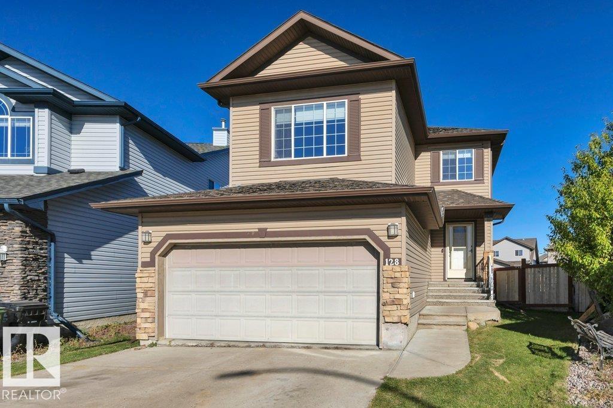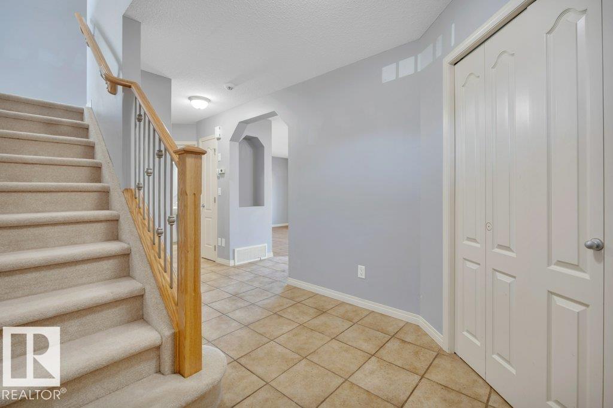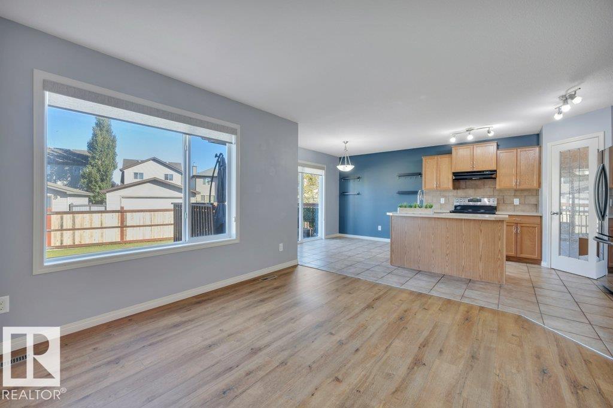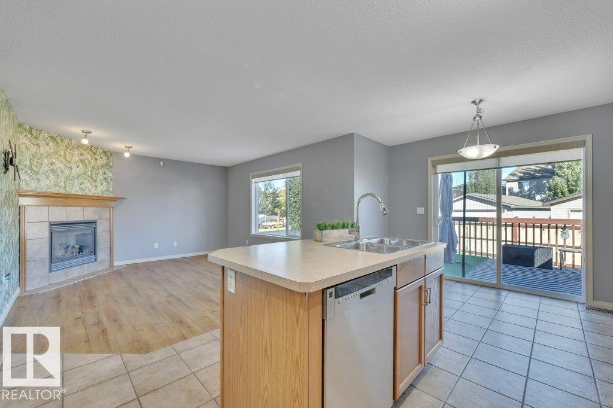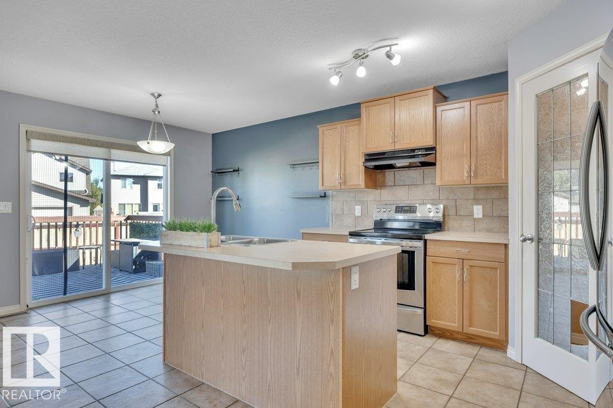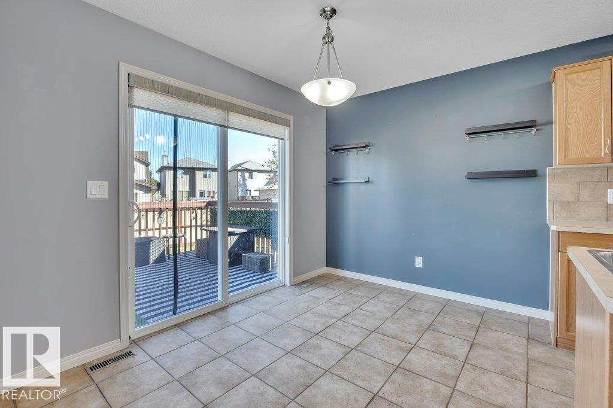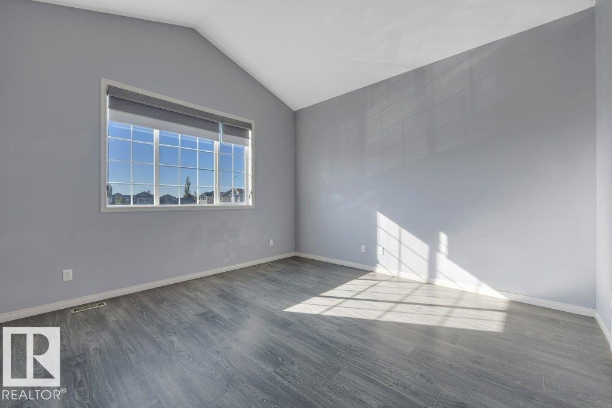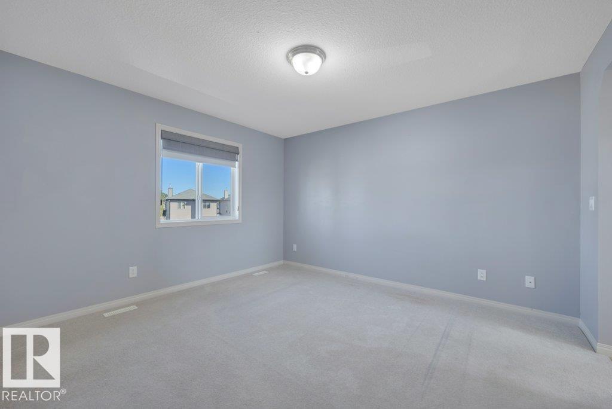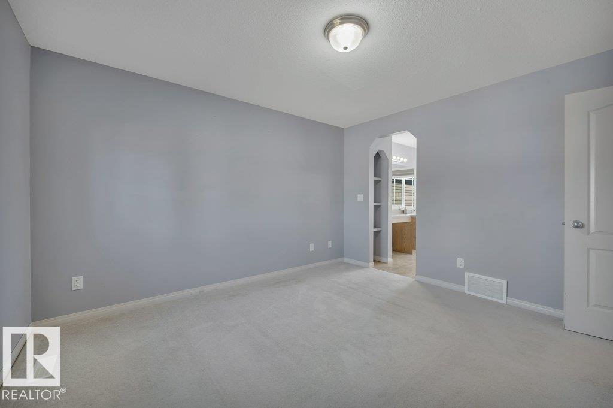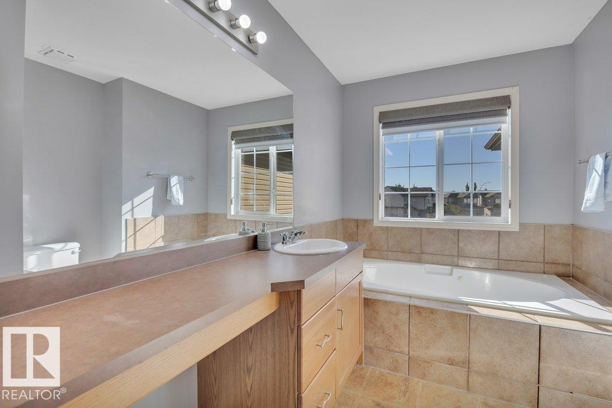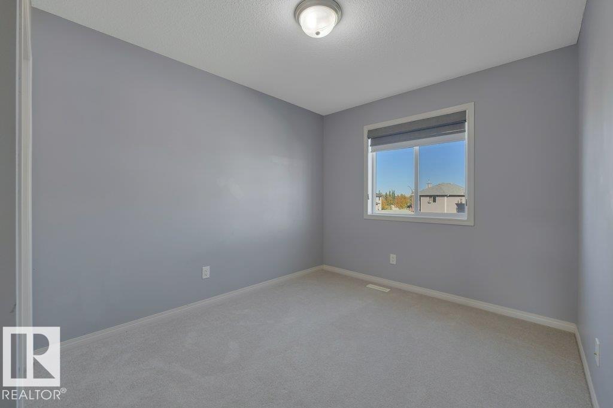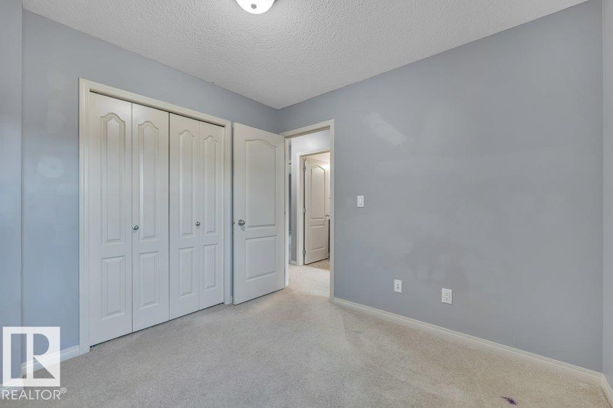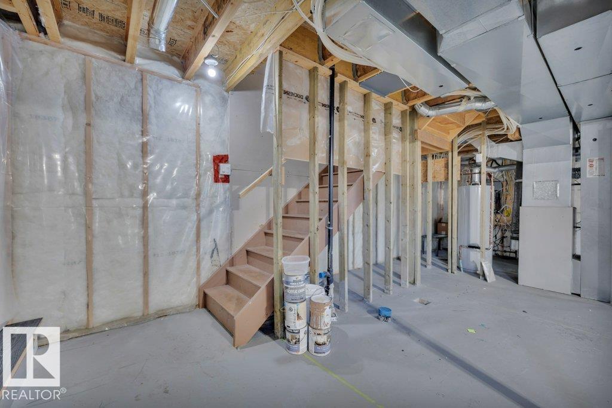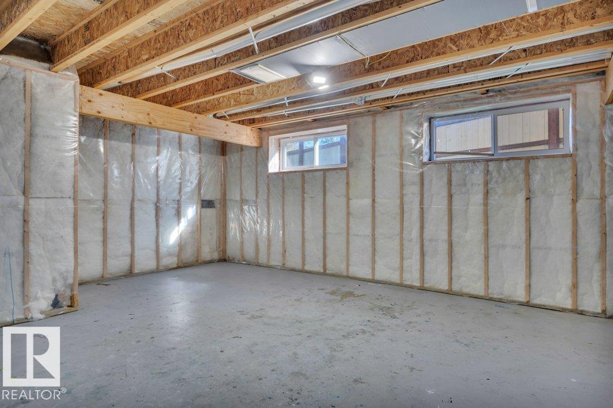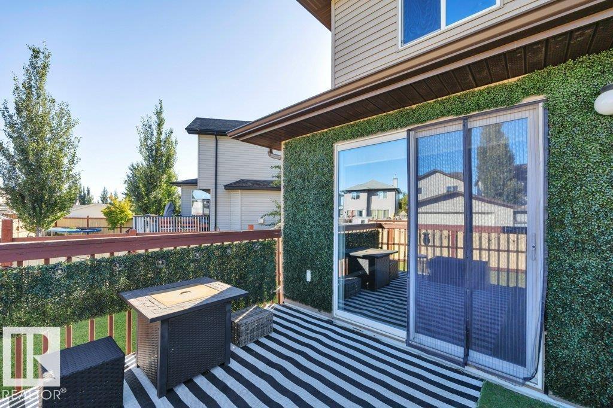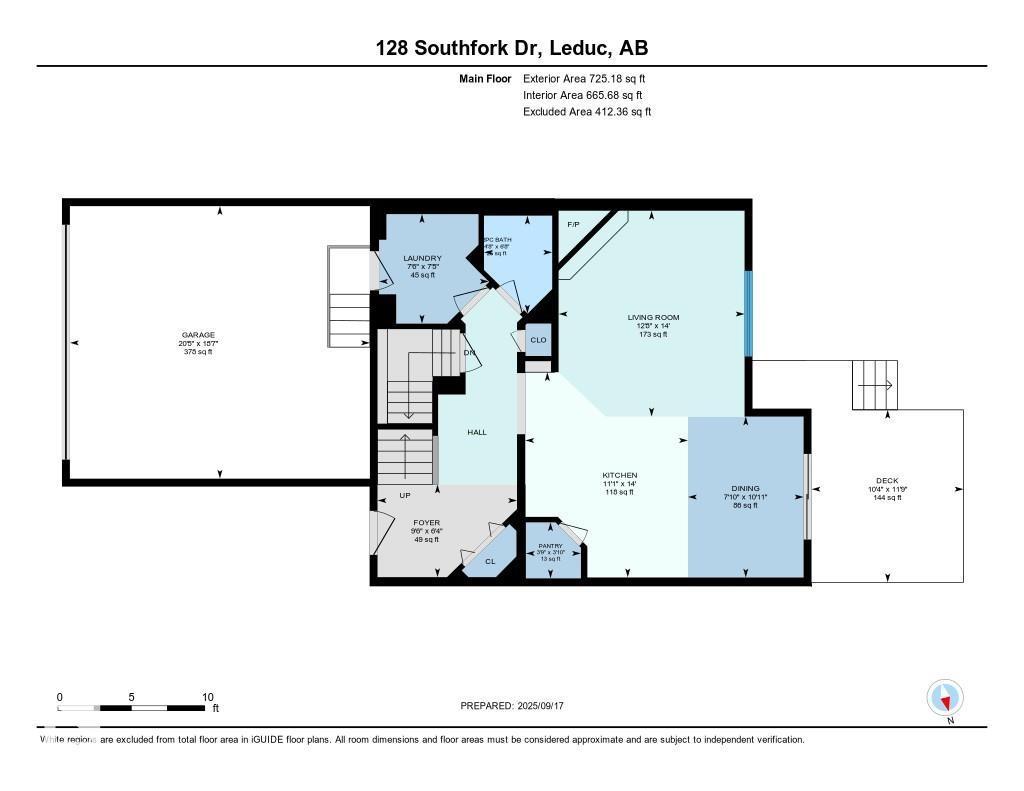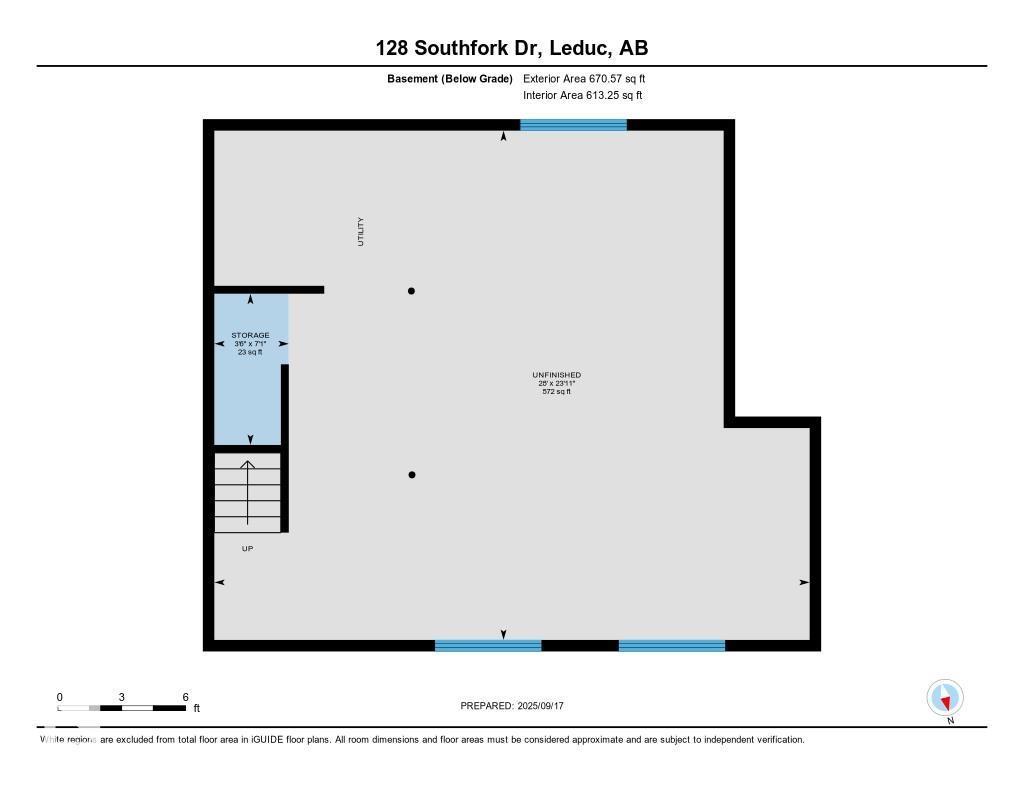3 Bedroom
3 Bathroom
1,634 ft2
Forced Air
$439,000
Welcome to Southfork, Leduc! A 2-storey home perfectly situated on a quiet cul-de-sac, offering peace & privacy in one of Leduc’s most desirable communities. Close to shopping, recreation, entertainment, Father Leduc Catholic School & all of Leduc’s amenities. Perfect for a young family, empty nesters or as an investment. This 2-storey home offers over 1,600 SQFT of living space. Featuring 3 bedrooms, 3 bathrooms, attached double garage, & an expansive yard offering endless possibilities for outdoor activities, gardening, or creating your own personal oasis. Perfect for entertaining with family or friends! Inside you'll find a well-designed main floor, open concept kitchen, dining area, living room, main floor laundry & a 2-piece bathroom. Upstairs is 3 upper bedrooms, 4-pc main bathroom plus a 4-pc ensuite. Outside, enjoy the huge yard—perfect for kids, pets, & outdoor gatherings—with the bonus of RV parking access. In the unfinished basement you have endless potential to create additional living space. (id:63013)
Property Details
|
MLS® Number
|
E4458142 |
|
Property Type
|
Single Family |
|
Neigbourhood
|
Southfork |
|
Features
|
Flat Site, Exterior Walls- 2x6" |
|
Structure
|
Deck |
Building
|
Bathroom Total
|
3 |
|
Bedrooms Total
|
3 |
|
Amenities
|
Vinyl Windows |
|
Appliances
|
Dishwasher, Dryer, Garage Door Opener Remote(s), Garage Door Opener, Hood Fan, Refrigerator, Stove, Washer, Window Coverings |
|
Basement Development
|
Unfinished |
|
Basement Type
|
Full (unfinished) |
|
Constructed Date
|
2007 |
|
Construction Style Attachment
|
Detached |
|
Fire Protection
|
Smoke Detectors |
|
Half Bath Total
|
1 |
|
Heating Type
|
Forced Air |
|
Stories Total
|
2 |
|
Size Interior
|
1,634 Ft2 |
|
Type
|
House |
Parking
Land
|
Acreage
|
No |
|
Fence Type
|
Fence |
|
Size Irregular
|
501.03 |
|
Size Total
|
501.03 M2 |
|
Size Total Text
|
501.03 M2 |
Rooms
| Level |
Type |
Length |
Width |
Dimensions |
|
Main Level |
Living Room |
4.27 m |
3.86 m |
4.27 m x 3.86 m |
|
Main Level |
Dining Room |
3.34 m |
2.4 m |
3.34 m x 2.4 m |
|
Main Level |
Kitchen |
4.26 m |
3.38 m |
4.26 m x 3.38 m |
|
Upper Level |
Primary Bedroom |
3.59 m |
3.91 m |
3.59 m x 3.91 m |
|
Upper Level |
Bedroom 2 |
2.93 m |
2.93 m |
2.93 m x 2.93 m |
|
Upper Level |
Bedroom 3 |
2.75 m |
3.87 m |
2.75 m x 3.87 m |
|
Upper Level |
Bonus Room |
4.26 m |
4.27 m |
4.26 m x 4.27 m |
https://www.realtor.ca/real-estate/28876062/128-southfork-dr-leduc-southfork

