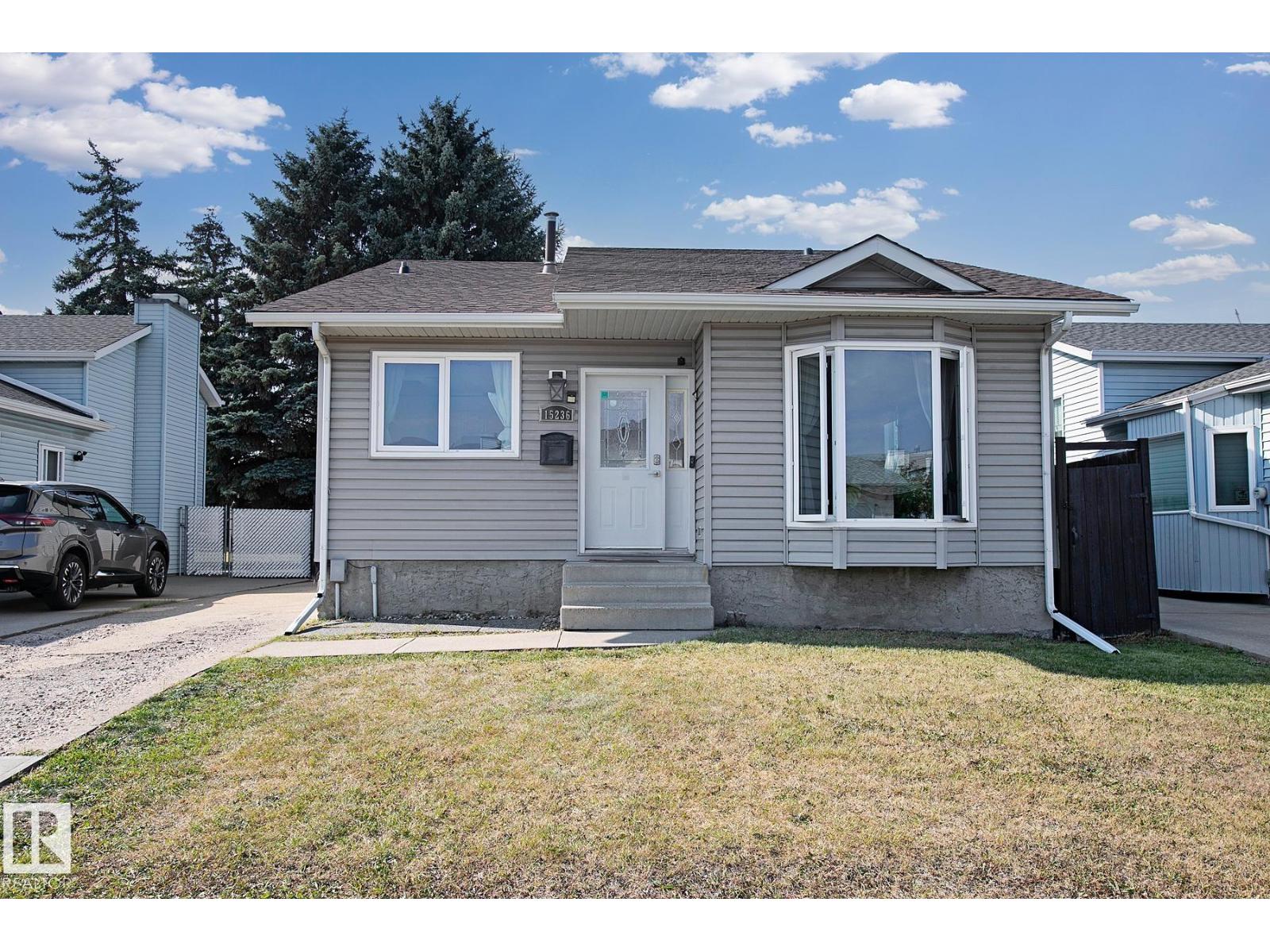15236 81 St Nw Edmonton, Alberta T5C 3M1
$374,900
QUICK POSSESSION AVAILABLE - CHARMING 4-level-split located in the wonderful community of Kilkenny! Step inside to the MAIN FLOOR, your HUB of the HOME featuring a Welcoming Living Room with Vaulted Ceiling and tonnes of natural light, Kitchen with QUARTZ COUNTERS, ample Cupboard Space, NEW REFRIGERATOR, STAINLESS STEEL APPLIANCES, & Kitchenette area. Upper level has a SPACIOUS PRIMARY Bedroom complete with a 4PC ENSUITE & 2 ADDITIONAL BEDROOMS! LOWER LEVEL hosts not only a LARGE FAMILY ROOM, but also a 2PC & 3PC bath, & secondary Exterior Doorway. BASEMENT has a 4TH Bedroom, Den, Laundry, Mechanical Room, & Awesome Crawl Space for Storage. The MASSIVE & FULLY FENCED backyard has your very own DECK, SHED, and TONS of room to host family/friends and/or for kids to play! OTHER IMPORTANT FEATURES include: AIR CONDITIONING, ROOF replaced in 2023, TRIPLE PANE WINDOWS, HIGH EFFICIENT FURNACE & HOT WATER TANK. Location is PERFECT as you’ll be near all types of amenities, schools, public transportation, & MORE! (id:63013)
Property Details
| MLS® Number | E4458470 |
| Property Type | Single Family |
| Neigbourhood | Kilkenny |
| Amenities Near By | Playground, Public Transit, Schools, Shopping |
| Features | Cul-de-sac, Flat Site, No Back Lane, No Animal Home, No Smoking Home |
| Parking Space Total | 2 |
| Structure | Deck |
Building
| Bathroom Total | 3 |
| Bedrooms Total | 4 |
| Amenities | Vinyl Windows |
| Appliances | Dishwasher, Dryer, Microwave Range Hood Combo, Refrigerator, Storage Shed, Stove, Washer, Window Coverings |
| Basement Development | Finished |
| Basement Features | Walk Out |
| Basement Type | Full (finished) |
| Ceiling Type | Vaulted |
| Constructed Date | 1984 |
| Construction Style Attachment | Detached |
| Cooling Type | Central Air Conditioning |
| Fire Protection | Smoke Detectors |
| Half Bath Total | 1 |
| Heating Type | Forced Air |
| Size Interior | 1,055 Ft2 |
| Type | House |
Land
| Acreage | No |
| Fence Type | Fence |
| Land Amenities | Playground, Public Transit, Schools, Shopping |
| Size Irregular | 514.99 |
| Size Total | 514.99 M2 |
| Size Total Text | 514.99 M2 |
Rooms
| Level | Type | Length | Width | Dimensions |
|---|---|---|---|---|
| Basement | Den | 4.26 m | 2.24 m | 4.26 m x 2.24 m |
| Basement | Bedroom 4 | 3.11 m | 6.34 m | 3.11 m x 6.34 m |
| Basement | Other | 4.26 m | 3.82 m | 4.26 m x 3.82 m |
| Lower Level | Family Room | 5.23 m | 5.68 m | 5.23 m x 5.68 m |
| Main Level | Living Room | 3.39 m | 6.68 m | 3.39 m x 6.68 m |
| Main Level | Dining Room | Measurements not available | ||
| Main Level | Kitchen | 3.39 m | 5.49 m | 3.39 m x 5.49 m |
| Upper Level | Primary Bedroom | 3.67 m | 4.09 m | 3.67 m x 4.09 m |
| Upper Level | Bedroom 2 | 3.72 m | 2.75 m | 3.72 m x 2.75 m |
| Upper Level | Bedroom 3 | 2.69 m | 2.88 m | 2.69 m x 2.88 m |
https://www.realtor.ca/real-estate/28885545/15236-81-st-nw-edmonton-kilkenny
101-37 Athabascan Ave
Sherwood Park, Alberta T8A 4H3



















































