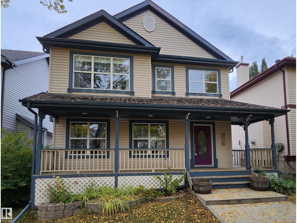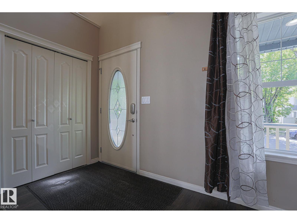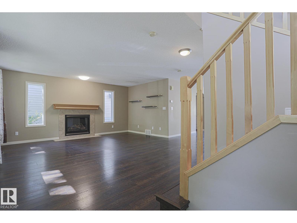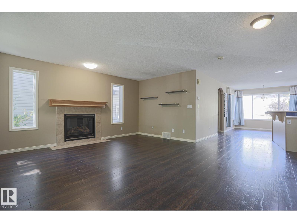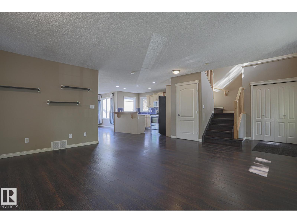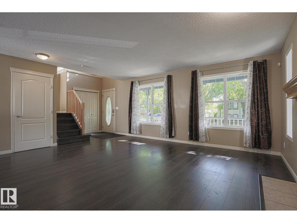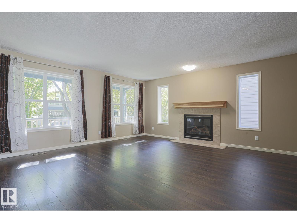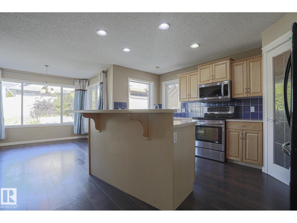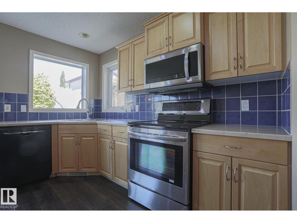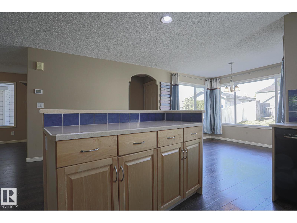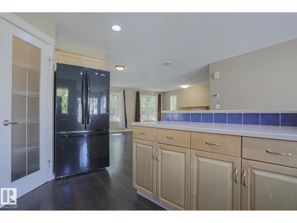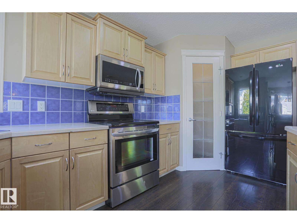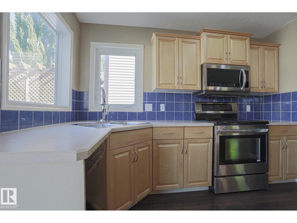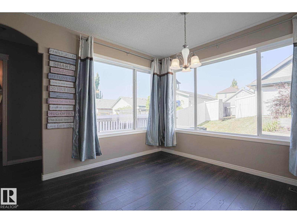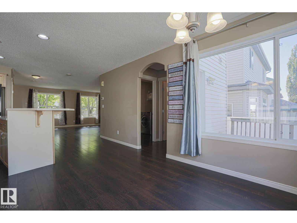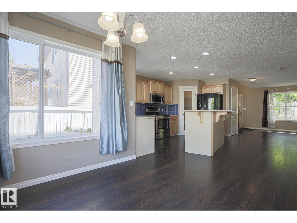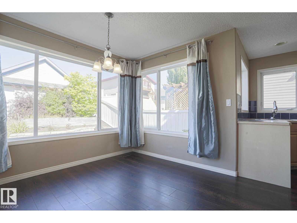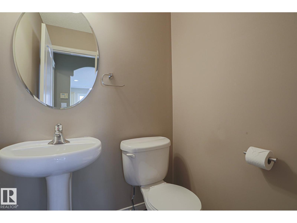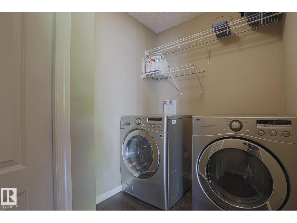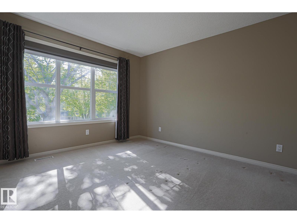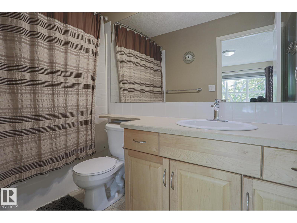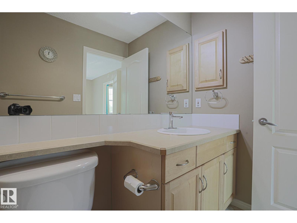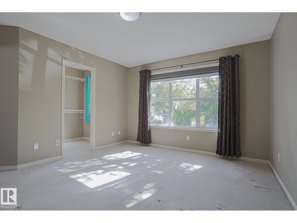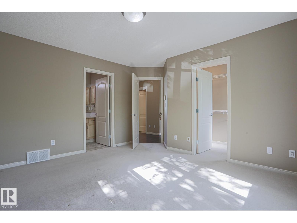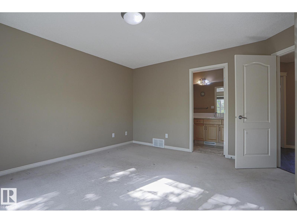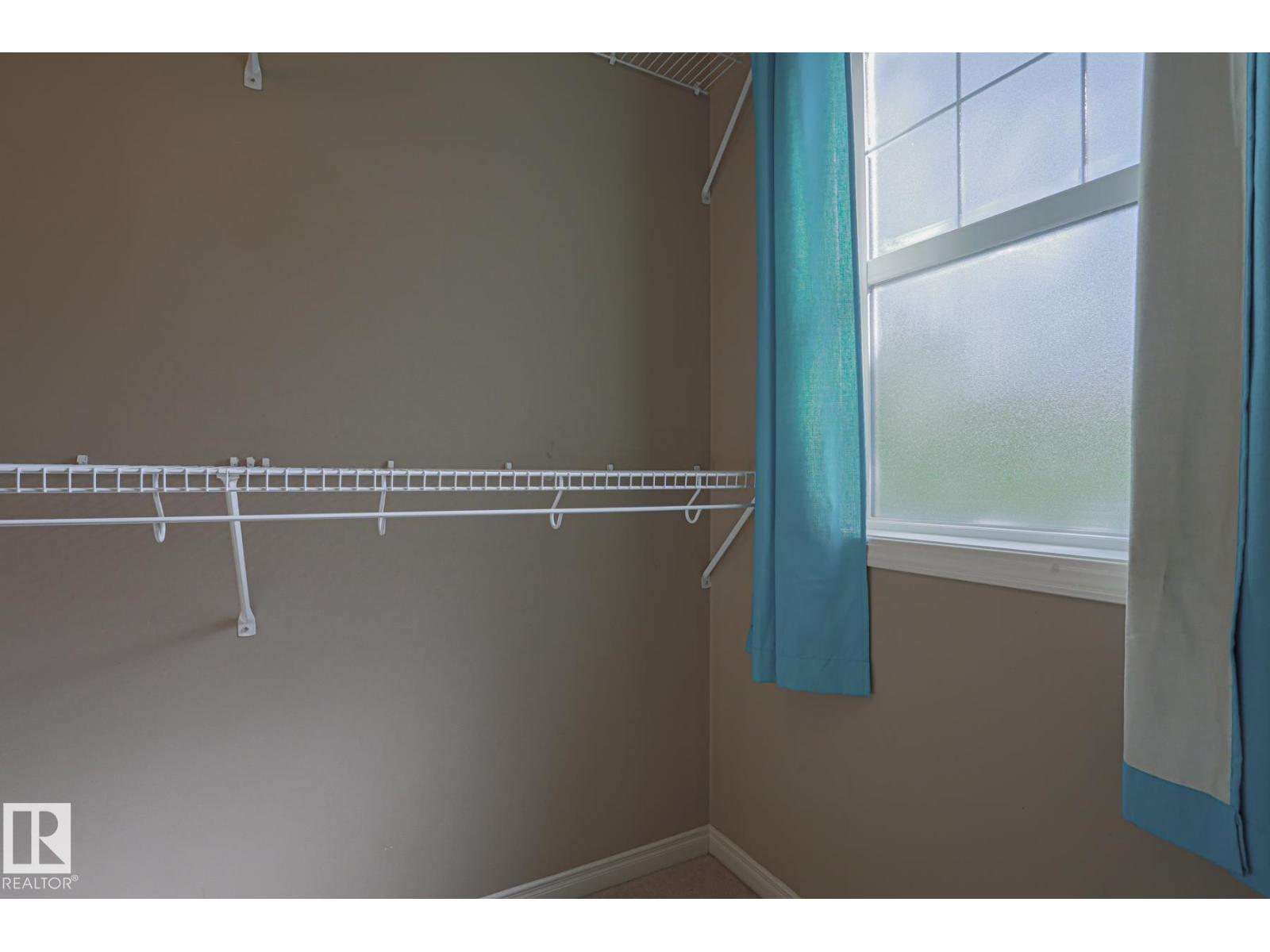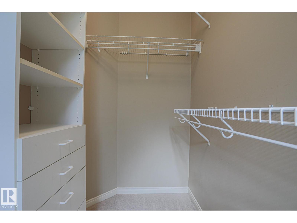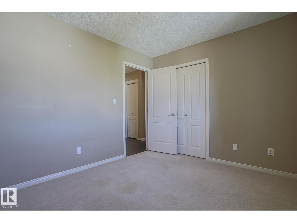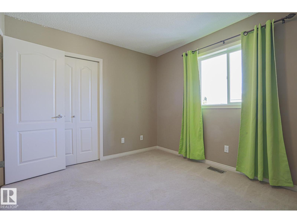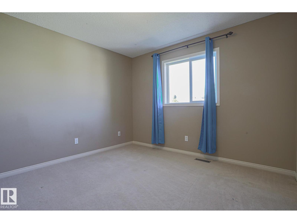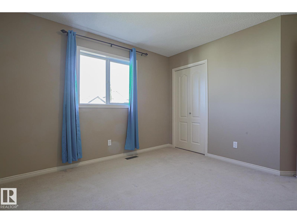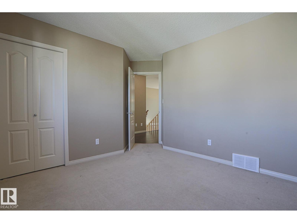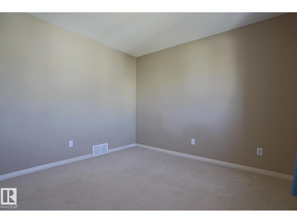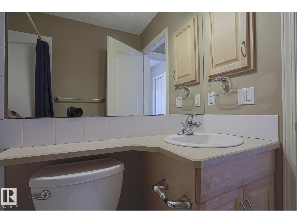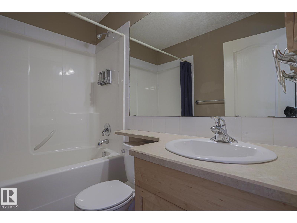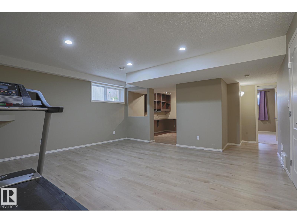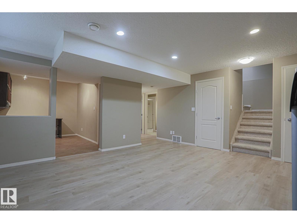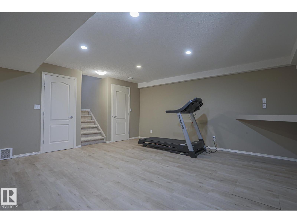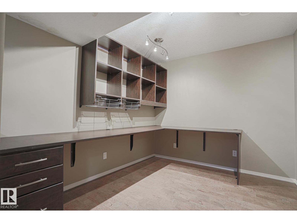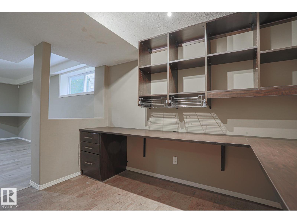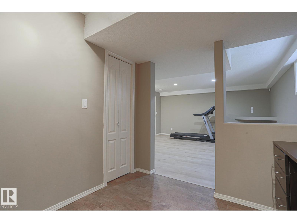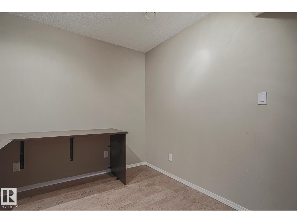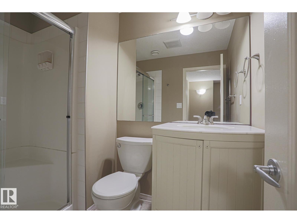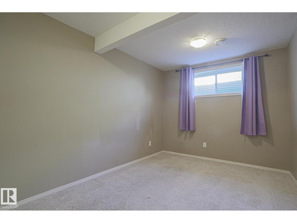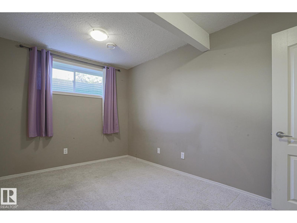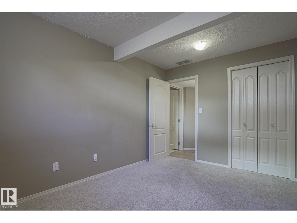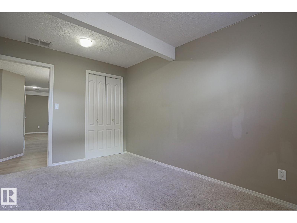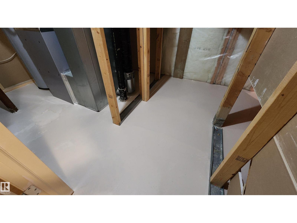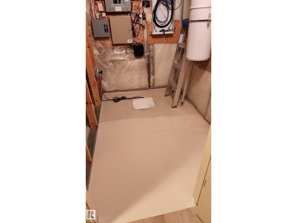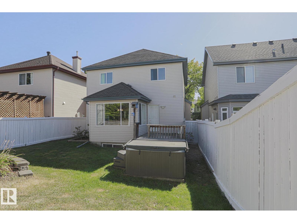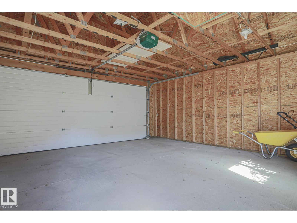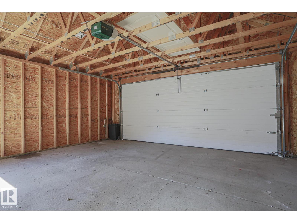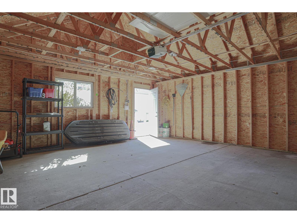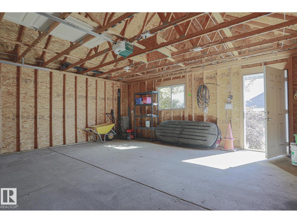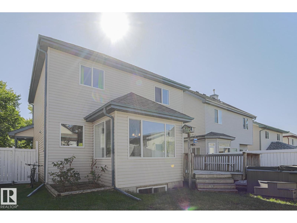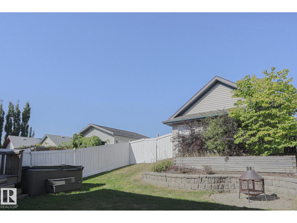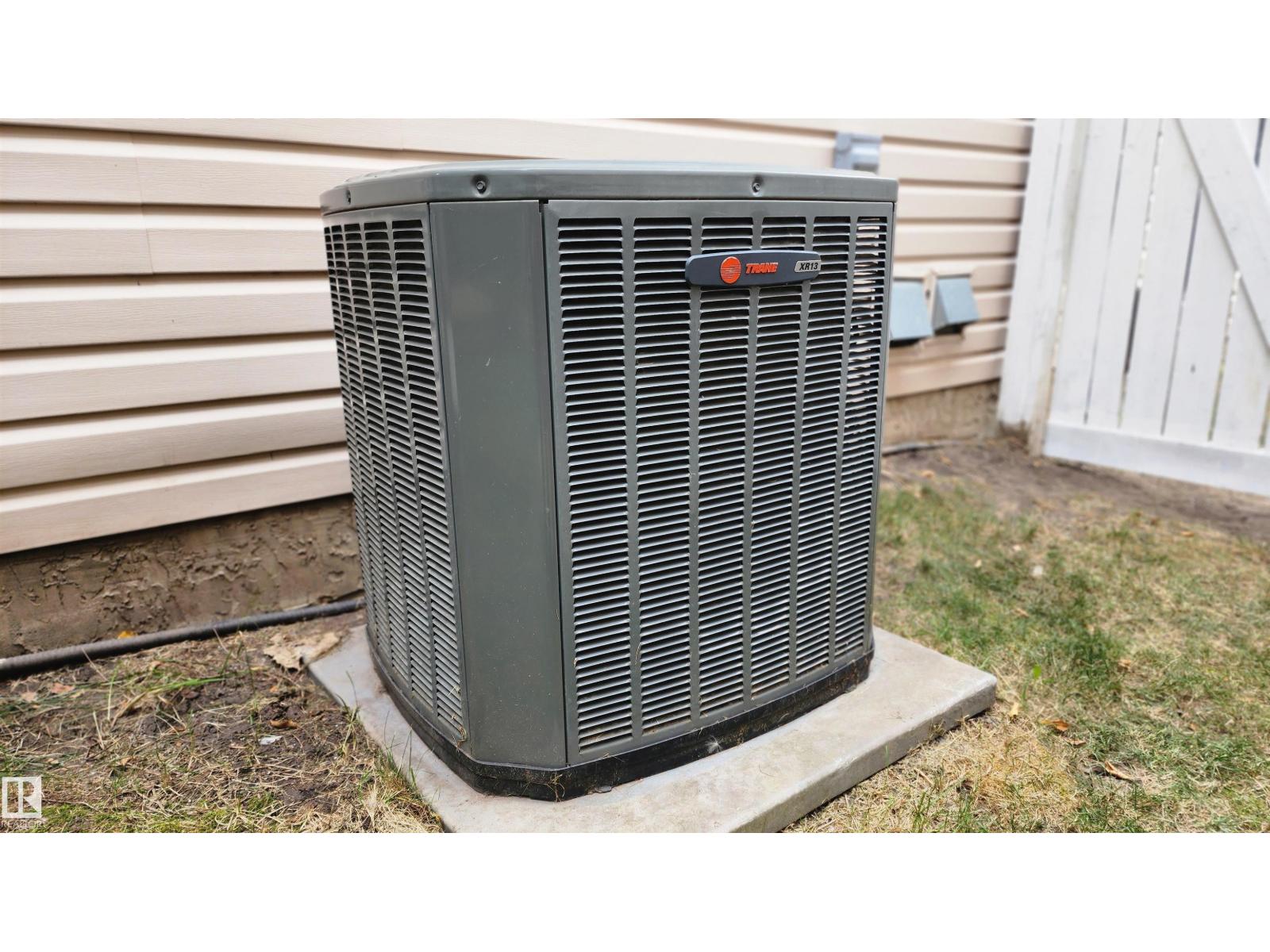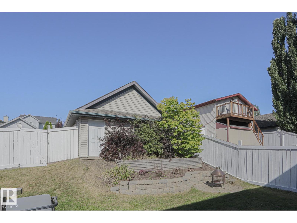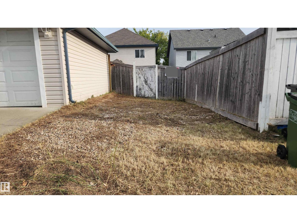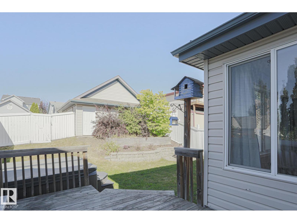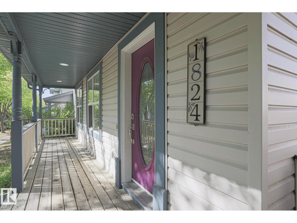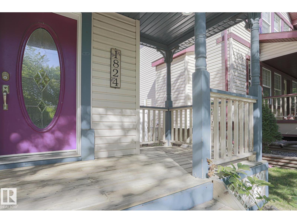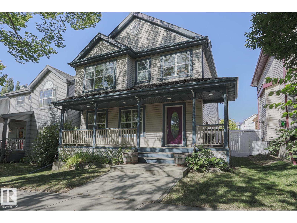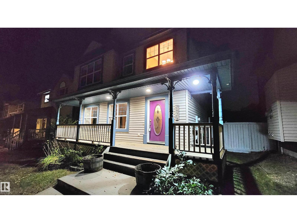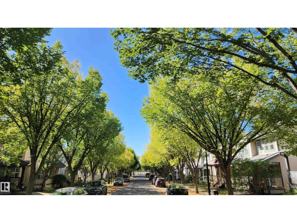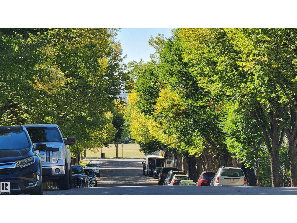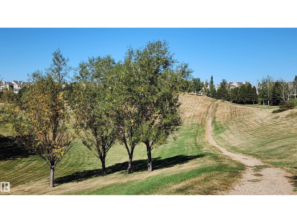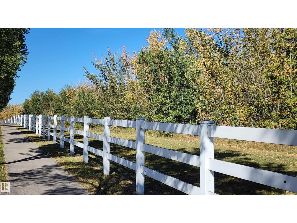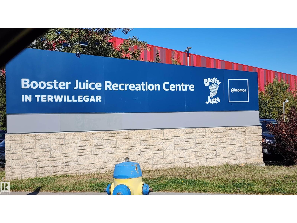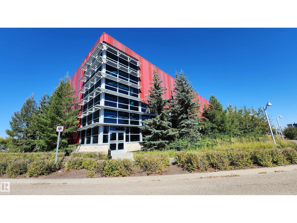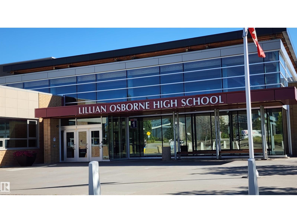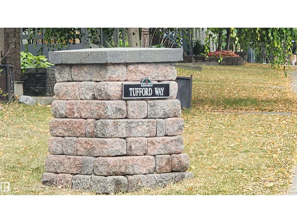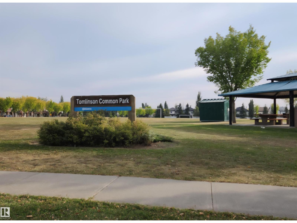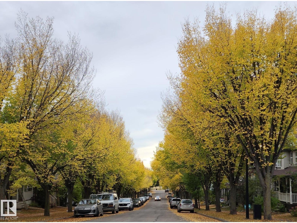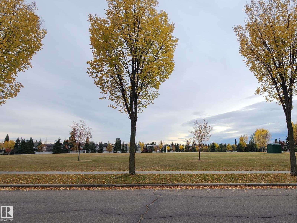4 Bedroom
4 Bathroom
1,612 ft2
Fireplace
Central Air Conditioning
Forced Air
$499,900
Terwillegar Towne character two storey with double detached garage and RV parking features open concept main floor with living room plus gas fireplace. Smart kitchen has breakfast bar island, newer appliances, walk-in pantry and corner sink with view of private backyard. Dining area is surrounded by windows to brighten meals times. Convenient main floor powder room and separate laundry room. Upstairs has a luxurious owner's suite, walk-in closet with window and a four piece ensuite. Two more good sized bedrooms and a four piece bathroom complete the upper level. Finished basement family room with brand new laminate flooring. Hybrid work from home office by California Closets with cork flooring! Walk-in shower bathroom & fourth bedroom. 2019 Water heater/2020 furnace. Trane central A/C. Parks and recreation centre close by! New roof shingles will be installed on the house and garage by Oct 31 at seller's expense. Warranties of 20 years for shingles and 15 years for workmanship give buyers peace of mind! (id:63013)
Property Details
|
MLS® Number
|
E4458375 |
|
Property Type
|
Single Family |
|
Neigbourhood
|
Terwillegar Towne |
|
Amenities Near By
|
Playground, Public Transit, Schools |
|
Features
|
Paved Lane, Lane |
|
Parking Space Total
|
5 |
|
Structure
|
Deck, Porch, Patio(s) |
Building
|
Bathroom Total
|
4 |
|
Bedrooms Total
|
4 |
|
Appliances
|
Dishwasher, Dryer, Garage Door Opener Remote(s), Garage Door Opener, Microwave Range Hood Combo, Refrigerator, Stove, Washer, Window Coverings |
|
Basement Development
|
Finished |
|
Basement Type
|
Full (finished) |
|
Constructed Date
|
2002 |
|
Construction Style Attachment
|
Detached |
|
Cooling Type
|
Central Air Conditioning |
|
Fireplace Fuel
|
Gas |
|
Fireplace Present
|
Yes |
|
Fireplace Type
|
Unknown |
|
Half Bath Total
|
1 |
|
Heating Type
|
Forced Air |
|
Stories Total
|
2 |
|
Size Interior
|
1,612 Ft2 |
|
Type
|
House |
Parking
Land
|
Acreage
|
No |
|
Fence Type
|
Fence |
|
Land Amenities
|
Playground, Public Transit, Schools |
|
Size Irregular
|
417.71 |
|
Size Total
|
417.71 M2 |
|
Size Total Text
|
417.71 M2 |
Rooms
| Level |
Type |
Length |
Width |
Dimensions |
|
Basement |
Family Room |
4.94 m |
4.95 m |
4.94 m x 4.95 m |
|
Basement |
Den |
2.84 m |
3.32 m |
2.84 m x 3.32 m |
|
Basement |
Bedroom 4 |
2.73 m |
3.87 m |
2.73 m x 3.87 m |
|
Basement |
Storage |
1.56 m |
2.29 m |
1.56 m x 2.29 m |
|
Basement |
Utility Room |
2 m |
2.25 m |
2 m x 2.25 m |
|
Main Level |
Living Room |
5.11 m |
5.38 m |
5.11 m x 5.38 m |
|
Main Level |
Dining Room |
2.47 m |
3.05 m |
2.47 m x 3.05 m |
|
Main Level |
Kitchen |
4.51 m |
4.89 m |
4.51 m x 4.89 m |
|
Main Level |
Laundry Room |
1.89 m |
2.66 m |
1.89 m x 2.66 m |
|
Upper Level |
Primary Bedroom |
4.12 m |
4.19 m |
4.12 m x 4.19 m |
|
Upper Level |
Bedroom 2 |
3.68 m |
4.04 m |
3.68 m x 4.04 m |
|
Upper Level |
Bedroom 3 |
2.98 m |
3.47 m |
2.98 m x 3.47 m |
https://www.realtor.ca/real-estate/28883213/1824-tufford-wy-nw-edmonton-terwillegar-towne

