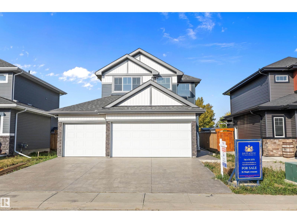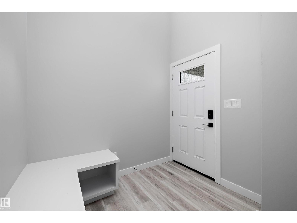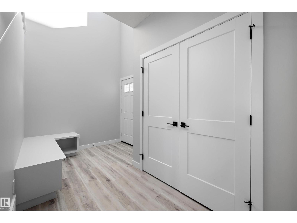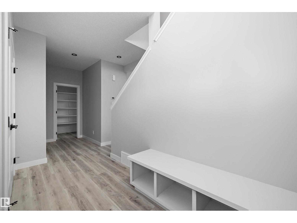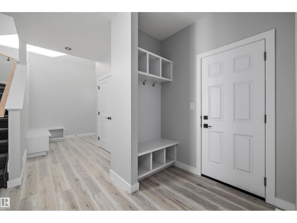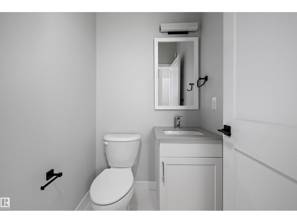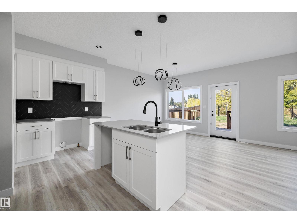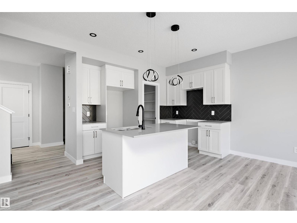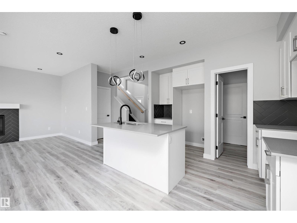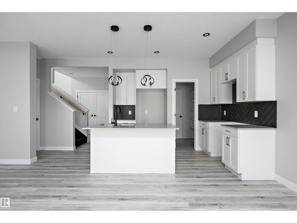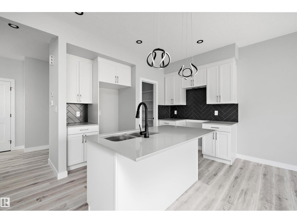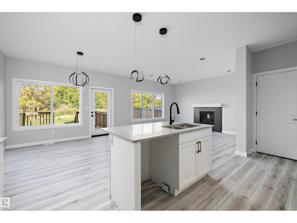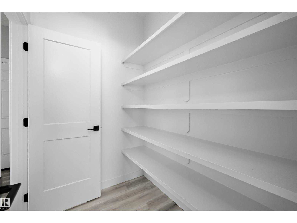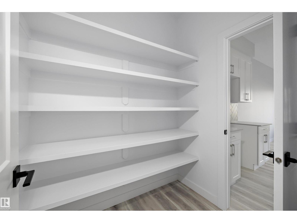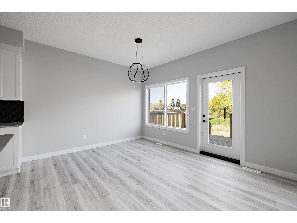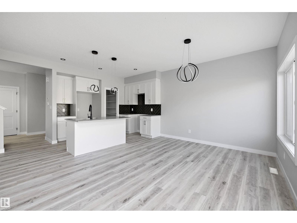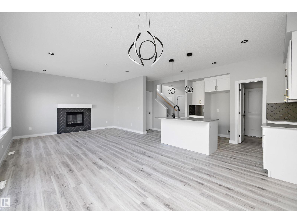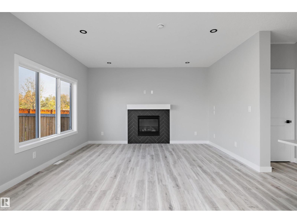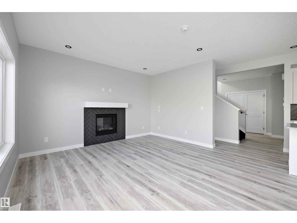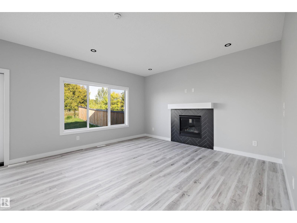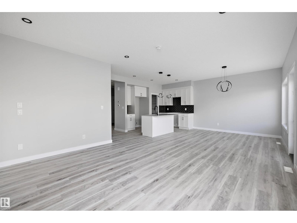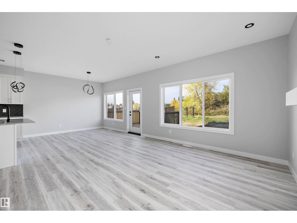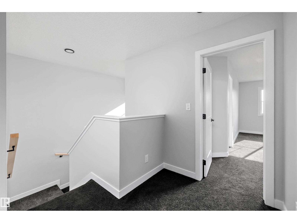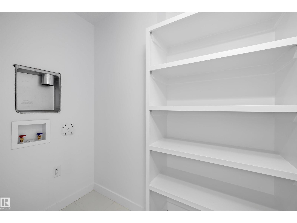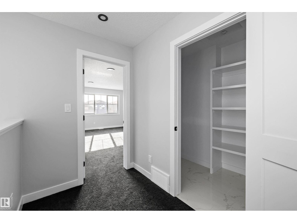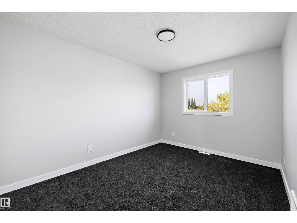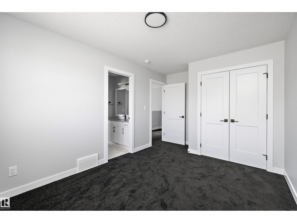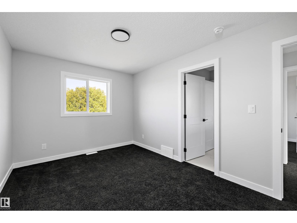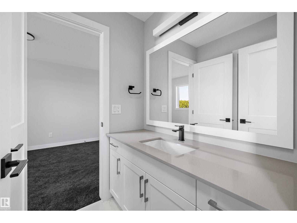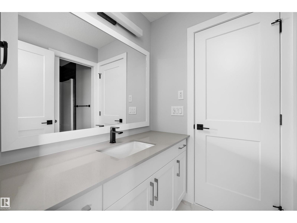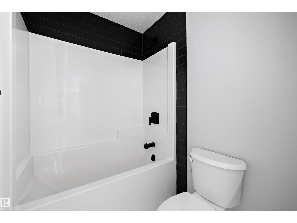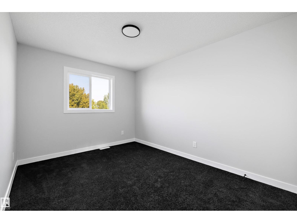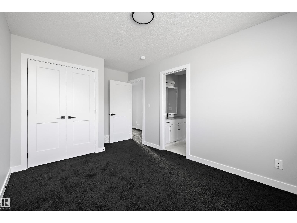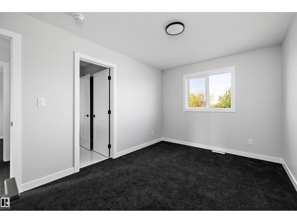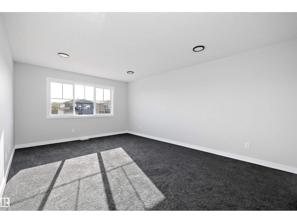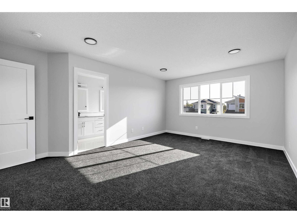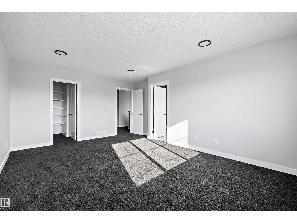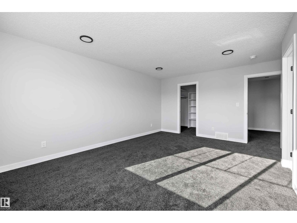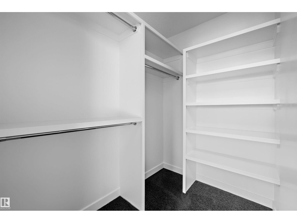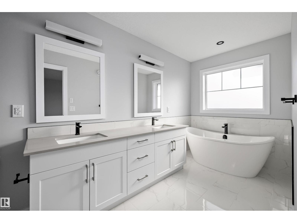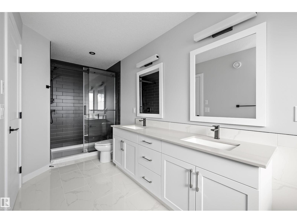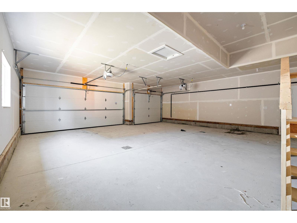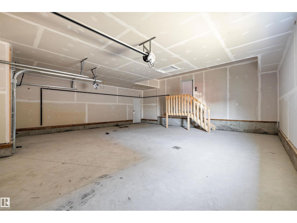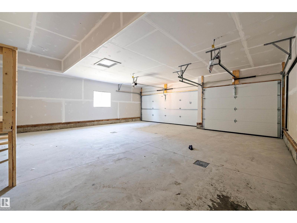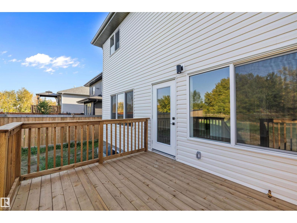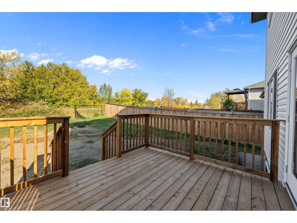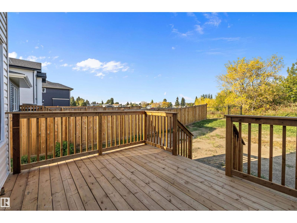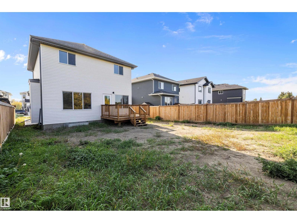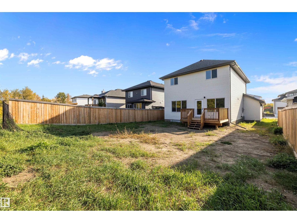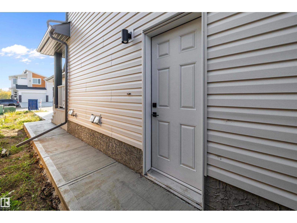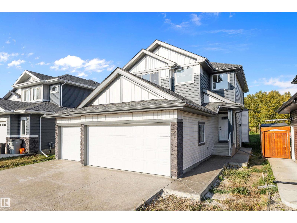3 Bedroom
3 Bathroom
1,765 ft2
Fireplace
Forced Air
$574,900
Welcome to this exceptional new build, ideally located in a quiet, family-friendly area of Gibbons. This modern home offers a rare triple attached garage and a thoughtfully designed floor plan. The spacious front foyer includes a large walk-in closet and leads to a stylish half bath. The main floor features an open-concept living space with a designer kitchen, ample cabinetry, and a bright living room anchored by a sleek fireplace. Upstairs, you’ll find a central bonus room, a full 4-piece bathroom, and a convenient upstairs laundry. Three well-sized bedrooms include a stunning primary suite, complete with a luxurious 5-piece ensuite and an impressive walk-in closet. Also a jack and jill bathroom for the kids to share. A perfect home for growing families or anyone seeking comfort and style. (id:63013)
Property Details
|
MLS® Number
|
E4458584 |
|
Property Type
|
Single Family |
|
Neigbourhood
|
Gibbons |
|
Amenities Near By
|
Playground, Schools, Shopping |
|
Features
|
Cul-de-sac, Flat Site, Level |
|
Parking Space Total
|
6 |
|
Structure
|
Deck |
Building
|
Bathroom Total
|
3 |
|
Bedrooms Total
|
3 |
|
Amenities
|
Ceiling - 9ft |
|
Appliances
|
Dishwasher, Dryer, Garage Door Opener Remote(s), Garage Door Opener, Hood Fan, Refrigerator, Stove, Washer |
|
Basement Development
|
Unfinished |
|
Basement Type
|
Full (unfinished) |
|
Constructed Date
|
2025 |
|
Construction Style Attachment
|
Detached |
|
Fireplace Fuel
|
Electric |
|
Fireplace Present
|
Yes |
|
Fireplace Type
|
Insert |
|
Half Bath Total
|
1 |
|
Heating Type
|
Forced Air |
|
Stories Total
|
2 |
|
Size Interior
|
1,765 Ft2 |
|
Type
|
House |
Parking
Land
|
Acreage
|
No |
|
Land Amenities
|
Playground, Schools, Shopping |
|
Size Irregular
|
514.03 |
|
Size Total
|
514.03 M2 |
|
Size Total Text
|
514.03 M2 |
Rooms
| Level |
Type |
Length |
Width |
Dimensions |
|
Main Level |
Living Room |
4.35 m |
4.52 m |
4.35 m x 4.52 m |
|
Main Level |
Dining Room |
3.53 m |
3.41 m |
3.53 m x 3.41 m |
|
Main Level |
Kitchen |
2.92 m |
3.32 m |
2.92 m x 3.32 m |
|
Upper Level |
Primary Bedroom |
5.41 m |
4.13 m |
5.41 m x 4.13 m |
|
Upper Level |
Bedroom 2 |
4.5 m |
2.93 m |
4.5 m x 2.93 m |
|
Upper Level |
Bedroom 3 |
4.44 m |
2.89 m |
4.44 m x 2.89 m |
https://www.realtor.ca/real-estate/28888523/36-maple-cr-gibbons-gibbons

