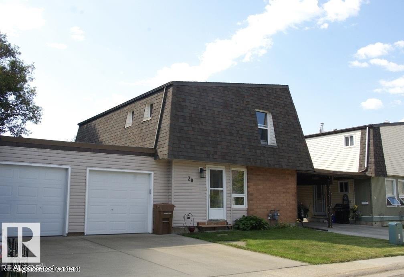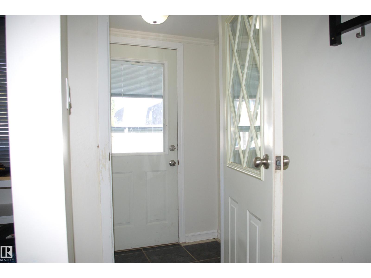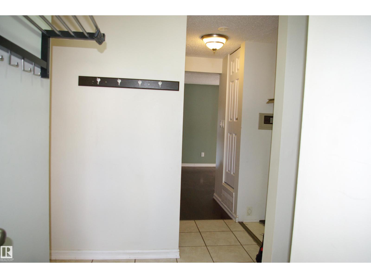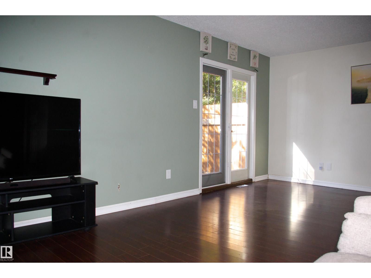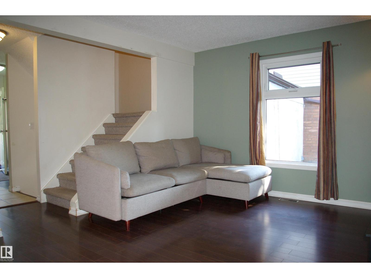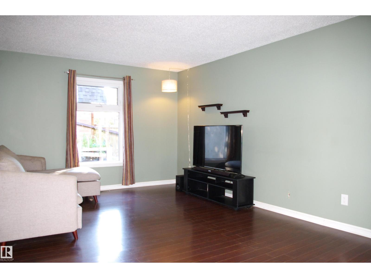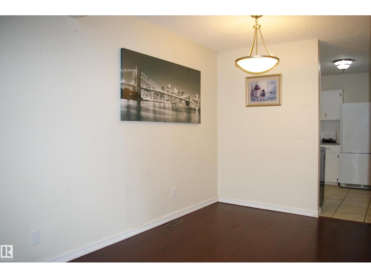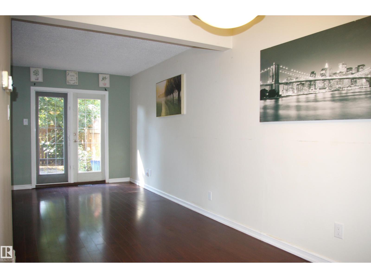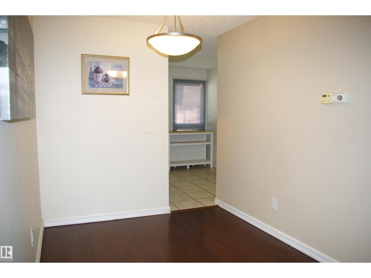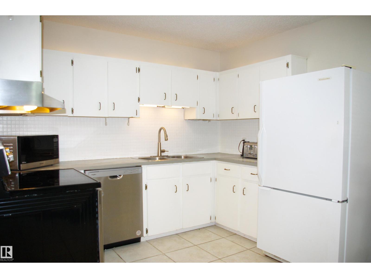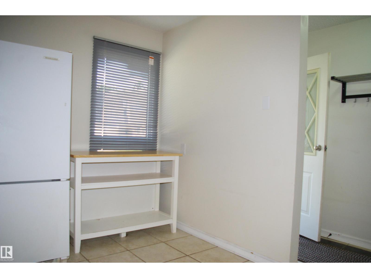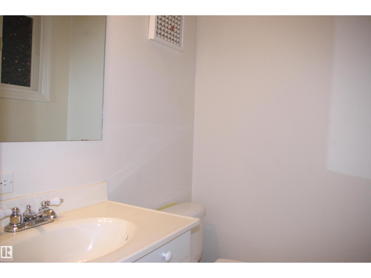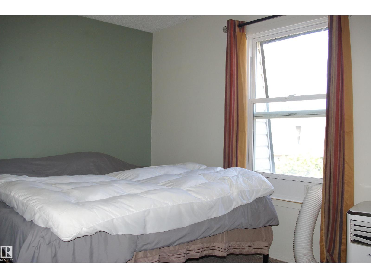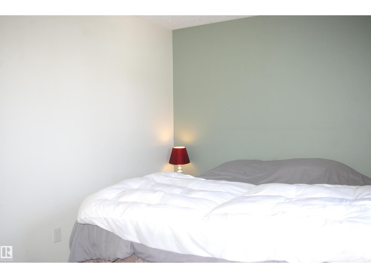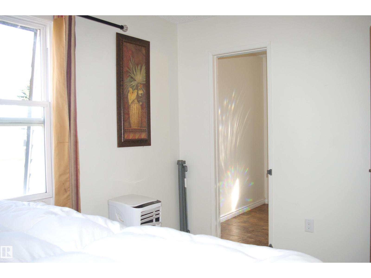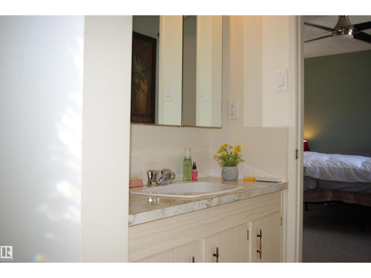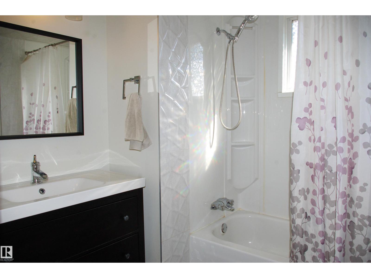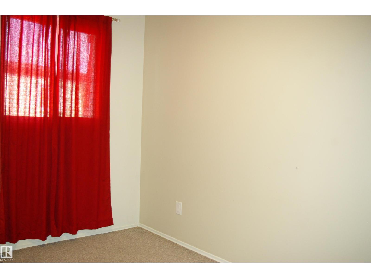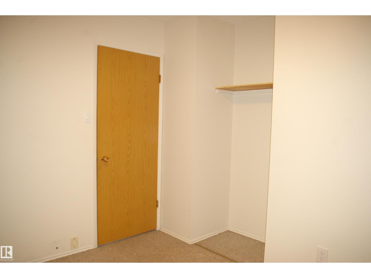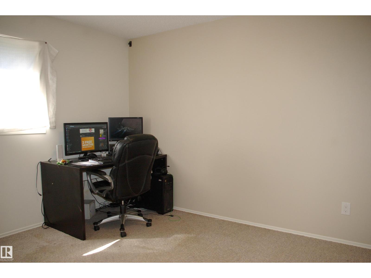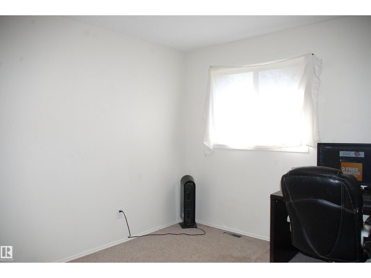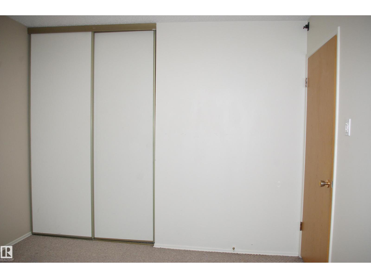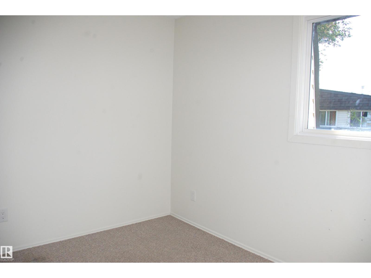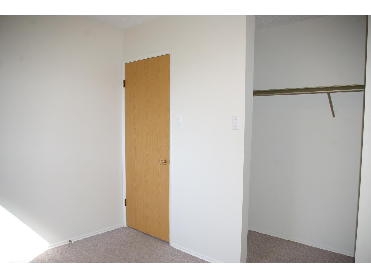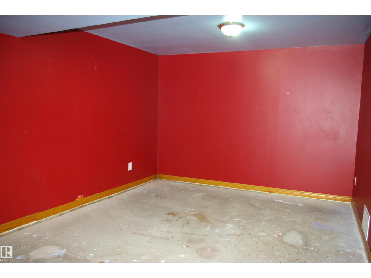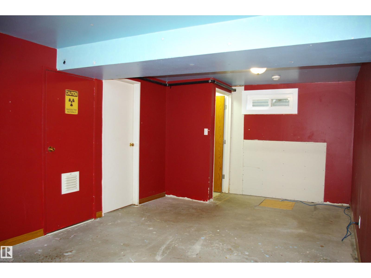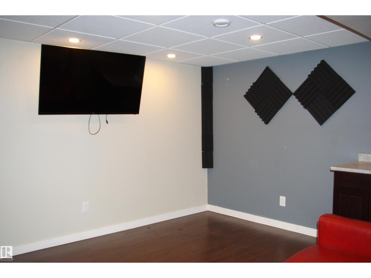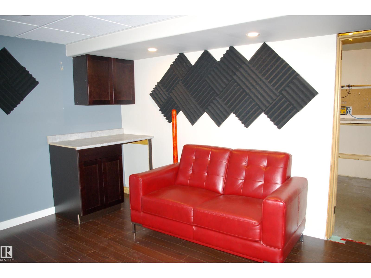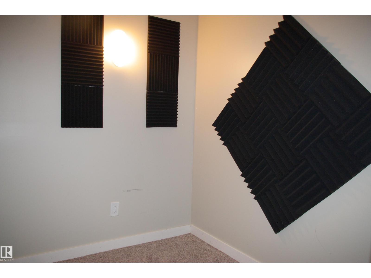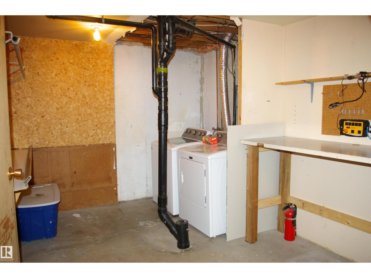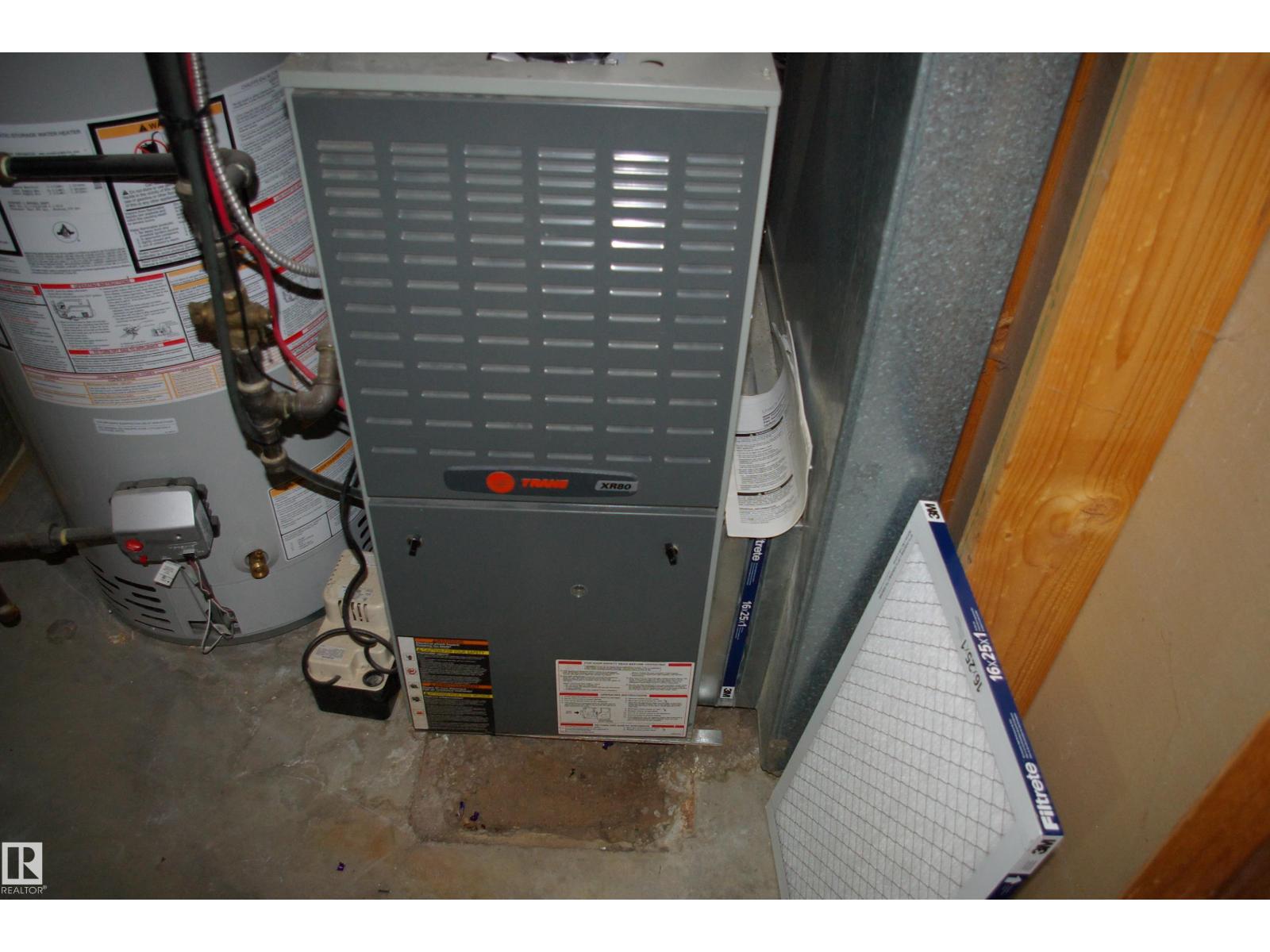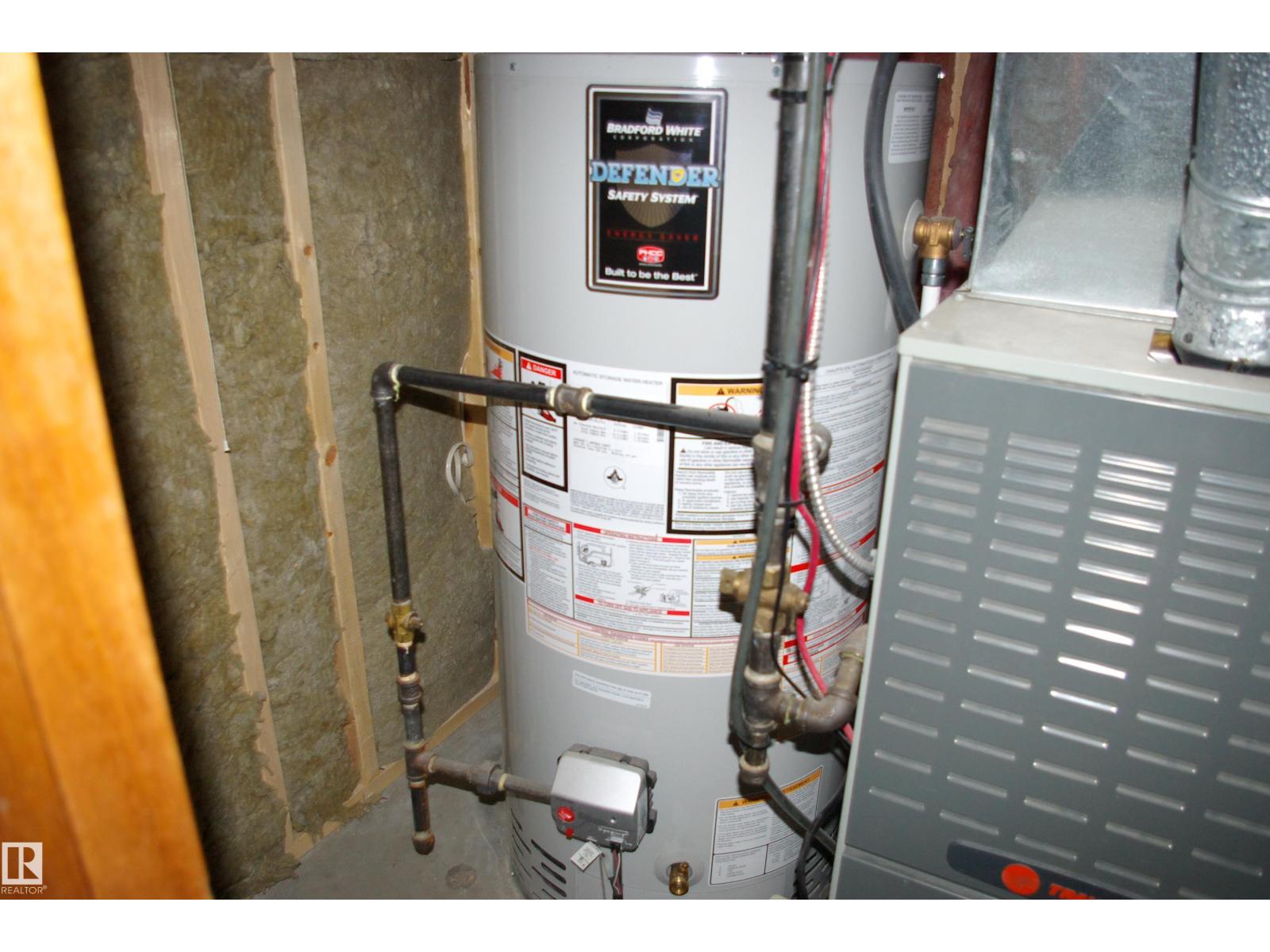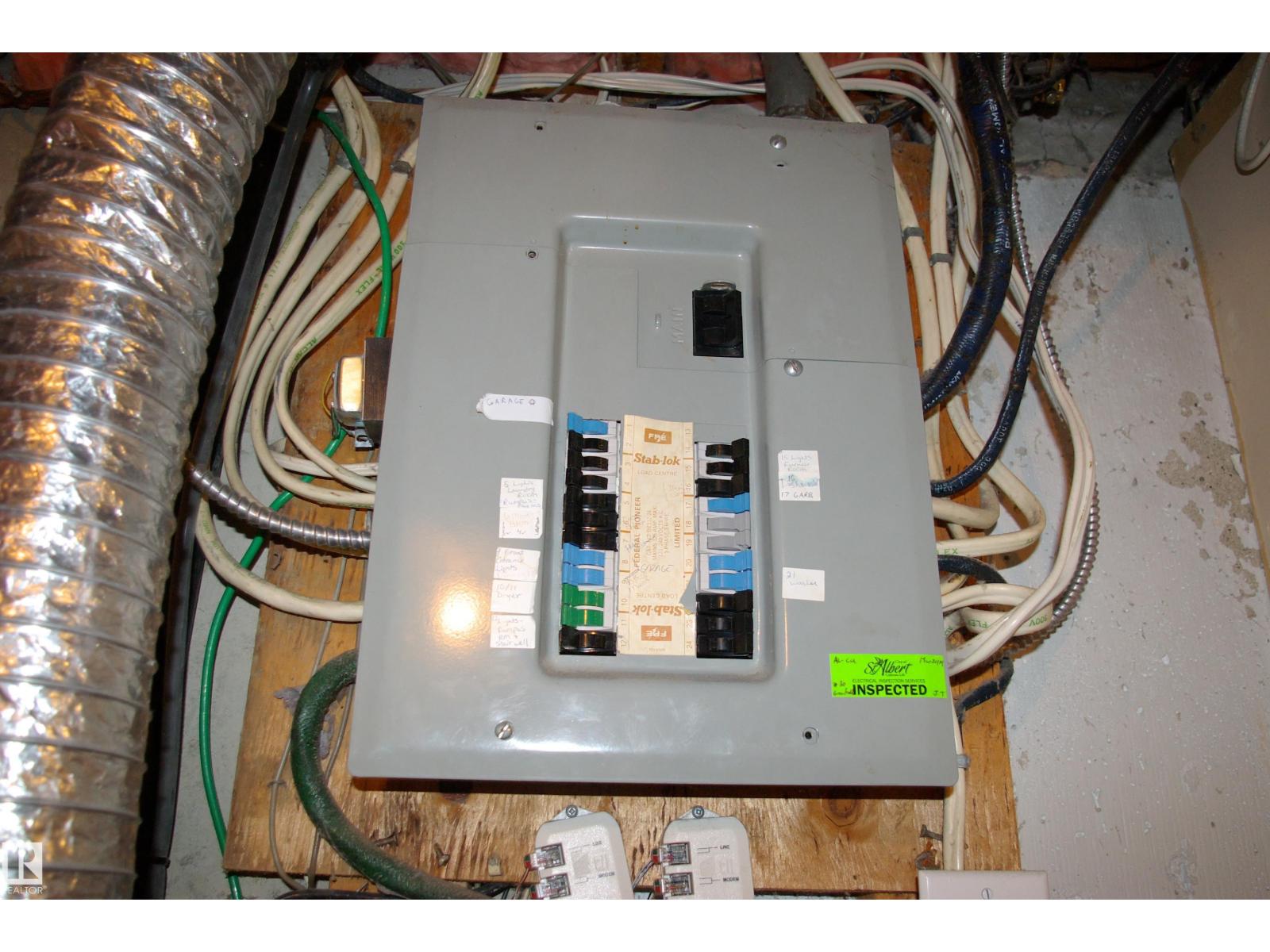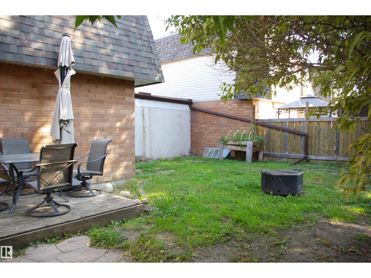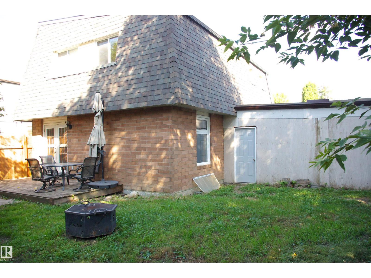30 Greenfield Es St. Albert, Alberta T8N 2G2
$269,900Maintenance, Exterior Maintenance, Insurance, Property Management, Other, See Remarks
$380 Monthly
Maintenance, Exterior Maintenance, Insurance, Property Management, Other, See Remarks
$380 MonthlyQuick possession available on this 4 bedroom detached townhouse in Greenfield Estates. Spacious main floor features L-shaped living/dining room, with French doors to the South-facing deck and huge backyard. bright, eat-in kitchen and a 2-piece bath just off the garage access.. Upstairs, you'll find four bedrooms, the primary features a 2-piece ensuite, plus the main bath. The basment is mostly finished, featuring a rec room at the bottom of the stairs, and a media room off the laundry. Well worth a look. (id:63013)
Property Details
| MLS® Number | E4458578 |
| Property Type | Single Family |
| Neigbourhood | Grandin |
| Amenities Near By | Public Transit, Schools |
| Features | Cul-de-sac |
| Parking Space Total | 4 |
| Structure | Deck |
Building
| Bathroom Total | 3 |
| Bedrooms Total | 4 |
| Appliances | Dishwasher, Dryer, Freezer, Garage Door Opener Remote(s), Garage Door Opener, Hood Fan, Refrigerator, Stove, Window Coverings |
| Basement Development | Partially Finished |
| Basement Type | Full (partially Finished) |
| Constructed Date | 1974 |
| Construction Style Attachment | Attached |
| Fire Protection | Smoke Detectors |
| Half Bath Total | 2 |
| Heating Type | Forced Air |
| Stories Total | 2 |
| Size Interior | 1,333 Ft2 |
| Type | Row / Townhouse |
Parking
| Attached Garage |
Land
| Acreage | No |
| Fence Type | Fence |
| Land Amenities | Public Transit, Schools |
Rooms
| Level | Type | Length | Width | Dimensions |
|---|---|---|---|---|
| Lower Level | Family Room | 3.36 m | 3.72 m | 3.36 m x 3.72 m |
| Lower Level | Recreation Room | 6.25 m | 3.29 m | 6.25 m x 3.29 m |
| Lower Level | Other | 1.7 m | 2.72 m | 1.7 m x 2.72 m |
| Lower Level | Laundry Room | Measurements not available | ||
| Main Level | Living Room | 6.49 m | 3.49 m | 6.49 m x 3.49 m |
| Main Level | Dining Room | 2.35 m | 2.89 m | 2.35 m x 2.89 m |
| Main Level | Kitchen | 2.99 m | 3.75 m | 2.99 m x 3.75 m |
| Upper Level | Primary Bedroom | 2.83 m | 4.11 m | 2.83 m x 4.11 m |
| Upper Level | Bedroom 2 | 2.41 m | 3.08 m | 2.41 m x 3.08 m |
| Upper Level | Bedroom 3 | 3.08 m | 3.53 m | 3.08 m x 3.53 m |
| Upper Level | Bedroom 4 | 3.27 m | 2.51 m | 3.27 m x 2.51 m |
https://www.realtor.ca/real-estate/28888472/30-greenfield-es-st-albert-grandin

