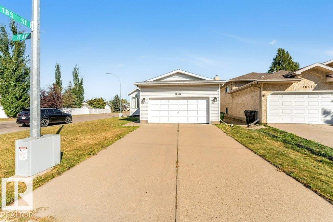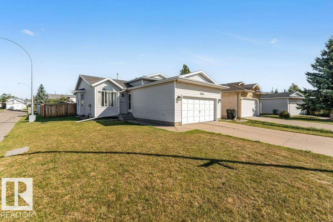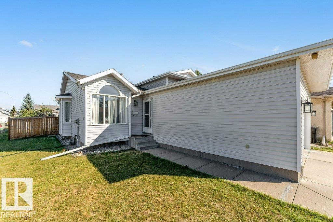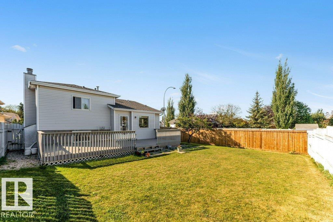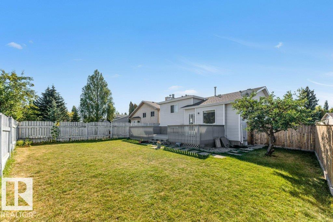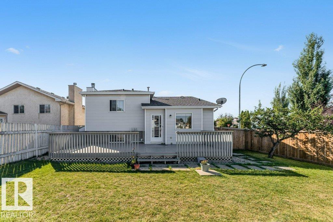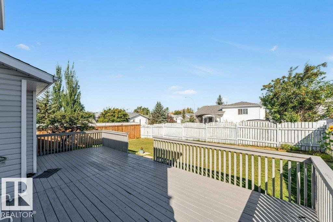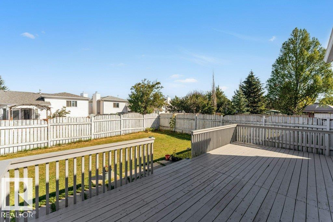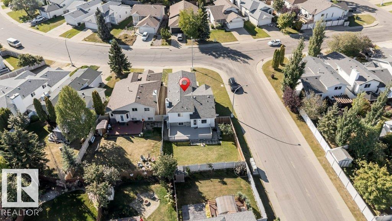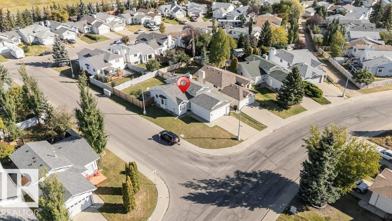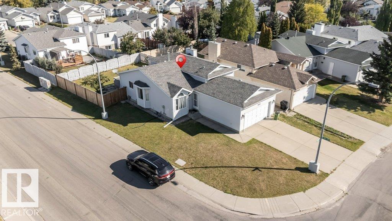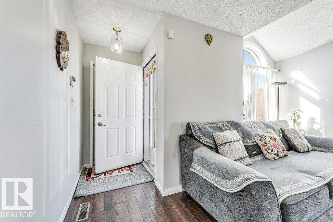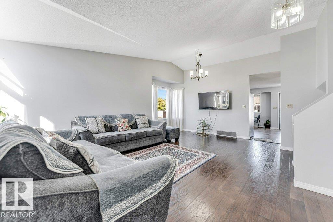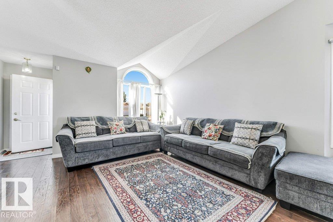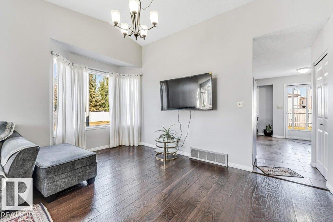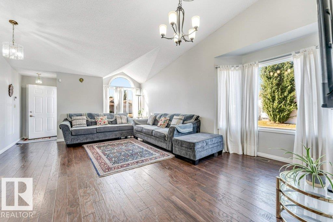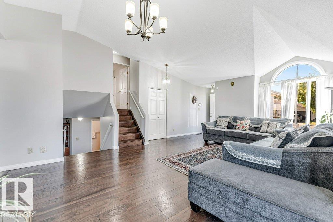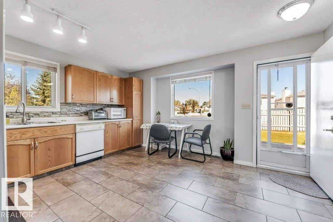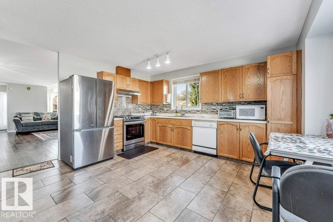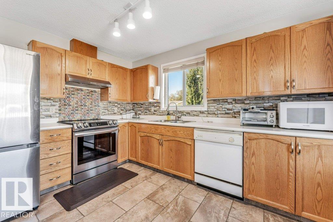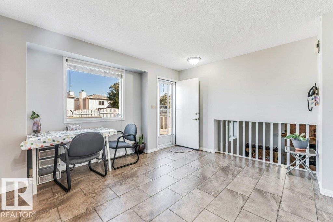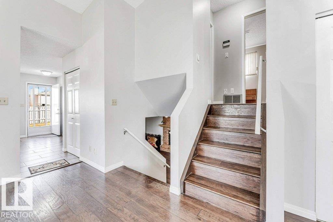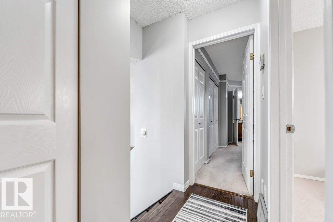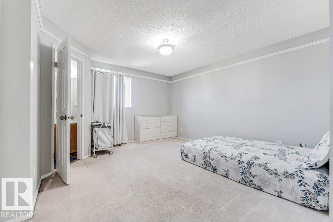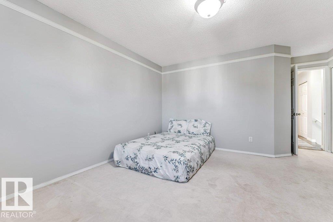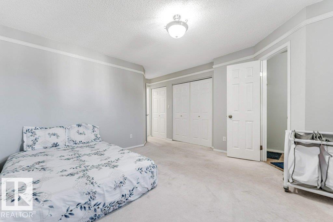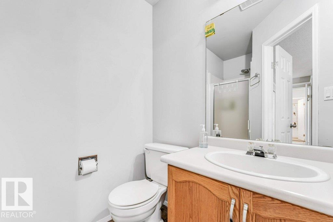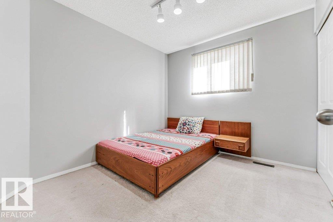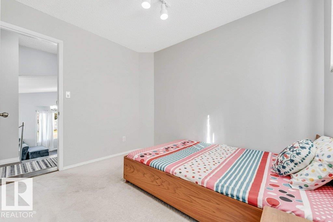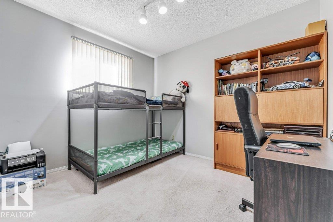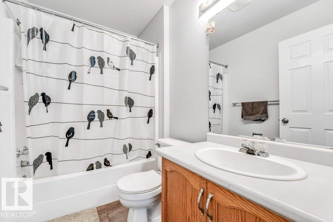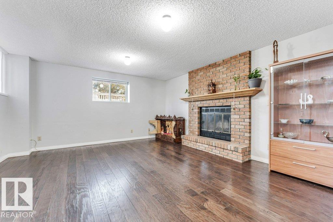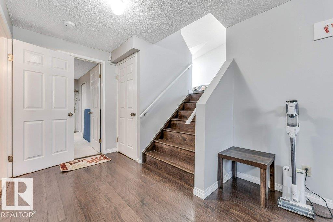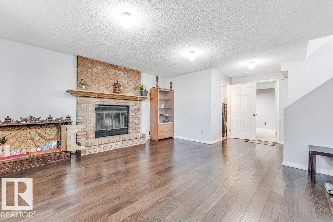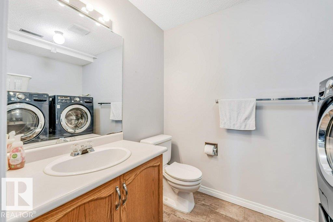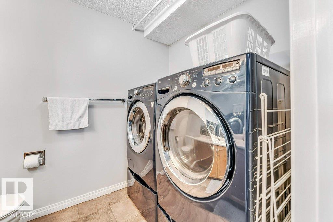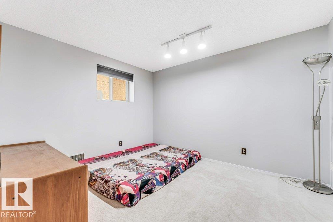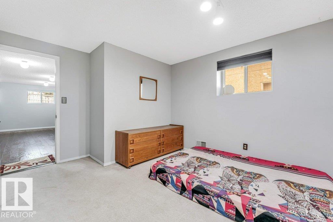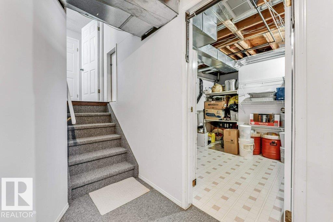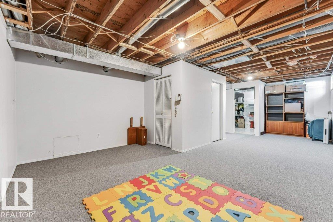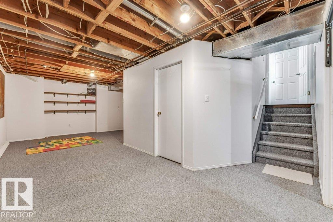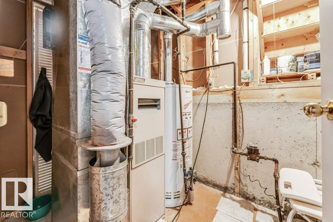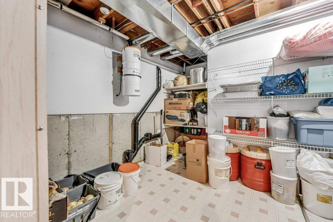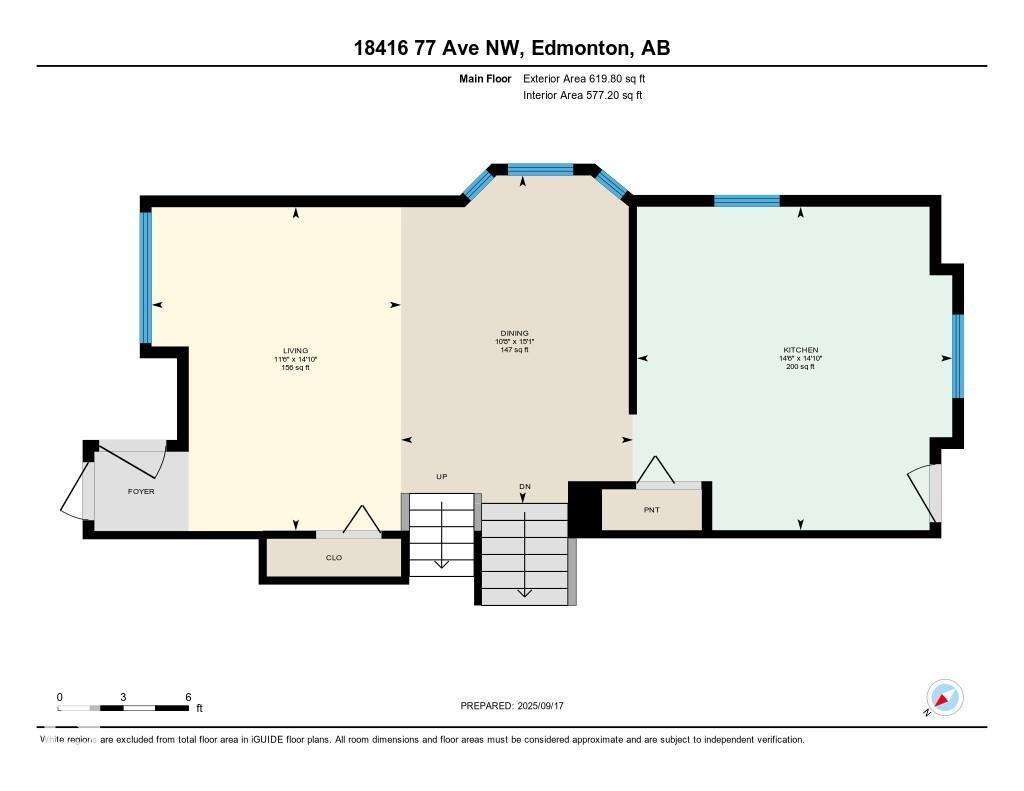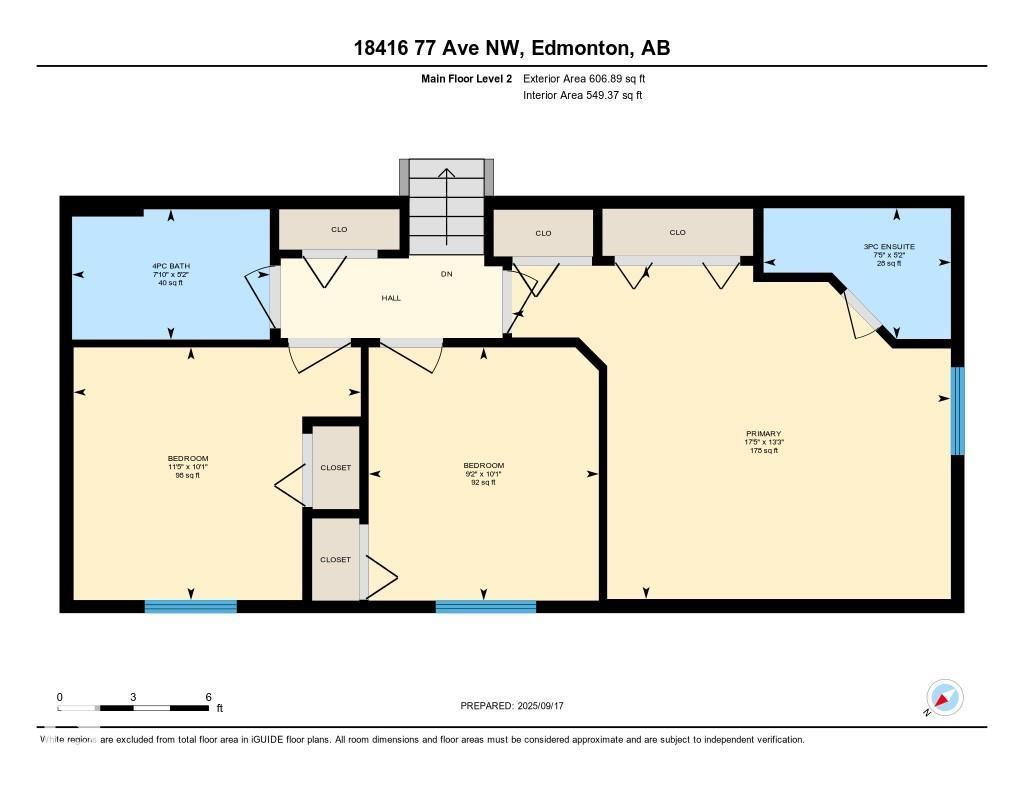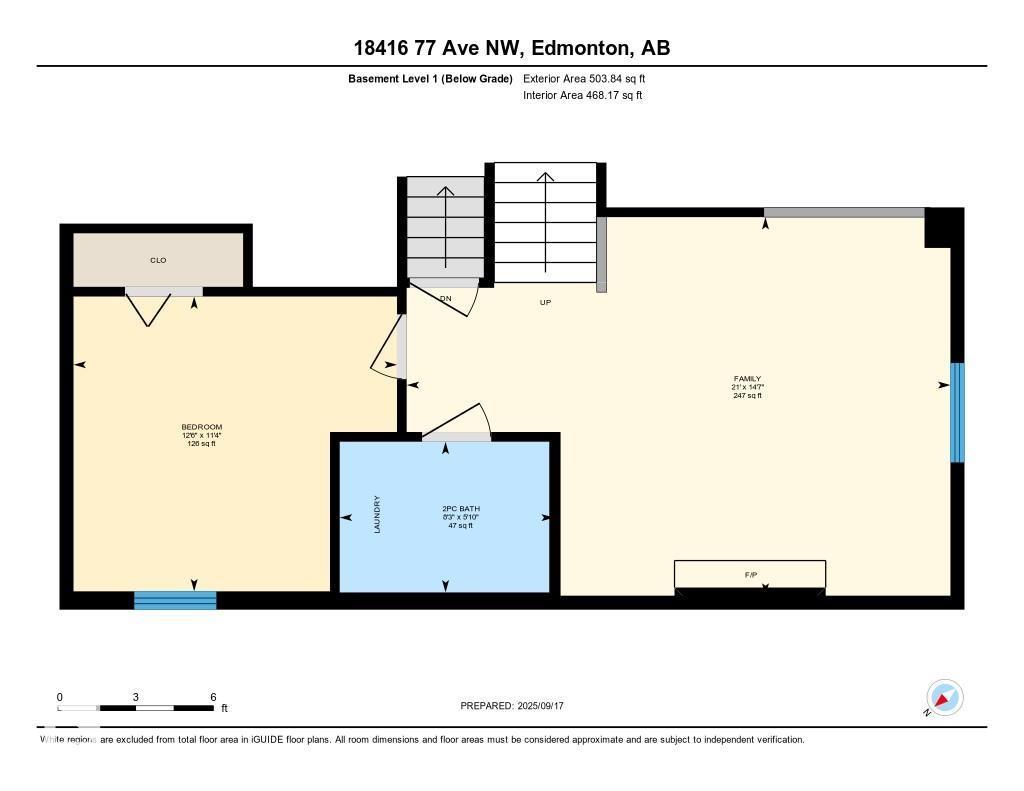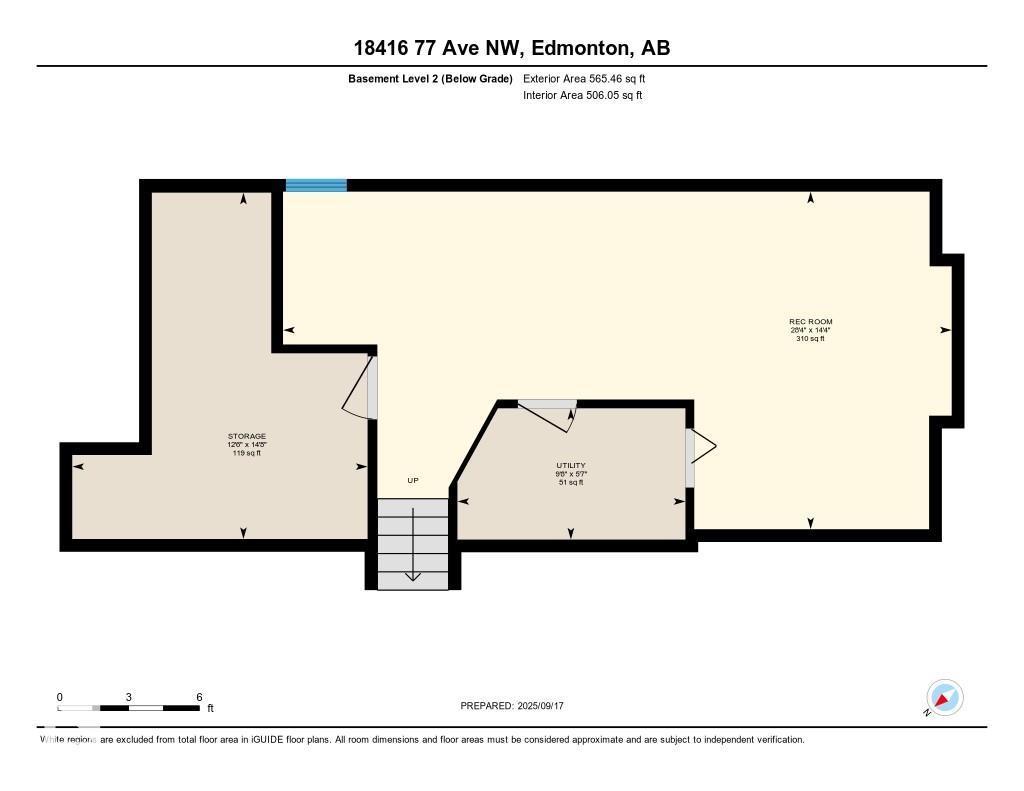4 Bedroom
3 Bathroom
1,227 ft2
Fireplace
Forced Air
$499,900
Welcome to Lymburn! This spacious 4-level split home offers around 2,300 sq. ft. of living space on a desirable corner lot, complete with a double attached garage. Inside, you’ll find 4 bedrooms and 2.1 baths, including a generously sized primary suite with double closets and a private 3-piece ensuite. The heart of the home is a warm and inviting family room with a wood-burning fireplace on the third level—perfect for cozy evenings. This level also features a 4th bedroom and a convenient 2-piece bath with laundry, with easy potential to upgrade to a full 3-piece. The functional layout gives families plenty of room to spread out while staying connected. With its prime location, you’re just steps away from schools, parks, Callingwood Mall & Farmer’s Market, YMCA, Callingwood Arena & Rec Centre, and the public library. Whether you’re upsizing or searching for your first family home, this property offers space, comfort, and unbeatable access to amenities. MUST SEE BEFORE IT GOES!! (id:63013)
Property Details
|
MLS® Number
|
E4458539 |
|
Property Type
|
Single Family |
|
Neigbourhood
|
Lymburn |
|
Amenities Near By
|
Playground, Public Transit, Schools, Shopping |
|
Features
|
See Remarks, Flat Site, No Animal Home, No Smoking Home |
|
Structure
|
Deck |
Building
|
Bathroom Total
|
3 |
|
Bedrooms Total
|
4 |
|
Appliances
|
Dishwasher, Dryer, Hood Fan, Refrigerator, Stove, Washer, Window Coverings |
|
Basement Development
|
Finished |
|
Basement Type
|
Full (finished) |
|
Ceiling Type
|
Vaulted |
|
Constructed Date
|
1990 |
|
Construction Style Attachment
|
Detached |
|
Fireplace Fuel
|
Wood |
|
Fireplace Present
|
Yes |
|
Fireplace Type
|
Unknown |
|
Half Bath Total
|
1 |
|
Heating Type
|
Forced Air |
|
Size Interior
|
1,227 Ft2 |
|
Type
|
House |
Parking
Land
|
Acreage
|
No |
|
Fence Type
|
Fence |
|
Land Amenities
|
Playground, Public Transit, Schools, Shopping |
|
Size Irregular
|
506.97 |
|
Size Total
|
506.97 M2 |
|
Size Total Text
|
506.97 M2 |
Rooms
| Level |
Type |
Length |
Width |
Dimensions |
|
Lower Level |
Family Room |
|
|
21' x 14'7" |
|
Lower Level |
Bedroom 4 |
|
|
12'6" x 11'4" |
|
Main Level |
Living Room |
|
|
11'6" x 14'10 |
|
Main Level |
Dining Room |
|
|
10'8" x 15'1" |
|
Main Level |
Kitchen |
|
|
14'6" x 14'10 |
|
Upper Level |
Primary Bedroom |
|
|
17'5" x 13'3" |
|
Upper Level |
Bedroom 2 |
|
|
9'2" x 10'1 |
|
Upper Level |
Bedroom 3 |
|
|
11'5" x 10'1" |
https://www.realtor.ca/real-estate/28887136/18416-77-av-nw-edmonton-lymburn

