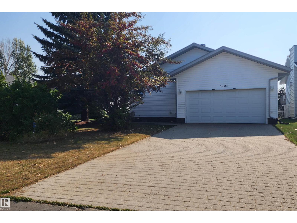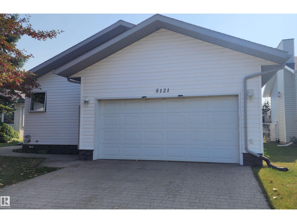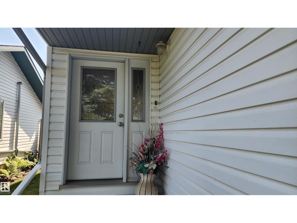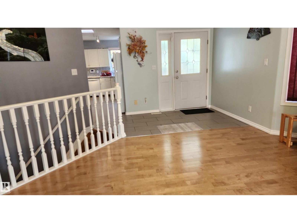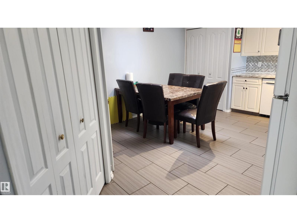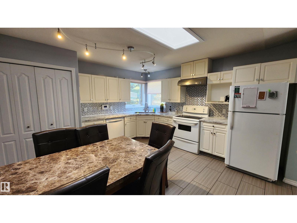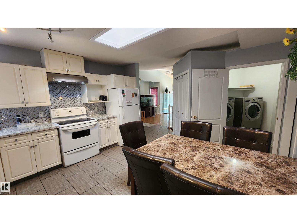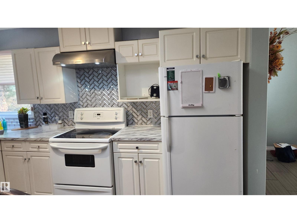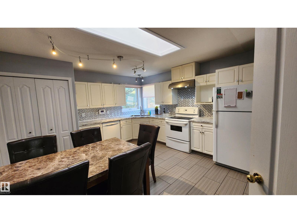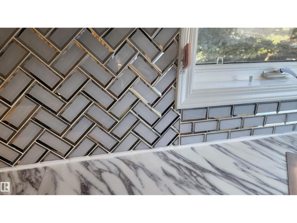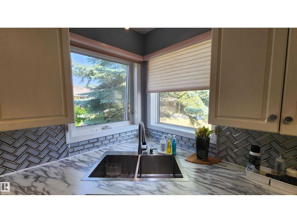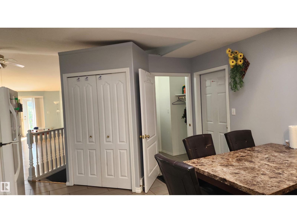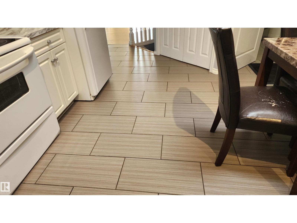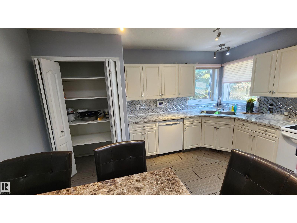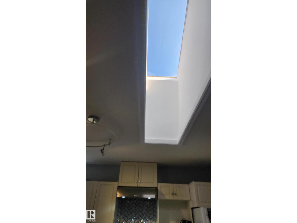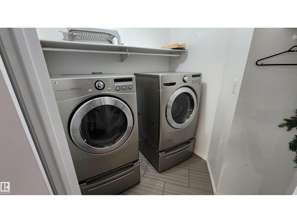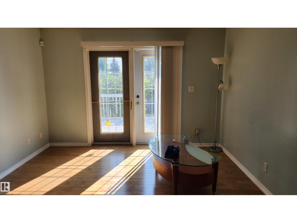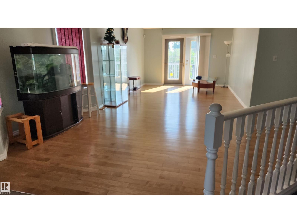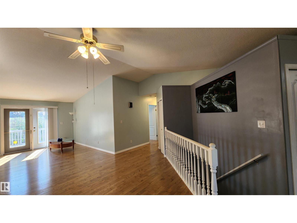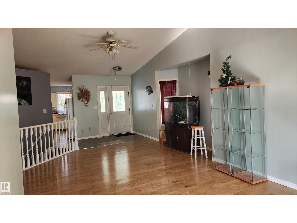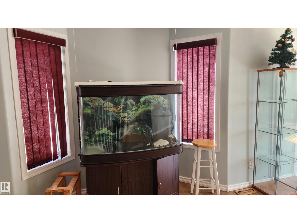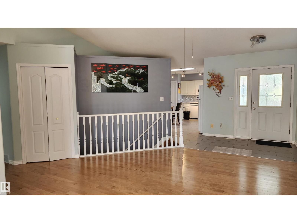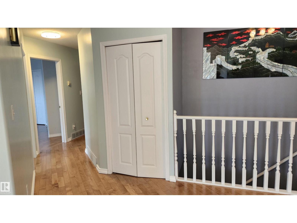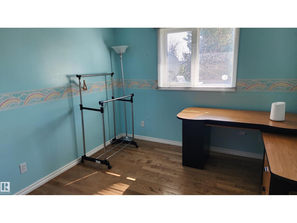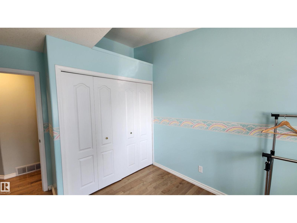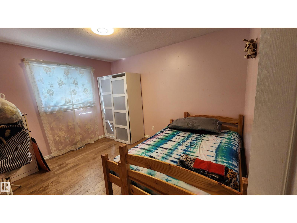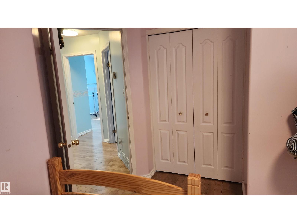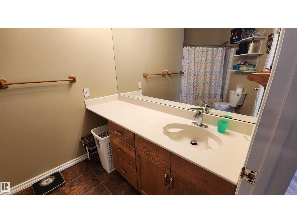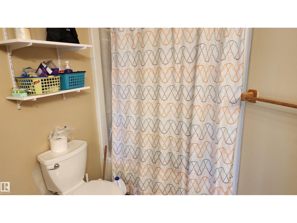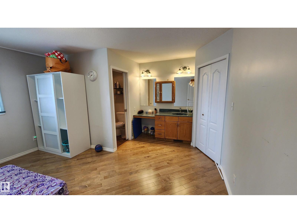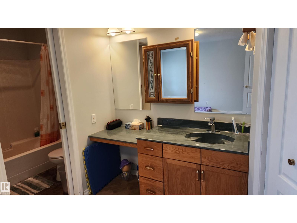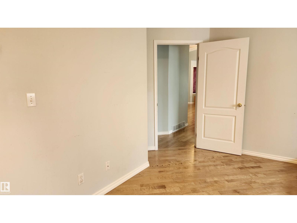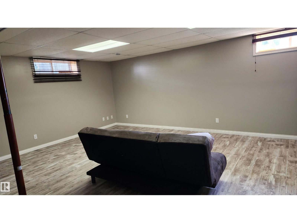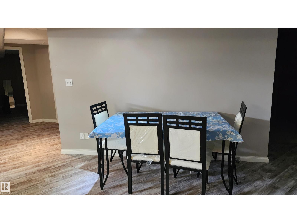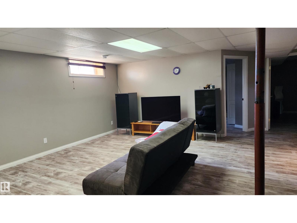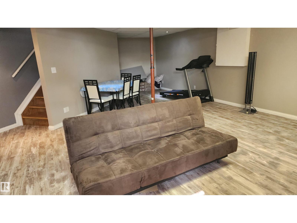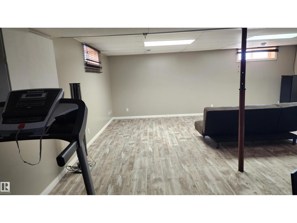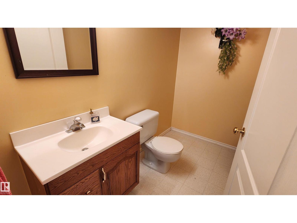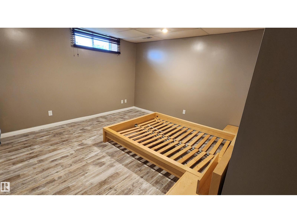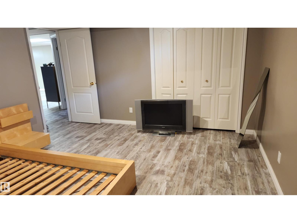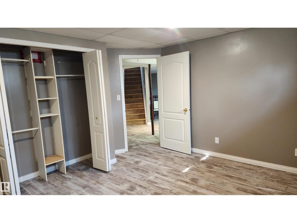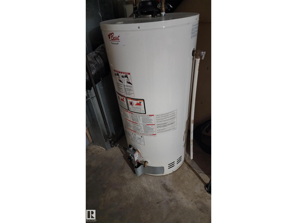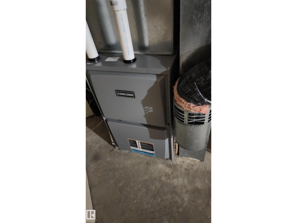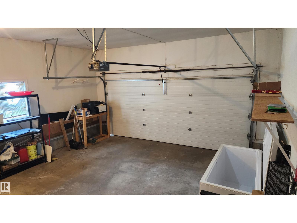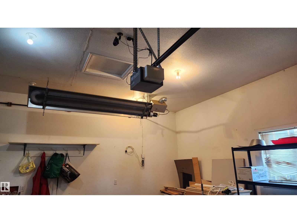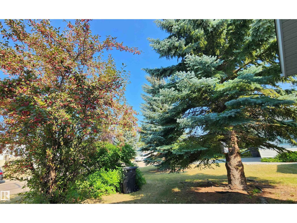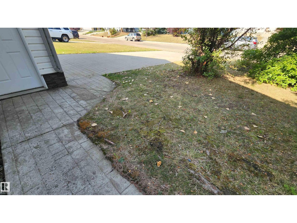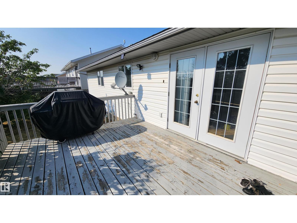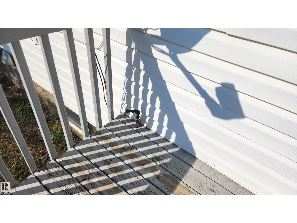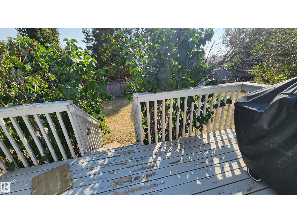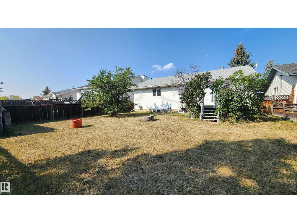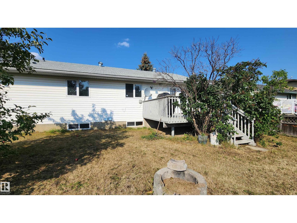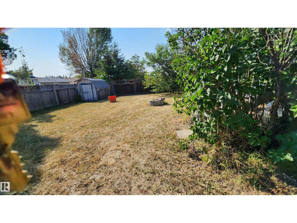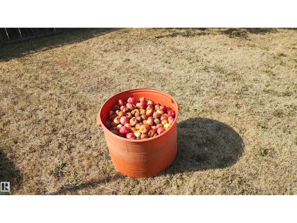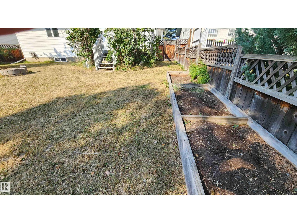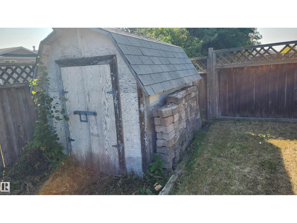5 Bedroom
3 Bathroom
1,490 ft2
Bungalow
Forced Air
$299,000
Welcome to this beautiful 1996 home that boasts quality throughout! The eye-catching stamped cement driveway & sidewalk, along with mature landscaping, greet you as you walk to the front door. Entering this spacious 1490 sq.ft. bungalow you will find an open-concept living room, vaulted ceiling, gleaming hardwood floors & ceramic tile, total of 5 bdrms & 2.5 bathrooms. This well-thought out design continues with a finished basement, newer vinyl plank flooring, large family room, 2 XL bedrooms, 1/2 bath, new HE furnace and a storage room. The kitchen has corner windows, skylight, newer countertop with modern backsplash, custom hood fan, ample cabinetry & large pantry. Off the kitchen, you will find the laundry room and entry to the heated attached dbl. garage-so convenient. The Master bdrm features a 3 pc ensuite with separate vanity & walk-in closet. The fenced back yard has a deck with BBQ gas hookup, apple tree, raised garden bed, and storage shed. You'll love this home- move-in ready too! Taxes: $3394 (id:63013)
Property Details
|
MLS® Number
|
E4458682 |
|
Property Type
|
Single Family |
|
Neigbourhood
|
Elk Point |
|
Amenities Near By
|
Playground, Schools |
|
Features
|
Lane, Closet Organizers, Exterior Walls- 2x6", No Animal Home, Skylight |
|
Parking Space Total
|
4 |
|
Structure
|
Deck |
Building
|
Bathroom Total
|
3 |
|
Bedrooms Total
|
5 |
|
Amenities
|
Vinyl Windows |
|
Appliances
|
Dishwasher, Dryer, Garage Door Opener Remote(s), Garage Door Opener, Hood Fan, Refrigerator, Stove, Washer, Window Coverings |
|
Architectural Style
|
Bungalow |
|
Basement Development
|
Finished |
|
Basement Type
|
Full (finished) |
|
Constructed Date
|
1996 |
|
Construction Style Attachment
|
Detached |
|
Half Bath Total
|
1 |
|
Heating Type
|
Forced Air |
|
Stories Total
|
1 |
|
Size Interior
|
1,490 Ft2 |
|
Type
|
House |
Parking
Land
|
Acreage
|
No |
|
Fence Type
|
Fence |
|
Land Amenities
|
Playground, Schools |
|
Size Irregular
|
50' X 125' |
|
Size Total Text
|
50' X 125' |
Rooms
| Level |
Type |
Length |
Width |
Dimensions |
|
Basement |
Family Room |
6.34 m |
5.36 m |
6.34 m x 5.36 m |
|
Basement |
Bedroom 4 |
5.08 m |
3.52 m |
5.08 m x 3.52 m |
|
Basement |
Bedroom 5 |
4.19 m |
3.61 m |
4.19 m x 3.61 m |
|
Basement |
Utility Room |
|
|
Measurements not available |
|
Basement |
Storage |
4.9 m |
3.78 m |
4.9 m x 3.78 m |
|
Main Level |
Living Room |
4.65 m |
3.65 m |
4.65 m x 3.65 m |
|
Main Level |
Dining Room |
2.88 m |
2.62 m |
2.88 m x 2.62 m |
|
Main Level |
Kitchen |
4.11 m |
4.15 m |
4.11 m x 4.15 m |
|
Main Level |
Primary Bedroom |
5.03 m |
4.37 m |
5.03 m x 4.37 m |
|
Main Level |
Bedroom 2 |
3.66 m |
3.03 m |
3.66 m x 3.03 m |
|
Main Level |
Bedroom 3 |
3.23 m |
2.99 m |
3.23 m x 2.99 m |
|
Main Level |
Laundry Room |
|
|
Measurements not available |
https://www.realtor.ca/real-estate/28890583/5121-59-av-elk-point-elk-point

