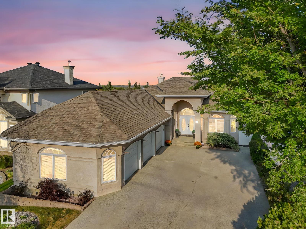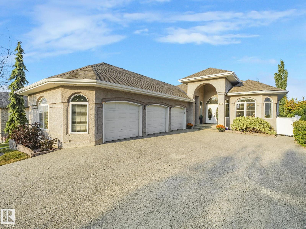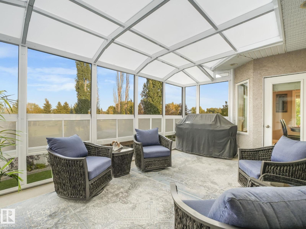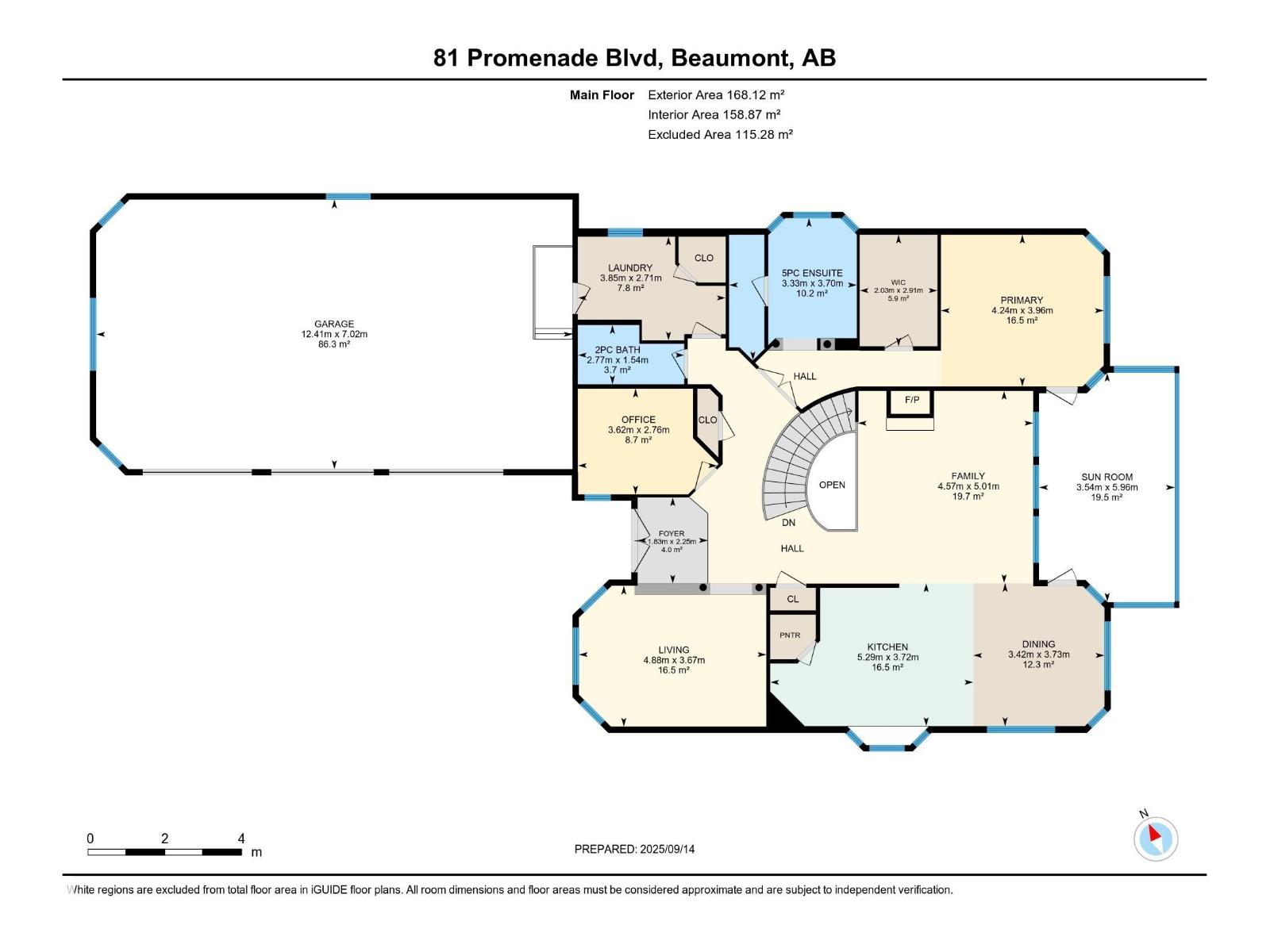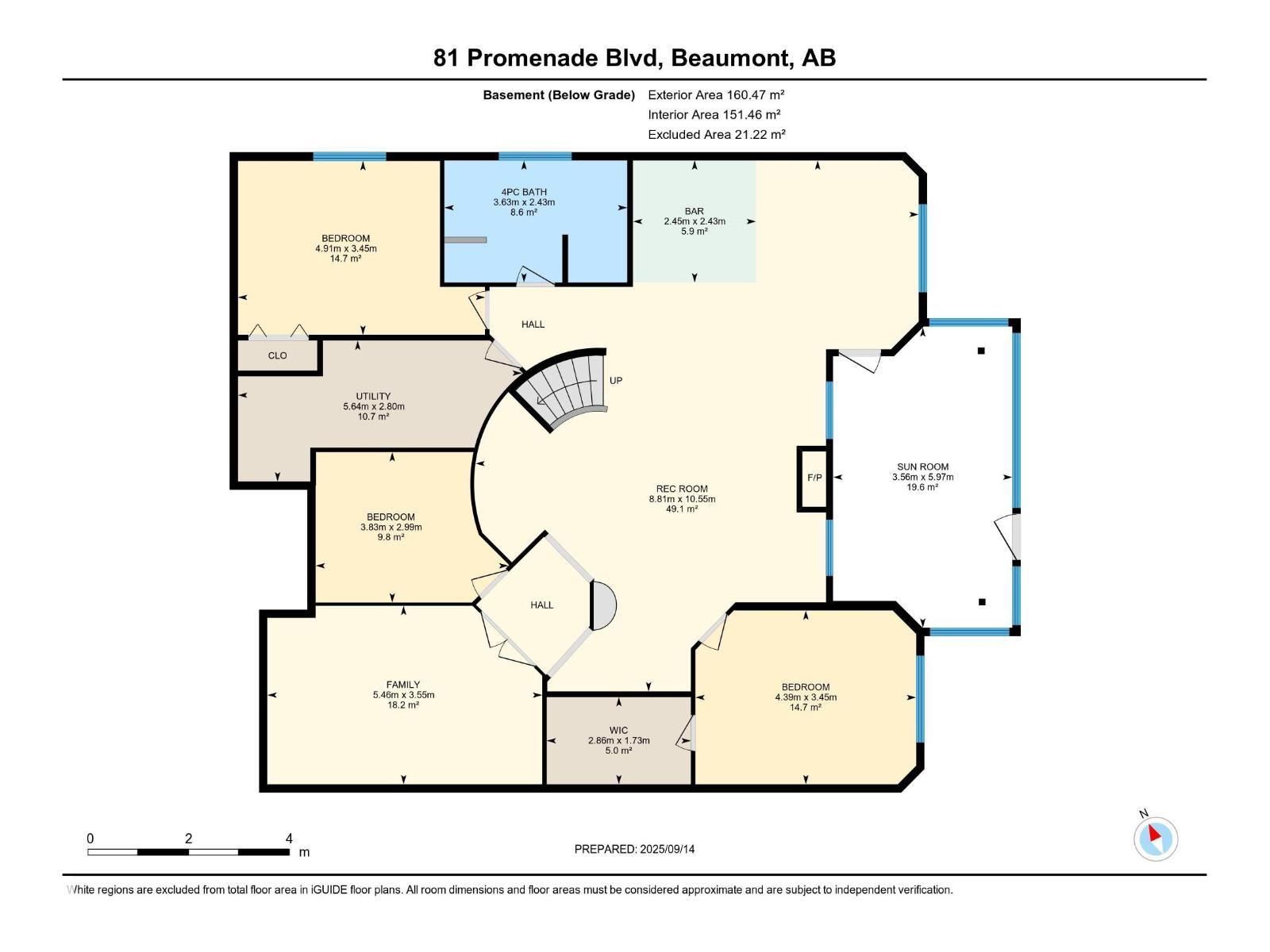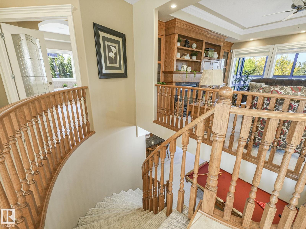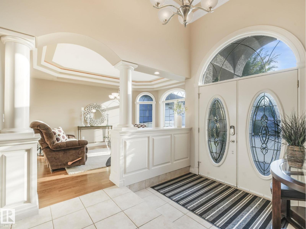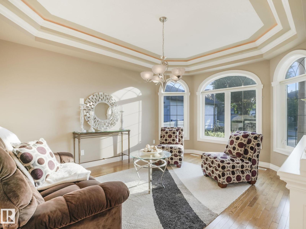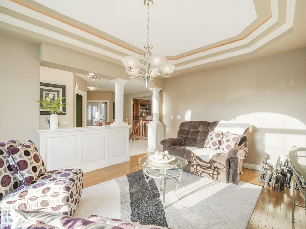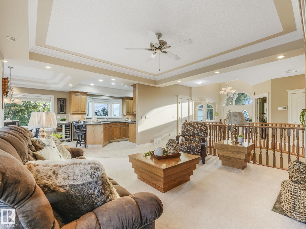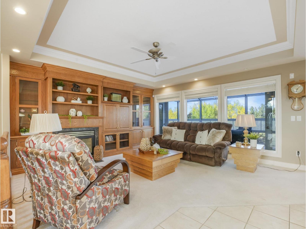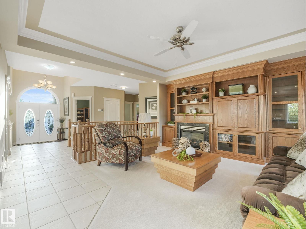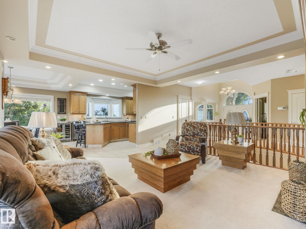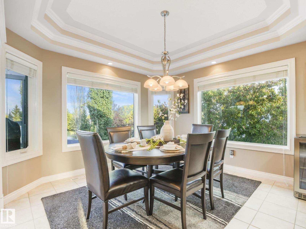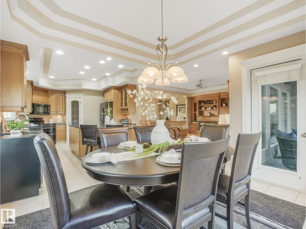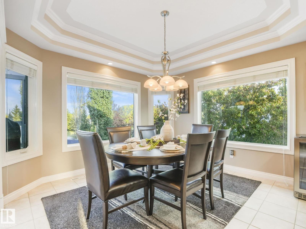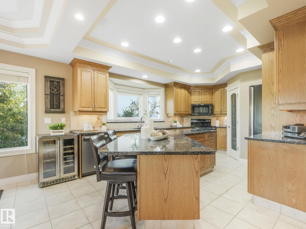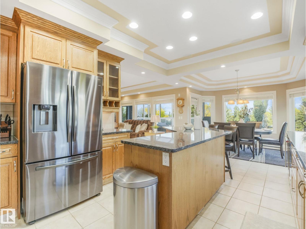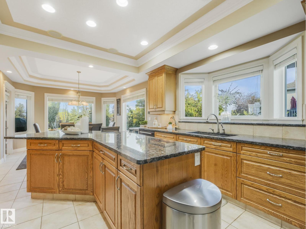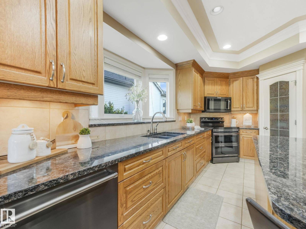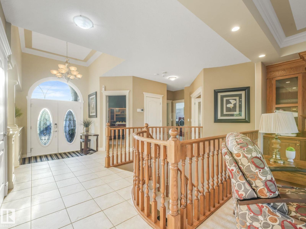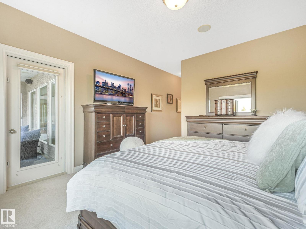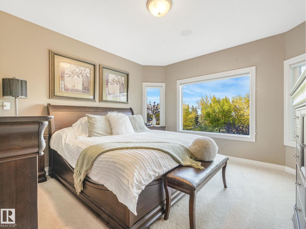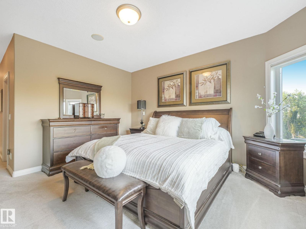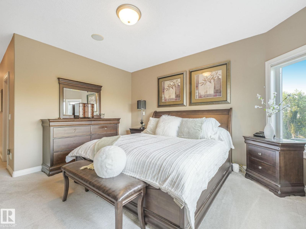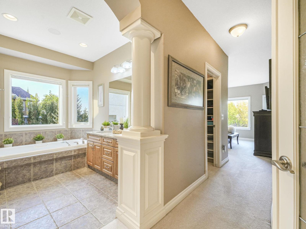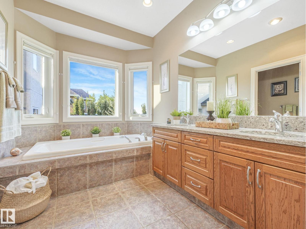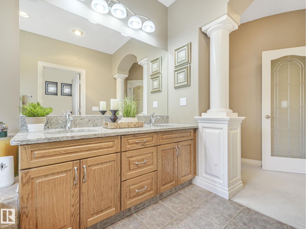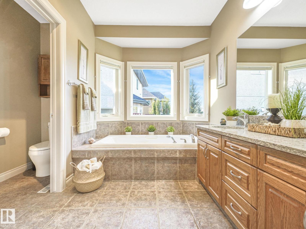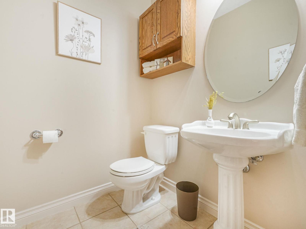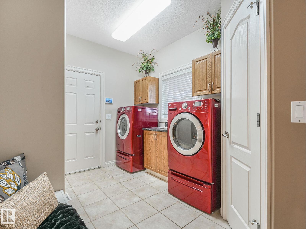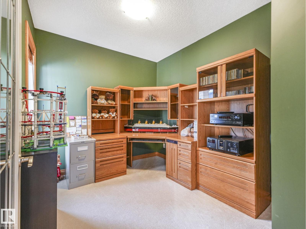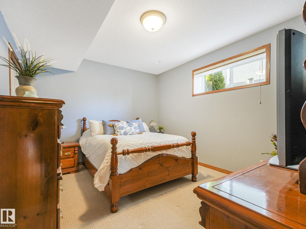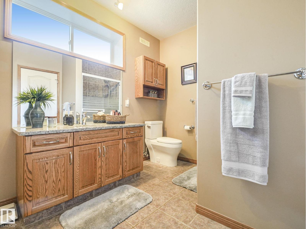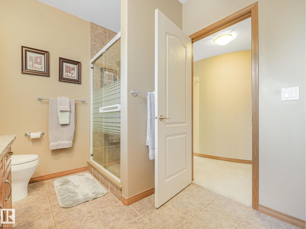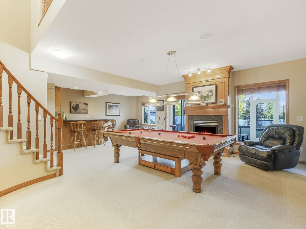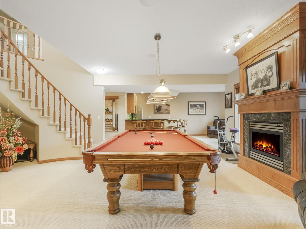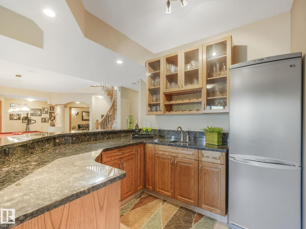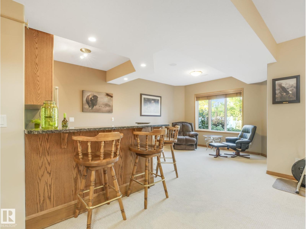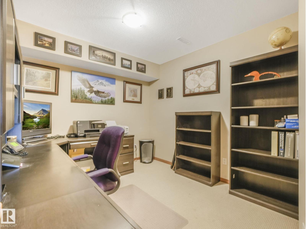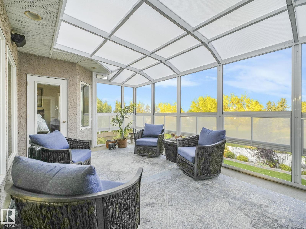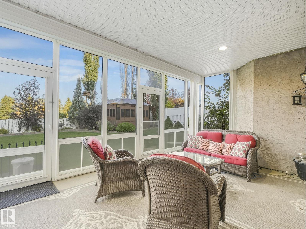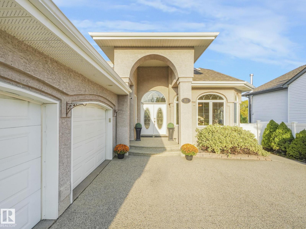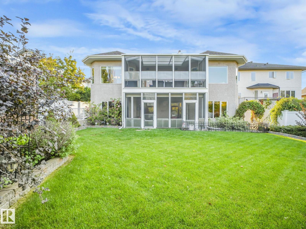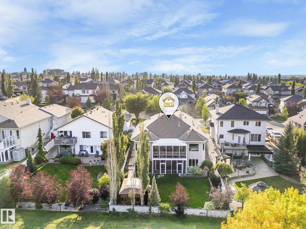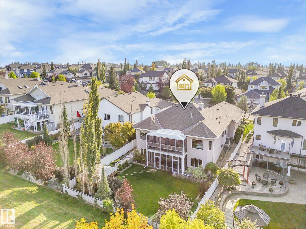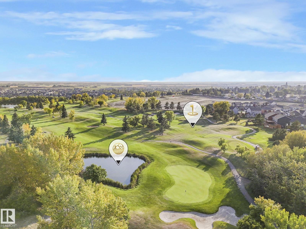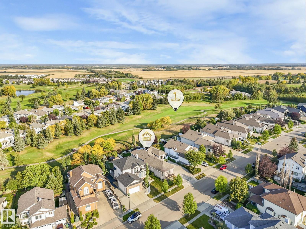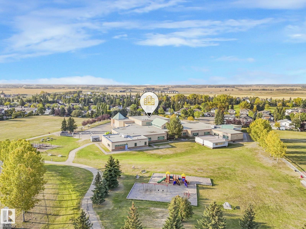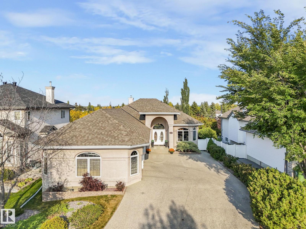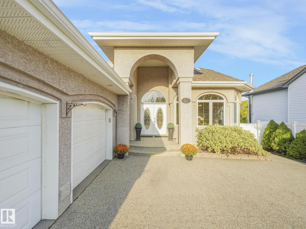3 Bedroom
3 Bathroom
1,810 ft2
Bungalow
Fireplace
Central Air Conditioning
Forced Air, In Floor Heating
$874,000
Live the Fairway Lifestyle in Coloniale Estates! This custom walkout bungalow backs directly onto Coloniale Golf Course and offers over 3,400 sq. ft. of finished living space. Featuring 3 bedrooms plus 2 additional flex rooms ideal for guest rooms, offices, or hobby spaces, this home is designed for comfort and versatility. The lower level is built for entertaining with a theatre room, wet bar, and spacious rec area. Enjoy stunning golf course views year-round from TWO enclosed Suncoast all-season decks. A heated triple garage with custom cabinets, in-floor basement heating, and recent upgrades—including roof, hot water tank, and heating system—deliver peace of mind and everyday convenience. Move-in ready, beautifully maintained, and perfectly positioned for luxury living on the fairway. (id:63013)
Property Details
|
MLS® Number
|
E4458648 |
|
Property Type
|
Single Family |
|
Neigbourhood
|
Coloniale Estates (Beaumont) |
|
Amenities Near By
|
Airport, Park, Golf Course, Schools, Shopping, Ski Hill |
|
Features
|
Hillside, Flat Site, Wet Bar, Closet Organizers |
|
Parking Space Total
|
6 |
|
Structure
|
Deck, Dog Run - Fenced In, Patio(s) |
Building
|
Bathroom Total
|
3 |
|
Bedrooms Total
|
3 |
|
Amenities
|
Ceiling - 10ft |
|
Appliances
|
Dishwasher, Dryer, Garage Door Opener Remote(s), Garage Door Opener, Microwave Range Hood Combo, Refrigerator, Stove, Central Vacuum, Washer |
|
Architectural Style
|
Bungalow |
|
Basement Development
|
Finished |
|
Basement Features
|
Walk Out |
|
Basement Type
|
Full (finished) |
|
Constructed Date
|
2002 |
|
Construction Style Attachment
|
Detached |
|
Cooling Type
|
Central Air Conditioning |
|
Fireplace Fuel
|
Gas |
|
Fireplace Present
|
Yes |
|
Fireplace Type
|
Unknown |
|
Half Bath Total
|
1 |
|
Heating Type
|
Forced Air, In Floor Heating |
|
Stories Total
|
1 |
|
Size Interior
|
1,810 Ft2 |
|
Type
|
House |
Parking
Land
|
Acreage
|
No |
|
Fence Type
|
Fence |
|
Land Amenities
|
Airport, Park, Golf Course, Schools, Shopping, Ski Hill |
|
Size Irregular
|
797.02 |
|
Size Total
|
797.02 M2 |
|
Size Total Text
|
797.02 M2 |
Rooms
| Level |
Type |
Length |
Width |
Dimensions |
|
Basement |
Family Room |
3.55 m |
5.46 m |
3.55 m x 5.46 m |
|
Basement |
Bedroom 2 |
3.45 m |
4.91 m |
3.45 m x 4.91 m |
|
Basement |
Bedroom 3 |
3.45 m |
4.91 m |
3.45 m x 4.91 m |
|
Basement |
Bonus Room |
10.55 m |
8.81 m |
10.55 m x 8.81 m |
|
Basement |
Sunroom |
5.97 m |
3.56 m |
5.97 m x 3.56 m |
|
Main Level |
Living Room |
3.67 m |
4.88 m |
3.67 m x 4.88 m |
|
Main Level |
Dining Room |
3.73 m |
3.42 m |
3.73 m x 3.42 m |
|
Main Level |
Kitchen |
3.72 m |
5.29 m |
3.72 m x 5.29 m |
|
Main Level |
Den |
2.76 m |
3.62 m |
2.76 m x 3.62 m |
|
Main Level |
Primary Bedroom |
3.96 m |
4.24 m |
3.96 m x 4.24 m |
|
Upper Level |
Sunroom |
5.96 m |
3.54 m |
5.96 m x 3.54 m |
https://www.realtor.ca/real-estate/28889999/81-promenade-bv-beaumont-coloniale-estates-beaumont

