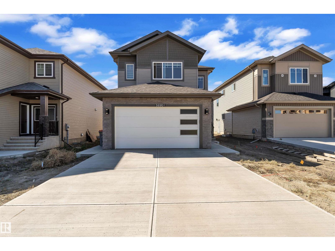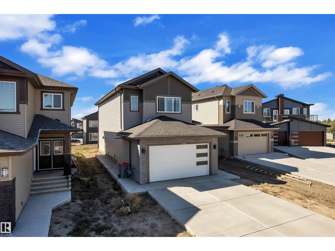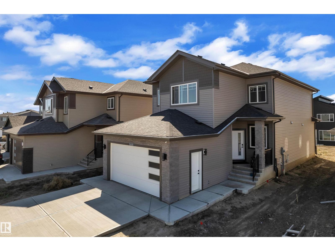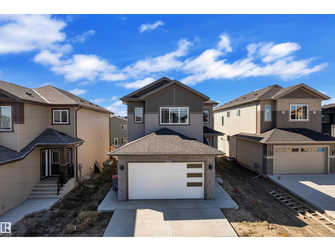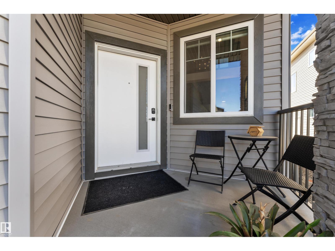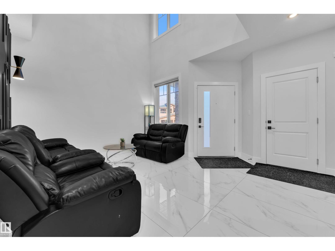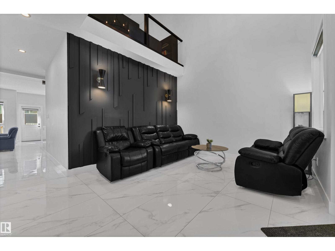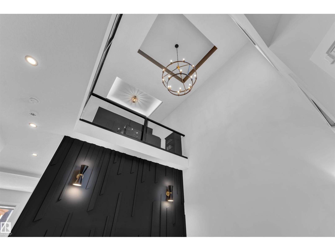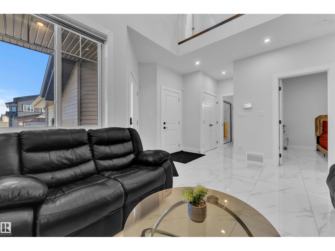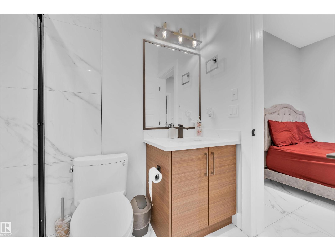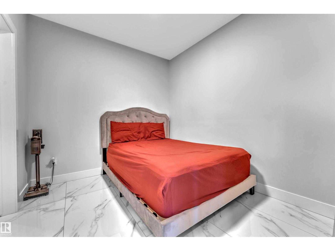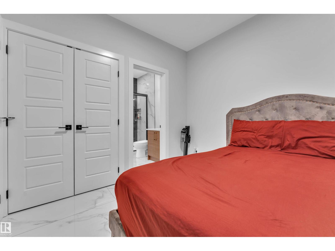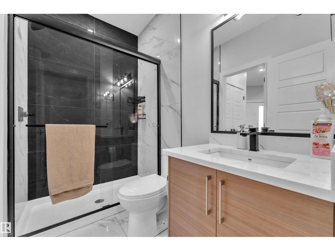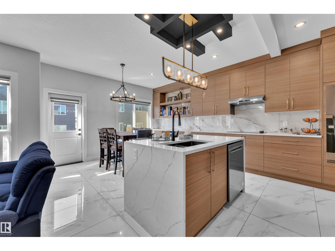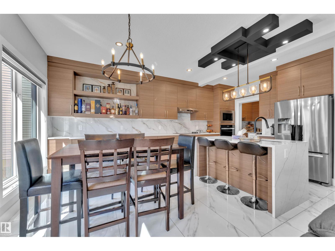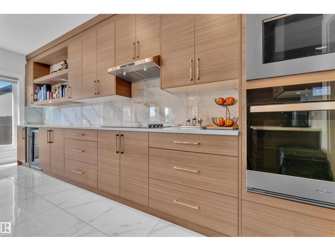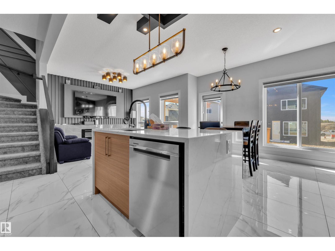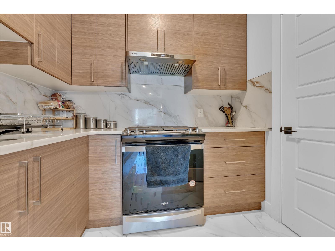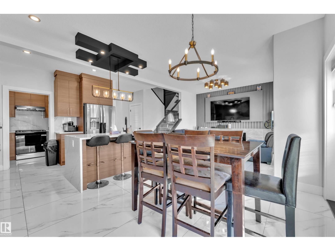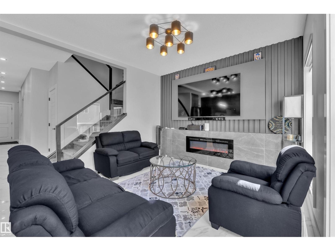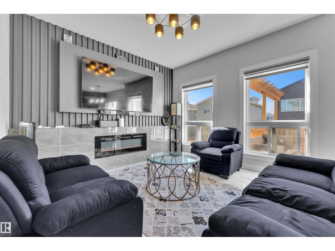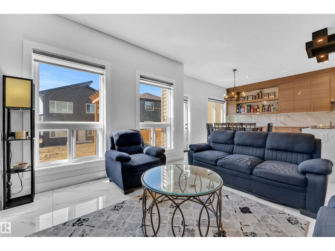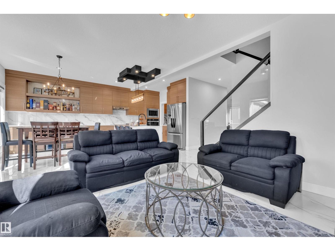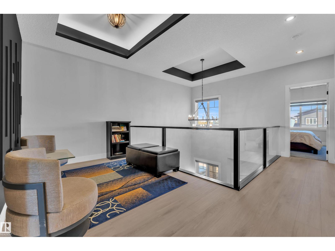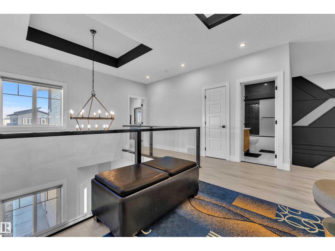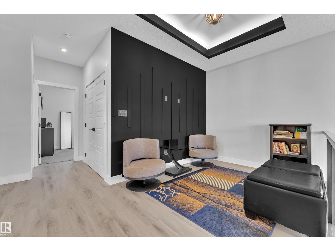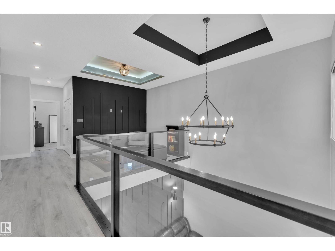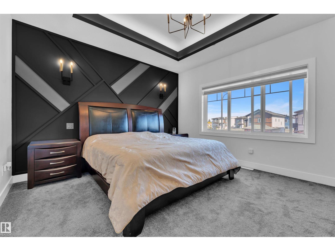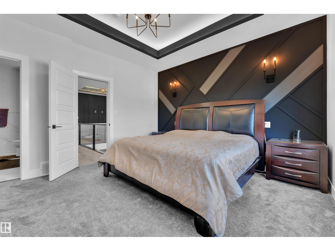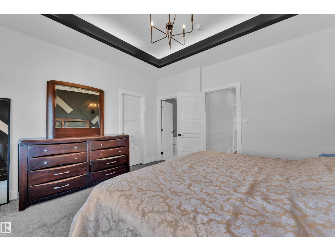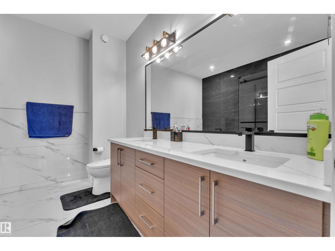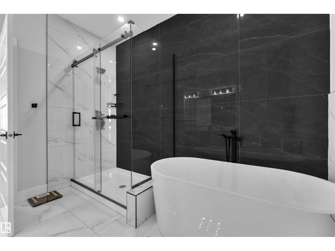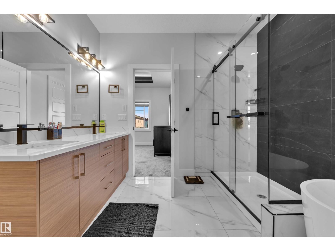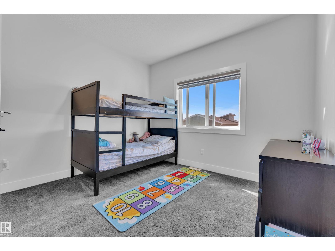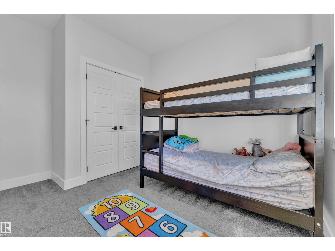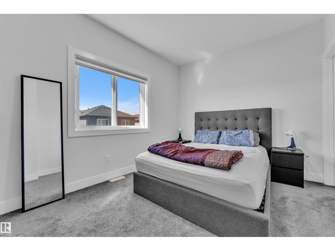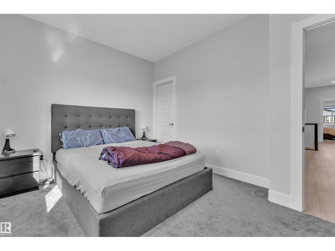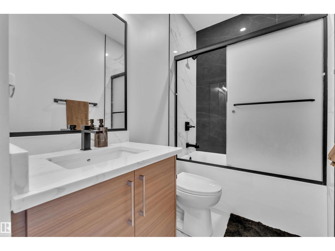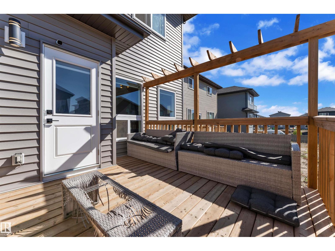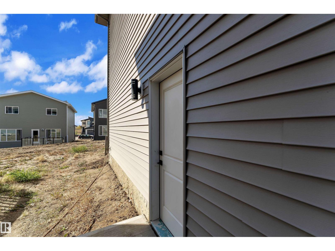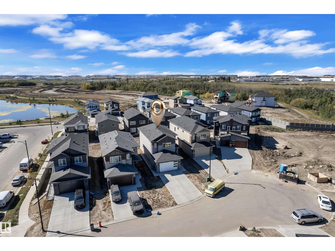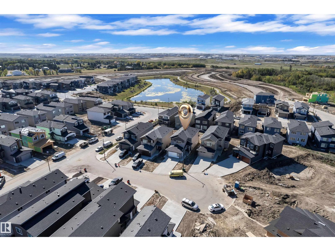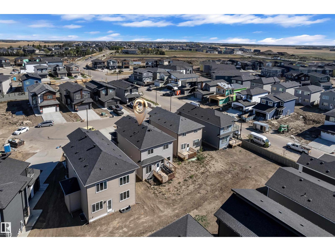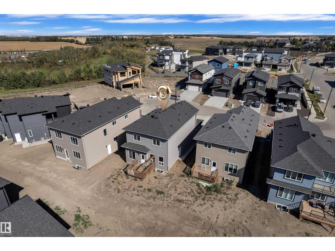3 Bedroom
3 Bathroom
2,123 ft2
Fireplace
Forced Air
$619,000
Nestled in a quiet cul-de-sac on a regular lot, this home combines modern upgrades with a practical layout designed for family living. Stepping inside, you’re welcomed by a bright open-to-below living area that feels open and inviting. The main floor is finished with elegant tile flooring and features a den, a full 3-piece bath, an extended main kitchen plus a fully equipped spice kitchen. A second living area with a beautiful feature wall completes this level. Upstairs, vinyl and soft carpet add comfort throughout. The bonus room showcases a drop-down ceiling with accent lighting, while the primary bedroom offers a luxurious 5-piece ensuite. Two additional bedrooms share a well-designed common bath. This home blends style and functionality, perfect for everyday living. (id:63013)
Property Details
|
MLS® Number
|
E4458608 |
|
Property Type
|
Single Family |
|
Neigbourhood
|
Irvine Creek |
|
Amenities Near By
|
Airport, Schools, Shopping |
|
Features
|
Cul-de-sac |
Building
|
Bathroom Total
|
3 |
|
Bedrooms Total
|
3 |
|
Amenities
|
Ceiling - 9ft |
|
Appliances
|
Dishwasher, Dryer, Garage Door Opener Remote(s), Garage Door Opener, Oven - Built-in, Refrigerator, Stove, Gas Stove(s), Washer |
|
Basement Development
|
Unfinished |
|
Basement Type
|
Full (unfinished) |
|
Constructed Date
|
2024 |
|
Construction Style Attachment
|
Detached |
|
Fire Protection
|
Smoke Detectors |
|
Fireplace Fuel
|
Electric |
|
Fireplace Present
|
Yes |
|
Fireplace Type
|
Unknown |
|
Heating Type
|
Forced Air |
|
Stories Total
|
2 |
|
Size Interior
|
2,123 Ft2 |
|
Type
|
House |
Parking
Land
|
Acreage
|
No |
|
Land Amenities
|
Airport, Schools, Shopping |
|
Size Irregular
|
0.112 |
|
Size Total
|
0.112 Ac |
|
Size Total Text
|
0.112 Ac |
Rooms
| Level |
Type |
Length |
Width |
Dimensions |
|
Main Level |
Living Room |
|
|
13'9" x 12' |
|
Main Level |
Dining Room |
|
|
13'2" x 6'7" |
|
Main Level |
Kitchen |
|
|
11'2" x 12'4" |
|
Main Level |
Den |
|
|
9'9" x 9' |
|
Main Level |
Second Kitchen |
|
|
8'1" x 5'9" |
|
Upper Level |
Primary Bedroom |
|
|
13'10" x 13' |
|
Upper Level |
Bedroom 2 |
|
|
13'3" x 9'10" |
|
Upper Level |
Bedroom 3 |
|
|
11'4" x 12' |
https://www.realtor.ca/real-estate/28889296/5930-18-st-ne-rural-leduc-county-irvine-creek

