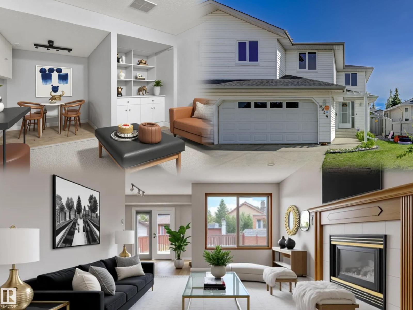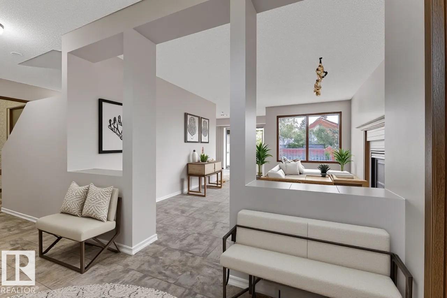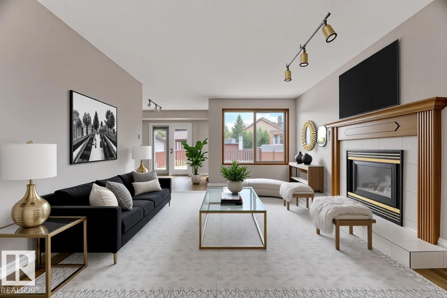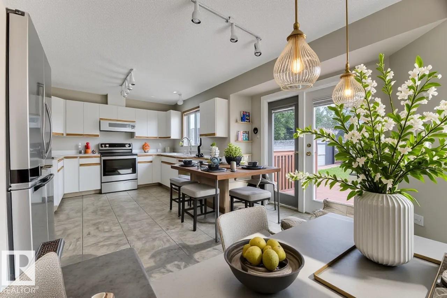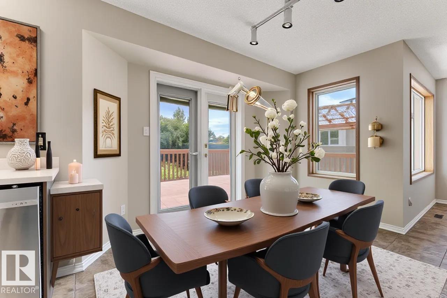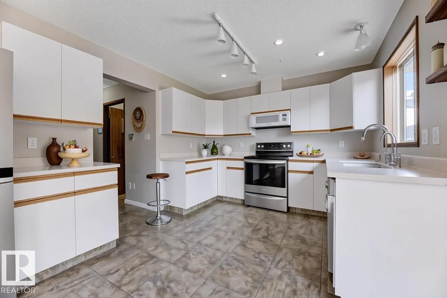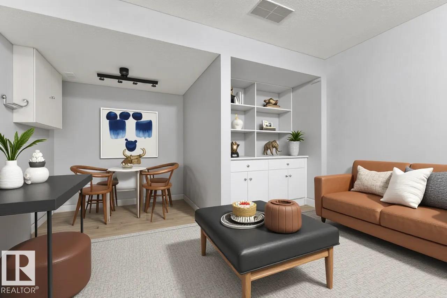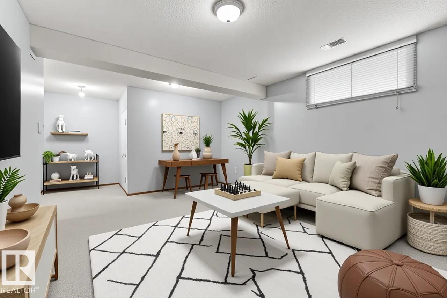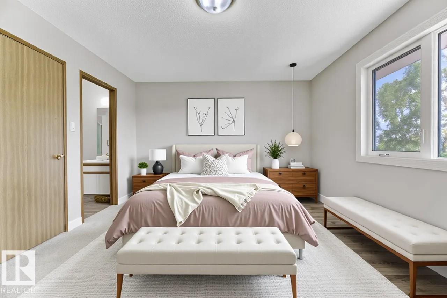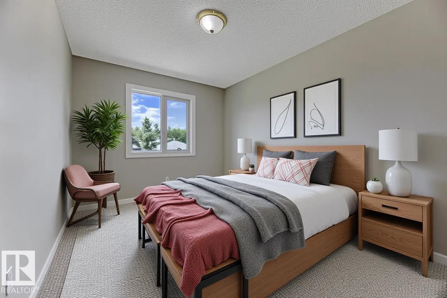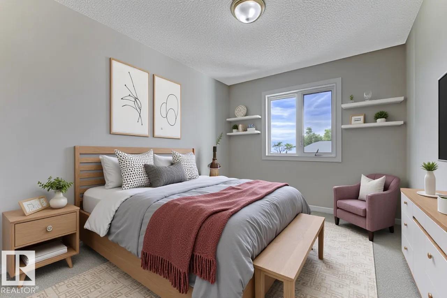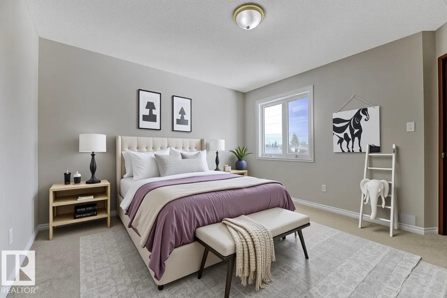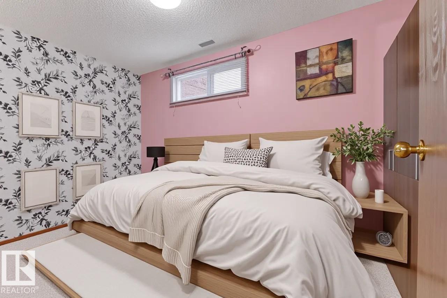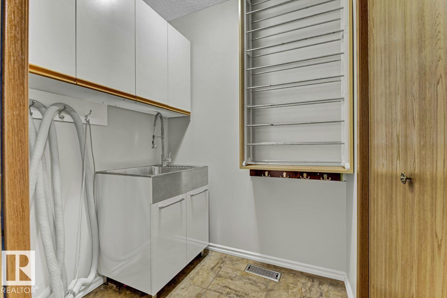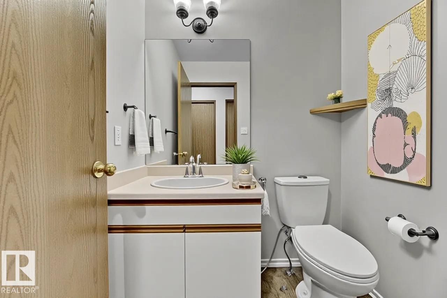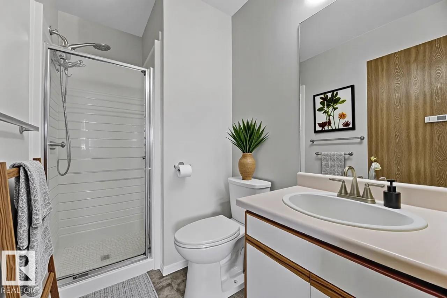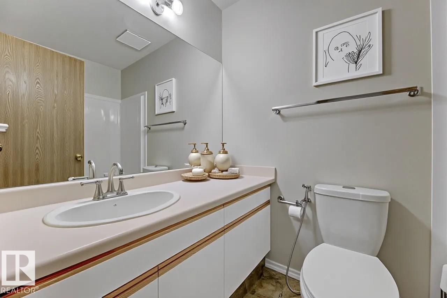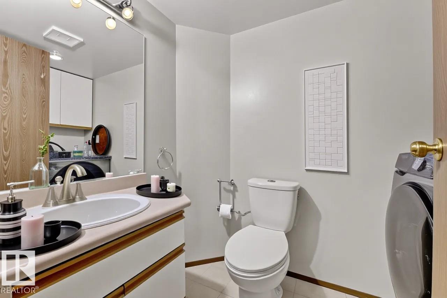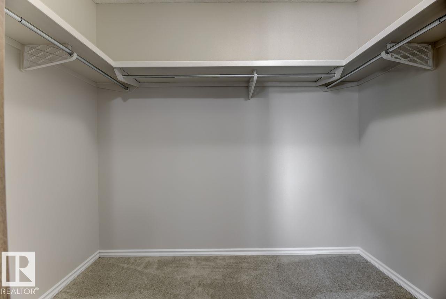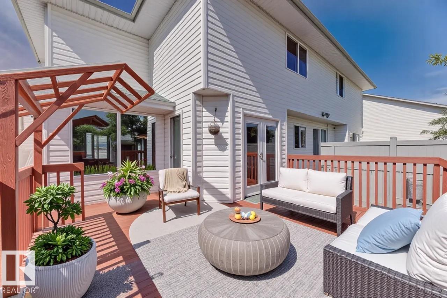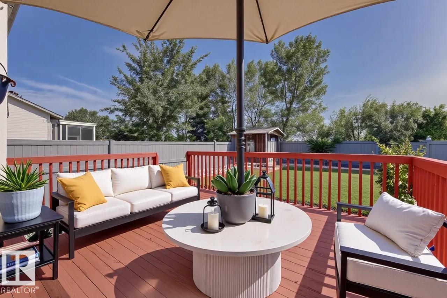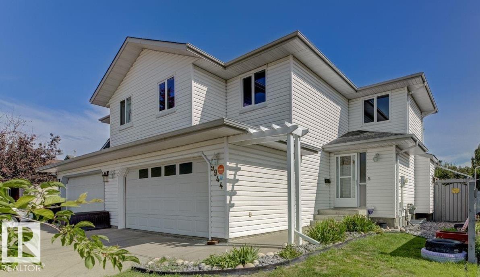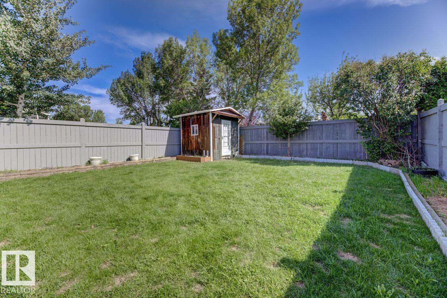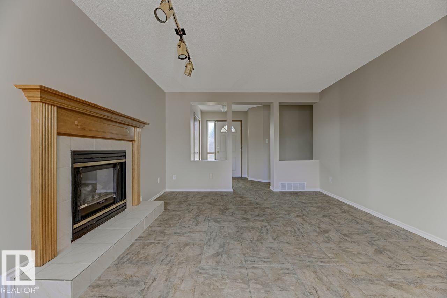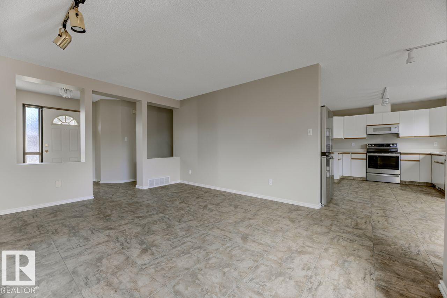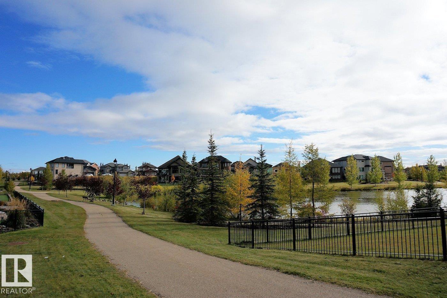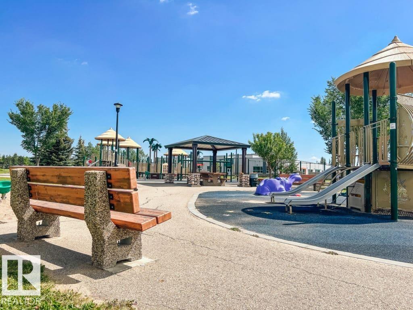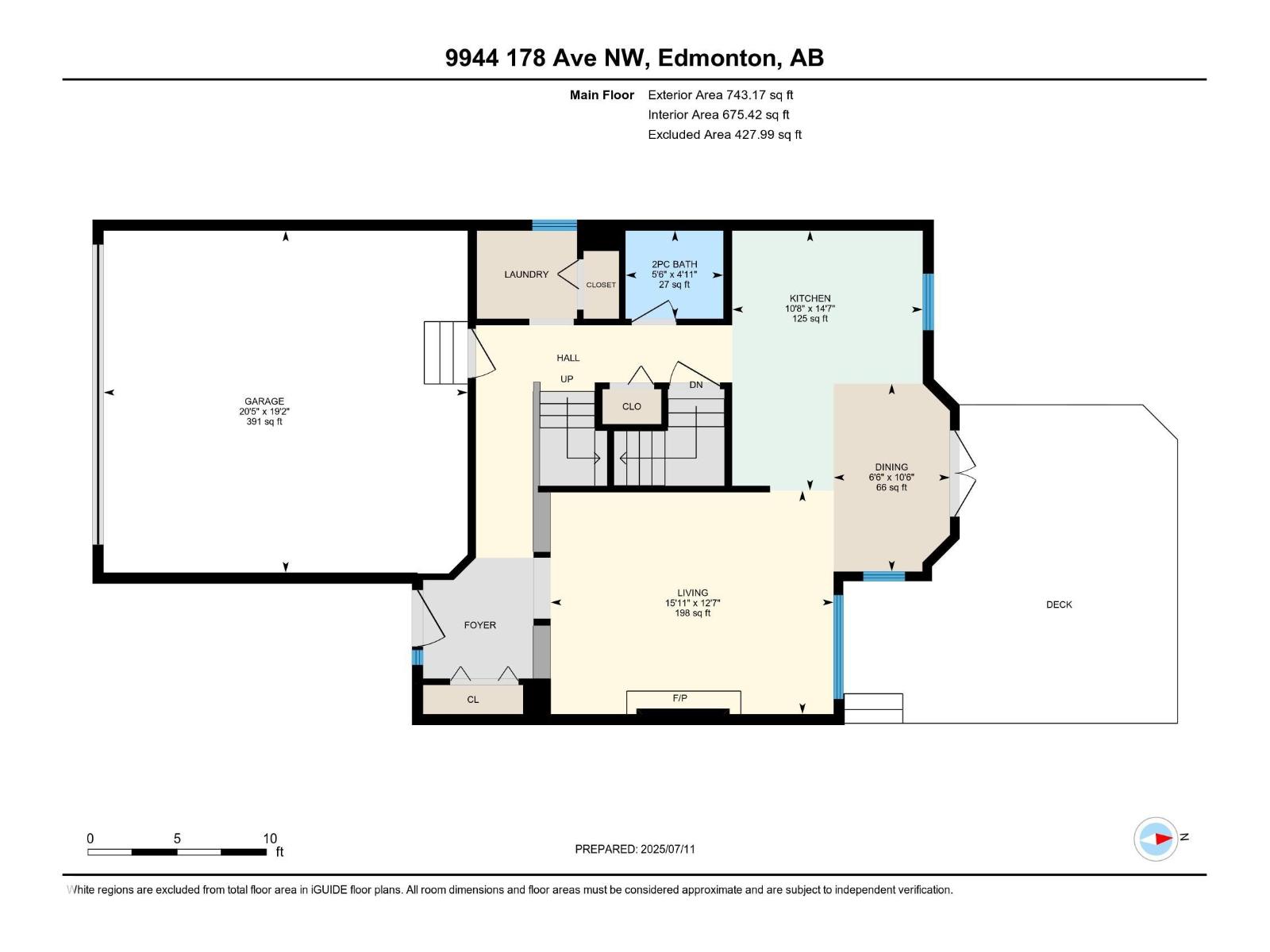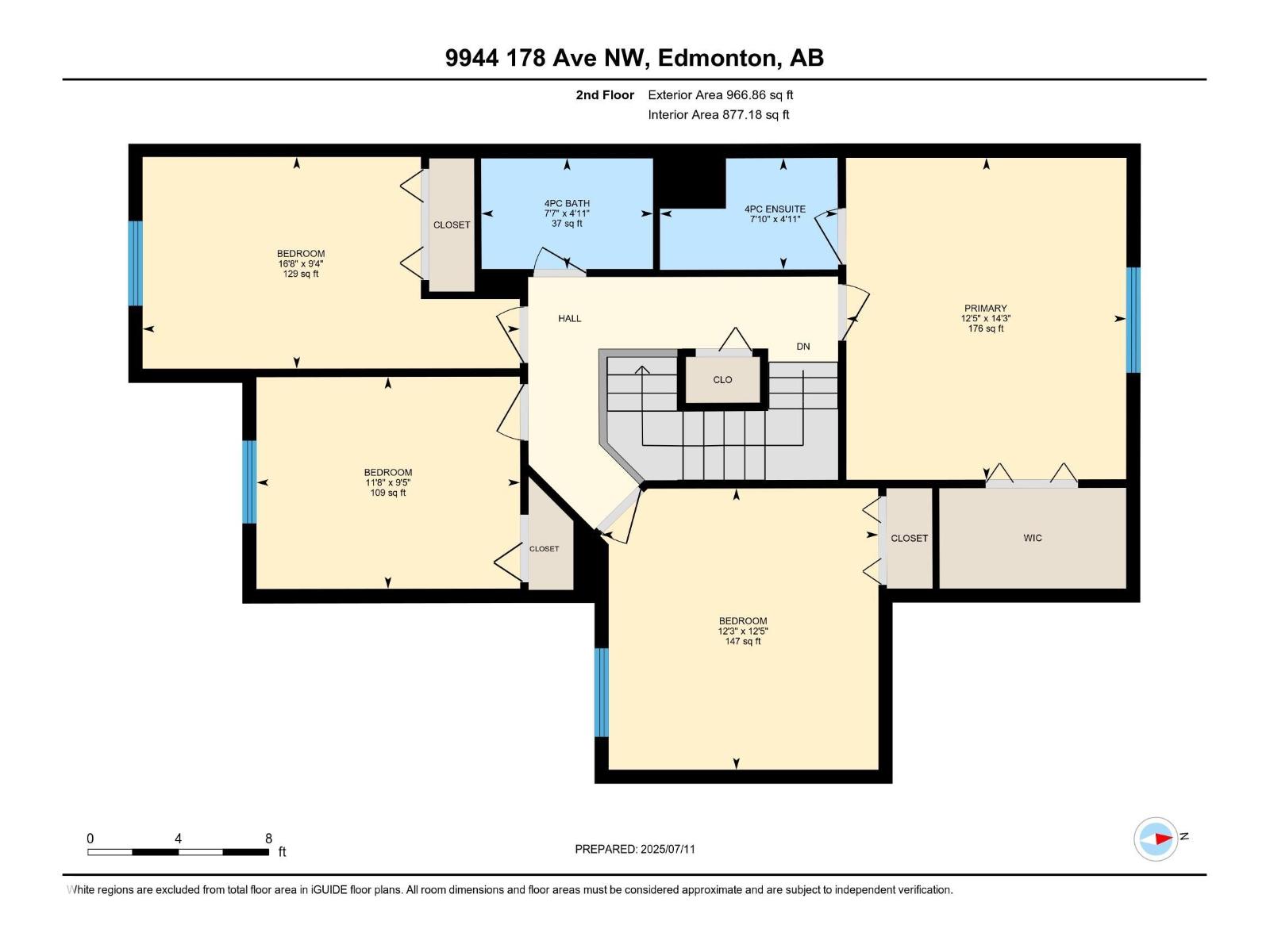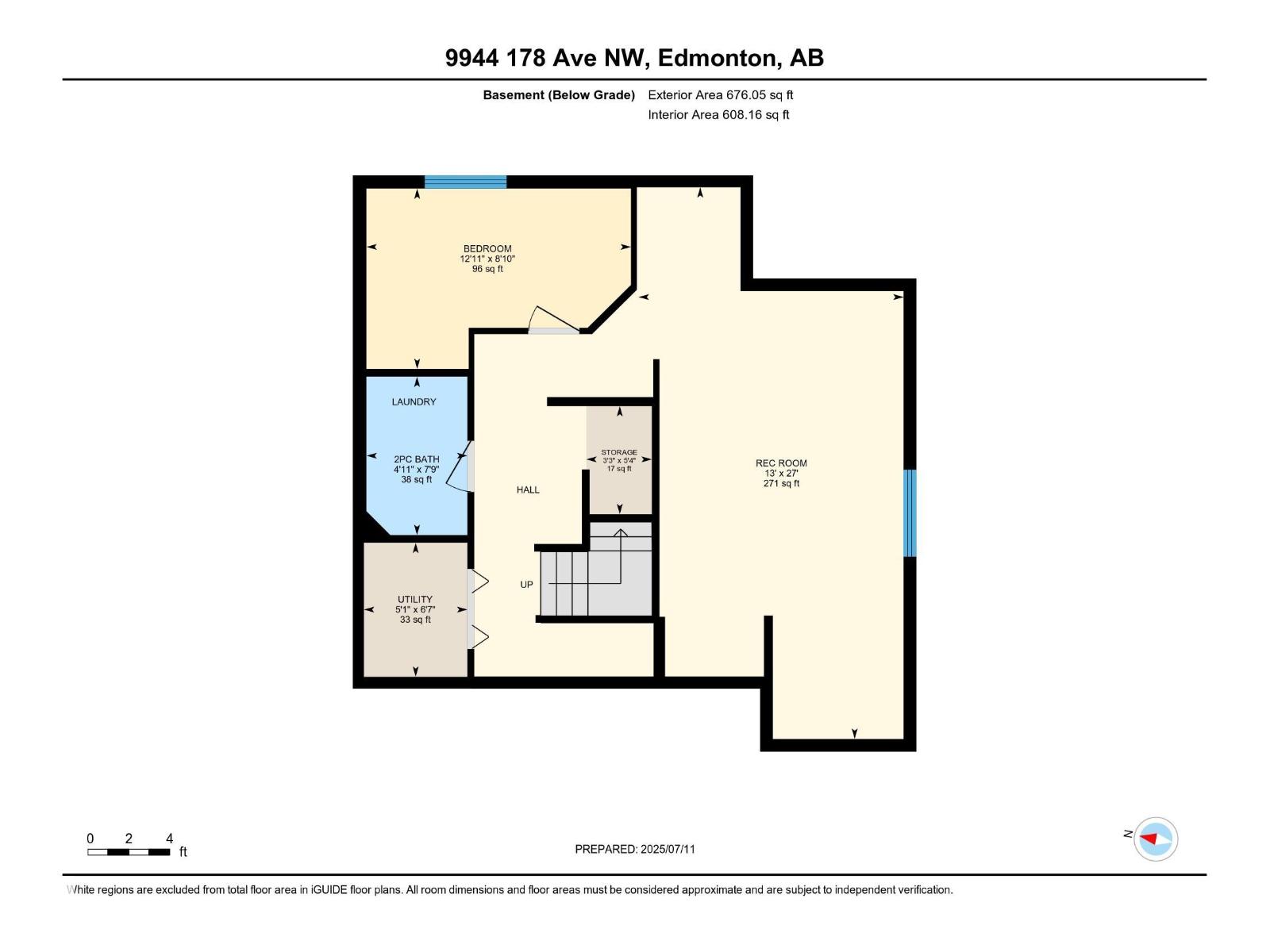5 Bedroom
4 Bathroom
1,710 ft2
Central Air Conditioning
Forced Air
$436,900
This 1,710+ sq ft home is a perfect blend of design and comfort, offering an open-to-below architectural layout that maximizes natural light. **KEY FEATURES: 5 Bedrooms, 4 Baths, WITH A DOUBLE ATTACHED GARAGE **UNIQUE LOCATION: Backs onto a private green walking trail for ultimate privacy. Located in a cul-de-sac just 2 minutes from Anthony Henday Drive. **ENTERTAINER'S DREAM: Includes a stunning deck with a play area, a roofed barbecue area, and established gardening beds. **RECENT UPGRADES: Central Air Conditioning (2020), Water Softener (2019), and ALL 6 appliances (2022). **VERSATILE LIVING SPACE: Features a **FULLY FINISHED BASEMENT** with a bedroom and living area. A gas fireplace, and a generous main-floor mudroom. **IMPECCABLY MAINTAINED: Professionally painted (July 2025) and professionally cleaned. A no-animal home with a well-maintained furnace and central vacuum system. Enjoy a short walk to nearby lakes and convenient access to bus stops. This is more than just a house; IT'S A LIFESTYLE. (id:63013)
Property Details
|
MLS® Number
|
E4458808 |
|
Property Type
|
Single Family |
|
Neigbourhood
|
Elsinore |
|
Amenities Near By
|
Playground, Public Transit, Schools |
|
Features
|
Cul-de-sac, Private Setting, See Remarks, Lane, Closet Organizers, No Animal Home, No Smoking Home |
|
Parking Space Total
|
4 |
|
Structure
|
Deck |
Building
|
Bathroom Total
|
4 |
|
Bedrooms Total
|
5 |
|
Appliances
|
Dishwasher, Dryer, Garage Door Opener Remote(s), Garage Door Opener, Microwave Range Hood Combo, Refrigerator, Storage Shed, Stove, Washer, Water Softener |
|
Basement Development
|
Finished |
|
Basement Type
|
Full (finished) |
|
Constructed Date
|
1993 |
|
Construction Style Attachment
|
Semi-detached |
|
Cooling Type
|
Central Air Conditioning |
|
Half Bath Total
|
2 |
|
Heating Type
|
Forced Air |
|
Stories Total
|
2 |
|
Size Interior
|
1,710 Ft2 |
|
Type
|
Duplex |
Parking
Land
|
Acreage
|
No |
|
Fence Type
|
Fence |
|
Land Amenities
|
Playground, Public Transit, Schools |
Rooms
| Level |
Type |
Length |
Width |
Dimensions |
|
Basement |
Bedroom 5 |
3.94 m |
2.69 m |
3.94 m x 2.69 m |
|
Basement |
Recreation Room |
0.98 m |
1.61 m |
0.98 m x 1.61 m |
|
Basement |
Utility Room |
1.54 m |
2 m |
1.54 m x 2 m |
|
Main Level |
Living Room |
3.82 m |
4.84 m |
3.82 m x 4.84 m |
|
Main Level |
Dining Room |
3.21 m |
1.99 m |
3.21 m x 1.99 m |
|
Main Level |
Kitchen |
4.45 m |
3.26 m |
4.45 m x 3.26 m |
|
Upper Level |
Primary Bedroom |
4.34 m |
3.78 m |
4.34 m x 3.78 m |
|
Upper Level |
Bedroom 2 |
2.86 m |
3.56 m |
2.86 m x 3.56 m |
|
Upper Level |
Bedroom 3 |
2.86 m |
5.09 m |
2.86 m x 5.09 m |
|
Upper Level |
Bedroom 4 |
3.79 m |
3.74 m |
3.79 m x 3.74 m |
https://www.realtor.ca/real-estate/28892658/9944-178-av-nw-edmonton-elsinore

