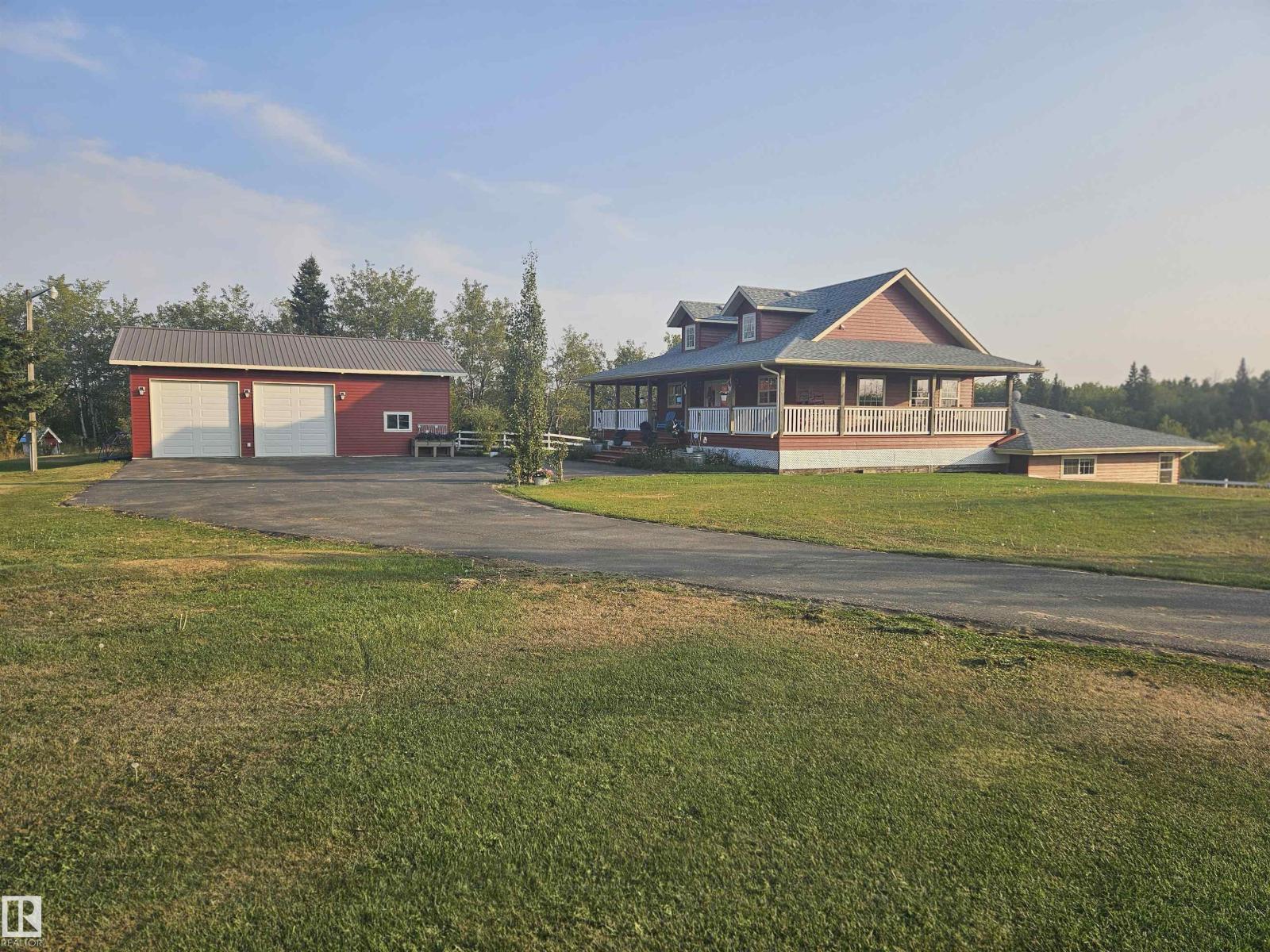5 Bedroom
3 Bathroom
2,583 ft2
Hillside Bungalow
Forced Air
Acreage
$798,000
Stunning Hillside Bungalow on 3.56 acres with a million dollar view, backs onto the beautiful Pipestone Creek reserve area. This one of a kind, custom designed home, is immaculately kept and masterfully finished with vaulted ceilings, open concept with huge windows for natural light, large country kitchen and 5 bedrooms. With a view from every room, the unique floor plan gives way to large and spacious living, family and dining areas, creating tons of options for a large family and their activities. The home is accented by a massive 824 sq.ft. wrap around deck and a second deck on the lower level for those peaceful summer evenings. The 40' x 28' shop features 10' x 10' doors, 12' ceilings and metal roof. In addition there is an attached 13' x 28' guest room (man cave) with 3 piece bathroom facilities. New furnace in 2017, new shingles in 2018 and water tank in 2024. This quiet and scenic acreage is a diamond in the rough that doesn't come along very often. It won't disappoint! (id:63013)
Property Details
|
MLS® Number
|
E4458798 |
|
Property Type
|
Single Family |
|
Neigbourhood
|
Hillside Park_CWET |
|
Amenities Near By
|
Park, Golf Course |
|
Features
|
Private Setting, Corner Site, Ravine, Paved Lane, Wet Bar, No Smoking Home, Environmental Reserve |
|
Structure
|
Fire Pit, Greenhouse |
|
View Type
|
Ravine View |
Building
|
Bathroom Total
|
3 |
|
Bedrooms Total
|
5 |
|
Appliances
|
Dishwasher, Dryer, Fan, Freezer, Refrigerator, Stove, Washer, See Remarks |
|
Architectural Style
|
Hillside Bungalow |
|
Basement Development
|
Finished |
|
Basement Type
|
Full (finished) |
|
Ceiling Type
|
Open, Vaulted |
|
Constructed Date
|
1986 |
|
Construction Style Attachment
|
Detached |
|
Half Bath Total
|
1 |
|
Heating Type
|
Forced Air |
|
Stories Total
|
1 |
|
Size Interior
|
2,583 Ft2 |
|
Type
|
House |
Parking
|
Detached Garage
|
|
|
Heated Garage
|
|
|
Oversize
|
|
|
Parking Pad
|
|
Land
|
Acreage
|
Yes |
|
Fence Type
|
Fence |
|
Land Amenities
|
Park, Golf Course |
|
Size Irregular
|
3.56 |
|
Size Total
|
3.56 Ac |
|
Size Total Text
|
3.56 Ac |
Rooms
| Level |
Type |
Length |
Width |
Dimensions |
|
Lower Level |
Family Room |
5.02 m |
5.79 m |
5.02 m x 5.79 m |
|
Lower Level |
Primary Bedroom |
4.93 m |
4.12 m |
4.93 m x 4.12 m |
|
Lower Level |
Bedroom 2 |
3.98 m |
4.05 m |
3.98 m x 4.05 m |
|
Lower Level |
Bedroom 3 |
2.8 m |
5.38 m |
2.8 m x 5.38 m |
|
Lower Level |
Bedroom 4 |
3.05 m |
5.18 m |
3.05 m x 5.18 m |
|
Lower Level |
Bonus Room |
4.87 m |
4.31 m |
4.87 m x 4.31 m |
|
Lower Level |
Bedroom 5 |
4.35 m |
4.72 m |
4.35 m x 4.72 m |
|
Lower Level |
Laundry Room |
3.65 m |
5.18 m |
3.65 m x 5.18 m |
|
Lower Level |
Office |
4.87 m |
3.04 m |
4.87 m x 3.04 m |
|
Upper Level |
Living Room |
3.58 m |
6.09 m |
3.58 m x 6.09 m |
|
Upper Level |
Dining Room |
4.26 m |
4.26 m |
4.26 m x 4.26 m |
|
Upper Level |
Kitchen |
4.26 m |
3.96 m |
4.26 m x 3.96 m |
https://www.realtor.ca/real-estate/28892480/13-240065-twp-road-472-rural-wetaskiwin-county-hillside-parkcwet










































































