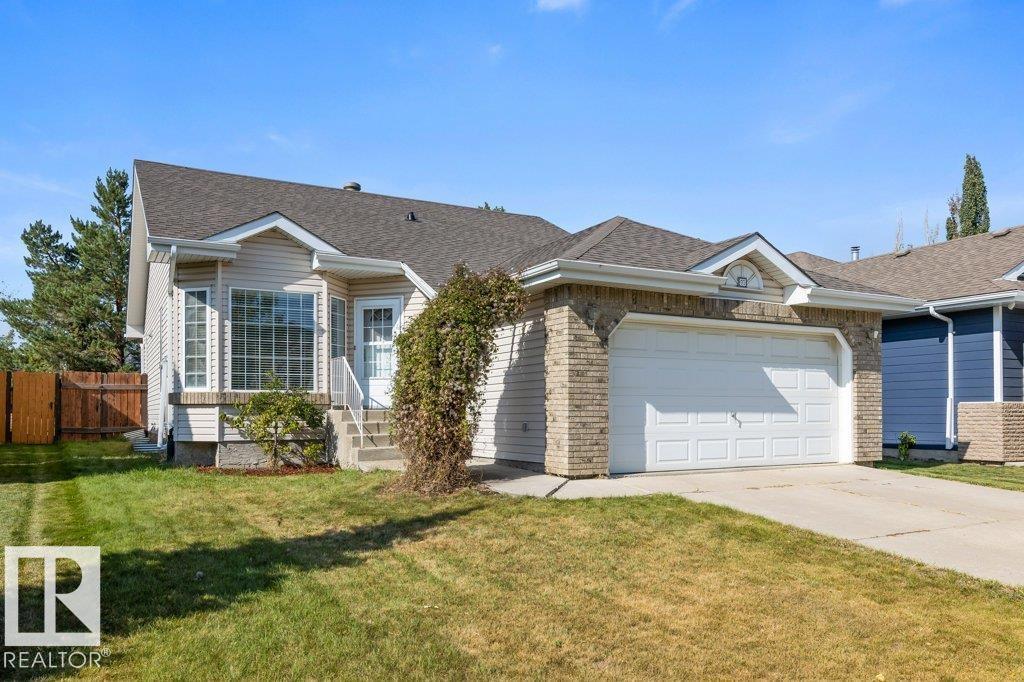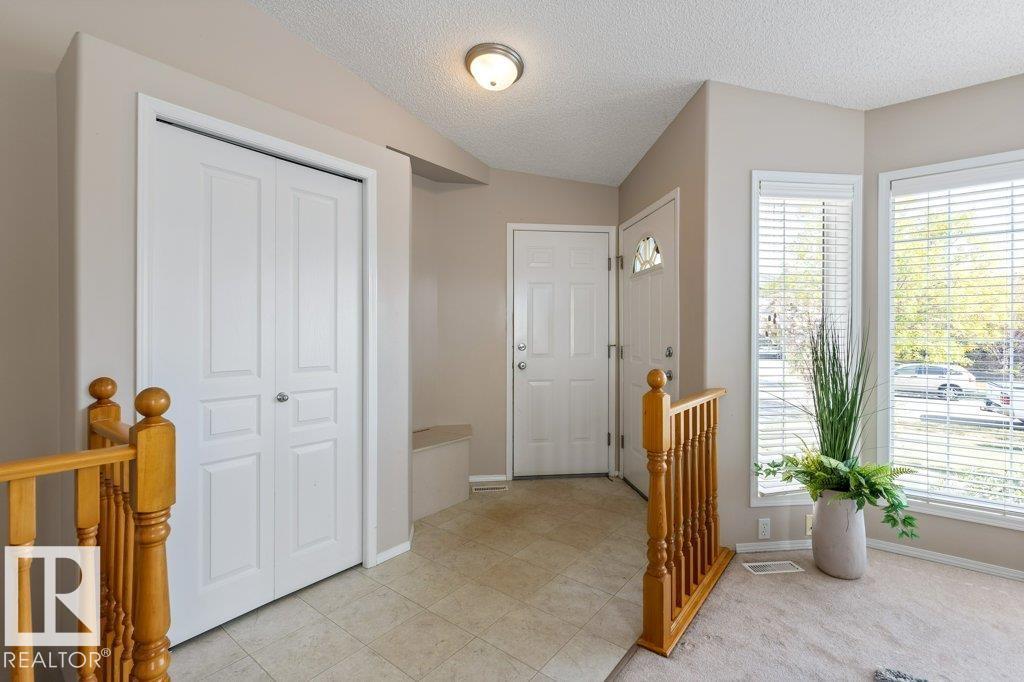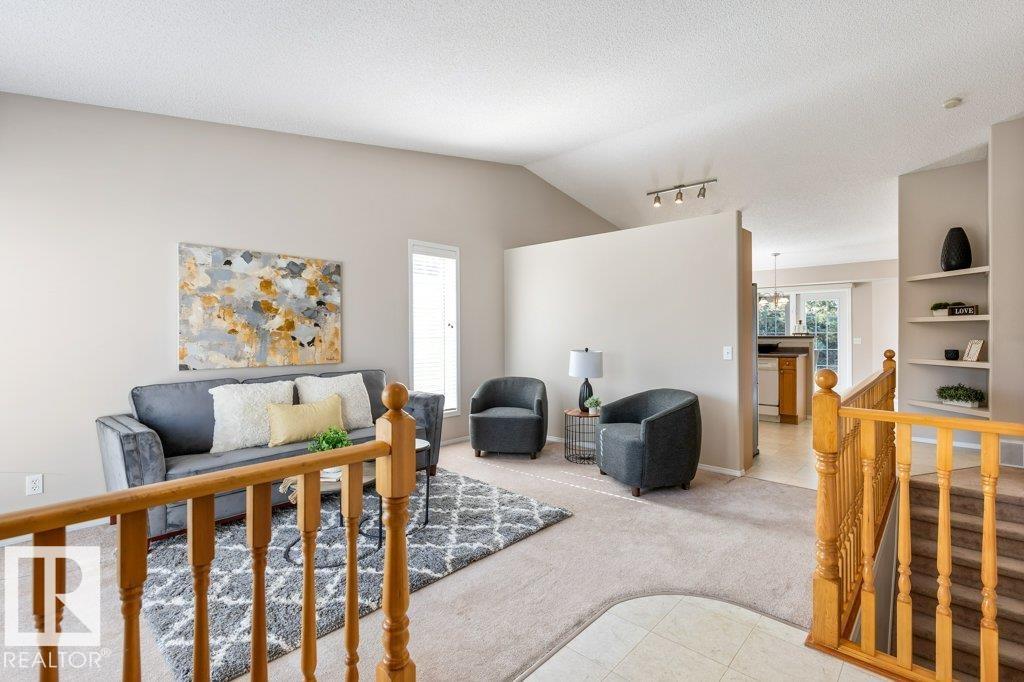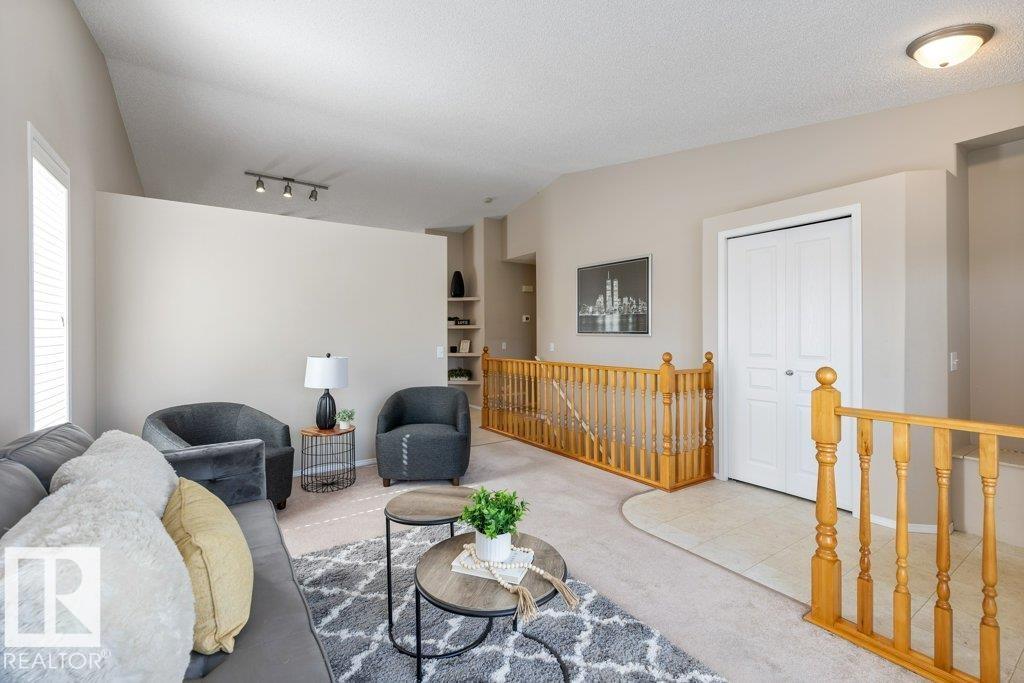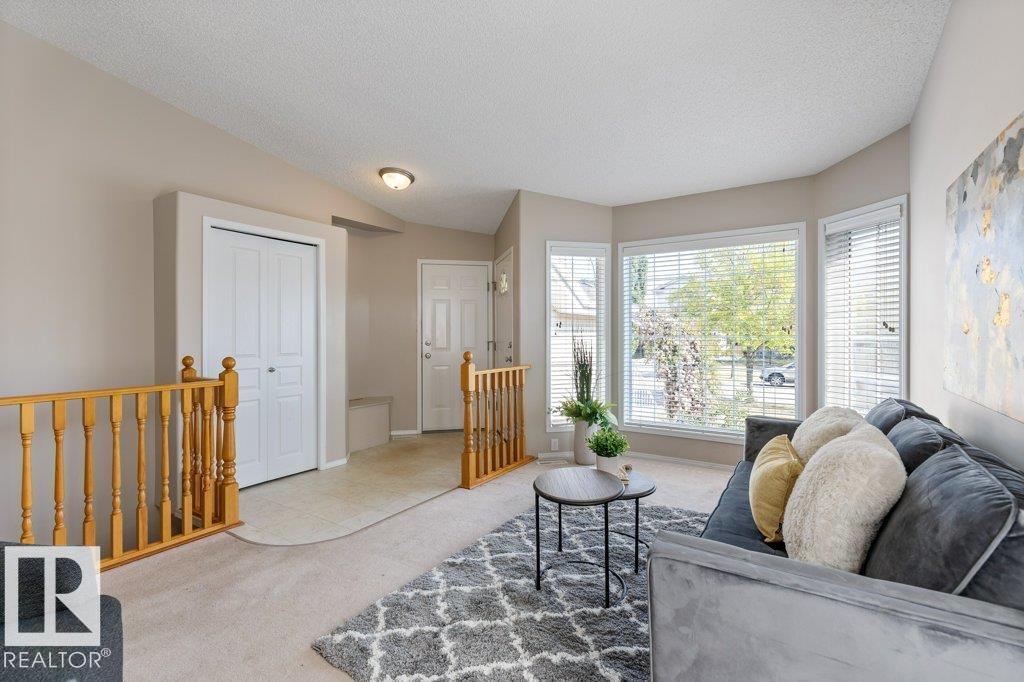4 Bedroom
3 Bathroom
1,169 ft2
Bungalow
Fireplace
Forced Air
$499,999
This bright bungalow is the one you’ve been waiting for! Every room feels spacious. The living room features large, front-facing windows, while the kitchen offers ample cabinetry, a walk-in pantry, eat-up peninsula, and double garden doors off the dining area. The master bedroom includes a walk-in closet and a 3-piece ensuite. The vaulted ceilings add an elegant touch throughout. The fully finished basement offers 1,079 sqft of additional living space with a large rec room complete with a gas fireplace, a 4th bedroom, 3-piece bath, and plenty of storage. The double attached garage opens into the foyer for added convenience. Enjoy a landscaped, private backyard with no rear neighbours. This is a home you’ll be proud to own—and love to live in! (id:63013)
Property Details
|
MLS® Number
|
E4458787 |
|
Property Type
|
Single Family |
|
Neigbourhood
|
Deer Ridge (St. Albert) |
|
Amenities Near By
|
Public Transit, Schools, Shopping |
|
Structure
|
Deck |
Building
|
Bathroom Total
|
3 |
|
Bedrooms Total
|
4 |
|
Appliances
|
Dishwasher, Dryer, Garage Door Opener Remote(s), Garage Door Opener, Hood Fan, Microwave, Refrigerator, Stove, Washer, Window Coverings |
|
Architectural Style
|
Bungalow |
|
Basement Development
|
Finished |
|
Basement Type
|
Full (finished) |
|
Constructed Date
|
2001 |
|
Construction Style Attachment
|
Detached |
|
Fireplace Fuel
|
Gas |
|
Fireplace Present
|
Yes |
|
Fireplace Type
|
Unknown |
|
Heating Type
|
Forced Air |
|
Stories Total
|
1 |
|
Size Interior
|
1,169 Ft2 |
|
Type
|
House |
Parking
Land
|
Acreage
|
No |
|
Fence Type
|
Fence |
|
Land Amenities
|
Public Transit, Schools, Shopping |
Rooms
| Level |
Type |
Length |
Width |
Dimensions |
|
Basement |
Bedroom 4 |
3.38 m |
3.06 m |
3.38 m x 3.06 m |
|
Basement |
Recreation Room |
5.68 m |
3.06 m |
5.68 m x 3.06 m |
|
Basement |
Storage |
4.79 m |
5.83 m |
4.79 m x 5.83 m |
|
Main Level |
Living Room |
3.7 m |
5.08 m |
3.7 m x 5.08 m |
|
Main Level |
Dining Room |
3.65 m |
3.04 m |
3.65 m x 3.04 m |
|
Main Level |
Kitchen |
4.37 m |
3.49 m |
4.37 m x 3.49 m |
|
Main Level |
Primary Bedroom |
3.14 m |
4.99 m |
3.14 m x 4.99 m |
|
Main Level |
Bedroom 2 |
2.84 m |
3.25 m |
2.84 m x 3.25 m |
|
Main Level |
Bedroom 3 |
2.85 m |
3.23 m |
2.85 m x 3.23 m |
https://www.realtor.ca/real-estate/28892341/97-dunfield-cr-st-albert-deer-ridge-st-albert

