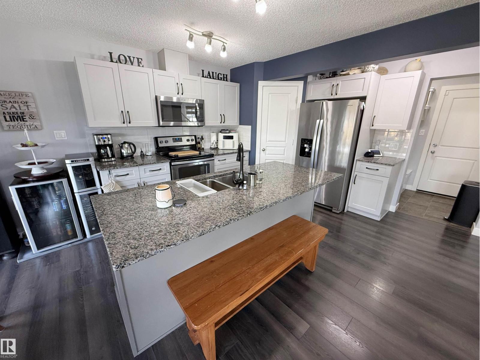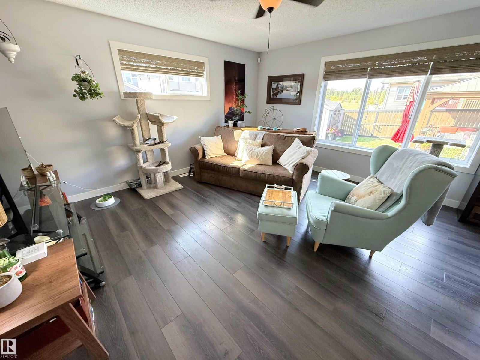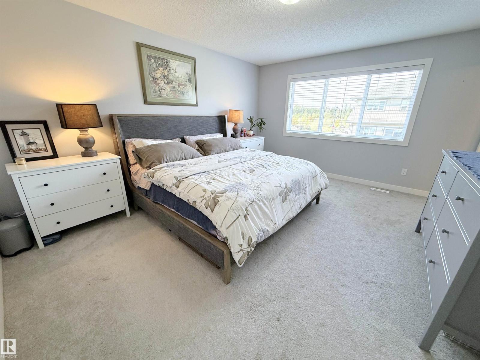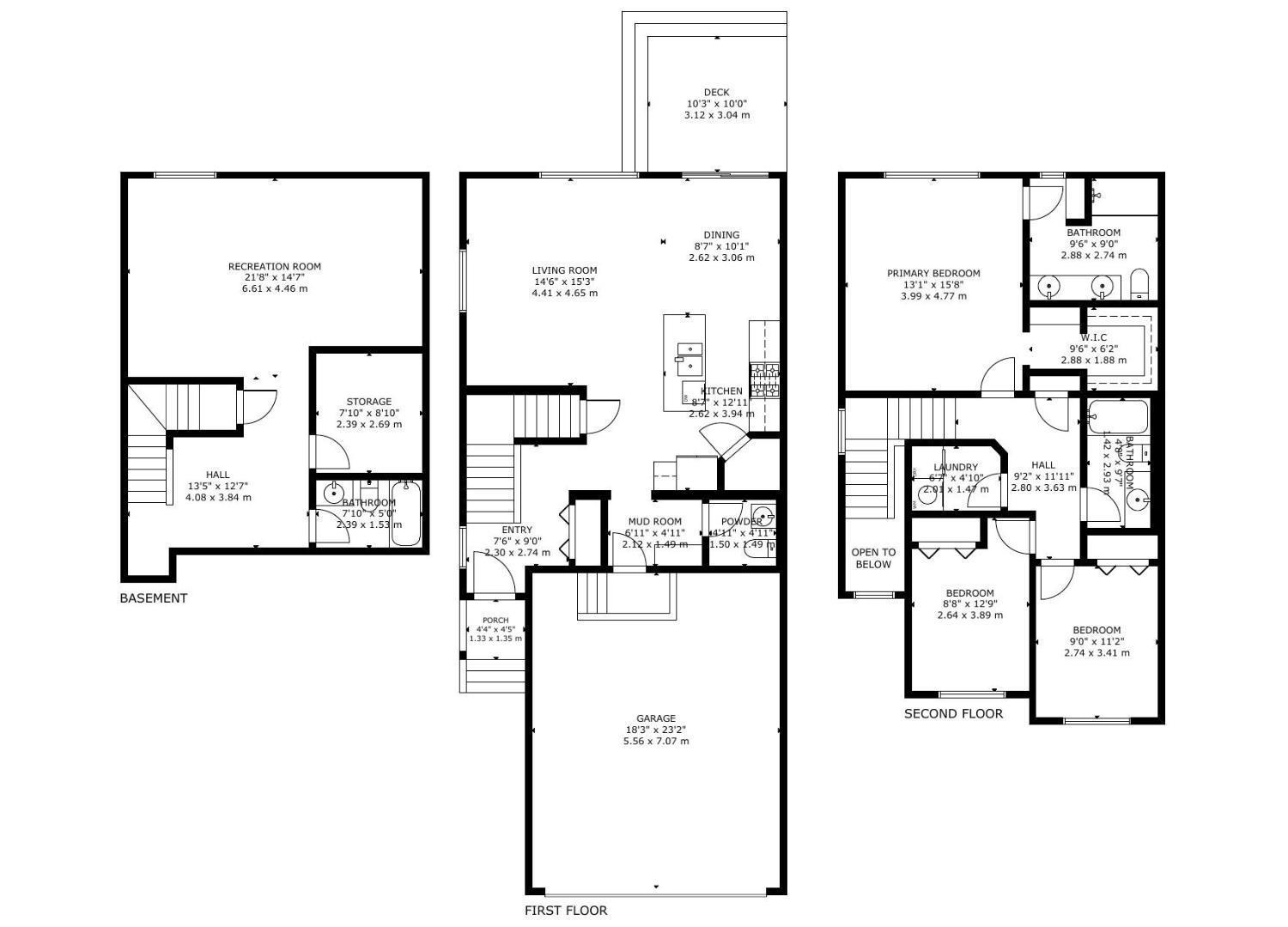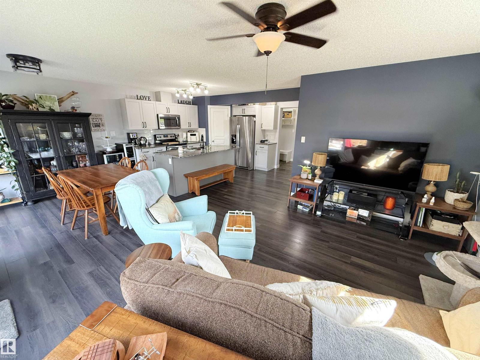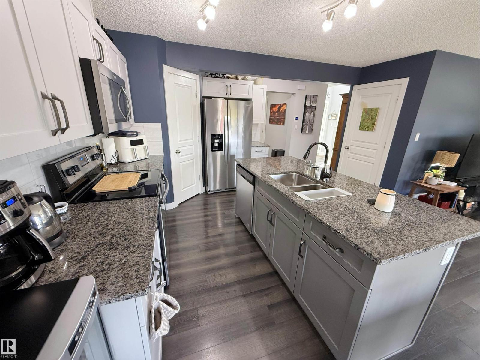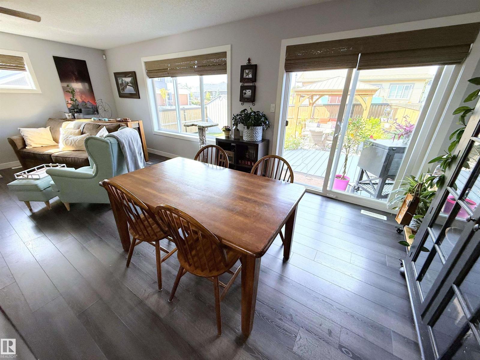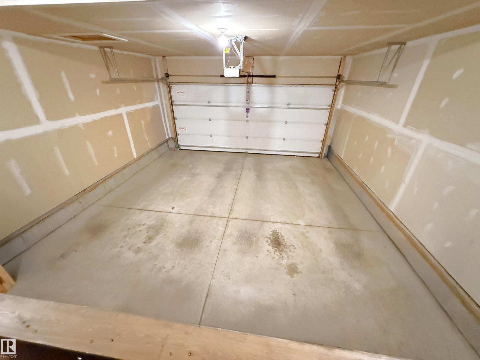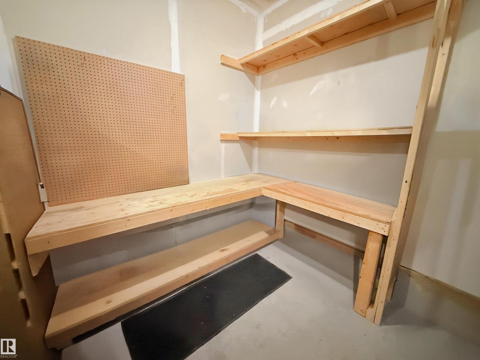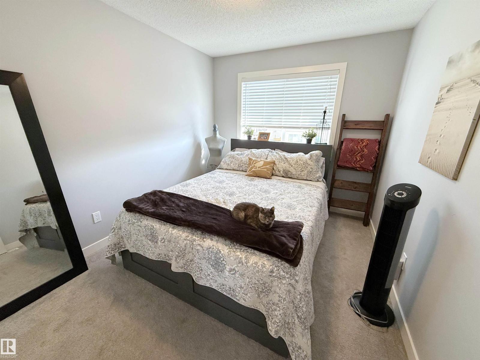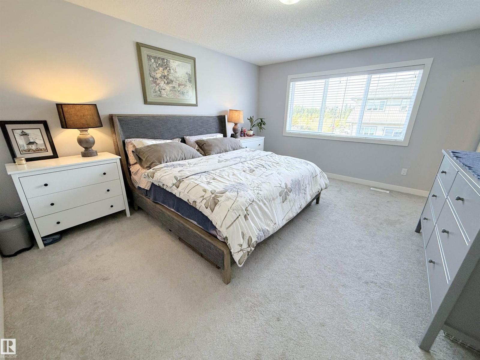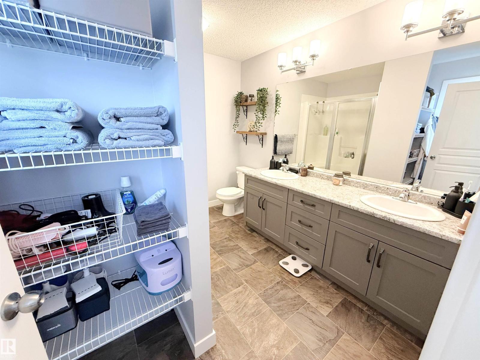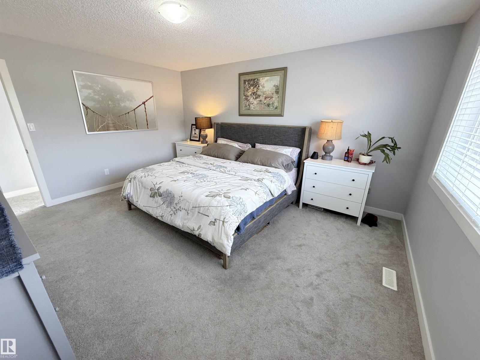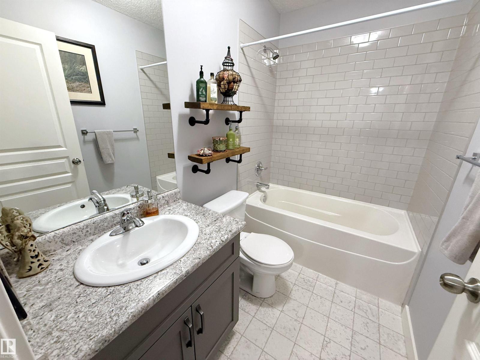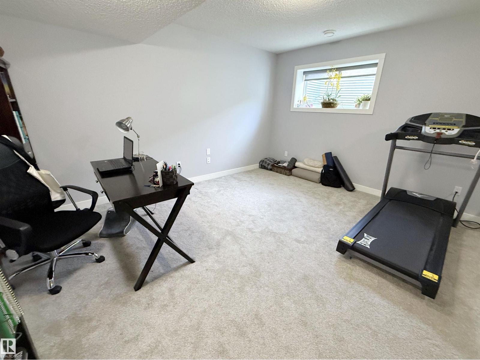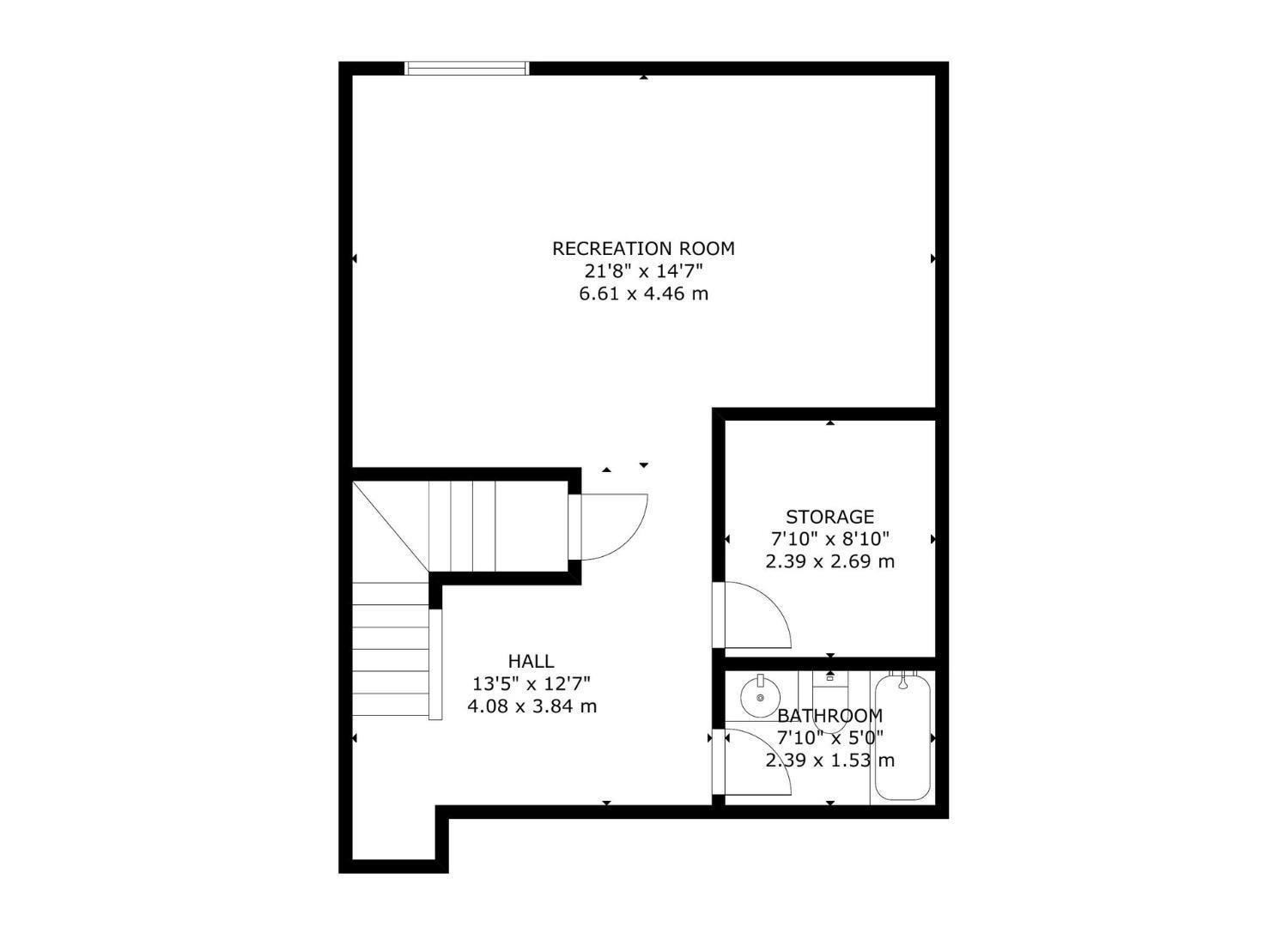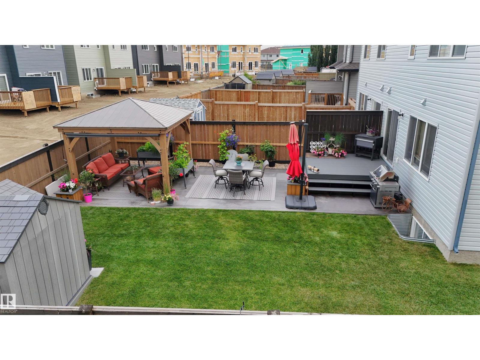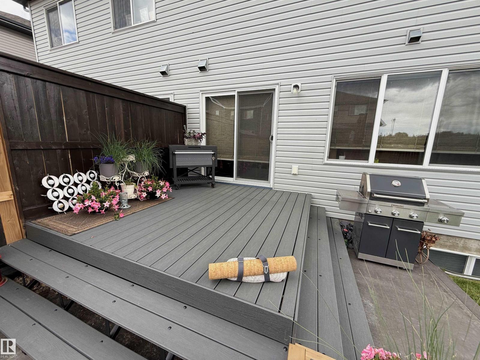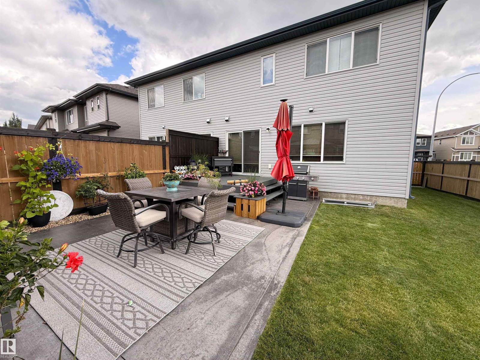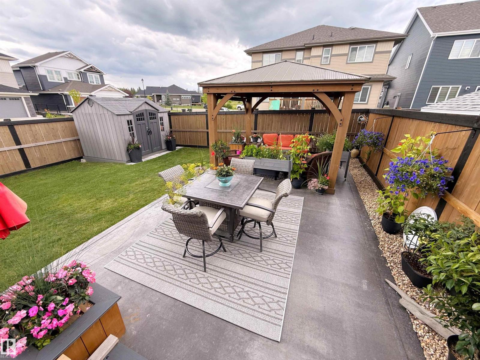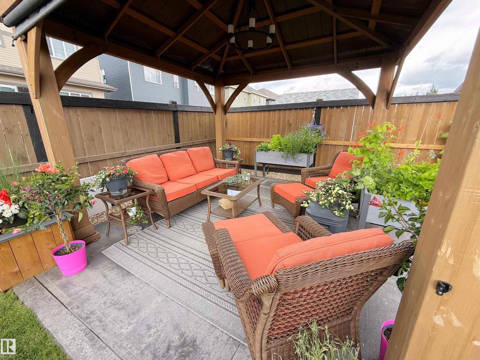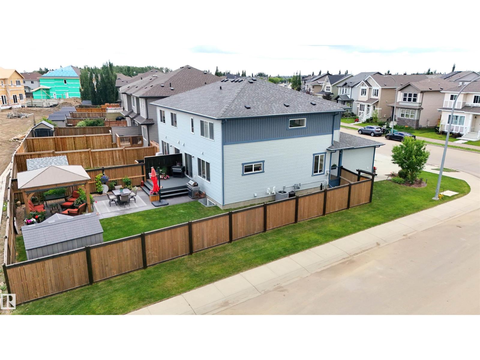3 Bedroom
4 Bathroom
1,615 ft2
Central Air Conditioning
Forced Air
$459,900
2018-built half duplex with attached double garage (19Wx24L, insulated) steps to walking trails & Atim Creek Natural Area in Harvest Ridge. This beautiful 1,600 square foot (plus full basement) home features central air conditioning, TOP FLOOR LAUNDRY room and a fantastic open floor plan. On the main level: 2-piece powder room, spacious living room, dining room with deck access and gourmet kitchen with granite counters, eat-up island and corner pantry. Upstairs: 2 full bathrooms and 3 bedrooms including the owner’ suite with walk-in closet and 4-piece ensuite. Finished basement with 4-piece bathroom and a large family room that is pre-wired with projector lines. Fantastic back yard; fully fenced, landscaped, deck, huge patio with gazebo & storage shed. No condo fees or HOA fees. Great location near schools, Tri Leisure Centre and easy access to Yellowhead Highway. Must see! (id:63013)
Property Details
|
MLS® Number
|
E4458760 |
|
Property Type
|
Single Family |
|
Neigbourhood
|
Harvest Ridge |
|
Amenities Near By
|
Golf Course, Playground, Schools, Shopping |
|
Community Features
|
Public Swimming Pool |
|
Features
|
No Smoking Home |
|
Parking Space Total
|
4 |
|
Structure
|
Deck, Dog Run - Fenced In, Patio(s) |
Building
|
Bathroom Total
|
4 |
|
Bedrooms Total
|
3 |
|
Appliances
|
Alarm System, Dishwasher, Dryer, Fan, Garage Door Opener, Microwave Range Hood Combo, Refrigerator, Storage Shed, Stove, Washer, Window Coverings |
|
Basement Development
|
Finished |
|
Basement Type
|
Full (finished) |
|
Constructed Date
|
2018 |
|
Construction Style Attachment
|
Semi-detached |
|
Cooling Type
|
Central Air Conditioning |
|
Fire Protection
|
Smoke Detectors |
|
Half Bath Total
|
1 |
|
Heating Type
|
Forced Air |
|
Stories Total
|
2 |
|
Size Interior
|
1,615 Ft2 |
|
Type
|
Duplex |
Parking
Land
|
Acreage
|
No |
|
Fence Type
|
Fence |
|
Land Amenities
|
Golf Course, Playground, Schools, Shopping |
|
Size Irregular
|
362.32 |
|
Size Total
|
362.32 M2 |
|
Size Total Text
|
362.32 M2 |
Rooms
| Level |
Type |
Length |
Width |
Dimensions |
|
Basement |
Family Room |
6.61 m |
4.46 m |
6.61 m x 4.46 m |
|
Main Level |
Living Room |
4.41 m |
4.65 m |
4.41 m x 4.65 m |
|
Main Level |
Dining Room |
2.62 m |
3.06 m |
2.62 m x 3.06 m |
|
Main Level |
Kitchen |
2.62 m |
3.94 m |
2.62 m x 3.94 m |
|
Main Level |
Mud Room |
2.12 m |
1.49 m |
2.12 m x 1.49 m |
|
Upper Level |
Primary Bedroom |
3.99 m |
4.77 m |
3.99 m x 4.77 m |
|
Upper Level |
Bedroom 2 |
2.74 m |
3.41 m |
2.74 m x 3.41 m |
|
Upper Level |
Bedroom 3 |
2.64 m |
3.89 m |
2.64 m x 3.89 m |
|
Upper Level |
Laundry Room |
2.01 m |
1.47 m |
2.01 m x 1.47 m |
https://www.realtor.ca/real-estate/28891856/121-harvest-ridge-dr-spruce-grove-harvest-ridge


