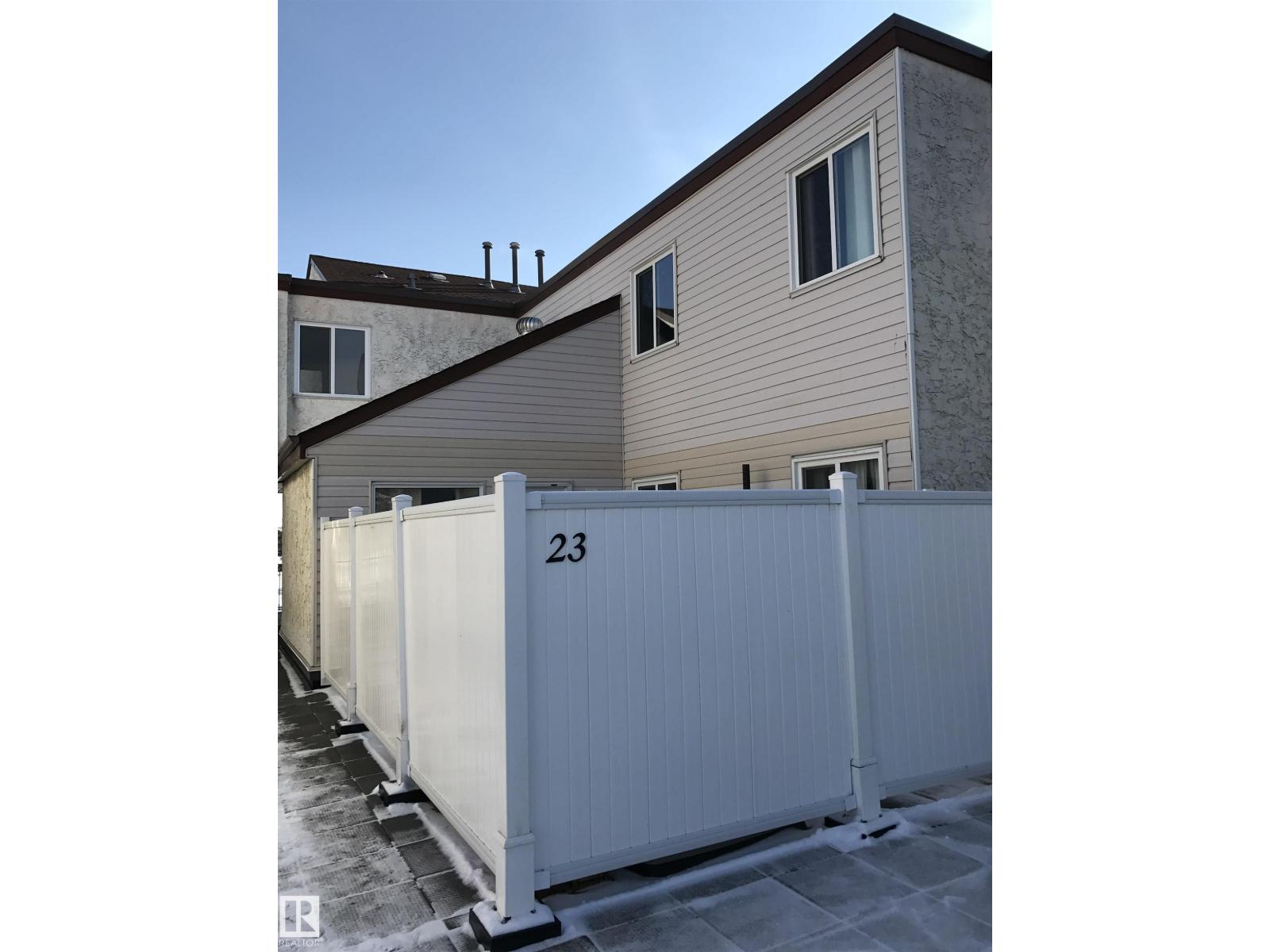23 Lancaster Tc Nw Edmonton, Alberta T5X 5S2
$249,900Maintenance, Exterior Maintenance, Landscaping, Other, See Remarks, Property Management, Water
$514 Monthly
Maintenance, Exterior Maintenance, Landscaping, Other, See Remarks, Property Management, Water
$514 MonthlyDiscover **23 Lancaster Terrace**, a spacious townhome currently undergoing a stylish renovation! Step inside to brand-new luxury vinyl plank flooring throughout (no carpet!), freshly refaced kitchen cabinets adding a modern touch, and a complete interior repaint in a light neutral tone. The large living room is bright and welcoming, while the functional kitchen flows seamlessly into the open dining space—ideal for family meals or entertaining friends. Upstairs, generous bedrooms provide flexibility for children, guests, or that perfect home office setup. Step outside to your private patio to enjoy summer BBQs or peaceful evenings under the stars. Additional perks include assigned parking, a family-friendly community, and unbeatable convenience with nearby schools, shopping, public transit, parks, and quick access to the Anthony Henday. This home perfectly blends comfort and location, making it an ideal choice for the first time home owner, investor, or executive wanting simplicity of lifestyle. Come see! (id:63013)
Property Details
| MLS® Number | E4458871 |
| Property Type | Single Family |
| Neigbourhood | Dunluce |
| Amenities Near By | Park, Public Transit, Schools, Shopping |
| Features | Flat Site, No Smoking Home |
| Structure | Patio(s) |
Building
| Bathroom Total | 2 |
| Bedrooms Total | 3 |
| Appliances | Dishwasher, Dryer, Refrigerator, Washer |
| Architectural Style | Carriage |
| Basement Type | None |
| Ceiling Type | Vaulted |
| Constructed Date | 1977 |
| Fire Protection | Smoke Detectors |
| Half Bath Total | 1 |
| Heating Type | Forced Air |
| Stories Total | 2 |
| Size Interior | 1,246 Ft2 |
| Type | Row / Townhouse |
Parking
| Stall |
Land
| Acreage | No |
| Land Amenities | Park, Public Transit, Schools, Shopping |
Rooms
| Level | Type | Length | Width | Dimensions |
|---|---|---|---|---|
| Above | Living Room | 4.46 m | 3.69 m | 4.46 m x 3.69 m |
| Above | Dining Room | 3.65 m | 2.46 m | 3.65 m x 2.46 m |
| Above | Kitchen | 3.65 m | 2.61 m | 3.65 m x 2.61 m |
| Upper Level | Primary Bedroom | 3.69 m | 3.13 m | 3.69 m x 3.13 m |
| Upper Level | Bedroom 2 | 3.68 m | 3 m | 3.68 m x 3 m |
| Upper Level | Bedroom 3 | 2.66 m | 2.62 m | 2.66 m x 2.62 m |
https://www.realtor.ca/real-estate/28893929/23-lancaster-tc-nw-edmonton-dunluce




