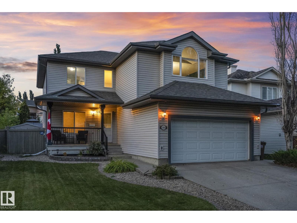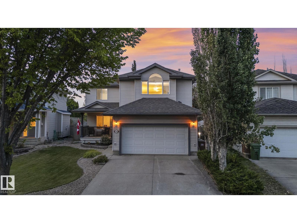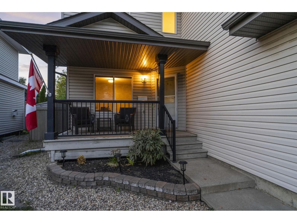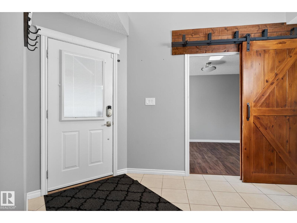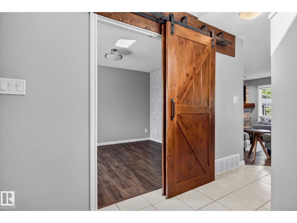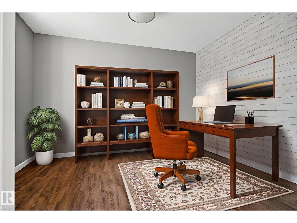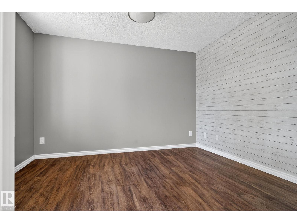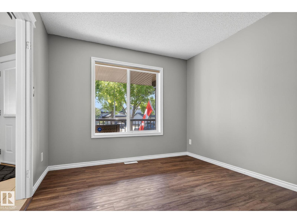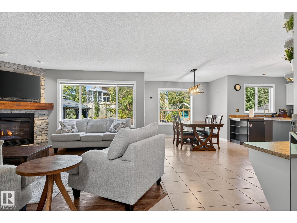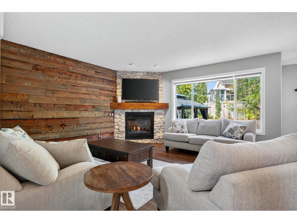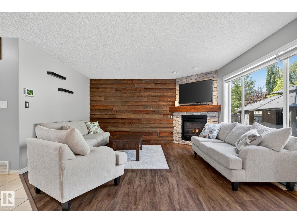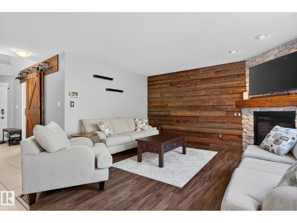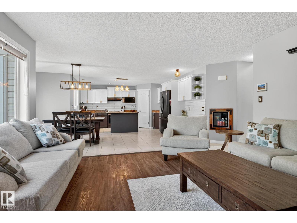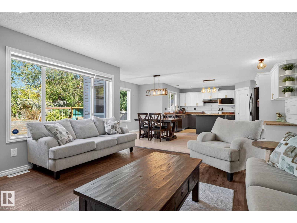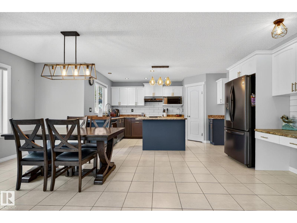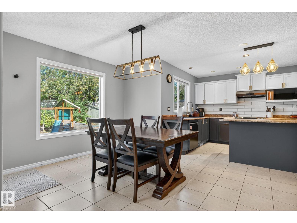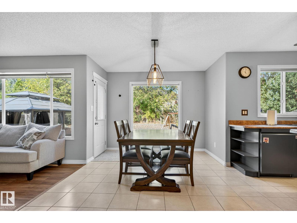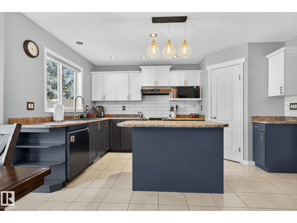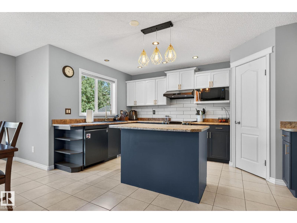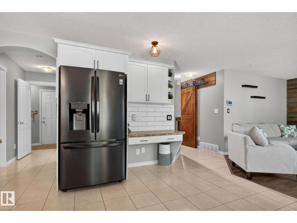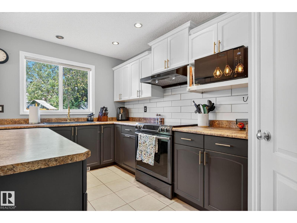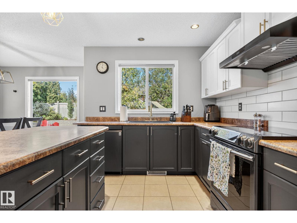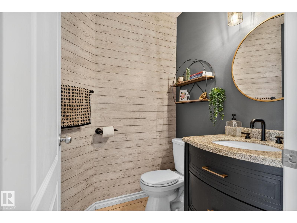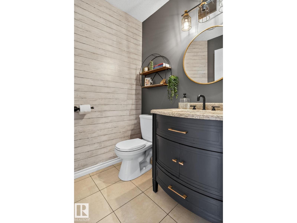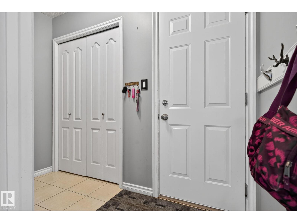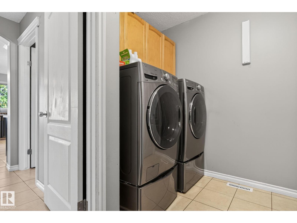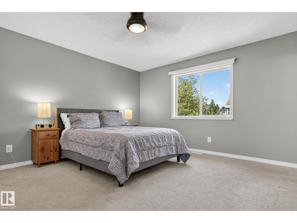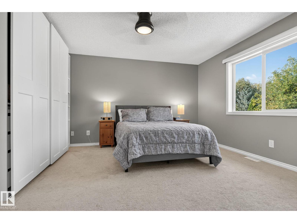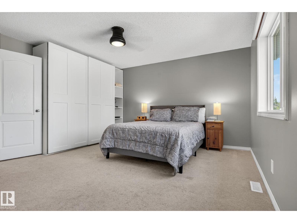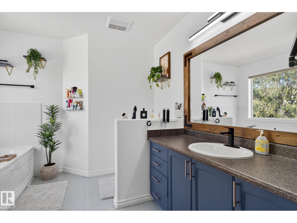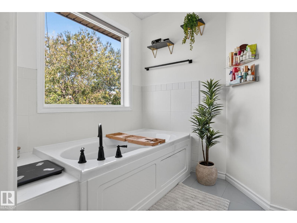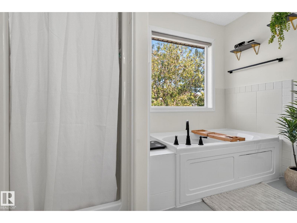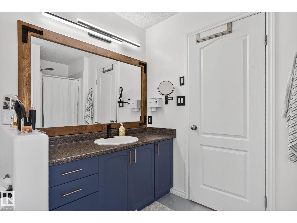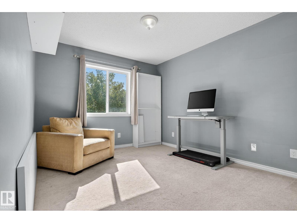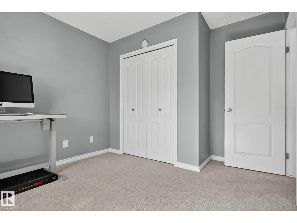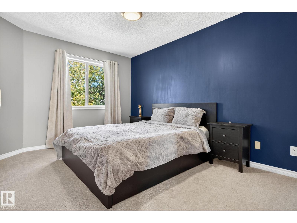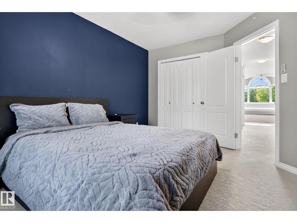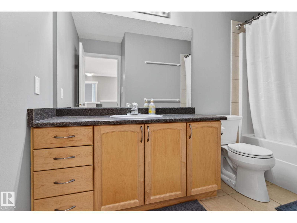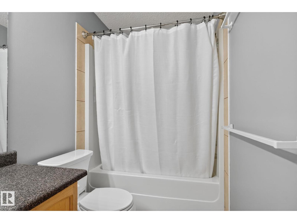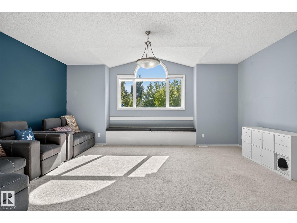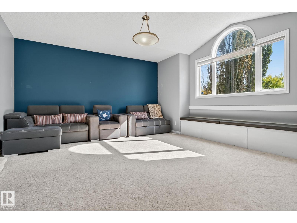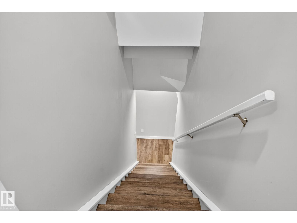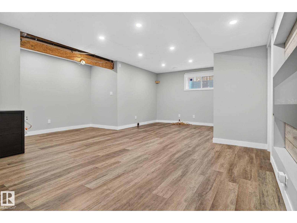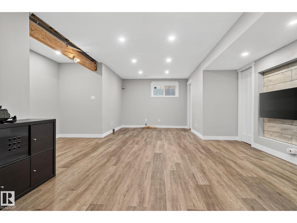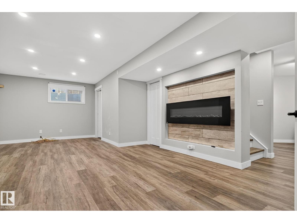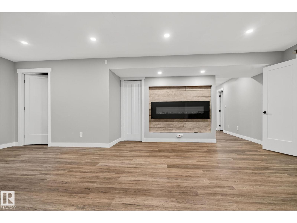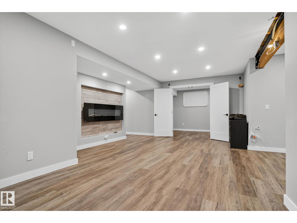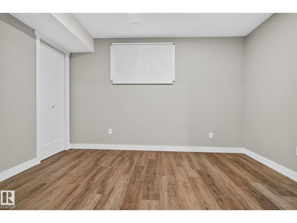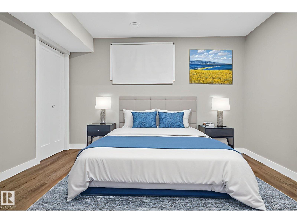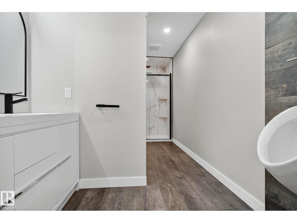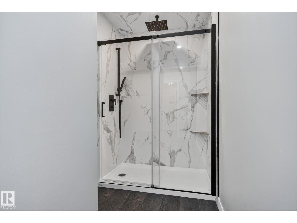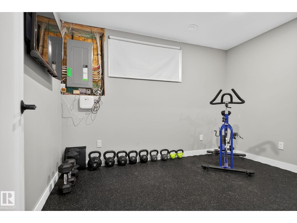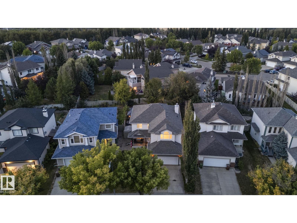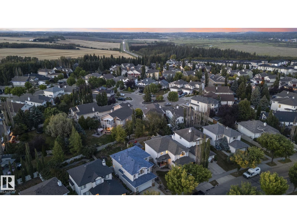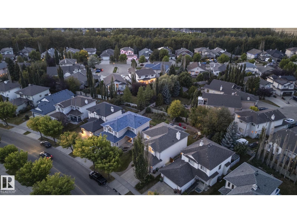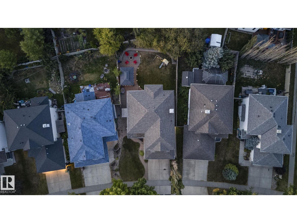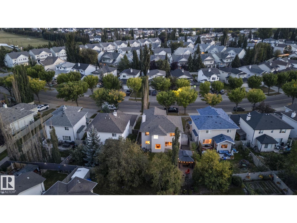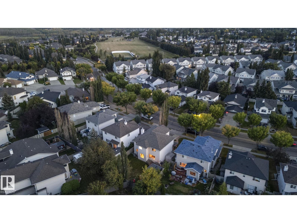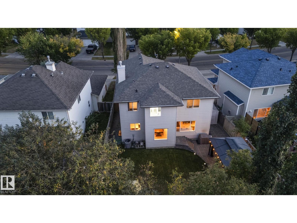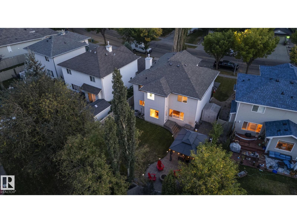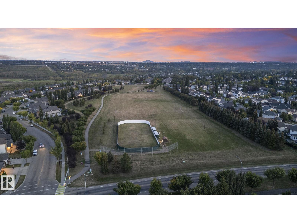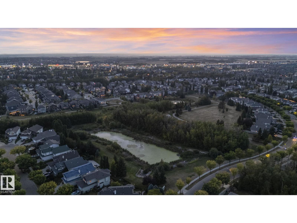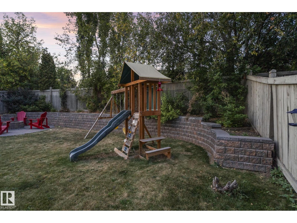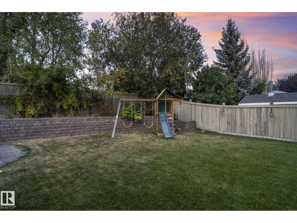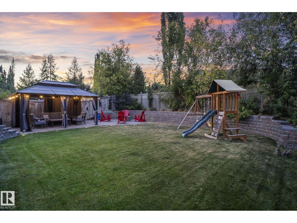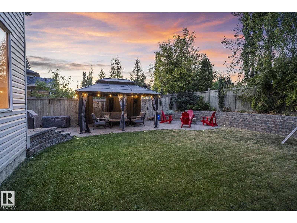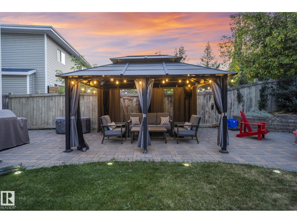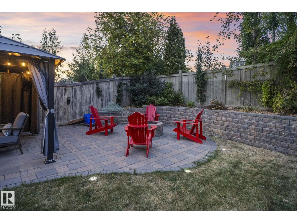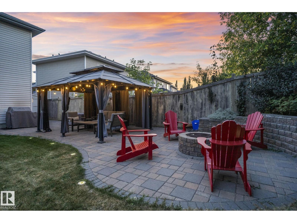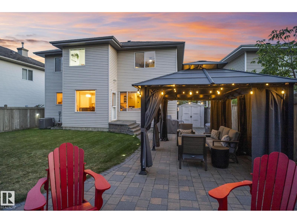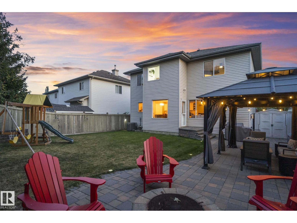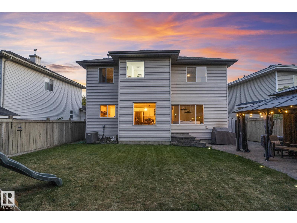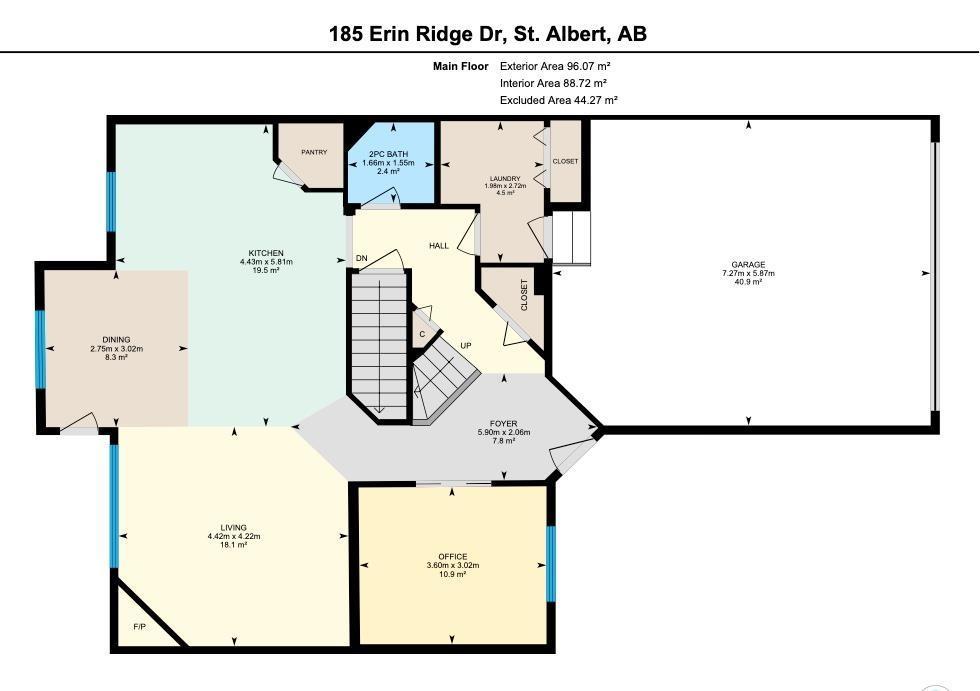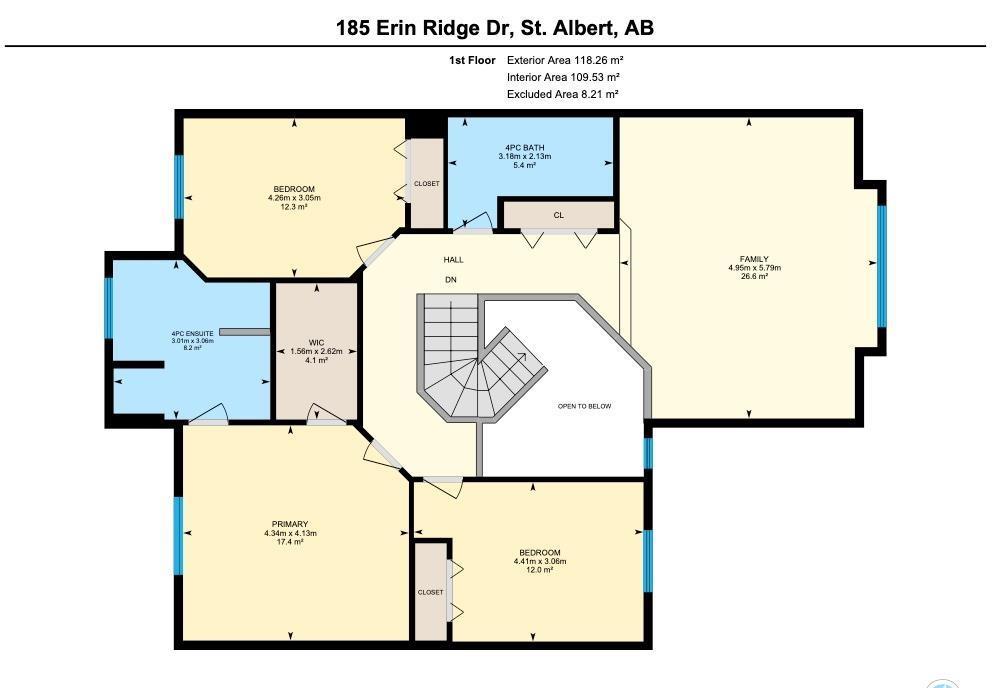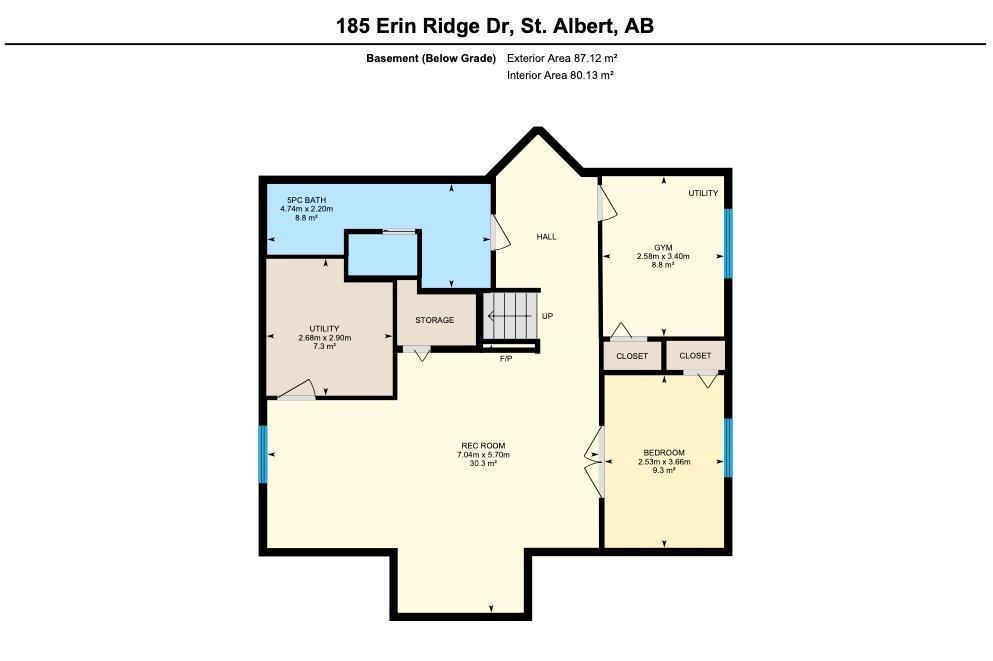4 Bedroom
4 Bathroom
2,307 ft2
Central Air Conditioning
Forced Air
$629,900
This thoughtfully upgraded 2-storey blends comfort, style, and function, offering nearly 2,300 sq. ft. plus a fully finished lower level designed for family living. Tucked into a prime location with quick access to major roads and just steps from parks and trails. Inside, the spacious entry opens to a versatile front den, while the heart of the home is an entertainer’s kitchen with newer appliances, an oversized dining nook, and picture-perfect views of the private, treed backyard. The living room, anchored by a gas fireplace and striking wood feature wall, adds warmth and character, while a 2-pc bath completes the main floor. Upstairs, a vaulted bonus room floods the space with light, paired with two large secondary bedrooms, a full bath, and the primary retreat with walk-in closet and 4-pc ensuite. The lower level is fully soundproofed, featuring a cozy family room with fireplace, additional bedroom, gym and a luxurious 5-pc bath with heated floors. (id:63013)
Open House
This property has open houses!
Starts at:
2:00 pm
Ends at:
4:00 pm
Property Details
|
MLS® Number
|
E4458841 |
|
Property Type
|
Single Family |
|
Neigbourhood
|
Erin Ridge |
|
Amenities Near By
|
Playground, Public Transit, Schools, Shopping |
|
Features
|
See Remarks, Flat Site, No Back Lane, Closet Organizers, Level |
|
Structure
|
Porch, Patio(s) |
Building
|
Bathroom Total
|
4 |
|
Bedrooms Total
|
4 |
|
Appliances
|
Dishwasher, Dryer, Garage Door Opener, Hood Fan, Microwave, Refrigerator, Stove, Washer, Wine Fridge |
|
Basement Development
|
Finished |
|
Basement Type
|
Full (finished) |
|
Constructed Date
|
2002 |
|
Construction Style Attachment
|
Detached |
|
Cooling Type
|
Central Air Conditioning |
|
Half Bath Total
|
1 |
|
Heating Type
|
Forced Air |
|
Stories Total
|
2 |
|
Size Interior
|
2,307 Ft2 |
|
Type
|
House |
Parking
Land
|
Acreage
|
No |
|
Fence Type
|
Fence |
|
Land Amenities
|
Playground, Public Transit, Schools, Shopping |
Rooms
| Level |
Type |
Length |
Width |
Dimensions |
|
Basement |
Bedroom 4 |
2.53 m |
3.66 m |
2.53 m x 3.66 m |
|
Main Level |
Living Room |
4.42 m |
4.22 m |
4.42 m x 4.22 m |
|
Main Level |
Dining Room |
2.75 m |
3.02 m |
2.75 m x 3.02 m |
|
Main Level |
Kitchen |
4.43 m |
5.81 m |
4.43 m x 5.81 m |
|
Main Level |
Den |
3.6 m |
3.02 m |
3.6 m x 3.02 m |
|
Upper Level |
Primary Bedroom |
4.34 m |
4.13 m |
4.34 m x 4.13 m |
|
Upper Level |
Bedroom 2 |
4.26 m |
3.05 m |
4.26 m x 3.05 m |
|
Upper Level |
Bedroom 3 |
4.41 m |
3.08 m |
4.41 m x 3.08 m |
|
Upper Level |
Bonus Room |
4.95 m |
5.79 m |
4.95 m x 5.79 m |
https://www.realtor.ca/real-estate/28893380/185-erin-ridge-dr-st-albert-erin-ridge

