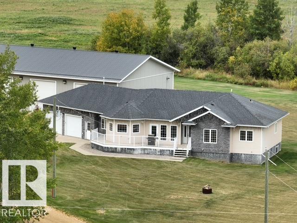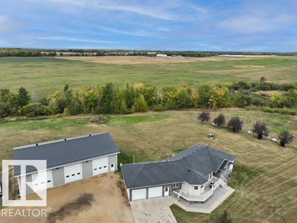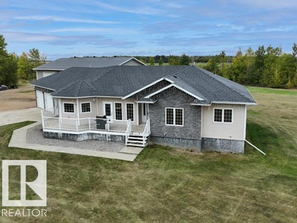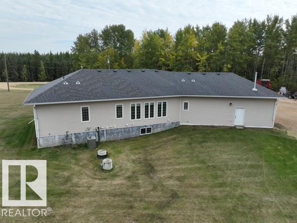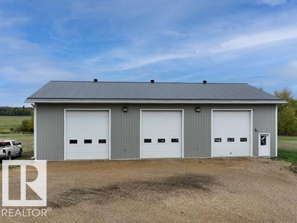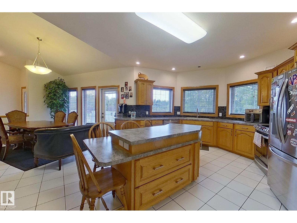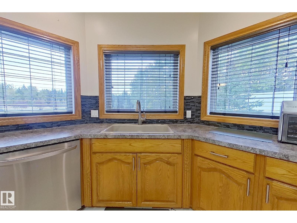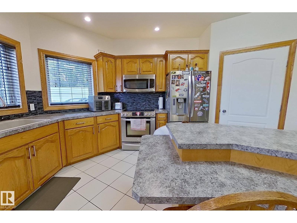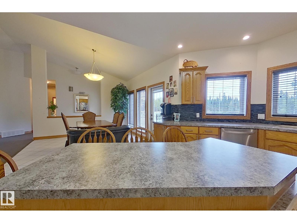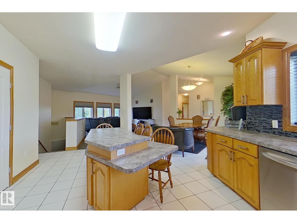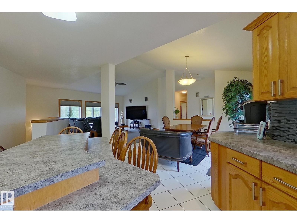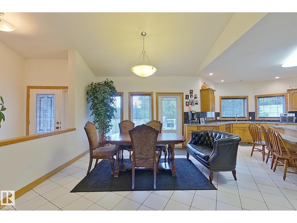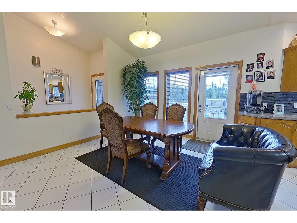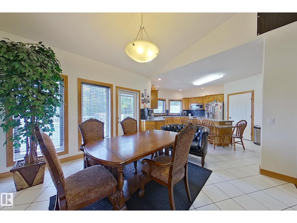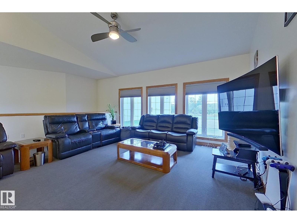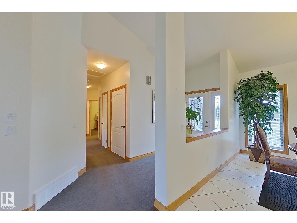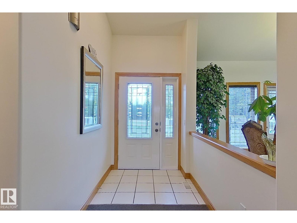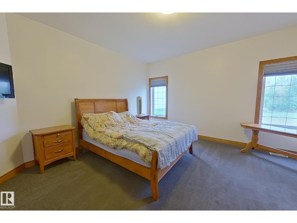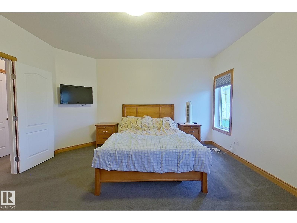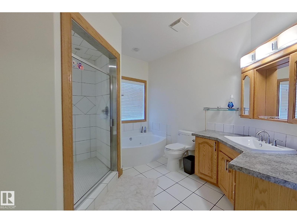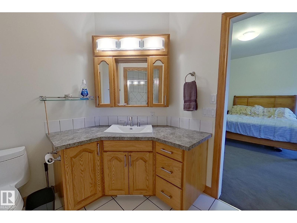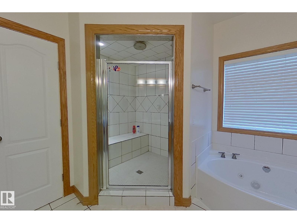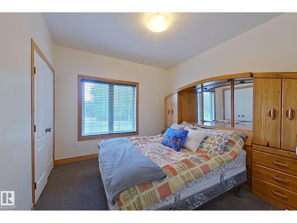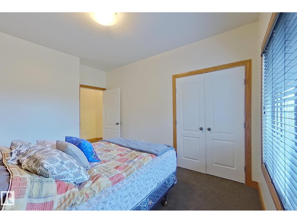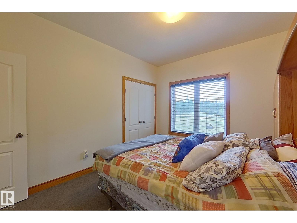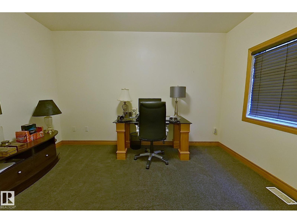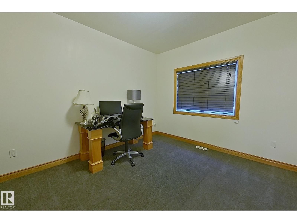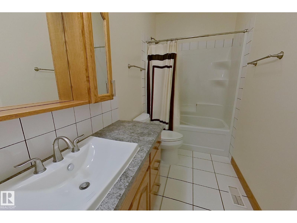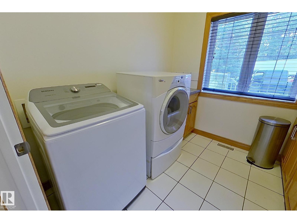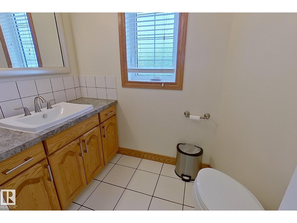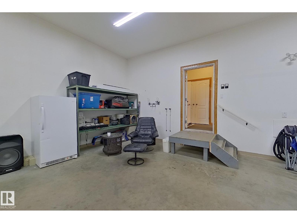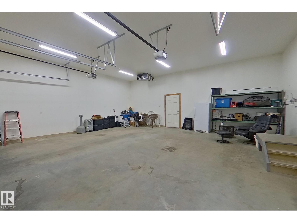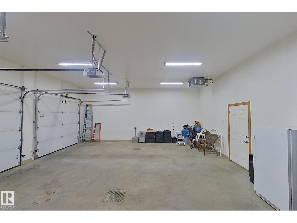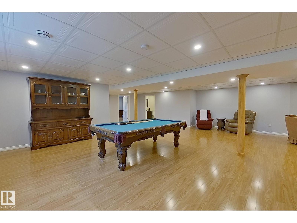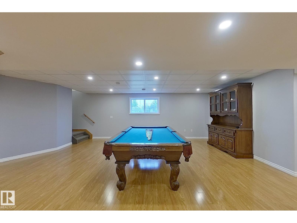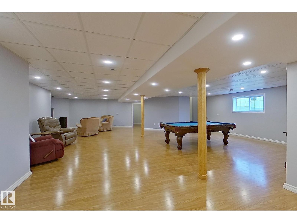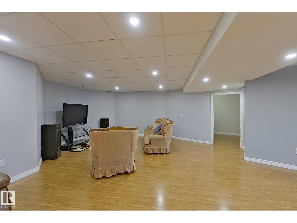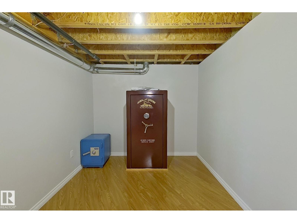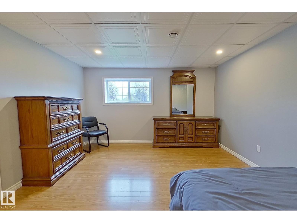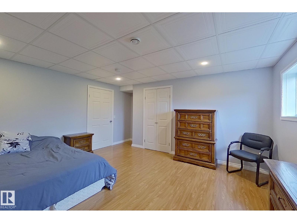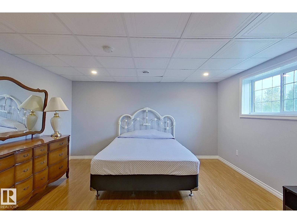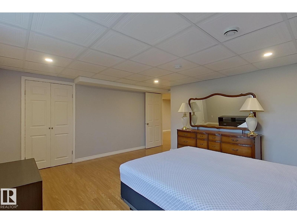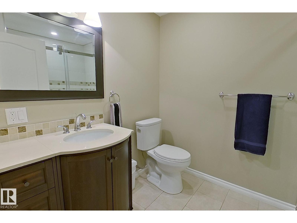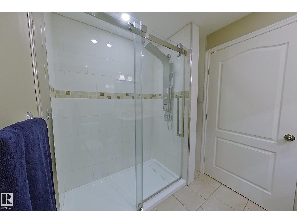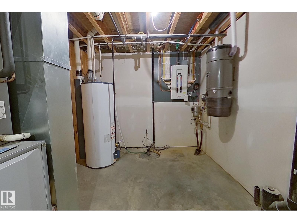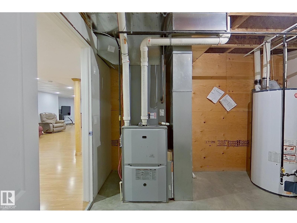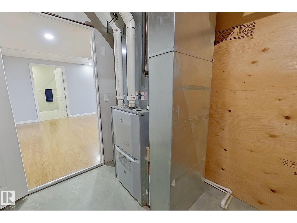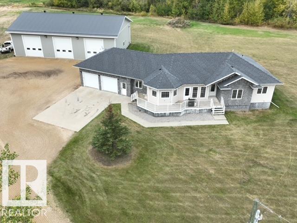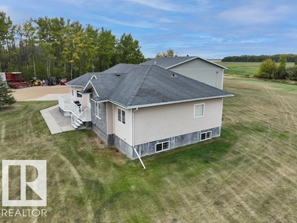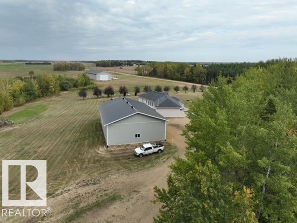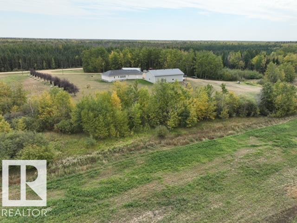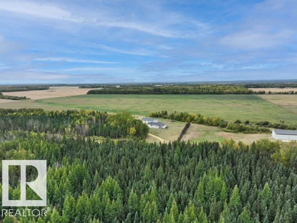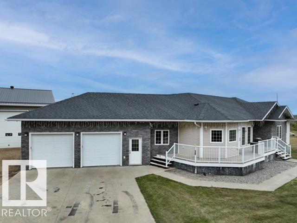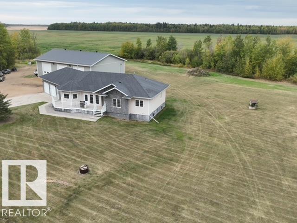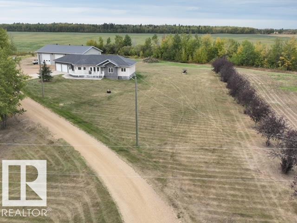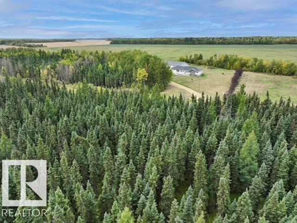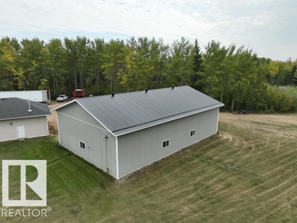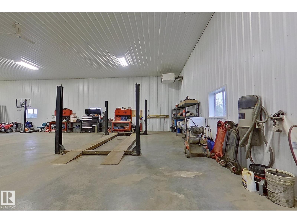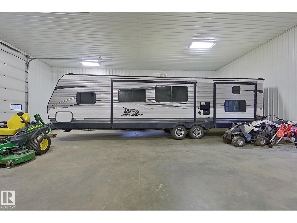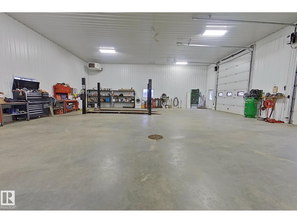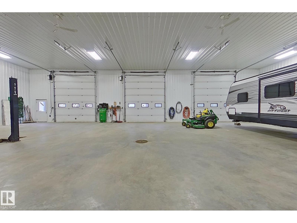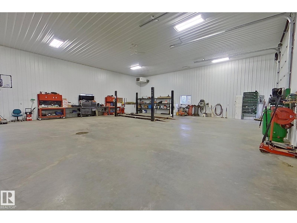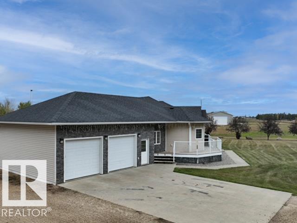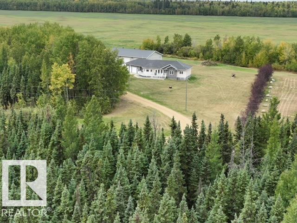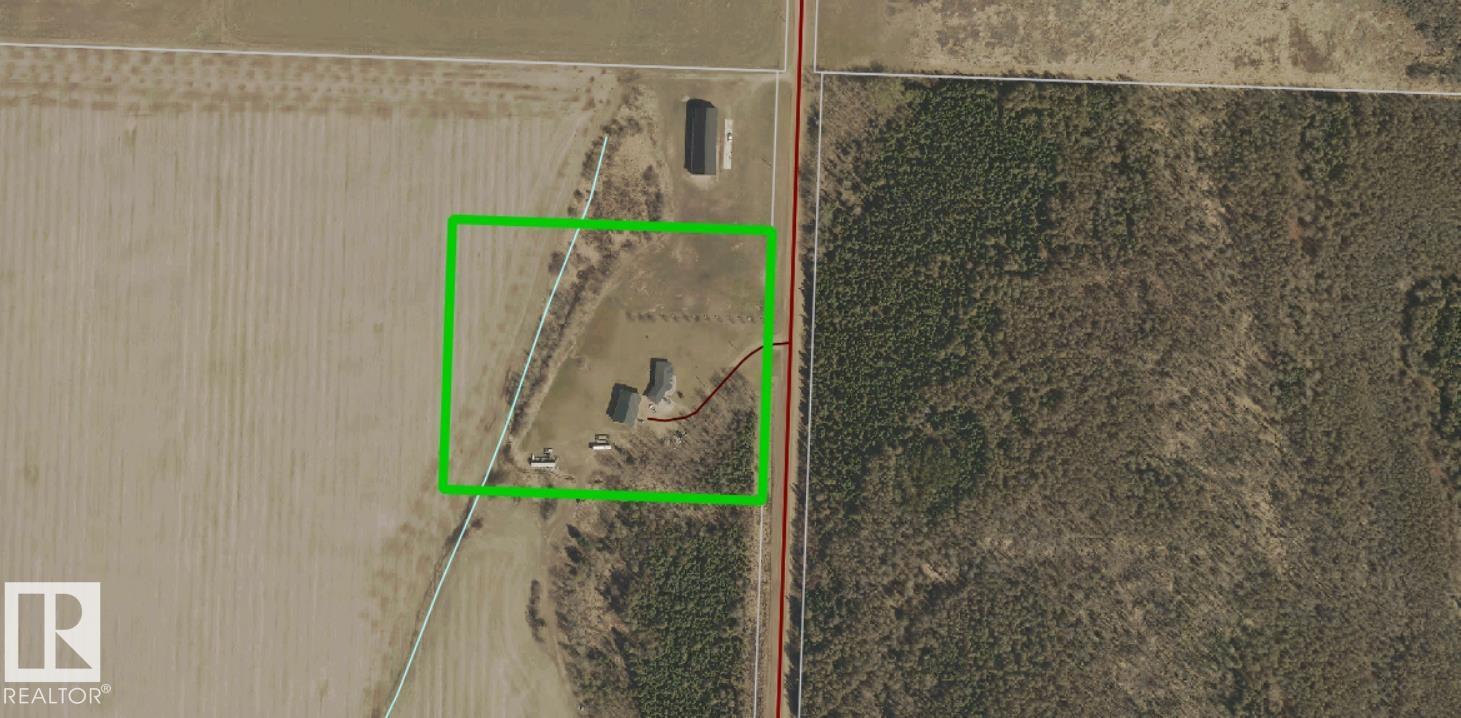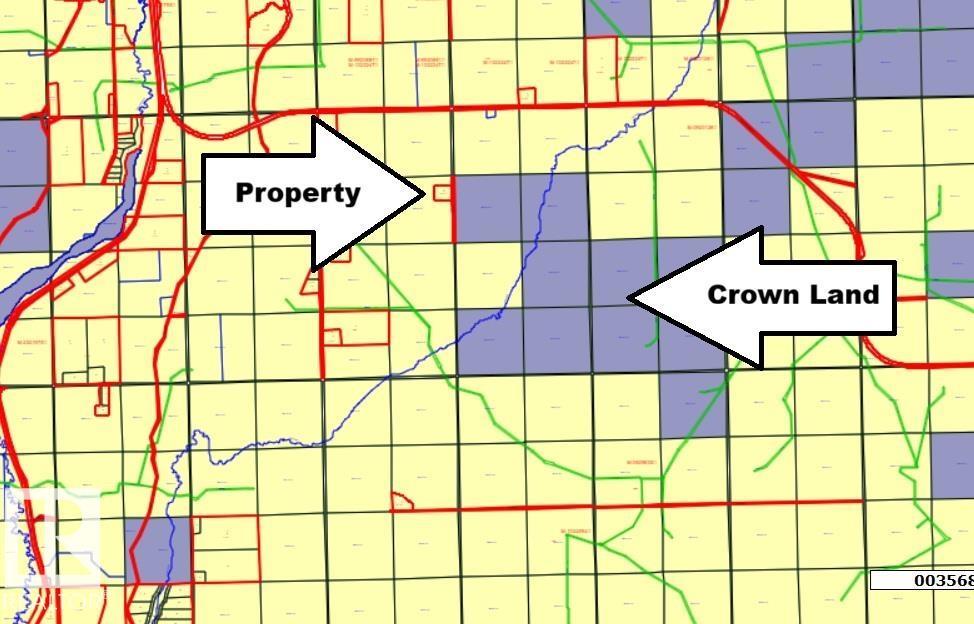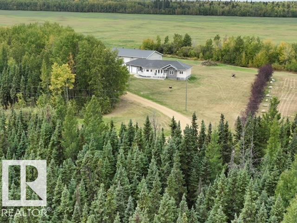621032 Rr 234 Rural Athabasca County, Alberta T0G 1Z0
$875,000
Step into this beautiful custom-built 1,904 sq. ft. home on 10.01 acres, offering the perfect blend of modern design, functional living & top quality finishes inside & out. With 5 bedrooms in total, there’s space for everyone. The primary suite is exceptionally spacious, easily accommodating your entire bedroom set & boasts a luxurious ensuite with large walk in shower. The heart of the home is open-concept, with a chef’s kitchen featuring a large island, pantry, & stainless steel appliances, flowing seamlessly into the dining area & bright living room with west-facing windows that flood the space with natural light. Mudroom, 2-piece bath & laundry room are just off the double attached garage, which is fully finished & heated. The fully finished basement has a larger rec room area, ready to create a family space for all to enjoy. Adding incredible value, the property also features a 45x70 shop with three 14-foot overhead doors, fully finished with heat —perfect for vehicles, storage or hobbies. (id:63013)
Property Details
| MLS® Number | E4459003 |
| Property Type | Single Family |
| Features | See Remarks |
| Structure | Deck, Fire Pit |
Building
| Bathroom Total | 4 |
| Bedrooms Total | 5 |
| Amenities | Vinyl Windows |
| Appliances | Dishwasher, Dryer, Microwave Range Hood Combo, Refrigerator, Stove, Washer |
| Architectural Style | Bungalow |
| Basement Development | Finished |
| Basement Type | Full (finished) |
| Ceiling Type | Vaulted |
| Constructed Date | 2011 |
| Construction Style Attachment | Detached |
| Half Bath Total | 1 |
| Heating Type | Forced Air |
| Stories Total | 1 |
| Size Interior | 1,904 Ft2 |
| Type | House |
Parking
| Attached Garage | |
| Detached Garage |
Land
| Acreage | Yes |
| Fence Type | Not Fenced |
| Size Irregular | 10.01 |
| Size Total | 10.01 Ac |
| Size Total Text | 10.01 Ac |
Rooms
| Level | Type | Length | Width | Dimensions |
|---|---|---|---|---|
| Basement | Bedroom 4 | 4.64 m | 4.56 m | 4.64 m x 4.56 m |
| Basement | Bedroom 5 | 5.23 m | 4.54 m | 5.23 m x 4.54 m |
| Basement | Recreation Room | 9.95 m | 12.45 m | 9.95 m x 12.45 m |
| Basement | Storage | 6.84 m | 2.48 m | 6.84 m x 2.48 m |
| Basement | Utility Room | 3.57 m | 2.79 m | 3.57 m x 2.79 m |
| Main Level | Living Room | 5.05 m | 6.3 m | 5.05 m x 6.3 m |
| Main Level | Dining Room | 3.79 m | 3.75 m | 3.79 m x 3.75 m |
| Main Level | Kitchen | 5.95 m | 4.3 m | 5.95 m x 4.3 m |
| Main Level | Primary Bedroom | 4.43 m | 4.35 m | 4.43 m x 4.35 m |
| Main Level | Bedroom 2 | 4.03 m | 3.21 m | 4.03 m x 3.21 m |
| Main Level | Bedroom 3 | 4.05 m | 3.26 m | 4.05 m x 3.26 m |
| Main Level | Mud Room | 3.04 m | 1.85 m | 3.04 m x 1.85 m |
| Main Level | Laundry Room | 2.37 m | 2.53 m | 2.37 m x 2.53 m |
https://www.realtor.ca/real-estate/28899286/621032-rr-234-rural-athabasca-county-none
4819 A- 49 Street
Athabasca, Alberta T9S 1C4
4819 A- 49 Street
Athabasca, Alberta T9S 1C4

