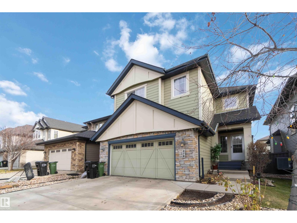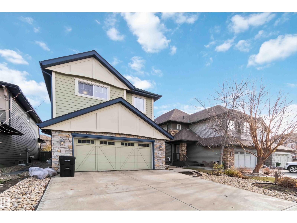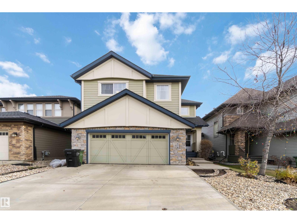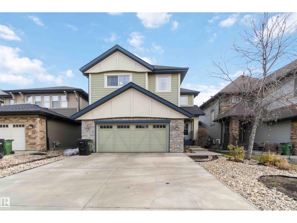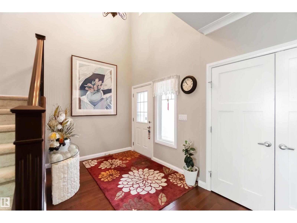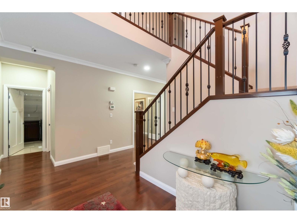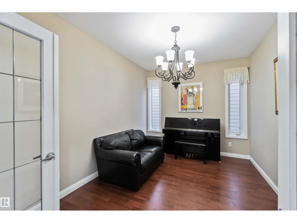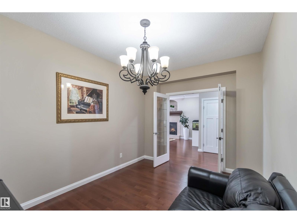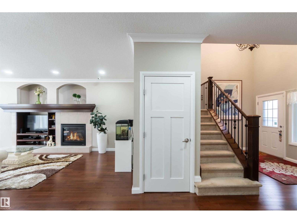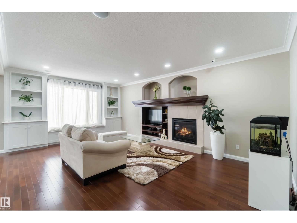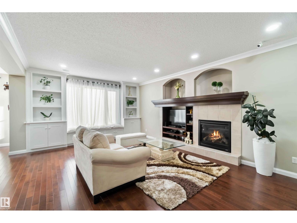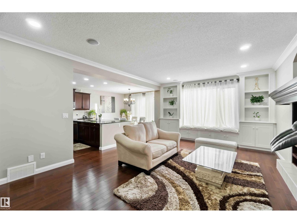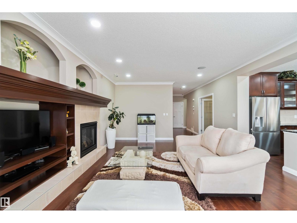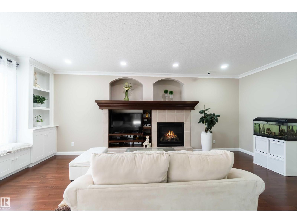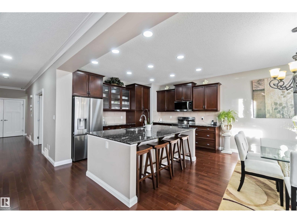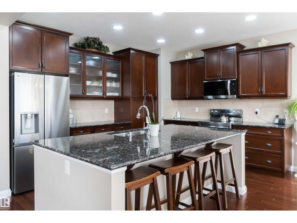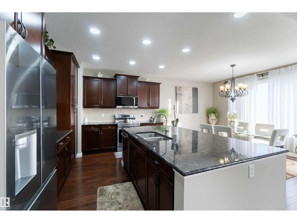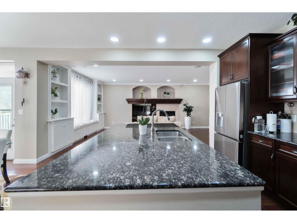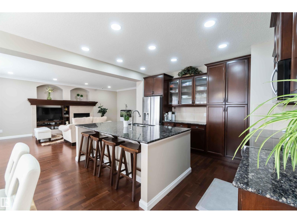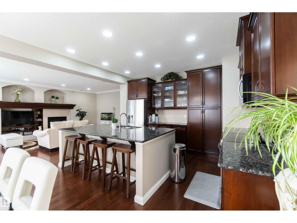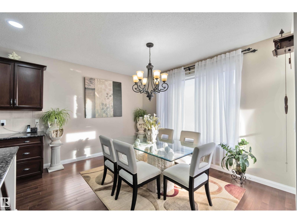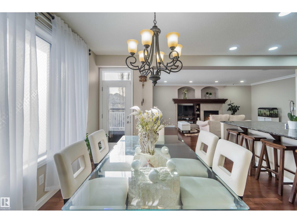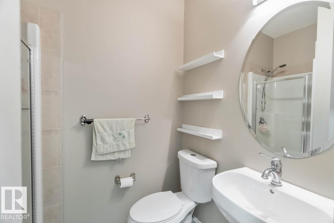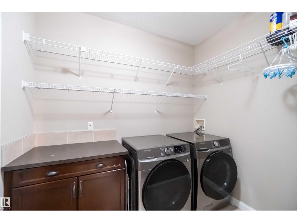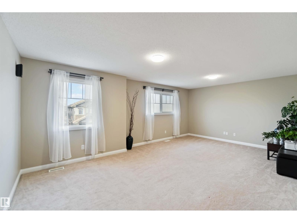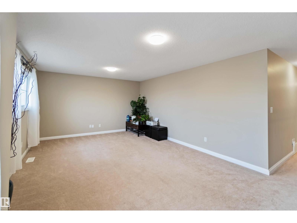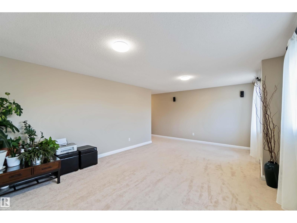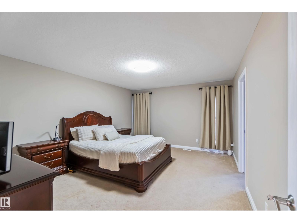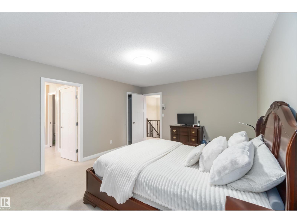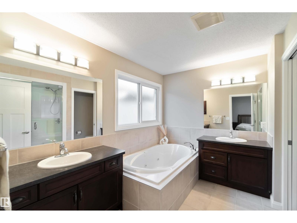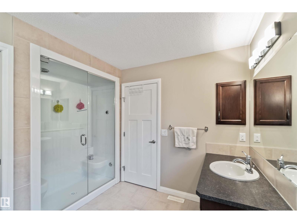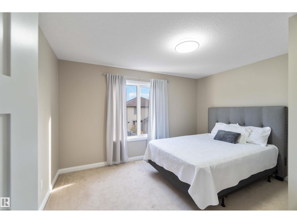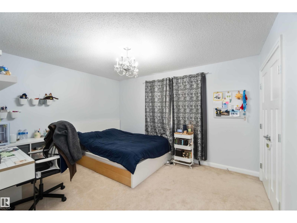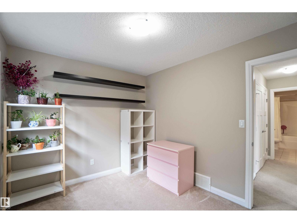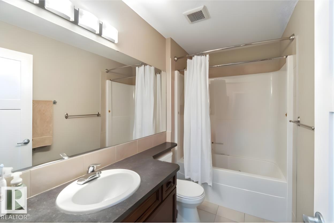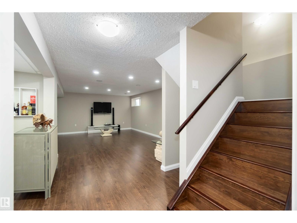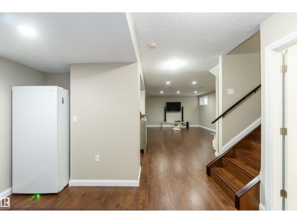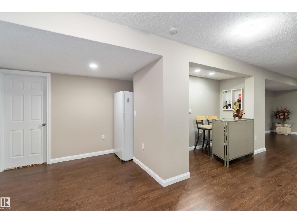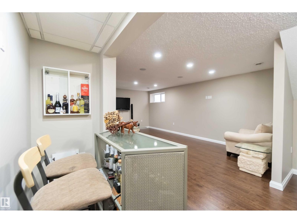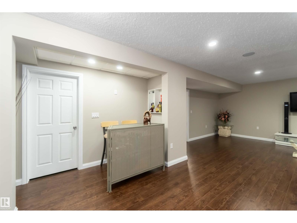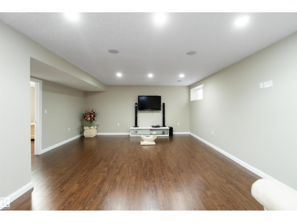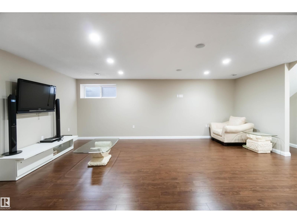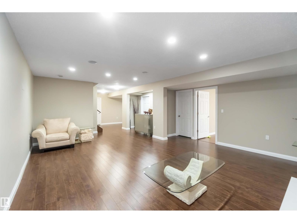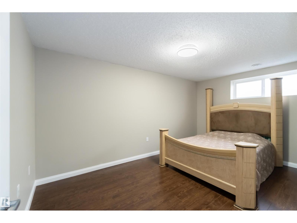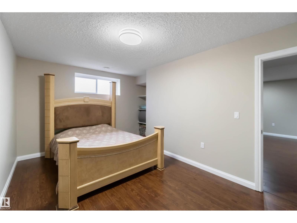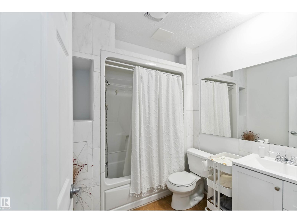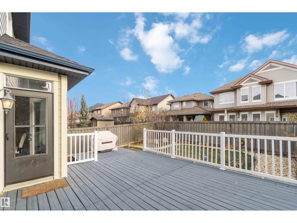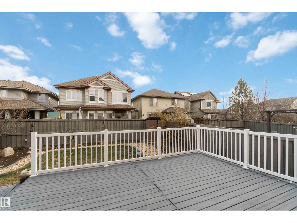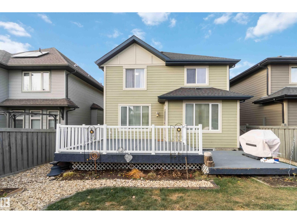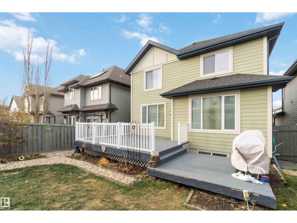5 Bedroom
4 Bathroom
2,723 ft2
Fireplace
Forced Air
$769,000
Freshly updated and beautifully maintained, this Ambleside 2-storey offers over 3,850 sq ft of well-designed living space. The open to below foyer welcomes you with natural light and warmth, leading to French doors that open to a versatile flex room, perfect for a home office or guest suite, with a full bath nearby for added convenience. The open concept living area features a stunning custom built-in feature wall with storage and seating, a cozy gas fireplace, and a kitchen with granite counters, rich cabinetry, and appliances that are practically new. Upstairs, four spacious bedrooms and a large bonus room provide comfort and flexibility for family living. The primary suite showcases a spa inspired ensuite with a steam shower and jet soaker tub. The finished basement adds a fifth bedroom, a full bath, and a generous recreation area. Complete with an oversized garage, mature landscaping, and a sunny deck, this home delivers exceptional style, space, and value. (id:63013)
Open House
This property has open houses!
Starts at:
1:00 pm
Ends at:
4:00 pm
Property Details
|
MLS® Number
|
E4459019 |
|
Property Type
|
Single Family |
|
Neigbourhood
|
Ambleside |
|
Amenities Near By
|
Airport, Golf Course, Playground, Schools |
|
Features
|
Recreational |
Building
|
Bathroom Total
|
4 |
|
Bedrooms Total
|
5 |
|
Amenities
|
Ceiling - 9ft |
|
Appliances
|
Alarm System, Dishwasher, Dryer, Garage Door Opener, Microwave Range Hood Combo, Refrigerator, Storage Shed, Stove, Washer |
|
Basement Development
|
Finished |
|
Basement Type
|
Full (finished) |
|
Constructed Date
|
2010 |
|
Construction Style Attachment
|
Detached |
|
Fireplace Fuel
|
Gas |
|
Fireplace Present
|
Yes |
|
Fireplace Type
|
Unknown |
|
Heating Type
|
Forced Air |
|
Stories Total
|
2 |
|
Size Interior
|
2,723 Ft2 |
|
Type
|
House |
Parking
Land
|
Acreage
|
No |
|
Fence Type
|
Fence |
|
Land Amenities
|
Airport, Golf Course, Playground, Schools |
|
Size Irregular
|
432.11 |
|
Size Total
|
432.11 M2 |
|
Size Total Text
|
432.11 M2 |
Rooms
| Level |
Type |
Length |
Width |
Dimensions |
|
Basement |
Bedroom 5 |
3.9 m |
4.9 m |
3.9 m x 4.9 m |
|
Basement |
Utility Room |
3.05 m |
1.68 m |
3.05 m x 1.68 m |
|
Lower Level |
Family Room |
5.35 m |
7.71 m |
5.35 m x 7.71 m |
|
Main Level |
Living Room |
4.68 m |
6.82 m |
4.68 m x 6.82 m |
|
Main Level |
Dining Room |
4.24 m |
3.09 m |
4.24 m x 3.09 m |
|
Main Level |
Kitchen |
4.24 m |
3.49 m |
4.24 m x 3.49 m |
|
Main Level |
Den |
4.33 m |
3.04 m |
4.33 m x 3.04 m |
|
Main Level |
Laundry Room |
2.65 m |
2.6 m |
2.65 m x 2.6 m |
|
Upper Level |
Primary Bedroom |
4.93 m |
3.95 m |
4.93 m x 3.95 m |
|
Upper Level |
Bedroom 2 |
4.09 m |
3.36 m |
4.09 m x 3.36 m |
|
Upper Level |
Bedroom 3 |
4.09 m |
3.36 m |
4.09 m x 3.36 m |
|
Upper Level |
Bedroom 4 |
2.7 m |
3.32 m |
2.7 m x 3.32 m |
|
Upper Level |
Bonus Room |
6.45 m |
4.18 m |
6.45 m x 4.18 m |
https://www.realtor.ca/real-estate/28899538/478-ainslie-cr-sw-sw-edmonton-ambleside

