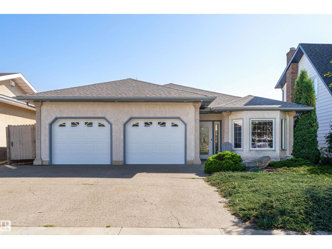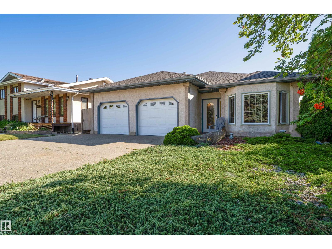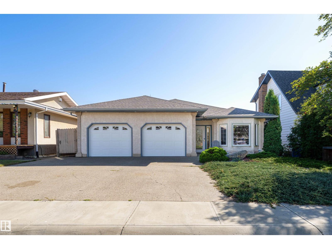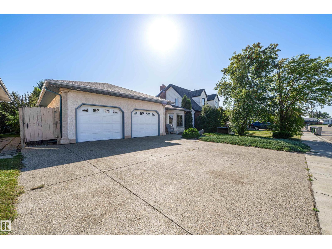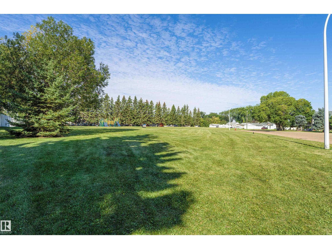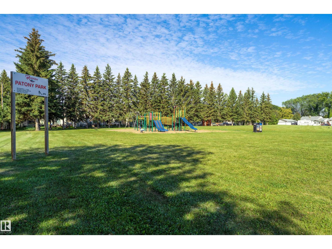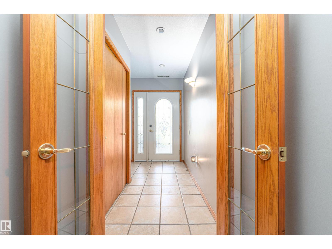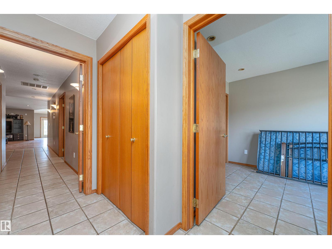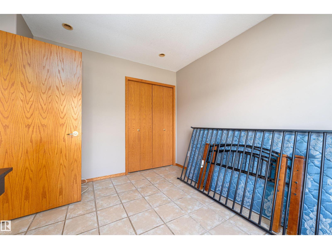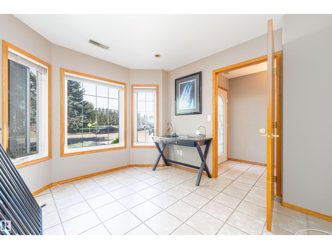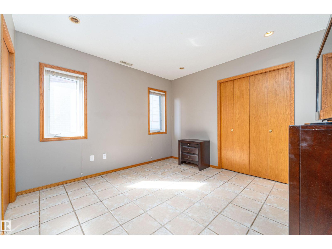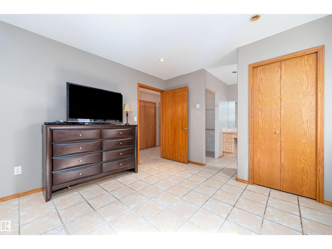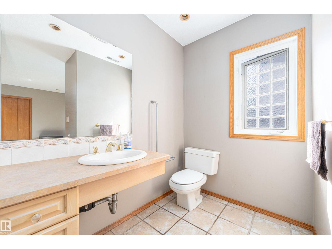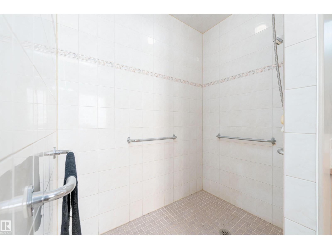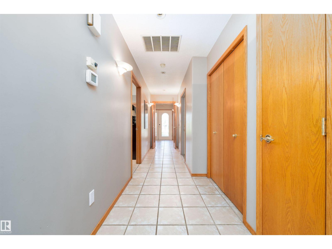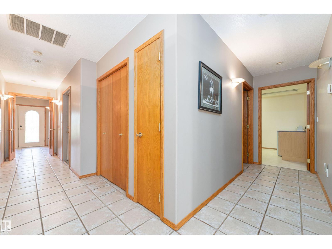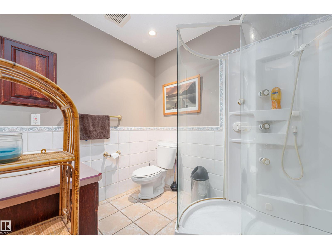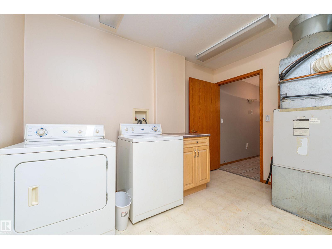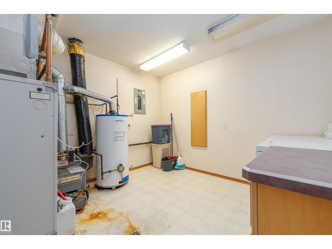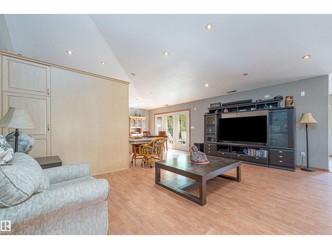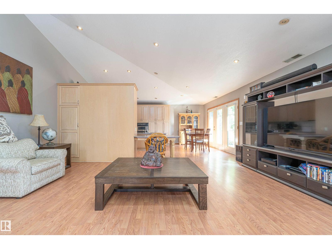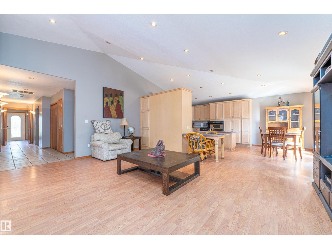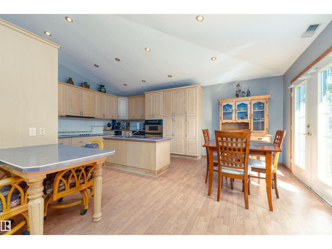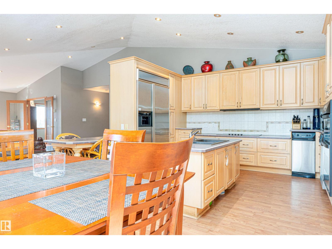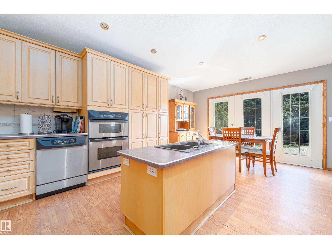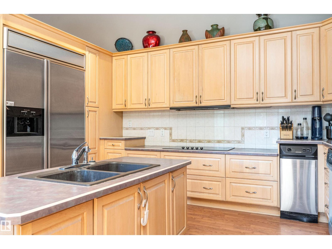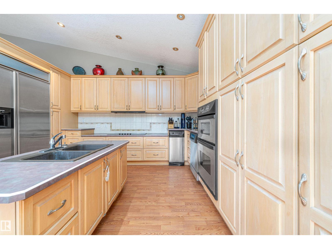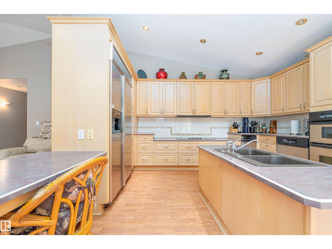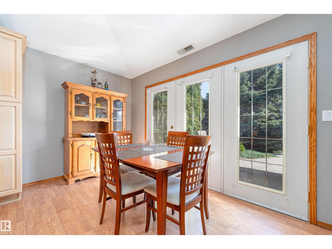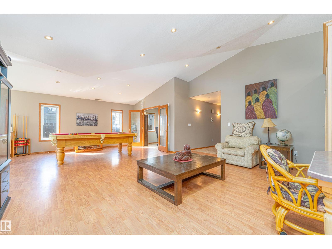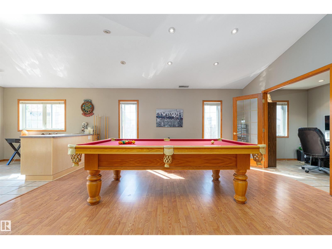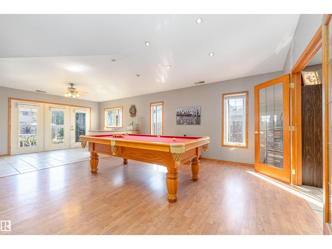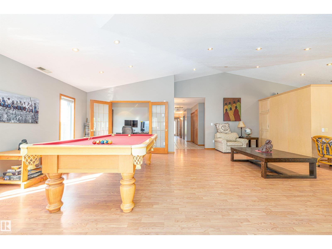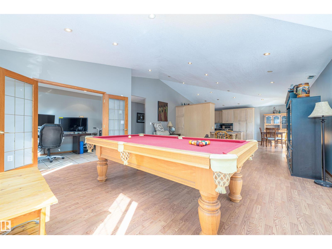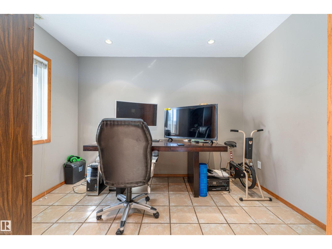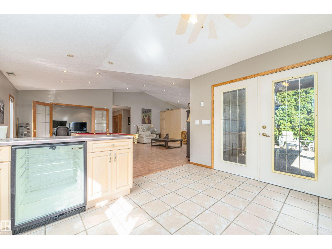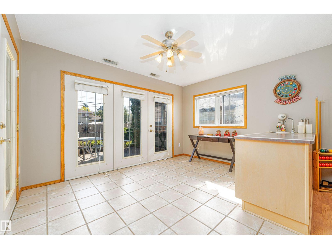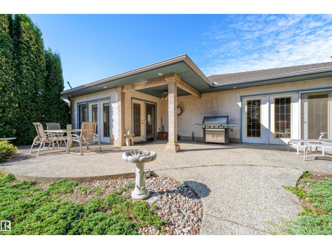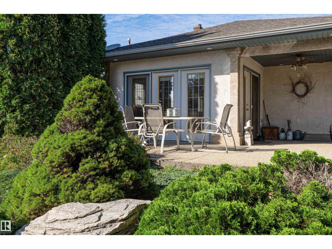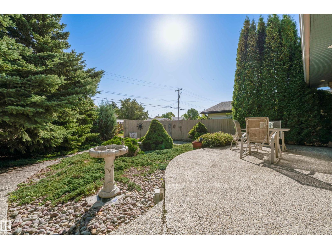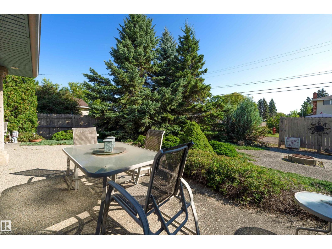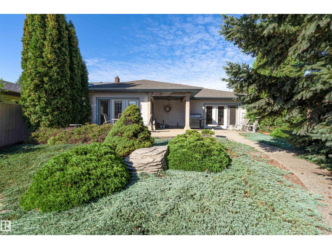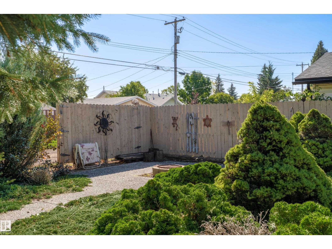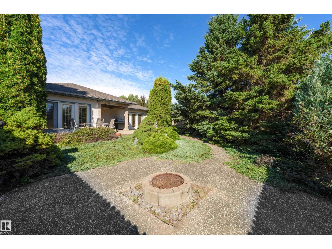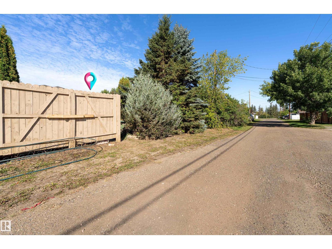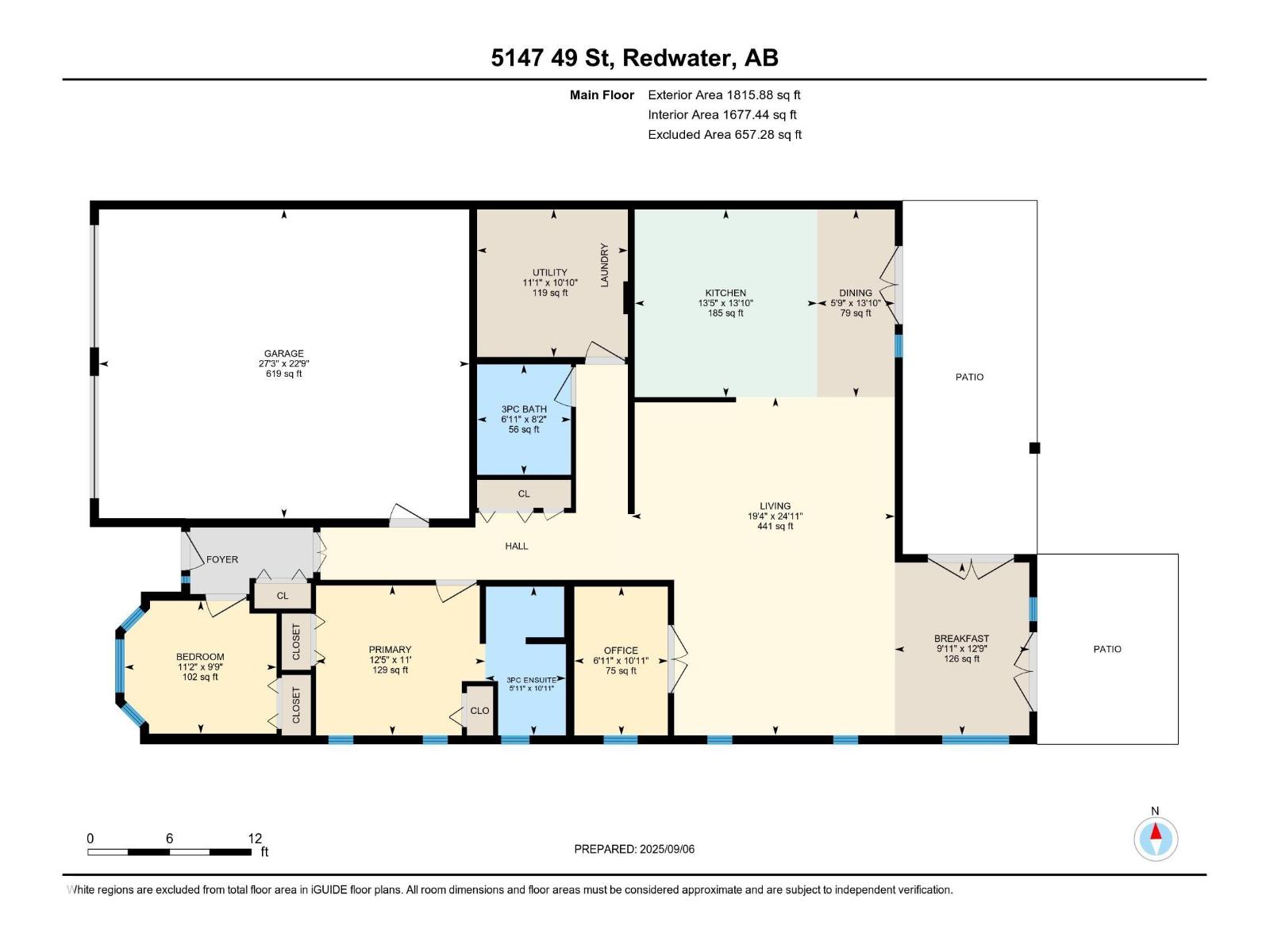5147 49 St Redwater, Alberta T0A 2W0
$349,900
Welcome to this 1800sq/ft+ two bedroom plus den bungalow in the growing town of Redwater. This property is conveniently located within walking distance to all amenities but is on a quiet street.This home has many features including in-floor heating, air conditioning, large windows, tile flooring and large spacious common areas for entertaining. Enjoy the open layout throughout kitchen, dining and living room areas. The oversized garage boasts in-floor heating for efficiency and comfort on cold winter days. Walk out the garden doors and enjoy a landscaped backyard which is fully fenced. Privacy is the word that comes to mind for those warm summer night barbeques on the beautiful back deck. This home is perfect for a small family, or a couple who have become empty nesters that love to entertain or enjoy space to move. There are very few properties that can offer all the comforts this home can. Don't miss out. (id:63013)
Property Details
| MLS® Number | E4457124 |
| Property Type | Single Family |
| Neigbourhood | Redwater |
| Features | Lane |
| Structure | Deck |
Building
| Bathroom Total | 2 |
| Bedrooms Total | 2 |
| Appliances | Dishwasher, Dryer, Garage Door Opener Remote(s), Hood Fan, Oven - Built-in, Refrigerator, Stove, Washer, Window Coverings |
| Architectural Style | Bungalow |
| Basement Type | None |
| Constructed Date | 1998 |
| Construction Style Attachment | Detached |
| Cooling Type | Central Air Conditioning |
| Heating Type | In Floor Heating |
| Stories Total | 1 |
| Size Interior | 1,816 Ft2 |
| Type | House |
Parking
| Attached Garage | |
| Heated Garage |
Land
| Acreage | No |
| Fence Type | Fence |
| Size Irregular | 595.5 |
| Size Total | 595.5 M2 |
| Size Total Text | 595.5 M2 |
Rooms
| Level | Type | Length | Width | Dimensions |
|---|---|---|---|---|
| Main Level | Living Room | 7.58 m | 5.9 m | 7.58 m x 5.9 m |
| Main Level | Dining Room | 4.21 m | 1.74 m | 4.21 m x 1.74 m |
| Main Level | Kitchen | 4.21 m | 4.09 m | 4.21 m x 4.09 m |
| Main Level | Den | 3.33 m | 2.1 m | 3.33 m x 2.1 m |
| Main Level | Primary Bedroom | 3.36 m | 3.79 m | 3.36 m x 3.79 m |
| Main Level | Bedroom 2 | 2.98 m | 3.41 m | 2.98 m x 3.41 m |
| Main Level | Breakfast | 3.87 m | 3.02 m | 3.87 m x 3.02 m |
https://www.realtor.ca/real-estate/28845962/5147-49-st-redwater-redwater
317-10451 99 Ave
Fort Saskatchewan, Alberta T8L 0V6
317-10451 99 Ave
Fort Saskatchewan, Alberta T8L 0V6

