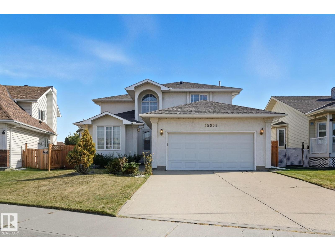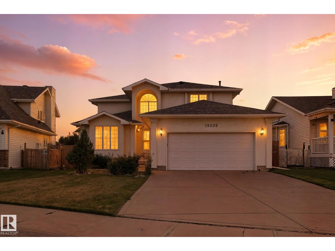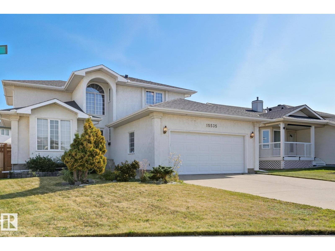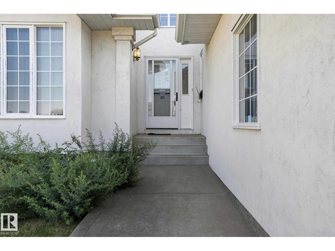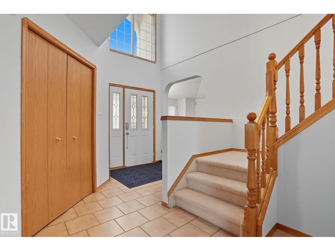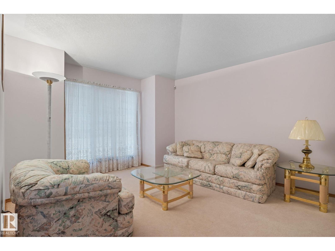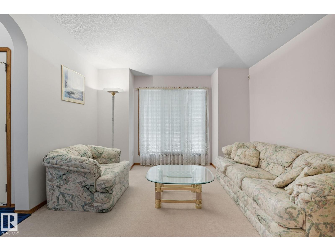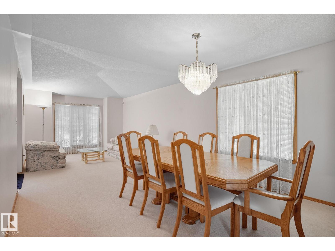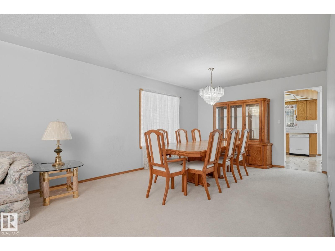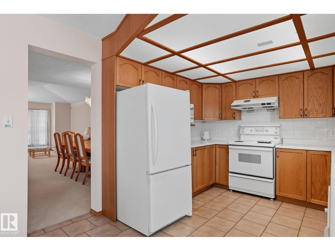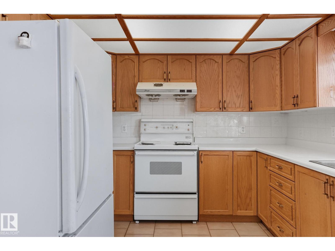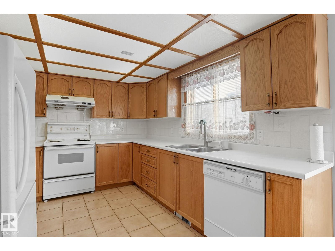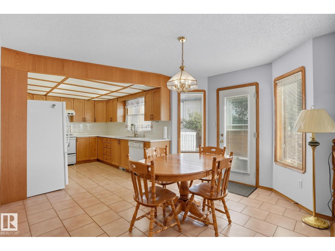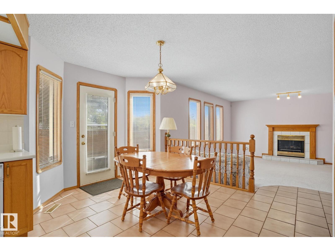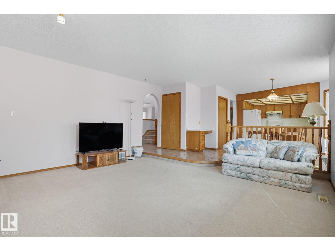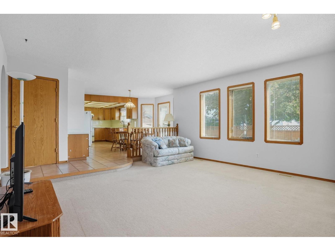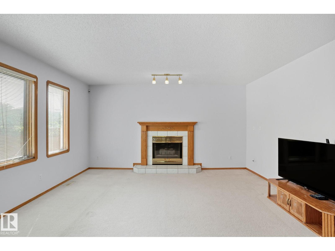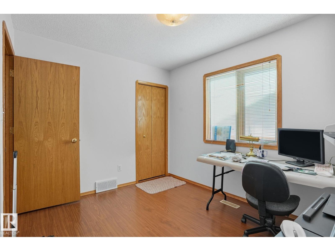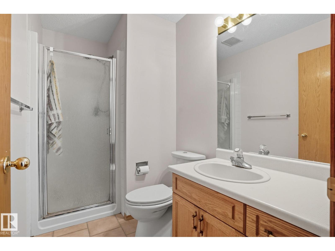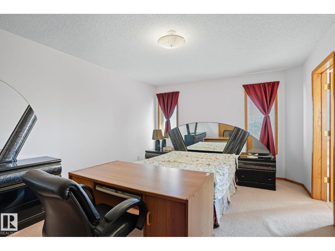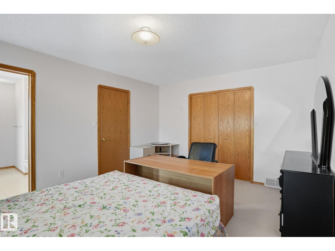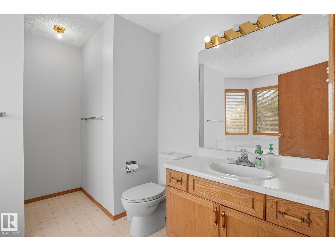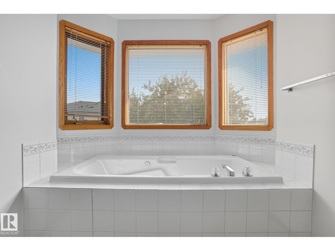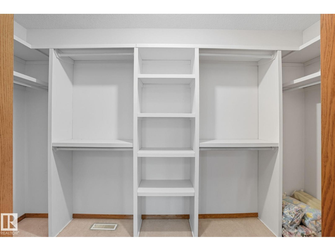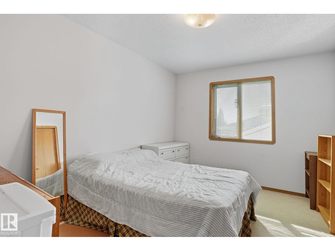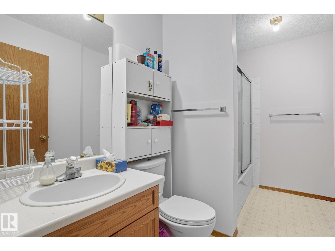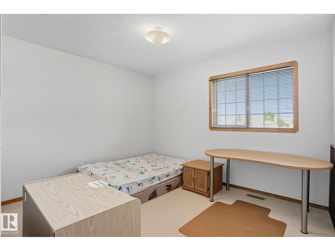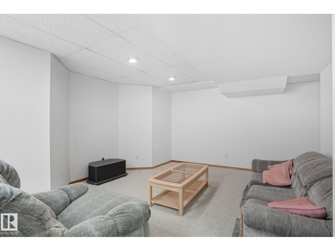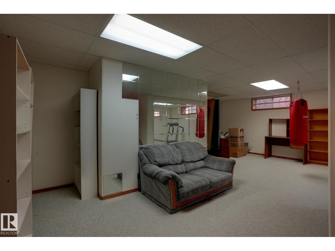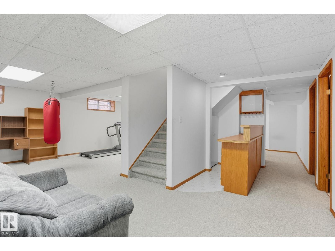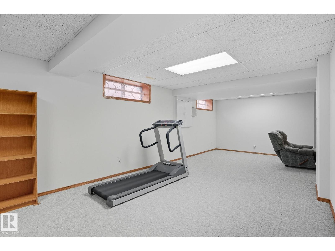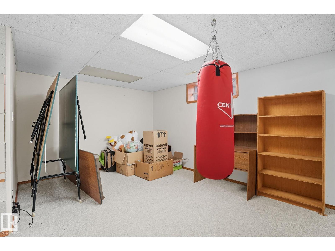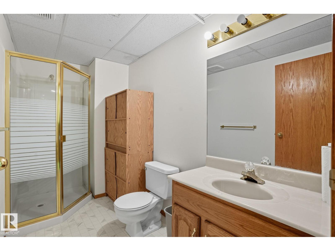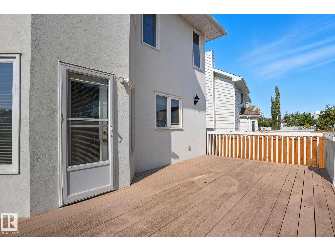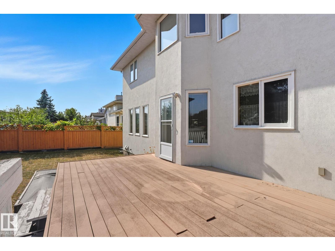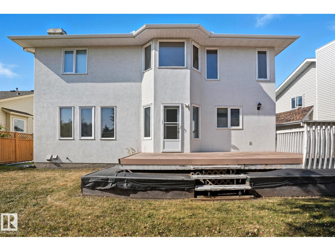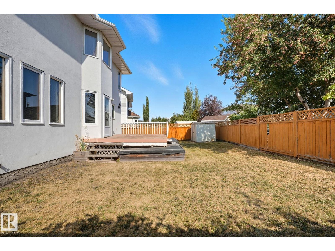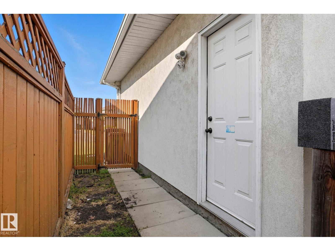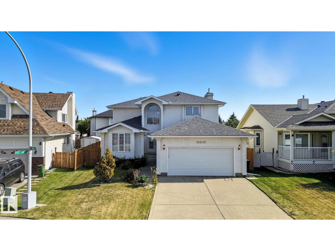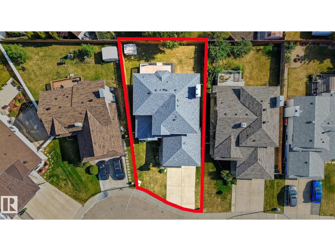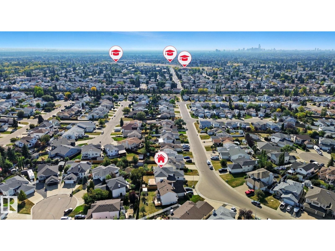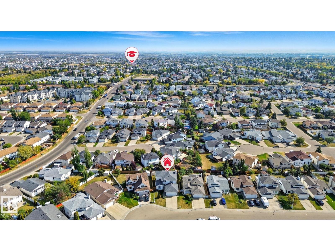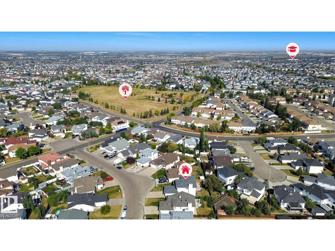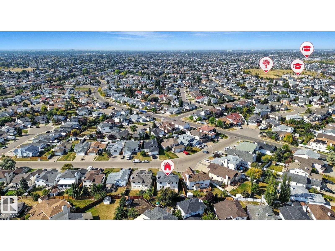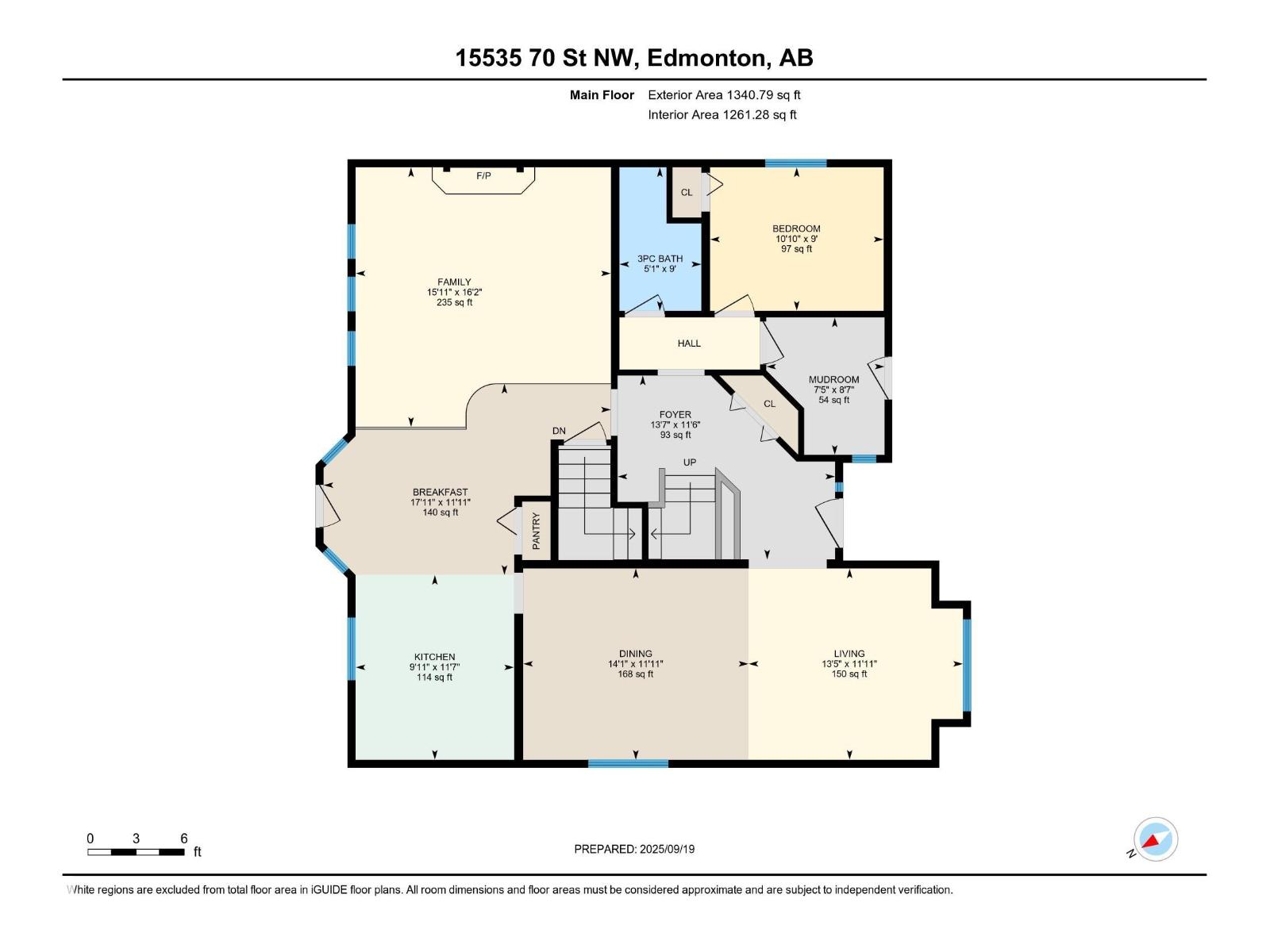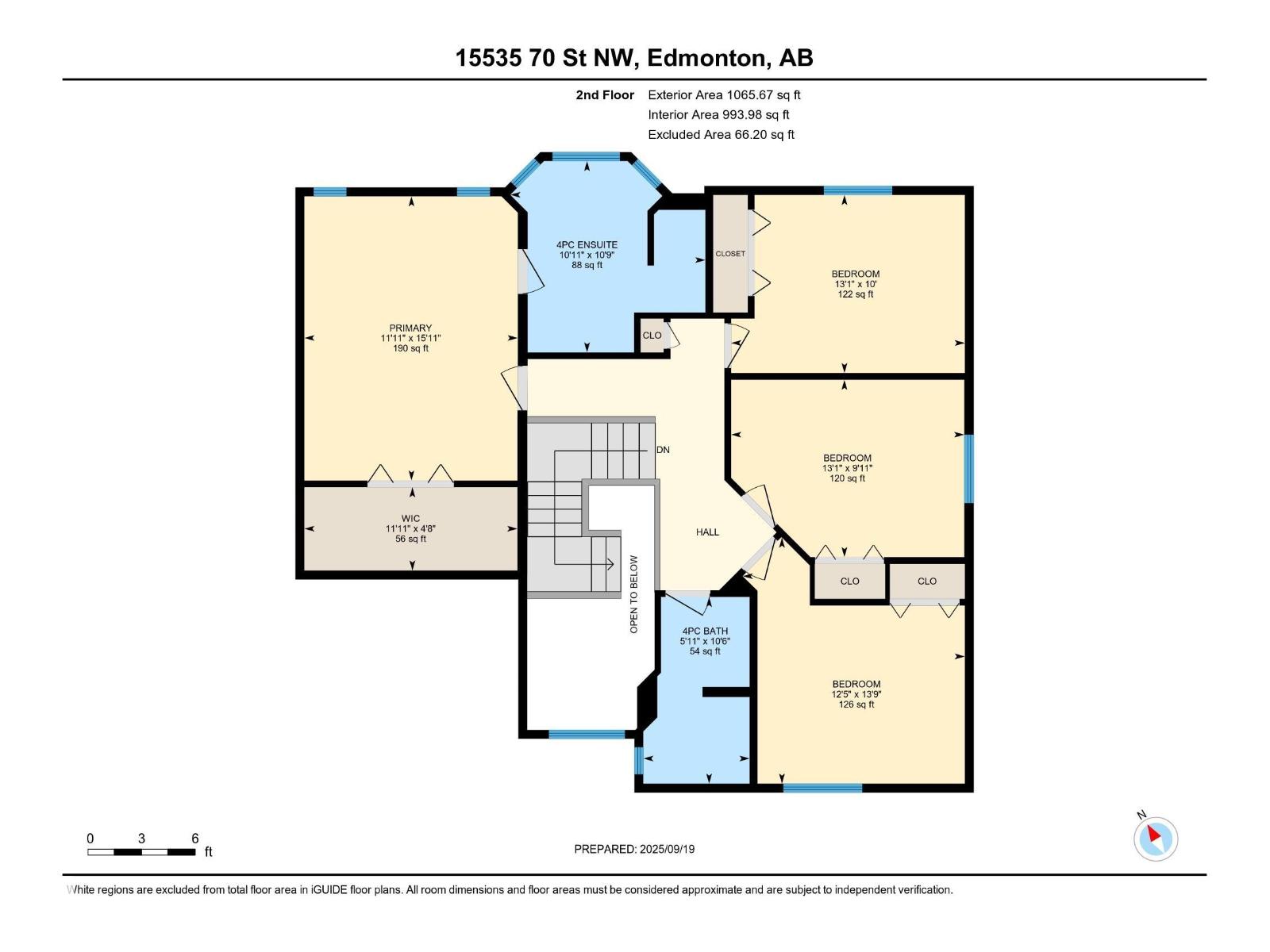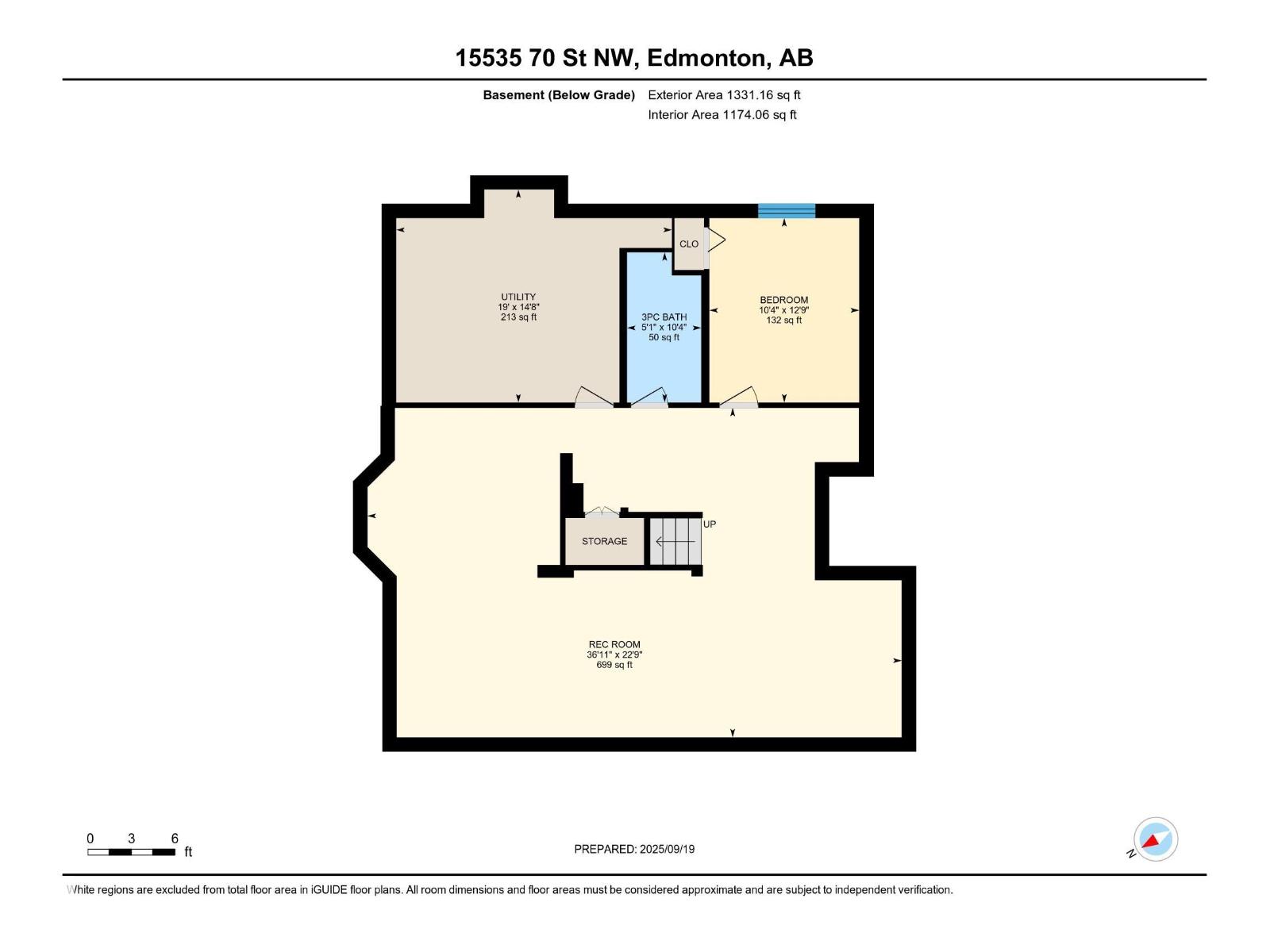5 Bedroom
4 Bathroom
2,406 ft2
Fireplace
Forced Air
$550,000
Welcome to this spacious 5-bedroom, 4-bathroom fully finished two-storey home in the sought-after, family-friendly community of Ozerna, Edmonton. Perfect for growing families, this home offers over 3,737 SqFt of thoughtfully designed, fully finished living space. Featuring four large living areas & two generous dining spaces, it’s ideal for hosting gatherings, family activities, or simply enjoying everyday life. The bright & functional layout includes abundant natural light, creating a warm & inviting atmosphere. The home is ideally located close to excellent schools for all ages, beautiful parks, walking trails, shopping centres & convenient transit options, including easy access to the LRT. Situated in a quiet, established neighbourhood, it offers both comfort and community living. Additional highlights include spacious bedrooms, plenty of storage & a practical layout designed for modern family life. Best of all, this home is available for immediate possession & waiting for your families personal touch! (id:63013)
Property Details
|
MLS® Number
|
E4459162 |
|
Property Type
|
Single Family |
|
Neigbourhood
|
Ozerna |
|
Amenities Near By
|
Playground, Public Transit, Schools, Shopping |
|
Features
|
See Remarks |
Building
|
Bathroom Total
|
4 |
|
Bedrooms Total
|
5 |
|
Appliances
|
Dishwasher, Dryer, Garage Door Opener Remote(s), Garage Door Opener, Hood Fan, Refrigerator, Stove, Washer, Window Coverings |
|
Basement Development
|
Finished |
|
Basement Type
|
Full (finished) |
|
Constructed Date
|
1992 |
|
Construction Style Attachment
|
Detached |
|
Fireplace Fuel
|
Gas |
|
Fireplace Present
|
Yes |
|
Fireplace Type
|
Unknown |
|
Heating Type
|
Forced Air |
|
Stories Total
|
2 |
|
Size Interior
|
2,406 Ft2 |
|
Type
|
House |
Parking
Land
|
Acreage
|
No |
|
Land Amenities
|
Playground, Public Transit, Schools, Shopping |
|
Size Irregular
|
528 |
|
Size Total
|
528 M2 |
|
Size Total Text
|
528 M2 |
Rooms
| Level |
Type |
Length |
Width |
Dimensions |
|
Basement |
Bedroom 5 |
3.15 m |
3.88 m |
3.15 m x 3.88 m |
|
Basement |
Recreation Room |
11.24 m |
6.93 m |
11.24 m x 6.93 m |
|
Basement |
Utility Room |
5.8 m |
4.48 m |
5.8 m x 4.48 m |
|
Main Level |
Living Room |
4.08 m |
3.64 m |
4.08 m x 3.64 m |
|
Main Level |
Dining Room |
4.29 m |
3.64 m |
4.29 m x 3.64 m |
|
Main Level |
Kitchen |
3.02 m |
3.52 m |
3.02 m x 3.52 m |
|
Main Level |
Family Room |
4.86 m |
4.94 m |
4.86 m x 4.94 m |
|
Main Level |
Breakfast |
5.47 m |
3.64 m |
5.47 m x 3.64 m |
|
Main Level |
Mud Room |
2.25 m |
2.62 m |
2.25 m x 2.62 m |
|
Upper Level |
Primary Bedroom |
4.85 m |
3.64 m |
4.85 m x 3.64 m |
|
Upper Level |
Bedroom 2 |
3.04 m |
3.99 m |
3.04 m x 3.99 m |
|
Upper Level |
Bedroom 3 |
3.03 m |
3.98 m |
3.03 m x 3.98 m |
|
Upper Level |
Bedroom 4 |
4.2 m |
3.79 m |
4.2 m x 3.79 m |
https://www.realtor.ca/real-estate/28904834/15535-70-st-nw-edmonton-ozerna

