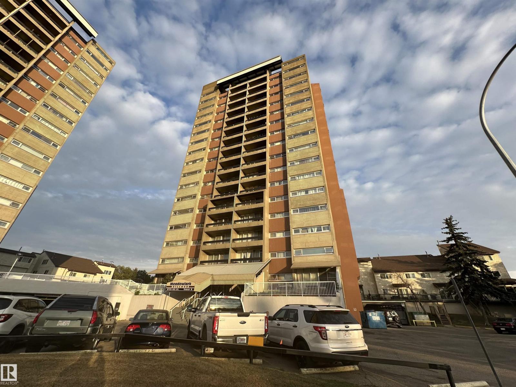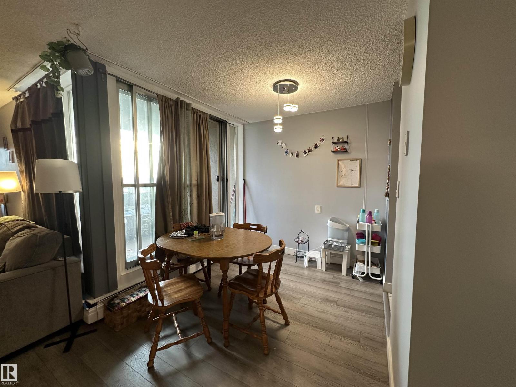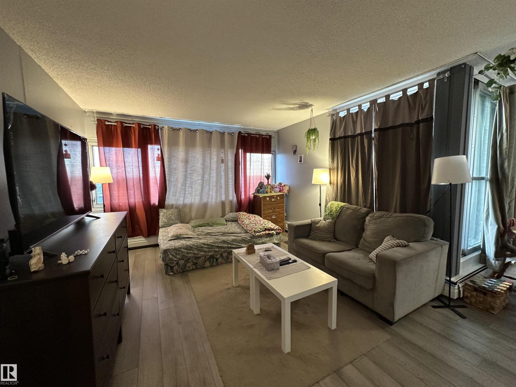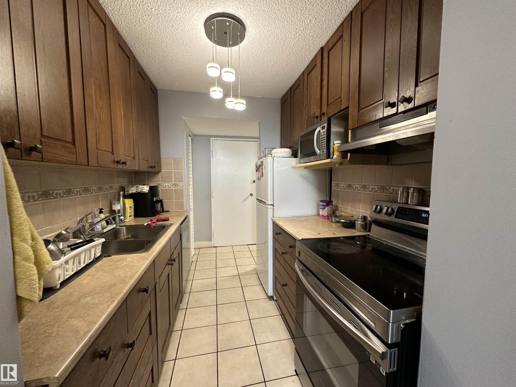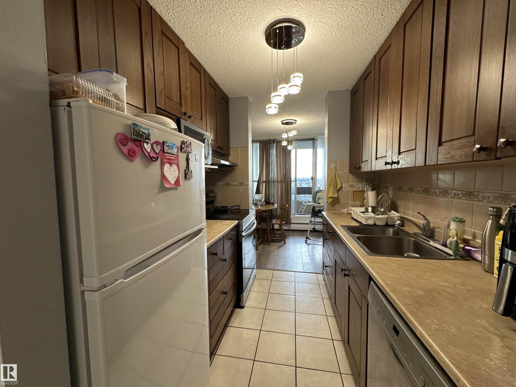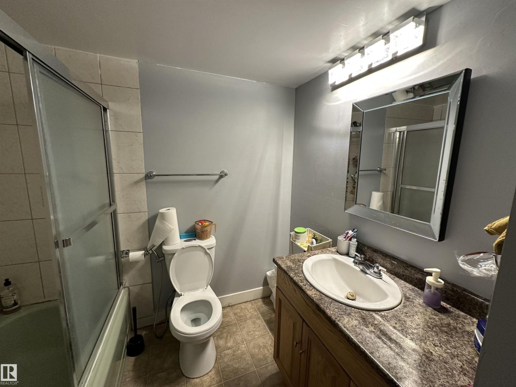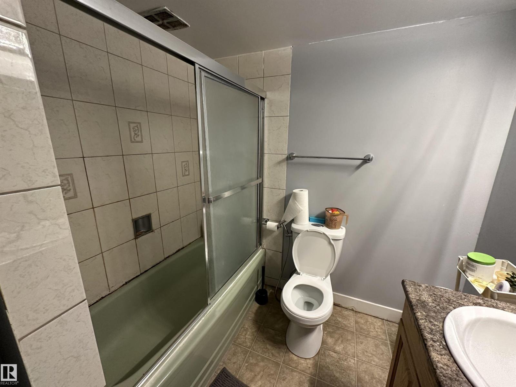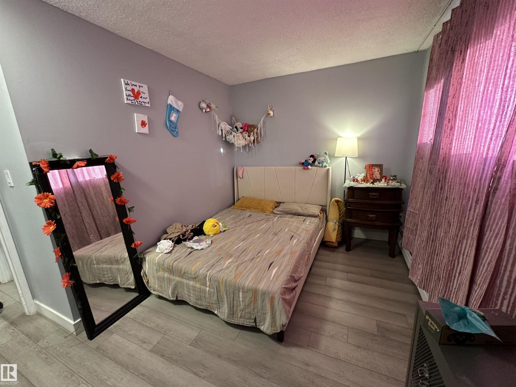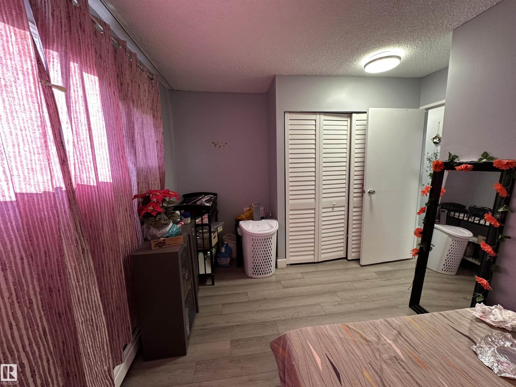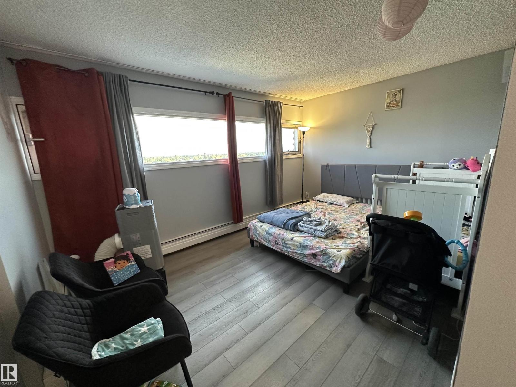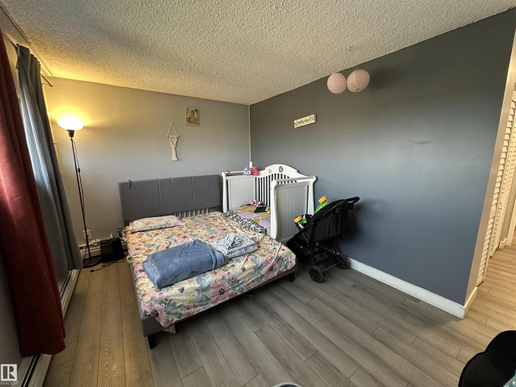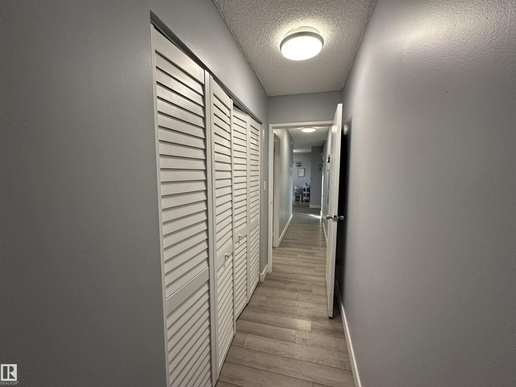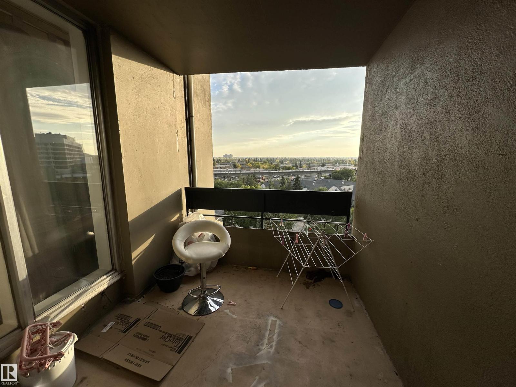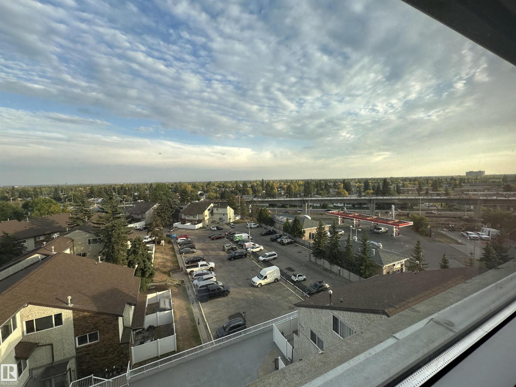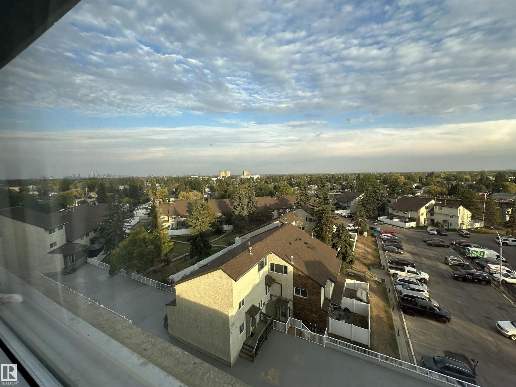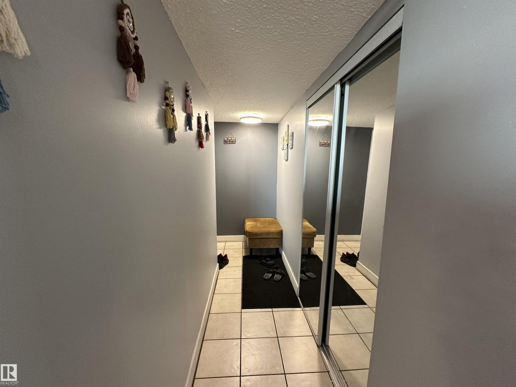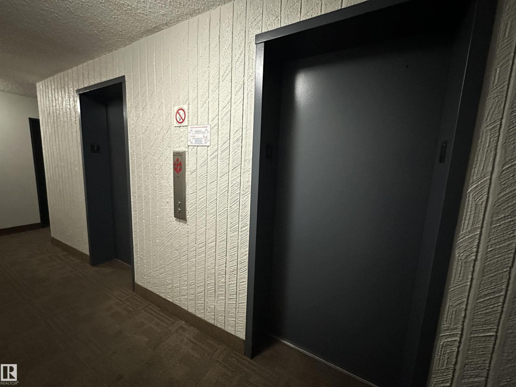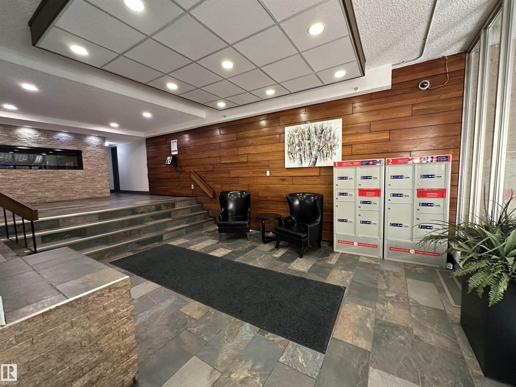#75 8735 165 St Nw Edmonton, Alberta T5R 2R6
$169,900Maintenance, Electricity, Exterior Maintenance, Heat, Insurance, Landscaping, Other, See Remarks, Property Management, Water
$470.97 Monthly
Maintenance, Electricity, Exterior Maintenance, Heat, Insurance, Landscaping, Other, See Remarks, Property Management, Water
$470.97 MonthlyRenovated 2-bedroom high-rise condo near WEM, schools, parks, shops, Misericordia Hospital, and the upcoming LRT. Bright and freshly painted with new vinyl plank floors, baseboards, light fixtures, and ceramic tile in the entry, hall, and kitchen. Spacious living room with large windows, dining area, and sliding door to a covered southwest-facing balcony. Open kitchen features newer wood cabinets, tiled backsplash, and a nearly new stove, dishwasher, and hood fan. Bedrooms have large windows and new closet doors. Bathroom upgraded with full-height ceramic tile. Professionally managed building with newer windows, 2 elevators, onsite management, and a large laundry room. Low condo fees include heat, water, power, parking, exterior maintenance, and landscaping. Covered assigned parking stall. Perfect as a starter home or smart investment!!! (id:63013)
Property Details
| MLS® Number | E4459171 |
| Property Type | Single Family |
| Neigbourhood | West Meadowlark Park |
| Amenities Near By | Playground, Public Transit, Schools, Shopping |
| Features | See Remarks, Park/reserve |
| Parking Space Total | 1 |
Building
| Bathroom Total | 1 |
| Bedrooms Total | 2 |
| Appliances | Dishwasher, Hood Fan, Microwave, Refrigerator, Stove |
| Basement Type | None |
| Constructed Date | 1970 |
| Heating Type | Baseboard Heaters, Hot Water Radiator Heat |
| Size Interior | 875 Ft2 |
| Type | Apartment |
Parking
| Parkade | |
| Stall |
Land
| Acreage | No |
| Land Amenities | Playground, Public Transit, Schools, Shopping |
| Size Irregular | 99.47 |
| Size Total | 99.47 M2 |
| Size Total Text | 99.47 M2 |
Rooms
| Level | Type | Length | Width | Dimensions |
|---|---|---|---|---|
| Main Level | Living Room | 5.25 m | 3.65 m | 5.25 m x 3.65 m |
| Main Level | Dining Room | 2.55 m | 2.4 m | 2.55 m x 2.4 m |
| Main Level | Kitchen | 2.2 m | 2.3 m | 2.2 m x 2.3 m |
| Main Level | Primary Bedroom | 4.35 m | 3 m | 4.35 m x 3 m |
| Main Level | Bedroom 2 | 4.3 m | 2.8 m | 4.3 m x 2.8 m |
https://www.realtor.ca/real-estate/28905295/75-8735-165-st-nw-edmonton-west-meadowlark-park

