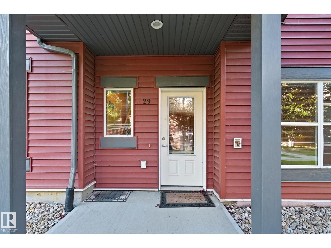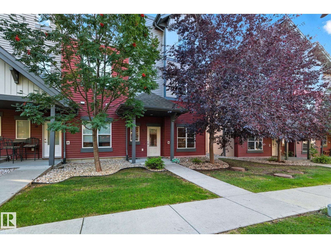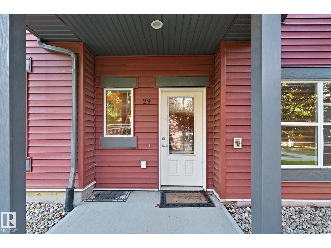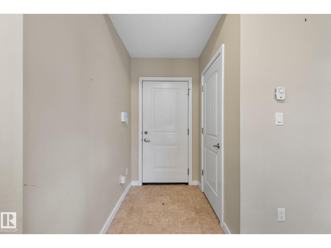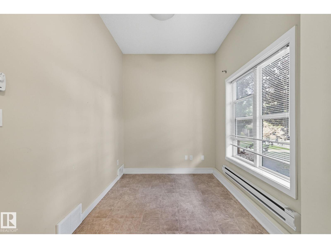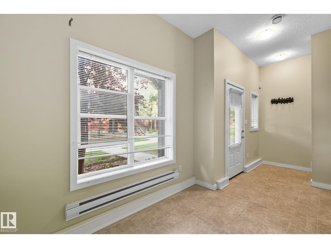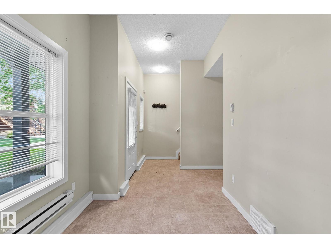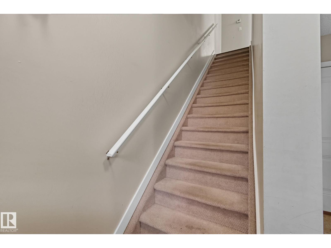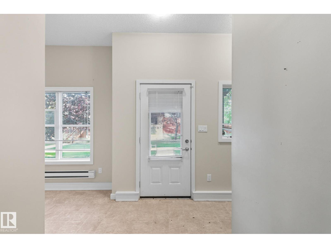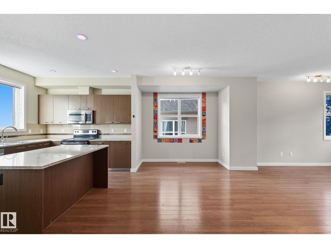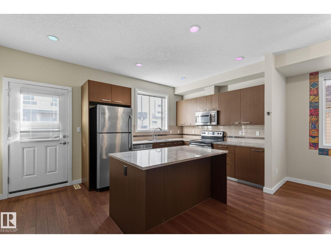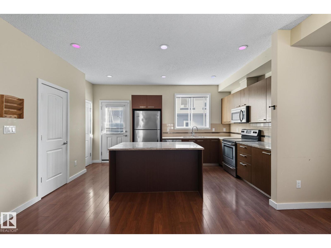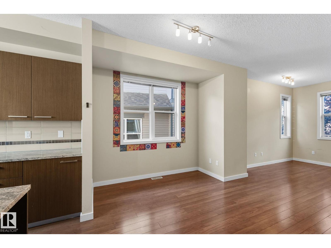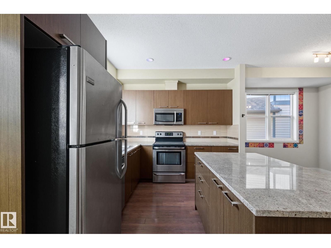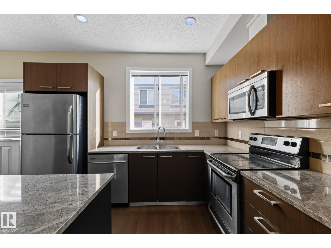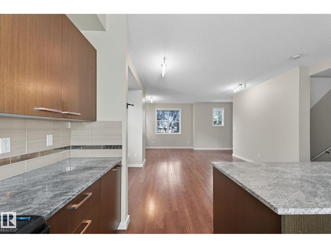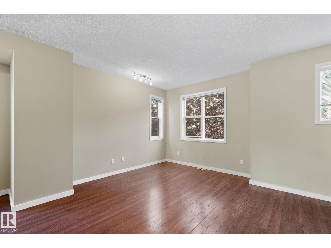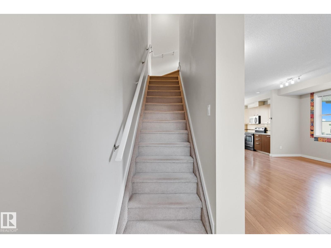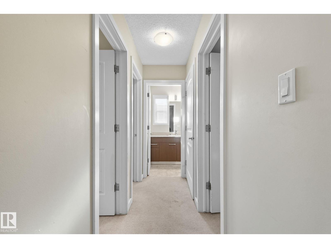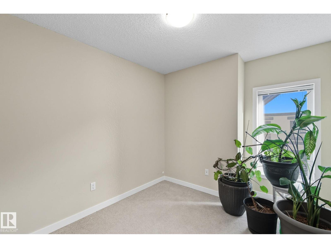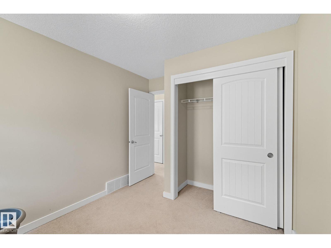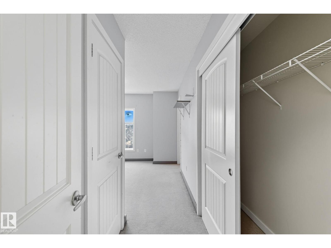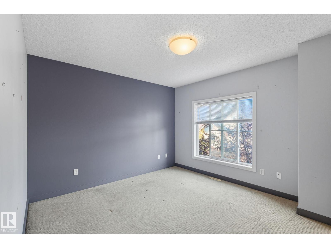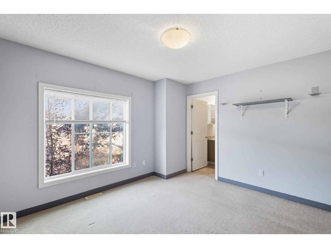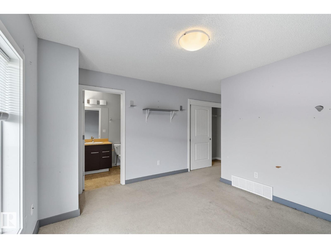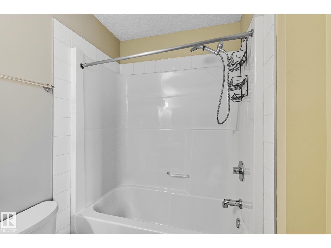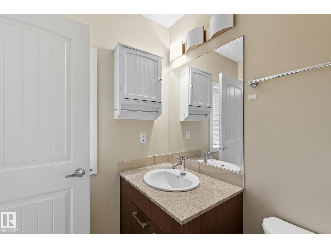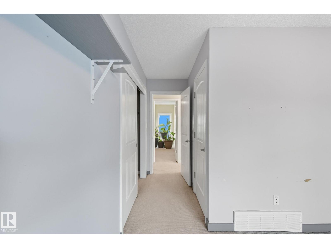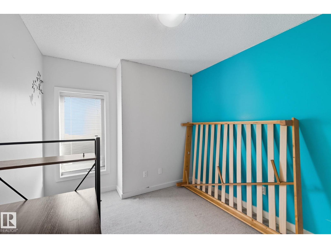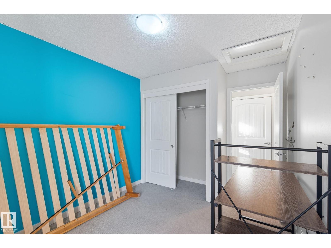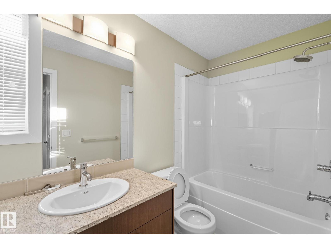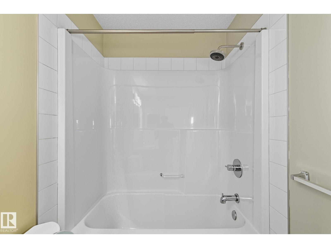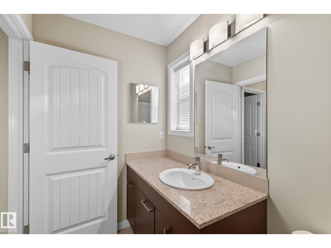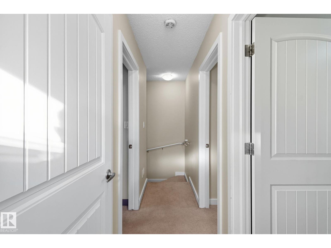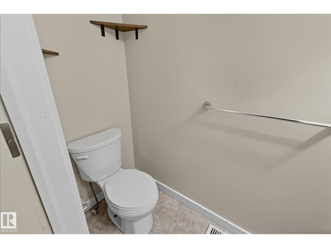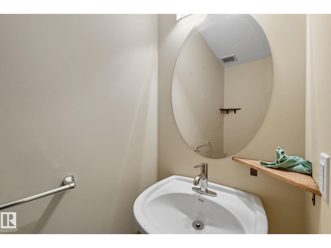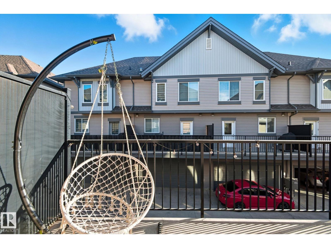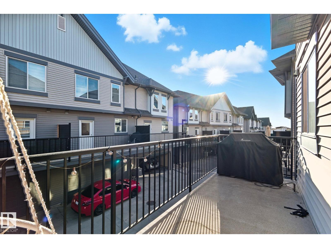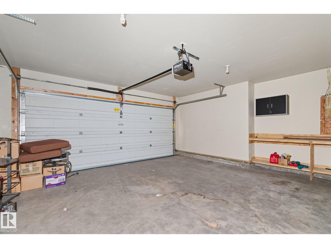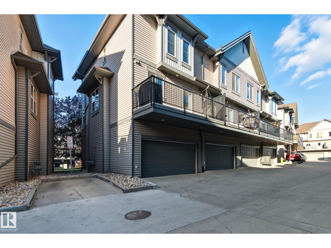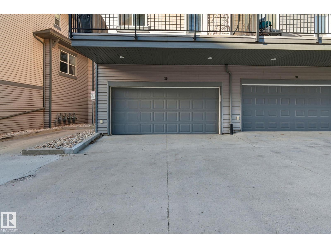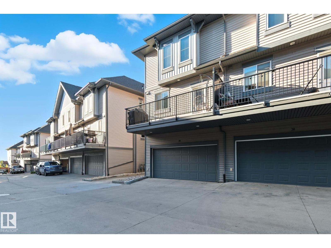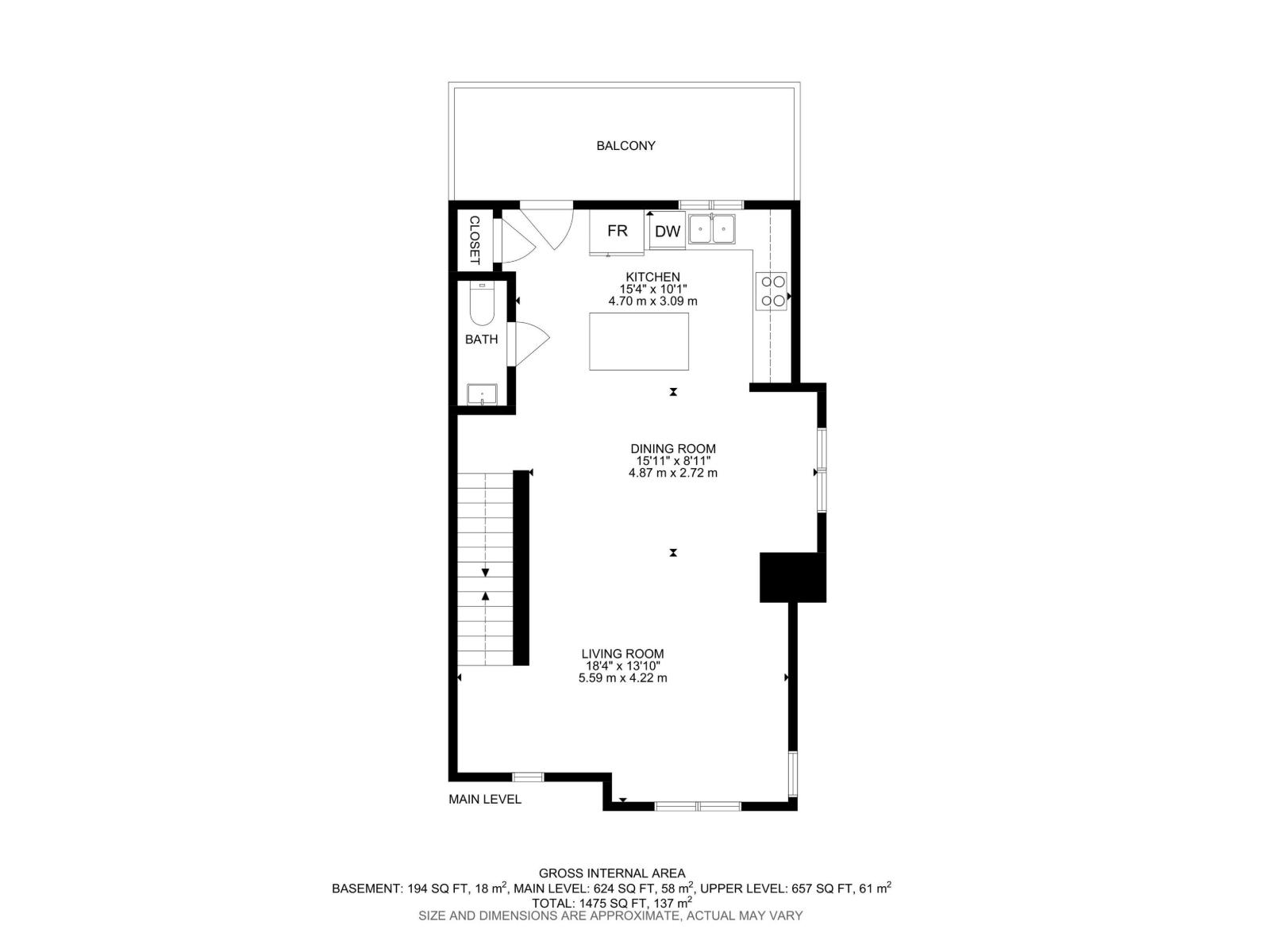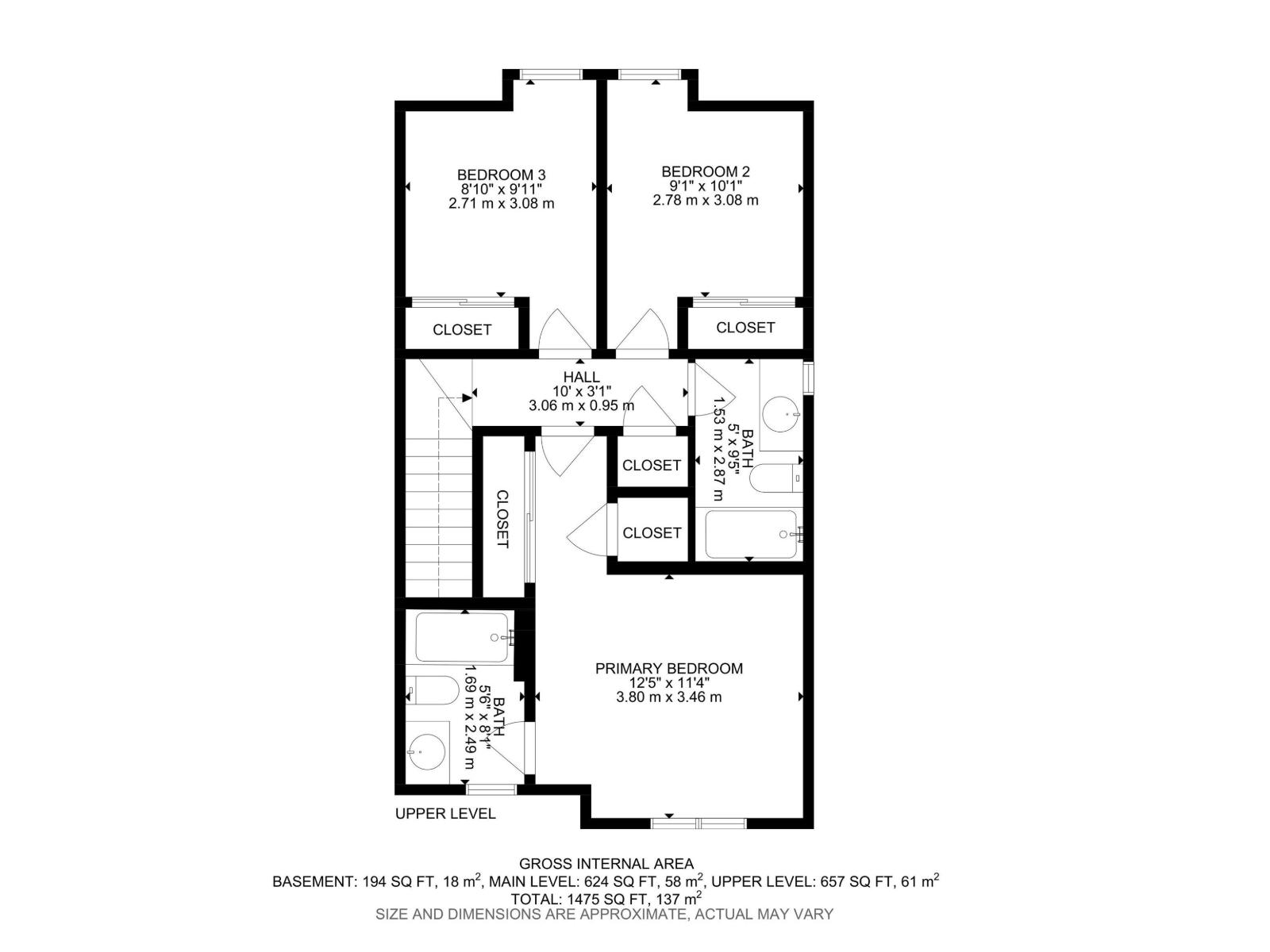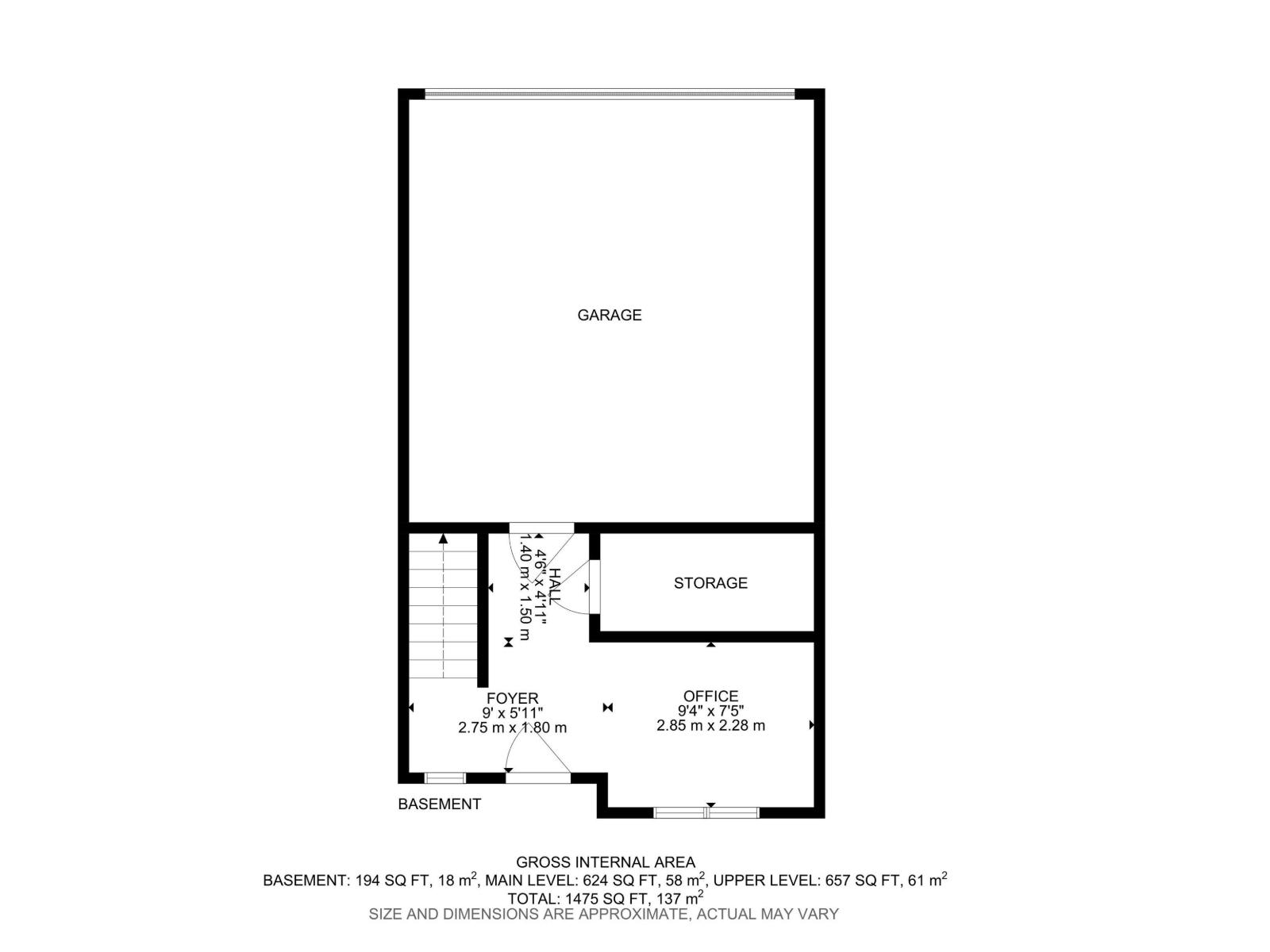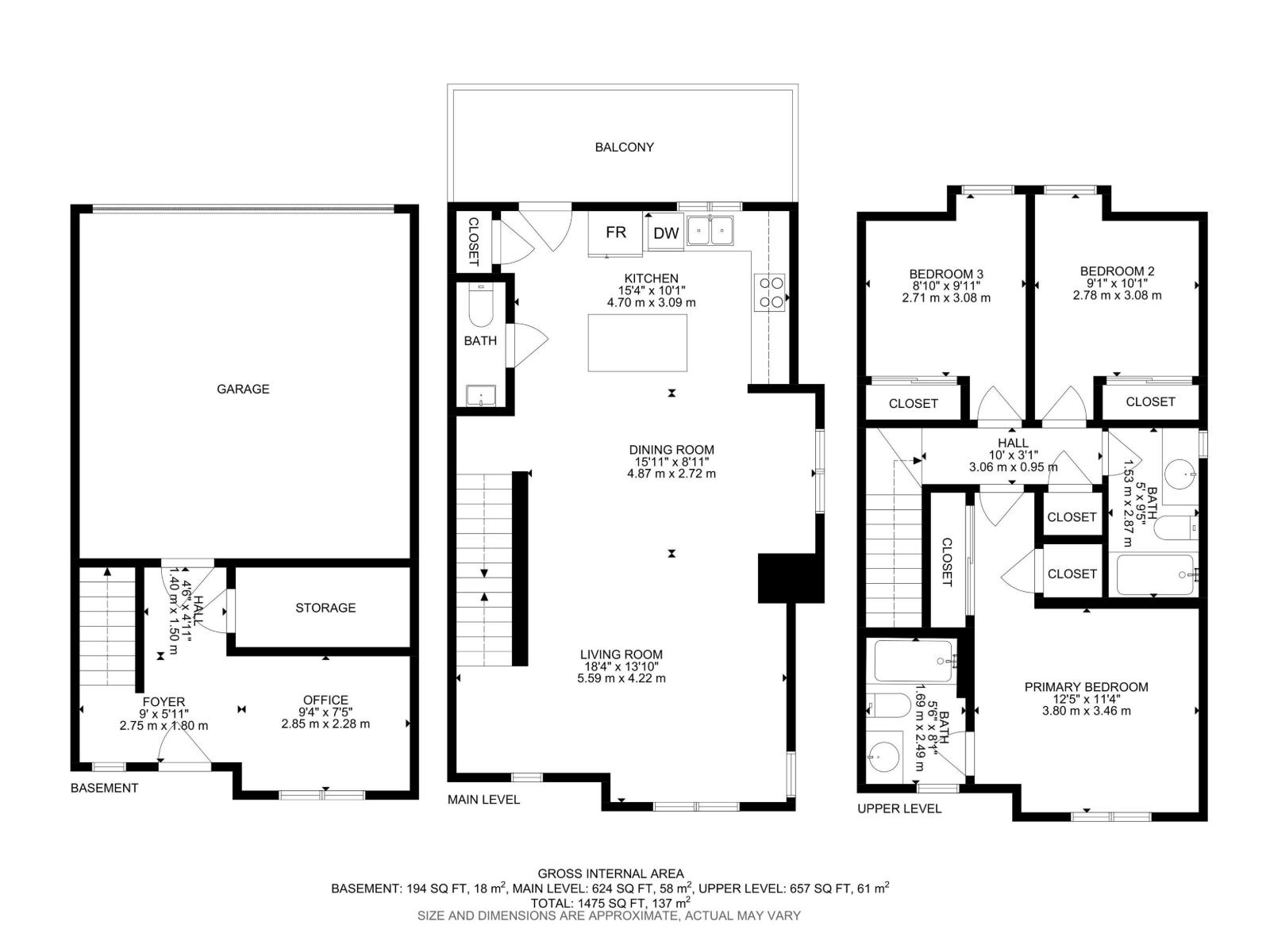#29 655 Watt Bv Sw Sw Edmonton, Alberta T6X 0Y2
$329,900Maintenance, Exterior Maintenance, Insurance, Landscaping, Property Management, Other, See Remarks
$290.09 Monthly
Maintenance, Exterior Maintenance, Insurance, Landscaping, Property Management, Other, See Remarks
$290.09 MonthlyWelcome to South Springs, to this beautiful townhouse located in one of South Edmonton's best communities, the Walker Lakes! The main floor is complete with chocolate laminate hardwood throughout the Living room and a balcony for cozy outside views. The kitchen has beautiful cabinets, granite countertops, and a tile backsplash. The main floor also includes a dining area, guest bathroom, and a spacious and bright living room. The upper level has a master bedroom ensuite, 2 more bedrooms and the laundry. In the basement you'll lots of space suitable for a home office and access to a double attached garage. The community has a social club amenity center that includes a party room and a fully equipped fitness room. This opportunity is great for investors or a starter home. (id:63013)
Property Details
| MLS® Number | E4459340 |
| Property Type | Single Family |
| Neigbourhood | Walker |
| Amenities Near By | Schools, Shopping |
| Community Features | Lake Privileges |
| Features | Cul-de-sac, Park/reserve, Lane |
Building
| Bathroom Total | 3 |
| Bedrooms Total | 3 |
| Appliances | Dishwasher, Dryer, Microwave Range Hood Combo, Refrigerator, Stove, Washer |
| Basement Development | Partially Finished |
| Basement Type | Partial (partially Finished) |
| Constructed Date | 2011 |
| Construction Style Attachment | Attached |
| Half Bath Total | 1 |
| Heating Type | Forced Air |
| Stories Total | 2 |
| Size Interior | 1,475 Ft2 |
| Type | Row / Townhouse |
Parking
| Attached Garage |
Land
| Acreage | No |
| Land Amenities | Schools, Shopping |
| Size Irregular | 137 |
| Size Total | 137 M2 |
| Size Total Text | 137 M2 |
| Surface Water | Lake |
Rooms
| Level | Type | Length | Width | Dimensions |
|---|---|---|---|---|
| Basement | Office | Measurements not available | ||
| Main Level | Living Room | 5.59 m | 4.22 m | 5.59 m x 4.22 m |
| Main Level | Dining Room | 4.7 m | 3.09 m | 4.7 m x 3.09 m |
| Main Level | Kitchen | 4.7 m | 3.09 m | 4.7 m x 3.09 m |
| Upper Level | Primary Bedroom | 3.8 m | 3.46 m | 3.8 m x 3.46 m |
| Upper Level | Bedroom 2 | 2.78 m | 3.08 m | 2.78 m x 3.08 m |
| Upper Level | Bedroom 3 | 2.71 m | 3.08 m | 2.71 m x 3.08 m |
https://www.realtor.ca/real-estate/28910218/29-655-watt-bv-sw-sw-edmonton-walker

