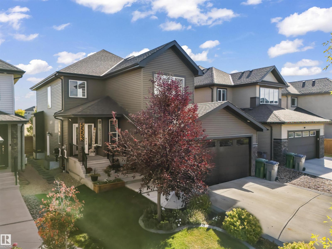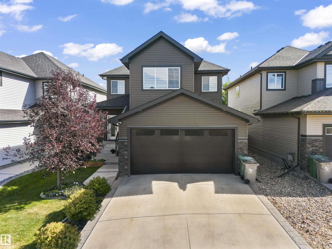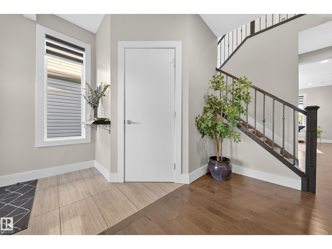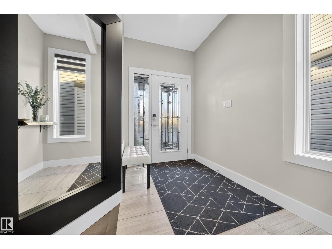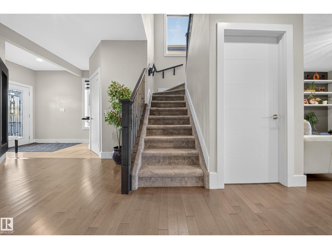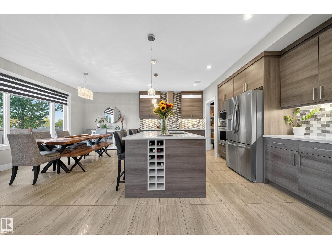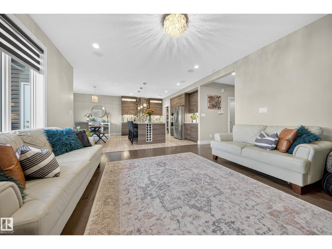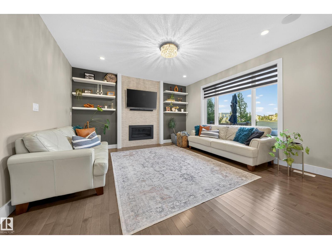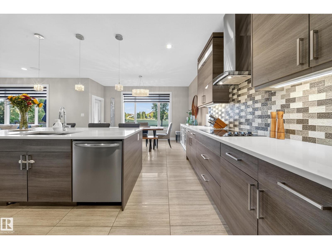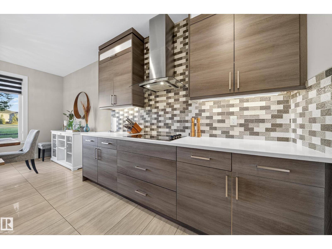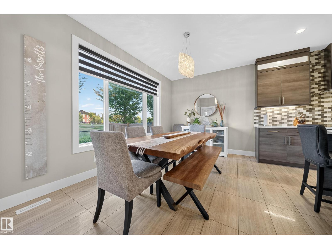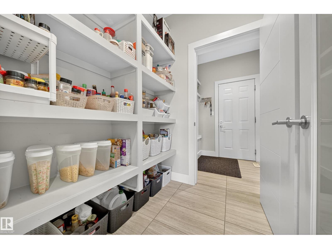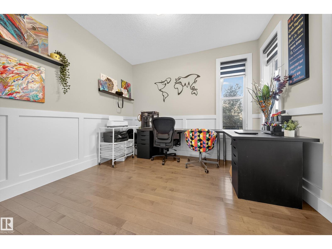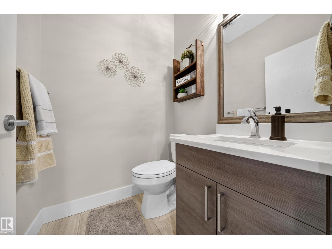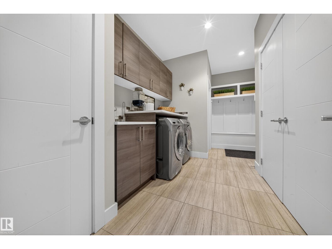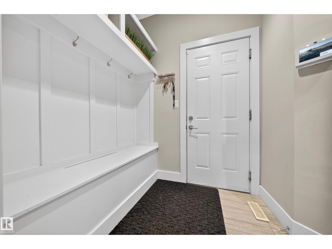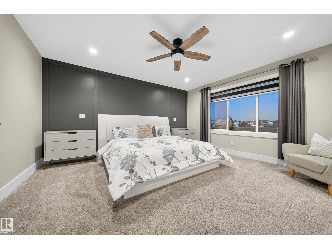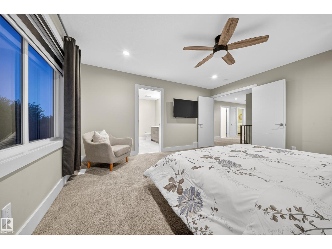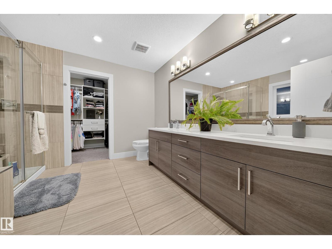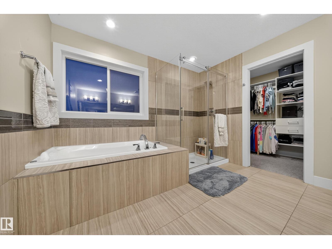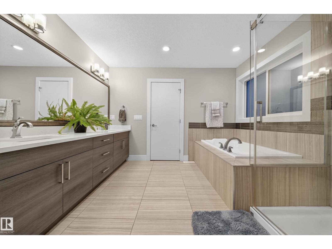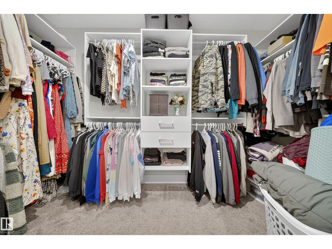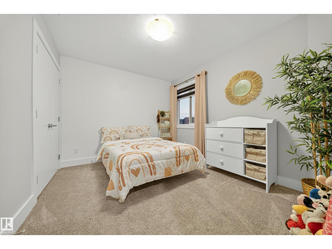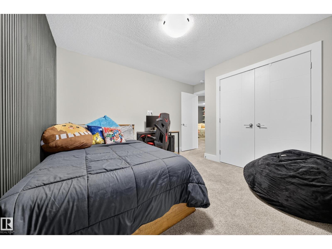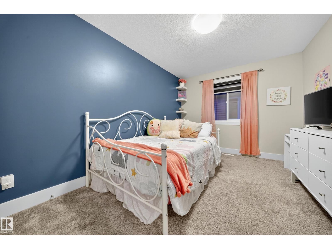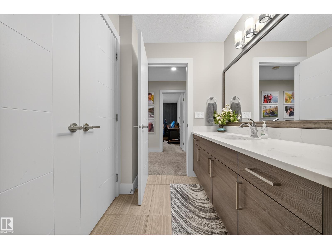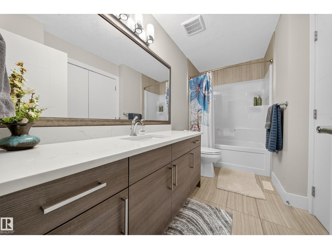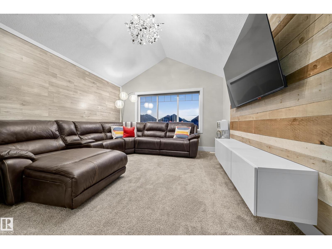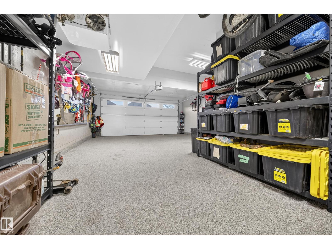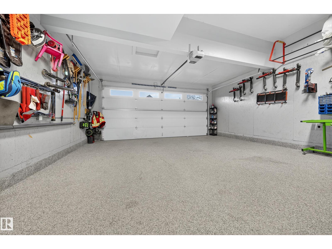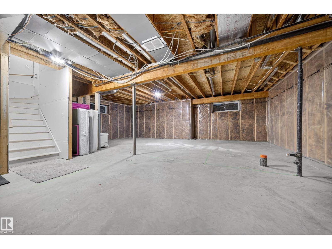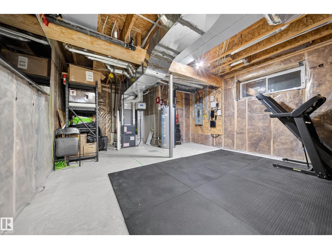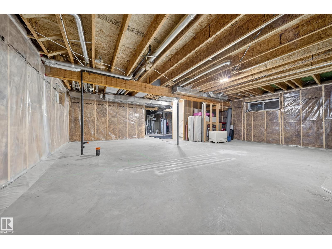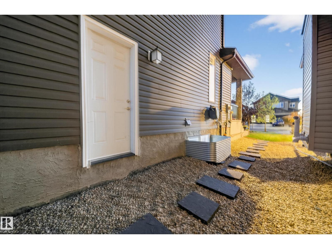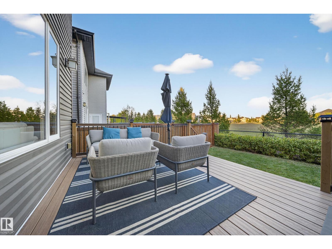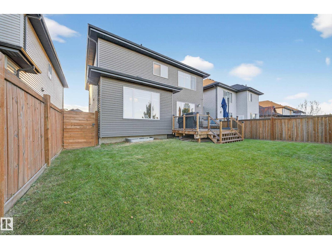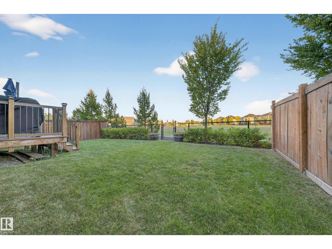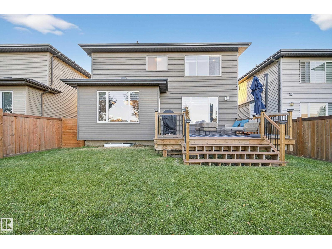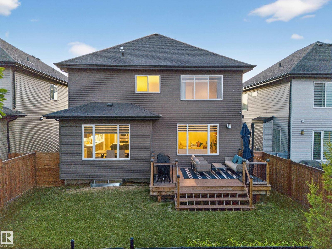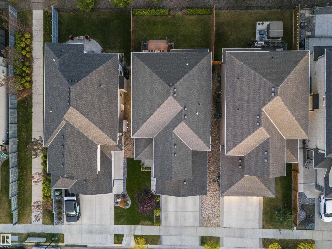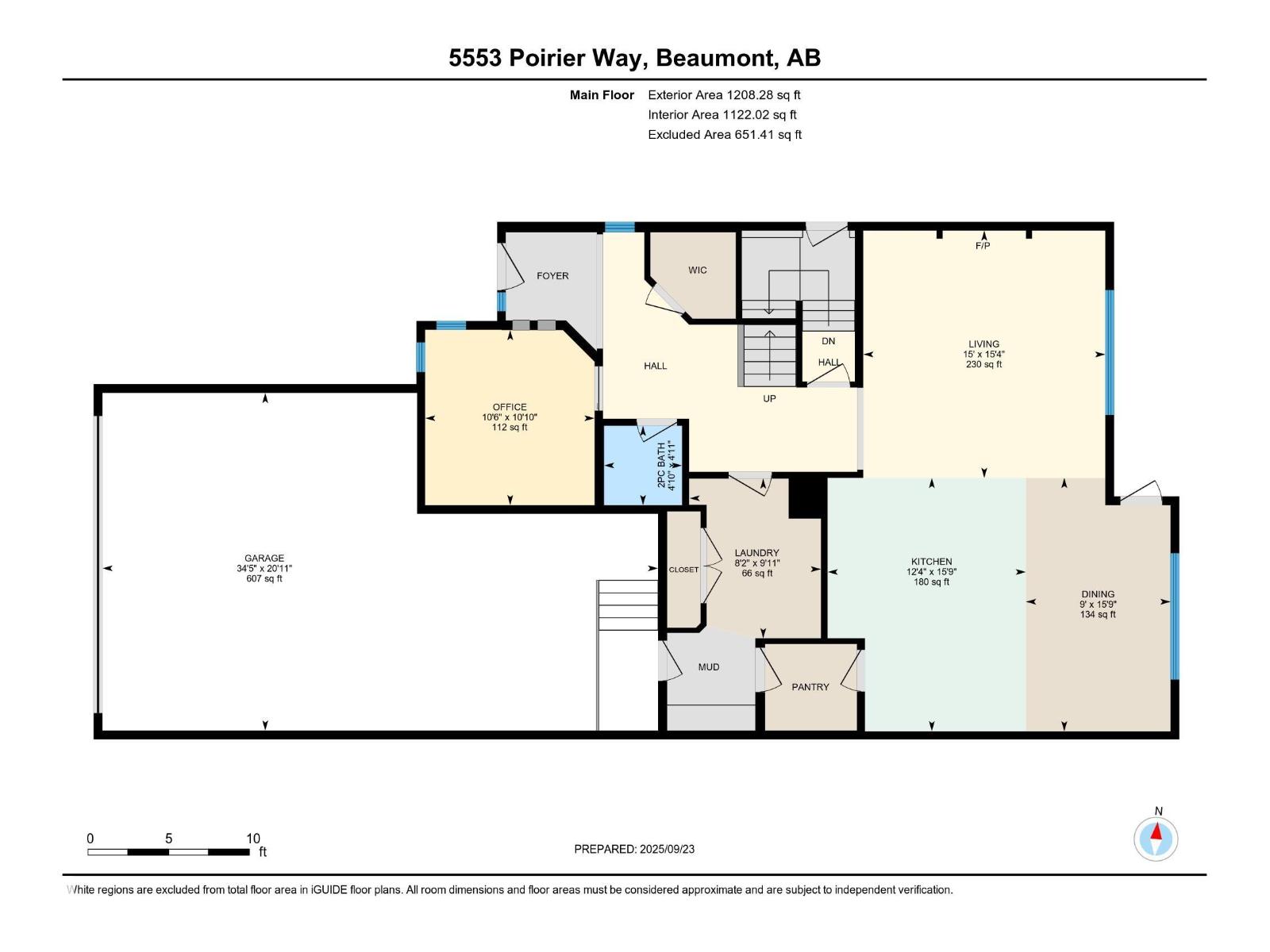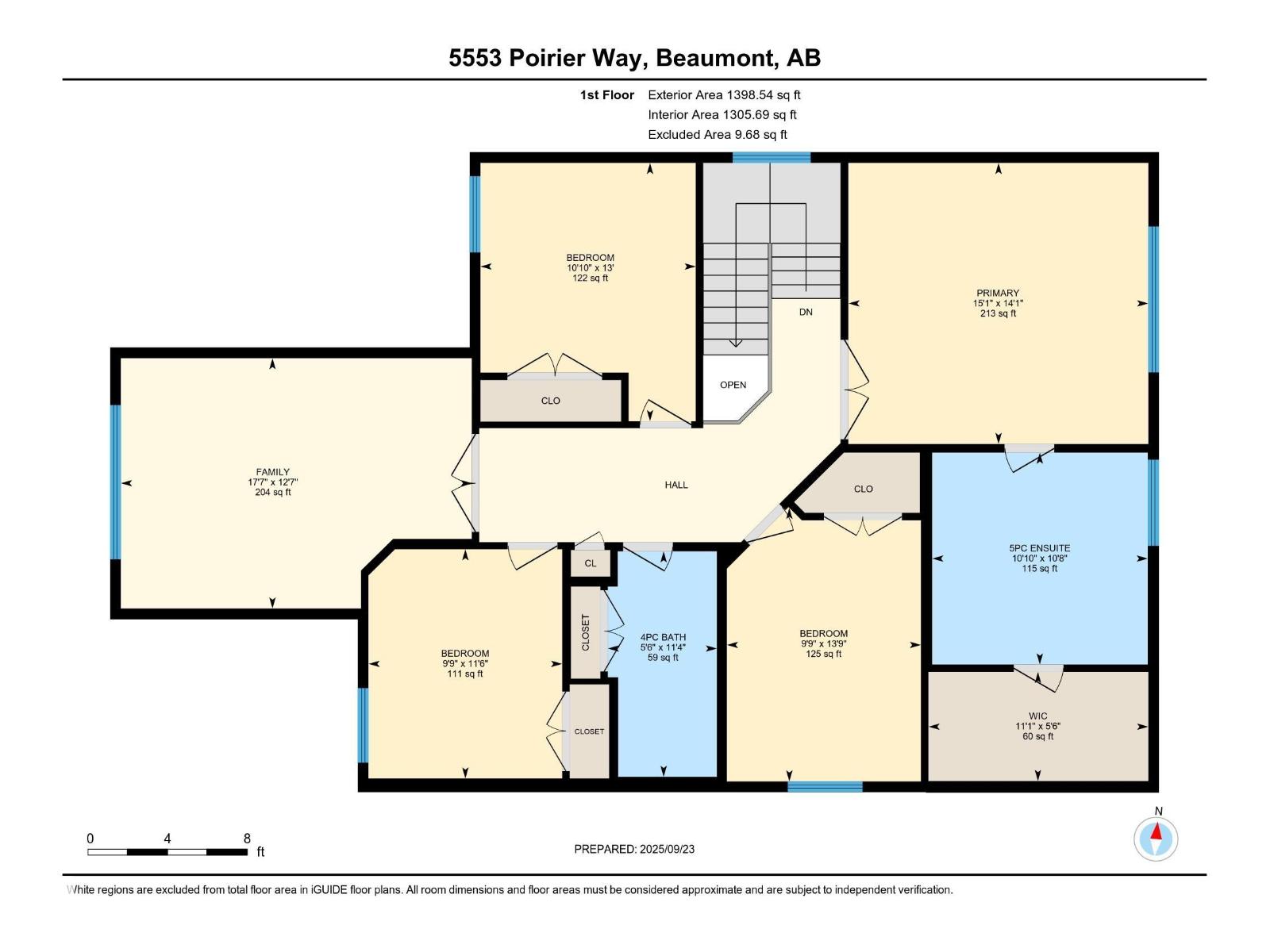4 Bedroom
3 Bathroom
2,607 ft2
Central Air Conditioning
Forced Air
$709,000
Welcome home to this beautifully maintained 2 Storey house backing onto park. Bright open-concept main floor offers a spacious Great Room , Modern Kitchen with quartz counters & walk-through Pantry, Dining area, Den/Office, Mudroom/Laundry & 2pc Bath. Upstairs you’ll find 4 generous Bedrooms plus a Bonus Room. Thoughtful upgrades include hardwood flooring, custom California closets/organizers, wired sound system & S.S. appliances. The oversized double garage features epoxy-treated floors, an 18ft wide door & tandem parking. The bright unfinished basement with 4 windows & separate entry is waiting for your creativity. Step outside to your oversized deck – the perfect spot to relax or entertain while enjoying peaceful park views. Walk to 2 K-9 schools, minutes to shopping, South Edmonton, Airport & major routes. Move-in ready for new owners. (id:63013)
Property Details
|
MLS® Number
|
E4459483 |
|
Property Type
|
Single Family |
|
Neigbourhood
|
Place Chaleureuse |
|
Amenities Near By
|
Park |
|
Features
|
No Animal Home, No Smoking Home |
|
Structure
|
Patio(s) |
Building
|
Bathroom Total
|
3 |
|
Bedrooms Total
|
4 |
|
Amenities
|
Ceiling - 9ft |
|
Appliances
|
Dishwasher, Dryer, Fan, Garage Door Opener Remote(s), Garage Door Opener, Hood Fan, Oven - Built-in, Refrigerator, Stove, Washer, Window Coverings |
|
Basement Development
|
Unfinished |
|
Basement Type
|
Full (unfinished) |
|
Ceiling Type
|
Vaulted |
|
Constructed Date
|
2016 |
|
Construction Style Attachment
|
Detached |
|
Cooling Type
|
Central Air Conditioning |
|
Fire Protection
|
Smoke Detectors |
|
Half Bath Total
|
1 |
|
Heating Type
|
Forced Air |
|
Stories Total
|
2 |
|
Size Interior
|
2,607 Ft2 |
|
Type
|
House |
Parking
|
Attached Garage
|
|
|
Heated Garage
|
|
|
Oversize
|
|
Land
|
Acreage
|
No |
|
Fence Type
|
Fence |
|
Land Amenities
|
Park |
|
Size Irregular
|
446.86 |
|
Size Total
|
446.86 M2 |
|
Size Total Text
|
446.86 M2 |
Rooms
| Level |
Type |
Length |
Width |
Dimensions |
|
Main Level |
Living Room |
|
|
15'4" x 15' |
|
Main Level |
Dining Room |
|
|
15'9" x 9' |
|
Main Level |
Kitchen |
|
|
15'9" x 12' |
|
Main Level |
Den |
|
|
10'10 x 10'6' |
|
Upper Level |
Primary Bedroom |
|
|
14'1'' x 15'1 |
|
Upper Level |
Bedroom 2 |
|
|
11'6'' x 9'9 |
|
Upper Level |
Bedroom 3 |
|
|
13' x 10'10'' |
|
Upper Level |
Bedroom 4 |
|
|
13'9'' x 9'9 |
|
Upper Level |
Bonus Room |
|
|
12'7'' x 17'7 |
https://www.realtor.ca/real-estate/28913623/5553-poirier-wy-beaumont-place-chaleureuse

