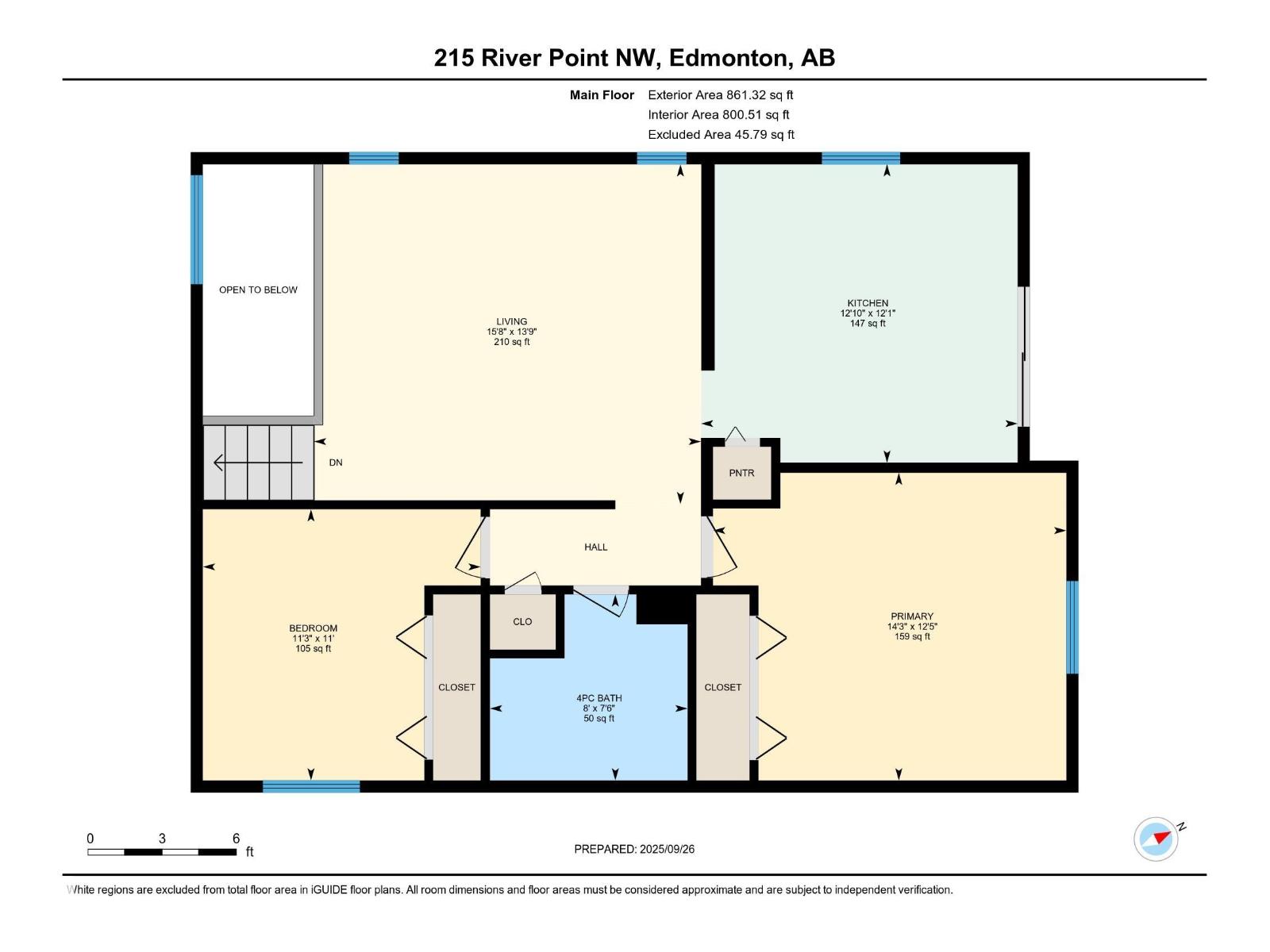4 Bedroom
2 Bathroom
926 ft2
Bi-Level
Fireplace
Central Air Conditioning
Forced Air
$414,900
This upgraded 925 Sqft bi-level in River Point offers a bright and welcoming layout with abundant natural light. The main level features newer laminate flooring, an eat-in kitchen with stainless steel appliances, pantry, and ample cabinetry. Two comfortable bedrooms and an updated four-piece bathroom complete the upper floor. The finished basement includes a spacious family room with a gas fireplace, two additional bedrooms, a three-piece bathroom with a walk-in shower, and a combined laundry and storage area. The oversized garage is insulated, drywalled accommodating larger vehicles. Outdoor features include a fenced yard, a deck, and a newer storage shed. Central air conditioning and a high-efficiency furnace were installed in 2014. (id:63013)
Property Details
|
MLS® Number
|
E4459811 |
|
Property Type
|
Single Family |
|
Neigbourhood
|
Kernohan |
|
Amenities Near By
|
Playground, Public Transit, Schools, Shopping |
|
Parking Space Total
|
4 |
|
Structure
|
Deck |
Building
|
Bathroom Total
|
2 |
|
Bedrooms Total
|
4 |
|
Appliances
|
Dishwasher, Dryer, Garage Door Opener Remote(s), Garage Door Opener, Hood Fan, Refrigerator, Storage Shed, Stove, Washer, Window Coverings |
|
Architectural Style
|
Bi-level |
|
Basement Development
|
Finished |
|
Basement Type
|
Full (finished) |
|
Constructed Date
|
1997 |
|
Construction Style Attachment
|
Detached |
|
Cooling Type
|
Central Air Conditioning |
|
Fireplace Fuel
|
Gas |
|
Fireplace Present
|
Yes |
|
Fireplace Type
|
Unknown |
|
Heating Type
|
Forced Air |
|
Size Interior
|
926 Ft2 |
|
Type
|
House |
Parking
Land
|
Acreage
|
No |
|
Fence Type
|
Fence |
|
Land Amenities
|
Playground, Public Transit, Schools, Shopping |
|
Size Irregular
|
410.96 |
|
Size Total
|
410.96 M2 |
|
Size Total Text
|
410.96 M2 |
Rooms
| Level |
Type |
Length |
Width |
Dimensions |
|
Basement |
Bedroom 3 |
3.14 m |
4.05 m |
3.14 m x 4.05 m |
|
Basement |
Bedroom 4 |
|
|
Measurements not available |
|
Basement |
Recreation Room |
3.95 m |
6.6 m |
3.95 m x 6.6 m |
|
Basement |
Utility Room |
3.19 m |
3.75 m |
3.19 m x 3.75 m |
|
Main Level |
Living Room |
4.19 m |
4.77 m |
4.19 m x 4.77 m |
|
Main Level |
Kitchen |
3.68 m |
3.9 m |
3.68 m x 3.9 m |
|
Main Level |
Primary Bedroom |
3.8 m |
4.36 m |
3.8 m x 4.36 m |
|
Main Level |
Bedroom 2 |
3.35 m |
3.43 m |
3.35 m x 3.43 m |
https://www.realtor.ca/real-estate/28920345/215-river-pt-nw-edmonton-kernohan








































