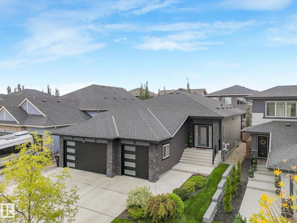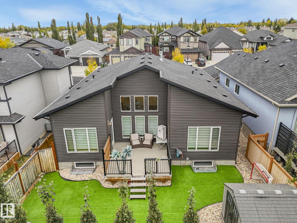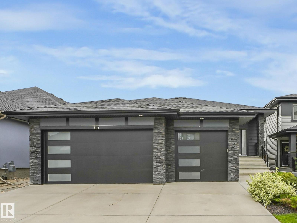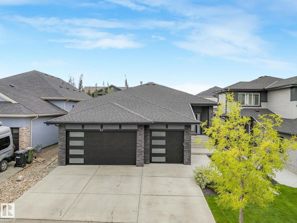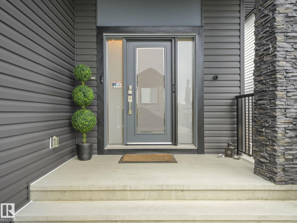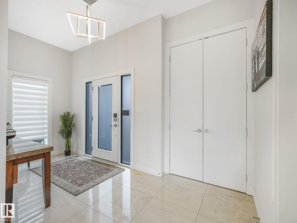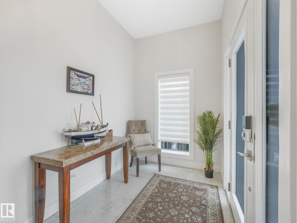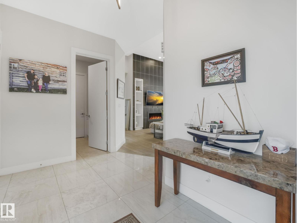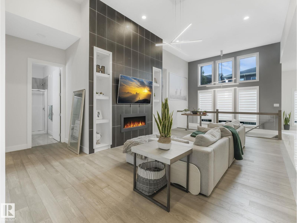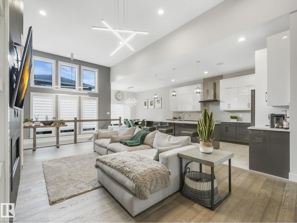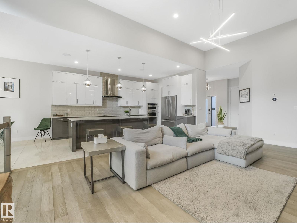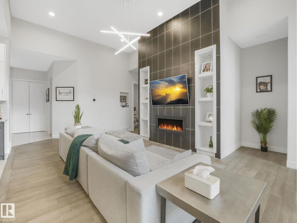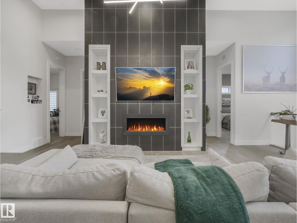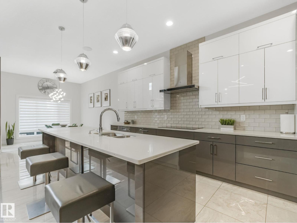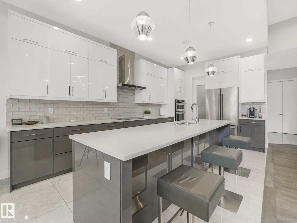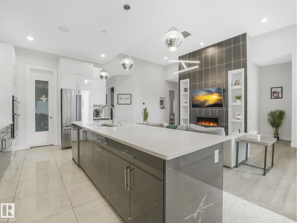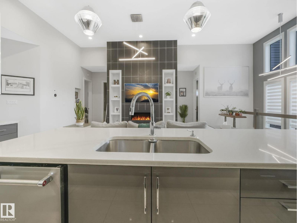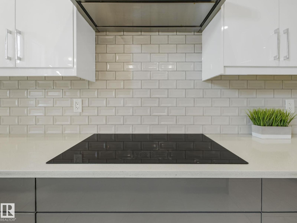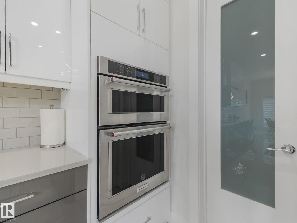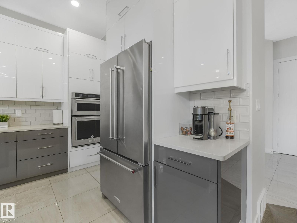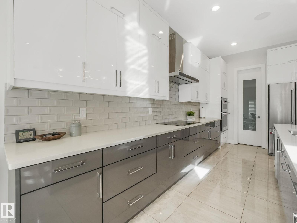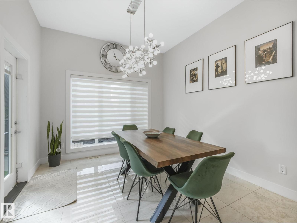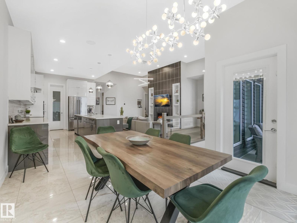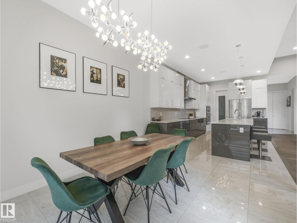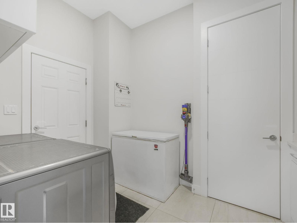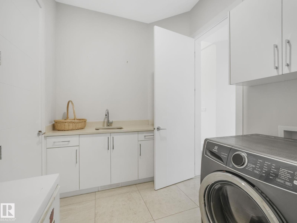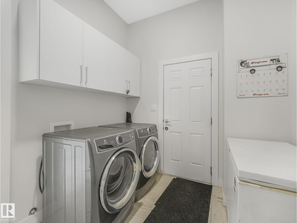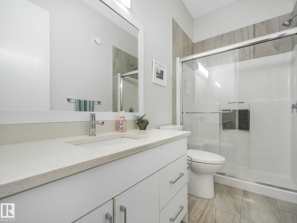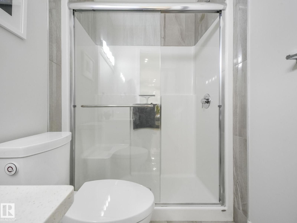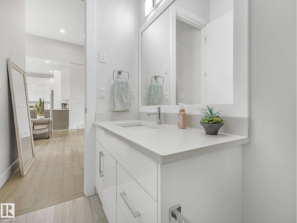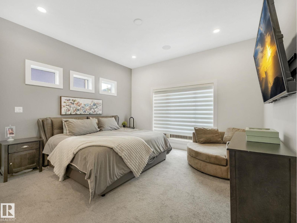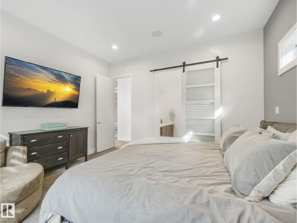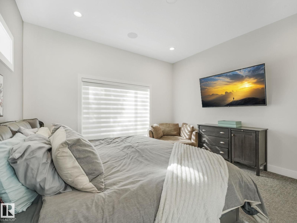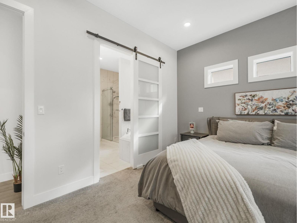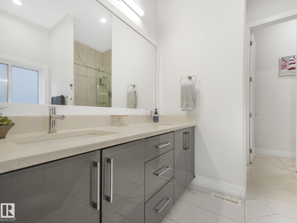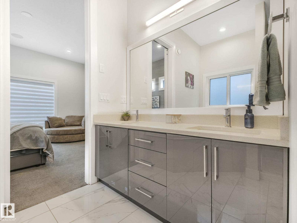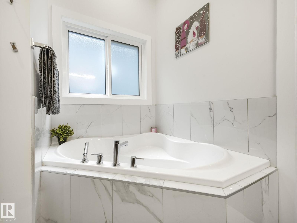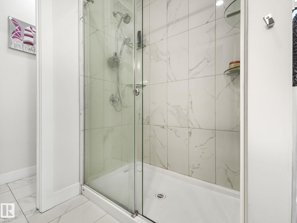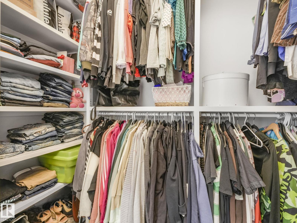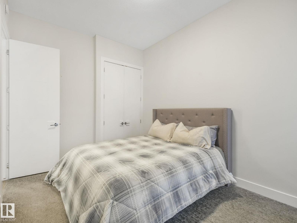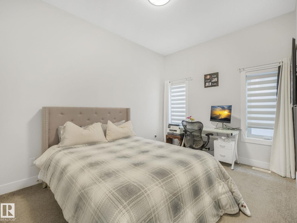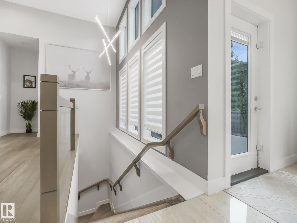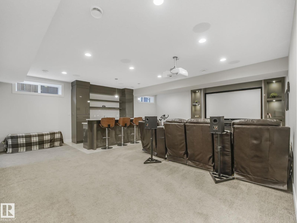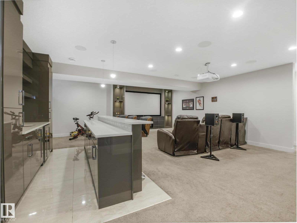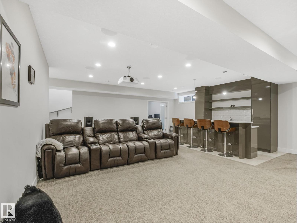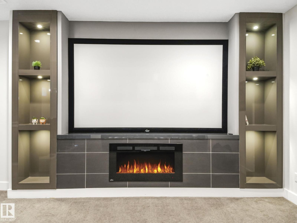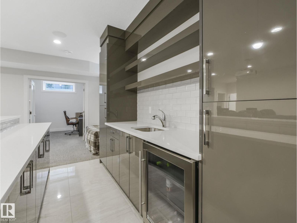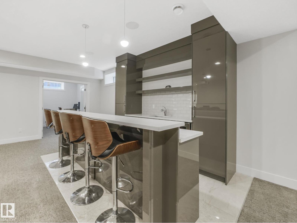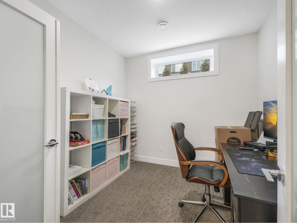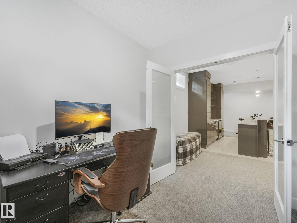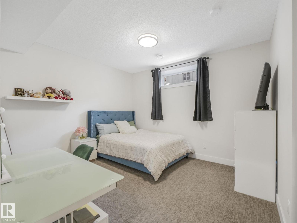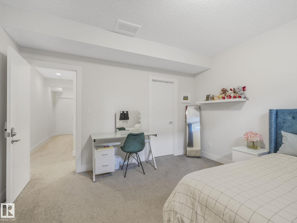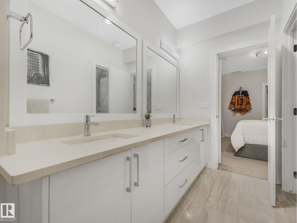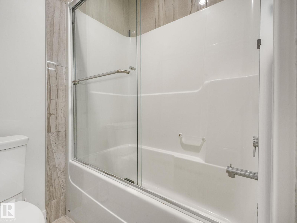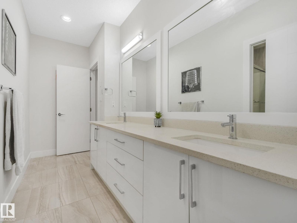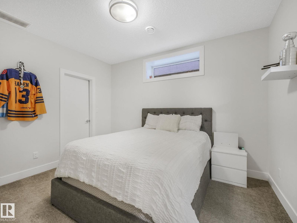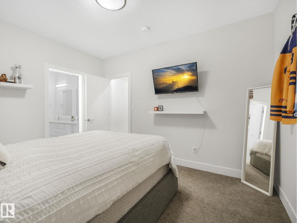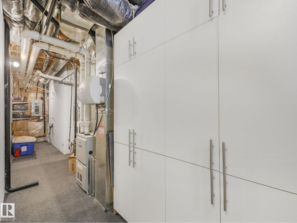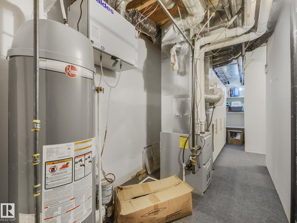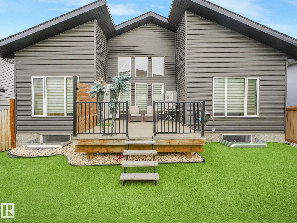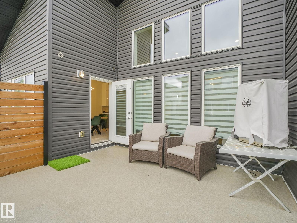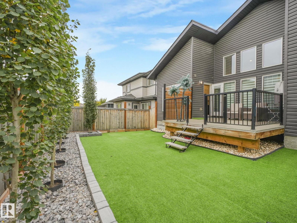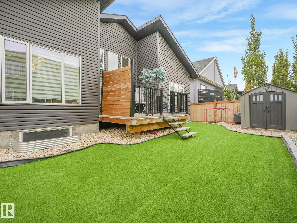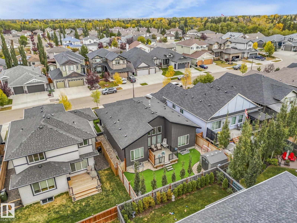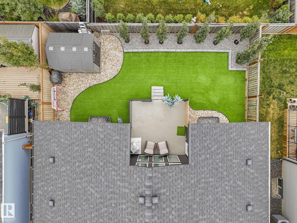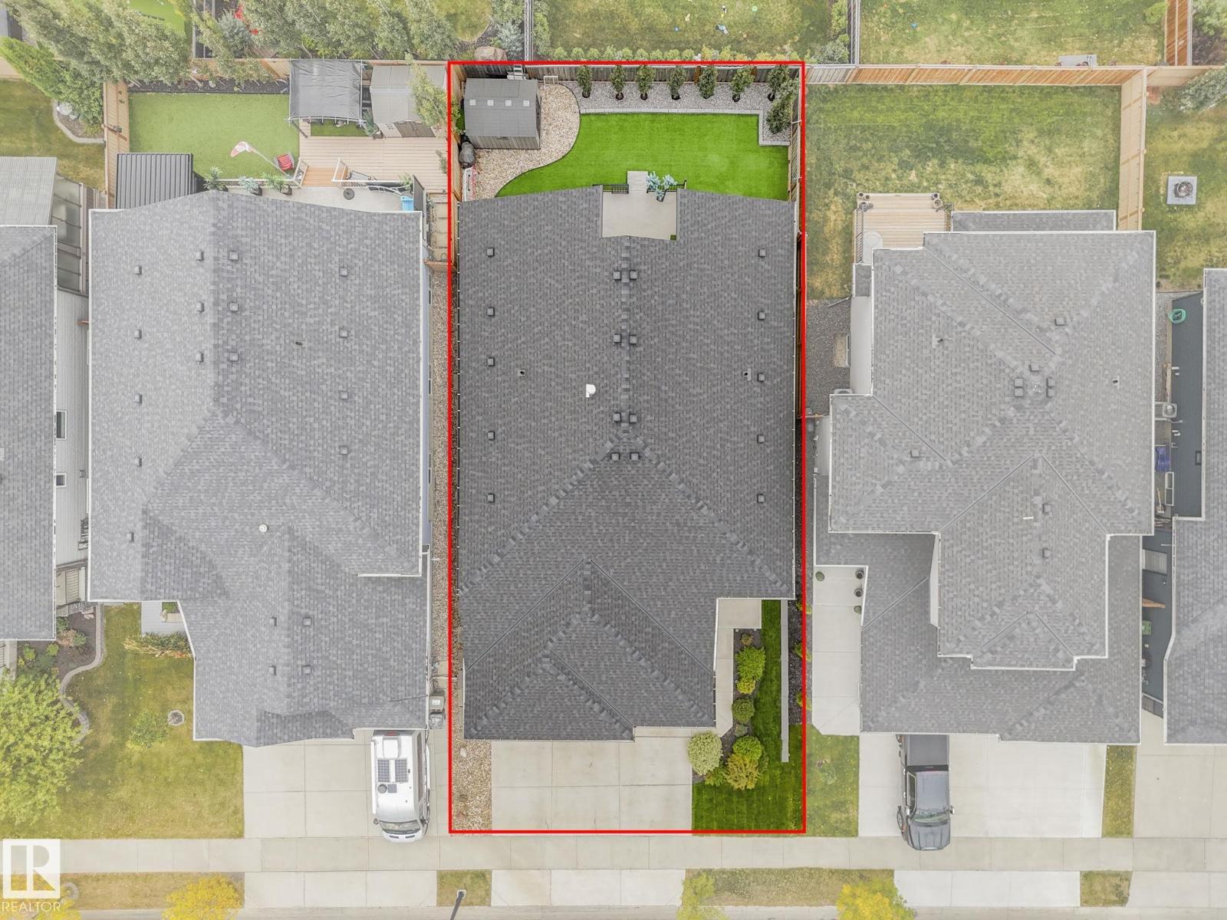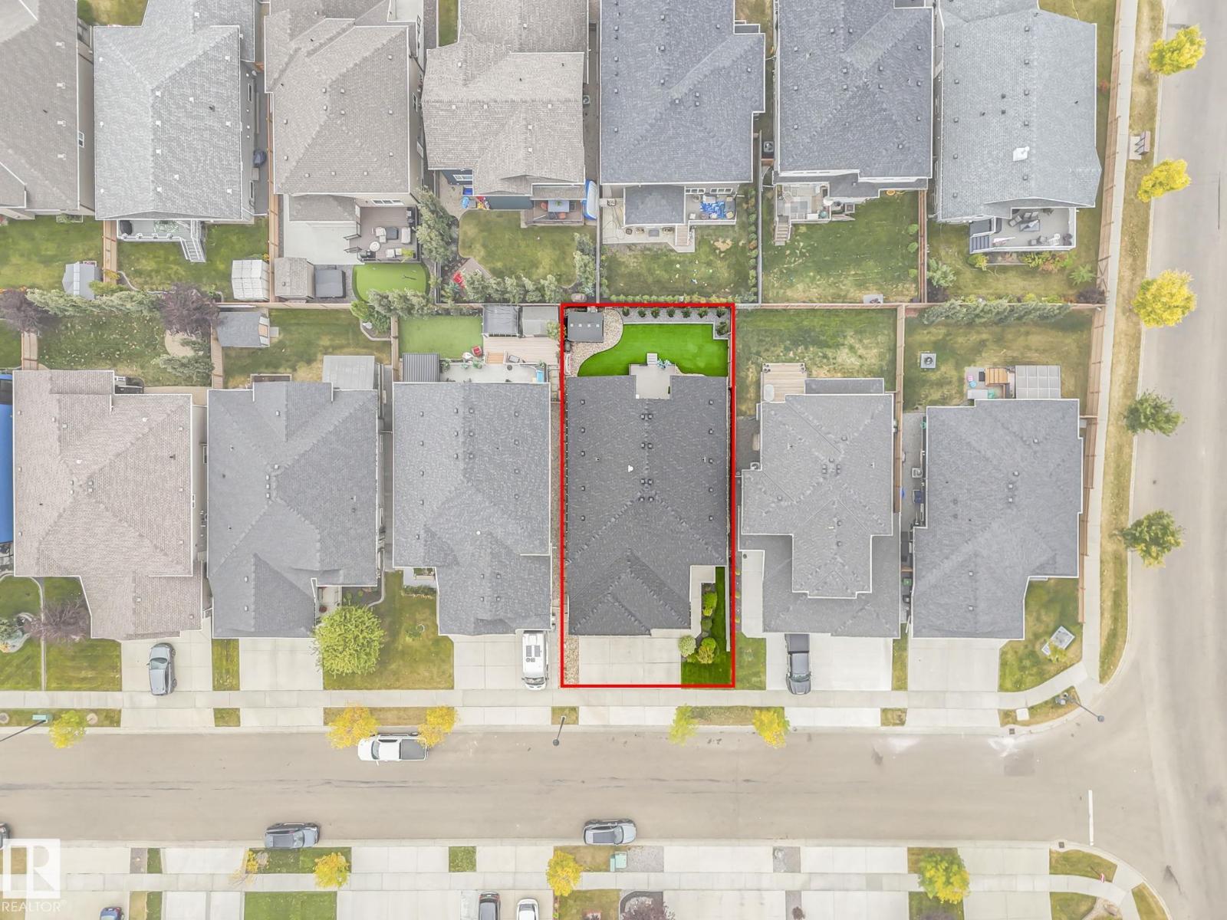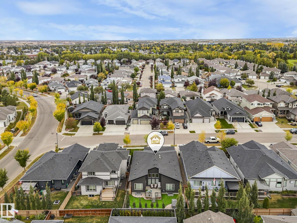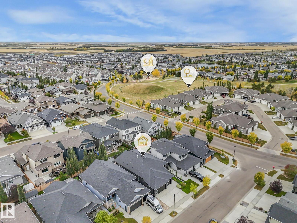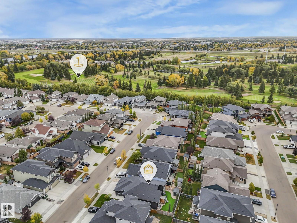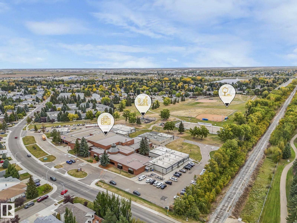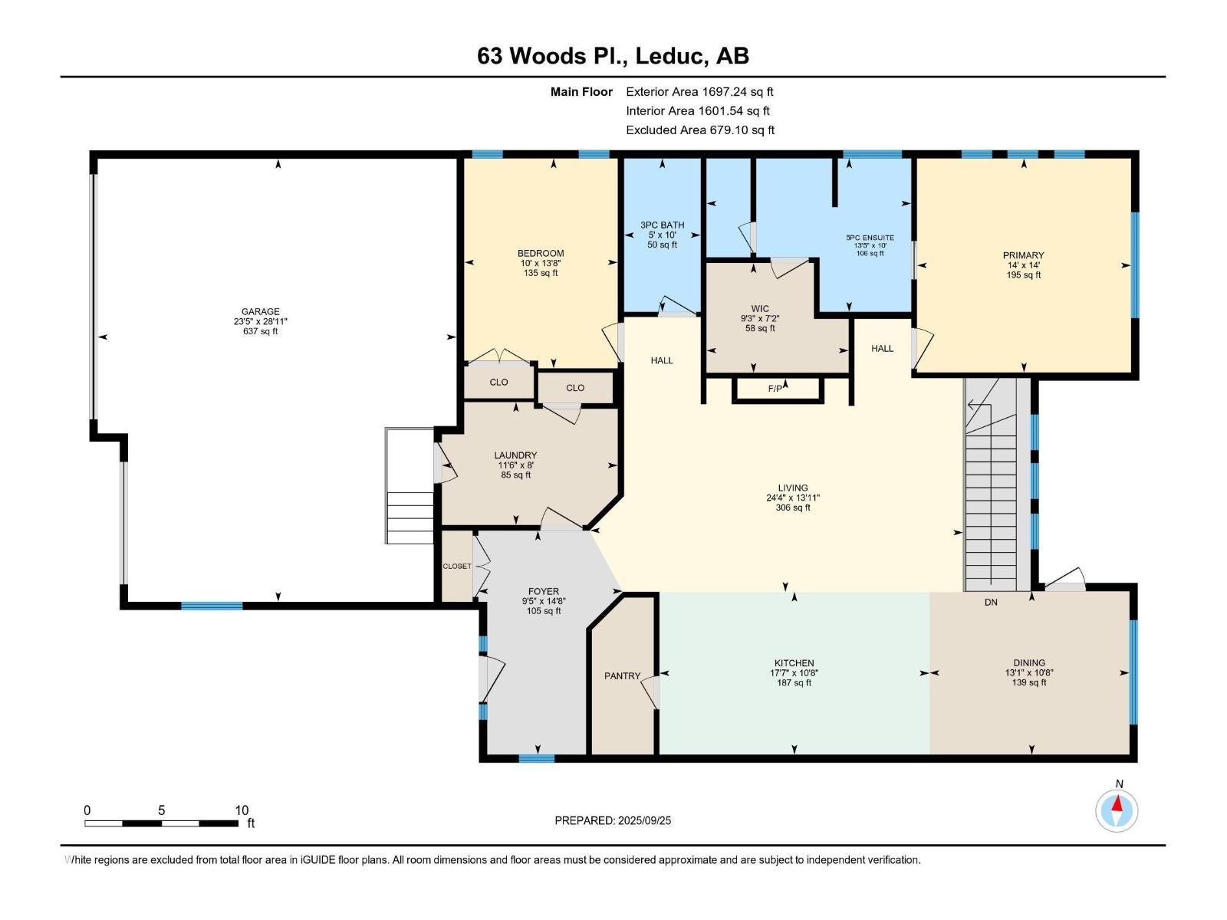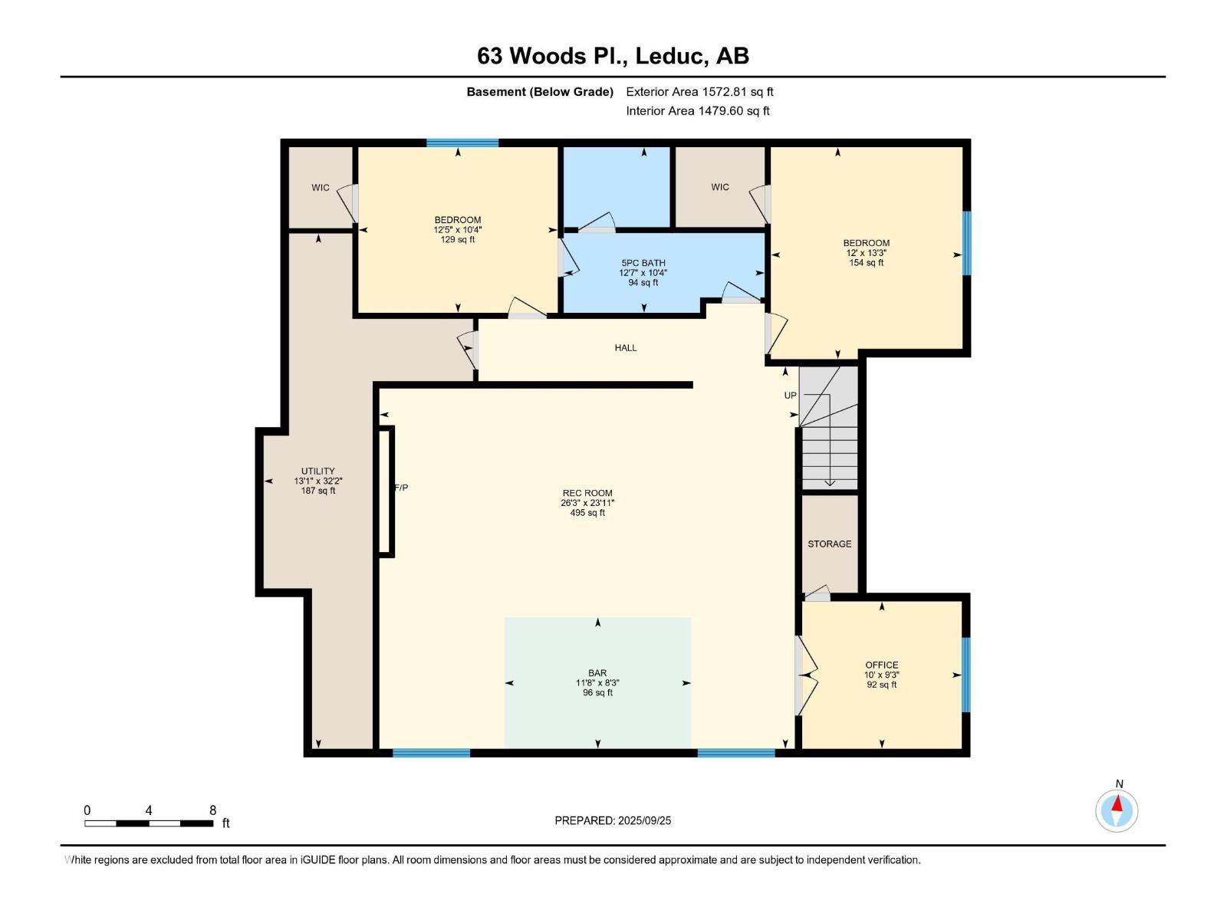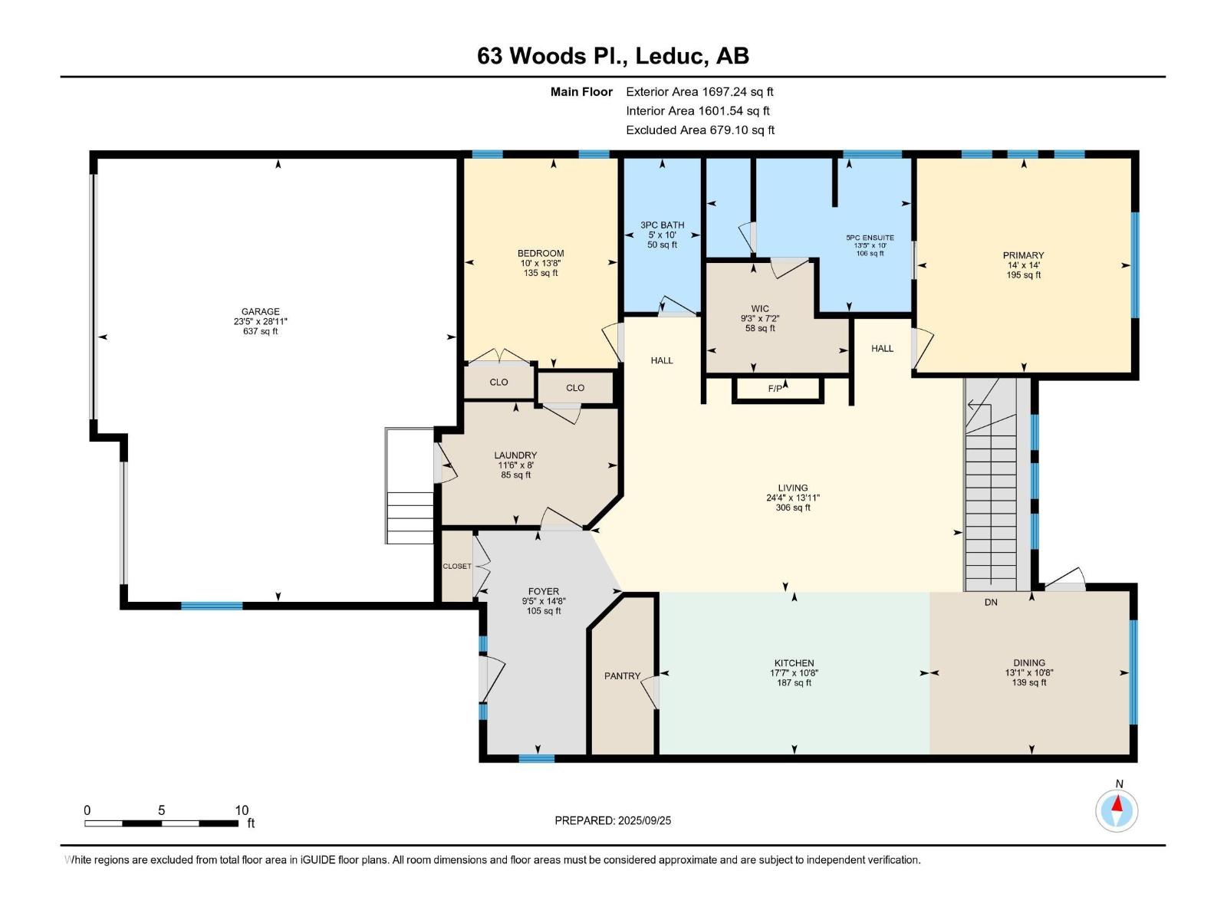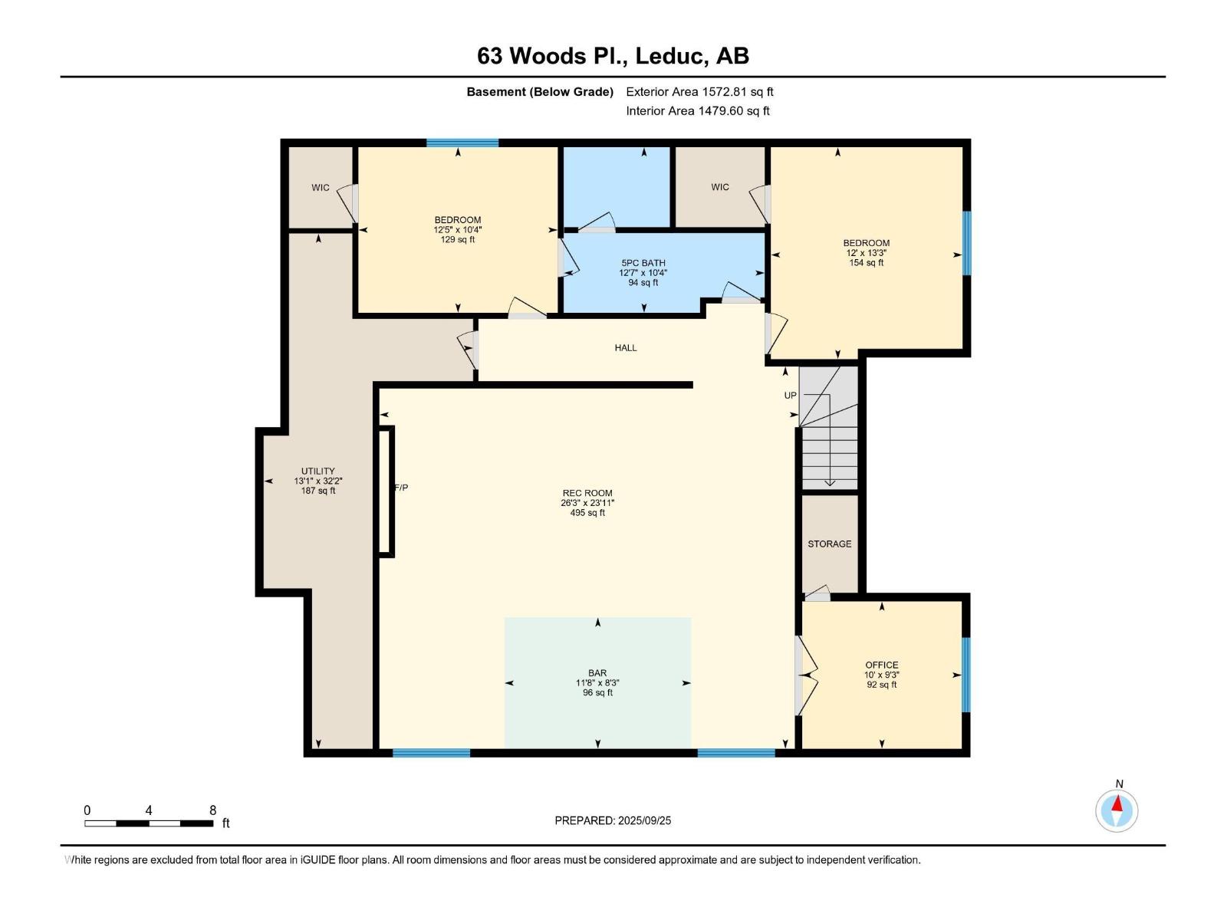4 Bedroom
3 Bathroom
1,697 ft2
Bungalow
Fireplace
Forced Air
$830,000
CAPTIVATING best describes this fully developed Bungalow located in prestigious Windrose area! TRIPLE ATTACHED HEATED GARAGE! FULLY LOADED! Every detail shines in this CUSTOM BUILT 2+2 bedroom, 3 bathroom, 1690+ SqFt modern and functional EXECUTIVE home. Experience LUXURY LIVING with stunning 14” ceilings, TUXEDO KITCHEN CABINETS, Quartz countertops + huge island, BUILT-IN stainless steel appliances, exquisite light fixtures, 2 FIREPLACES, custom shelving in the living and family rooms, and more. Additional highlights include a stylish tile backsplash, WALK-IN PANTRY, expansive windows, GLASS FEATURE RAILING, under-cabinet lighting, a dream primary bath with his & hers sinks + tiled shower, main floor laundry, professionally finished basement with 2 large bedrooms, a 4 piece jack and jill bath, Den/5th bedroom, WET BAR and HOME THEATRE area, and a FENCED & NICELY LANDSCAPED YARD. Ideally located near Schools, Shopping, Public Transport, GOLF, and MORE! Ready for your enjoyment! A MUST-SEE! (id:63013)
Property Details
|
MLS® Number
|
E4459699 |
|
Property Type
|
Single Family |
|
Neigbourhood
|
Windrose |
|
Amenities Near By
|
Airport, Golf Course, Playground, Public Transit, Schools, Shopping |
|
Features
|
Wet Bar, Closet Organizers |
|
Parking Space Total
|
6 |
|
Structure
|
Deck |
Building
|
Bathroom Total
|
3 |
|
Bedrooms Total
|
4 |
|
Amenities
|
Ceiling - 10ft |
|
Appliances
|
Dishwasher, Dryer, Garage Door Opener Remote(s), Garage Door Opener, Hood Fan, Oven - Built-in, Refrigerator, Storage Shed, Stove, Washer, Window Coverings, Wine Fridge |
|
Architectural Style
|
Bungalow |
|
Basement Development
|
Finished |
|
Basement Type
|
Full (finished) |
|
Constructed Date
|
2018 |
|
Construction Style Attachment
|
Detached |
|
Fireplace Fuel
|
Gas |
|
Fireplace Present
|
Yes |
|
Fireplace Type
|
Unknown |
|
Heating Type
|
Forced Air |
|
Stories Total
|
1 |
|
Size Interior
|
1,697 Ft2 |
|
Type
|
House |
Parking
Land
|
Acreage
|
No |
|
Fence Type
|
Fence |
|
Land Amenities
|
Airport, Golf Course, Playground, Public Transit, Schools, Shopping |
|
Size Irregular
|
501.86 |
|
Size Total
|
501.86 M2 |
|
Size Total Text
|
501.86 M2 |
Rooms
| Level |
Type |
Length |
Width |
Dimensions |
|
Basement |
Family Room |
7.28 m |
8 m |
7.28 m x 8 m |
|
Basement |
Den |
2.81 m |
3.04 m |
2.81 m x 3.04 m |
|
Basement |
Bedroom 3 |
4.04 m |
3.65 m |
4.04 m x 3.65 m |
|
Basement |
Bedroom 4 |
3.16 m |
3.8 m |
3.16 m x 3.8 m |
|
Basement |
Utility Room |
9.82 m |
3.99 m |
9.82 m x 3.99 m |
|
Main Level |
Living Room |
4.25 m |
7.43 m |
4.25 m x 7.43 m |
|
Main Level |
Dining Room |
3.25 m |
3.98 m |
3.25 m x 3.98 m |
|
Main Level |
Kitchen |
3.24 m |
5.37 m |
3.24 m x 5.37 m |
|
Main Level |
Primary Bedroom |
4.26 m |
4.26 m |
4.26 m x 4.26 m |
|
Main Level |
Bedroom 2 |
4.18 m |
3.05 m |
4.18 m x 3.05 m |
https://www.realtor.ca/real-estate/28918188/63-woods-pl-leduc-windrose

