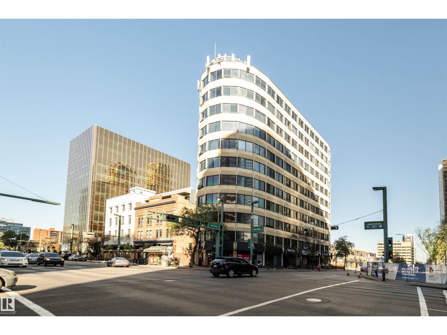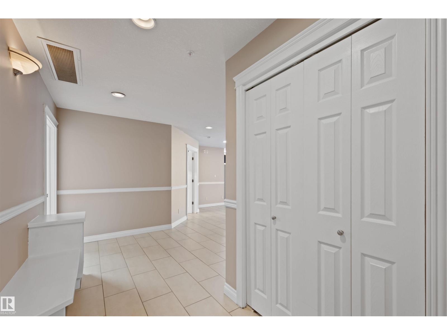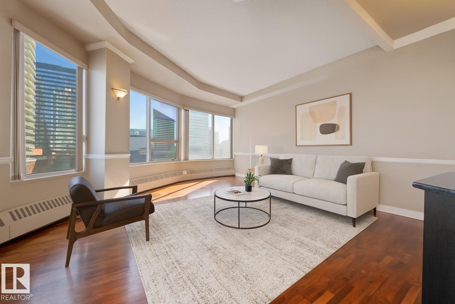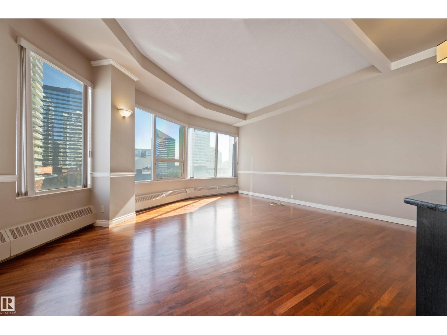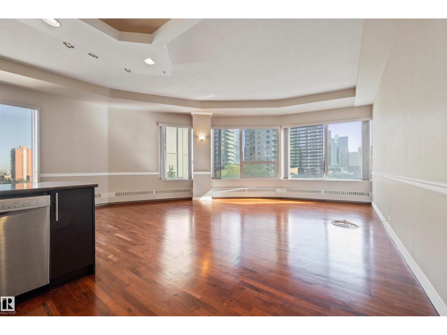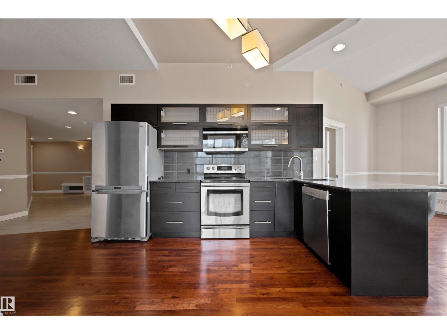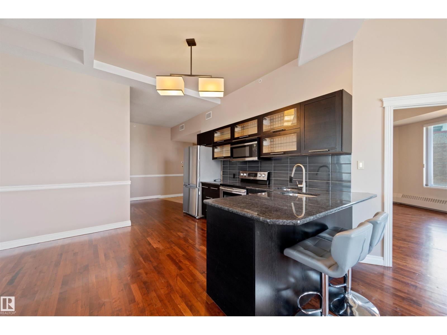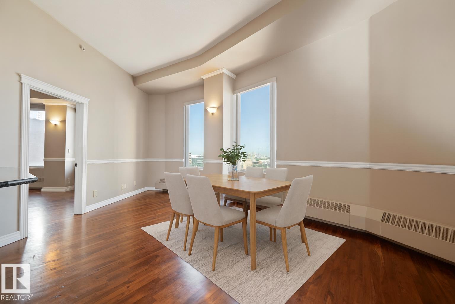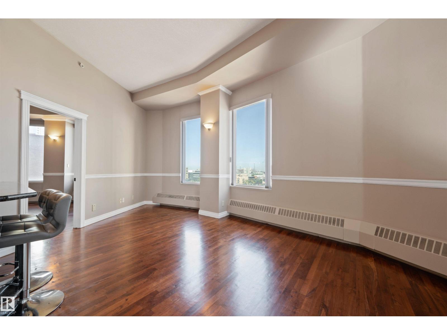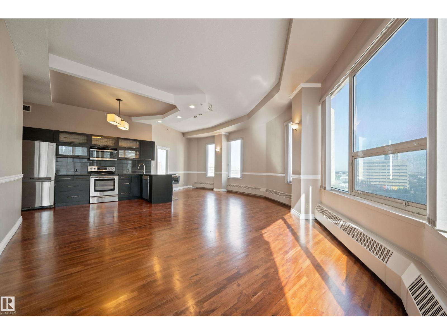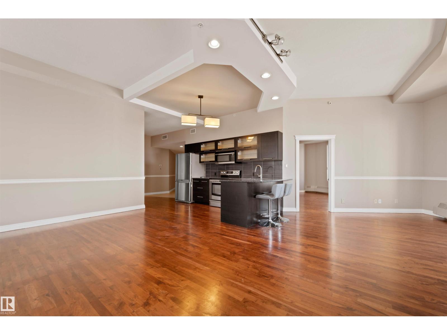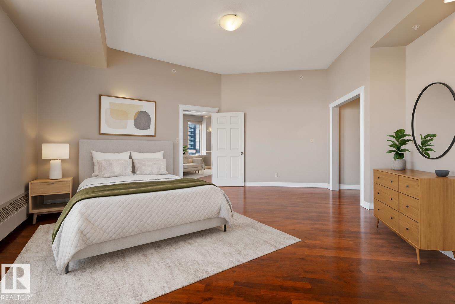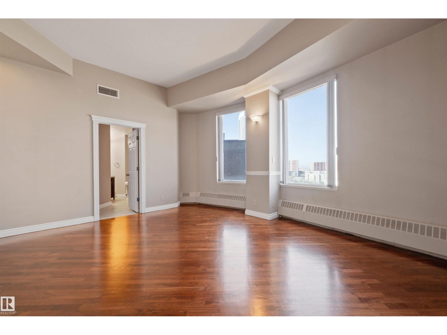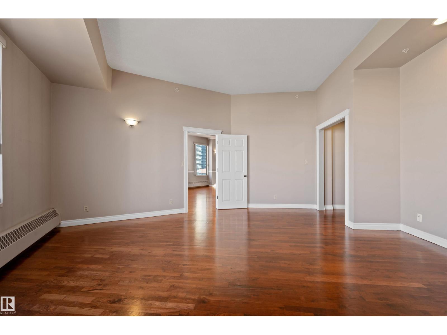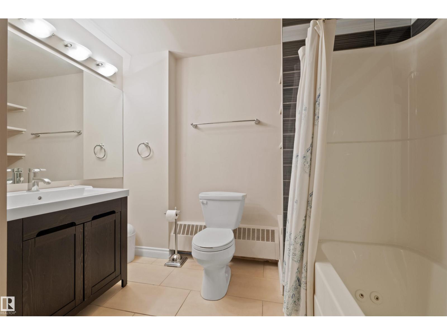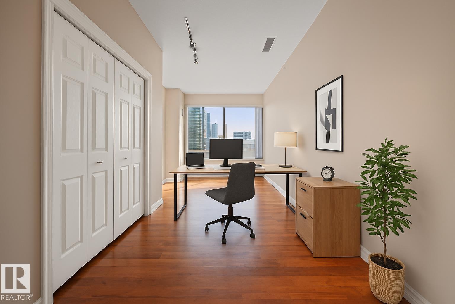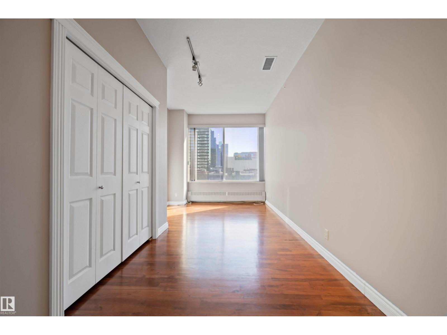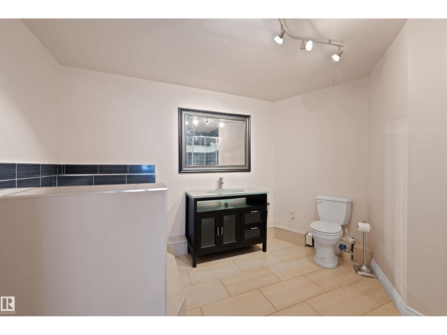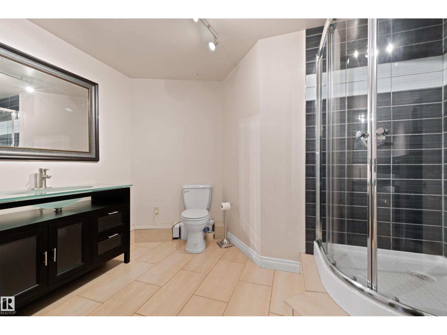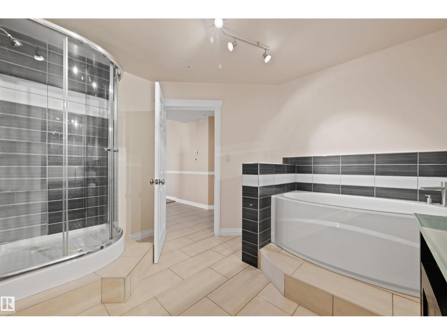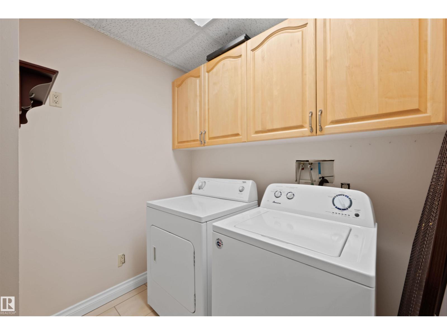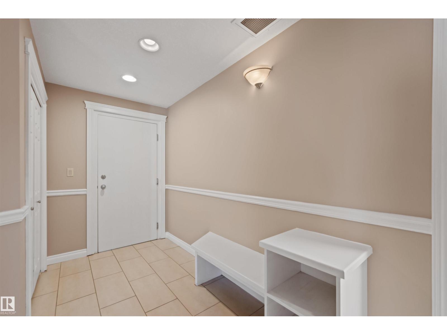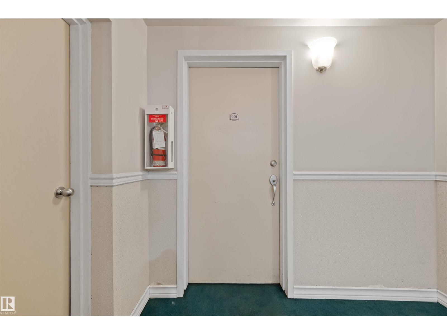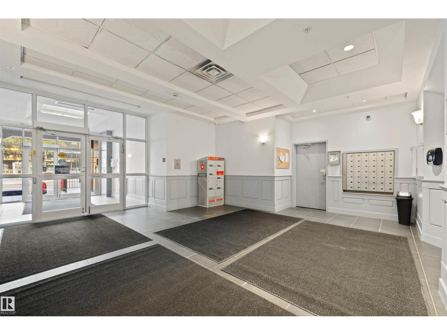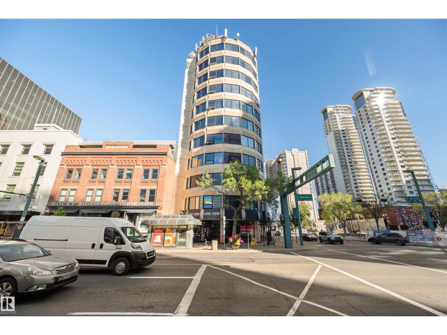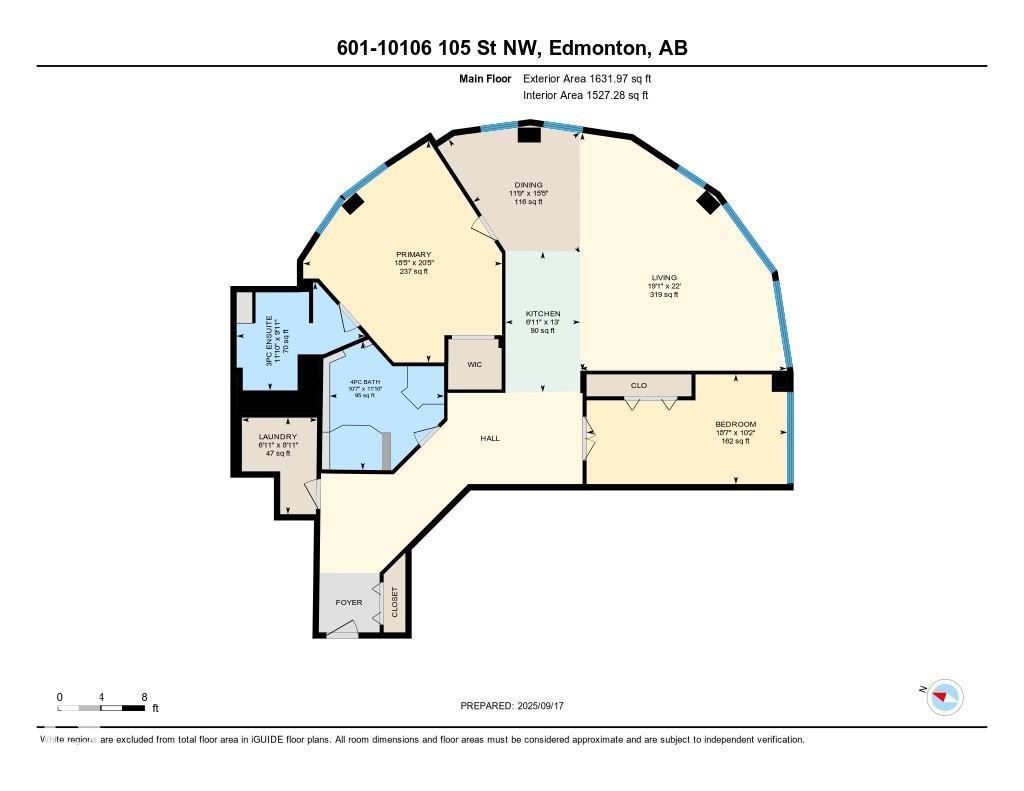#601 10106 105 St Nw Edmonton, Alberta T5J 5E7
$139,900Maintenance, Exterior Maintenance, Heat, Insurance, Landscaping, Water
$1,041.58 Monthly
Maintenance, Exterior Maintenance, Heat, Insurance, Landscaping, Water
$1,041.58 MonthlyOver 1500 sq ft of stylish downtown living! This bright corner unit features expansive windows with sweeping views of the future Warehouse Park now under construction. Located in the heart of downtown, you’re steps from restaurants, shops, and entertainment. Originally a commercial space, the building boasts soaring 10-ft ceilings—perfect for a live/work setup. The unit offers 2 bedrooms, 2 bathrooms, a full laundry room, and has been updated over the years—move-in ready. Includes a titled covered parking stall. The price reflects future building work, with levies expected in the 6-figure range, and note that conventional financing is not available. An excellent opportunity to buy at a discount with long-term upside. Sold as-is. (id:63013)
Property Details
| MLS® Number | E4459719 |
| Property Type | Single Family |
| Neigbourhood | Downtown (Edmonton) |
| Amenities Near By | Golf Course, Public Transit, Shopping |
| Parking Space Total | 1 |
| View Type | City View |
Building
| Bathroom Total | 2 |
| Bedrooms Total | 2 |
| Appliances | Dishwasher, Dryer, Microwave Range Hood Combo, Refrigerator, Stove, Washer, Window Coverings |
| Basement Type | None |
| Constructed Date | 1973 |
| Heating Type | Baseboard Heaters, Hot Water Radiator Heat |
| Size Interior | 1,527 Ft2 |
| Type | Apartment |
Parking
| Parkade |
Land
| Acreage | No |
| Land Amenities | Golf Course, Public Transit, Shopping |
| Size Irregular | 26.01 |
| Size Total | 26.01 M2 |
| Size Total Text | 26.01 M2 |
Rooms
| Level | Type | Length | Width | Dimensions |
|---|---|---|---|---|
| Main Level | Living Room | 6.69 m | 5.81 m | 6.69 m x 5.81 m |
| Main Level | Dining Room | 4.71 m | 3.58 m | 4.71 m x 3.58 m |
| Main Level | Kitchen | 3.96 m | 2.11 m | 3.96 m x 2.11 m |
| Main Level | Primary Bedroom | 6.23 m | 5.6 m | 6.23 m x 5.6 m |
| Main Level | Bedroom 2 | 3.09 m | 5.65 m | 3.09 m x 5.65 m |
| Main Level | Laundry Room | 2.72 m | 2.12 m | 2.72 m x 2.12 m |
https://www.realtor.ca/real-estate/28918482/601-10106-105-st-nw-edmonton-downtown-edmonton

