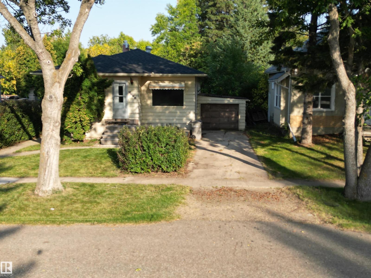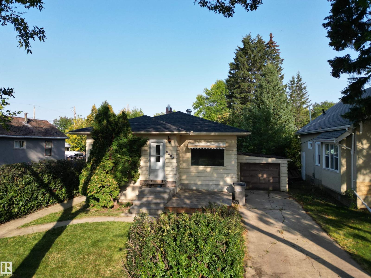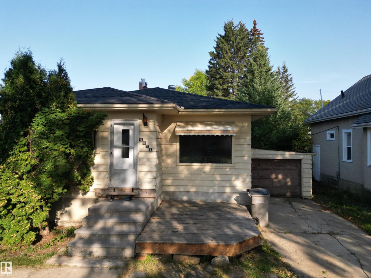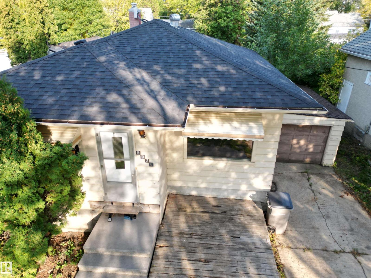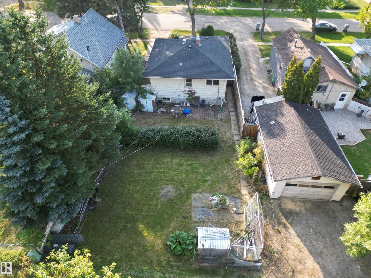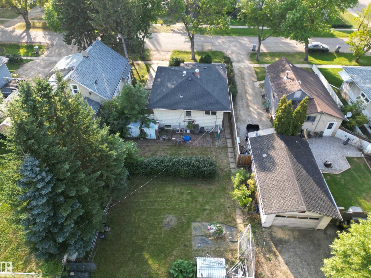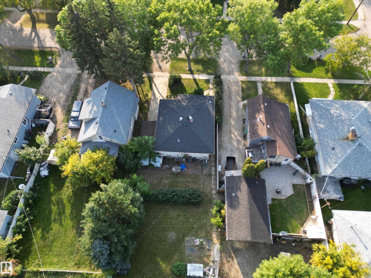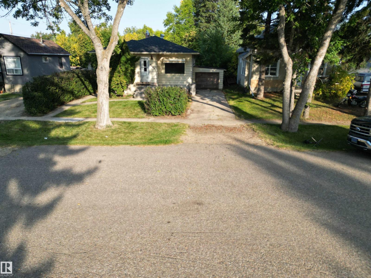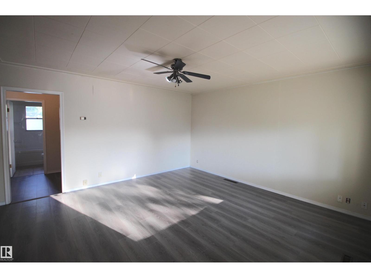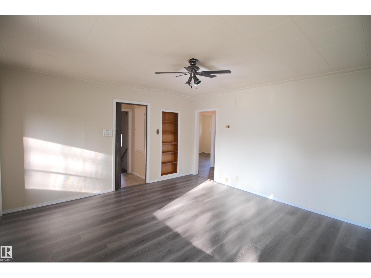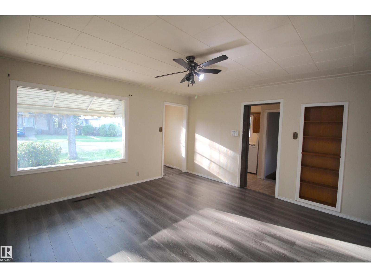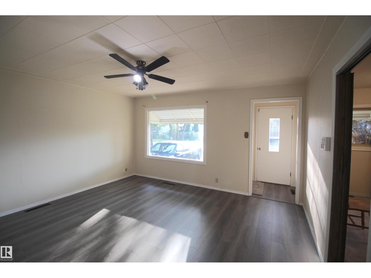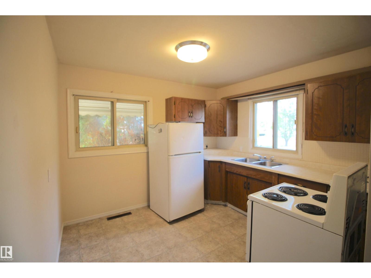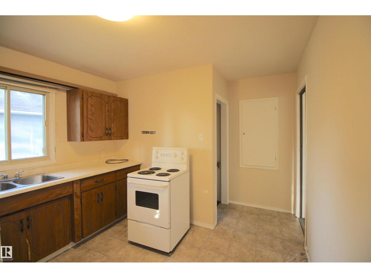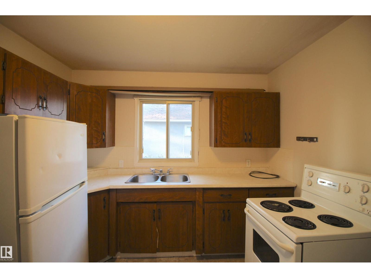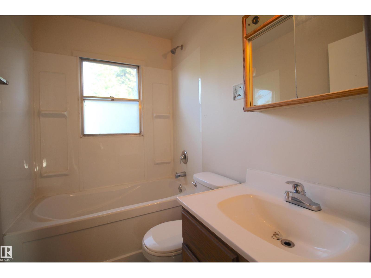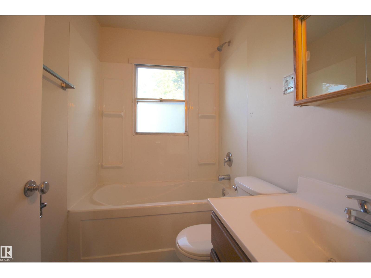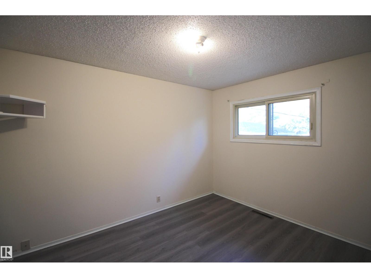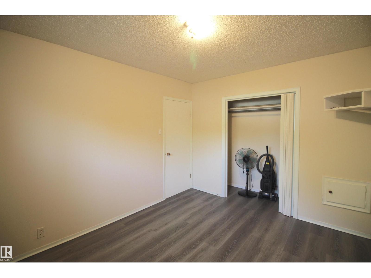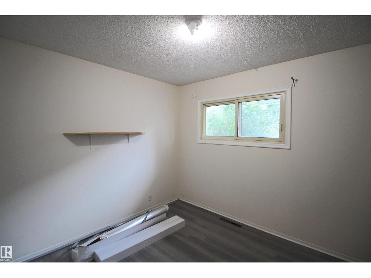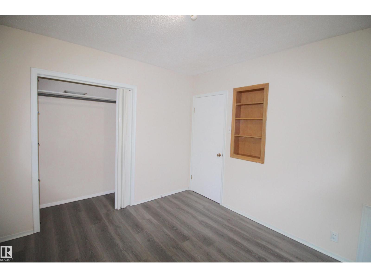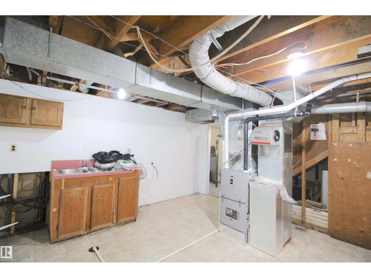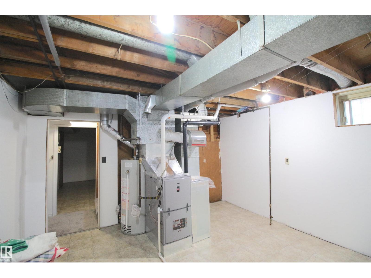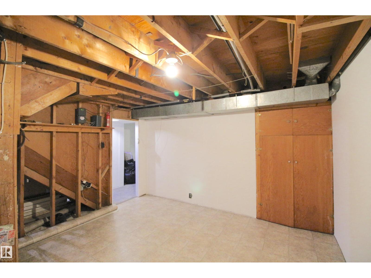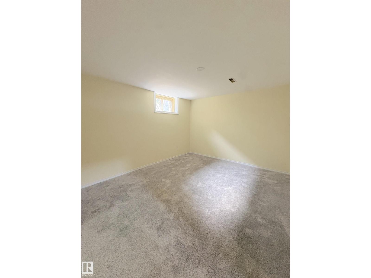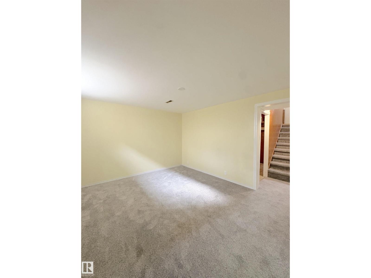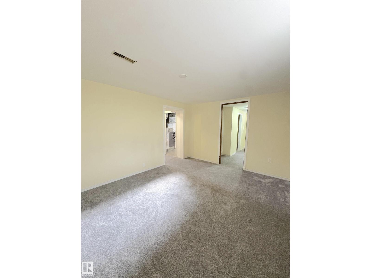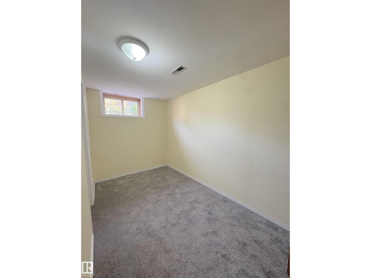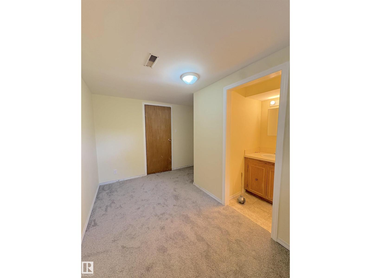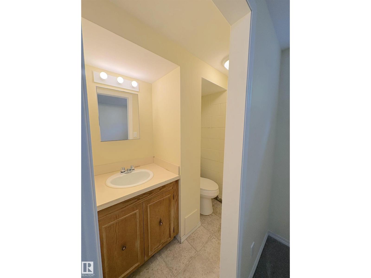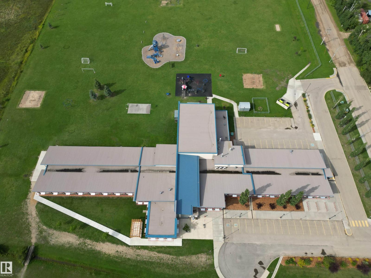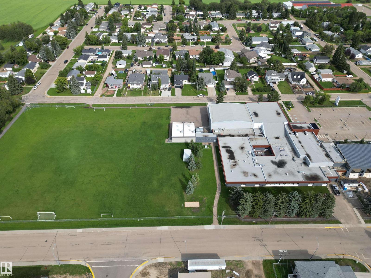5021 48 St Calmar, Alberta T0C 0V0
$285,000
Charming & Updated Bungalow in Calmar – Perfect for First-Time Buyers or Investors! This budget-friendly bungalow in the heart of Calmar is packed with value and character! Featuring 3 bedrooms, 1.5 baths, and a spacious layout, it's the ideal home for first-time buyers, downsizers, or savvy investors. Enjoy peace of mind with numerous recent updates, including new flooring and fresh paint, a new high-efficiency furnace and hot water tank (2025), plus shingles replaced in 2019. The home offers a cozy main floor with warm character details, a functional kitchen and dining area, and a bright living space. Downstairs, you'll find a large family room—perfect for movie nights, the third bedroom, a home office, or play space, and large laundry room. Located just steps from schools, shopping, and local amenities, this home combines small-town charm with everyday convenience. (id:63013)
Property Details
| MLS® Number | E4459884 |
| Property Type | Single Family |
| Neigbourhood | Calmar |
| Amenities Near By | Schools, Shopping |
| Features | See Remarks, Flat Site, Lane |
Building
| Bathroom Total | 2 |
| Bedrooms Total | 3 |
| Appliances | Dryer, Refrigerator, Storage Shed, Stove, Washer |
| Architectural Style | Raised Bungalow |
| Basement Development | Partially Finished |
| Basement Type | Full (partially Finished) |
| Constructed Date | 1954 |
| Construction Style Attachment | Detached |
| Half Bath Total | 1 |
| Heating Type | Forced Air |
| Stories Total | 1 |
| Size Interior | 799 Ft2 |
| Type | House |
Parking
| Rear | |
| Detached Garage |
Land
| Acreage | No |
| Land Amenities | Schools, Shopping |
Rooms
| Level | Type | Length | Width | Dimensions |
|---|---|---|---|---|
| Basement | Family Room | 3.26 m | 4.07 m | 3.26 m x 4.07 m |
| Basement | Bedroom 3 | 1.95 m | 3.75 m | 1.95 m x 3.75 m |
| Lower Level | Den | 3.87 m | 3.83 m | 3.87 m x 3.83 m |
| Main Level | Living Room | 4.25 m | 4.44 m | 4.25 m x 4.44 m |
| Main Level | Kitchen | 3.13 m | 2.97 m | 3.13 m x 2.97 m |
| Main Level | Primary Bedroom | 2.95 m | 3.61 m | 2.95 m x 3.61 m |
| Main Level | Bedroom 2 | 2.93 m | 3.21 m | 2.93 m x 3.21 m |
https://www.realtor.ca/real-estate/28922447/5021-48-st-calmar-calmar

