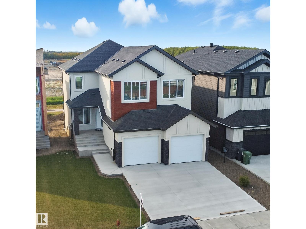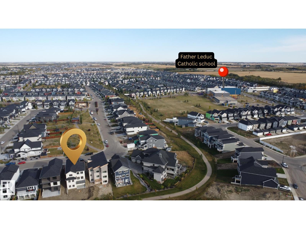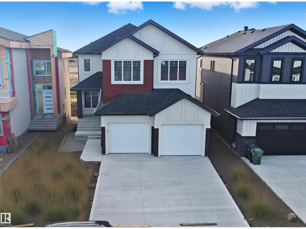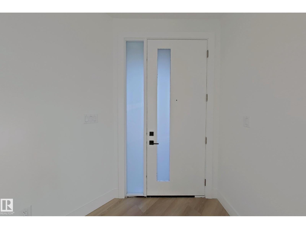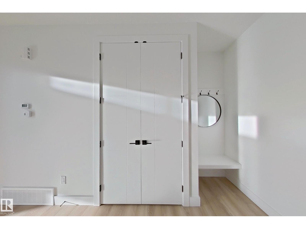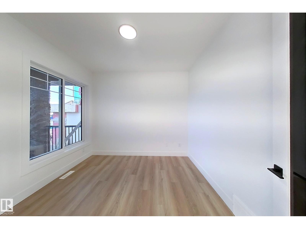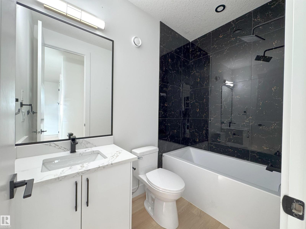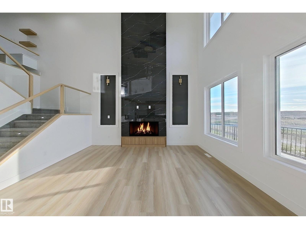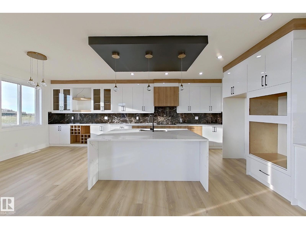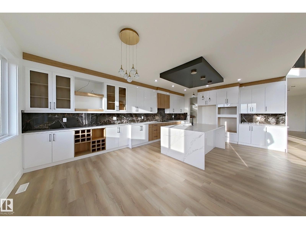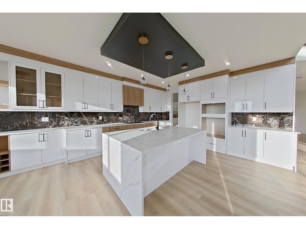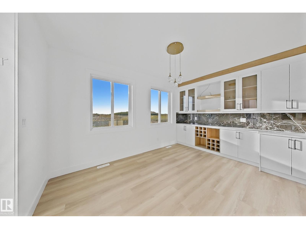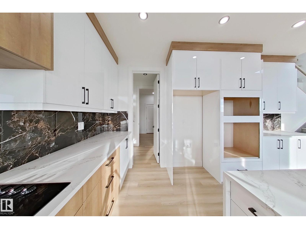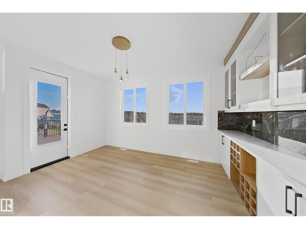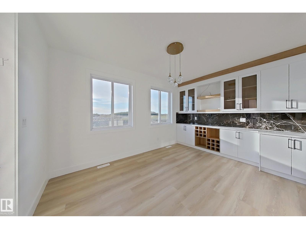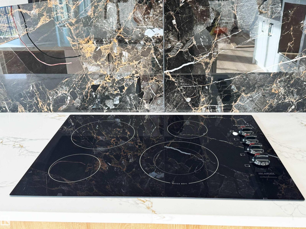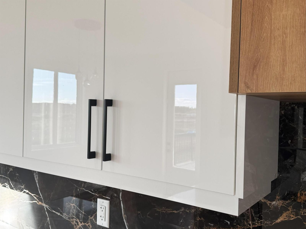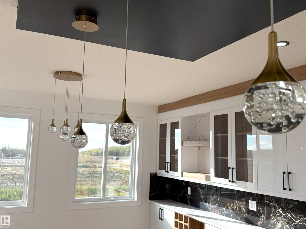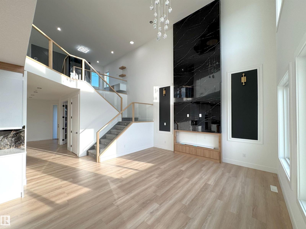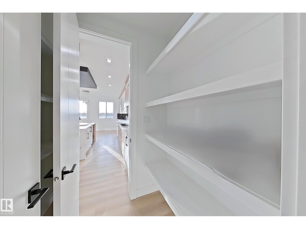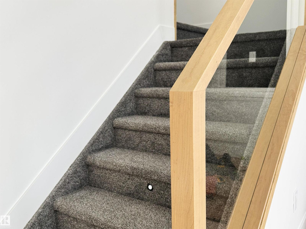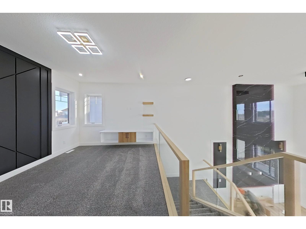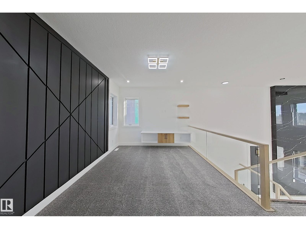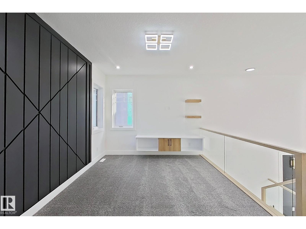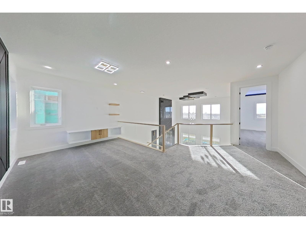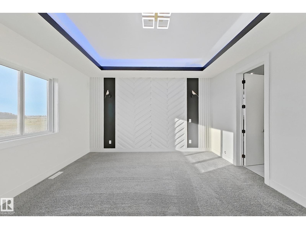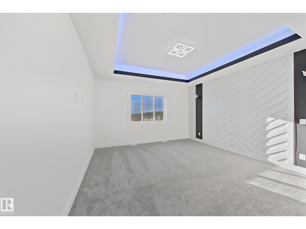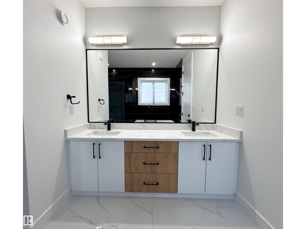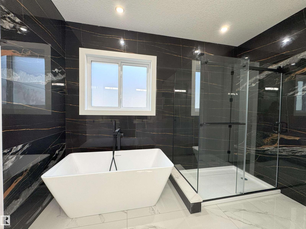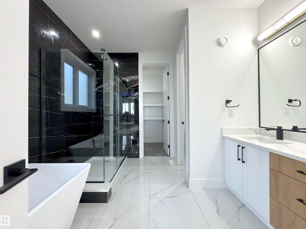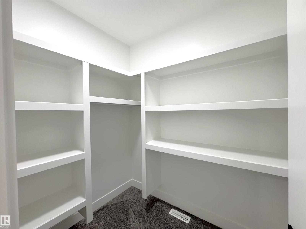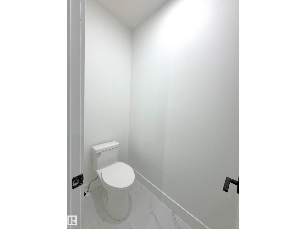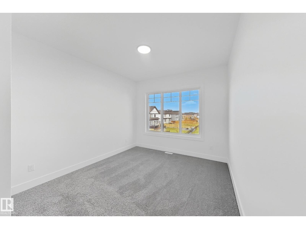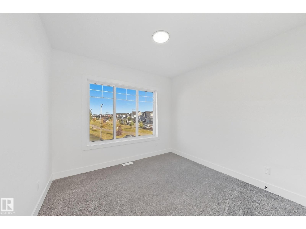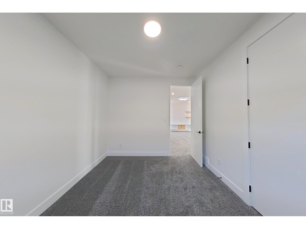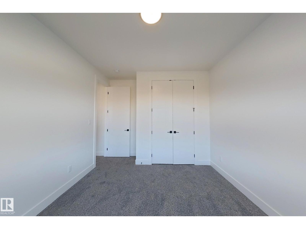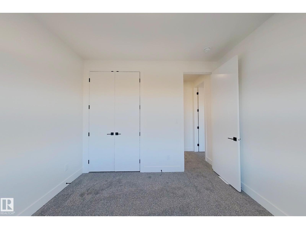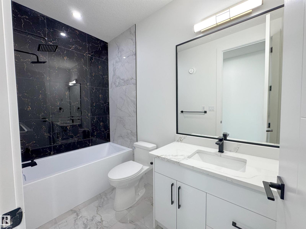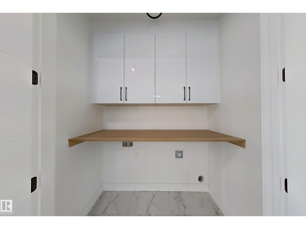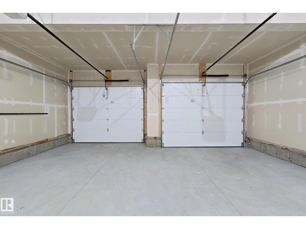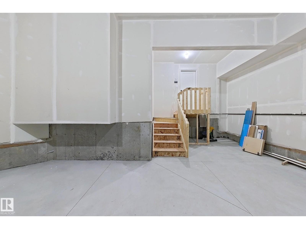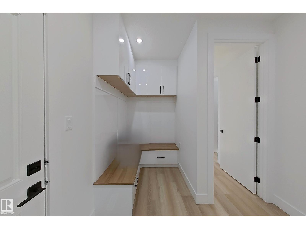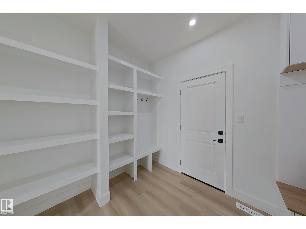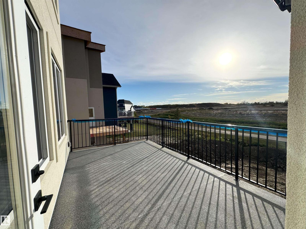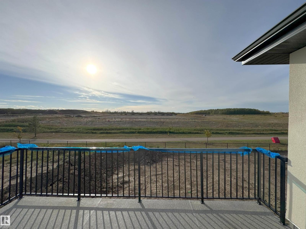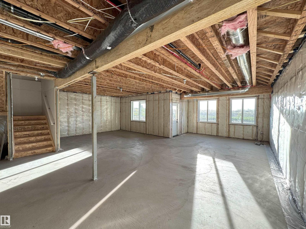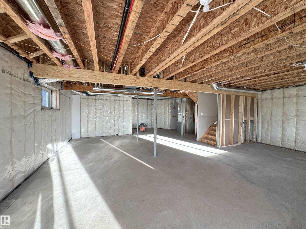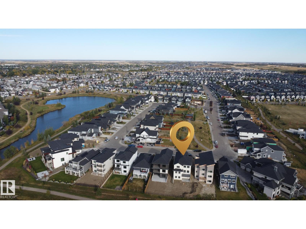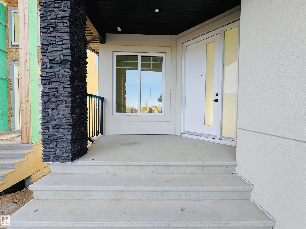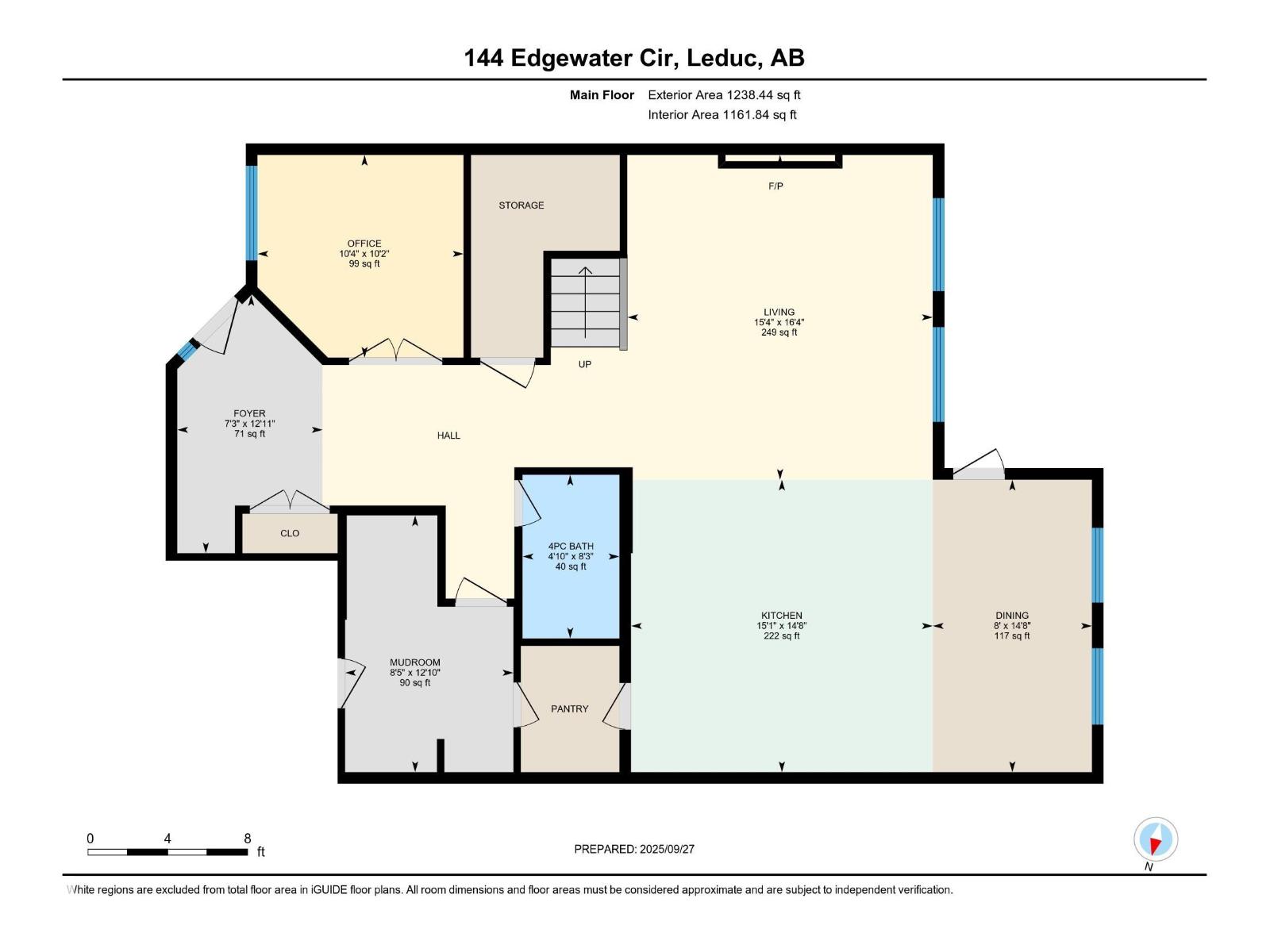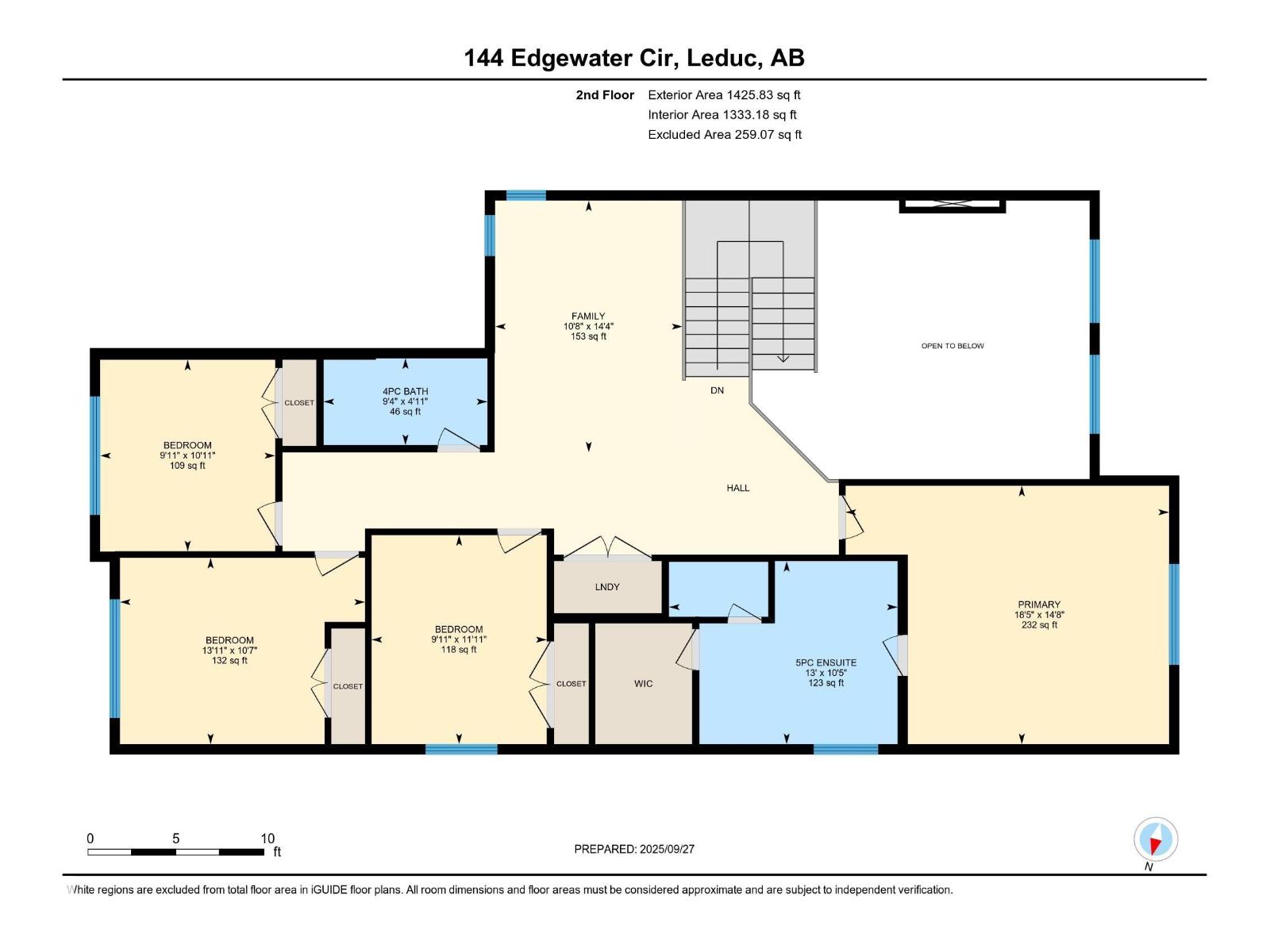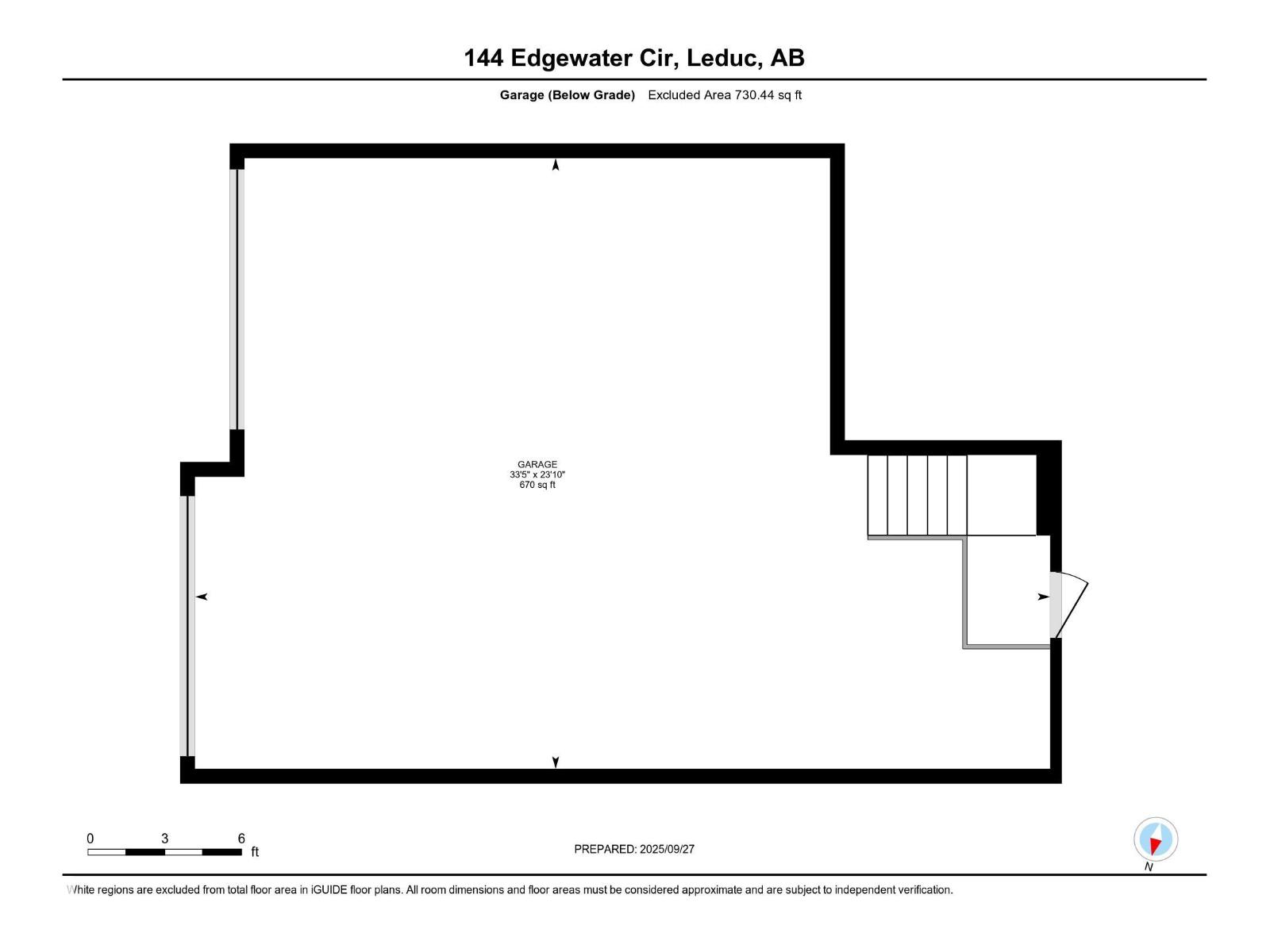4 Bedroom
3 Bathroom
2,664 ft2
Forced Air
$749,999
Welcome to this stunning single-family walkout home, perfectly situated with a walking trail in the back and beautiful views of Saito Park in the front. This home features a spacious triple tandem garage and a functional main floor with a den and full bathroom, ideal for guests or a home office. The chef’s kitchen is equipped with high-end quartz countertops, a two-sided waterfall island, and MDF shelving in the pantry. The open-to-above living room boasts a tiled feature wall with an electric fireplace and large windows that flood the space with natural light. Elegant glass railings lead you upstairs to a bonus room with a feature wall, a luxurious primary bedroom with a 5-piece ensuite, and a walk-in closet with built-in shelving. Three additional bedrooms offer ample space and light. The unfinished walkout basement provides endless possibilities to create your dream space in this thoughtfully designed, stylish home. (id:63013)
Property Details
|
MLS® Number
|
E4459837 |
|
Property Type
|
Single Family |
|
Neigbourhood
|
Southfork |
|
Amenities Near By
|
Airport, Playground, Schools, Shopping |
|
Features
|
No Animal Home |
Building
|
Bathroom Total
|
3 |
|
Bedrooms Total
|
4 |
|
Amenities
|
Ceiling - 9ft |
|
Basement Development
|
Unfinished |
|
Basement Features
|
Walk Out |
|
Basement Type
|
Full (unfinished) |
|
Constructed Date
|
2025 |
|
Construction Style Attachment
|
Detached |
|
Fire Protection
|
Smoke Detectors |
|
Heating Type
|
Forced Air |
|
Stories Total
|
2 |
|
Size Interior
|
2,664 Ft2 |
|
Type
|
House |
Parking
Land
|
Acreage
|
No |
|
Land Amenities
|
Airport, Playground, Schools, Shopping |
|
Size Irregular
|
579.99 |
|
Size Total
|
579.99 M2 |
|
Size Total Text
|
579.99 M2 |
Rooms
| Level |
Type |
Length |
Width |
Dimensions |
|
Main Level |
Living Room |
4.97 m |
4.67 m |
4.97 m x 4.67 m |
|
Main Level |
Dining Room |
4.47 m |
2.43 m |
4.47 m x 2.43 m |
|
Main Level |
Kitchen |
4.47 m |
4.61 m |
4.47 m x 4.61 m |
|
Main Level |
Den |
3.1 m |
3.15 m |
3.1 m x 3.15 m |
|
Main Level |
Mud Room |
3.92 m |
2.57 m |
3.92 m x 2.57 m |
|
Upper Level |
Family Room |
4.37 m |
3.25 m |
4.37 m x 3.25 m |
|
Upper Level |
Primary Bedroom |
4.48 m |
5.61 m |
4.48 m x 5.61 m |
|
Upper Level |
Bedroom 2 |
3.63 m |
3.04 m |
3.63 m x 3.04 m |
|
Upper Level |
Bedroom 3 |
3.23 m |
4.25 m |
3.23 m x 4.25 m |
|
Upper Level |
Bedroom 4 |
3.32 m |
3.04 m |
3.32 m x 3.04 m |
https://www.realtor.ca/real-estate/28920724/144-edgewater-cir-leduc-southfork

