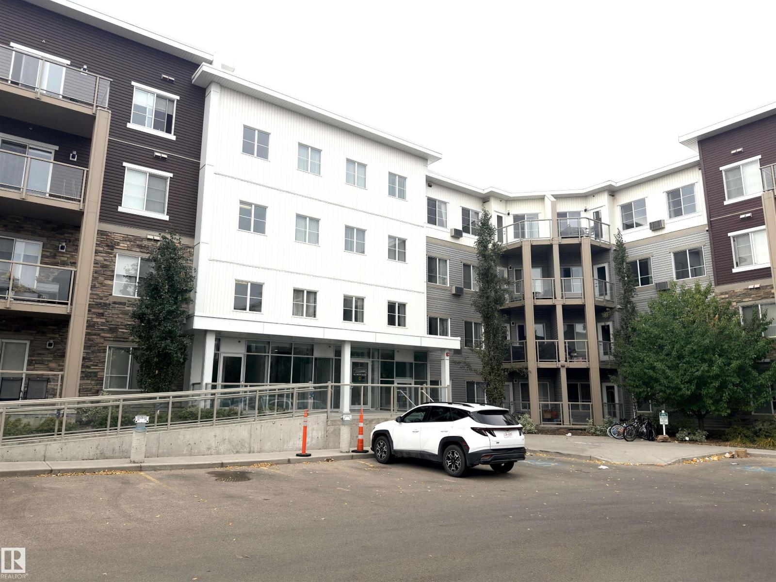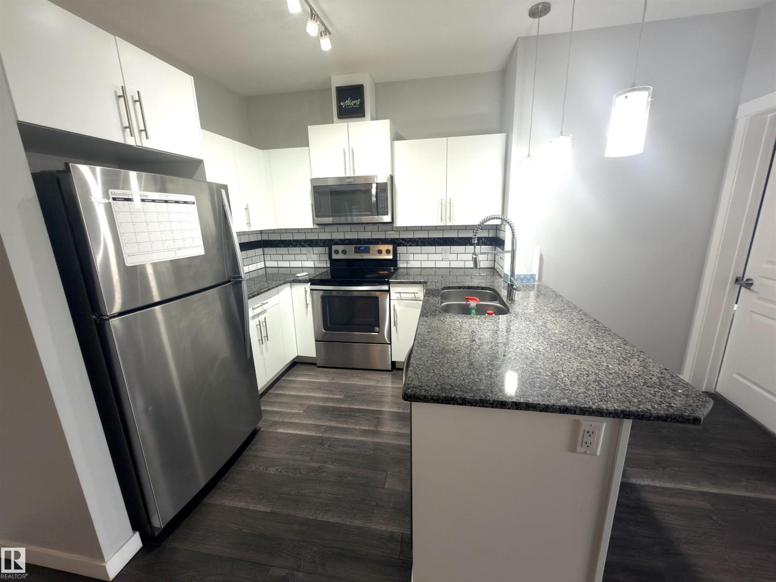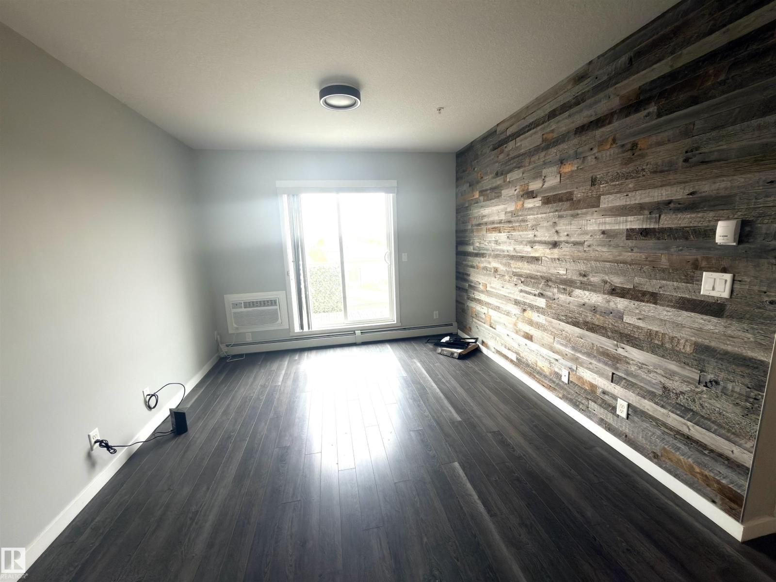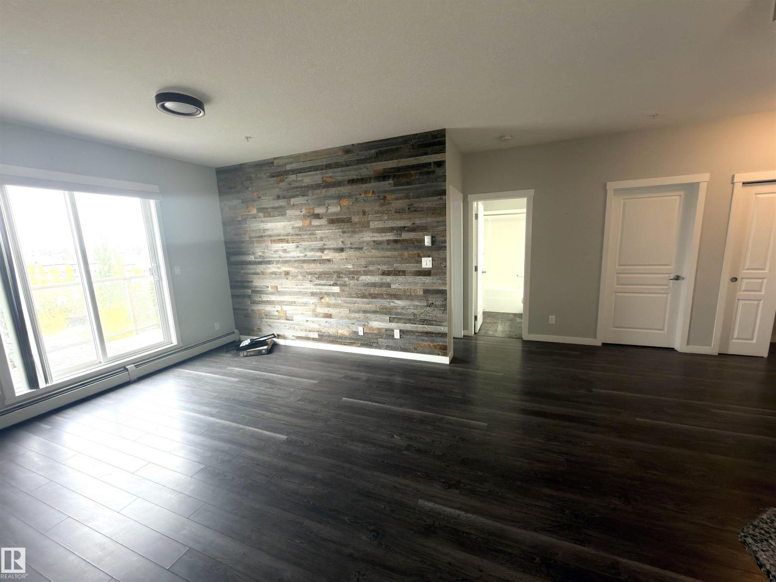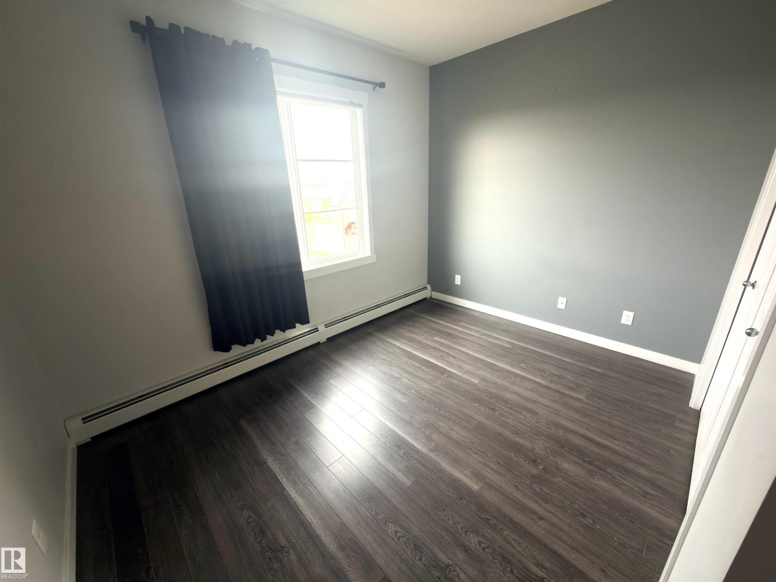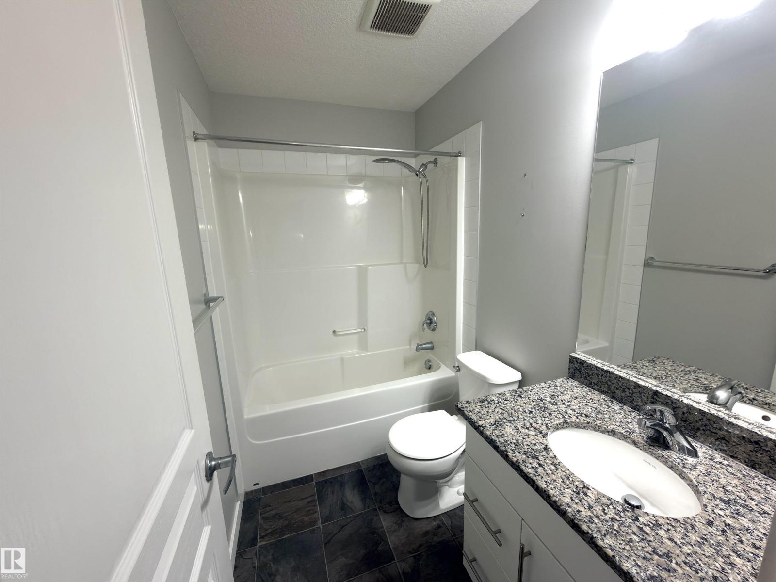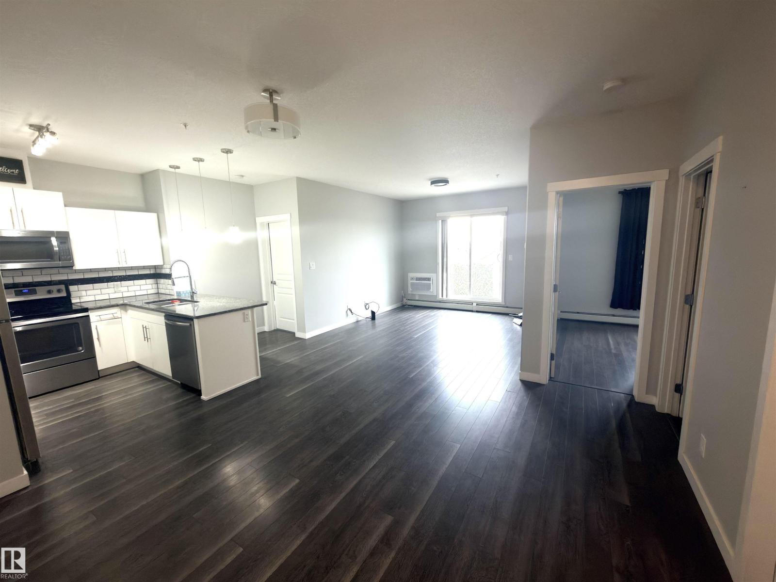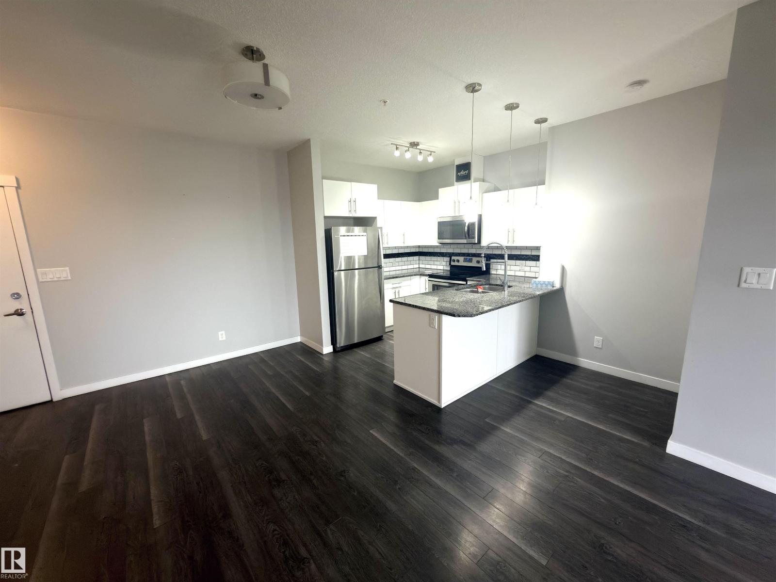#415 812 Welsh Dr Sw Edmonton, Alberta T6X 1Y7
$274,900Maintenance, Electricity, Exterior Maintenance, Heat, Insurance, Common Area Maintenance, Property Management, Other, See Remarks, Water
$454.16 Monthly
Maintenance, Electricity, Exterior Maintenance, Heat, Insurance, Common Area Maintenance, Property Management, Other, See Remarks, Water
$454.16 MonthlyWelcome to The Village at Walker Lakes! Step inside this bright south-facing condo and you’ll immediately notice the inviting eat-in kitchen with granite countertops, stainless steel appliances, and seating for two at the bar. Natural sunlight fills the open living space, where you can unwind and enjoy the reclaimed wood feature wall, all while staying cool with central A/C. Relax on your sunny patio or retreat to the spacious primary bedroom, which comfortably fits a king bed. The pass-through closet leads to a private ensuite with a full walk-in shower. On the opposite side of the unit, you’ll find another well-sized bedroom and a 4-piece bathroom, offering privacy and convenience for guests or family. The in-suite laundry room comes equipped with built-in shelving for extra storage. Outside, enjoy peaceful walks around the pond bordering the complex. Condo fees include heat, water/sewer, and electricity—plus, this unit comes with a heated underground parking stall. (id:63013)
Property Details
| MLS® Number | E4459975 |
| Property Type | Single Family |
| Neigbourhood | Walker |
| Amenities Near By | Airport, Golf Course, Playground, Shopping |
| Features | No Smoking Home |
Building
| Bathroom Total | 2 |
| Bedrooms Total | 2 |
| Amenities | Ceiling - 9ft |
| Appliances | Dishwasher, Dryer, Microwave Range Hood Combo, Refrigerator, Stove, Washer, Window Coverings |
| Basement Type | None |
| Constructed Date | 2016 |
| Cooling Type | Central Air Conditioning |
| Heating Type | Hot Water Radiator Heat |
| Size Interior | 876 Ft2 |
| Type | Apartment |
Parking
| Underground |
Land
| Acreage | No |
| Land Amenities | Airport, Golf Course, Playground, Shopping |
| Size Irregular | 115.14 |
| Size Total | 115.14 M2 |
| Size Total Text | 115.14 M2 |
Rooms
| Level | Type | Length | Width | Dimensions |
|---|---|---|---|---|
| Main Level | Living Room | Measurements not available | ||
| Main Level | Dining Room | Measurements not available | ||
| Main Level | Kitchen | Measurements not available | ||
| Main Level | Primary Bedroom | 3.41 m | 3.38 m | 3.41 m x 3.38 m |
| Main Level | Bedroom 2 | 3.62 m | 3.35 m | 3.62 m x 3.35 m |
https://www.realtor.ca/real-estate/28925435/415-812-welsh-dr-sw-edmonton-walker
2824 Calgary Tr Nw
Edmonton, Alberta T6J 6V7

