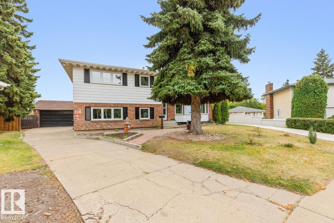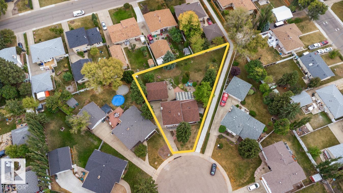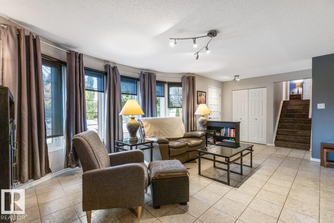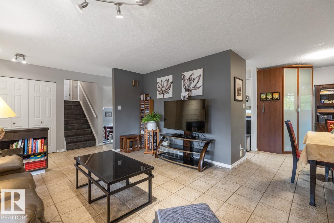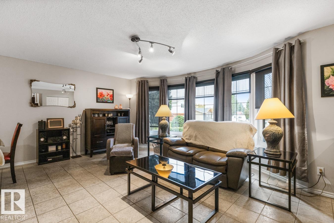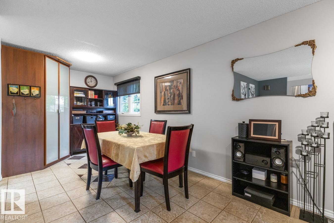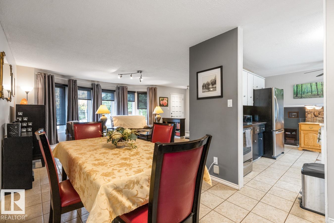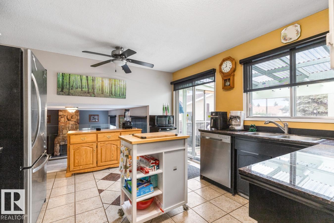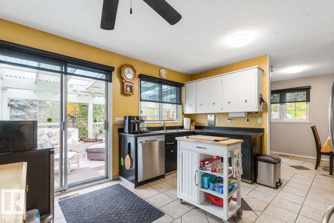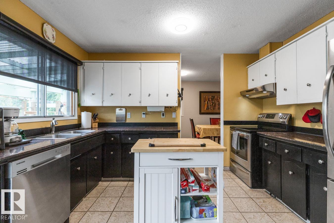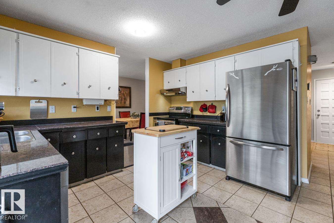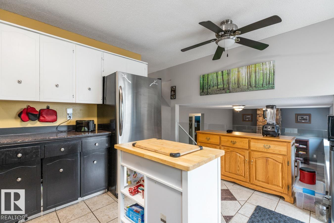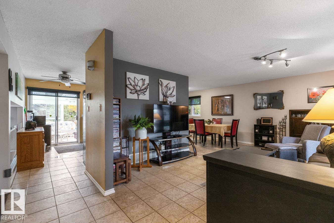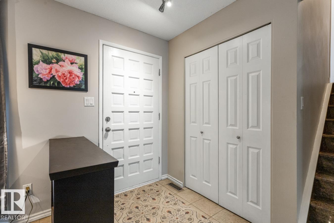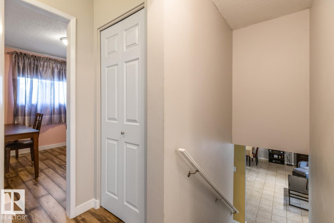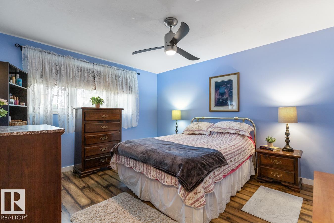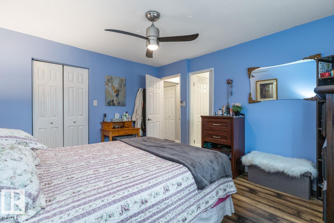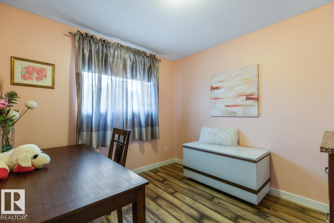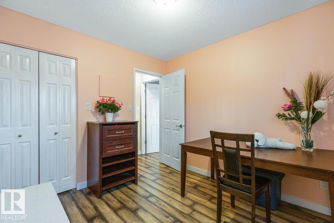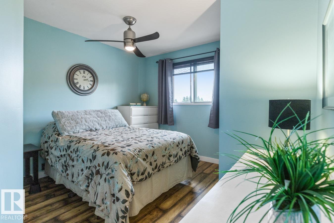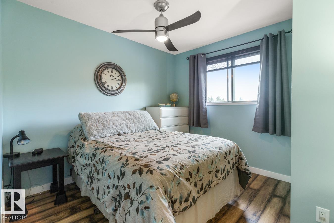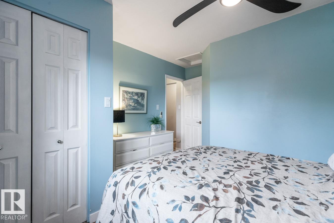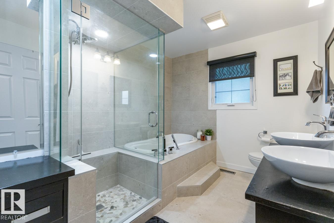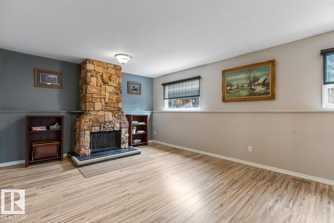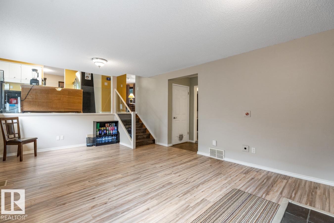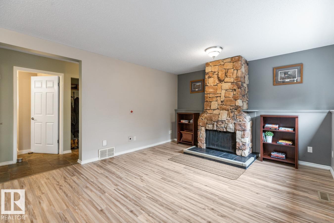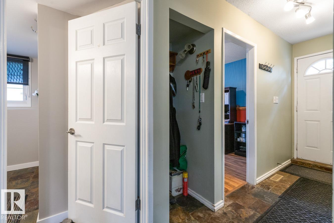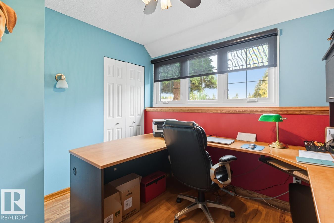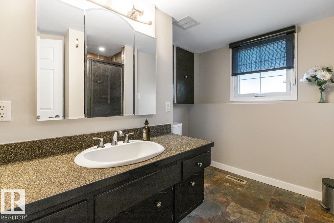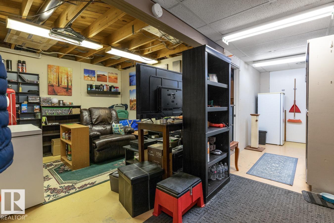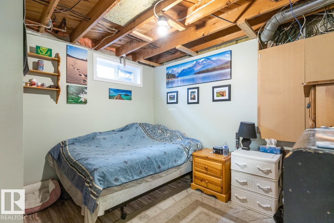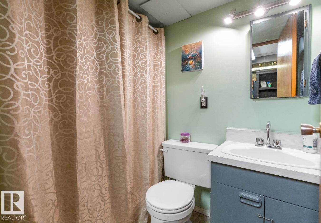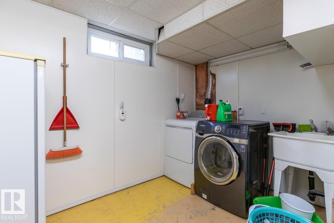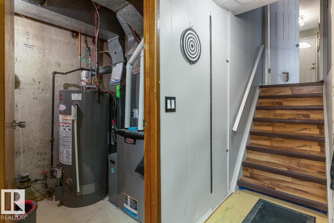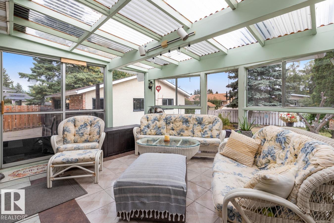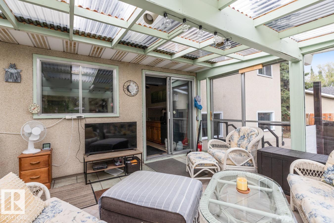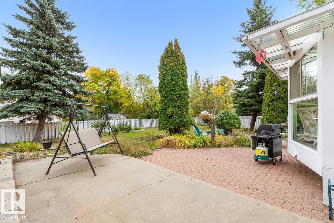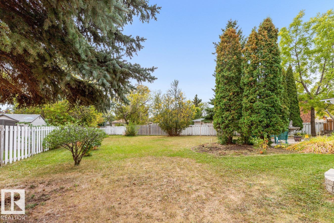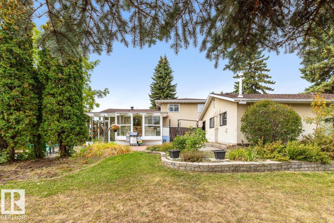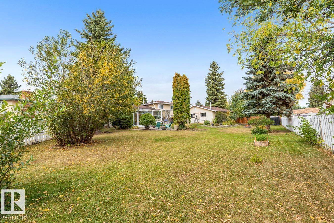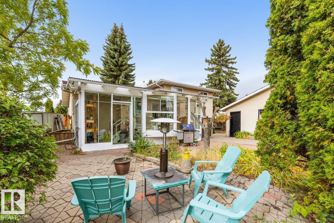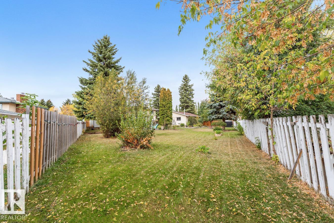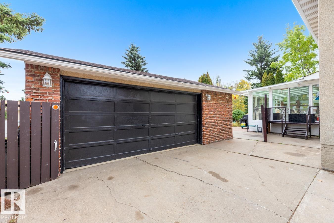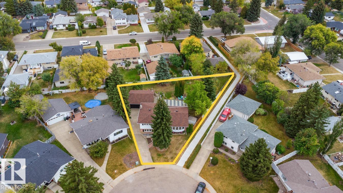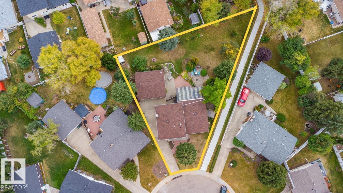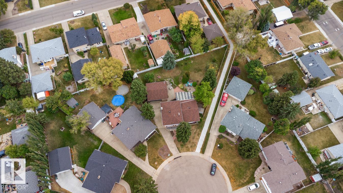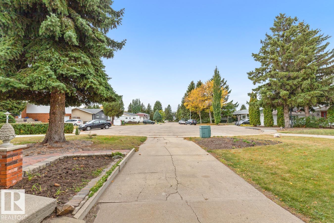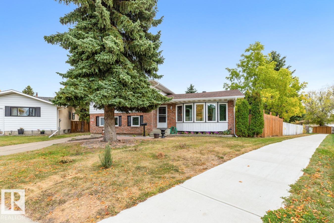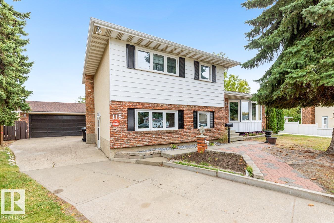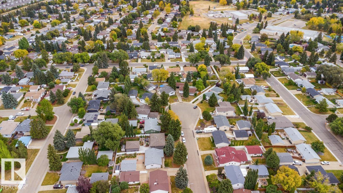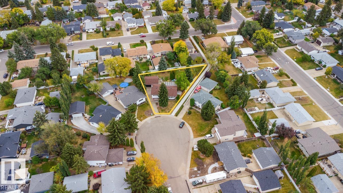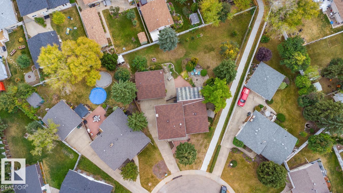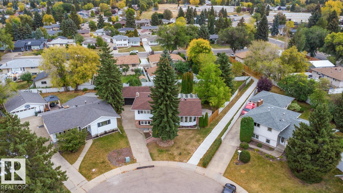5 Bedroom
3 Bathroom
1,220 ft2
Fireplace
Central Air Conditioning
Forced Air
$514,500
Tucked away on a quiet cul-de-sac, this beautifully maintained family home sits on an impressive 1101m² lot and offers AC, 5 bedrooms, 3 baths, and a 26x24 HEATED, double garage, just steps from schools and parks. The bright, family-sized living room with bay window opens to the dining area and kitchen, which features plenty of cabinets, stainless steel appliances, and access to a sunroom overlooking the yard. Upstairs, the king-sized primary bedroom includes a cheater door to the NEWLY RENOVATED 5pc bath, with 2 more generous bedrooms completing the level. The lower level offers a cozy family room with faux fireplace, 4th bedroom, and 3pc bath, while the basement adds even more space with a flex room, 5th bedroom, and another 3pc bath. Major updates include pigtailed wiring (2014), shingles, furnace, hot water tank & AC (2015), and eaves (2023). The fenced, landscaped yard with patio and a variety of fruit trees & perennials provides the perfect setting to relax or entertain. A true place to call home! (id:63013)
Property Details
|
MLS® Number
|
E4459964 |
|
Property Type
|
Single Family |
|
Neigbourhood
|
Glen Allan |
|
Amenities Near By
|
Playground, Public Transit, Schools, Shopping |
|
Features
|
Cul-de-sac, Private Setting, See Remarks |
|
Structure
|
Patio(s) |
Building
|
Bathroom Total
|
3 |
|
Bedrooms Total
|
5 |
|
Amenities
|
Vinyl Windows |
|
Appliances
|
Dishwasher, Dryer, Garage Door Opener Remote(s), Garage Door Opener, Hood Fan, Refrigerator, Storage Shed, Stove, Washer, Window Coverings |
|
Basement Development
|
Partially Finished |
|
Basement Type
|
Full (partially Finished) |
|
Constructed Date
|
1971 |
|
Construction Style Attachment
|
Detached |
|
Cooling Type
|
Central Air Conditioning |
|
Fireplace Fuel
|
Wood |
|
Fireplace Present
|
Yes |
|
Fireplace Type
|
Unknown |
|
Heating Type
|
Forced Air |
|
Size Interior
|
1,220 Ft2 |
|
Type
|
House |
Parking
|
Detached Garage
|
|
|
Heated Garage
|
|
Land
|
Acreage
|
No |
|
Fence Type
|
Fence |
|
Land Amenities
|
Playground, Public Transit, Schools, Shopping |
Rooms
| Level |
Type |
Length |
Width |
Dimensions |
|
Basement |
Bedroom 5 |
|
|
Measurements not available |
|
Lower Level |
Family Room |
|
|
Measurements not available |
|
Lower Level |
Bedroom 4 |
|
|
Measurements not available |
|
Main Level |
Living Room |
|
|
Measurements not available |
|
Main Level |
Dining Room |
|
|
Measurements not available |
|
Main Level |
Kitchen |
|
|
Measurements not available |
|
Upper Level |
Primary Bedroom |
|
|
Measurements not available |
|
Upper Level |
Bedroom 2 |
|
|
Measurements not available |
|
Upper Level |
Bedroom 3 |
|
|
Measurements not available |
https://www.realtor.ca/real-estate/28925248/115-glenridge-pl-sherwood-park-glen-allan

