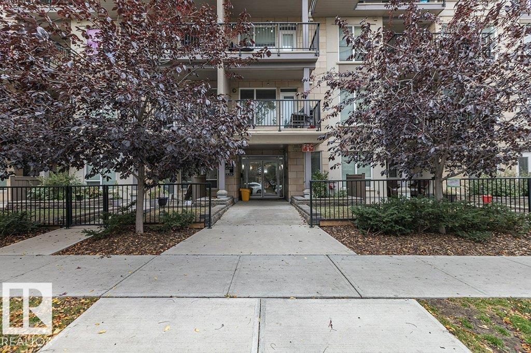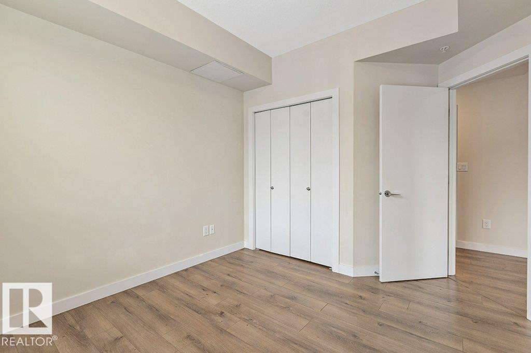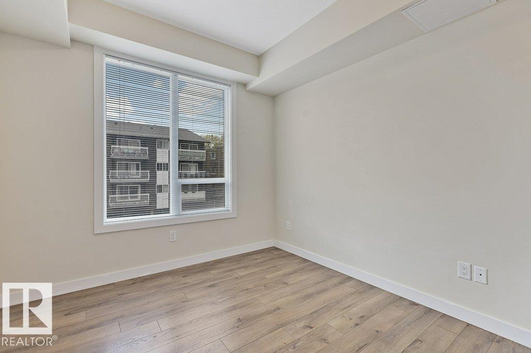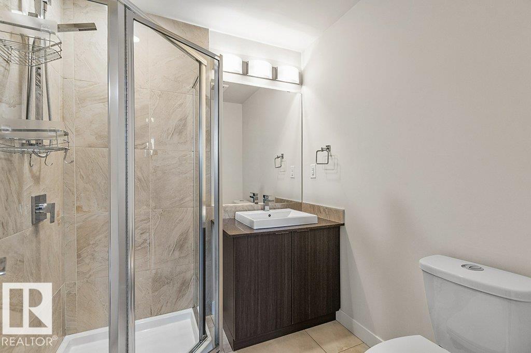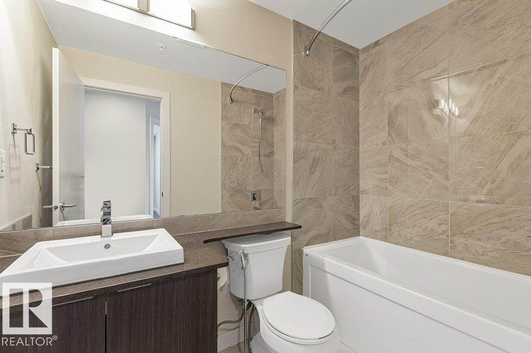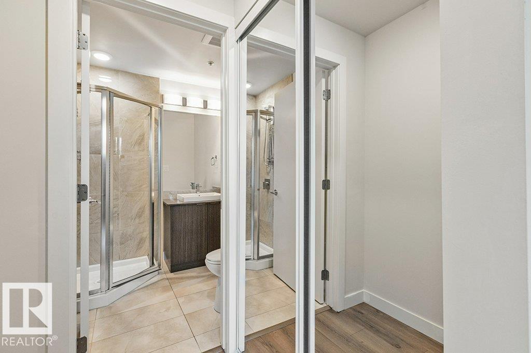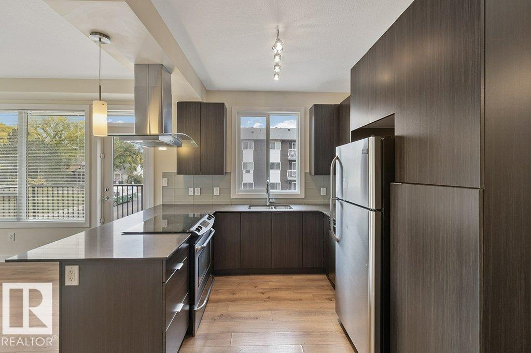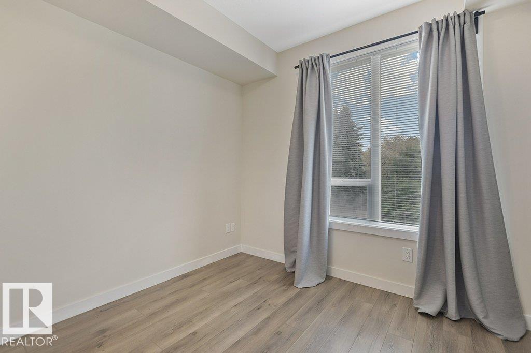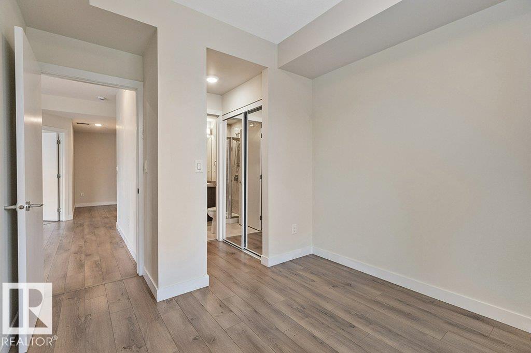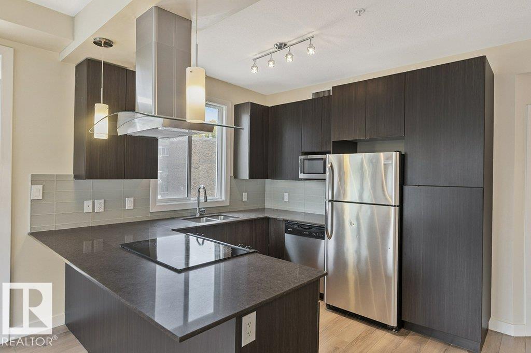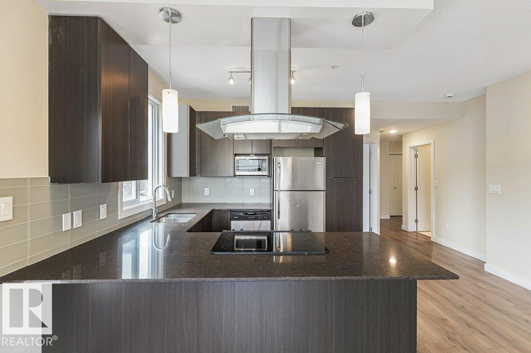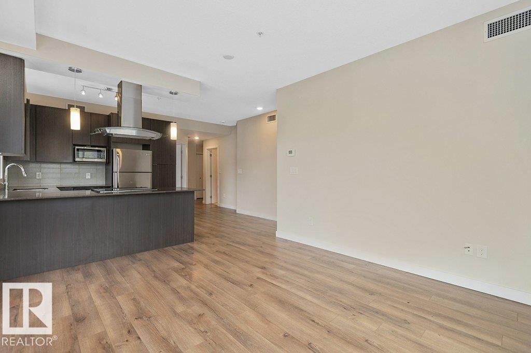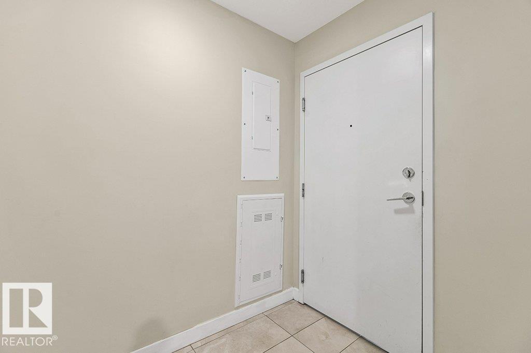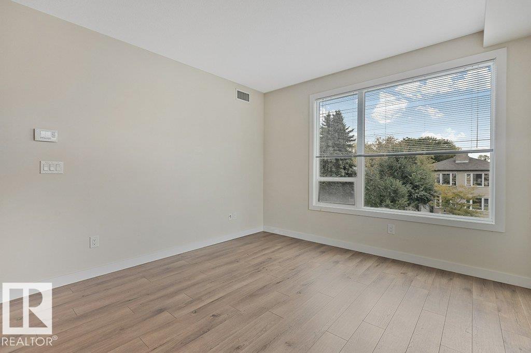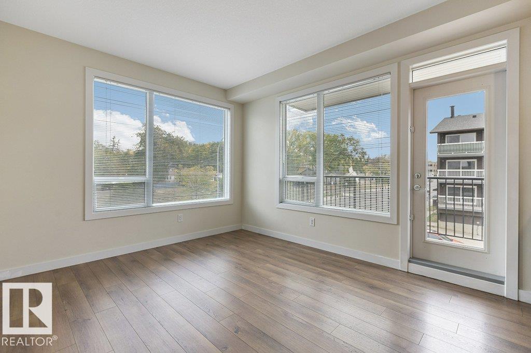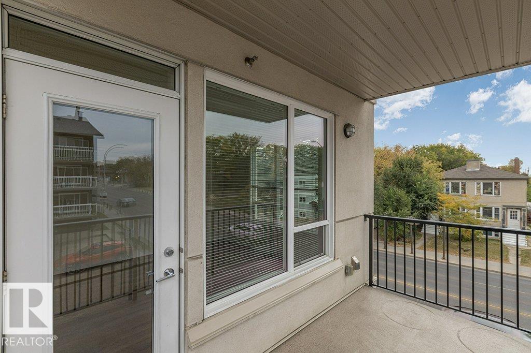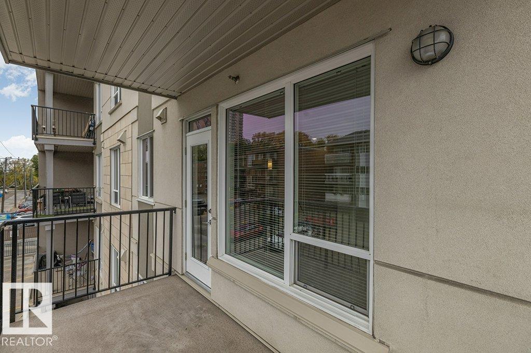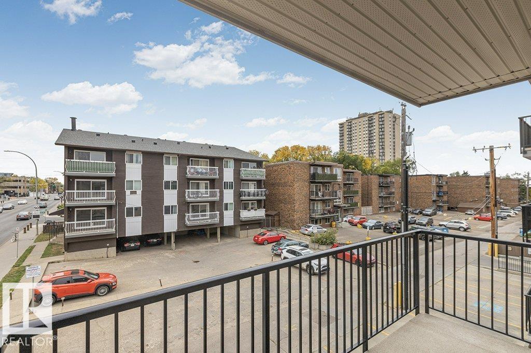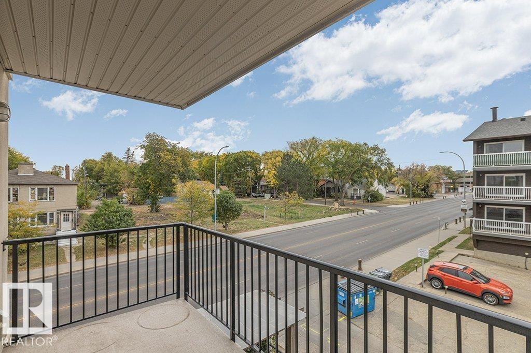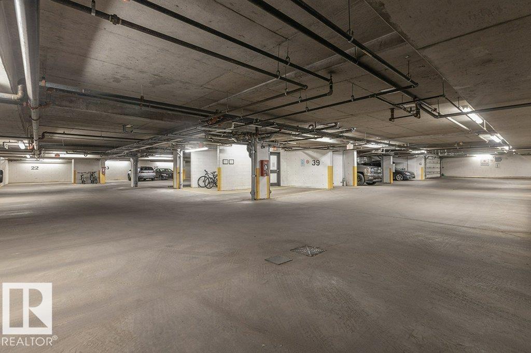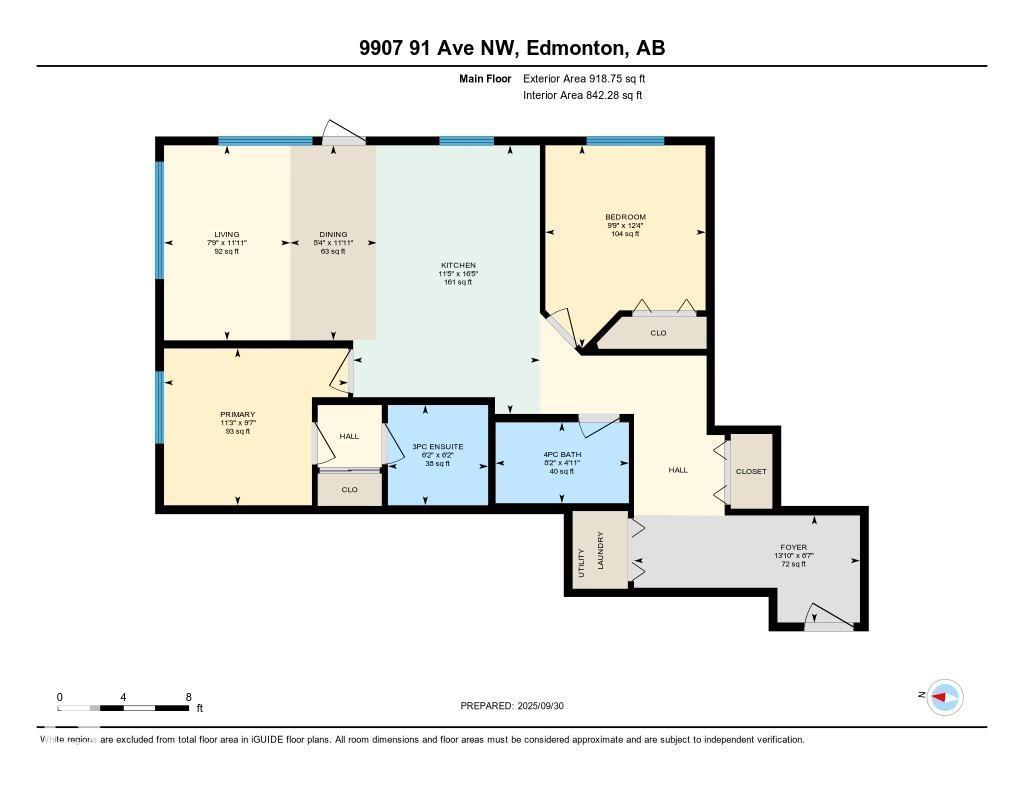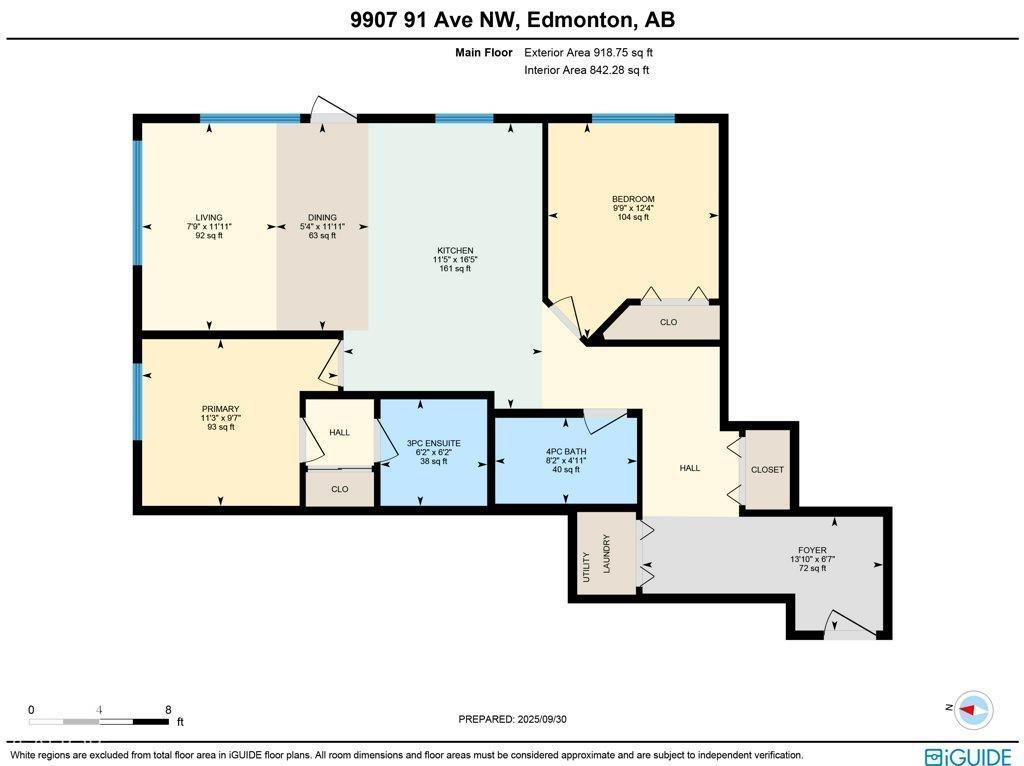#305 9907 91 Av Nw Edmonton, Alberta T6E 2T7
$324,700Maintenance, Exterior Maintenance, Insurance, Common Area Maintenance, Landscaping, Other, See Remarks, Property Management, Water
$630 Monthly
Maintenance, Exterior Maintenance, Insurance, Common Area Maintenance, Landscaping, Other, See Remarks, Property Management, Water
$630 MonthlyStep into the bright and welcoming charm of this 3rd -floor two-bedroom condo! You’ll love having Mill Creek and the River Valley trails just outside your door, with trendy shops, restaurants, and cafes as your friendly neighbours. The University of Alberta and downtown are only minutes away, keeping you close to all the action. Inside, the sunlit living room offers the perfect mix of comfort and privacy—ideal for cozy nights in or entertaining friends. Step out onto your deck to sip your morning coffee, enjoy a good book, or watch the world go by. With heated underground parking to keep things simple, city living has never looked so good. Don’t miss your chance to call Studio on the Hill home! (id:63013)
Property Details
| MLS® Number | E4460157 |
| Property Type | Single Family |
| Neigbourhood | Strathcona |
| Amenities Near By | Golf Course, Playground, Public Transit, Schools, Shopping |
| Features | Corner Site, See Remarks, Paved Lane, Lane |
| Parking Space Total | 1 |
| Structure | Deck |
Building
| Bathroom Total | 2 |
| Bedrooms Total | 2 |
| Amenities | Vinyl Windows |
| Appliances | Dishwasher, Hood Fan, Microwave, Refrigerator, Washer/dryer Stack-up, Stove, Window Coverings |
| Basement Type | None |
| Constructed Date | 2016 |
| Cooling Type | Central Air Conditioning |
| Fire Protection | Smoke Detectors |
| Heating Type | Forced Air |
| Size Interior | 842 Ft2 |
| Type | Apartment |
Parking
| Underground |
Land
| Acreage | No |
| Land Amenities | Golf Course, Playground, Public Transit, Schools, Shopping |
| Size Irregular | 43.83 |
| Size Total | 43.83 M2 |
| Size Total Text | 43.83 M2 |
Rooms
| Level | Type | Length | Width | Dimensions |
|---|---|---|---|---|
| Main Level | Living Room | 3.63 m | 2.35 m | 3.63 m x 2.35 m |
| Main Level | Dining Room | 3.63 m | 1.61 m | 3.63 m x 1.61 m |
| Main Level | Kitchen | 5 m | 5 m x Measurements not available | |
| Main Level | Primary Bedroom | 2.92 m | 3.43 m | 2.92 m x 3.43 m |
| Main Level | Bedroom 2 | 3.77 m | 2.98 m | 3.77 m x 2.98 m |
https://www.realtor.ca/real-estate/28932401/305-9907-91-av-nw-edmonton-strathcona

