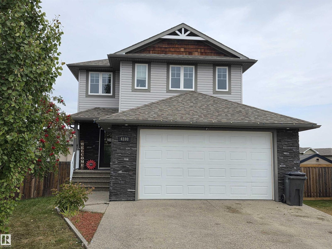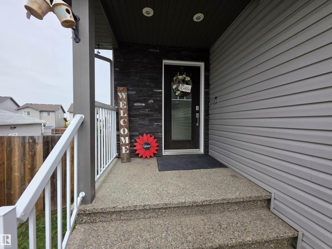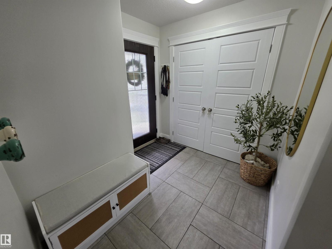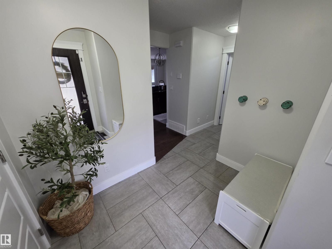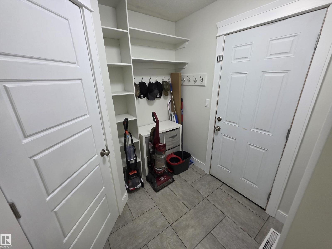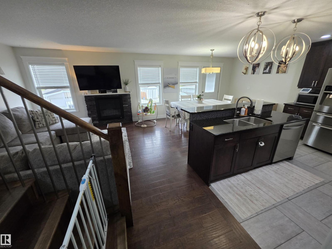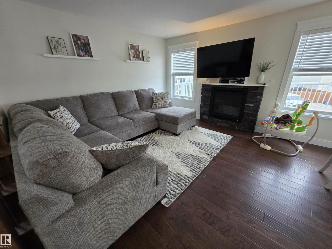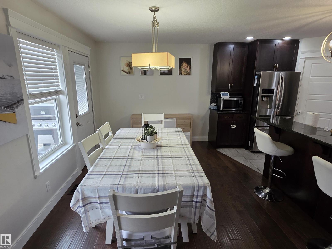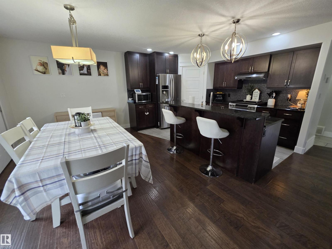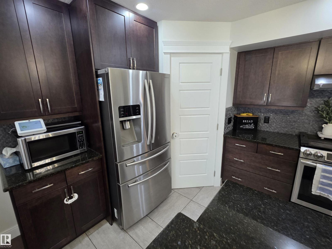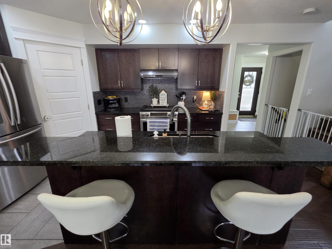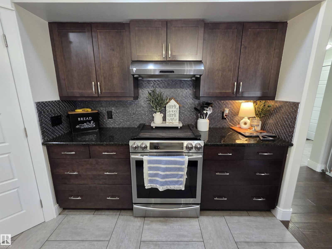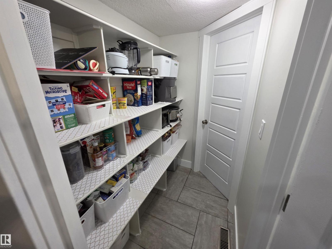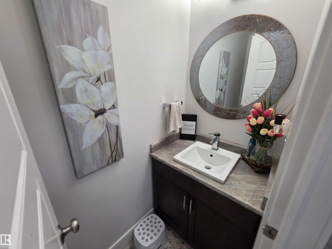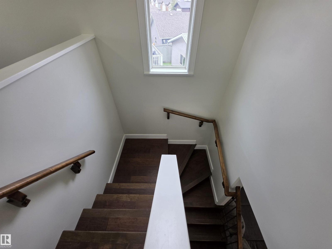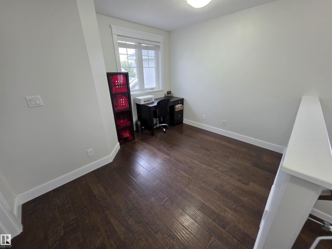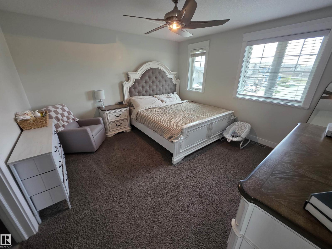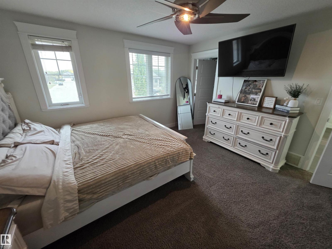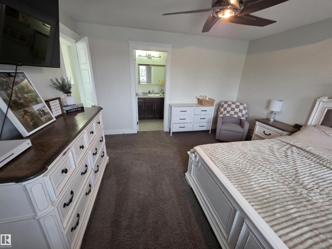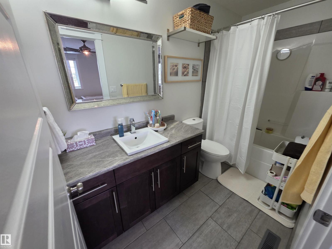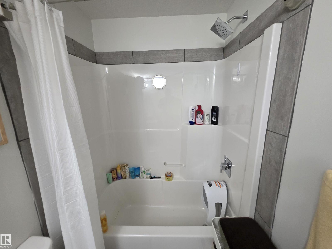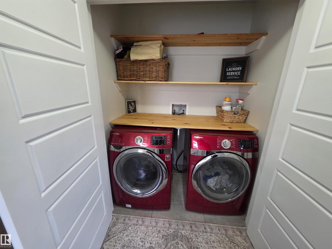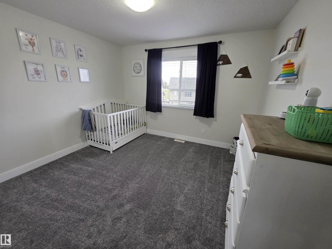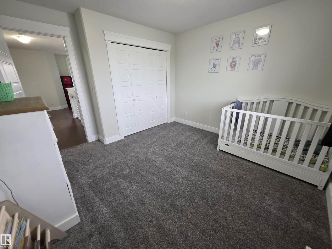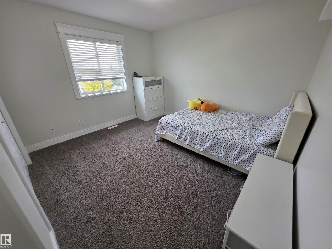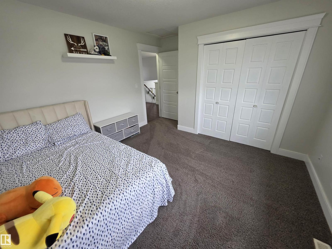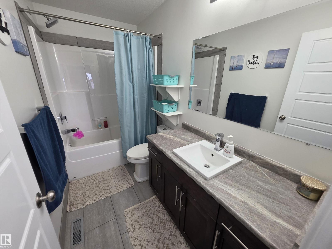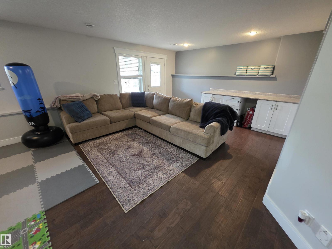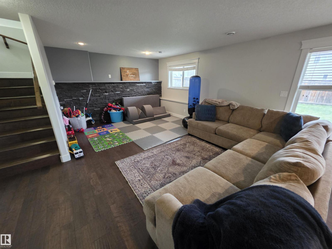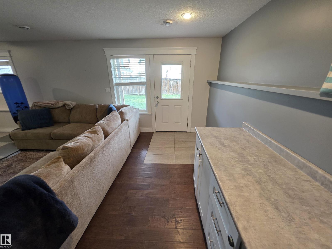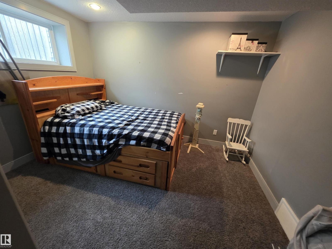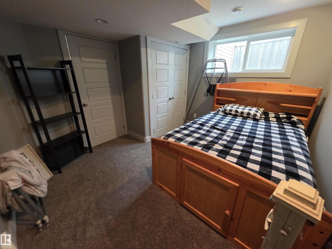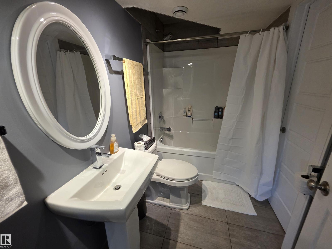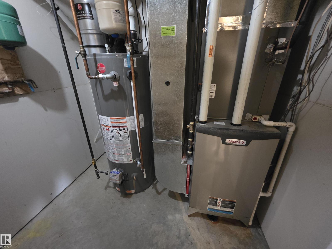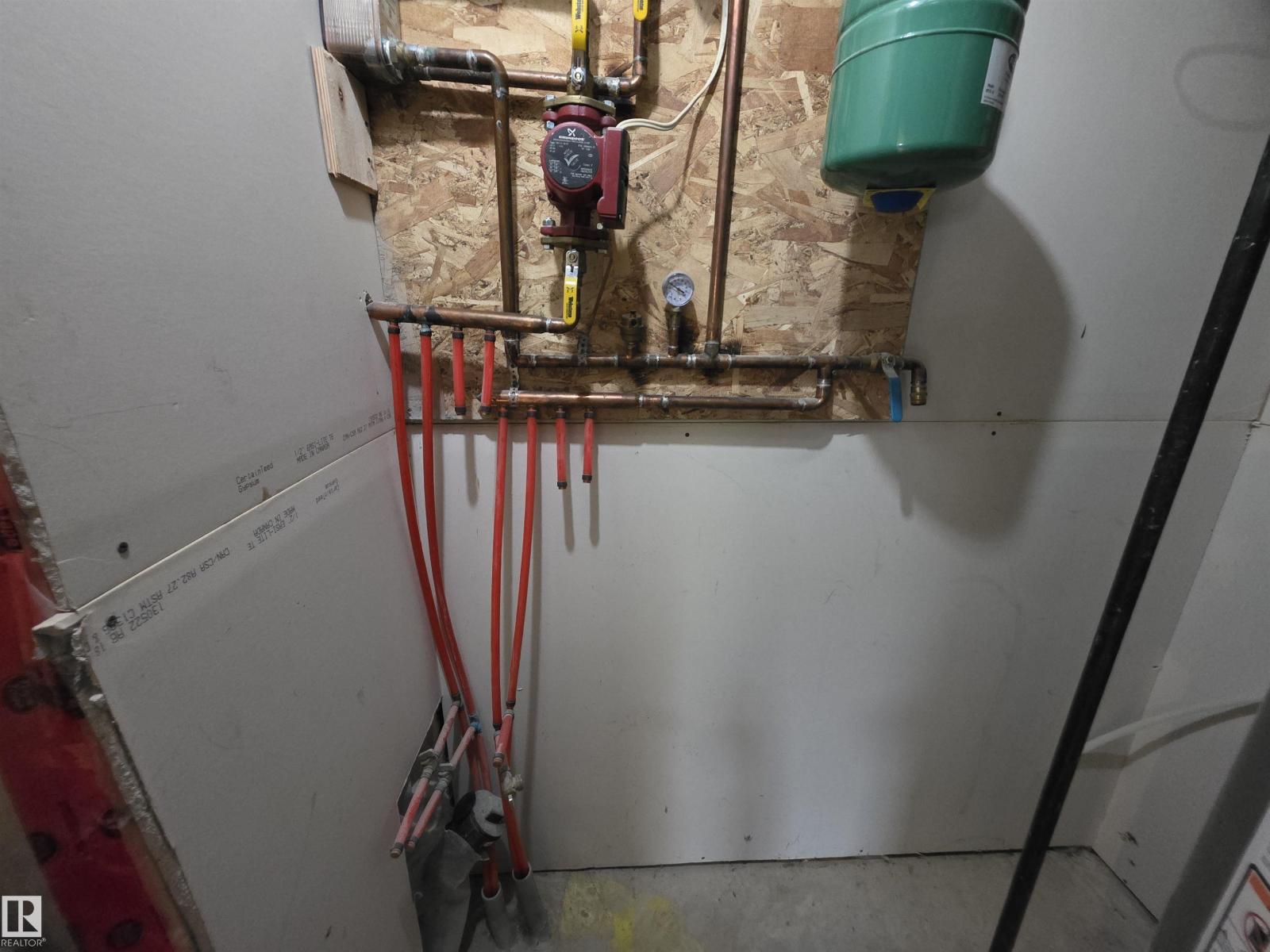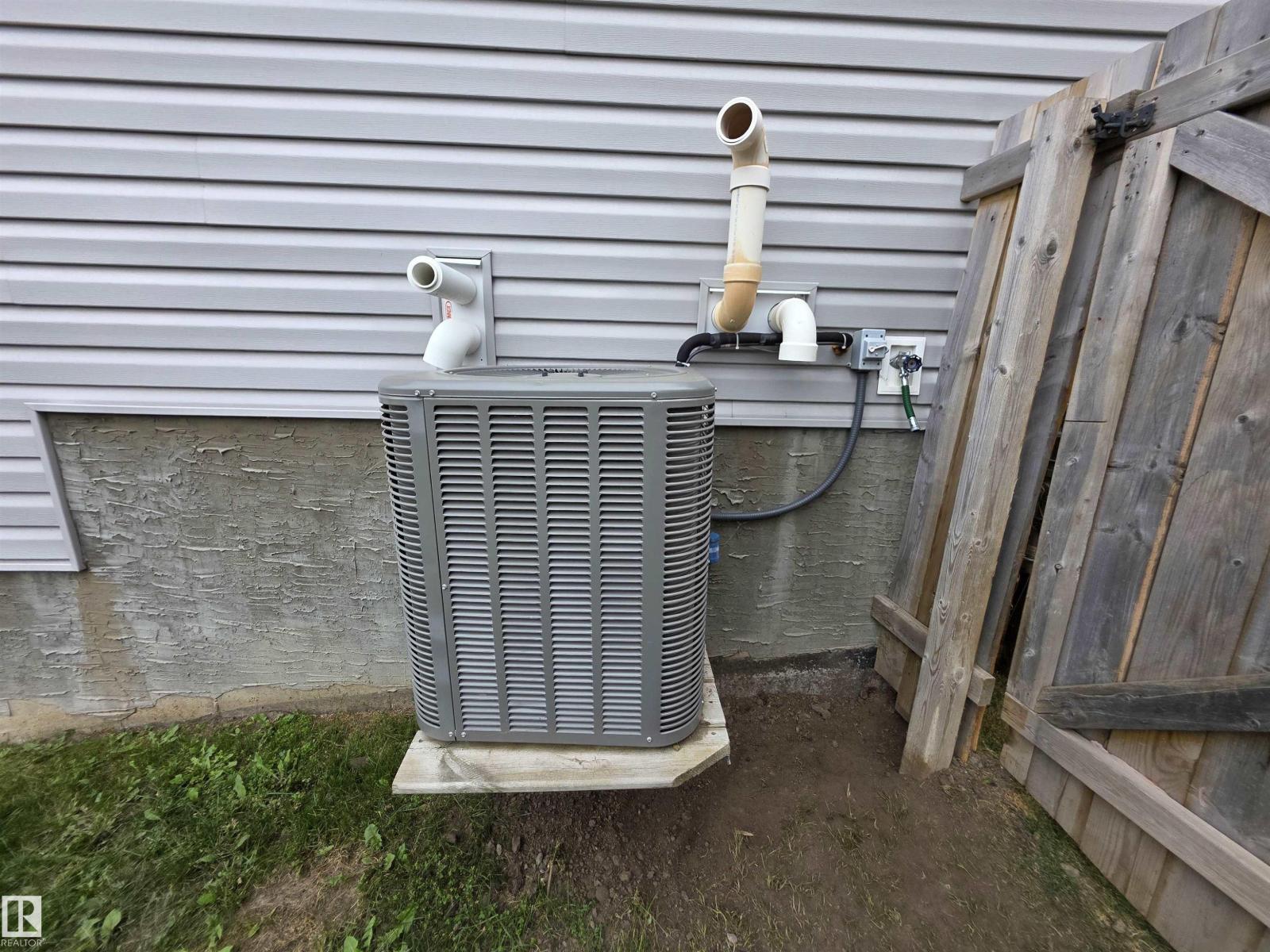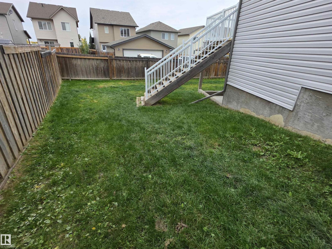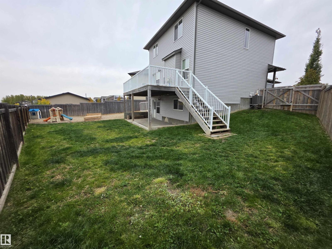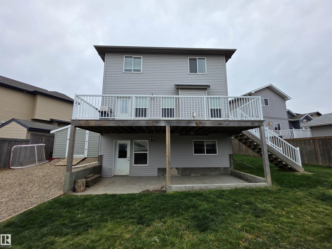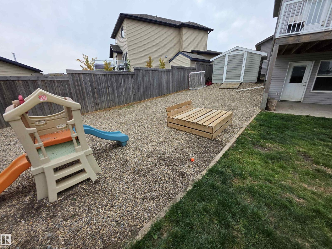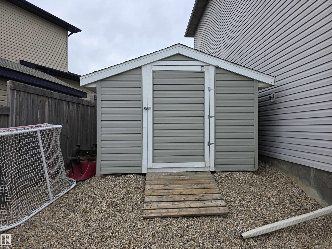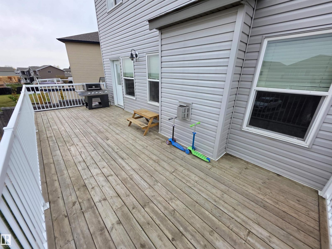4 Bedroom
4 Bathroom
1,630 ft2
Fireplace
Forced Air, In Floor Heating
$447,900
Welcome to this stunning 4-bedroom, 4-bath home in the sought-after community of Meraw Estates. The open-concept main floor features a modern kitchen with stainless steel appliances, a convenient walk-through pantry, and a bright dining area that opens onto a massive deck complete with a natural gas BBQ hookup. Upstairs offers three large sized bedrooms, including a spacious primary suite, plus the convenience of upstairs laundry and a versatile flex room that would be perfect as an office. The fully finished walkout basement, warmed with in-floor heating, also includes a comfortable fourth bedroom, a full bath, and plenty of space to entertain family or guests. Added touches such as built-in ceiling storage in the double attached garage, a high-efficiency furnace, hot water tank, and whole-home A/C ensure comfort and practicality at every turn. With its premium features, functional layout, and exceptional location, this home is ready to impress. (id:63013)
Property Details
|
MLS® Number
|
E4460144 |
|
Property Type
|
Single Family |
|
Neigbourhood
|
Drayton Valley |
|
Amenities Near By
|
Playground, Schools, Shopping |
|
Features
|
Lane |
|
Structure
|
Deck |
Building
|
Bathroom Total
|
4 |
|
Bedrooms Total
|
4 |
|
Amenities
|
Vinyl Windows |
|
Appliances
|
Dishwasher, Dryer, Hood Fan, Refrigerator, Storage Shed, Stove, Washer, Window Coverings |
|
Basement Development
|
Finished |
|
Basement Features
|
Walk Out |
|
Basement Type
|
Full (finished) |
|
Constructed Date
|
2013 |
|
Construction Style Attachment
|
Detached |
|
Fireplace Fuel
|
Gas |
|
Fireplace Present
|
Yes |
|
Fireplace Type
|
Unknown |
|
Half Bath Total
|
1 |
|
Heating Type
|
Forced Air, In Floor Heating |
|
Stories Total
|
2 |
|
Size Interior
|
1,630 Ft2 |
|
Type
|
House |
Parking
Land
|
Acreage
|
No |
|
Fence Type
|
Fence |
|
Land Amenities
|
Playground, Schools, Shopping |
Rooms
| Level |
Type |
Length |
Width |
Dimensions |
|
Basement |
Den |
|
|
Measurements not available |
|
Basement |
Bedroom 4 |
|
|
Measurements not available |
|
Main Level |
Living Room |
|
|
Measurements not available |
|
Main Level |
Dining Room |
|
|
Measurements not available |
|
Main Level |
Kitchen |
|
|
Measurements not available |
|
Main Level |
Primary Bedroom |
|
|
Measurements not available |
|
Main Level |
Bedroom 2 |
|
|
Measurements not available |
|
Main Level |
Bedroom 3 |
|
|
Measurements not available |
https://www.realtor.ca/real-estate/28932204/4100-41a-av-drayton-valley-drayton-valley

