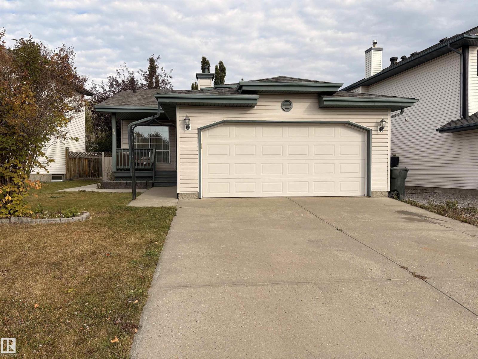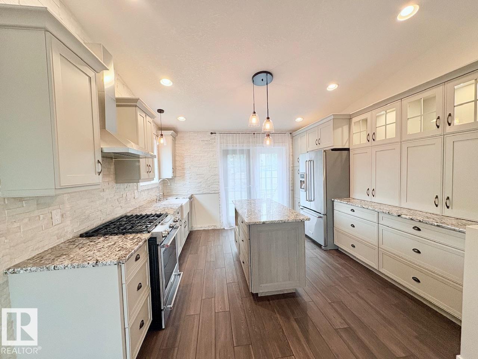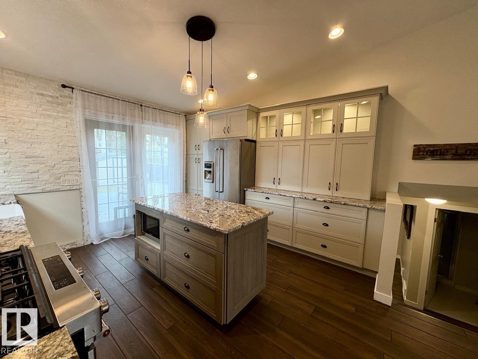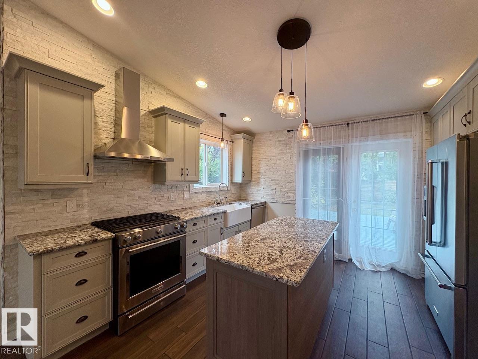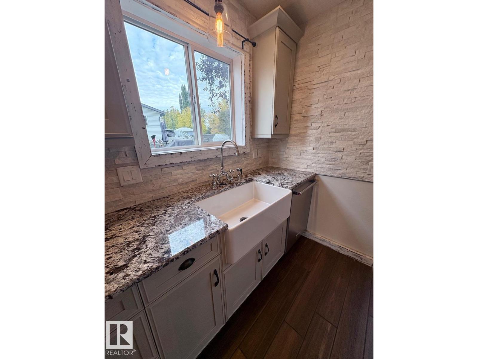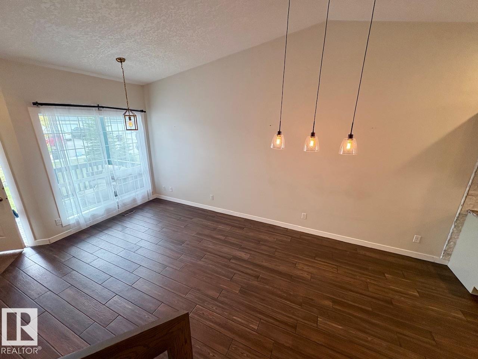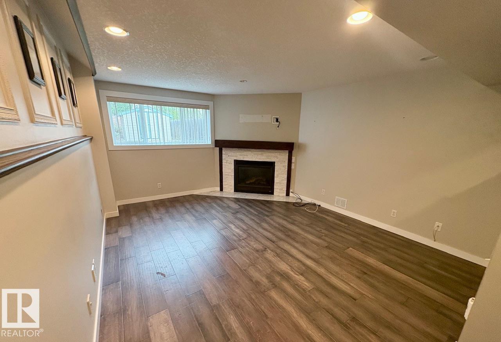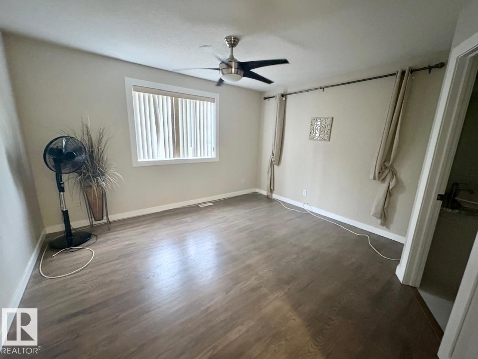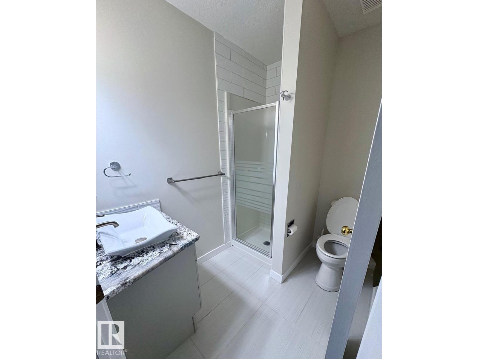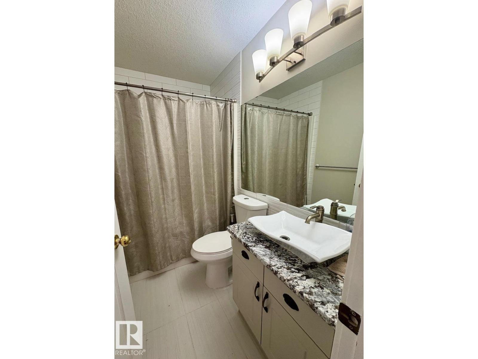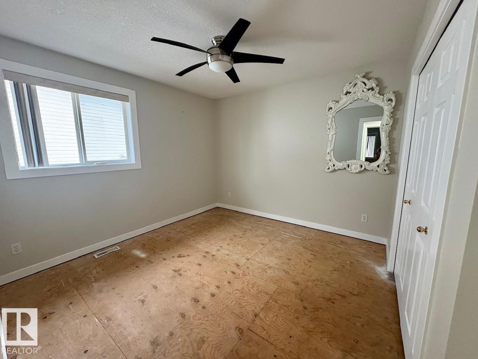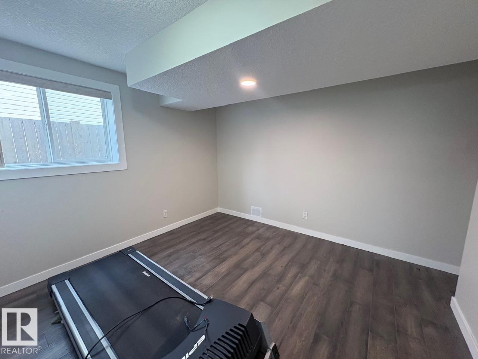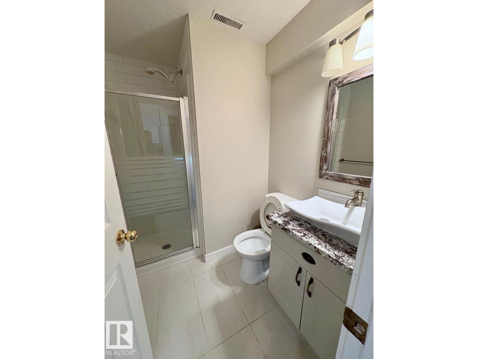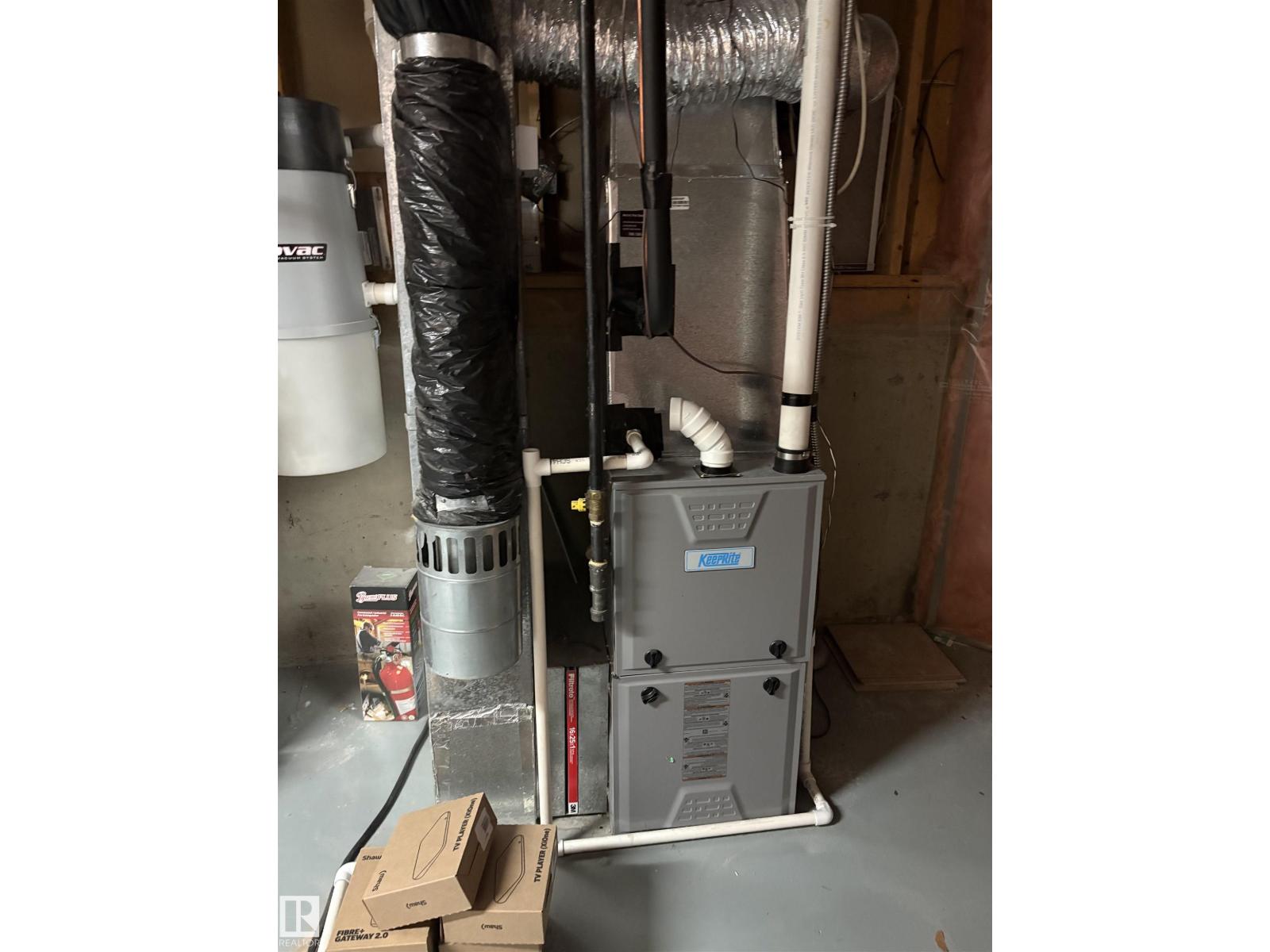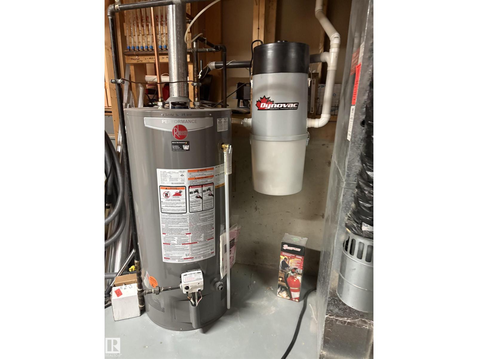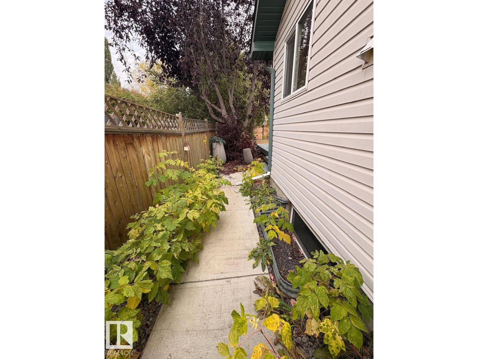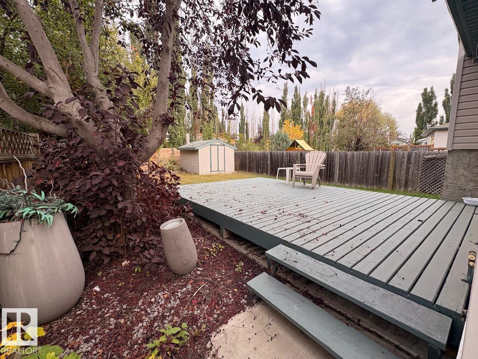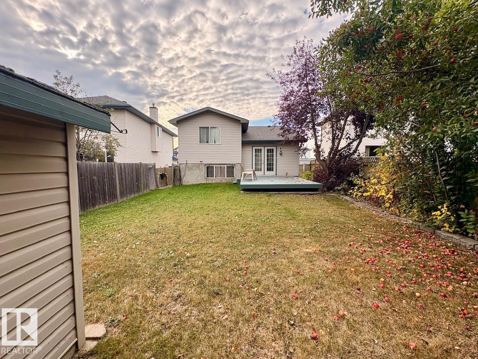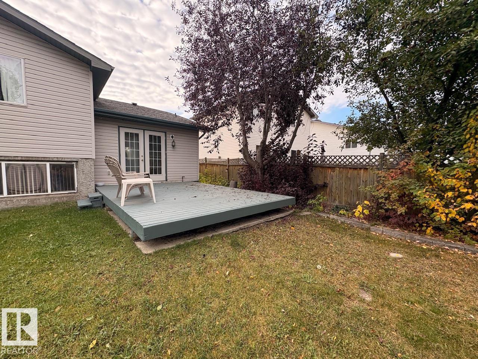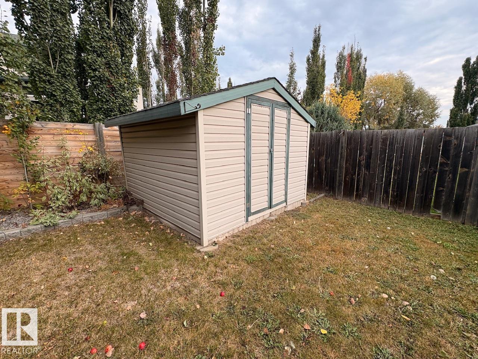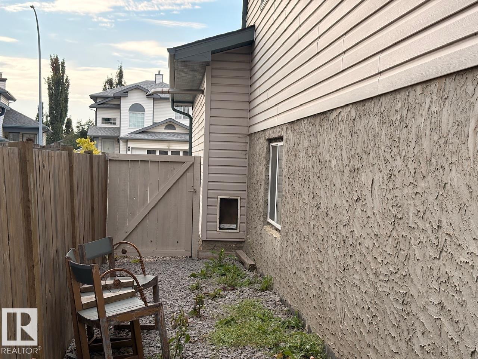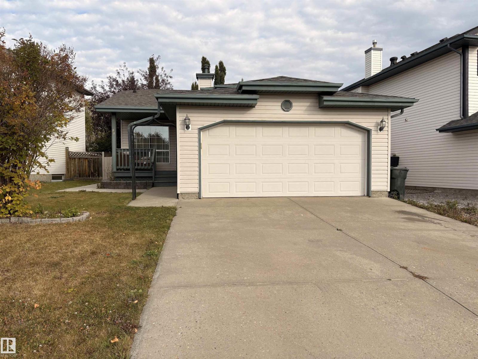4 Bedroom
3 Bathroom
985 ft2
Fireplace
Forced Air
$449,900
Delightful property is move in ready! 4 level split features four bedrooms and 3 bathrooms including a 3 piece ensuite. Gorgeous newer kitchen with granite counters and a huge farm sink, upgraded bathroom fixtures & granite counters in all bathrooms, newer flooring and lighting throughout, 2021 furnace and central air, 25 year shingles installed about 10 years ago. Heated garage is 23 X20. Property is being sold ‘as is where is’ with no warranties or representations. (id:63013)
Property Details
|
MLS® Number
|
E4460124 |
|
Property Type
|
Single Family |
|
Neigbourhood
|
Lakewood_SPGR |
|
Amenities Near By
|
Playground, Shopping |
|
Features
|
Flat Site, No Back Lane |
|
Structure
|
Deck |
Building
|
Bathroom Total
|
3 |
|
Bedrooms Total
|
4 |
|
Amenities
|
Vinyl Windows |
|
Basement Development
|
Finished |
|
Basement Type
|
Full (finished) |
|
Ceiling Type
|
Vaulted |
|
Constructed Date
|
1999 |
|
Construction Style Attachment
|
Detached |
|
Fireplace Fuel
|
Gas |
|
Fireplace Present
|
Yes |
|
Fireplace Type
|
Corner |
|
Heating Type
|
Forced Air |
|
Size Interior
|
985 Ft2 |
|
Type
|
House |
Parking
Land
|
Acreage
|
No |
|
Fence Type
|
Fence |
|
Land Amenities
|
Playground, Shopping |
|
Size Irregular
|
491.92 |
|
Size Total
|
491.92 M2 |
|
Size Total Text
|
491.92 M2 |
Rooms
| Level |
Type |
Length |
Width |
Dimensions |
|
Basement |
Bedroom 4 |
5.5 m |
4.6 m |
5.5 m x 4.6 m |
|
Lower Level |
Family Room |
|
|
Measurements not available |
|
Lower Level |
Bedroom 3 |
3.5 m |
3.1 m |
3.5 m x 3.1 m |
|
Main Level |
Living Room |
|
|
Measurements not available |
|
Main Level |
Dining Room |
|
|
Measurements not available |
|
Main Level |
Kitchen |
|
|
Measurements not available |
|
Upper Level |
Primary Bedroom |
4.2 m |
3.9 m |
4.2 m x 3.9 m |
|
Upper Level |
Bedroom 2 |
3.4 m |
3.2 m |
3.4 m x 3.2 m |
https://www.realtor.ca/real-estate/28931239/88-landsdowne-dr-spruce-grove-lakewoodspgr

