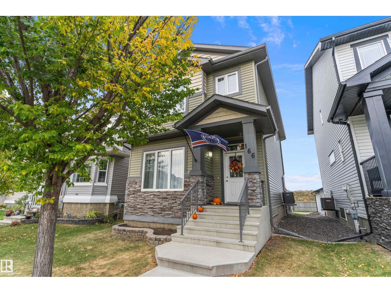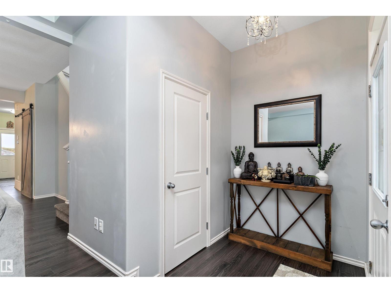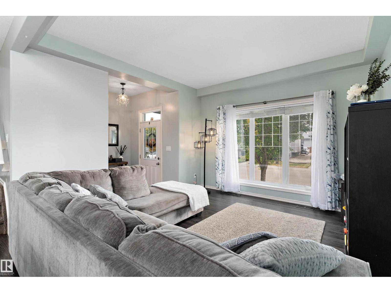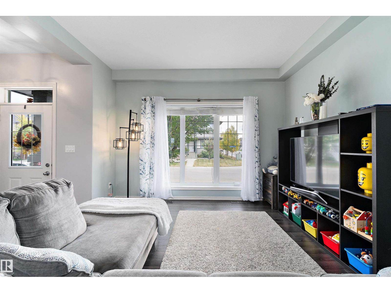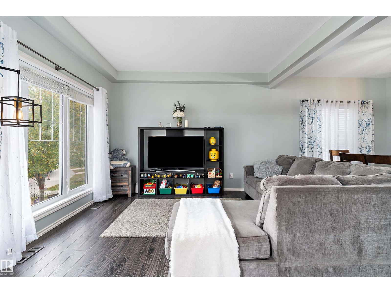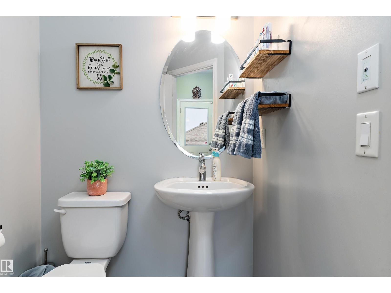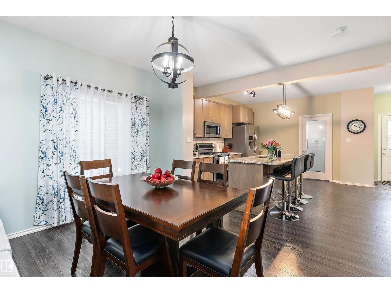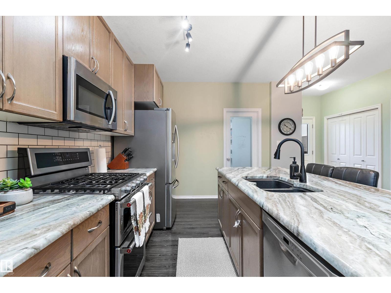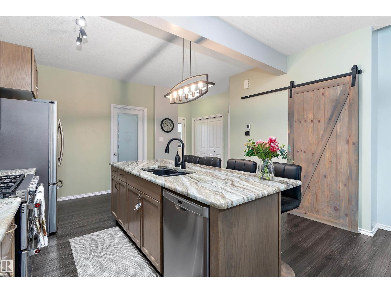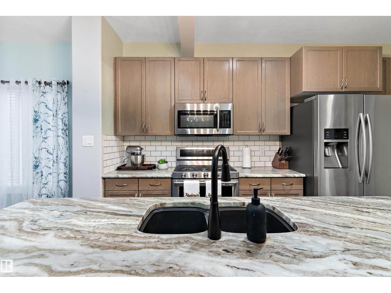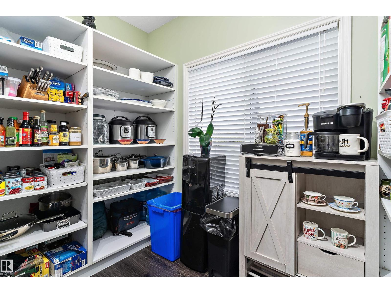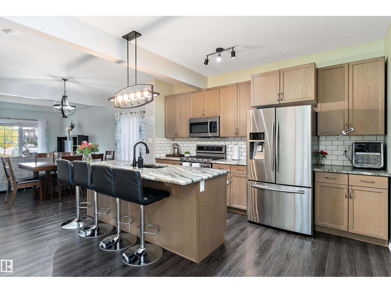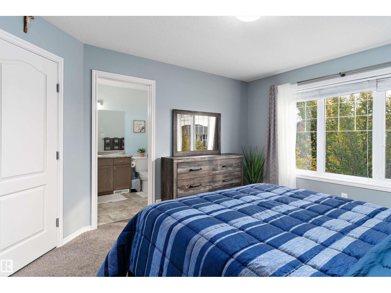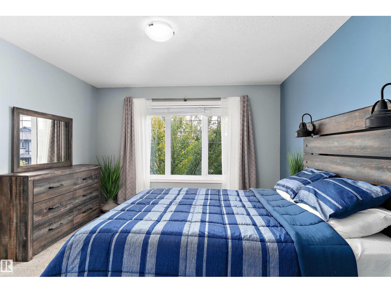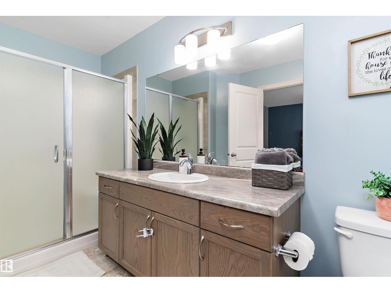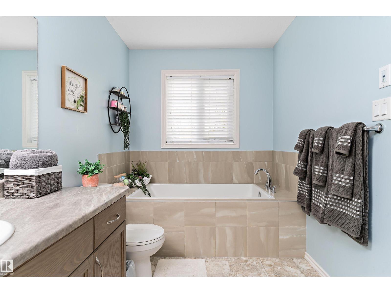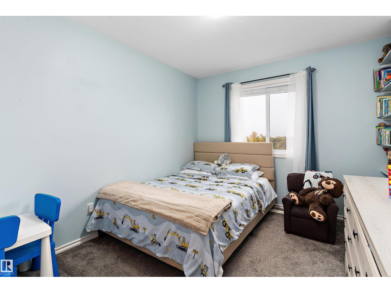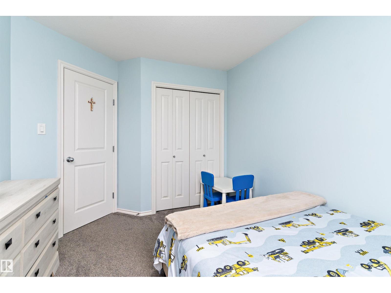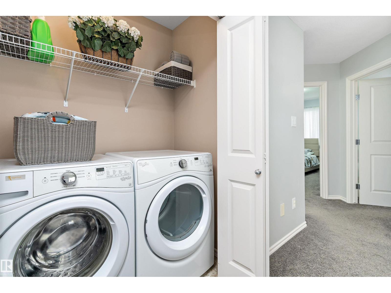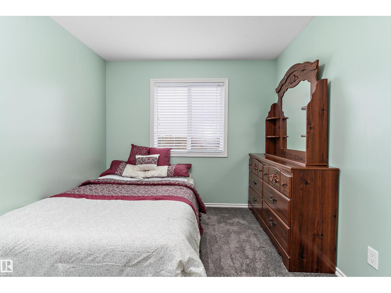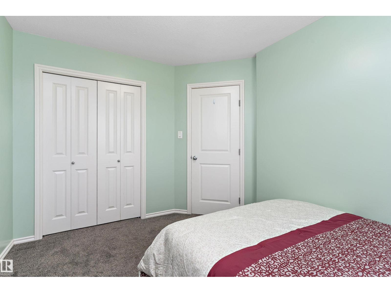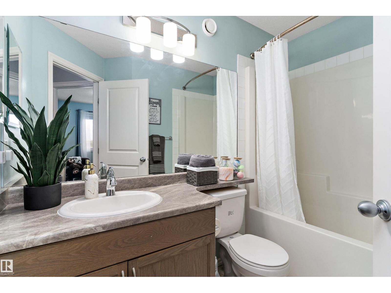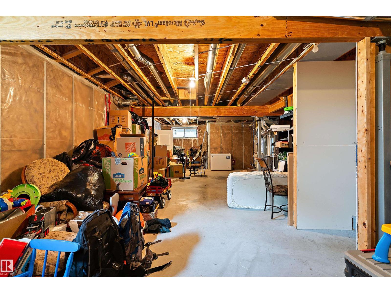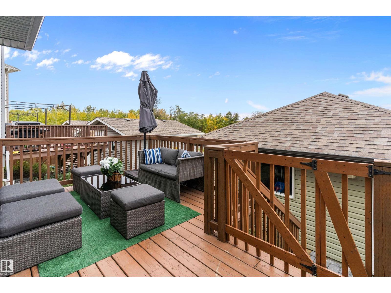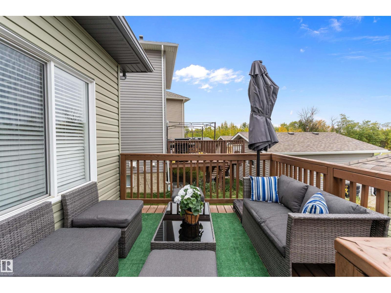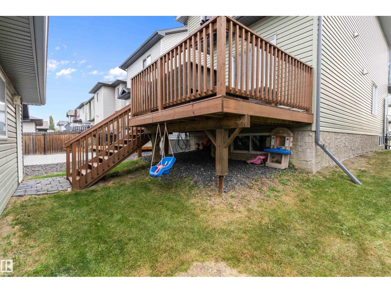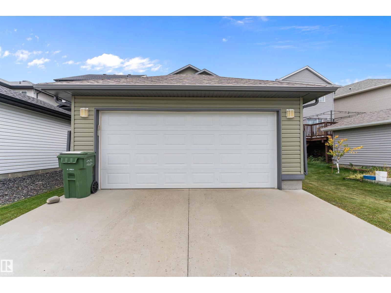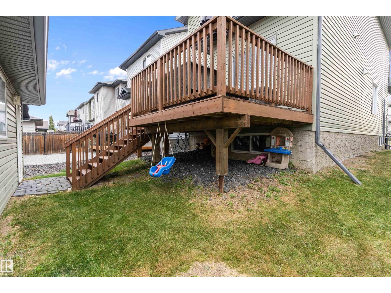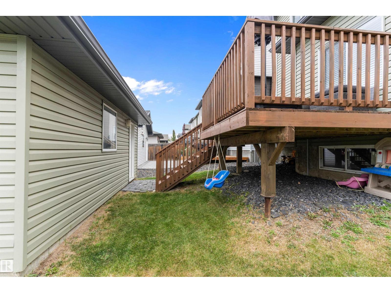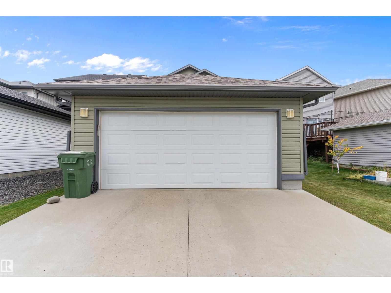3 Bedroom
3 Bathroom
1,700 ft2
Central Air Conditioning
Forced Air
$444,900
WELCOME TO THIS MODERN 2015 2-STOREY HOME IN SOUGHT-AFTER WEST HAVEN! With 1,700 SQ FT, this home boasts an OPEN-CONCEPT DESIGN with 9' CEILINGS & LAMINATE FLOORS on the MAIN LEVEL. The CHEF’S KITCHEN showcases ELEGANT GRANITE COUNTERTOPS, SS APPLIANCES INCLUDING GAS STOVE, & an 8' x 8' WALK-IN PANTRY that can also serve as a DEN/OFFICE. CENTRAL AIR CONDITIONING provides year-round comfort, while a 2-PC BATH completes the MAIN FLOOR. Upstairs you’ll find 3 BEDROOMS, including a PRIMARY SUITE with WALK-IN CLOSET & 4-PC ENSUITE featuring a SOAKER TUB & WALK-IN SHOWER. A 4-PC MAIN BATH & UPSTAIRS LAUNDRY add to the functionality of this level. The BASEMENT is a BLANK CANVAS with 2 LARGE WINDOWS & BATHROOM ROUGH-INS, offering potential for FUTURE BEDROOMS or a REC ROOM. Outside, enjoy the BACK DECK with NO REAR NEIGHBOURS, BACKING AN OPEN FIELD & FUTURE REC CENTER, plus a DOUBLE DETACHED GARAGE. A RARE FIND WITH A MODERN DESIGN IN ONE OF LEDUC’S MOST DESIRABLE NEIGHBOURHOODS! (id:63013)
Property Details
|
MLS® Number
|
E4460075 |
|
Property Type
|
Single Family |
|
Neigbourhood
|
West Haven |
|
Amenities Near By
|
Airport, Playground, Public Transit, Schools, Shopping |
|
Features
|
Lane, No Animal Home, No Smoking Home |
|
Structure
|
Deck |
Building
|
Bathroom Total
|
3 |
|
Bedrooms Total
|
3 |
|
Amenities
|
Ceiling - 9ft |
|
Appliances
|
Dishwasher, Dryer, Garage Door Opener Remote(s), Garage Door Opener, Microwave Range Hood Combo, Refrigerator, Gas Stove(s), Washer |
|
Basement Development
|
Unfinished |
|
Basement Type
|
Full (unfinished) |
|
Constructed Date
|
2015 |
|
Construction Style Attachment
|
Detached |
|
Cooling Type
|
Central Air Conditioning |
|
Half Bath Total
|
1 |
|
Heating Type
|
Forced Air |
|
Stories Total
|
2 |
|
Size Interior
|
1,700 Ft2 |
|
Type
|
House |
Parking
Land
|
Acreage
|
No |
|
Land Amenities
|
Airport, Playground, Public Transit, Schools, Shopping |
Rooms
| Level |
Type |
Length |
Width |
Dimensions |
|
Main Level |
Living Room |
3.89 m |
|
3.89 m x Measurements not available |
|
Main Level |
Dining Room |
4.58 m |
|
4.58 m x Measurements not available |
|
Main Level |
Kitchen |
4.24 m |
|
4.24 m x Measurements not available |
|
Main Level |
Den |
3.16 m |
2.16 m |
3.16 m x 2.16 m |
|
Upper Level |
Primary Bedroom |
4.32 m |
|
4.32 m x Measurements not available |
|
Upper Level |
Bedroom 2 |
3.61 m |
|
3.61 m x Measurements not available |
|
Upper Level |
Bedroom 3 |
3.5 m |
|
3.5 m x Measurements not available |
https://www.realtor.ca/real-estate/28929833/166-kirpatrick-wy-leduc-west-haven

