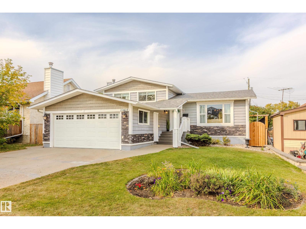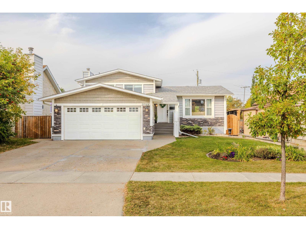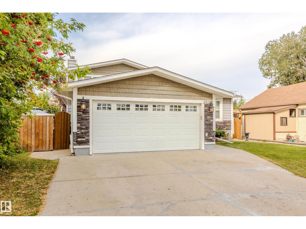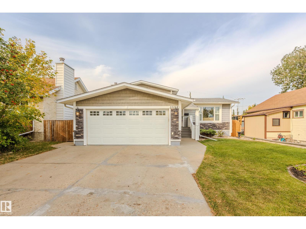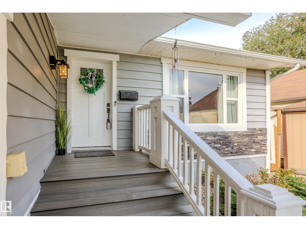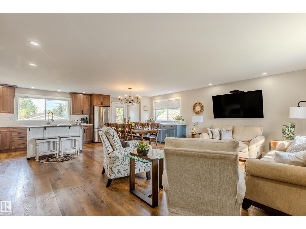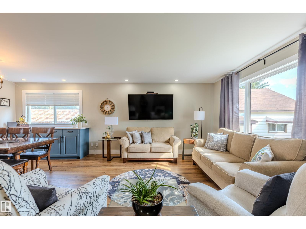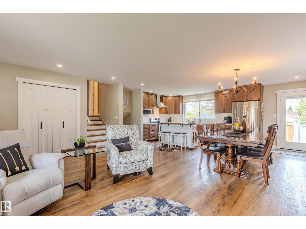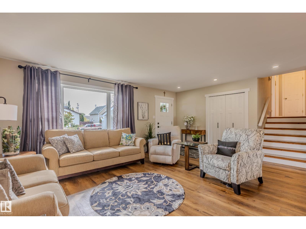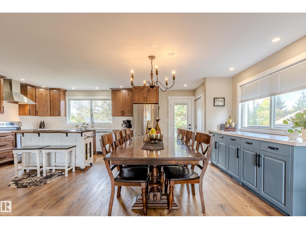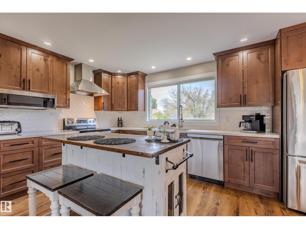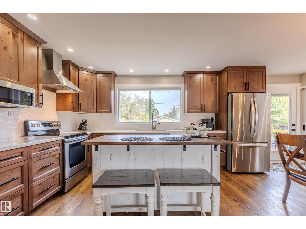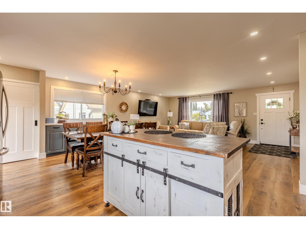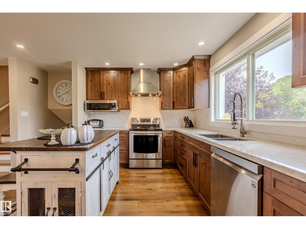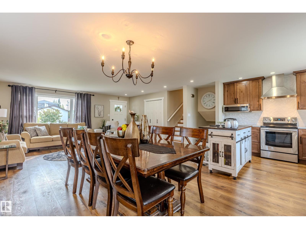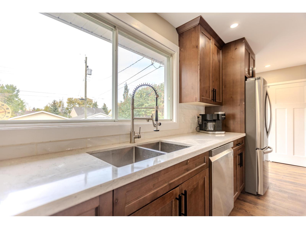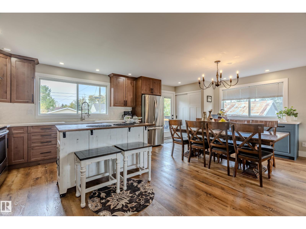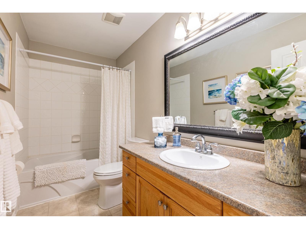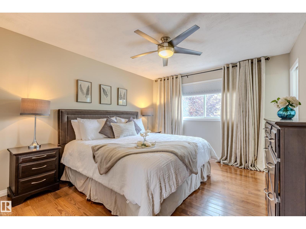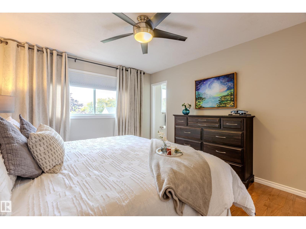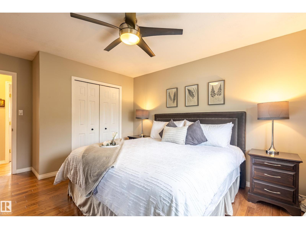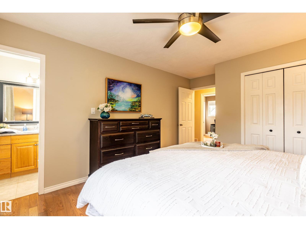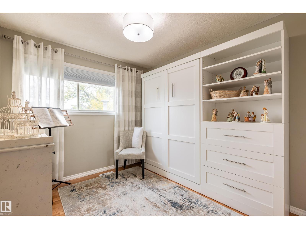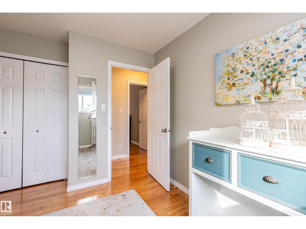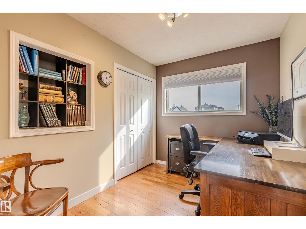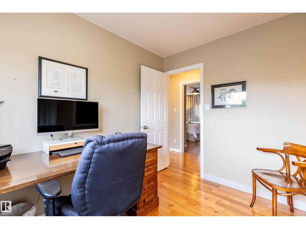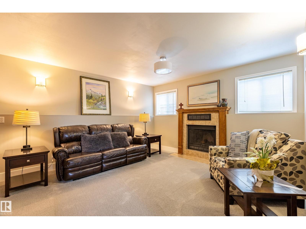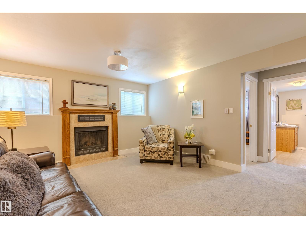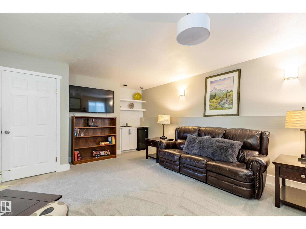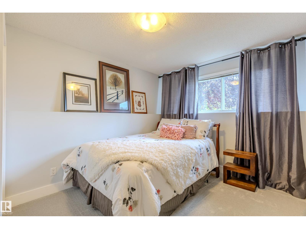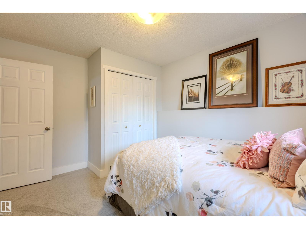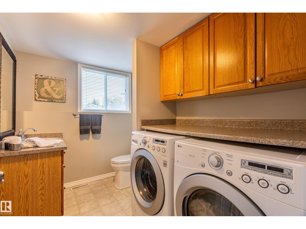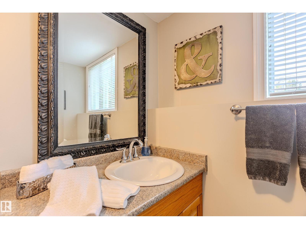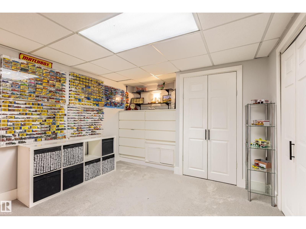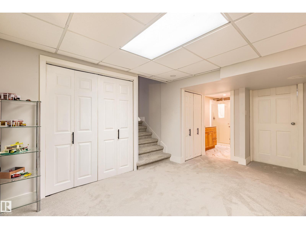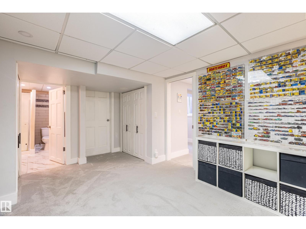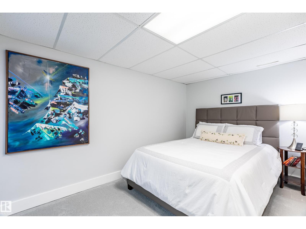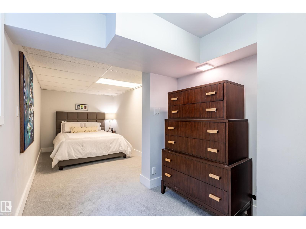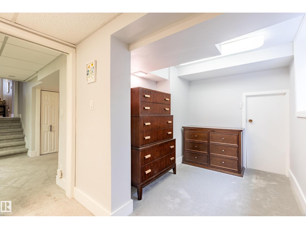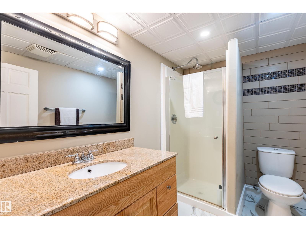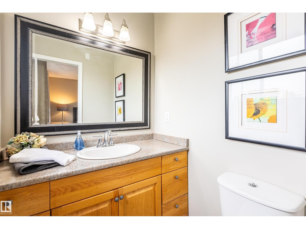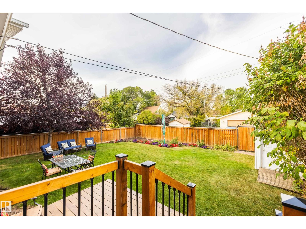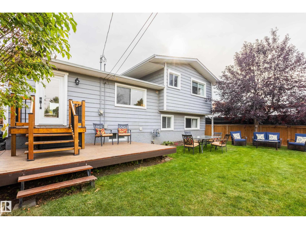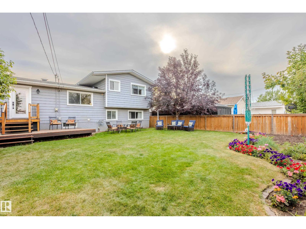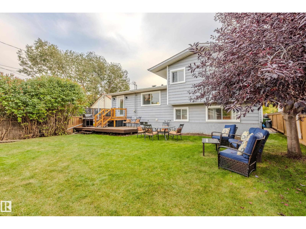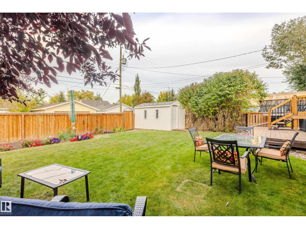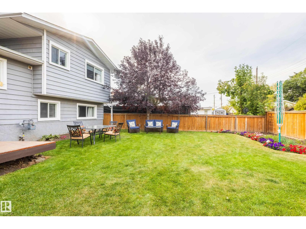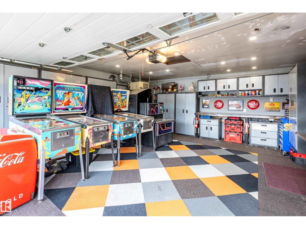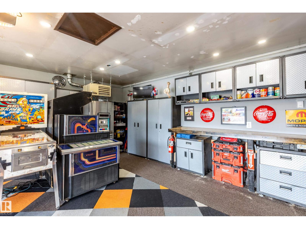5 Bedroom
4 Bathroom
1,164 ft2
Fireplace
Central Air Conditioning
Forced Air
$449,900
Welcome to this beautiful 4-level back split home in the heart of Morinville! Offering 5 bedrooms, 2 full bathrooms, and 2 half baths, this spacious property is perfect for growing families. Enjoy the convenience of a heated double attached garage and walking distance to all schools! The open-concept main floor is designed for entertaining, with a bright living room, dining area, and a fully renovated kitchen showcasing updated cabinets, countertops, and backsplash. Upstairs you’ll find a 4pc main bath, two generous junior bedrooms, and a primary suite complete with a private 2pc ensuite. The lower level boasts a large family room, 4th bedroom, and laundry with an additional 2pc bath. The basement is complete with a 5th bedroom, 3pc bath, and a versatile rec/storage area. Step outside to a beautifully landscaped yard featuring back lane access, a large shed, and newer fencing. Notable upgrades include 2x6 construction, furnace (2021), central A/C (2022), updated exterior (2015), newer roof, and much more! (id:63013)
Property Details
|
MLS® Number
|
E4460065 |
|
Property Type
|
Single Family |
|
Neigbourhood
|
Morinville |
|
Amenities Near By
|
Schools, Shopping |
|
Features
|
Flat Site, Lane, Exterior Walls- 2x6", No Smoking Home |
|
Structure
|
Deck |
Building
|
Bathroom Total
|
4 |
|
Bedrooms Total
|
5 |
|
Appliances
|
Dishwasher, Dryer, Garage Door Opener Remote(s), Garage Door Opener, Hood Fan, Refrigerator, Storage Shed, Stove, Washer, Window Coverings |
|
Basement Development
|
Finished |
|
Basement Type
|
Full (finished) |
|
Constructed Date
|
1981 |
|
Construction Style Attachment
|
Detached |
|
Cooling Type
|
Central Air Conditioning |
|
Fireplace Fuel
|
Wood |
|
Fireplace Present
|
Yes |
|
Fireplace Type
|
Insert |
|
Half Bath Total
|
2 |
|
Heating Type
|
Forced Air |
|
Size Interior
|
1,164 Ft2 |
|
Type
|
House |
Parking
|
Attached Garage
|
|
|
Heated Garage
|
|
Land
|
Acreage
|
No |
|
Fence Type
|
Fence |
|
Land Amenities
|
Schools, Shopping |
|
Size Irregular
|
557.42 |
|
Size Total
|
557.42 M2 |
|
Size Total Text
|
557.42 M2 |
Rooms
| Level |
Type |
Length |
Width |
Dimensions |
|
Lower Level |
Family Room |
5.13 m |
4.09 m |
5.13 m x 4.09 m |
|
Lower Level |
Bedroom 4 |
3.83 m |
2.86 m |
3.83 m x 2.86 m |
|
Lower Level |
Bonus Room |
3.14 m |
4.36 m |
3.14 m x 4.36 m |
|
Lower Level |
Bedroom 5 |
6.45 m |
2.42 m |
6.45 m x 2.42 m |
|
Main Level |
Living Room |
4.45 m |
3.87 m |
4.45 m x 3.87 m |
|
Main Level |
Dining Room |
2.97 m |
3.97 m |
2.97 m x 3.97 m |
|
Main Level |
Kitchen |
3.74 m |
3.35 m |
3.74 m x 3.35 m |
|
Upper Level |
Primary Bedroom |
3.48 m |
4.62 m |
3.48 m x 4.62 m |
|
Upper Level |
Bedroom 2 |
2.68 m |
2.92 m |
2.68 m x 2.92 m |
|
Upper Level |
Bedroom 3 |
2.31 m |
2.95 m |
2.31 m x 2.95 m |
https://www.realtor.ca/real-estate/28929265/10114-102-av-morinville-morinville

