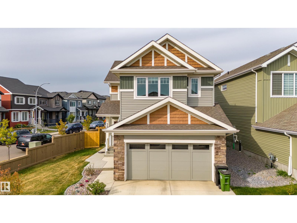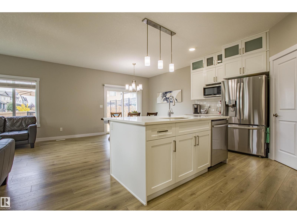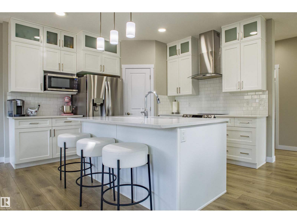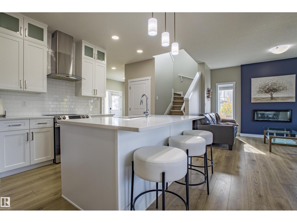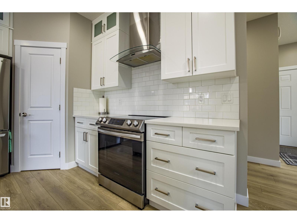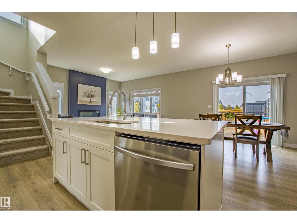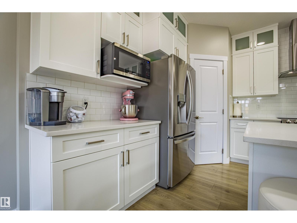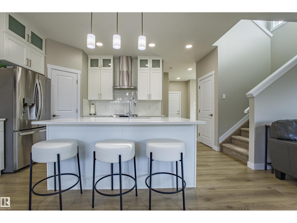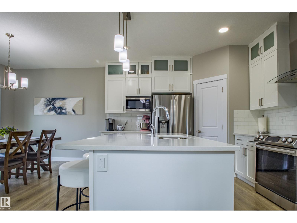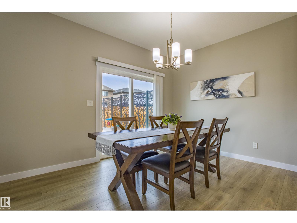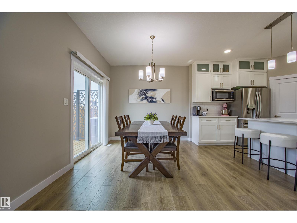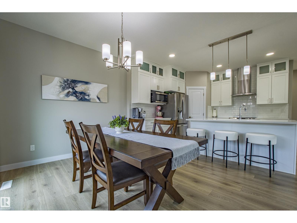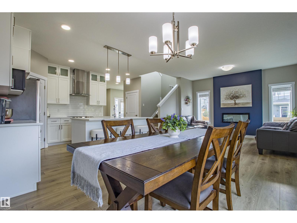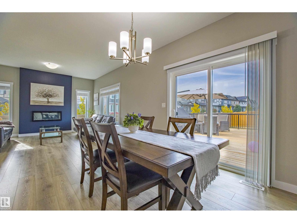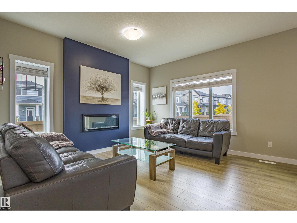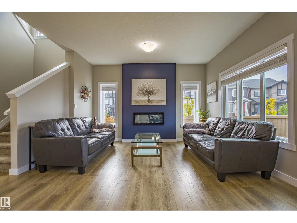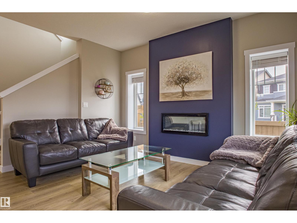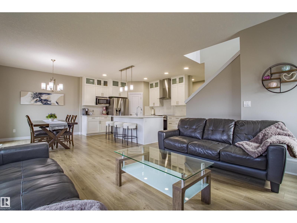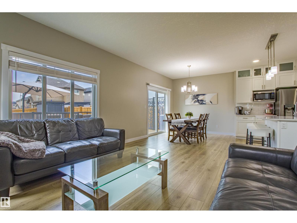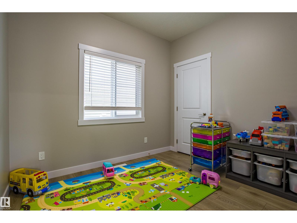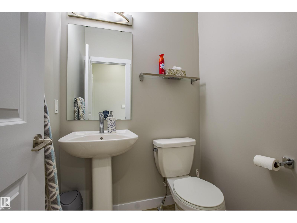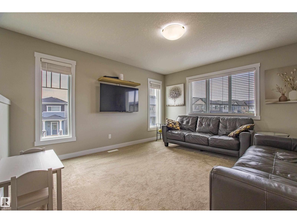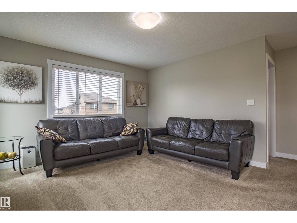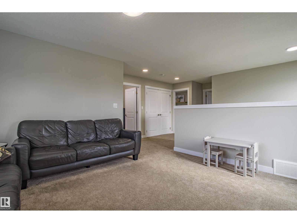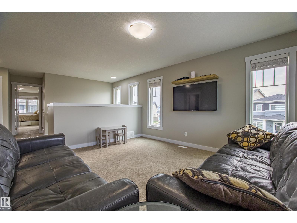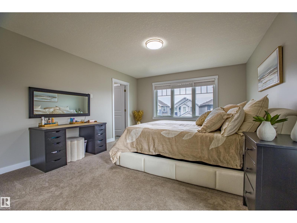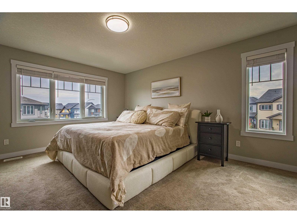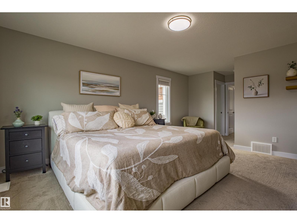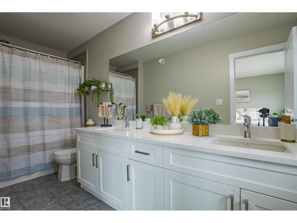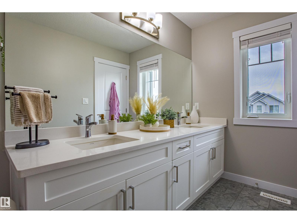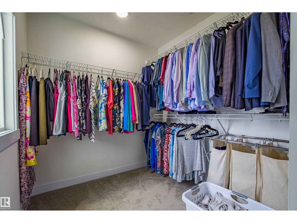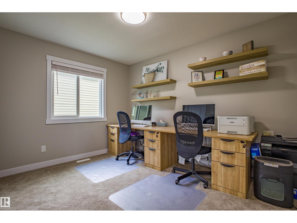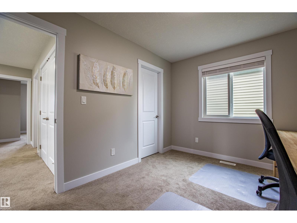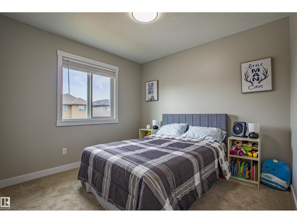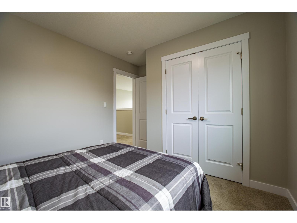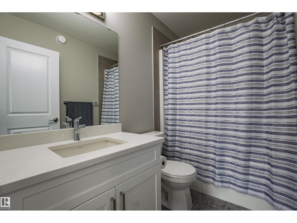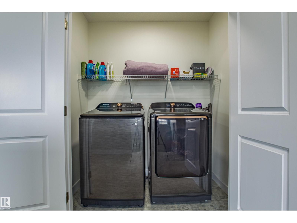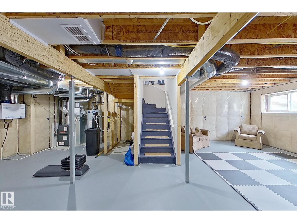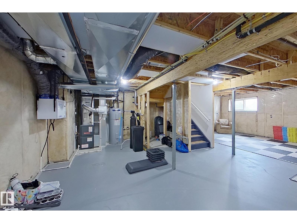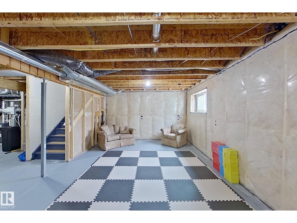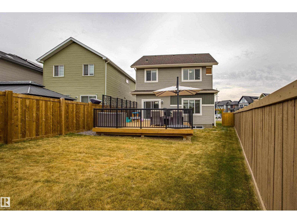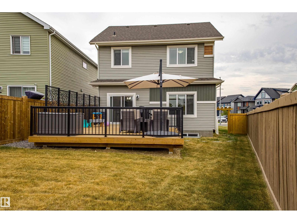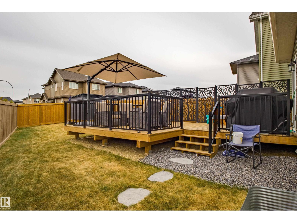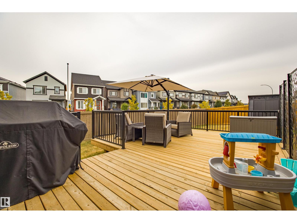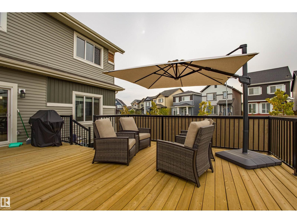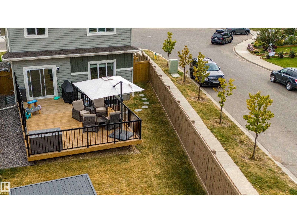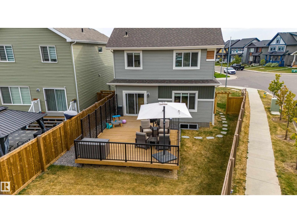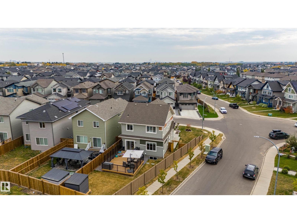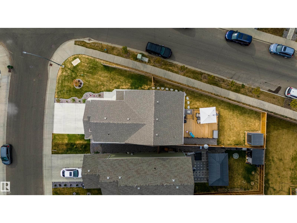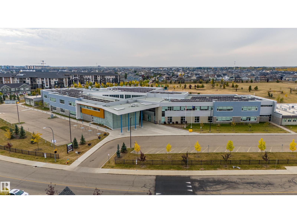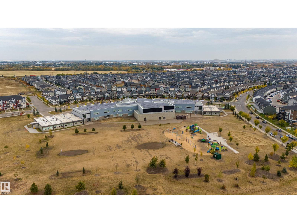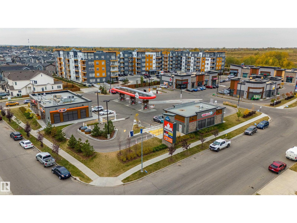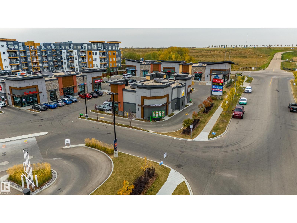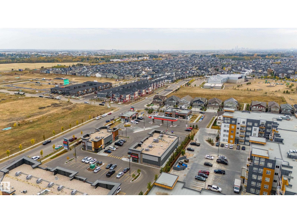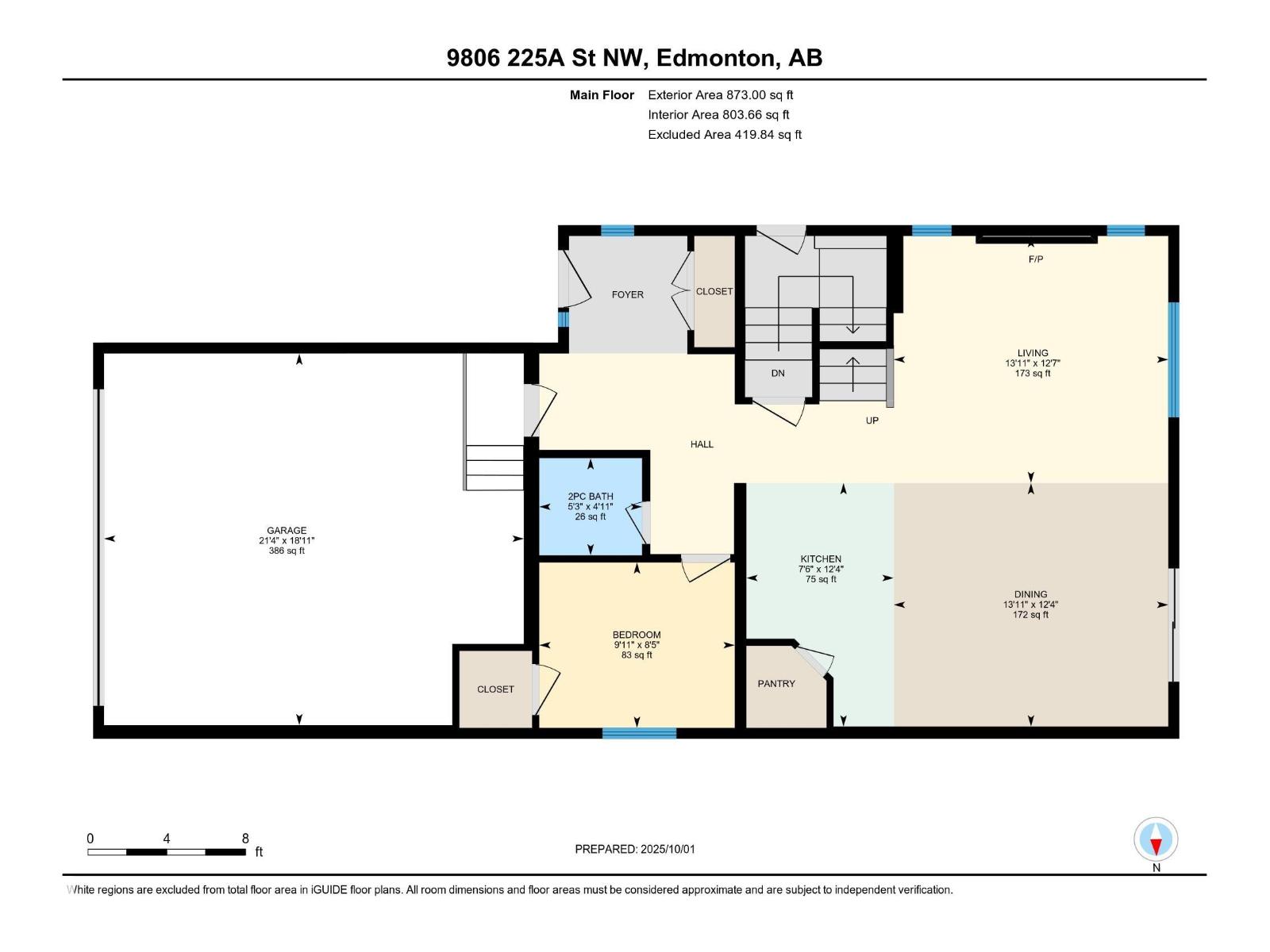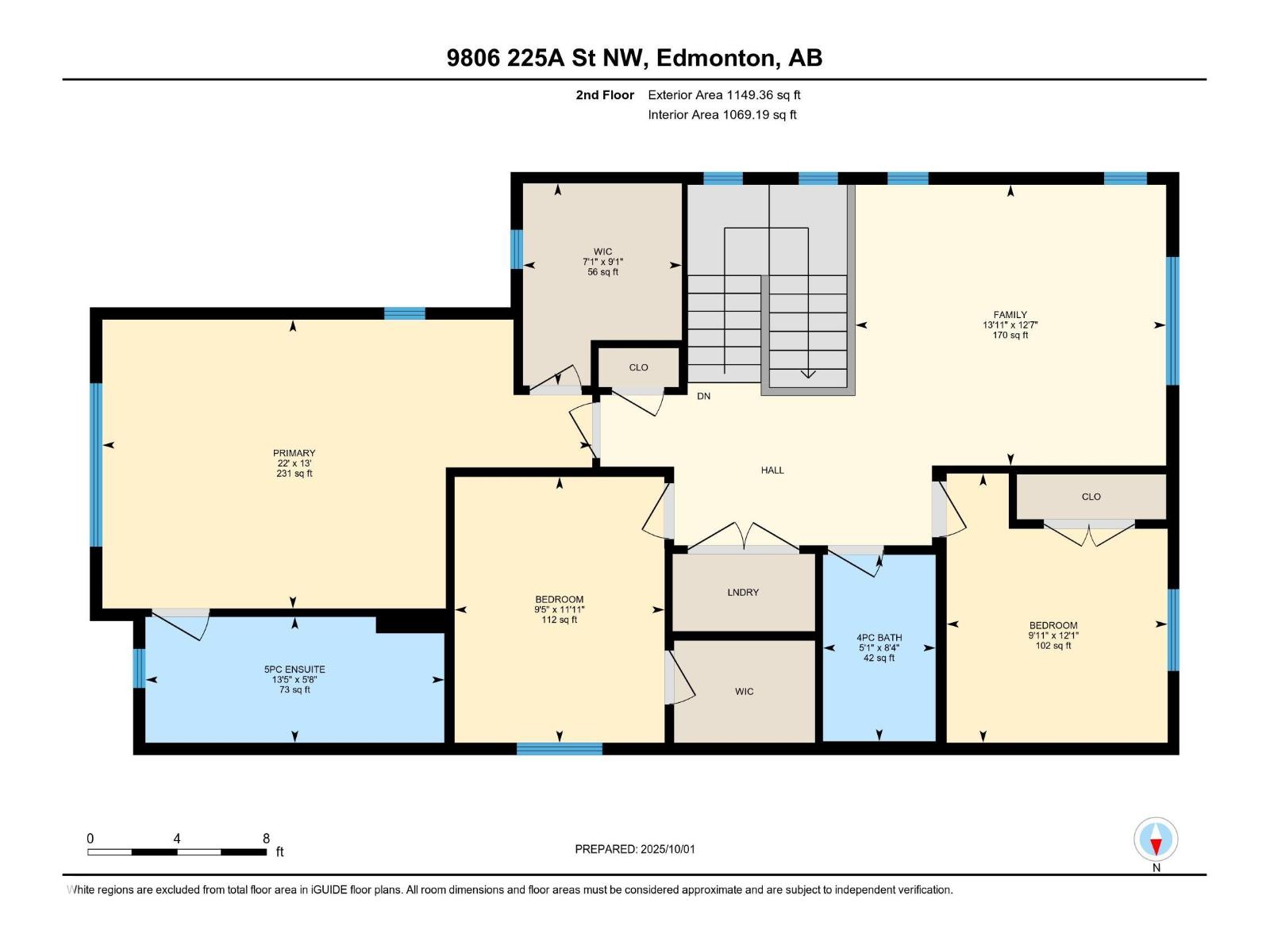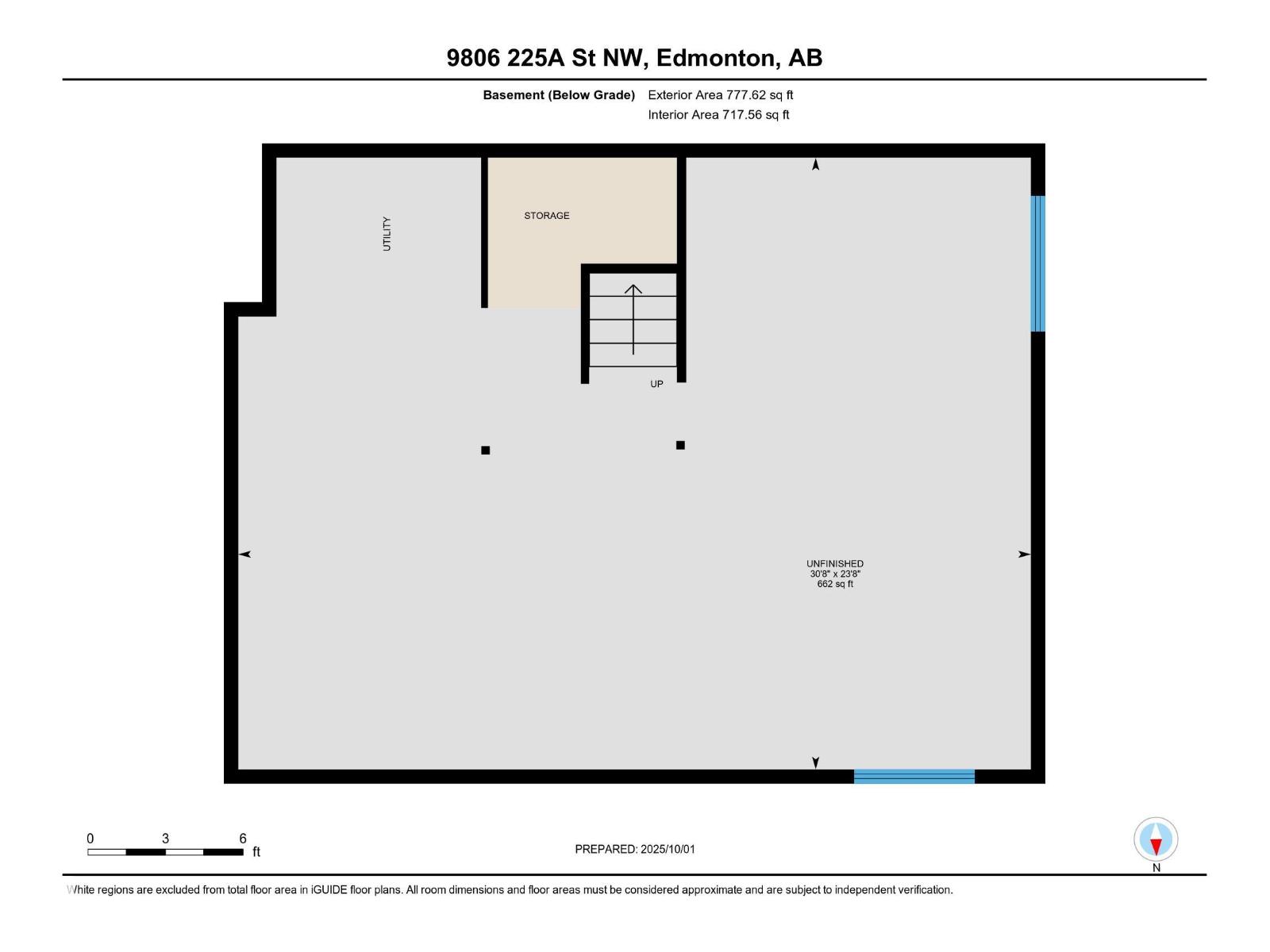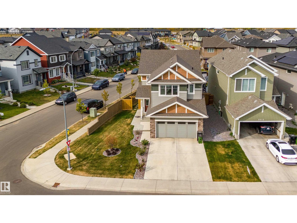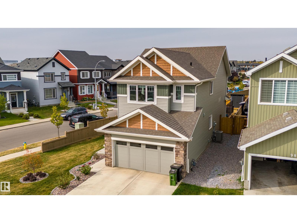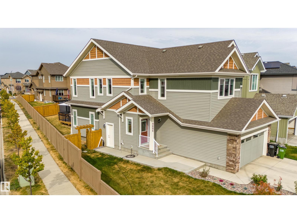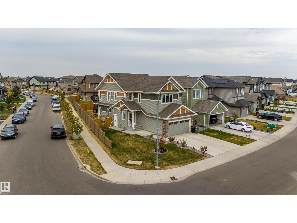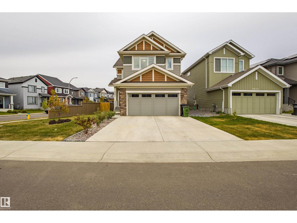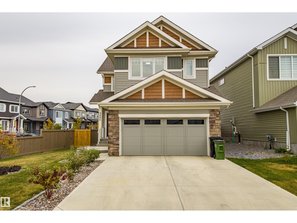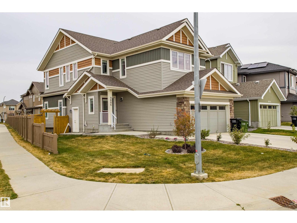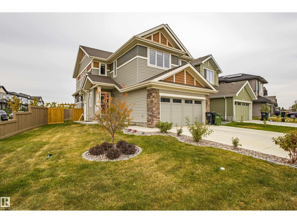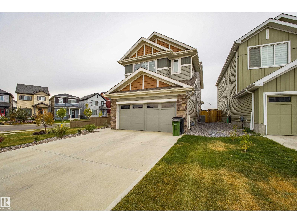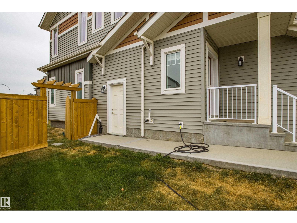4 Bedroom
3 Bathroom
2,022 ft2
Fireplace
Central Air Conditioning
Forced Air
$628,700
Like new; it’s all done for you! Pre-inspected too. This bright and inviting 2-storey corner-lot home welcomes you with 9-ft ceilings and an open main floor anchored by a chef’s dream kitchen featuring stacked upper cabinets, quartz counters, a corner pantry, and plenty of prep space. Entertain with ease in the dining and living areas, or step outside to the huge private deck (26' x 26') and landscaped yard with shed. Upstairs, unwind in the spacious primary suite with walk-in closet and 5-pc ensuite including dual vanities and a soaker tub. Two more bedrooms, a full bath, bonus room, and laundry complete the level. A main-floor bedroom/office, quartz throughout, side entry for future possibilities, and a double attached garage. Compare with a new home; landscaping is done and window coverings are included! This home is ready for you (id:63013)
Open House
This property has open houses!
Starts at:
2:00 pm
Ends at:
4:00 pm
Property Details
|
MLS® Number
|
E4460320 |
|
Property Type
|
Single Family |
|
Neigbourhood
|
Secord |
|
Amenities Near By
|
Schools |
|
Features
|
Corner Site, No Back Lane |
|
Structure
|
Deck |
Building
|
Bathroom Total
|
3 |
|
Bedrooms Total
|
4 |
|
Amenities
|
Ceiling - 9ft |
|
Appliances
|
Dishwasher, Dryer, Garage Door Opener Remote(s), Garage Door Opener, Hood Fan, Microwave, Refrigerator, Storage Shed, Stove, Washer, Water Softener, Window Coverings, See Remarks |
|
Basement Development
|
Unfinished |
|
Basement Type
|
Full (unfinished) |
|
Constructed Date
|
2023 |
|
Construction Style Attachment
|
Detached |
|
Cooling Type
|
Central Air Conditioning |
|
Fireplace Fuel
|
Electric |
|
Fireplace Present
|
Yes |
|
Fireplace Type
|
Insert |
|
Half Bath Total
|
1 |
|
Heating Type
|
Forced Air |
|
Stories Total
|
2 |
|
Size Interior
|
2,022 Ft2 |
|
Type
|
House |
Parking
Land
|
Acreage
|
No |
|
Fence Type
|
Fence |
|
Land Amenities
|
Schools |
|
Size Irregular
|
455.76 |
|
Size Total
|
455.76 M2 |
|
Size Total Text
|
455.76 M2 |
Rooms
| Level |
Type |
Length |
Width |
Dimensions |
|
Main Level |
Living Room |
|
|
3.83m x 4.25m |
|
Main Level |
Dining Room |
|
|
3.77m x 4.25m |
|
Main Level |
Kitchen |
|
|
3.77m x 2.28m |
|
Main Level |
Bedroom 2 |
|
|
2.56m x 3.03m |
|
Upper Level |
Family Room |
|
|
3.84m x 4.25m |
|
Upper Level |
Primary Bedroom |
|
|
3.95m x 6.70m |
|
Upper Level |
Bedroom 3 |
|
|
3.64m x 2.87m |
|
Upper Level |
Bedroom 4 |
|
|
3.68m x 3.02m |
https://www.realtor.ca/real-estate/28938392/9806-225a-st-nw-edmonton-secord

