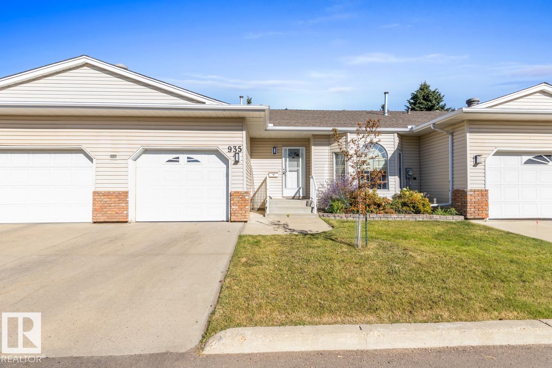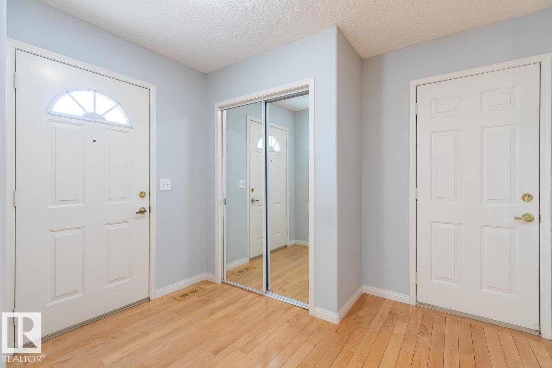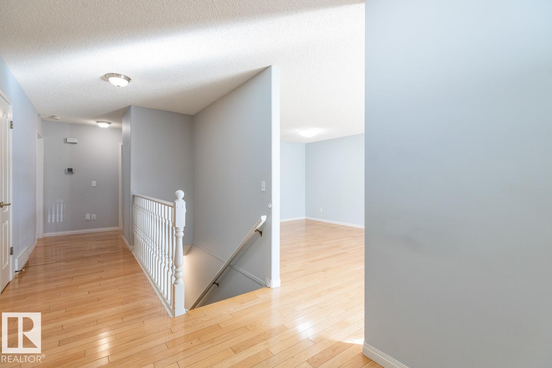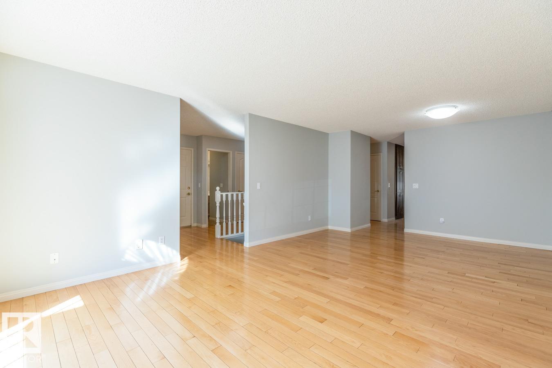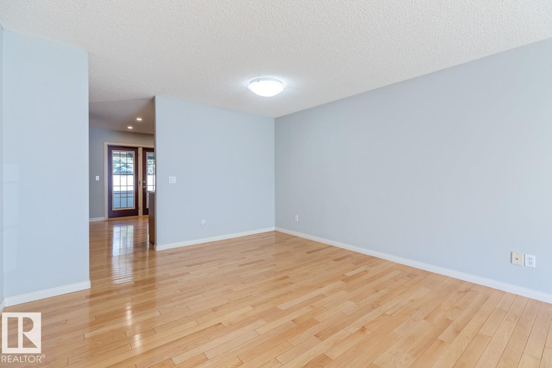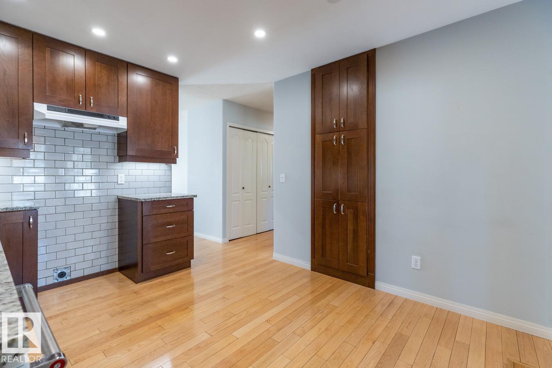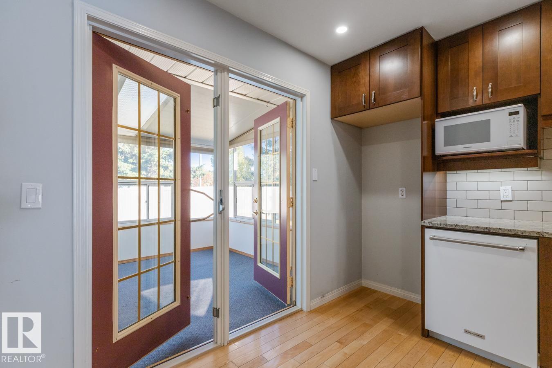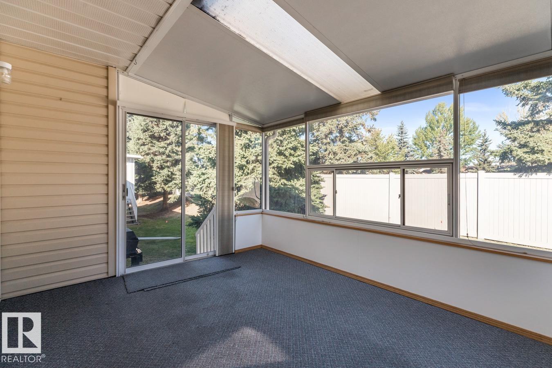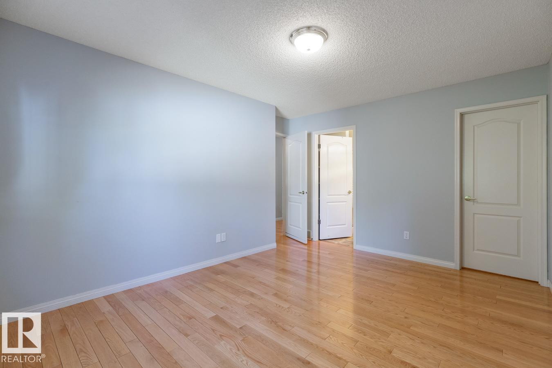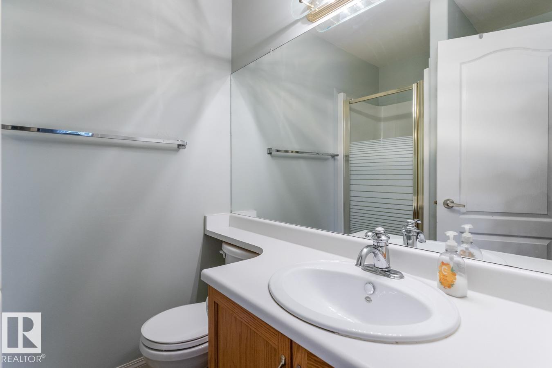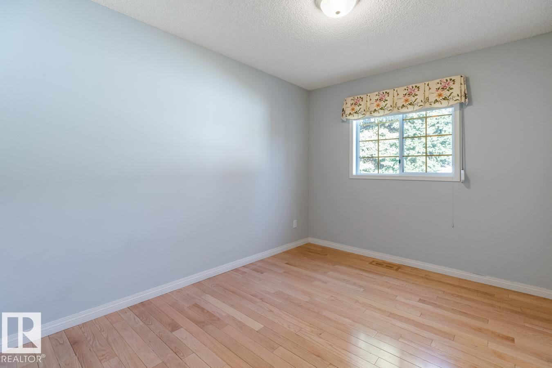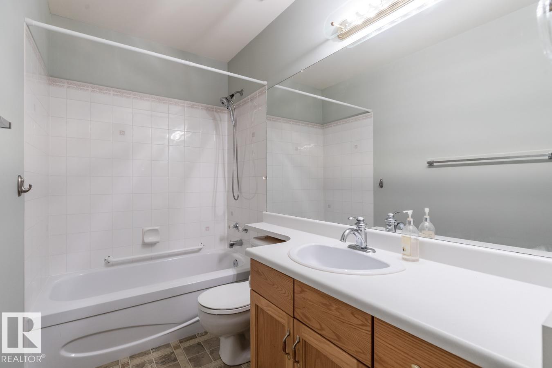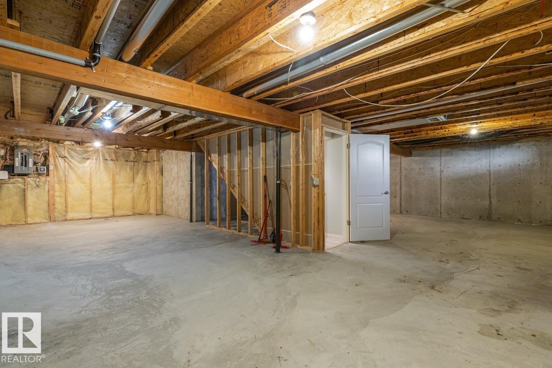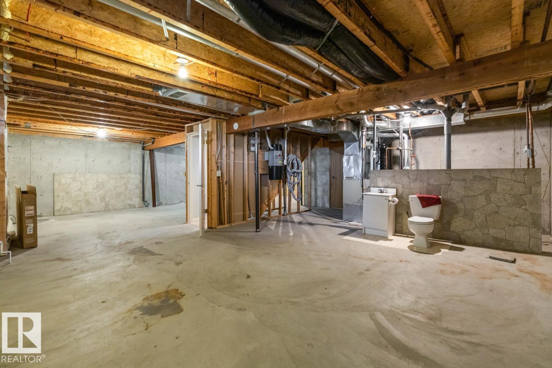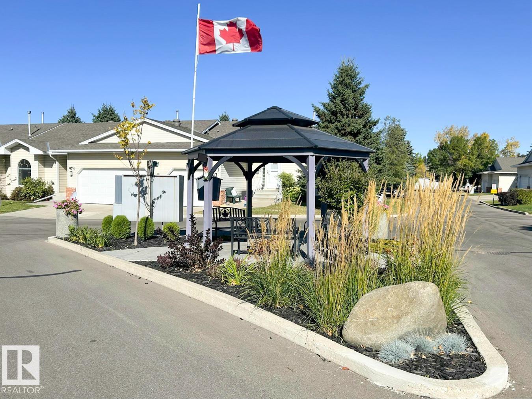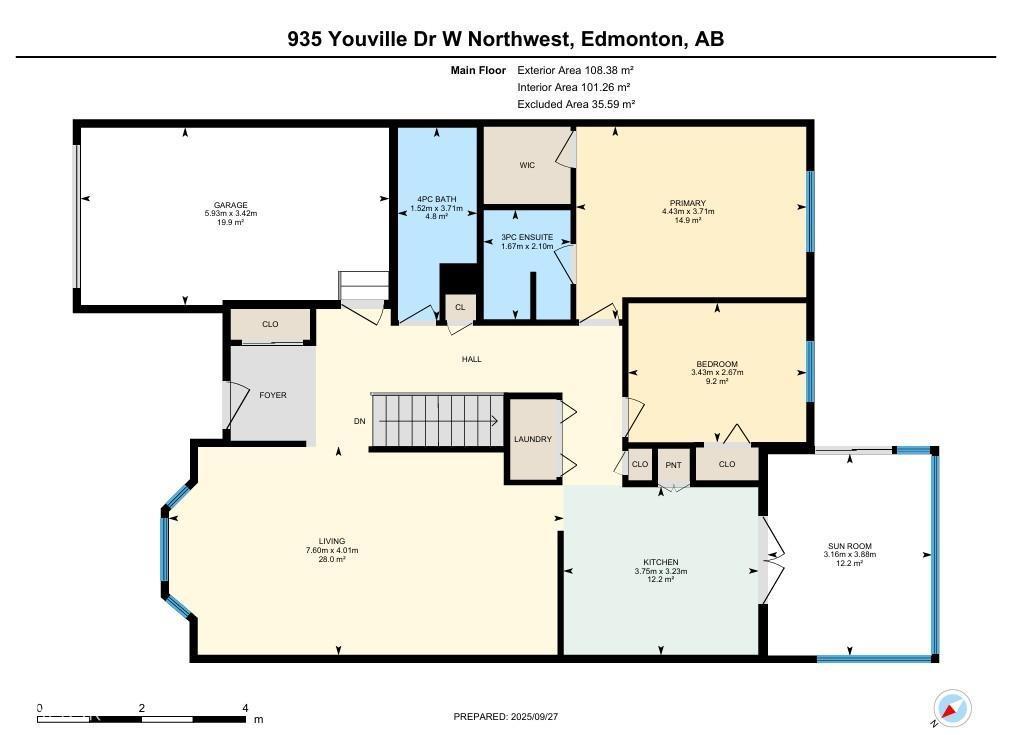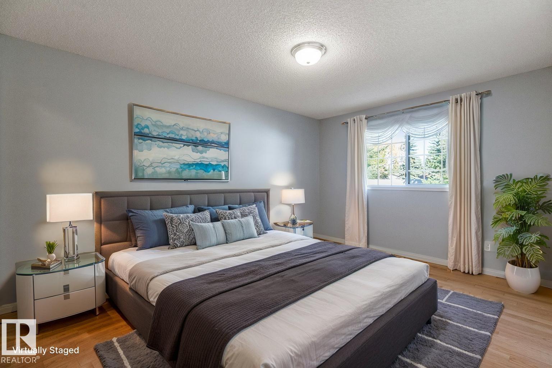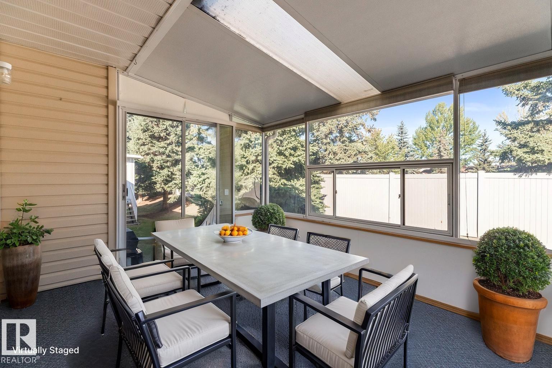935 Youville Dr W Nw Edmonton, Alberta T6L 6T2
$328,888Maintenance, Exterior Maintenance, Other, See Remarks
$319.59 Monthly
Maintenance, Exterior Maintenance, Other, See Remarks
$319.59 MonthlyImmaculate and move-in ready, this beautifully maintained 55+ bungalow condo is located in the gated community of Sunrise Village (Tawa). Enjoy peace of mind & privacy in this secure and serene setting. The bright and functional layout offers two bedrooms, two bathrooms, and main floor laundry. Oak hardwood floors add warmth and elegance, while the modern kitchen features granite countertops, tile backsplash and ample cabinetry. A glassed-in solarium off the kitchen provides the perfect space to enjoy three seasons in comfort. The open, insulated basement includes a 2-piece bath and cold room, offering great storage and future development potential. Additional highlights include newer dishwasher, washer & dryer, central A/C, a single attached front garage, underground sprinklers, and mature landscaping throughout the complex. Close to parks, shopping, and transit, this home offers worry-free living in a quiet, well-managed community. (id:63013)
Property Details
| MLS® Number | E4460287 |
| Property Type | Single Family |
| Neigbourhood | Tawa |
| Features | See Remarks |
Building
| Bathroom Total | 2 |
| Bedrooms Total | 2 |
| Appliances | Dishwasher, Dryer, Central Vacuum, Washer, Window Coverings |
| Architectural Style | Bungalow |
| Basement Development | Unfinished |
| Basement Type | Full (unfinished) |
| Constructed Date | 1993 |
| Construction Style Attachment | Attached |
| Heating Type | Forced Air |
| Stories Total | 1 |
| Size Interior | 1,167 Ft2 |
| Type | Row / Townhouse |
Parking
| Attached Garage |
Land
| Acreage | No |
| Size Irregular | 167 |
| Size Total | 167 M2 |
| Size Total Text | 167 M2 |
Rooms
| Level | Type | Length | Width | Dimensions |
|---|---|---|---|---|
| Basement | Cold Room | 2.44 m | 2.45 m | 2.44 m x 2.45 m |
| Main Level | Living Room | 4.01 m | 7.6 m | 4.01 m x 7.6 m |
| Main Level | Kitchen | 3.23 m | 3.75 m | 3.23 m x 3.75 m |
| Main Level | Primary Bedroom | 3.71 m | 4.43 m | 3.71 m x 4.43 m |
| Main Level | Bedroom 2 | 2.67 m | 3.43 m | 2.67 m x 3.43 m |
| Main Level | Sunroom | 3.88 m | 3.16 m | 3.88 m x 3.16 m |
https://www.realtor.ca/real-estate/28937149/935-youville-dr-w-nw-edmonton-tawa


