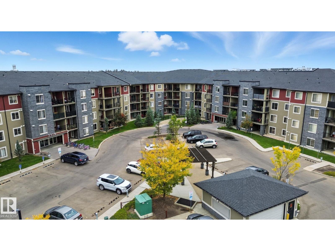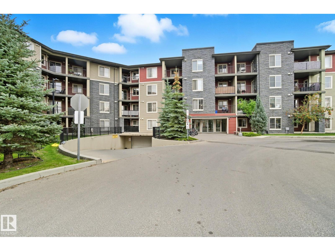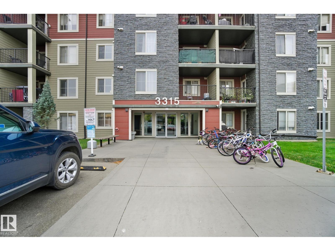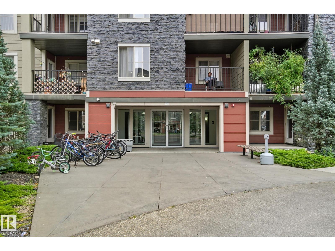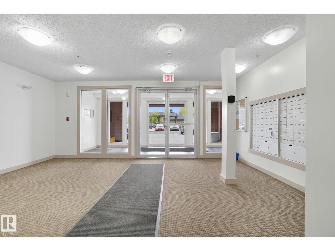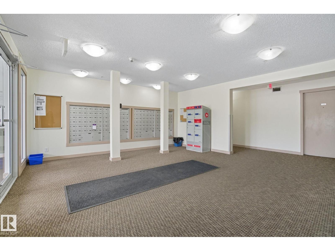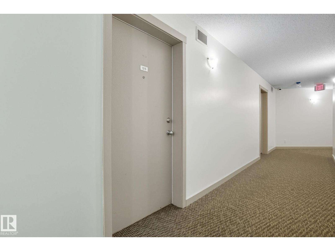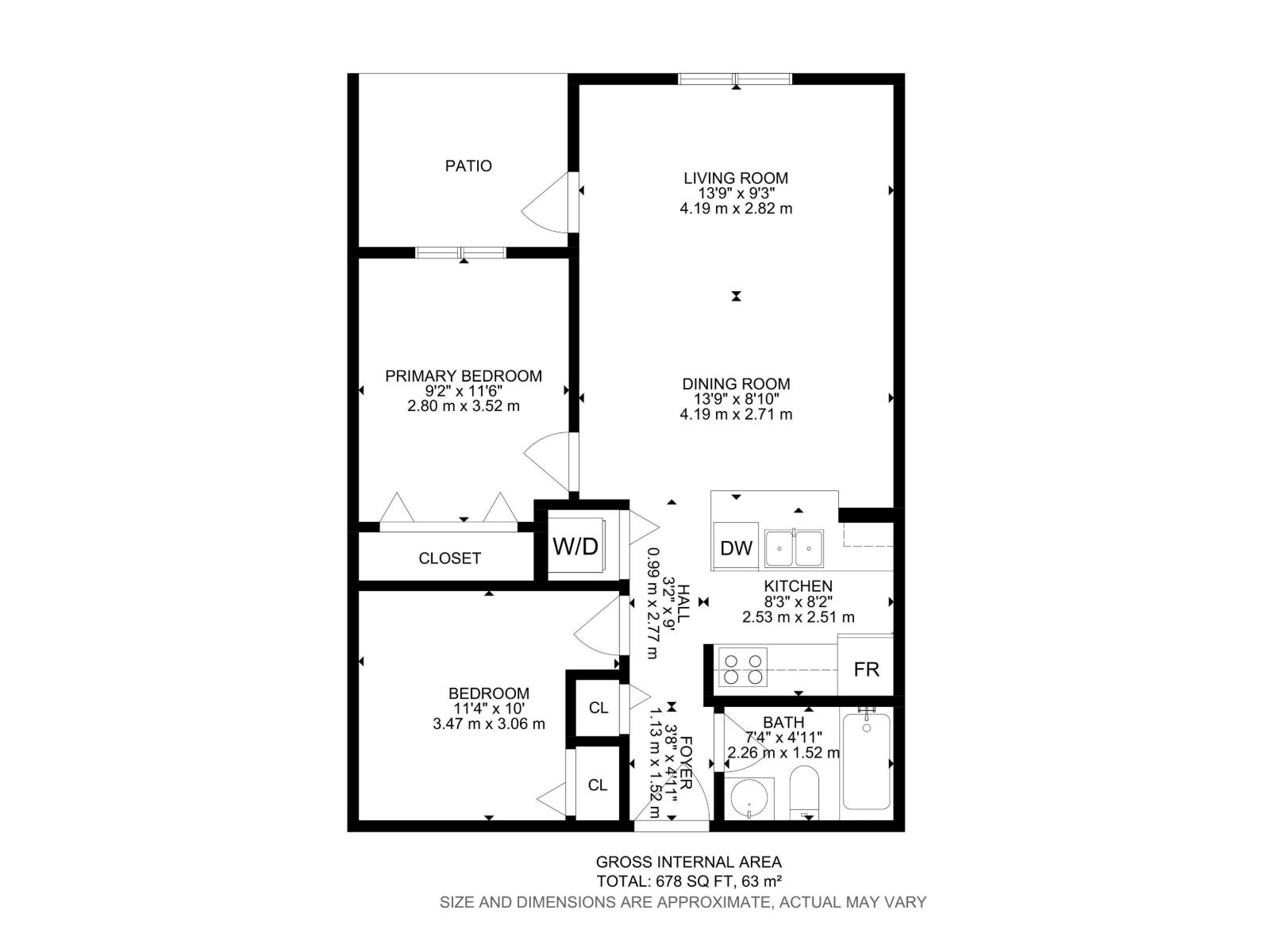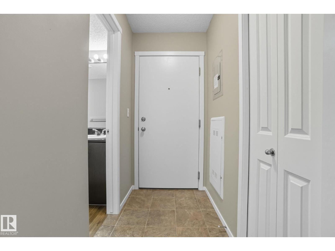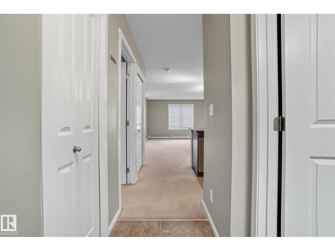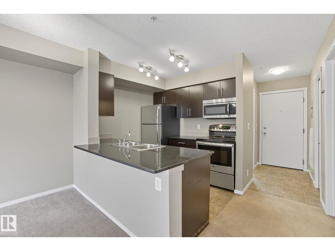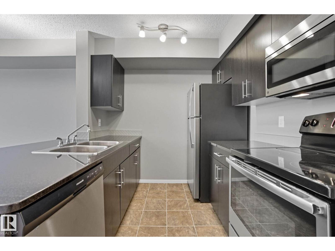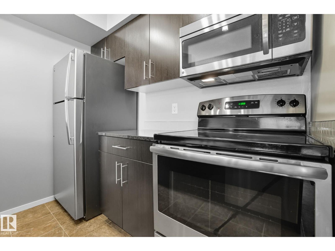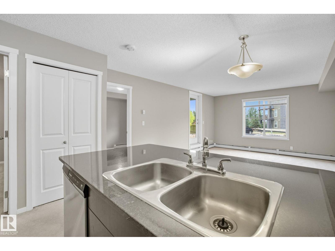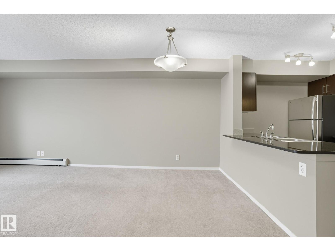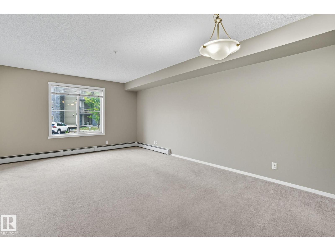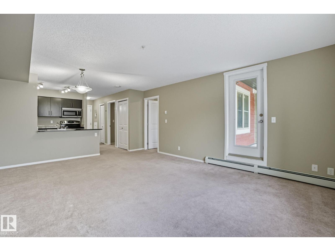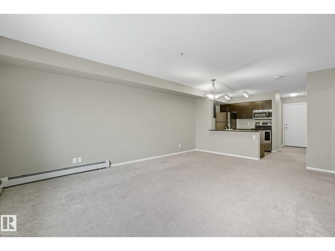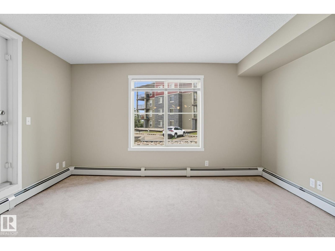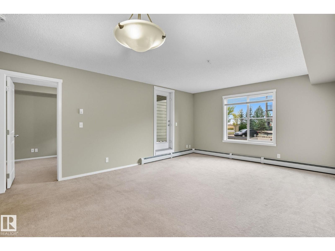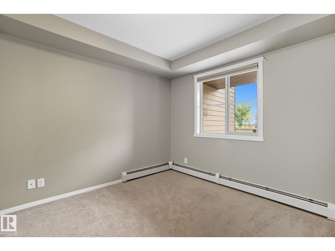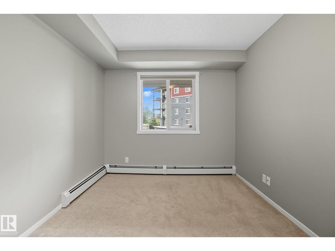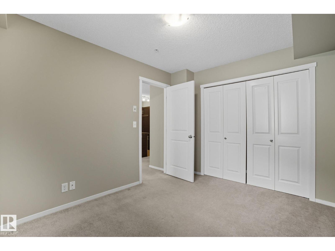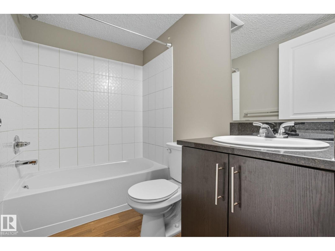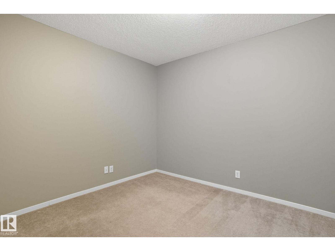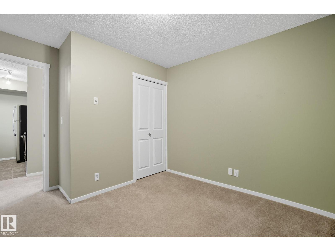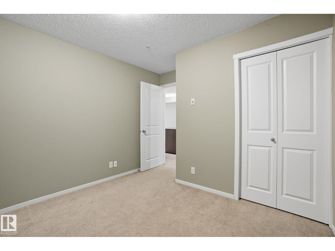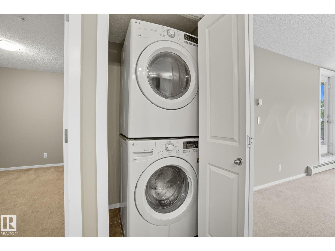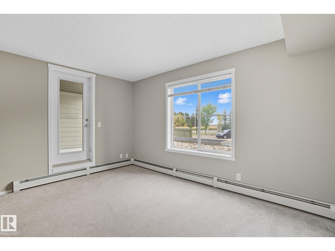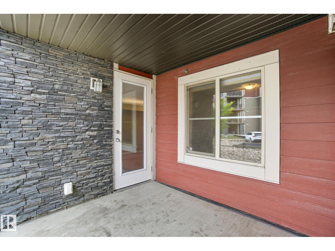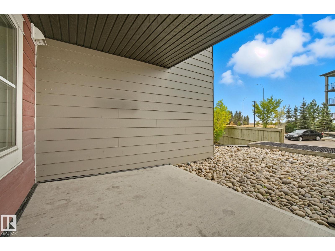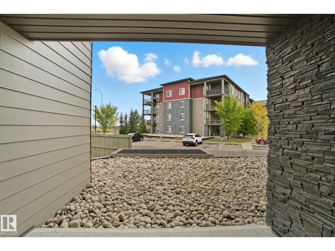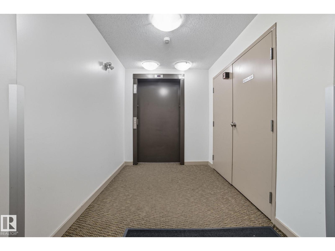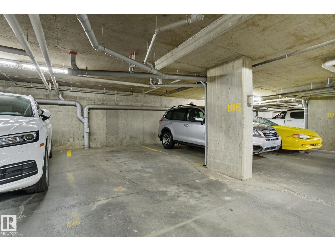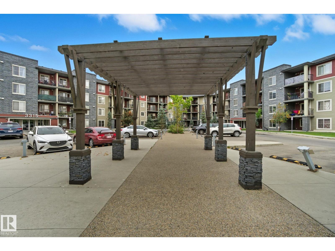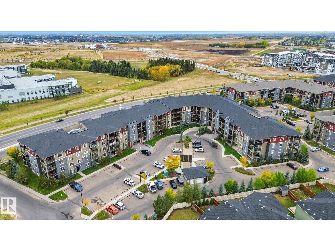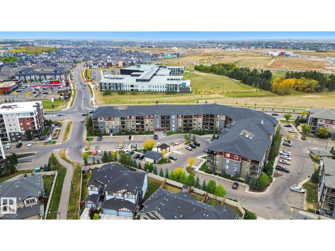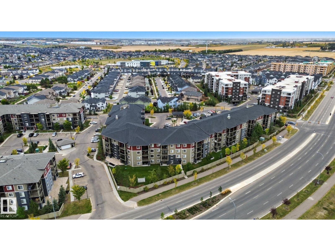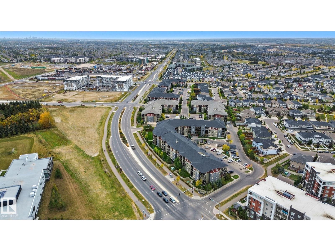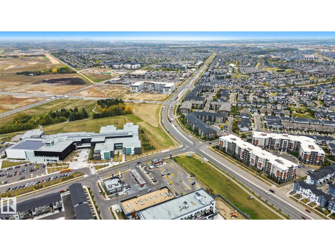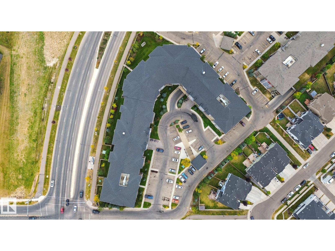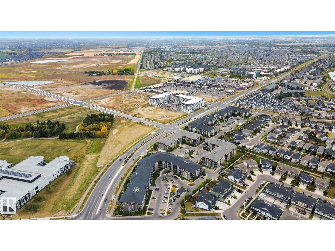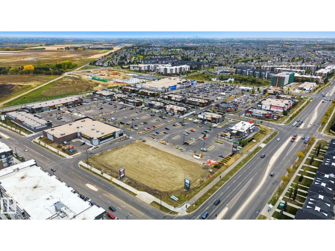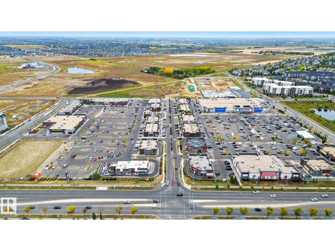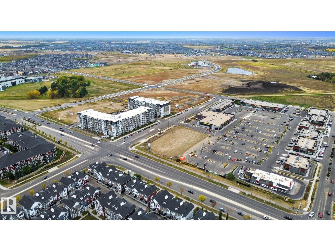#125 3315 James Mowatt Tr Sw Edmonton, Alberta T6W 3L9
$181,900Maintenance, Exterior Maintenance, Heat, Insurance, Common Area Maintenance, Other, See Remarks, Property Management, Water
$335.40 Monthly
Maintenance, Exterior Maintenance, Heat, Insurance, Common Area Maintenance, Other, See Remarks, Property Management, Water
$335.40 MonthlyAttention First-Time Buyers & Investors! Move-in ready 2 bed, 1 bath condo with in-suite laundry and underground parking in the desirable SW community of Allard. Located in Heritage Valley Station, a well-managed building with low condo fees, this open-concept unit features granite countertops, stainless steel appliances, and a spacious living area with access to your private patio. Enjoy the convenience of being within walking distance to Shopping, Restaurants, Grocery Stores, schools and public transit. Commuters will love the easy access to Hwy 2, Anthony Henday, South Edmonton Common, and the airport. Perfect for those seeking affordable homeownership or a great investment opportunity in a growing neighbourhood. (id:63013)
Property Details
| MLS® Number | E4460386 |
| Property Type | Single Family |
| Neigbourhood | Allard |
| Amenities Near By | Airport, Golf Course, Playground, Public Transit, Schools, Shopping |
| Features | See Remarks |
| Parking Space Total | 1 |
| Structure | Patio(s) |
Building
| Bathroom Total | 1 |
| Bedrooms Total | 2 |
| Appliances | Dishwasher, Dryer, Microwave Range Hood Combo, Refrigerator, Stove, Washer, Window Coverings |
| Basement Type | None |
| Constructed Date | 2016 |
| Fire Protection | Sprinkler System-fire |
| Heating Type | Baseboard Heaters, Hot Water Radiator Heat |
| Size Interior | 678 Ft2 |
| Type | Apartment |
Parking
| Heated Garage | |
| Parkade | |
| See Remarks |
Land
| Acreage | No |
| Land Amenities | Airport, Golf Course, Playground, Public Transit, Schools, Shopping |
| Size Irregular | 62.67 |
| Size Total | 62.67 M2 |
| Size Total Text | 62.67 M2 |
Rooms
| Level | Type | Length | Width | Dimensions |
|---|---|---|---|---|
| Main Level | Living Room | 4.2m x 2.8m | ||
| Main Level | Dining Room | 4.2m x 2.7m | ||
| Main Level | Kitchen | 2.5m x 2.5m | ||
| Main Level | Primary Bedroom | 2.8m x 3.5m | ||
| Main Level | Bedroom 2 | 3.5m x 3.1m |
https://www.realtor.ca/real-estate/28940810/125-3315-james-mowatt-tr-sw-edmonton-allard
312 Saddleback Rd
Edmonton, Alberta T6J 4R7

