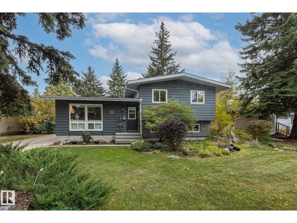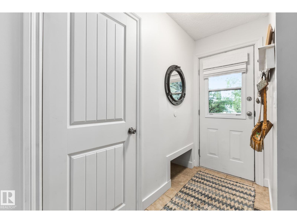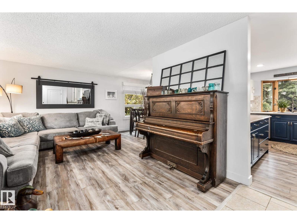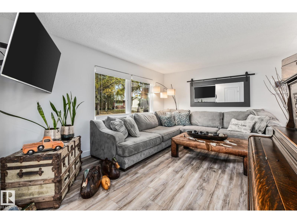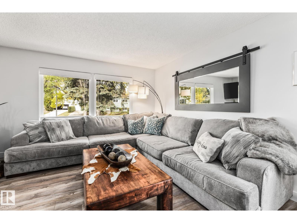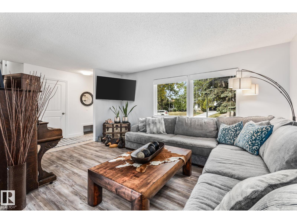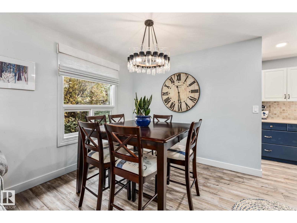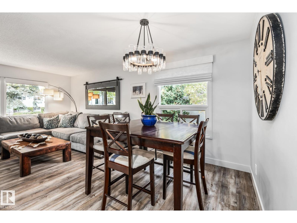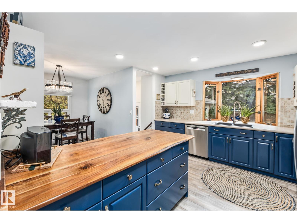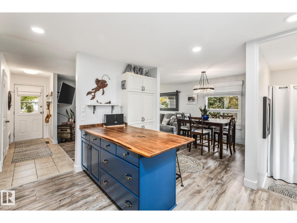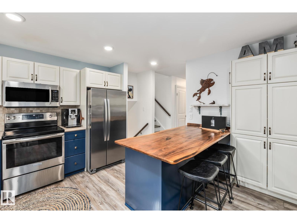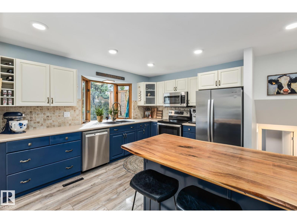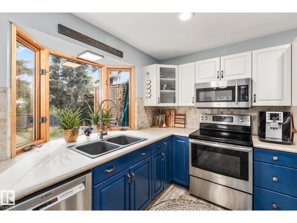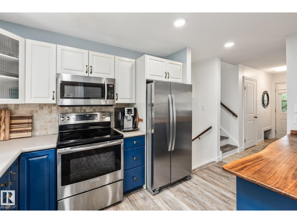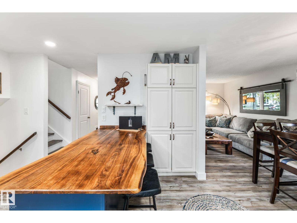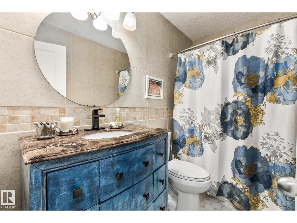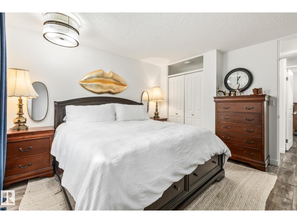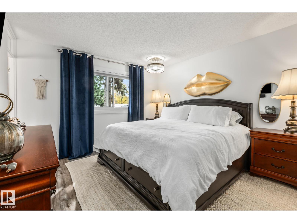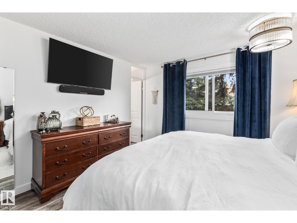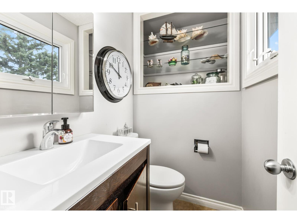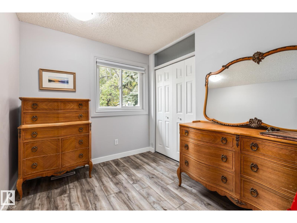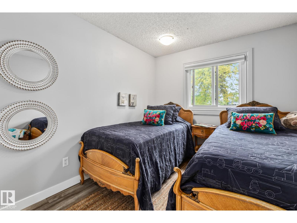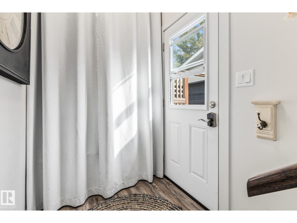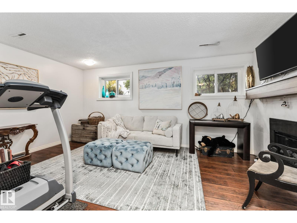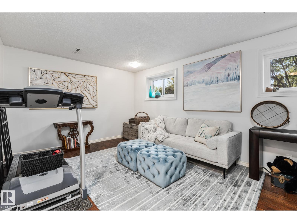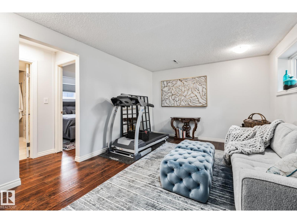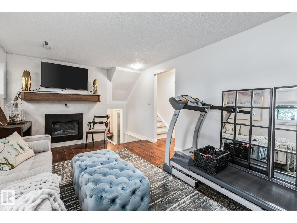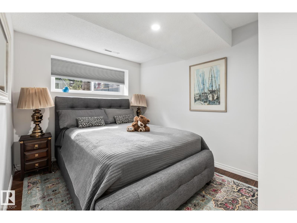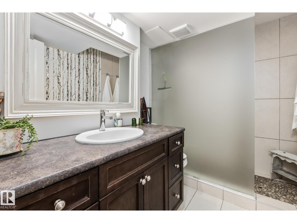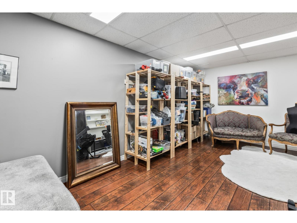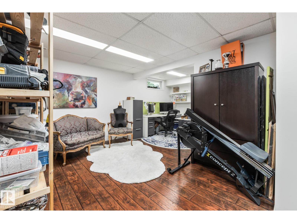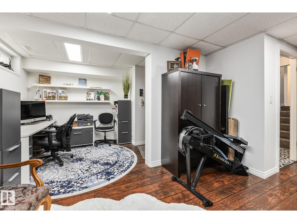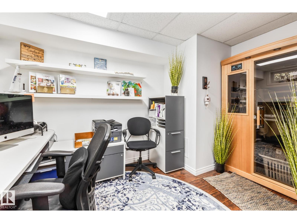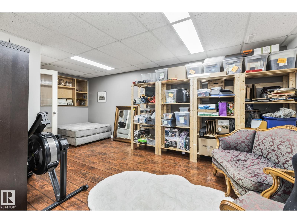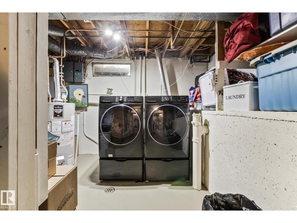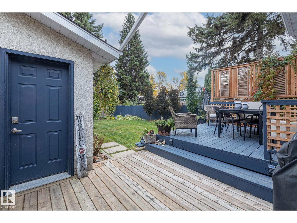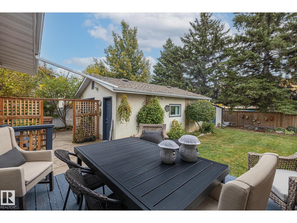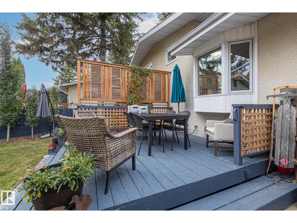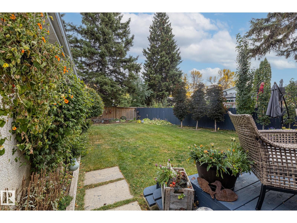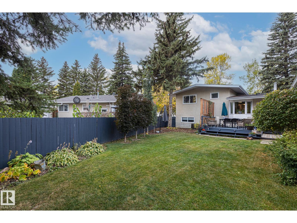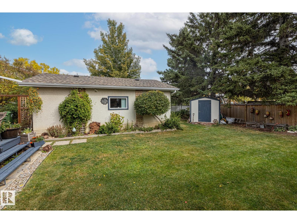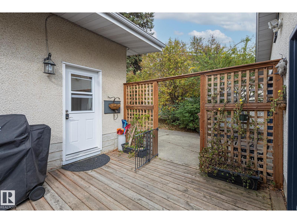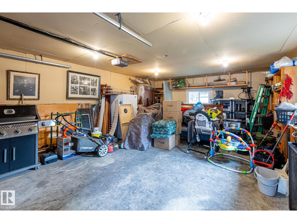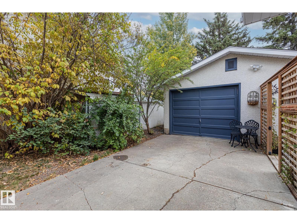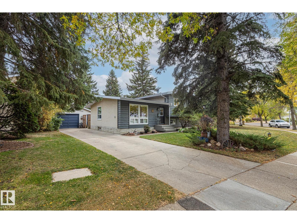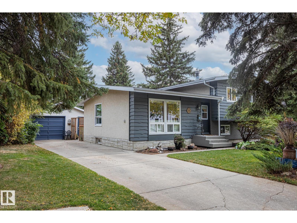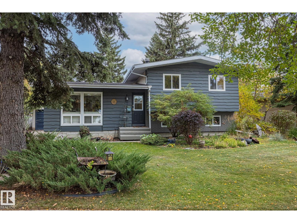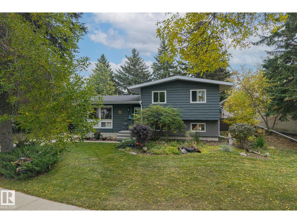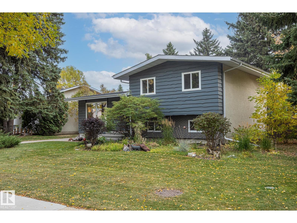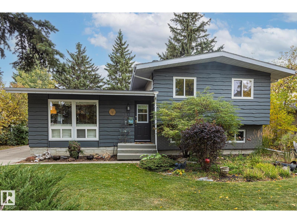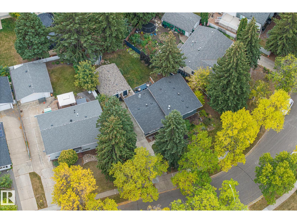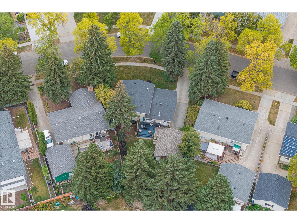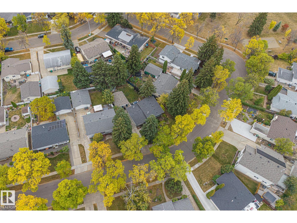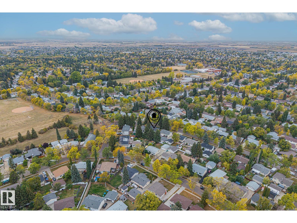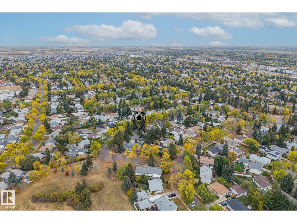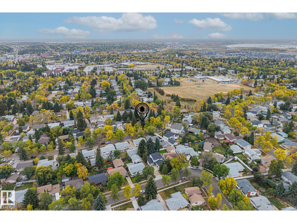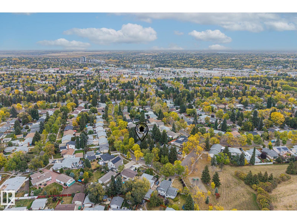4 Bedroom
3 Bathroom
1,556 ft2
Forced Air
$499,000
The PERFECT family home in the heart of Lacombe Park, St. Albert! This beautifully upgraded 4-level split offers 4 spacious bedrooms (3 up, 1 down), 3.5 bathrooms, and 1,556 sq ft of thoughtfully designed living space. Meticulously maintained, this home blends comfort and style with room for the whole family to grow. Enjoy cozy evenings in the living room, family meals in the updated kitchen, and outdoor fun in the stunning, private backyard oasis. Located just steps from parks, walking trails, and the sought-after Ronald Harvey School—this is where memories are made. Move-in ready and packed with charm, this is the perfect place to call home! (id:63013)
Property Details
|
MLS® Number
|
E4460367 |
|
Property Type
|
Single Family |
|
Neigbourhood
|
Lacombe Park |
|
Amenities Near By
|
Playground |
|
Features
|
Park/reserve, No Smoking Home |
|
Structure
|
Deck |
Building
|
Bathroom Total
|
3 |
|
Bedrooms Total
|
4 |
|
Appliances
|
Dishwasher, Dryer, Microwave Range Hood Combo, Refrigerator, Stove, Washer, Window Coverings |
|
Basement Development
|
Finished |
|
Basement Type
|
Full (finished) |
|
Constructed Date
|
1972 |
|
Construction Style Attachment
|
Detached |
|
Half Bath Total
|
1 |
|
Heating Type
|
Forced Air |
|
Size Interior
|
1,556 Ft2 |
|
Type
|
House |
Parking
Land
|
Acreage
|
No |
|
Fence Type
|
Fence |
|
Land Amenities
|
Playground |
Rooms
| Level |
Type |
Length |
Width |
Dimensions |
|
Lower Level |
Family Room |
|
|
5.04m x 3.47m |
|
Lower Level |
Bedroom 4 |
|
|
2.77m x 3.79m |
|
Main Level |
Living Room |
|
|
4.78m x 3.63m |
|
Main Level |
Dining Room |
|
|
2.88m x 2.53m |
|
Main Level |
Kitchen |
|
|
3.77m x 4.02m |
|
Upper Level |
Primary Bedroom |
|
|
3.58m x 4.01m |
|
Upper Level |
Bedroom 2 |
|
|
2.69m x 3.18m |
|
Upper Level |
Bedroom 3 |
|
|
2.43m x 3.18m |
https://www.realtor.ca/real-estate/28939679/17-laurier-cr-st-albert-lacombe-park

