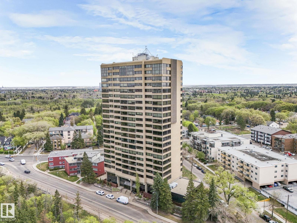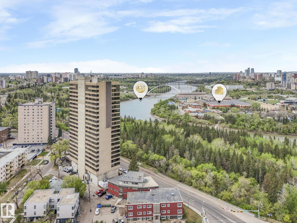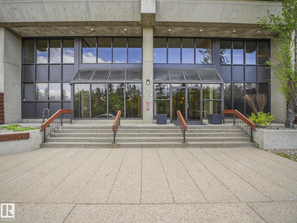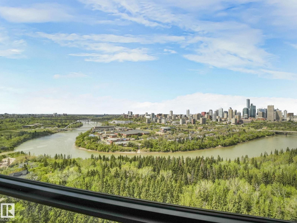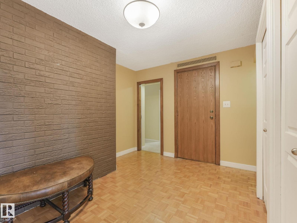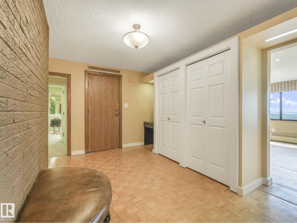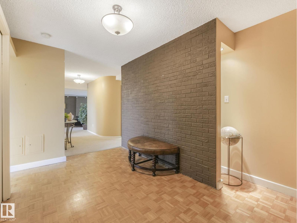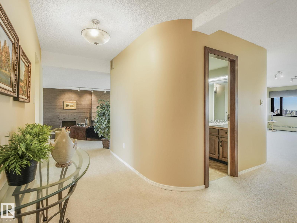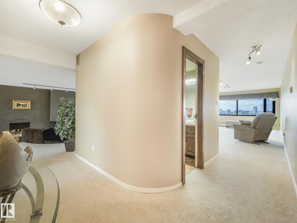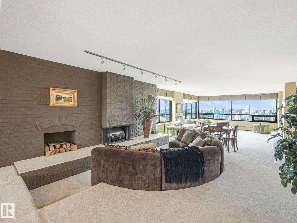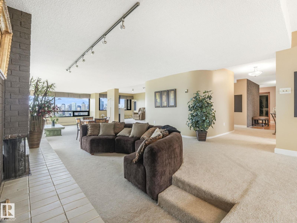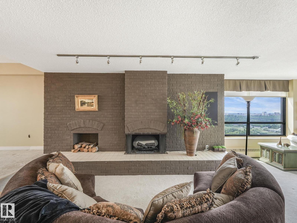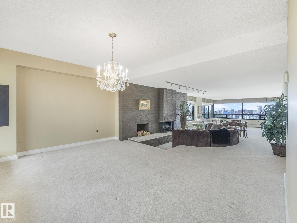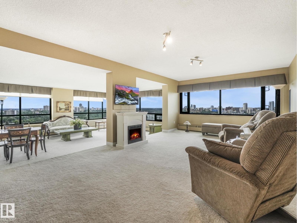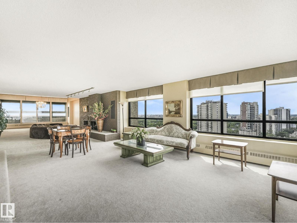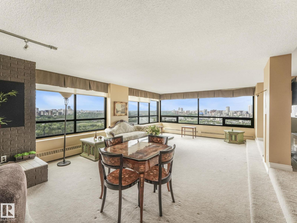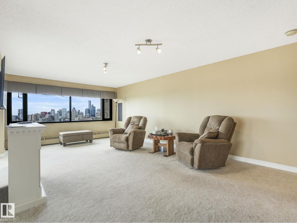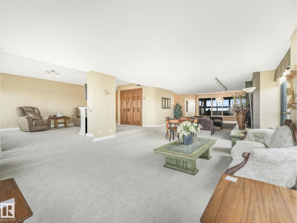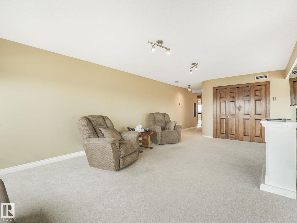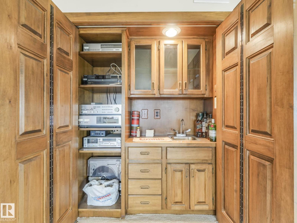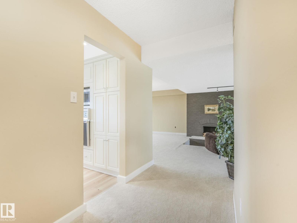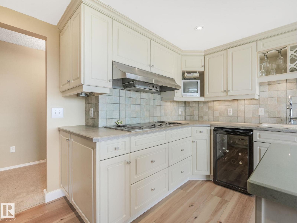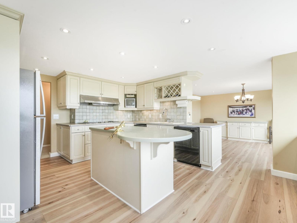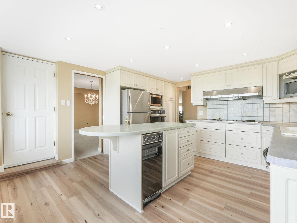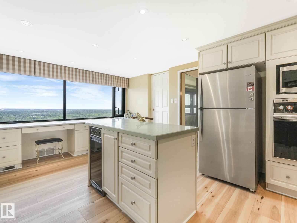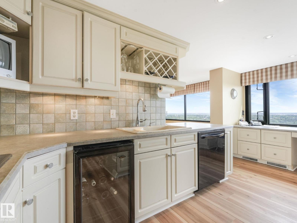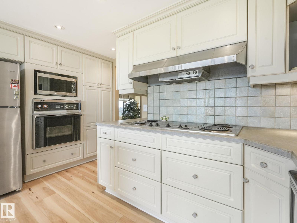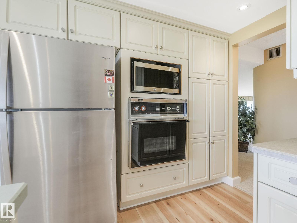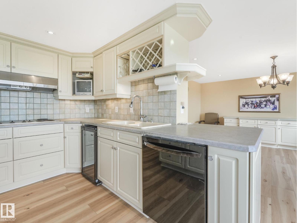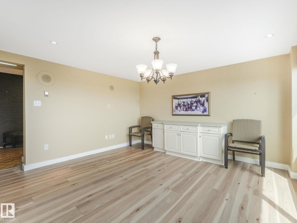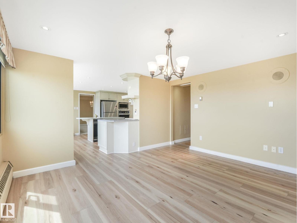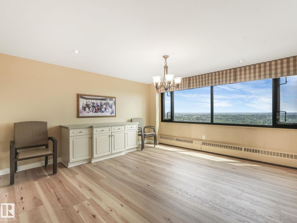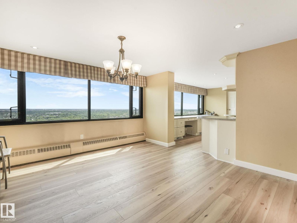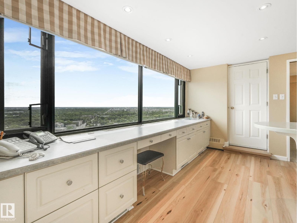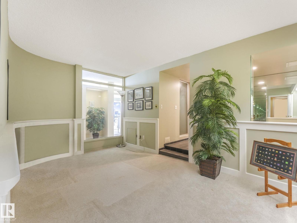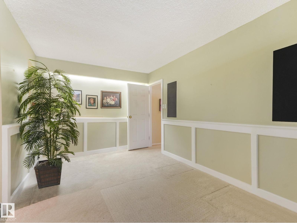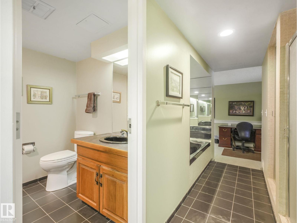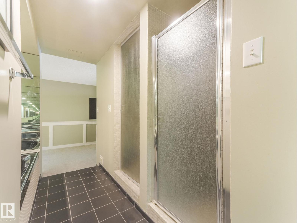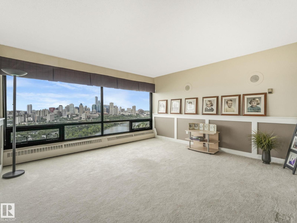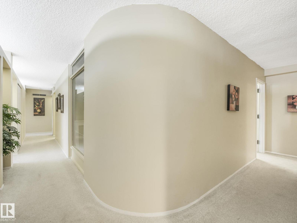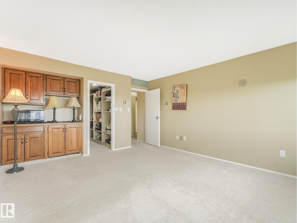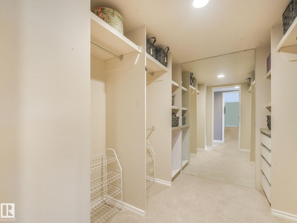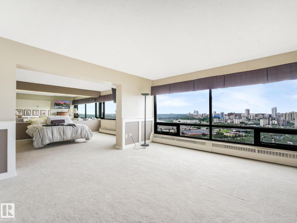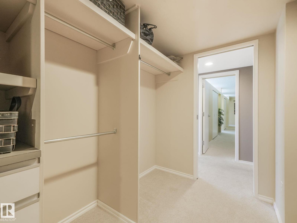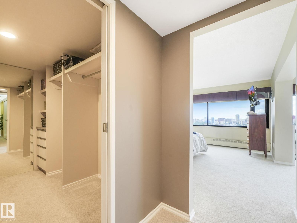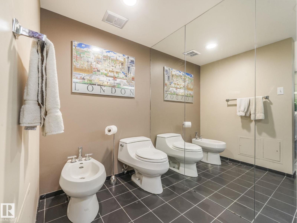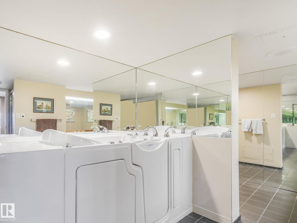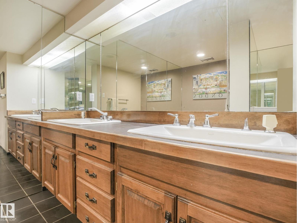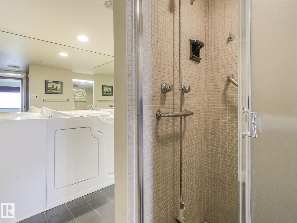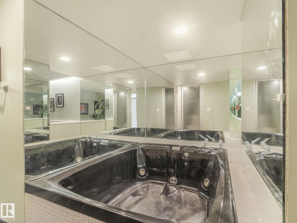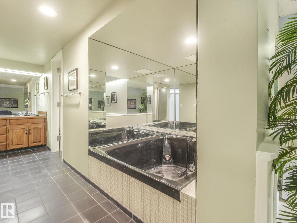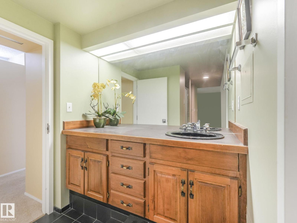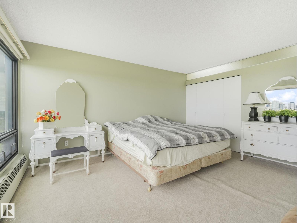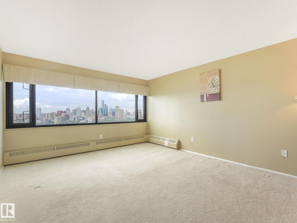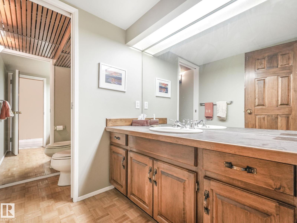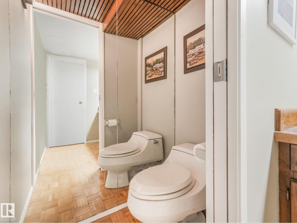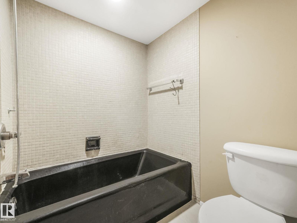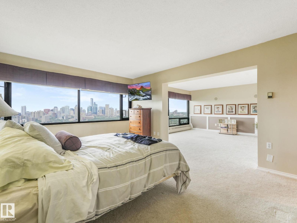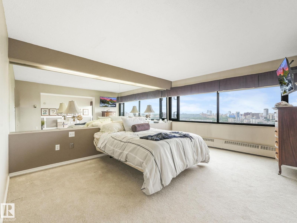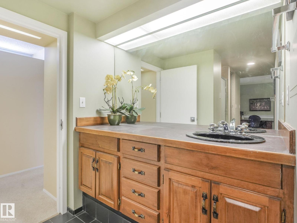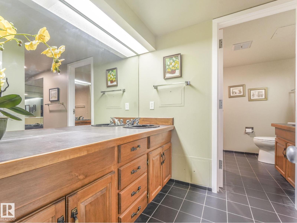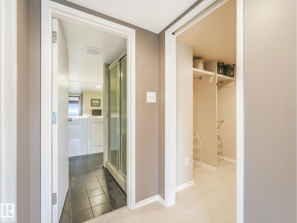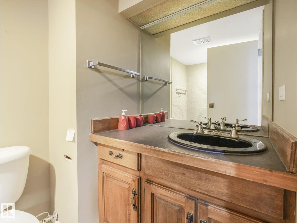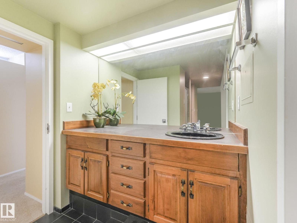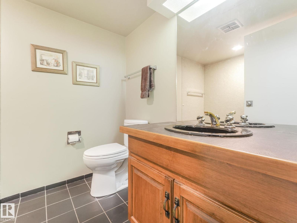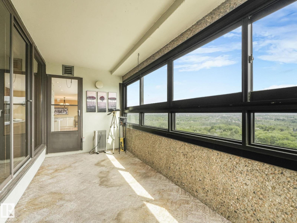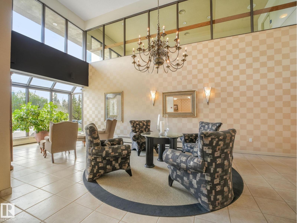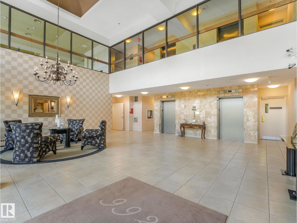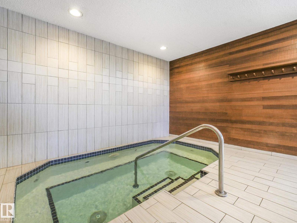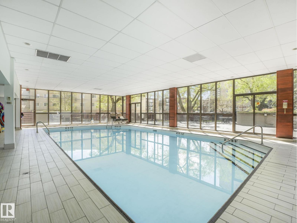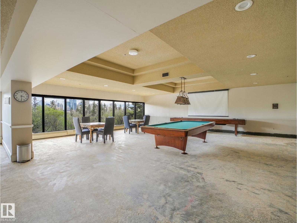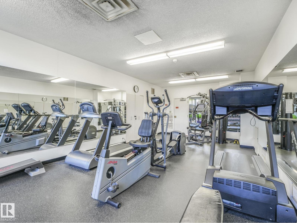#1902 9929 Saskatchewan Dr Nw Edmonton, Alberta T6E 5J9
$649,900Maintenance, Caretaker, Electricity, Heat, Insurance, Landscaping, Property Management, Other, See Remarks, Cable TV, Water
$3,328.15 Monthly
Maintenance, Caretaker, Electricity, Heat, Insurance, Landscaping, Property Management, Other, See Remarks, Cable TV, Water
$3,328.15 MonthlyIncredible Price!3800 FT2 with the most amazing 3 direction views of river valley, downtown and south Edmonton! Location, views and quality of this bldg are Edmonton's Best! Great value! 3 Bdrms, 4 baths! Enjoy south view in bright sunny White kitchen with laminate flooring, Lge kitchenette area, island & desk area! Lge enclosed south balcony. Lge formal dining rm overlooking oversized living rm with cozy conversation pit with electric brick fp! Watch tv in the family rm with built in bar! Room for everyone with 3 large bdrms plus den! 3 ensuite baths! Tons of storage & in suite laundry. Master bdrm is huge with a walk in closet, 6 pce ensuite bath and sitting rm with extra closets! Every room has a view! Building totally upgraded, including all new windows in past years & is meticulously maintained! Enjoy pool & jacuzzi, workout rm & recreation rm. Condo includes 2 underground parking stalls. Walk to Whyte Ave, 5 mins to U of A, downtown and steps to river valley bike & walking trails! Live in luxury!! (id:63013)
Property Details
| MLS® Number | E4460570 |
| Property Type | Single Family |
| Neigbourhood | Strathcona |
| Features | No Animal Home |
| Parking Space Total | 2 |
| Pool Type | Indoor Pool |
| Structure | Deck, Patio(s) |
| View Type | Valley View, City View |
Building
| Bathroom Total | 4 |
| Bedrooms Total | 3 |
| Appliances | Dishwasher, Dryer, Refrigerator, Stove, Washer, Window Coverings |
| Basement Type | None |
| Constructed Date | 1979 |
| Fireplace Fuel | Electric |
| Fireplace Present | Yes |
| Fireplace Type | Unknown |
| Half Bath Total | 1 |
| Heating Type | Hot Water Radiator Heat |
| Size Interior | 3,759 Ft2 |
| Type | Apartment |
Parking
| Underground |
Land
| Acreage | No |
Rooms
| Level | Type | Length | Width | Dimensions |
|---|---|---|---|---|
| Main Level | Living Room | 11.26 m | 5.22 m | 11.26 m x 5.22 m |
| Main Level | Dining Room | 3.31 m | 4.59 m | 3.31 m x 4.59 m |
| Main Level | Kitchen | 4.1 m | 5.53 m | 4.1 m x 5.53 m |
| Main Level | Family Room | 3.96 m | 8.96 m | 3.96 m x 8.96 m |
| Main Level | Den | 3.06 m | 4.64 m | 3.06 m x 4.64 m |
| Main Level | Primary Bedroom | 4.01 m | 4.72 m | 4.01 m x 4.72 m |
| Main Level | Bedroom 2 | 4 m | 4.96 m | 4 m x 4.96 m |
| Main Level | Bedroom 3 | 4.31 m | 4.46 m | 4.31 m x 4.46 m |
| Main Level | Breakfast | 4.15 m | 4.18 m | 4.15 m x 4.18 m |
https://www.realtor.ca/real-estate/28945295/1902-9929-saskatchewan-dr-nw-edmonton-strathcona

