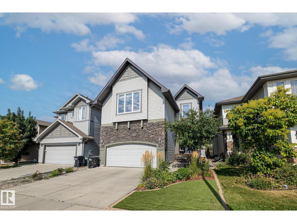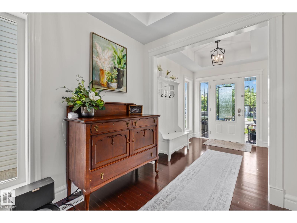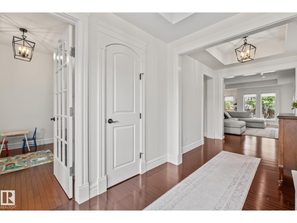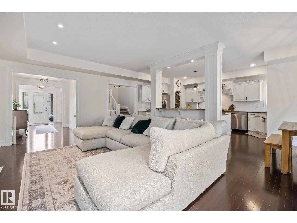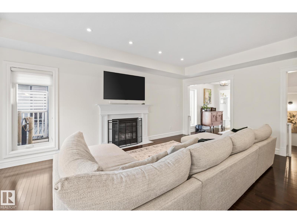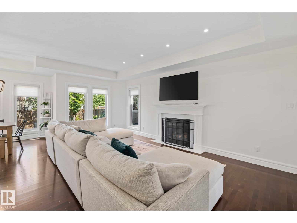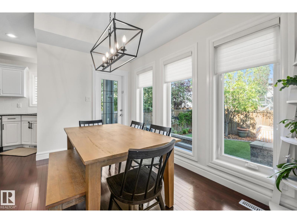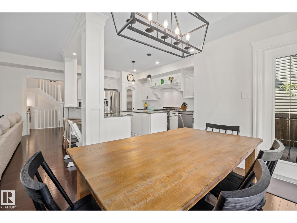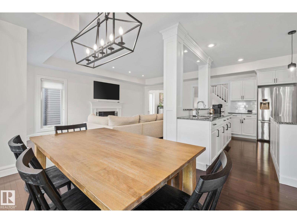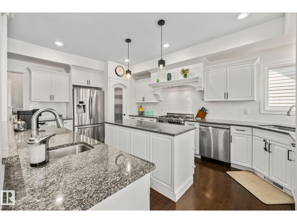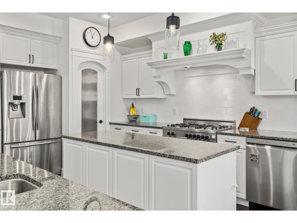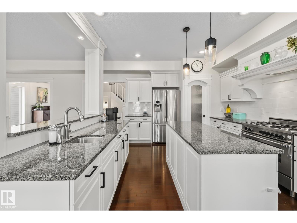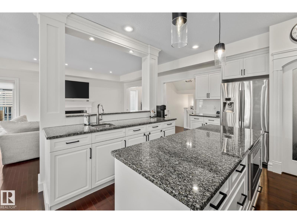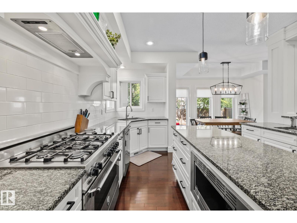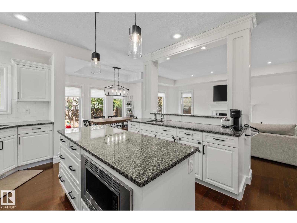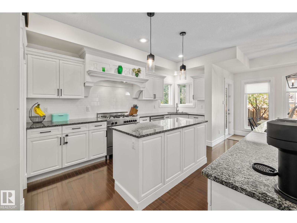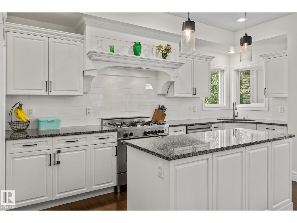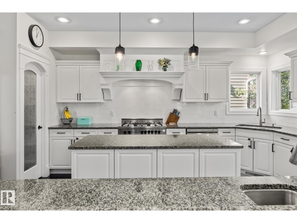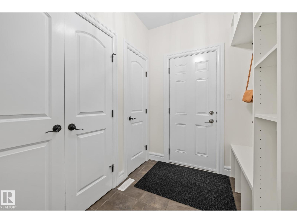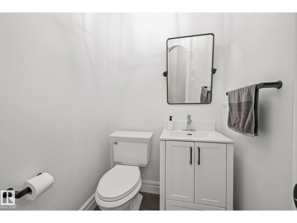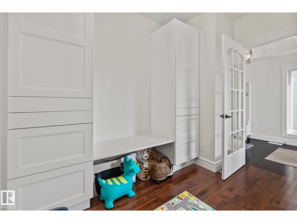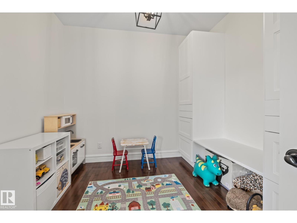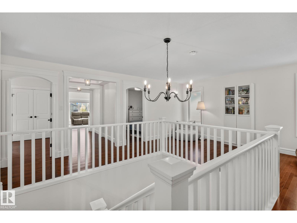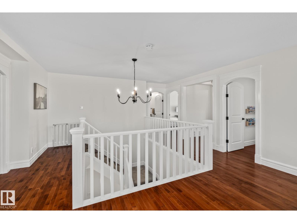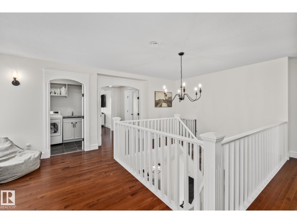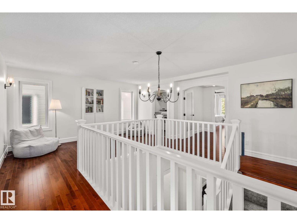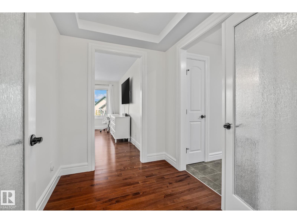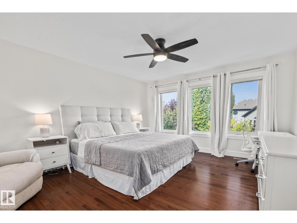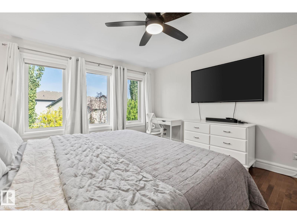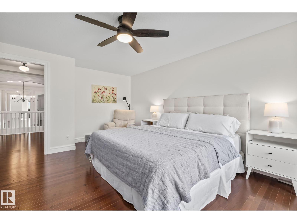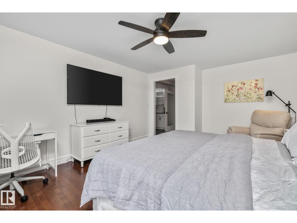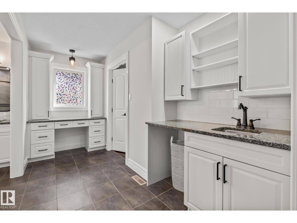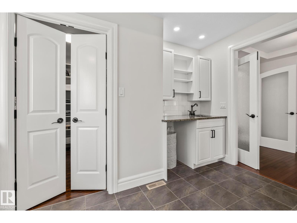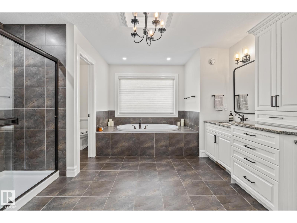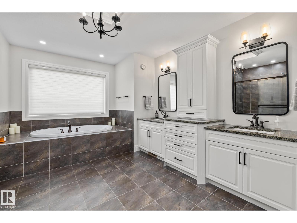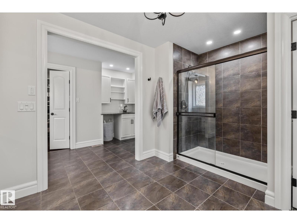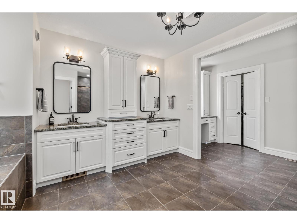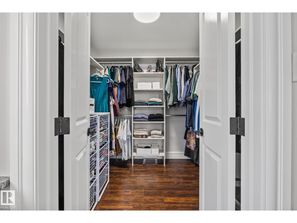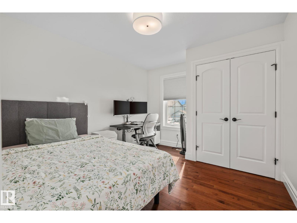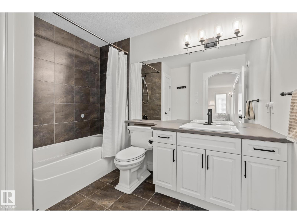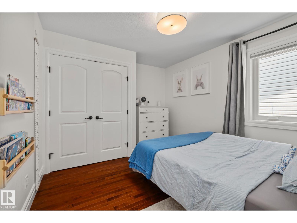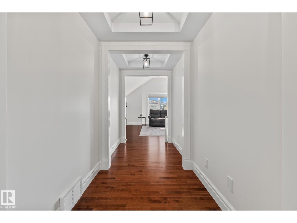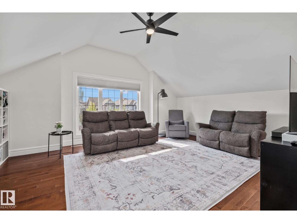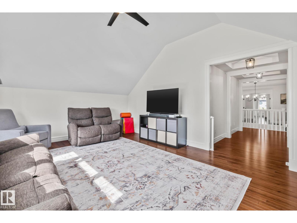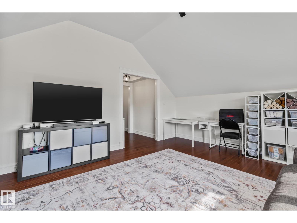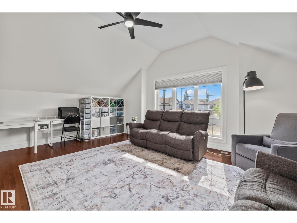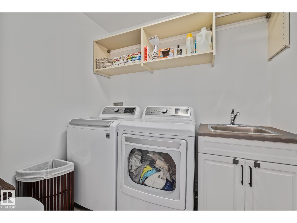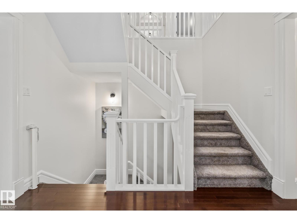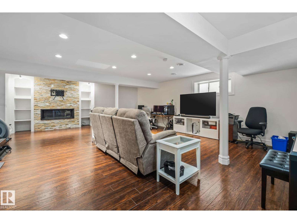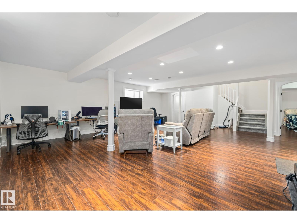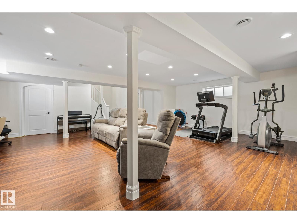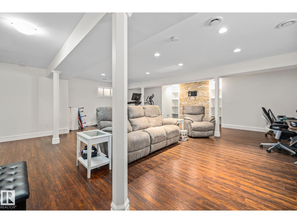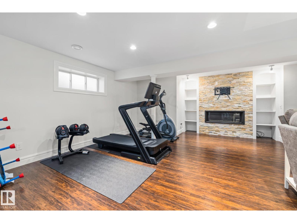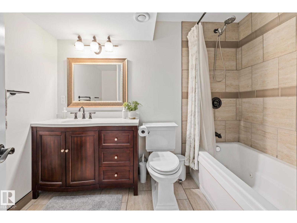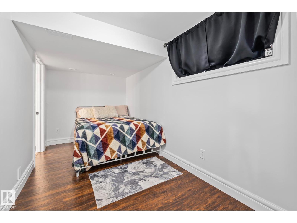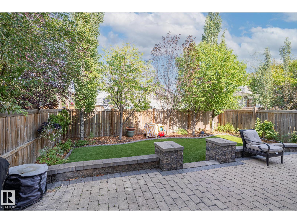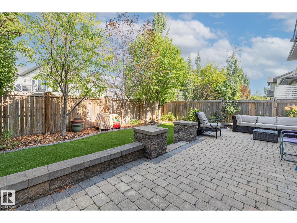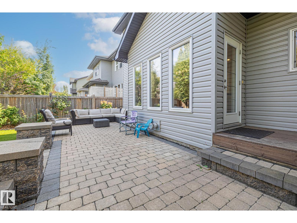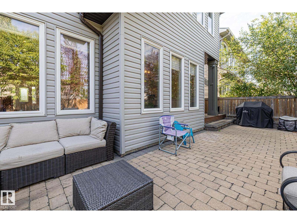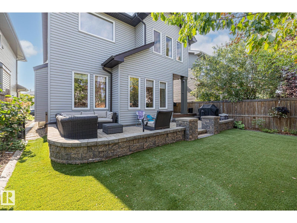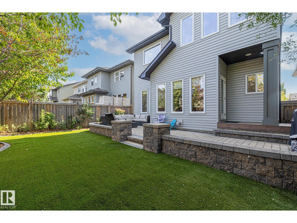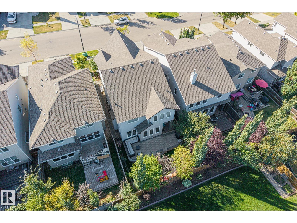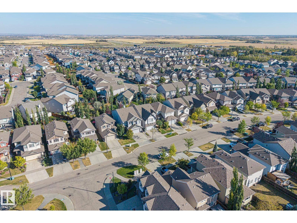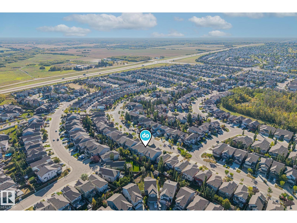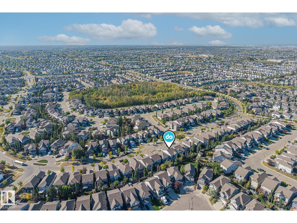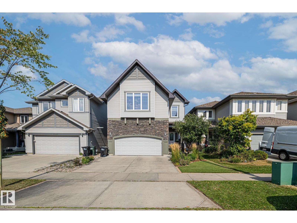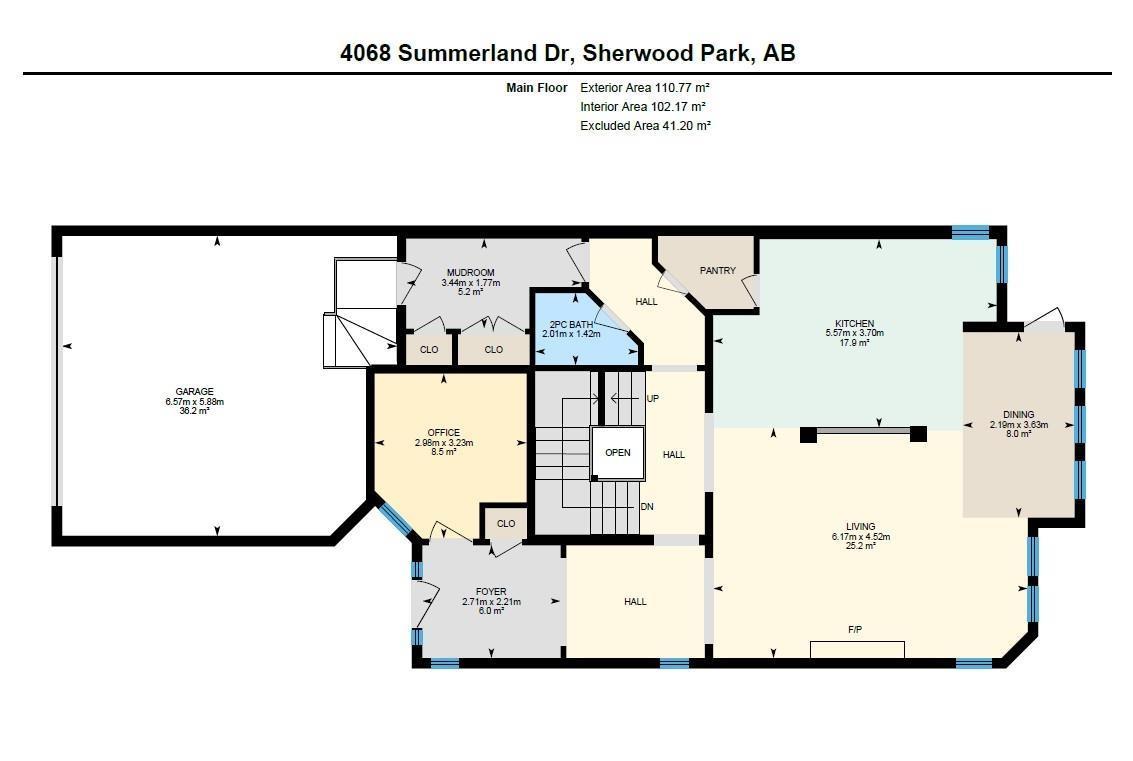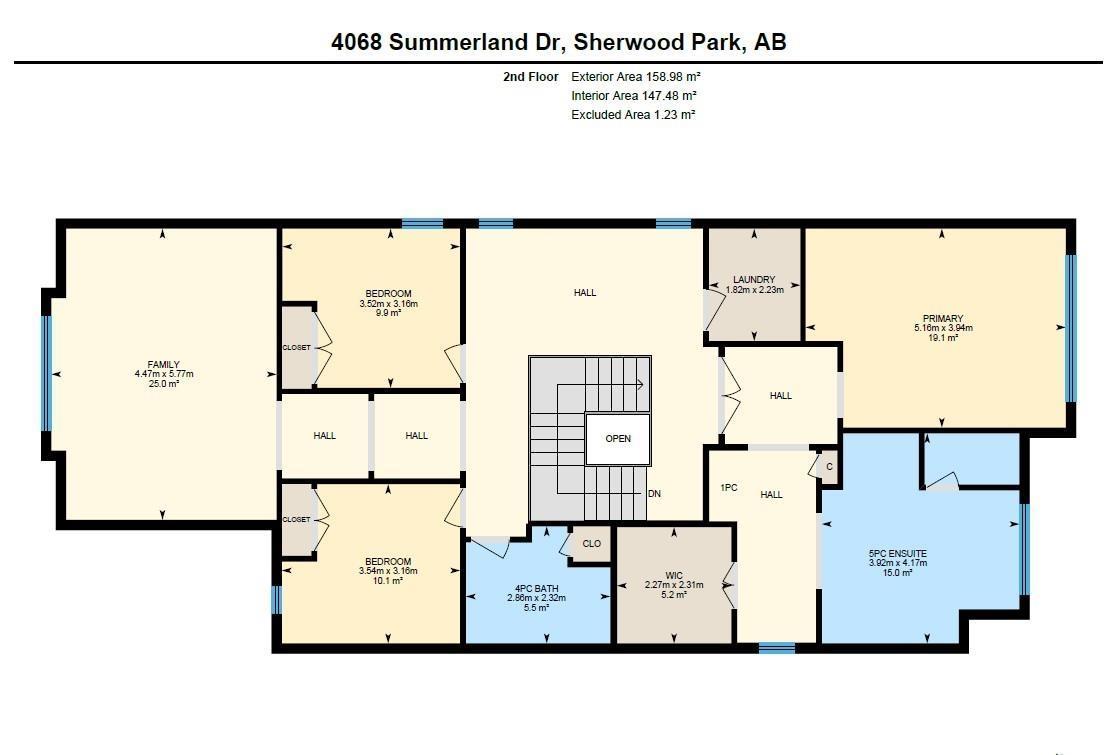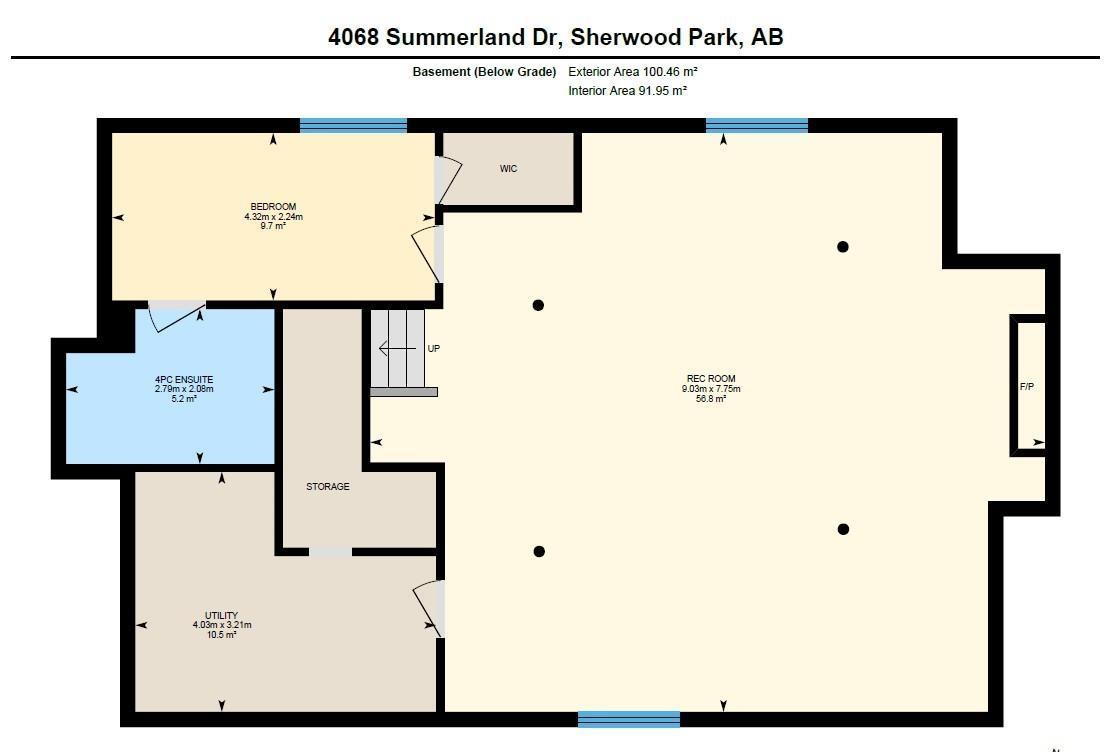4 Bedroom
4 Bathroom
2,904 ft2
Fireplace
Central Air Conditioning
Forced Air
$849,900
With over $100K in upgrades, this Summerwood 2 storey is truly move in ready. Offering 4 bedrooms, 3.5 baths, and an oversized insulated double garage, it blends modern style with everyday function. The main floor features a chef’s kitchen with granite island, professional gas range, refinished cabinets, new backsplash, updated sinks and hardware, opening to a bright living room with stone fireplace. Upstairs, a spacious bonus room, two bedrooms, full bath, and convenient laundry surround the luxurious primary suite with walk in closet, wet bar, and spa inspired ensuite with soaker tub and glass shower. The finished basement adds scraped hardwood floors, a second fireplace, large rec room, flexible fitness or office space, and an additional bedroom with a full bath nearby. Key updates include fresh paint, lighting, hot water tank, water softener, furnace motherboard, washer, dryer, and a remodeled powder room. Outside, enjoy artificial grass, a stone patio, and built in seating, all close to trails, parks (id:63013)
Property Details
|
MLS® Number
|
E4460495 |
|
Property Type
|
Single Family |
|
Neigbourhood
|
Summerwood |
|
Amenities Near By
|
Playground, Public Transit, Schools, Shopping |
|
Features
|
Park/reserve, Closet Organizers |
|
Parking Space Total
|
2 |
|
Structure
|
Deck, Patio(s) |
Building
|
Bathroom Total
|
4 |
|
Bedrooms Total
|
4 |
|
Appliances
|
Dishwasher, Dryer, Garage Door Opener Remote(s), Garage Door Opener, Garburator, Hood Fan, Microwave, Refrigerator, Gas Stove(s), Washer, Window Coverings |
|
Basement Development
|
Finished |
|
Basement Type
|
Full (finished) |
|
Ceiling Type
|
Vaulted |
|
Constructed Date
|
2012 |
|
Construction Style Attachment
|
Detached |
|
Cooling Type
|
Central Air Conditioning |
|
Fire Protection
|
Smoke Detectors |
|
Fireplace Fuel
|
Gas |
|
Fireplace Present
|
Yes |
|
Fireplace Type
|
Unknown |
|
Half Bath Total
|
1 |
|
Heating Type
|
Forced Air |
|
Stories Total
|
2 |
|
Size Interior
|
2,904 Ft2 |
|
Type
|
House |
Parking
Land
|
Acreage
|
No |
|
Fence Type
|
Fence |
|
Land Amenities
|
Playground, Public Transit, Schools, Shopping |
Rooms
| Level |
Type |
Length |
Width |
Dimensions |
|
Basement |
Bedroom 4 |
2.24 m |
4.32 m |
2.24 m x 4.32 m |
|
Basement |
Utility Room |
3.21 m |
4.03 m |
3.21 m x 4.03 m |
|
Main Level |
Living Room |
4.52 m |
6.17 m |
4.52 m x 6.17 m |
|
Main Level |
Dining Room |
3.63 m |
2.19 m |
3.63 m x 2.19 m |
|
Main Level |
Kitchen |
3.7 m |
5.57 m |
3.7 m x 5.57 m |
|
Main Level |
Den |
3.23 m |
2.98 m |
3.23 m x 2.98 m |
|
Main Level |
Mud Room |
1.77 m |
3.44 m |
1.77 m x 3.44 m |
|
Upper Level |
Primary Bedroom |
3.94 m |
5.16 m |
3.94 m x 5.16 m |
|
Upper Level |
Bedroom 2 |
3.16 m |
3.52 m |
3.16 m x 3.52 m |
|
Upper Level |
Bedroom 3 |
3.16 m |
3.54 m |
3.16 m x 3.54 m |
|
Upper Level |
Bonus Room |
5.77 m |
4.47 m |
5.77 m x 4.47 m |
|
Upper Level |
Laundry Room |
2.23 m |
1.82 m |
2.23 m x 1.82 m |
https://www.realtor.ca/real-estate/28943504/4068-summerland-dr-sherwood-park-summerwood

