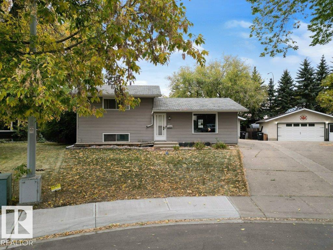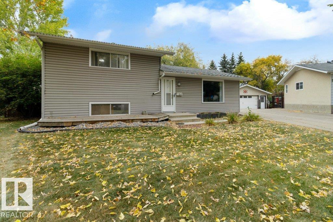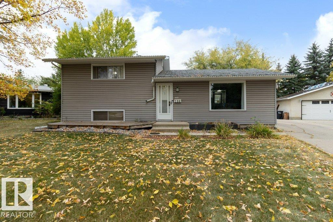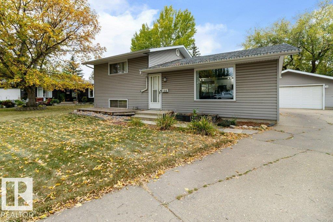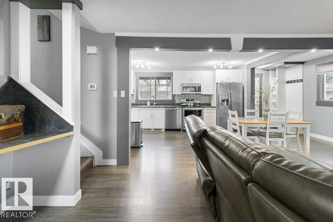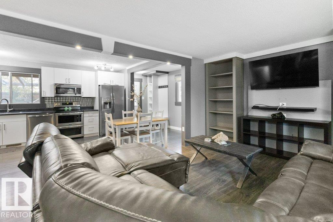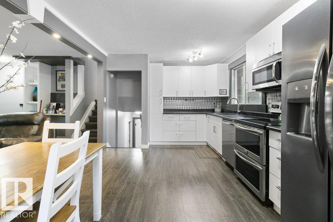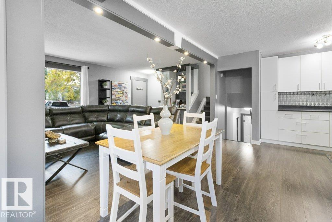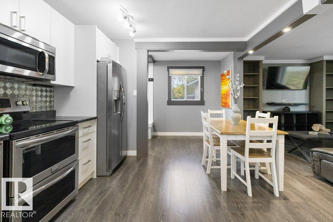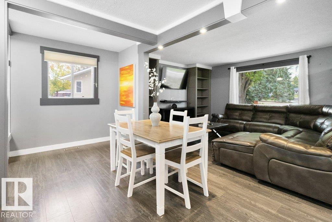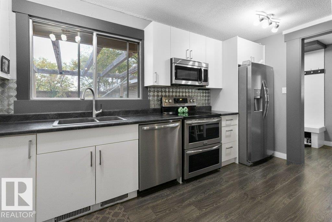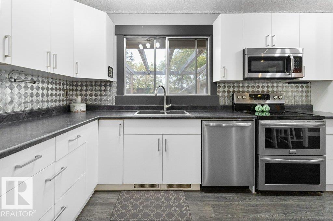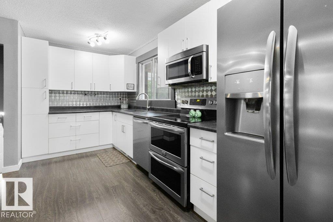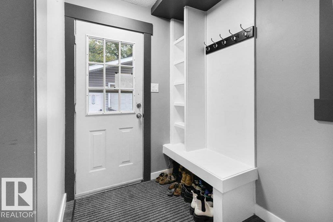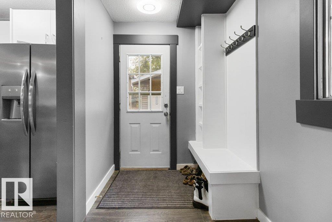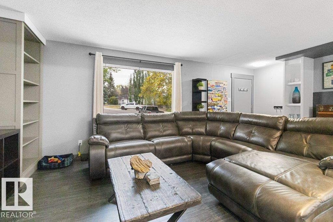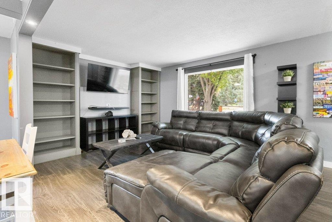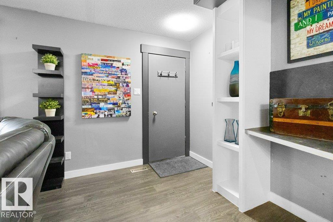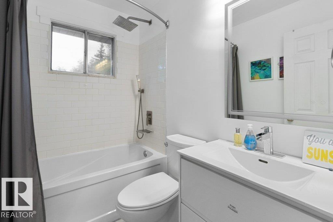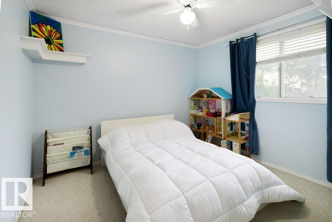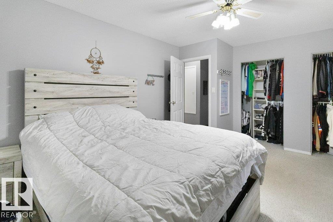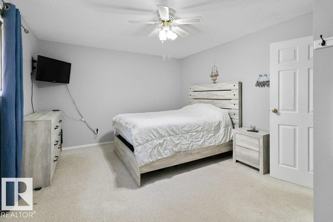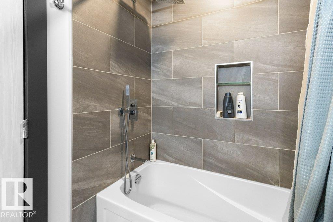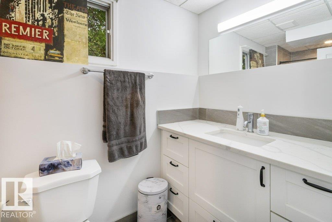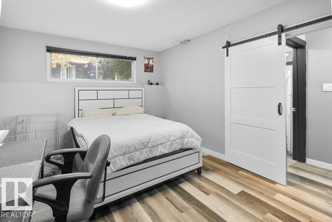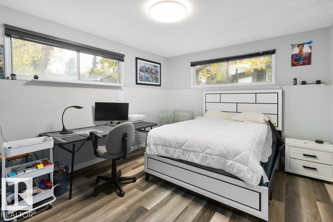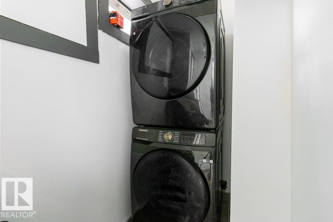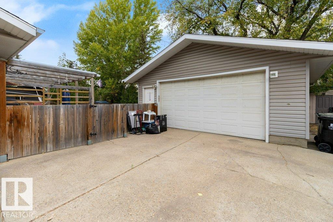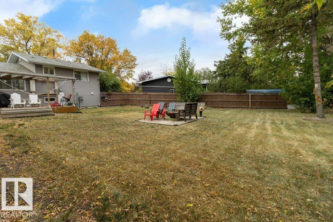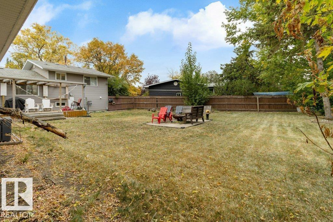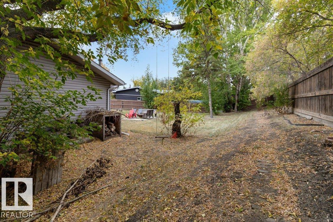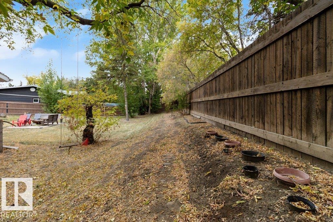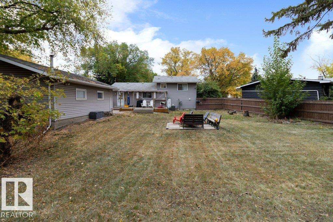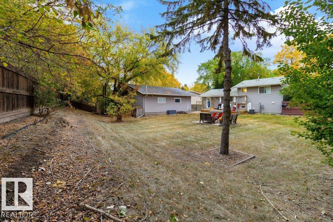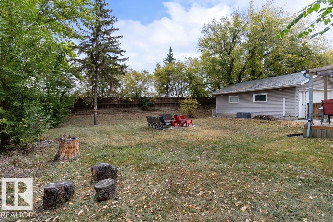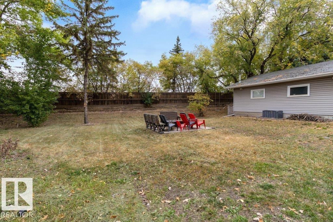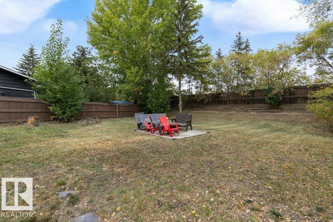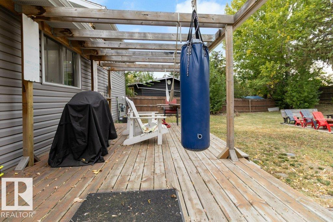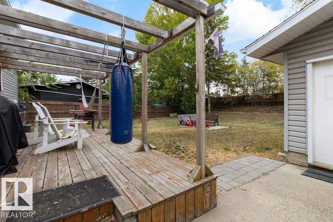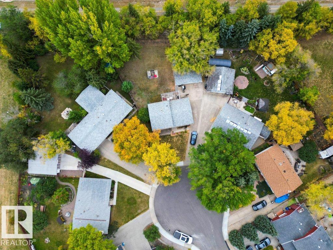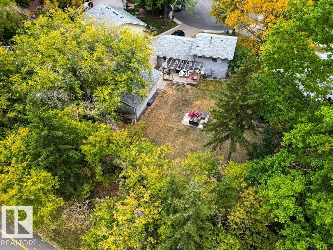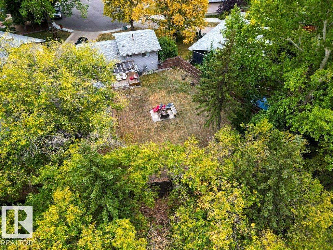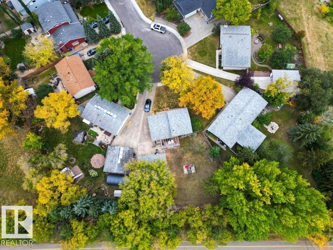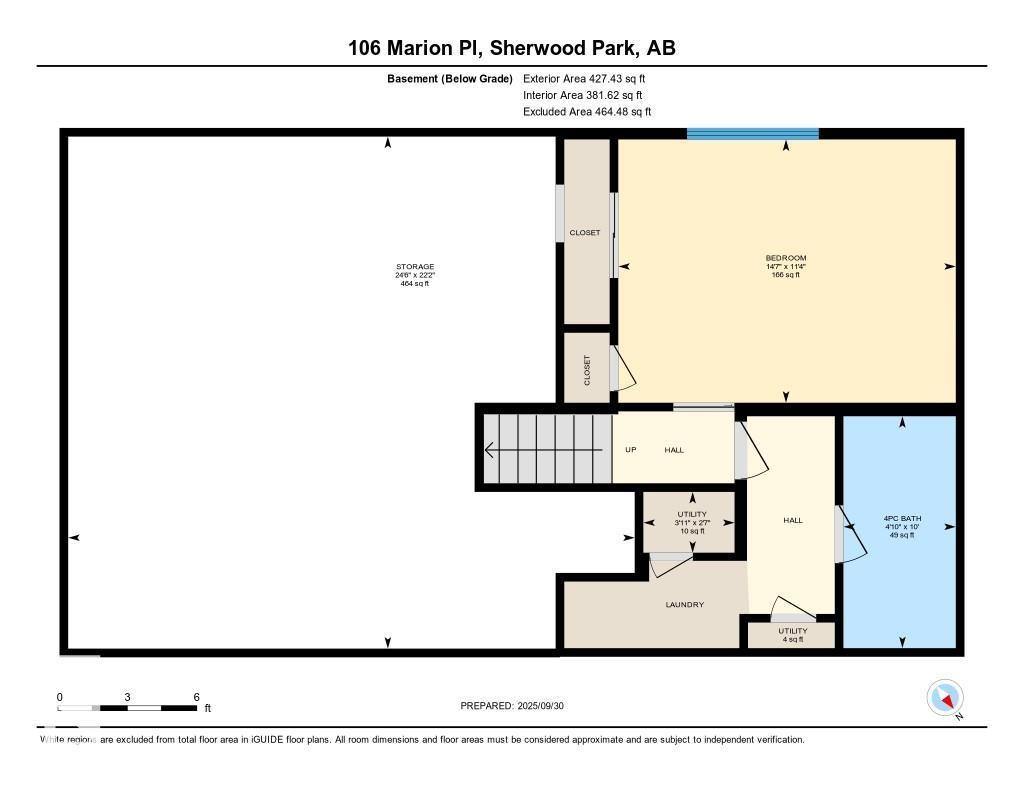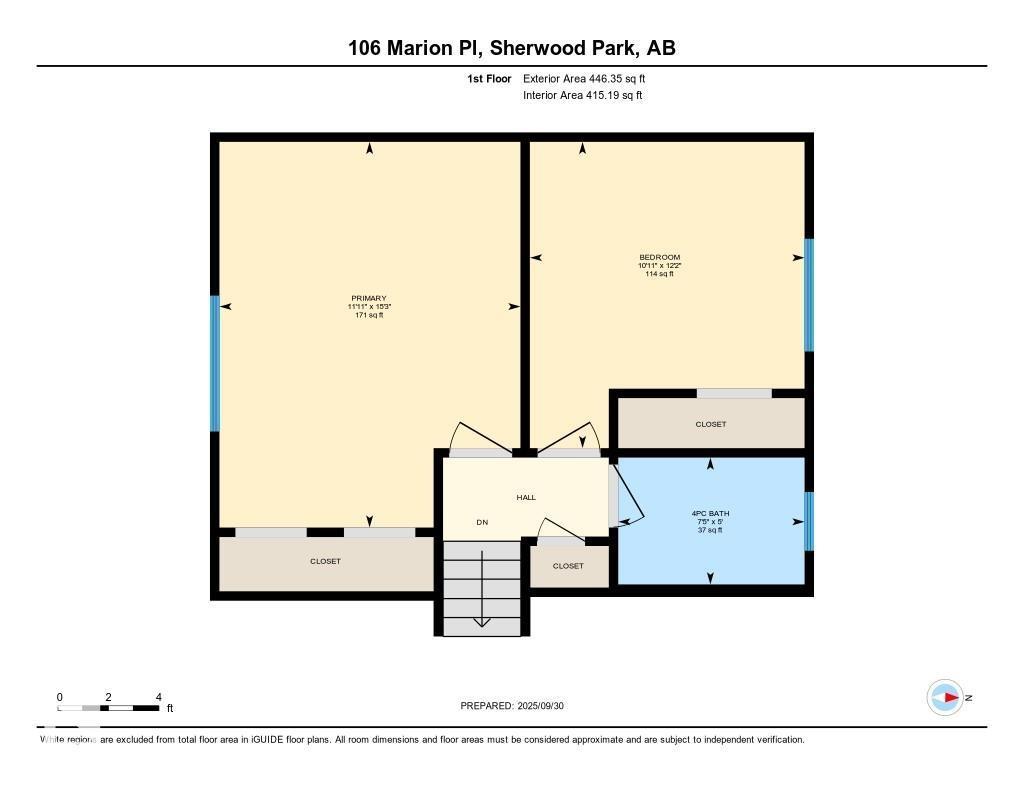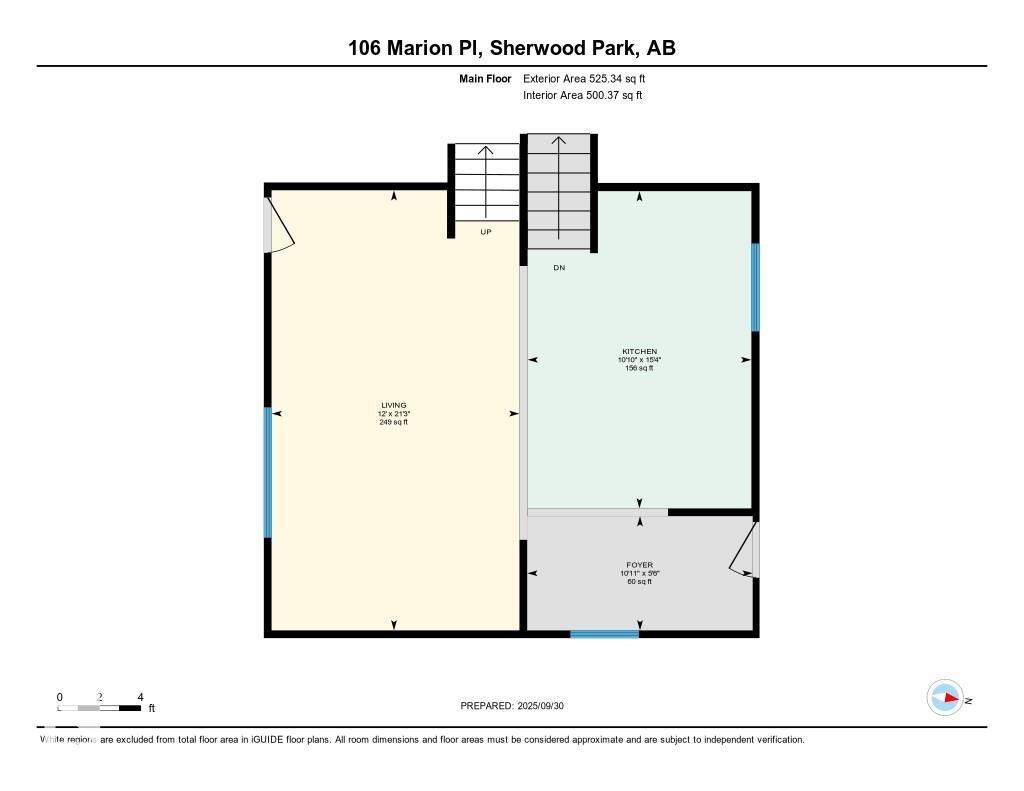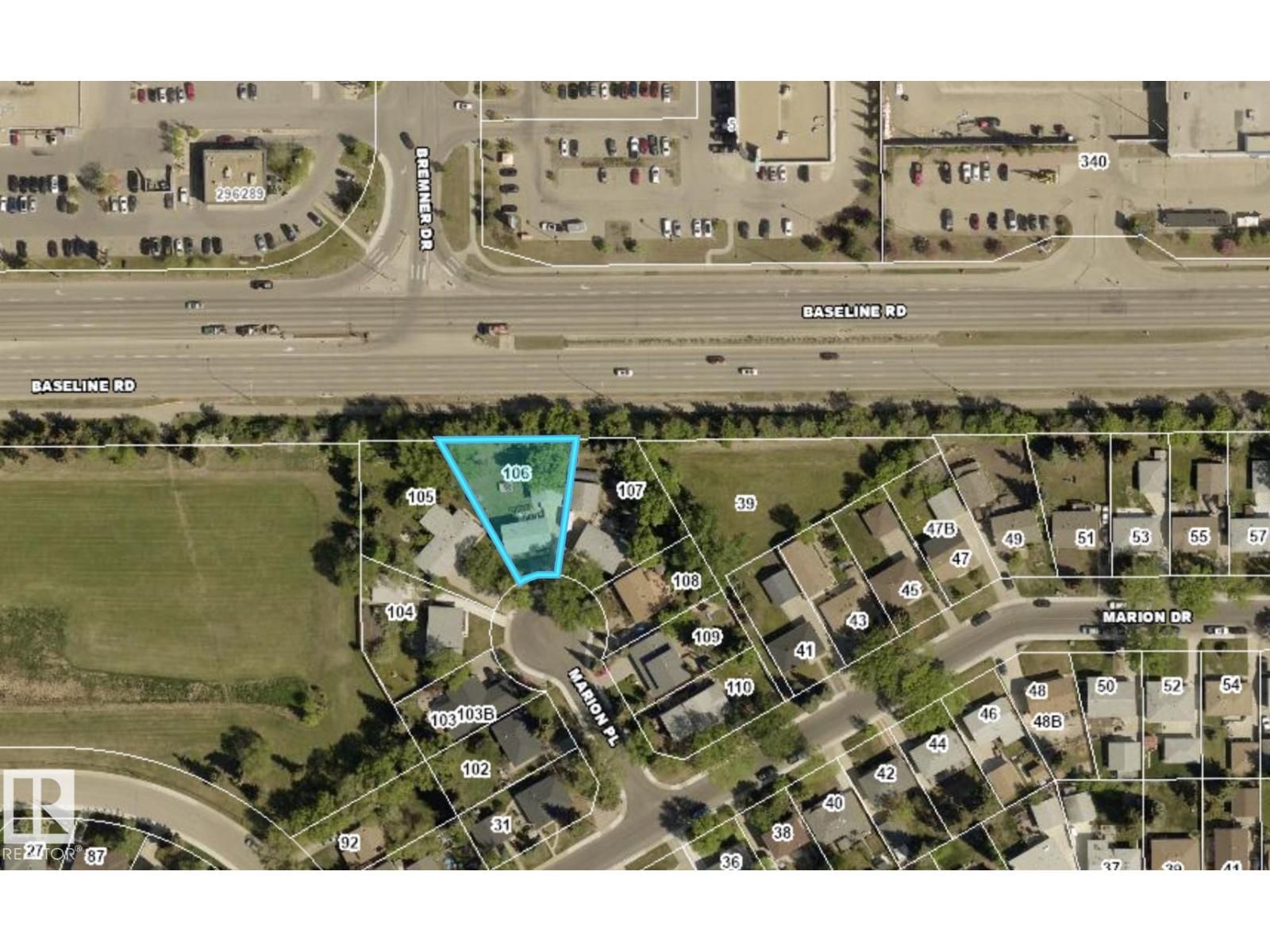3 Bedroom
2 Bathroom
972 ft2
Forced Air
$460,000
Tucked away on a quiet cul-de-sac in Mills Haven and surrounded by mature trees, this three-level split feels like home the moment you arrive. Set on an expansive 10,701 sq ft pie-shaped lot, it offers a fenced backyard that’s perfect for kids, pets, gardens, and evenings around the fire. The front of the home faces south, while the north-facing backyard provides shade on hot summer days and plenty of space to enjoy year-round. Inside, the main floor has a bright and welcoming living room that flows into an updated kitchen with white cabinetry and stainless steel appliances. Upstairs you’ll find two comfortable bedrooms and a beautifully renovated 4-pc bath, while the lower level offers a third bedroom and another brand new 4-pc bathroom. Extras include central A/C and an oversized 23x25 heated double garage & 220V power . Walking distance to parks and schools, with quick access to shopping, groceries, Baseline Road, transit, and more. (id:63013)
Property Details
|
MLS® Number
|
E4460378 |
|
Property Type
|
Single Family |
|
Neigbourhood
|
Mills Haven |
|
Amenities Near By
|
Playground, Schools, Shopping |
|
Features
|
Cul-de-sac, Private Setting, No Back Lane |
|
Parking Space Total
|
5 |
|
Structure
|
Deck, Fire Pit |
Building
|
Bathroom Total
|
2 |
|
Bedrooms Total
|
3 |
|
Appliances
|
Dishwasher, Dryer, Microwave Range Hood Combo, Refrigerator, Storage Shed, Stove, Washer, Window Coverings |
|
Basement Development
|
Finished |
|
Basement Type
|
Full (finished) |
|
Constructed Date
|
1971 |
|
Construction Style Attachment
|
Detached |
|
Heating Type
|
Forced Air |
|
Size Interior
|
972 Ft2 |
|
Type
|
House |
Parking
|
Detached Garage
|
|
|
Heated Garage
|
|
|
Oversize
|
|
Land
|
Acreage
|
No |
|
Fence Type
|
Fence |
|
Land Amenities
|
Playground, Schools, Shopping |
Rooms
| Level |
Type |
Length |
Width |
Dimensions |
|
Lower Level |
Bedroom 3 |
3.47 m |
4.45 m |
3.47 m x 4.45 m |
|
Main Level |
Living Room |
3.65 m |
6.48 m |
3.65 m x 6.48 m |
|
Main Level |
Kitchen |
3.3 m |
4.67 m |
3.3 m x 4.67 m |
|
Upper Level |
Primary Bedroom |
3.63 m |
4.66 m |
3.63 m x 4.66 m |
|
Upper Level |
Bedroom 2 |
3.32 m |
3.7 m |
3.32 m x 3.7 m |
https://www.realtor.ca/real-estate/28940280/106-marion-pl-sherwood-park-mills-haven

