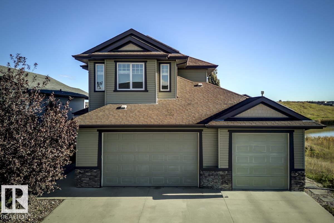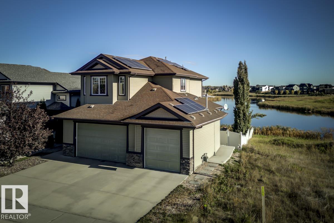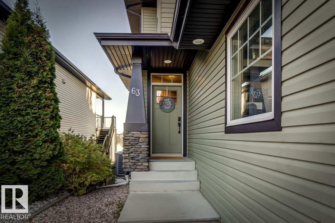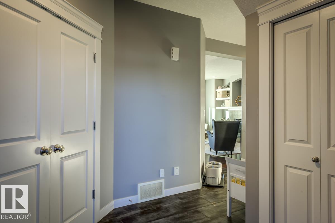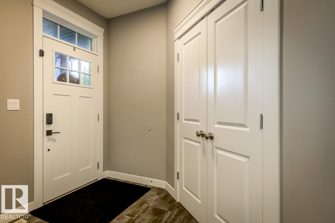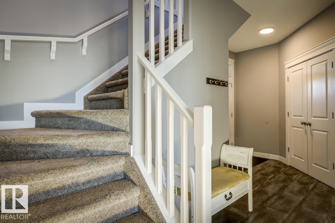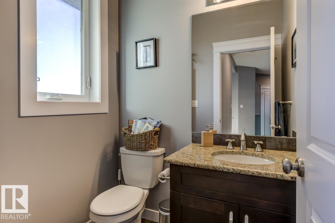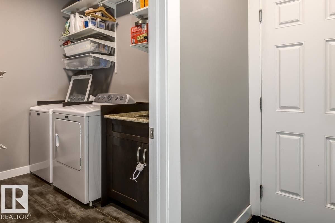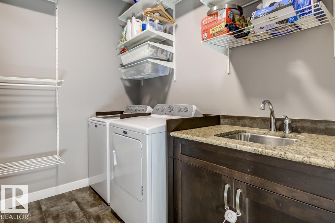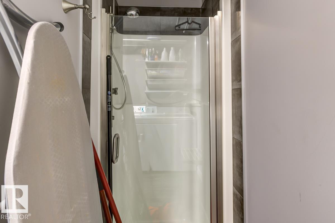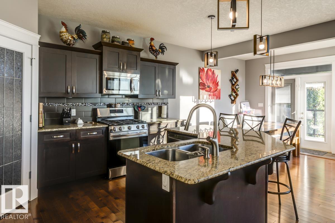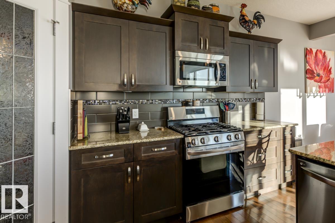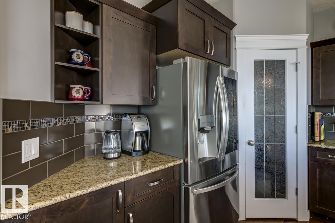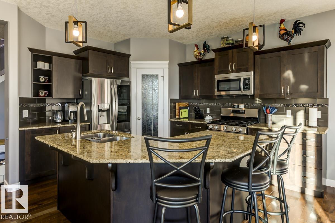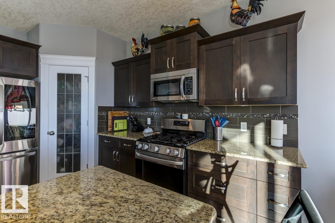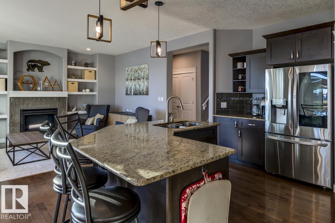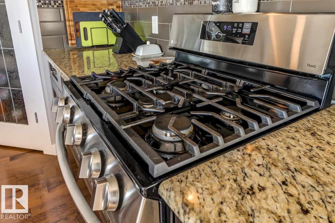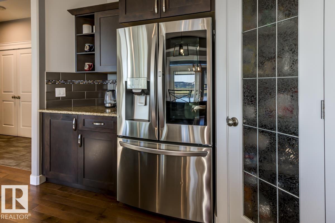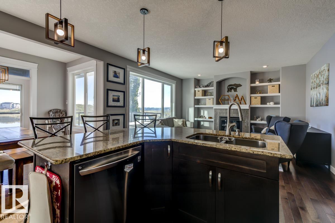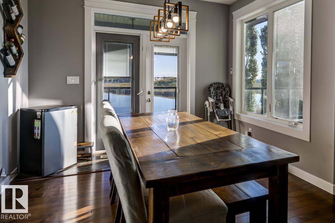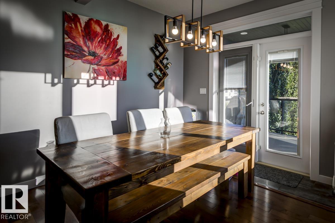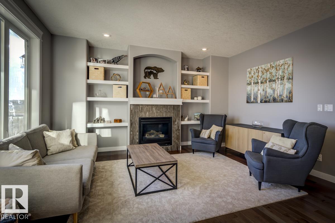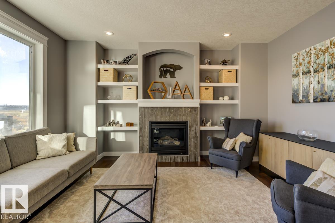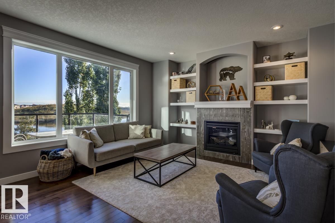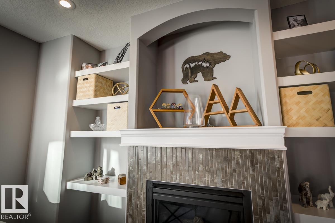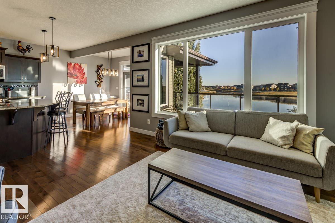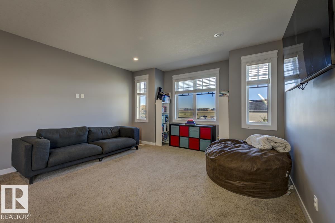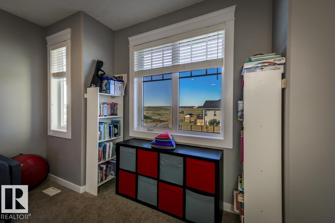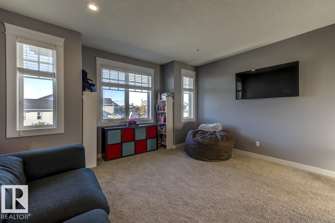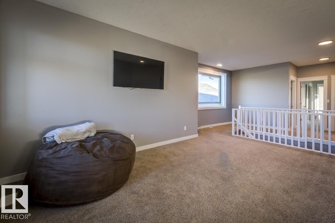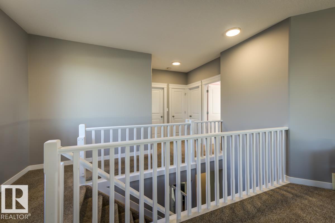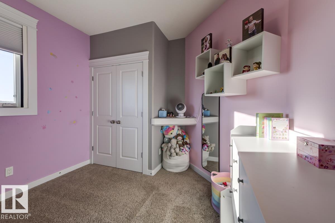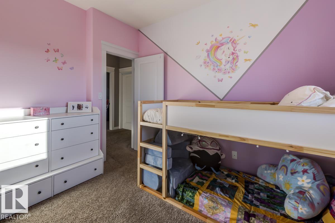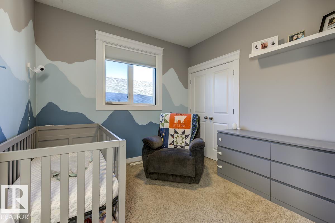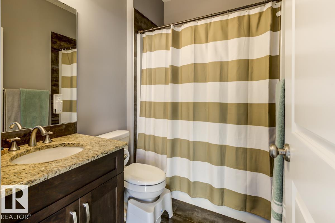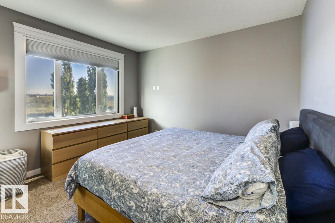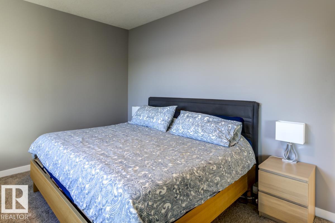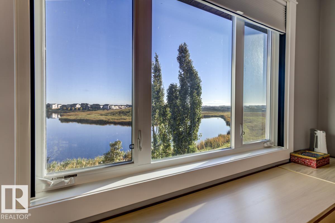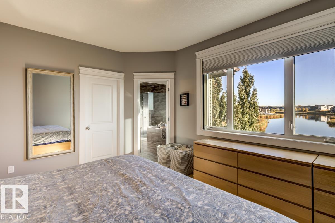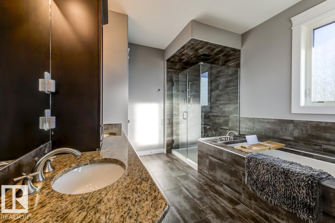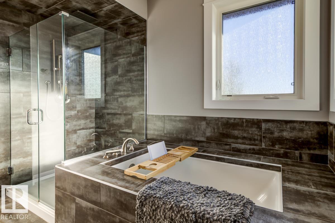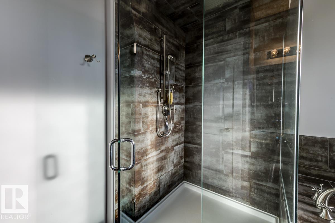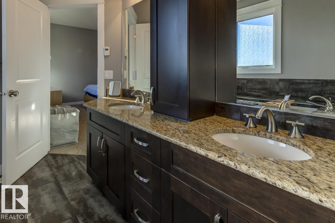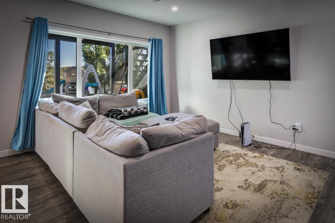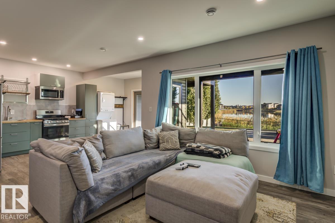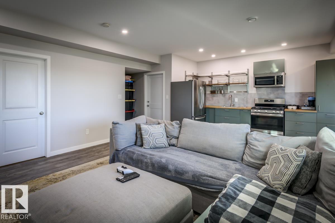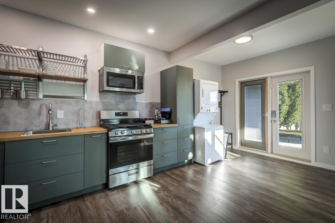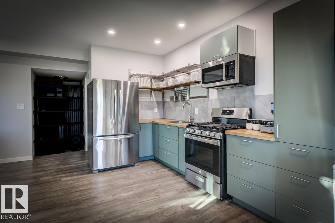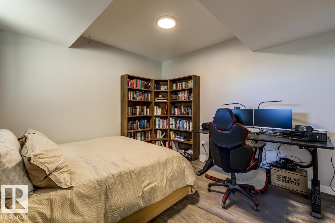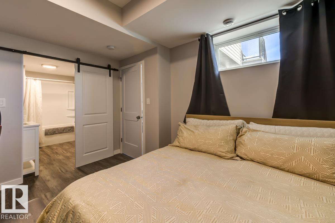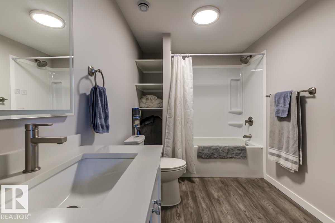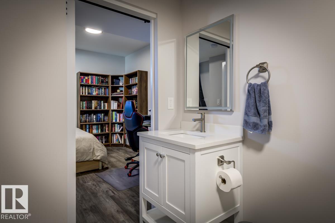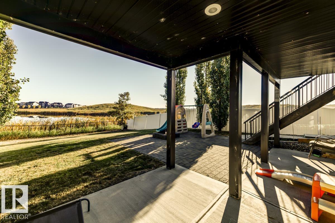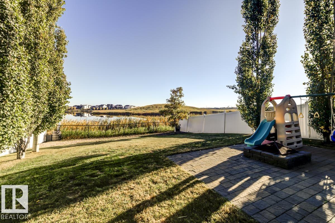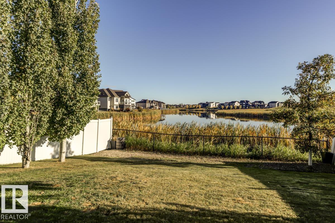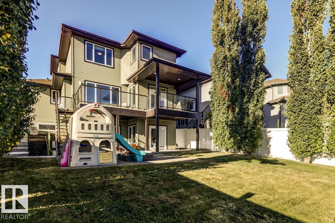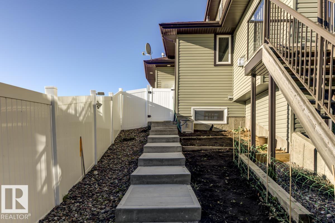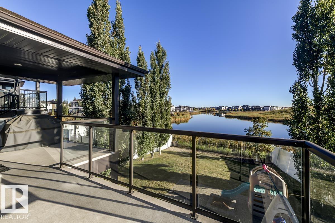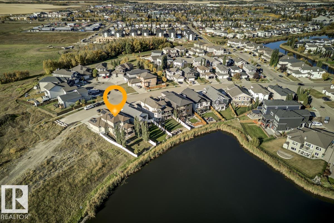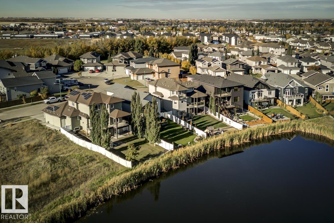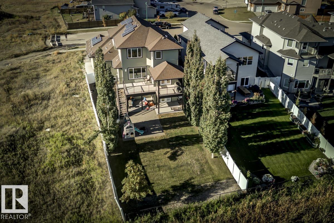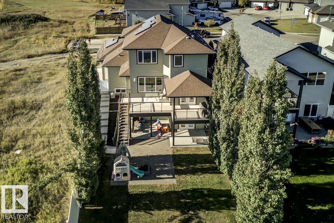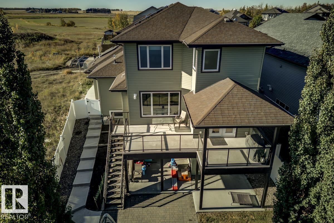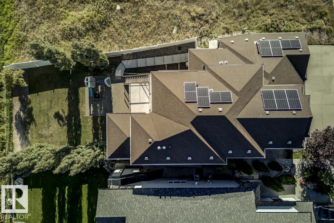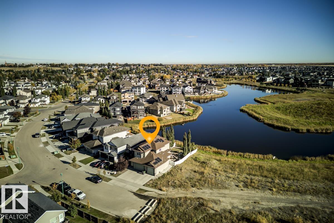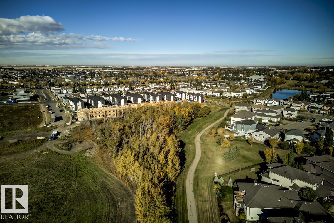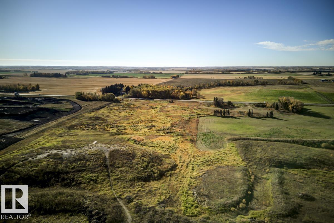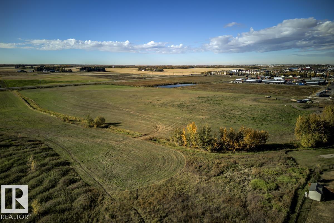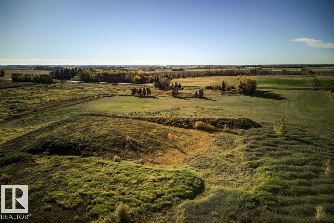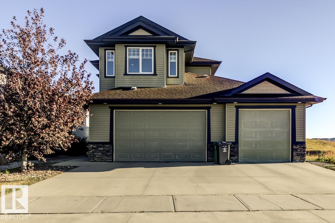4 Bedroom
4 Bathroom
2,123 ft2
Fireplace
Central Air Conditioning
Forced Air, In Floor Heating
Waterfront On Lake
$735,000
Welcome to this stunning 2 Storey home in the quiet community of Beaumont. Step inside and fall in love with the open concept layout, gleaming hardwood floors, soft neutral tones, and triple pane windows that fill the home with natural light. The main floor offers a spacious kitchen with granite countertops, ss appliances, walk-in pantry, gas stove, and large island. Enjoy the dining area with access to the water view balcony and a cozy living room with gas fireplace. Upstairs, the primary suite features a walk-in closet and luxurious ensuite. Two more bedrooms, a full bath, and a bonus room complete the level. The walk-out basement is a legal secondary suite with heated floors, laundry, and modern finishes. Outside, relax in your backyard oasis backing the lake with a cover patio, firepit, and room to play. Heated triple garage completes this home. Recent updates: New On-Demand hot water (2022), Water Softener (2024), Solar Panels (Kuby, 2024), Legal Suite: new washer/dryer, stove, microwave, HRV (2022) (id:63013)
Property Details
|
MLS® Number
|
E4460713 |
|
Property Type
|
Single Family |
|
Neigbourhood
|
Beaumont Lakes |
|
Amenities Near By
|
Playground, Schools, Shopping |
|
Community Features
|
Lake Privileges |
|
Features
|
Sloping |
|
Structure
|
Deck |
|
View Type
|
Lake View |
|
Water Front Type
|
Waterfront On Lake |
Building
|
Bathroom Total
|
4 |
|
Bedrooms Total
|
4 |
|
Amenities
|
Ceiling - 9ft, Vinyl Windows |
|
Appliances
|
Dishwasher, Garage Door Opener Remote(s), Garage Door Opener, Microwave Range Hood Combo, Washer, Window Coverings, Dryer, Refrigerator, Two Stoves |
|
Basement Development
|
Finished |
|
Basement Features
|
Walk Out, Suite |
|
Basement Type
|
Full (finished) |
|
Constructed Date
|
2011 |
|
Construction Style Attachment
|
Detached |
|
Cooling Type
|
Central Air Conditioning |
|
Fireplace Fuel
|
Gas |
|
Fireplace Present
|
Yes |
|
Fireplace Type
|
Unknown |
|
Half Bath Total
|
1 |
|
Heating Type
|
Forced Air, In Floor Heating |
|
Stories Total
|
2 |
|
Size Interior
|
2,123 Ft2 |
|
Type
|
House |
Parking
Land
|
Acreage
|
No |
|
Fence Type
|
Fence |
|
Land Amenities
|
Playground, Schools, Shopping |
|
Size Irregular
|
620.04 |
|
Size Total
|
620.04 M2 |
|
Size Total Text
|
620.04 M2 |
|
Surface Water
|
Ponds |
Rooms
| Level |
Type |
Length |
Width |
Dimensions |
|
Basement |
Family Room |
4.05 m |
4.6 m |
4.05 m x 4.6 m |
|
Basement |
Bedroom 4 |
3.81 m |
3.6 m |
3.81 m x 3.6 m |
|
Basement |
Second Kitchen |
3.79 m |
1.99 m |
3.79 m x 1.99 m |
|
Basement |
Other |
2.31 m |
2.13 m |
2.31 m x 2.13 m |
|
Main Level |
Living Room |
4.6 m |
4.23 m |
4.6 m x 4.23 m |
|
Main Level |
Dining Room |
3.35 m |
2.08 m |
3.35 m x 2.08 m |
|
Main Level |
Kitchen |
3.77 m |
3.39 m |
3.77 m x 3.39 m |
|
Main Level |
Laundry Room |
2.72 m |
1.99 m |
2.72 m x 1.99 m |
|
Upper Level |
Primary Bedroom |
4.46 m |
3.73 m |
4.46 m x 3.73 m |
|
Upper Level |
Bedroom 2 |
3.24 m |
3.1 m |
3.24 m x 3.1 m |
|
Upper Level |
Bedroom 3 |
3.03 m |
3.05 m |
3.03 m x 3.05 m |
|
Upper Level |
Bonus Room |
5.26 m |
4.58 m |
5.26 m x 4.58 m |
https://www.realtor.ca/real-estate/28949190/63-lakewood-bv-beaumont-beaumont-lakes

