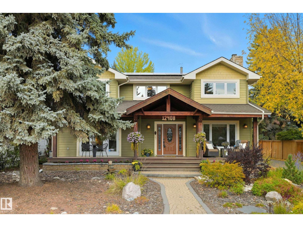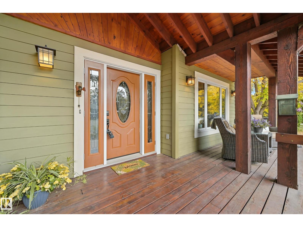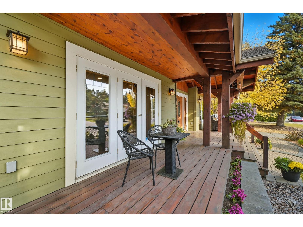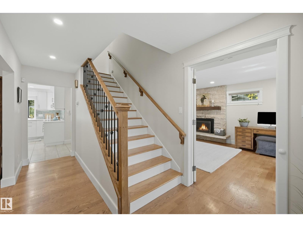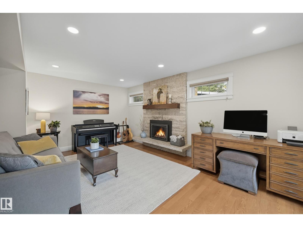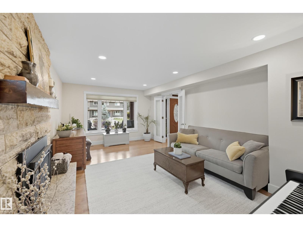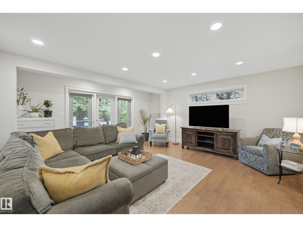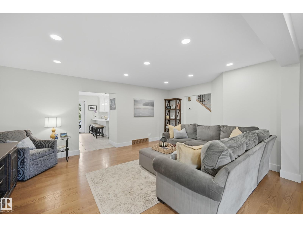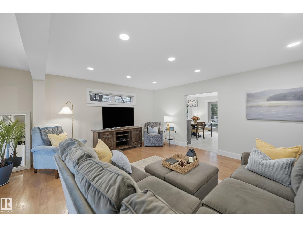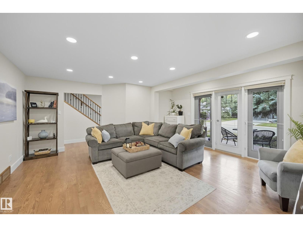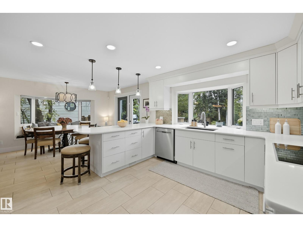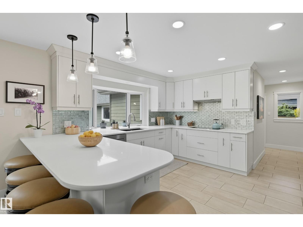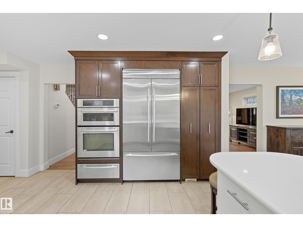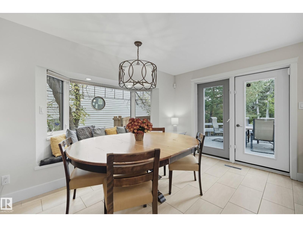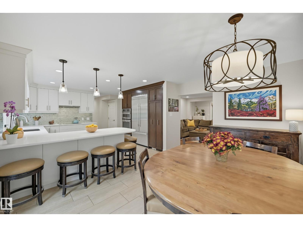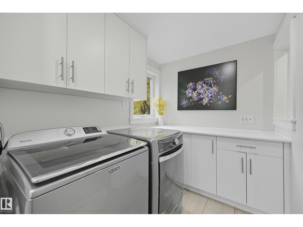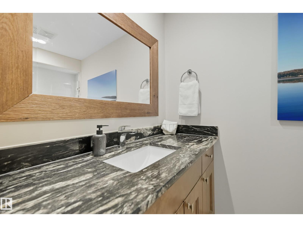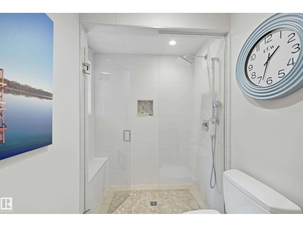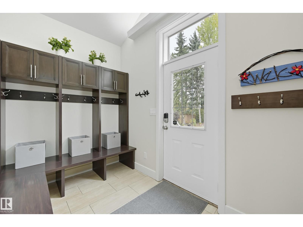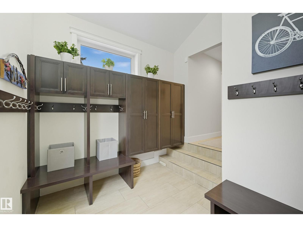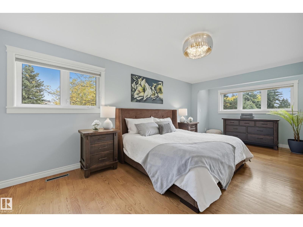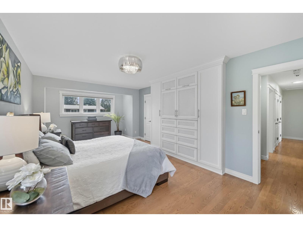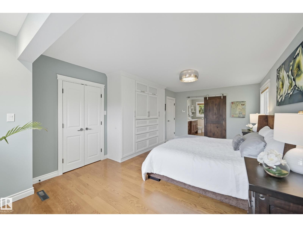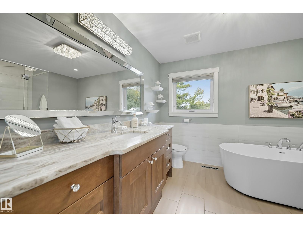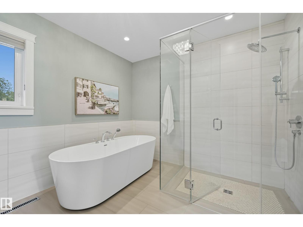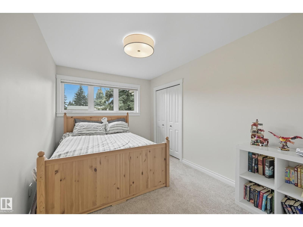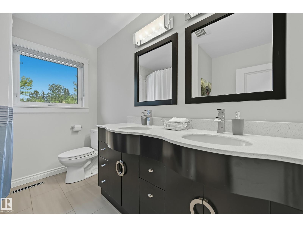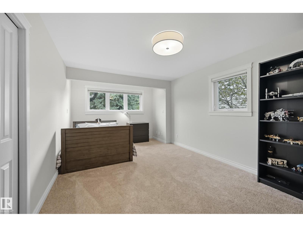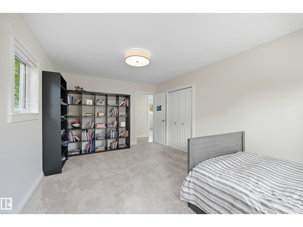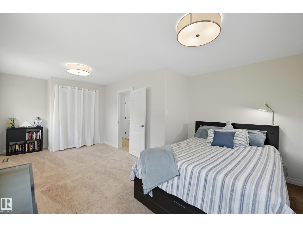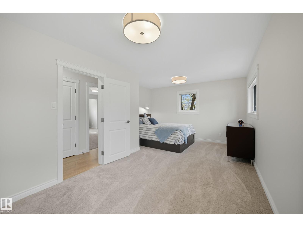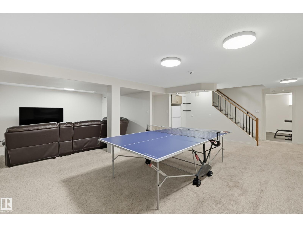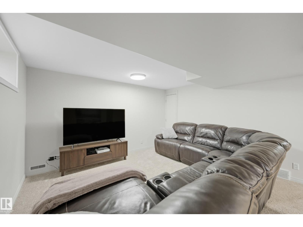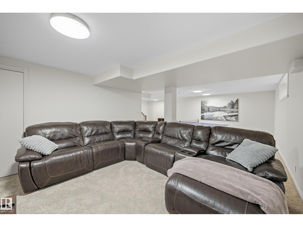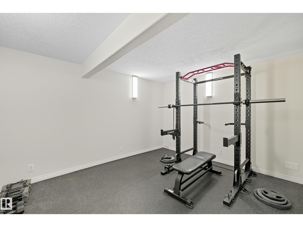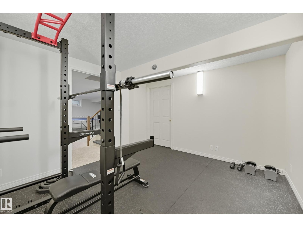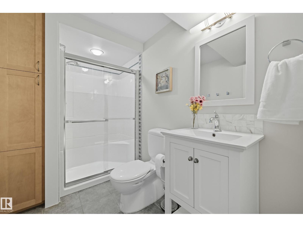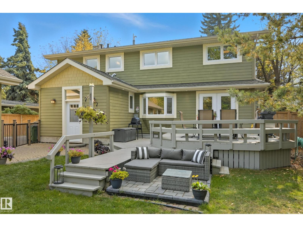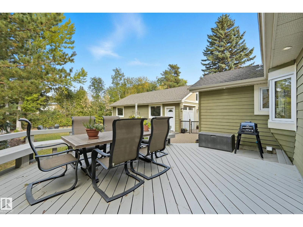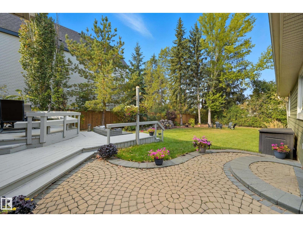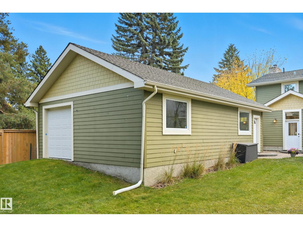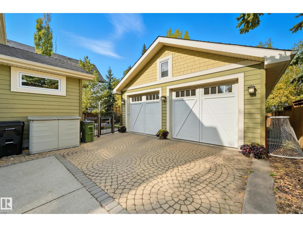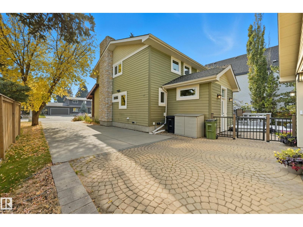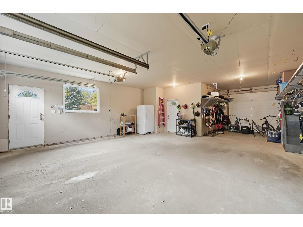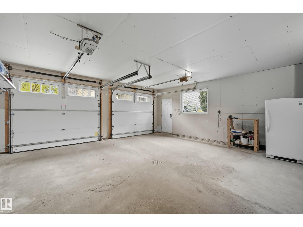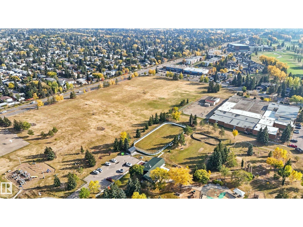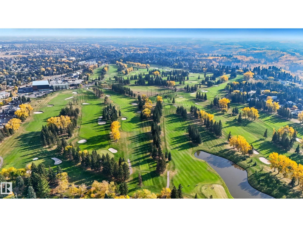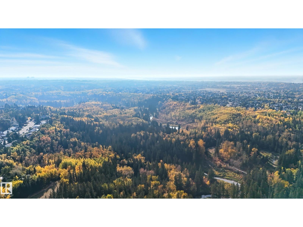12408 39 Av Nw Edmonton, Alberta T6J 0N2
$1,349,900
Stunning 4-Bed, 4-Bath Home on a 10,000+ sq ft lot in prestigious ASPEN GARDENS! This 2,751 SQFT gem welcomes you with a unique front porch reminiscent of a cozy cabin in the woods. Inside, enjoy $250K+ in renovations, including a bright open kitchen, huge mudroom, new windows, laundry room with ample storage, and beautifully updated bathrooms. The main floor offers heated tile, a family room perfect for movie nights, and a living room with a new fireplace. Upstairs features a spacious primary with luxurious ensuite, three additional bedrooms, and a 5-piece bath. An oversized heated triple garage includes bonus storage/workshop, while the basement offers a flex/workout room. Outdoors, relax in a private backyard oasis with lush landscaping, a large deck, and mature trees. Located less than 5 minutes’ walk to two top schools and a short drive to Snow Valley or the Derrick Club, with ravine trails and a neighbourhood café steps away, this home blends convenience, privacy, and lifestyle. (id:63013)
Property Details
| MLS® Number | E4460760 |
| Property Type | Single Family |
| Neigbourhood | Aspen Gardens |
| Amenities Near By | Golf Course, Playground, Public Transit, Schools, Shopping, Ski Hill |
| Features | See Remarks, Park/reserve |
| Parking Space Total | 4 |
| Structure | Deck |
Building
| Bathroom Total | 4 |
| Bedrooms Total | 4 |
| Appliances | Dishwasher, Dryer, Oven - Built-in, Microwave, Refrigerator, Stove, Washer |
| Basement Development | Finished |
| Basement Type | Full (finished) |
| Constructed Date | 1967 |
| Construction Style Attachment | Detached |
| Fireplace Fuel | Gas |
| Fireplace Present | Yes |
| Fireplace Type | Unknown |
| Heating Type | Forced Air |
| Stories Total | 2 |
| Size Interior | 2,751 Ft2 |
| Type | House |
Parking
| Oversize | |
| Detached Garage |
Land
| Acreage | No |
| Fence Type | Fence |
| Land Amenities | Golf Course, Playground, Public Transit, Schools, Shopping, Ski Hill |
| Size Irregular | 975.78 |
| Size Total | 975.78 M2 |
| Size Total Text | 975.78 M2 |
Rooms
| Level | Type | Length | Width | Dimensions |
|---|---|---|---|---|
| Basement | Recreation Room | Measurements not available | ||
| Main Level | Living Room | 5.14 m | 4.98 m | 5.14 m x 4.98 m |
| Main Level | Dining Room | 4.22 m | 2.91 m | 4.22 m x 2.91 m |
| Main Level | Kitchen | 4.22 m | 4.07 m | 4.22 m x 4.07 m |
| Main Level | Family Room | 5.86 m | 3.79 m | 5.86 m x 3.79 m |
| Upper Level | Primary Bedroom | 6.54 m | 3.36 m | 6.54 m x 3.36 m |
| Upper Level | Bedroom 2 | 3.81 m | 2.7 m | 3.81 m x 2.7 m |
| Upper Level | Bedroom 3 | 5.4 m | 3.39 m | 5.4 m x 3.39 m |
| Upper Level | Bedroom 4 | 5.5 m | 2.87 m | 5.5 m x 2.87 m |
https://www.realtor.ca/real-estate/28950357/12408-39-av-nw-edmonton-aspen-gardens
312 Saddleback Rd
Edmonton, Alberta T6J 4R7
312 Saddleback Rd
Edmonton, Alberta T6J 4R7

