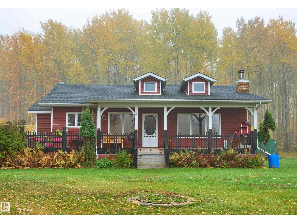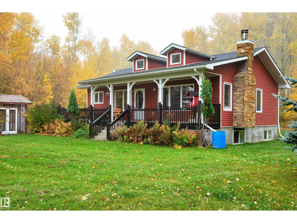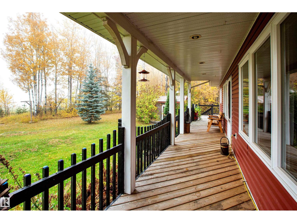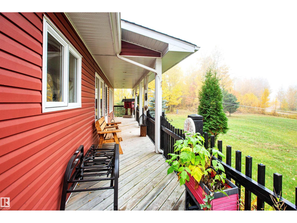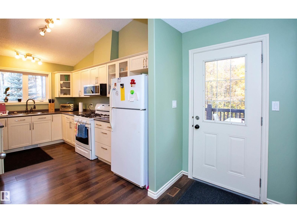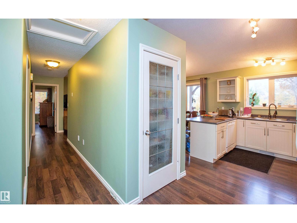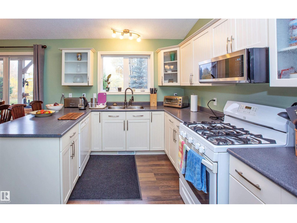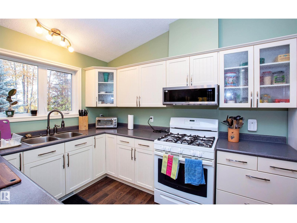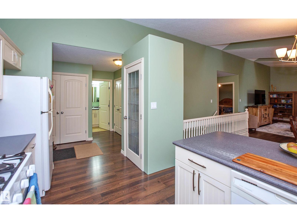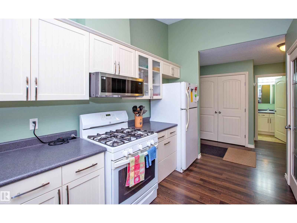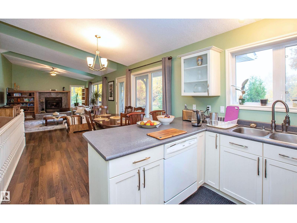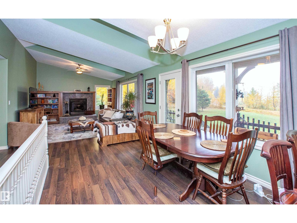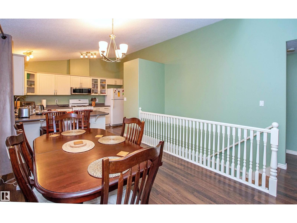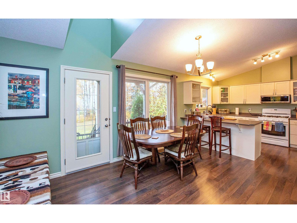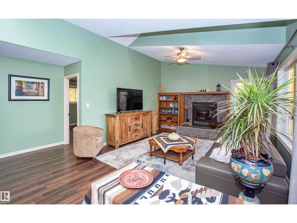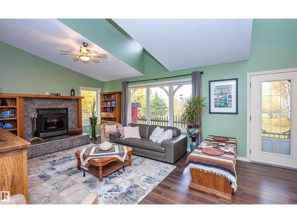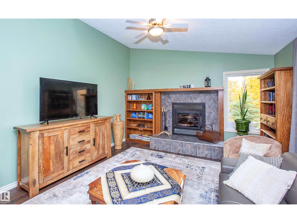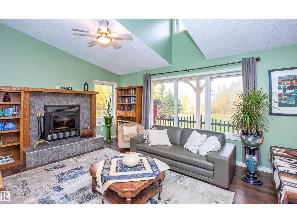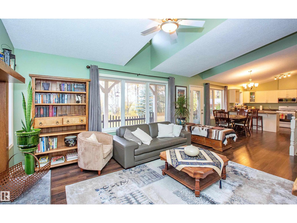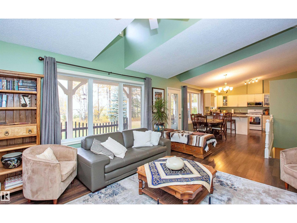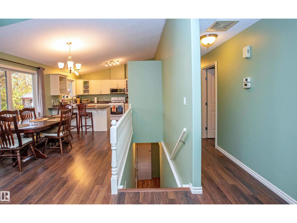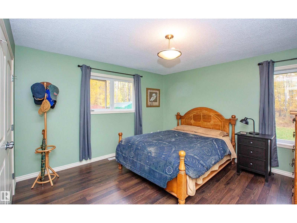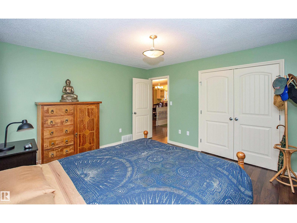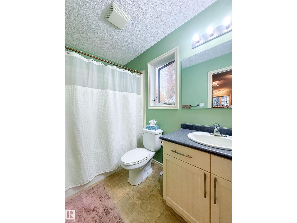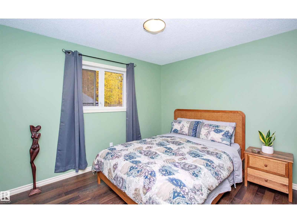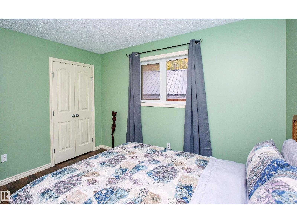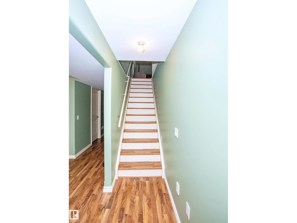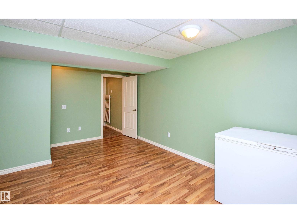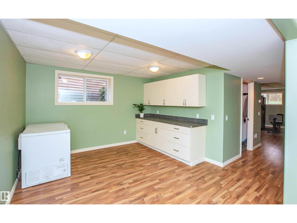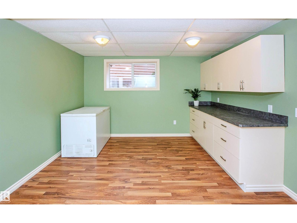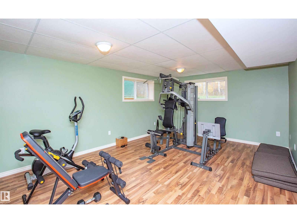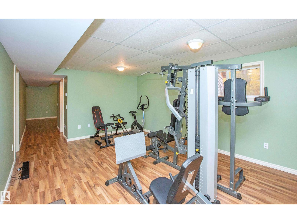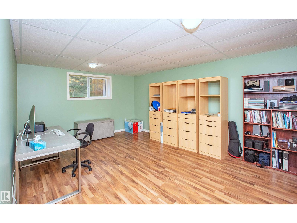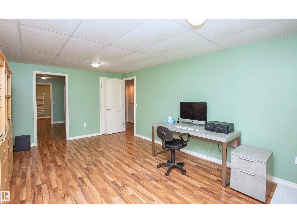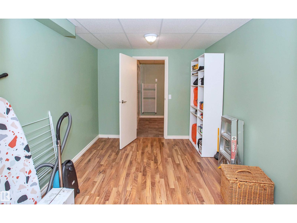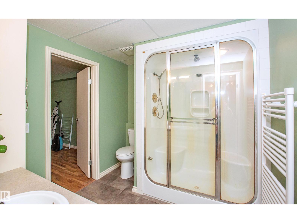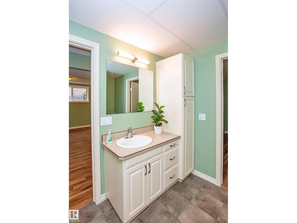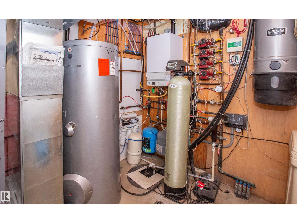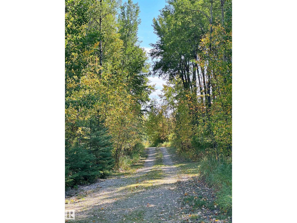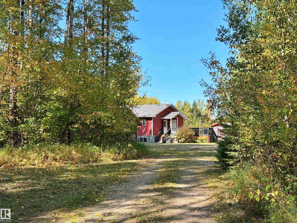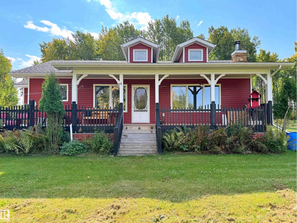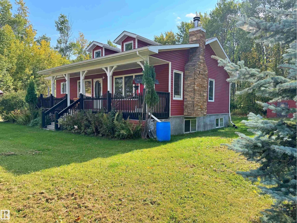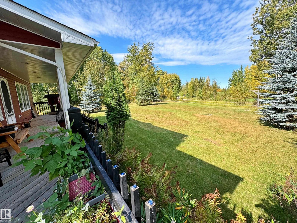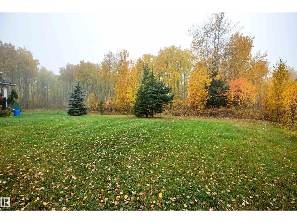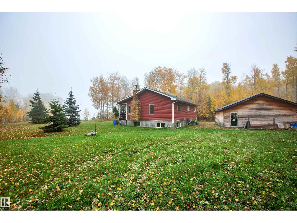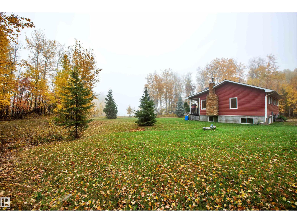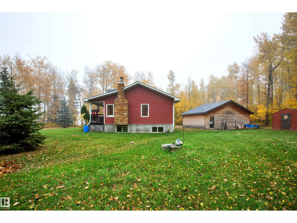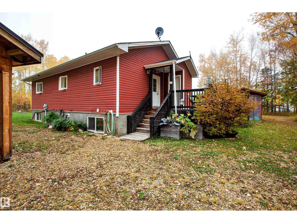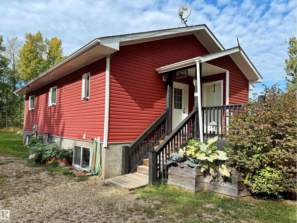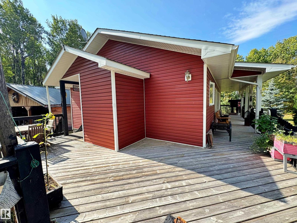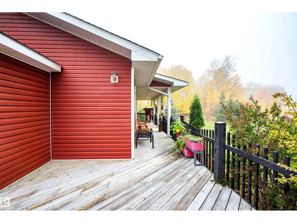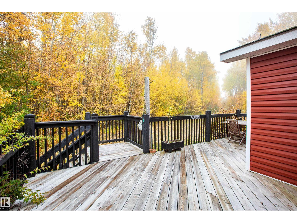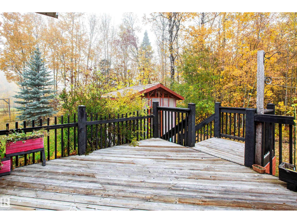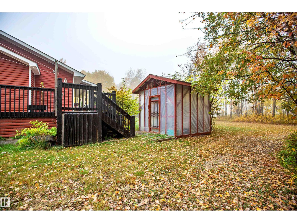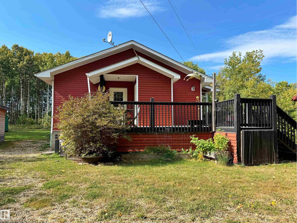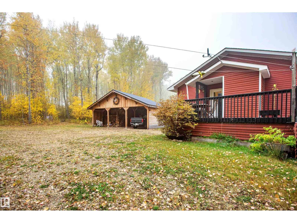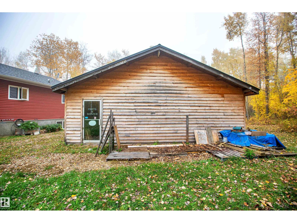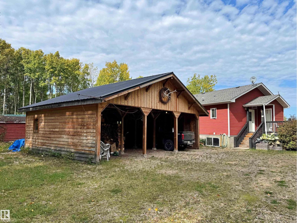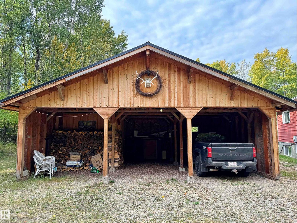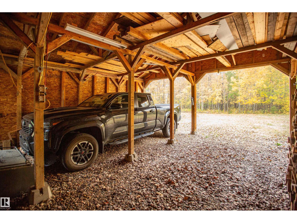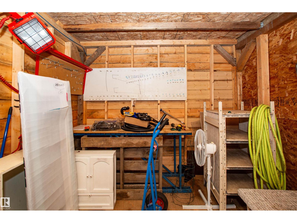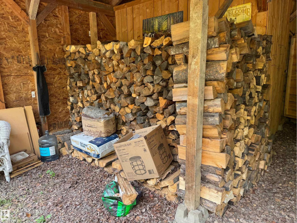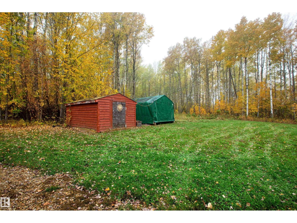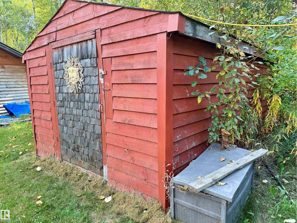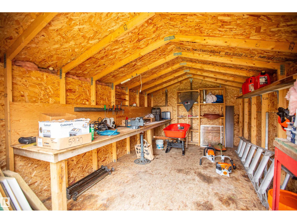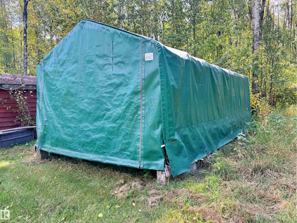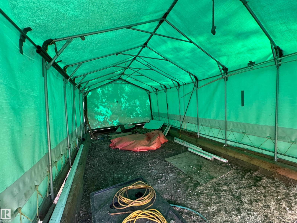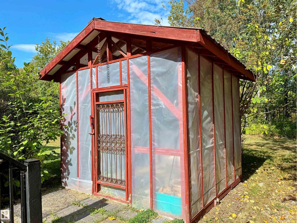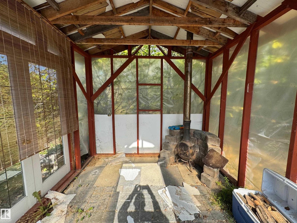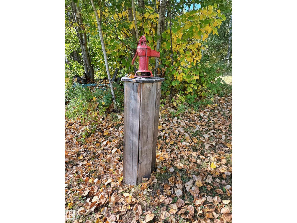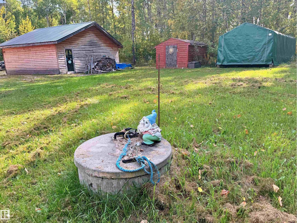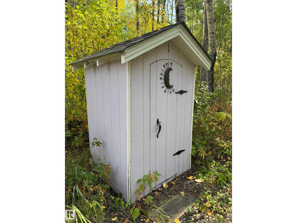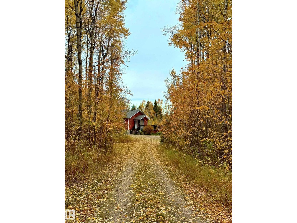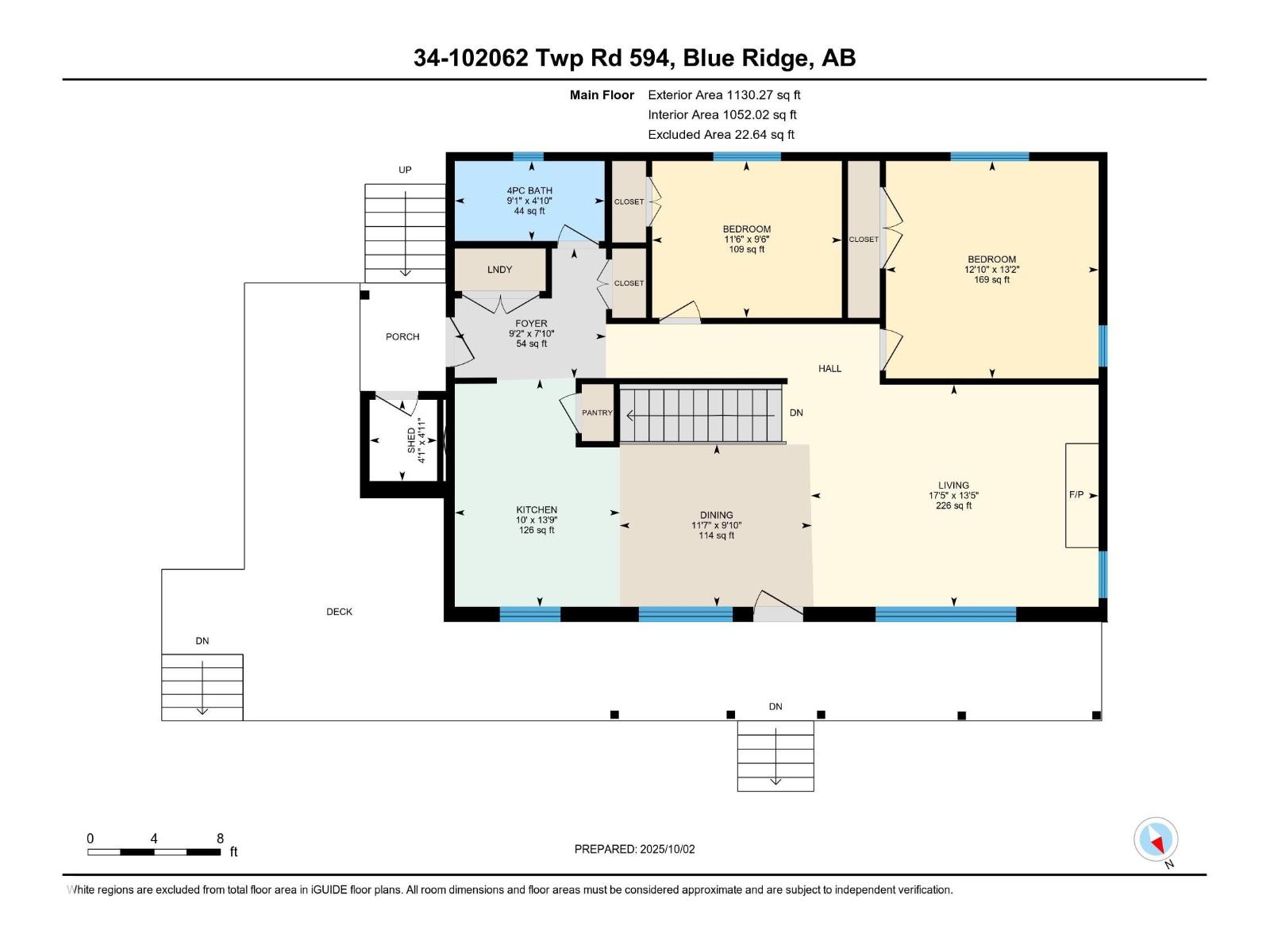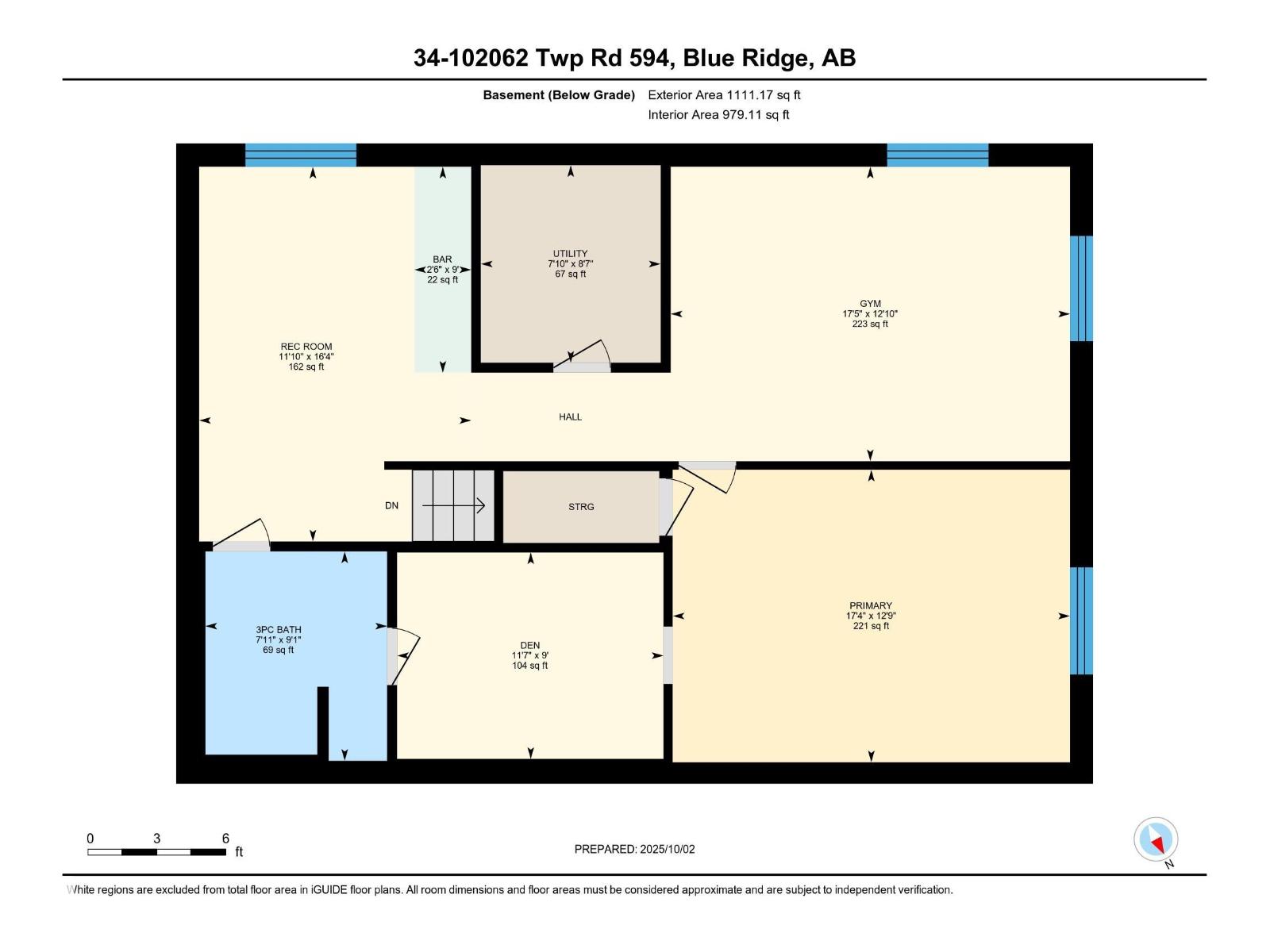3 Bedroom
2 Bathroom
1,130 ft2
Raised Bungalow
Fireplace
Window Air Conditioner
Forced Air, In Floor Heating
Acreage
$375,000
This quaint & picturesque, less than 20 year old, raised bungalow, sits on 3.2 acre subdivision, just outside of Blue Ridge. From your wrap around deck , you can view over your private getaway & your many visitors like the plethora of birds, deer & elk. Surrounded by trees + you still have lots of open space for family & entertaining. Main floor has 1100+ sqft with a bright kitchen with gas stove, all open to dining area & living room, with wood burning fireplace, vaulted ceilings & door that leads to deck. Basement is fully finished with high 8 ft ceilings, large windows & in-floor heating throughout. Incudes a living room with bar area, that is roughed in for a 2nd Kitchen, so potential nanny suite. Plus a rec area/gym & a huge bedroom with large walk through closet to ensuite bath w/ towel heating rack. Plenty of out buildings including triple car port w/ metal roof & enclosed storage area. Red shed with workshop inside. Tarp shed, greenhouse, outhouse & fire pit included. Don’t miss this tranquil gem. (id:63013)
Property Details
|
MLS® Number
|
E4460876 |
|
Property Type
|
Single Family |
|
Amenities Near By
|
Park |
|
Features
|
Treed, Flat Site, Closet Organizers, No Animal Home, No Smoking Home |
|
Parking Space Total
|
6 |
|
Structure
|
Deck, Fire Pit, Porch, Greenhouse |
Building
|
Bathroom Total
|
2 |
|
Bedrooms Total
|
3 |
|
Amenities
|
Vinyl Windows |
|
Appliances
|
Dishwasher, Dryer, Microwave Range Hood Combo, Refrigerator, Storage Shed, Gas Stove(s), Central Vacuum, Washer, Water Softener, Window Coverings |
|
Architectural Style
|
Raised Bungalow |
|
Basement Development
|
Finished |
|
Basement Type
|
Full (finished) |
|
Ceiling Type
|
Vaulted |
|
Constructed Date
|
2008 |
|
Construction Style Attachment
|
Detached |
|
Cooling Type
|
Window Air Conditioner |
|
Fireplace Fuel
|
Wood |
|
Fireplace Present
|
Yes |
|
Fireplace Type
|
Unknown |
|
Heating Type
|
Forced Air, In Floor Heating |
|
Stories Total
|
1 |
|
Size Interior
|
1,130 Ft2 |
|
Type
|
House |
Parking
Land
|
Acreage
|
Yes |
|
Land Amenities
|
Park |
|
Size Irregular
|
3.2 |
|
Size Total
|
3.2 Ac |
|
Size Total Text
|
3.2 Ac |
Rooms
| Level |
Type |
Length |
Width |
Dimensions |
|
Basement |
Bedroom 3 |
3.89 m |
5.28 m |
3.89 m x 5.28 m |
|
Basement |
Recreation Room |
3.91 m |
5.3 m |
3.91 m x 5.3 m |
|
Basement |
Utility Room |
2.62 m |
2.39 m |
2.62 m x 2.39 m |
|
Basement |
Storage |
|
|
Measurements not available |
|
Main Level |
Living Room |
4.1 m |
5.3 m |
4.1 m x 5.3 m |
|
Main Level |
Dining Room |
3 m |
3.53 m |
3 m x 3.53 m |
|
Main Level |
Kitchen |
4.2 m |
3.04 m |
4.2 m x 3.04 m |
|
Main Level |
Primary Bedroom |
4.01 m |
3.92 m |
4.01 m x 3.92 m |
|
Main Level |
Bedroom 2 |
2.89 m |
3.49 m |
2.89 m x 3.49 m |
https://www.realtor.ca/real-estate/28952458/34-102062-twp-road-594-rural-woodlands-county-none

