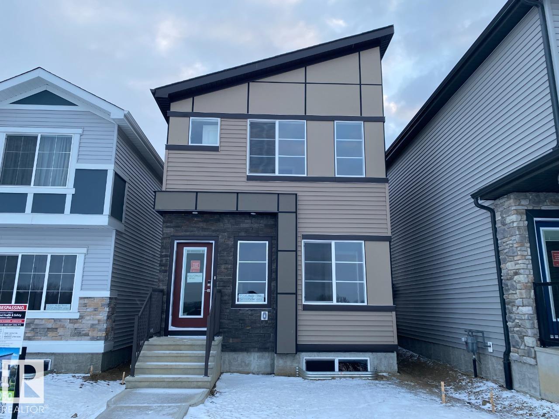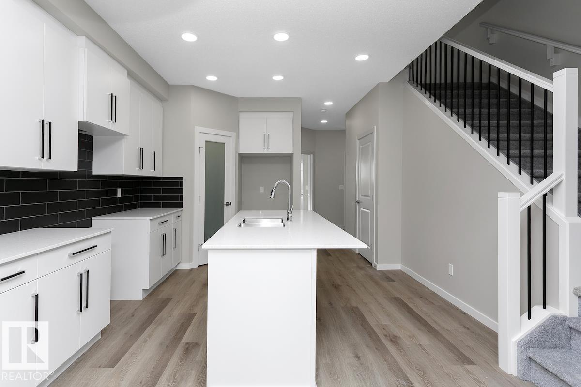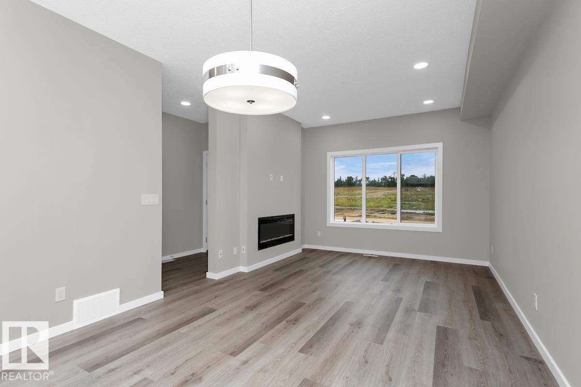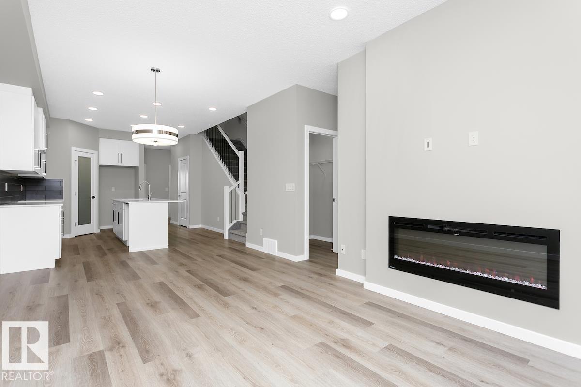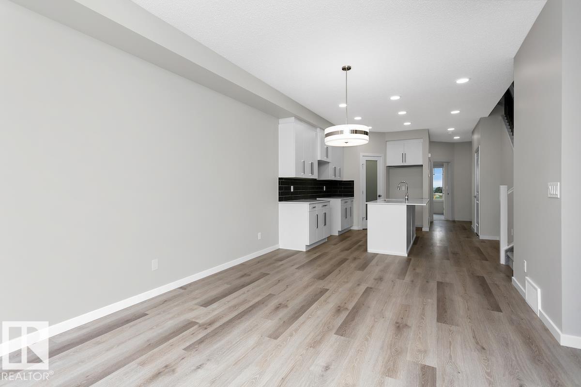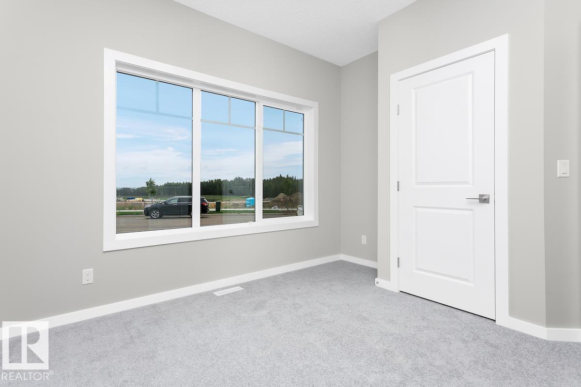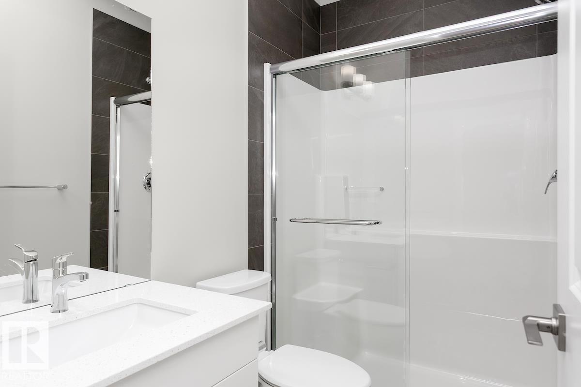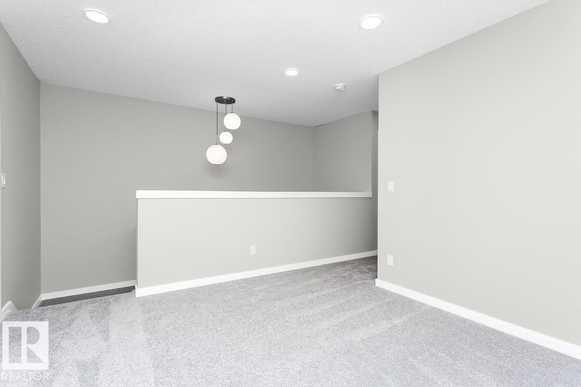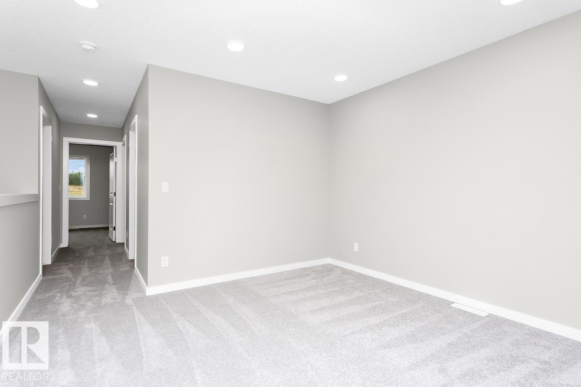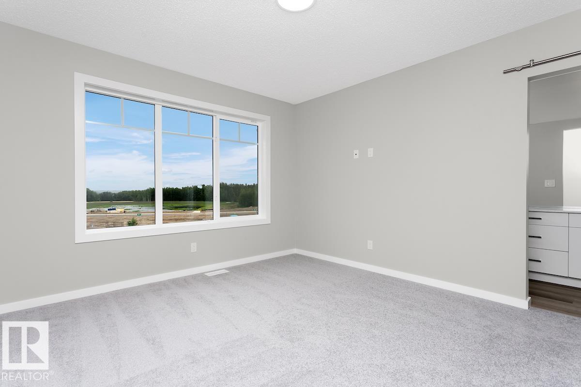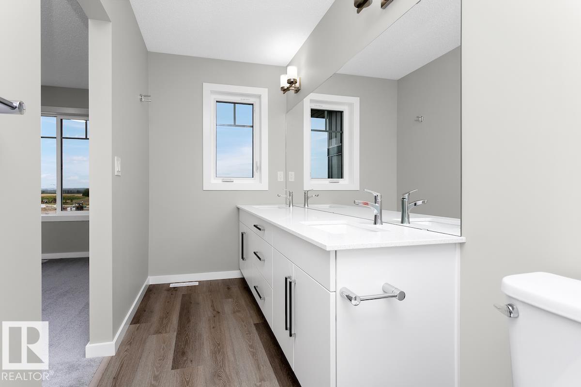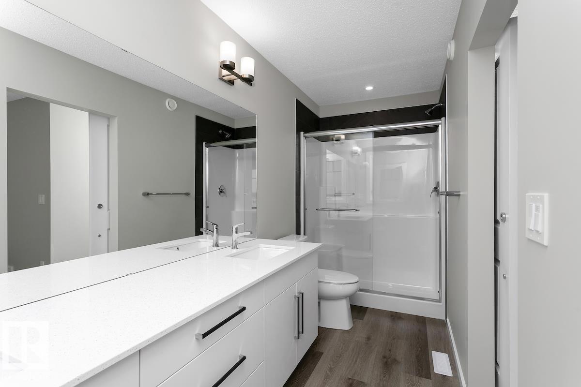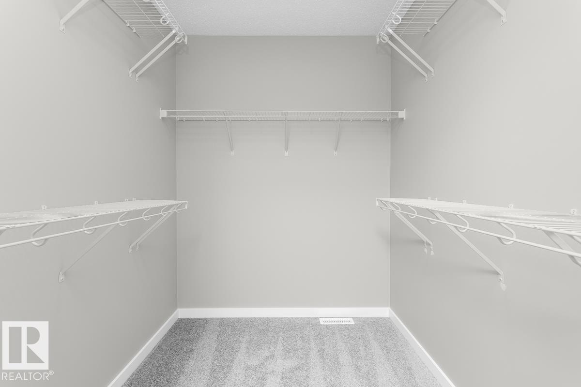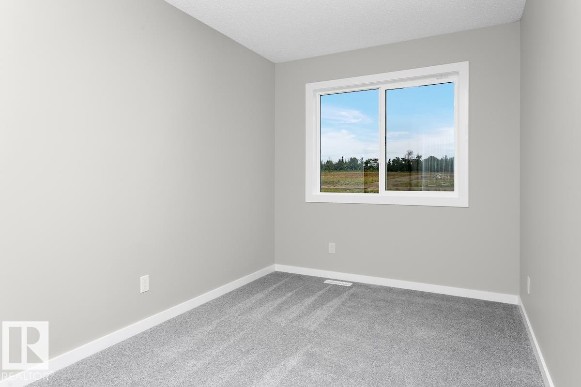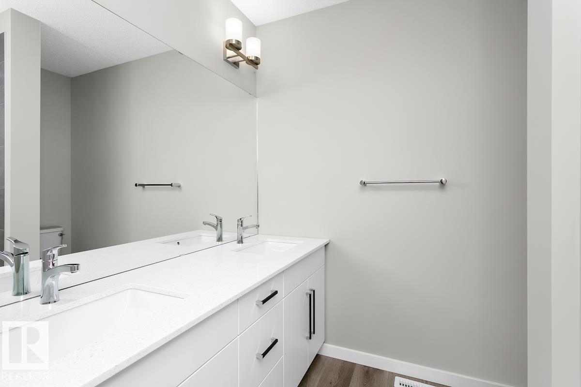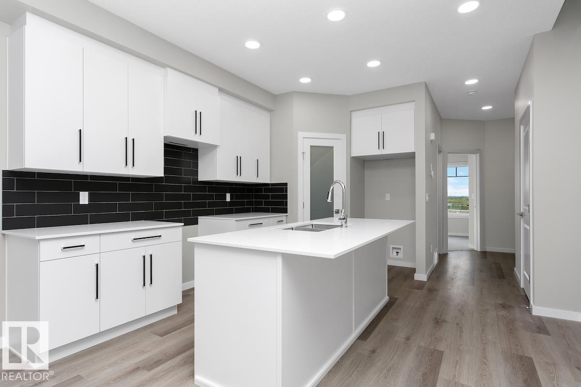4 Bedroom
3 Bathroom
1,778 ft2
Fireplace
Forced Air
$461,895
Welcome to this beautiful 4 bed 3 home in Kinglet by Big Lake! Featuring a spacious main floor with main floor bedroom and full bath. The open concept kitchen includes a pantry and large central island that opens up to the dining room and great room with a fireplace. On the second floor you will find two bedrooms, a bonus room at the top of the stairs and the primary bedroom including a walk-in closet with a dual sink ensuite and much more! Perfectly located close to parks, trails, and all amenities, including West Edmonton Mall and Big Lake! ***Please note home is still under constructions, interior photos/upgrades might differ*** (id:63013)
Property Details
|
MLS® Number
|
E4461064 |
|
Property Type
|
Single Family |
|
Neigbourhood
|
Kinglet Gardens |
|
Features
|
See Remarks, Park/reserve, No Animal Home, No Smoking Home |
|
Parking Space Total
|
2 |
Building
|
Bathroom Total
|
3 |
|
Bedrooms Total
|
4 |
|
Amenities
|
Ceiling - 9ft |
|
Basement Development
|
Unfinished |
|
Basement Type
|
Full (unfinished) |
|
Constructed Date
|
2025 |
|
Construction Style Attachment
|
Detached |
|
Fireplace Fuel
|
Electric |
|
Fireplace Present
|
Yes |
|
Fireplace Type
|
Insert |
|
Heating Type
|
Forced Air |
|
Stories Total
|
2 |
|
Size Interior
|
1,778 Ft2 |
|
Type
|
House |
Parking
Land
Rooms
| Level |
Type |
Length |
Width |
Dimensions |
|
Main Level |
Dining Room |
3.53 m |
2.74 m |
3.53 m x 2.74 m |
|
Main Level |
Kitchen |
3.53 m |
3.96 m |
3.53 m x 3.96 m |
|
Main Level |
Bedroom 4 |
3.53 m |
3.04 m |
3.53 m x 3.04 m |
|
Main Level |
Great Room |
3.53 m |
3.47 m |
3.53 m x 3.47 m |
|
Upper Level |
Primary Bedroom |
3.59 m |
3.74 m |
3.59 m x 3.74 m |
|
Upper Level |
Bedroom 2 |
2.68 m |
3.23 m |
2.68 m x 3.23 m |
|
Upper Level |
Bedroom 3 |
2.43 m |
3.38 m |
2.43 m x 3.38 m |
|
Upper Level |
Bonus Room |
3.62 m |
3.41 m |
3.62 m x 3.41 m |
https://www.realtor.ca/real-estate/28958373/4305-kinglet-dr-nw-edmonton-kinglet-gardens

