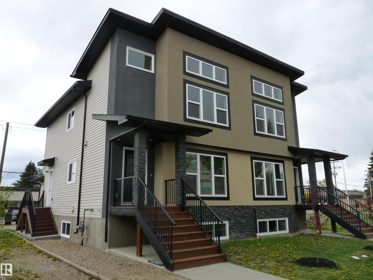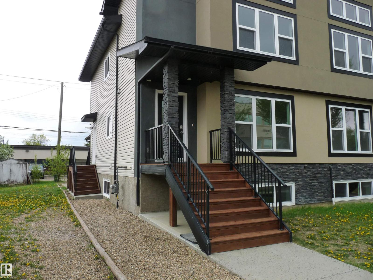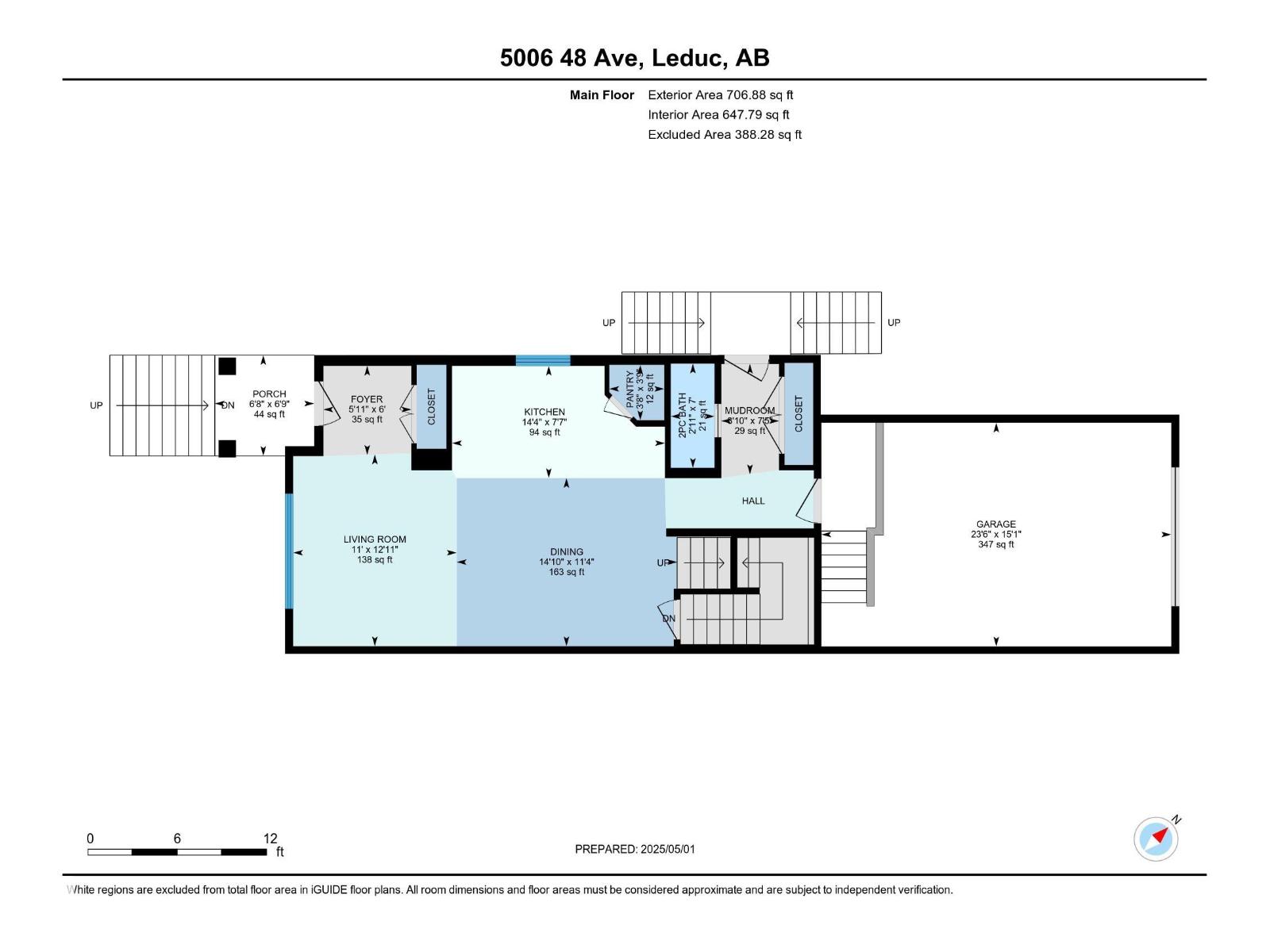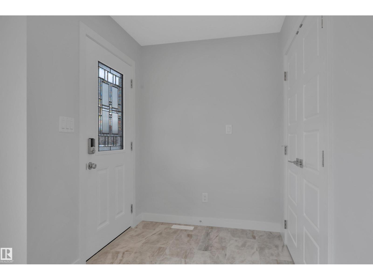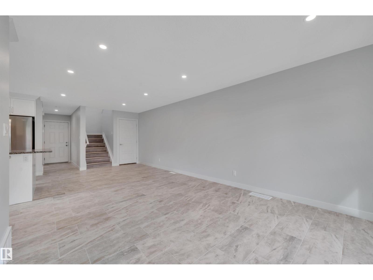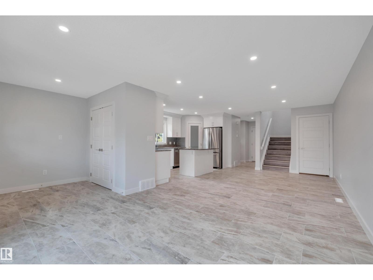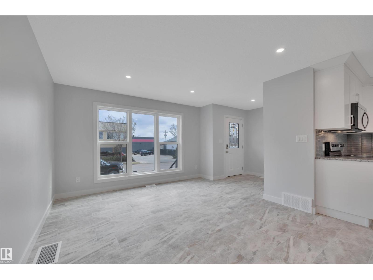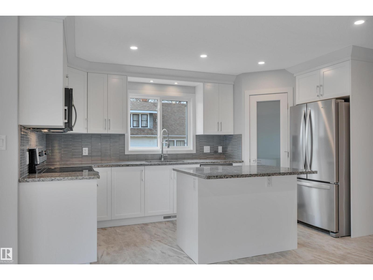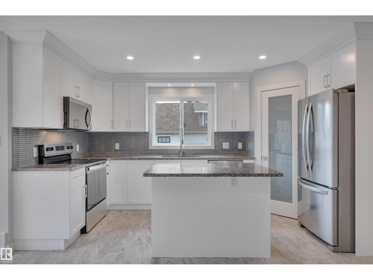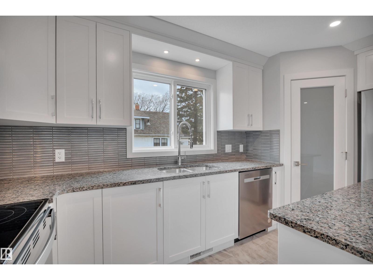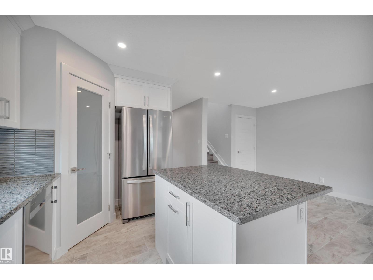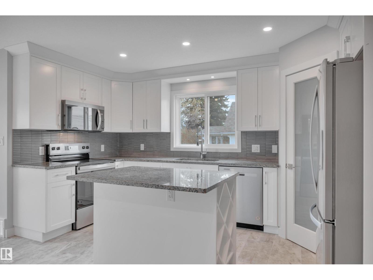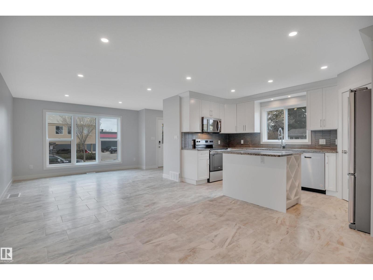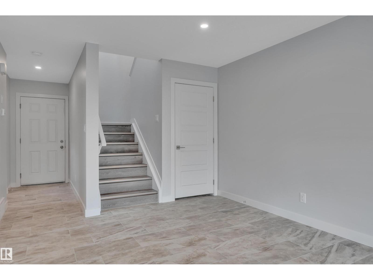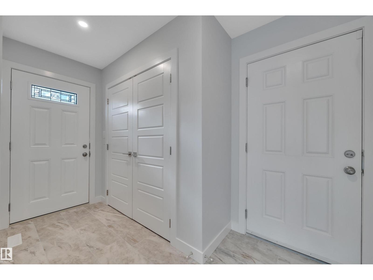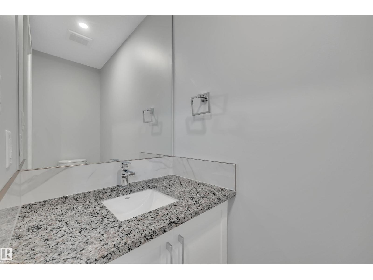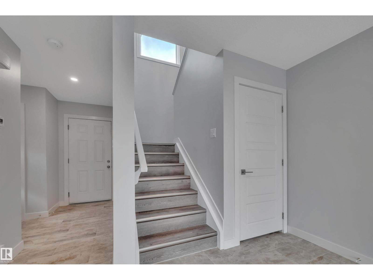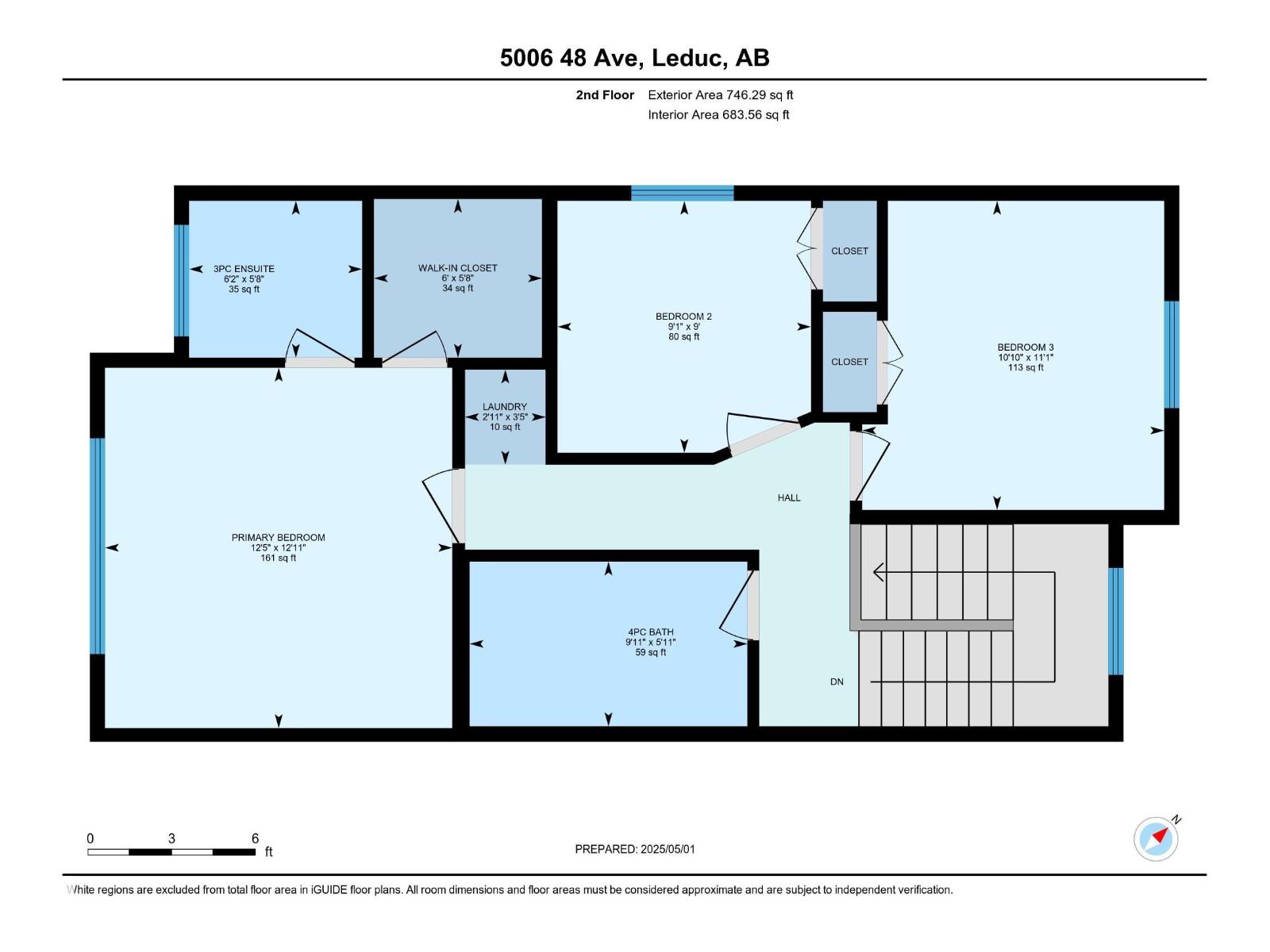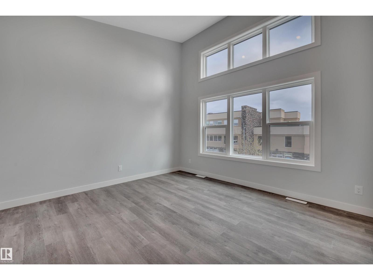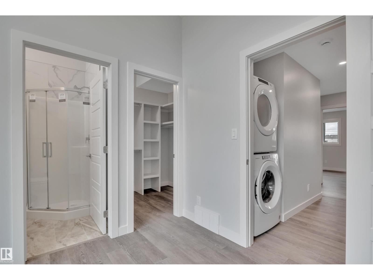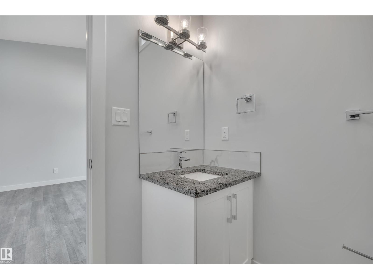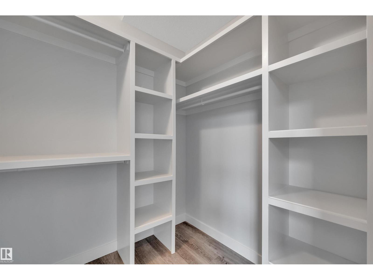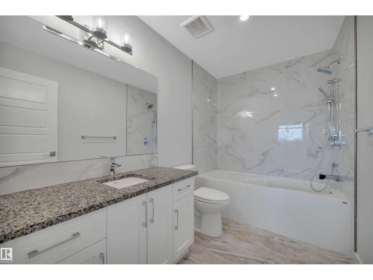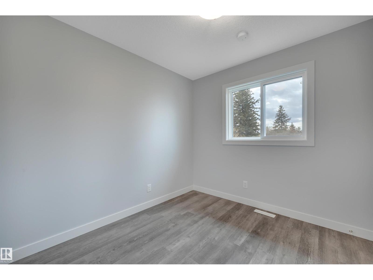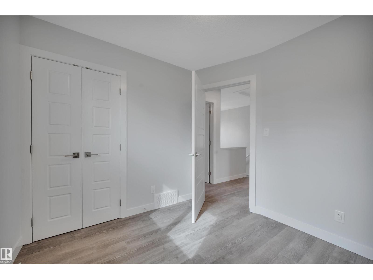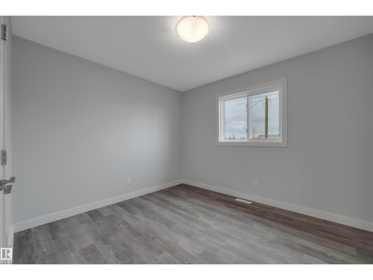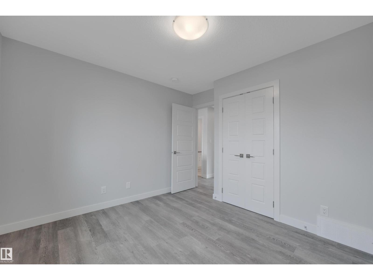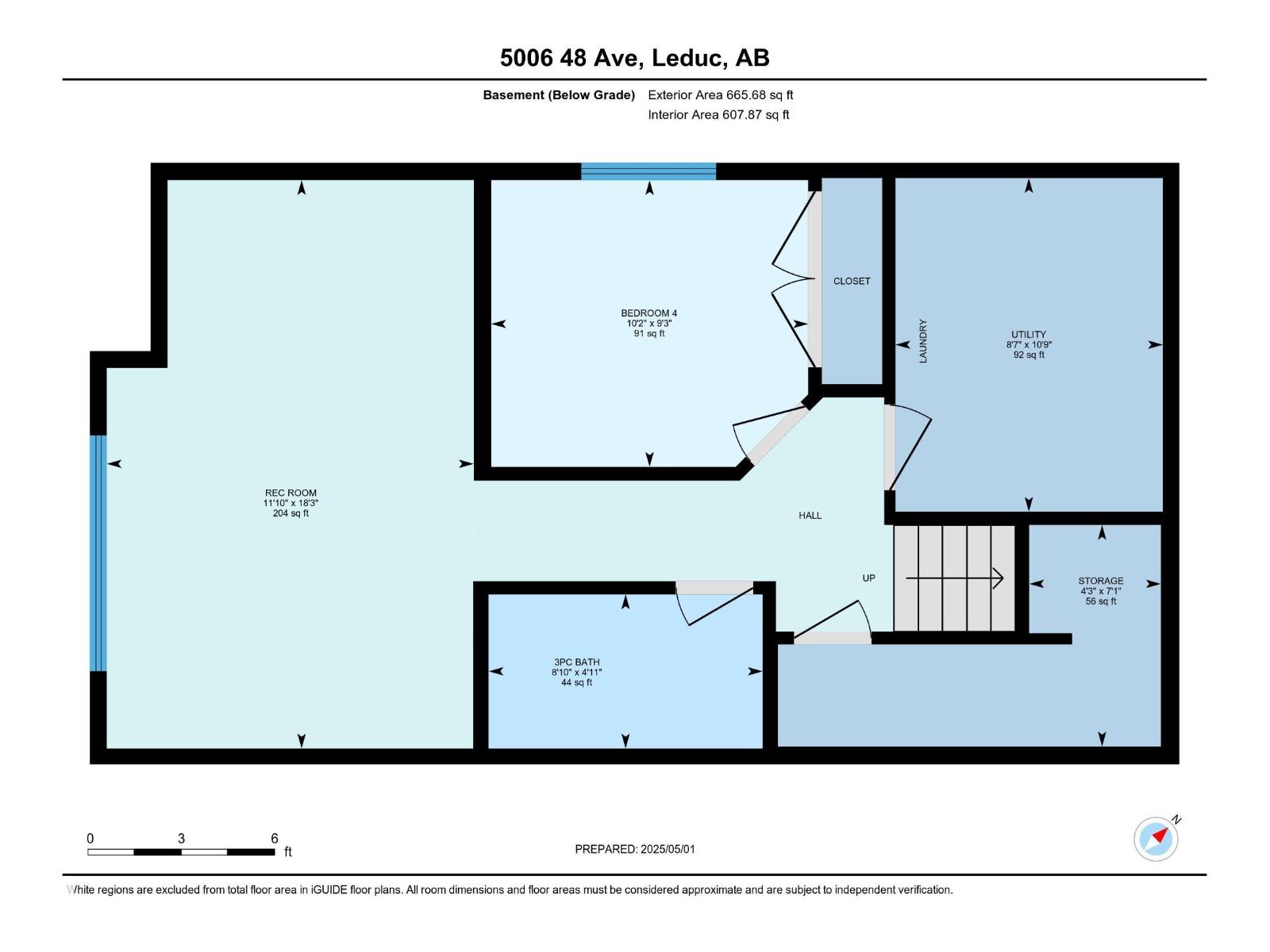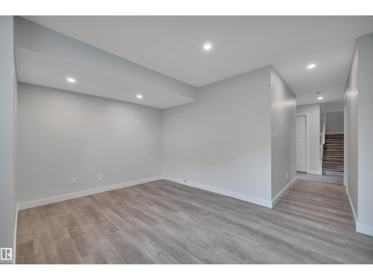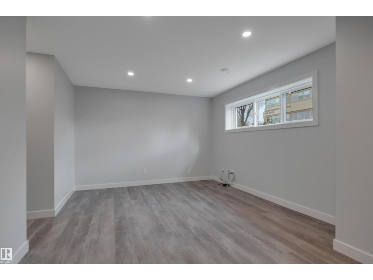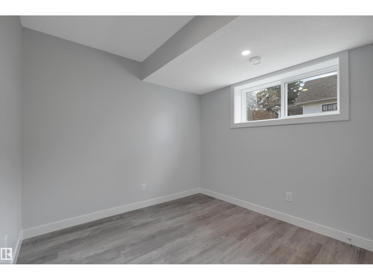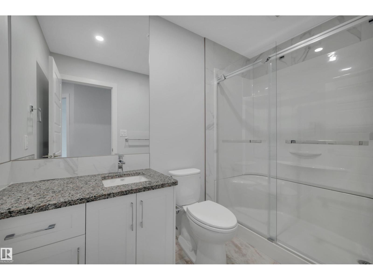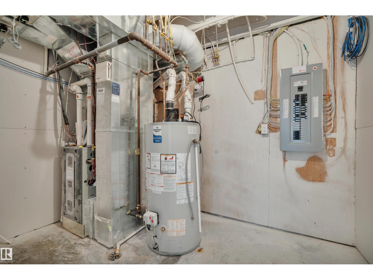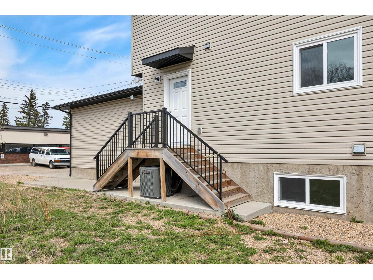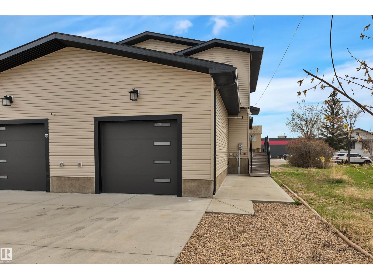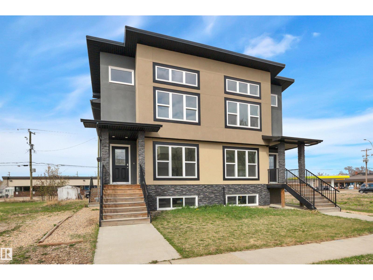4 Bedroom
4 Bathroom
1,453 ft2
Central Air Conditioning
Forced Air
$469,000
Updated half duplex (2025) in a highly desirable neighborhood of Leduc. This meticulously updated property features a modern, spacious kitchen with new cabinets, granite countertops, brand new appliances, and elegant porcelain tile floors. Large windows on the main floor flood the living space with natural light, creating a bright and inviting atmosphere. Enjoy energy efficiency with zone heating throughout and premium triple-pane windows on both floors for superior insulation and noise reduction. Each unit boasts three generous bedrooms upstairs, including a luxurious 3-pce ensuite in the primary bedroom and a 4-pce main bath. Convenient upper-floor laundry adds to the appeal. The open-concept main floor offers a bright living room, a cozy 2-pce bath, and a stylish kitchen perfect for family living or entertaining. The finished basement includes an additional bedroom with a 3-pce bath and a large recreation room, ideal for guests or a home office. (id:63013)
Property Details
|
MLS® Number
|
E4461059 |
|
Property Type
|
Single Family |
|
Neigbourhood
|
Linsford Park |
|
Amenities Near By
|
Airport, Golf Course, Playground, Public Transit, Schools, Shopping |
|
Features
|
Lane |
|
Structure
|
Porch |
Building
|
Bathroom Total
|
4 |
|
Bedrooms Total
|
4 |
|
Appliances
|
Dishwasher, Dryer, Garage Door Opener Remote(s), Garage Door Opener, Microwave Range Hood Combo, Refrigerator, Stove, Washer |
|
Basement Development
|
Finished |
|
Basement Type
|
Full (finished) |
|
Constructed Date
|
2016 |
|
Construction Style Attachment
|
Semi-detached |
|
Cooling Type
|
Central Air Conditioning |
|
Half Bath Total
|
1 |
|
Heating Type
|
Forced Air |
|
Stories Total
|
2 |
|
Size Interior
|
1,453 Ft2 |
|
Type
|
Duplex |
Parking
|
Heated Garage
|
|
|
Attached Garage
|
|
Land
|
Acreage
|
No |
|
Land Amenities
|
Airport, Golf Course, Playground, Public Transit, Schools, Shopping |
Rooms
| Level |
Type |
Length |
Width |
Dimensions |
|
Basement |
Bedroom 4 |
2.81 m |
3.11 m |
2.81 m x 3.11 m |
|
Basement |
Recreation Room |
5.57 m |
3.6 m |
5.57 m x 3.6 m |
|
Basement |
Utility Room |
3.27 m |
2.62 m |
3.27 m x 2.62 m |
|
Basement |
Storage |
2.17 m |
1.29 m |
2.17 m x 1.29 m |
|
Main Level |
Living Room |
3.93 m |
3.35 m |
3.93 m x 3.35 m |
|
Main Level |
Dining Room |
3.35 m |
4.52 m |
3.35 m x 4.52 m |
|
Main Level |
Kitchen |
2.3 m |
4.36 m |
2.3 m x 4.36 m |
|
Main Level |
Mud Room |
2.26 m |
1.18 m |
2.26 m x 1.18 m |
|
Upper Level |
Primary Bedroom |
3.94 m |
3.8 m |
3.94 m x 3.8 m |
|
Upper Level |
Bedroom 2 |
2.76 m |
2.77 m |
2.76 m x 2.77 m |
|
Upper Level |
Bedroom 3 |
3.38 m |
3.3 m |
3.38 m x 3.3 m |
|
Upper Level |
Laundry Room |
1.04 m |
0.88 m |
1.04 m x 0.88 m |
https://www.realtor.ca/real-estate/28958310/5008-48-ave-leduc-linsford-park

