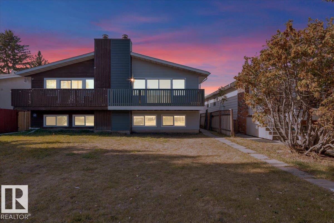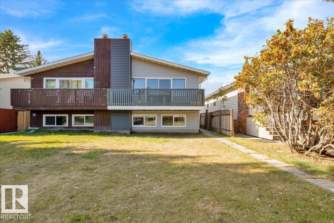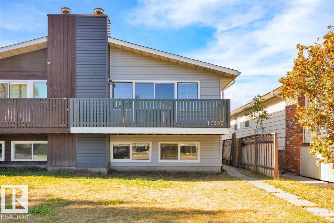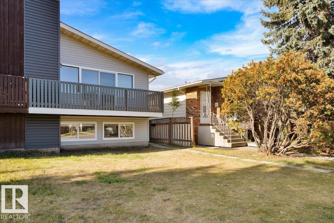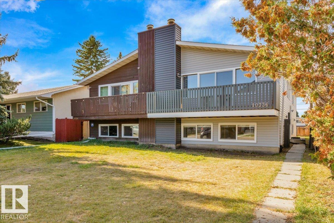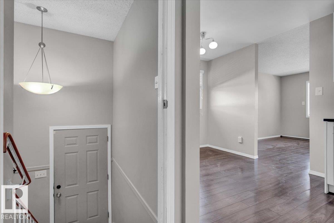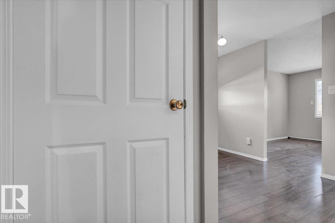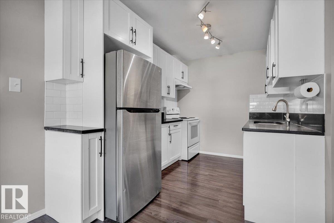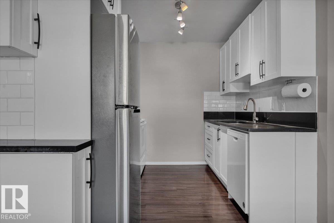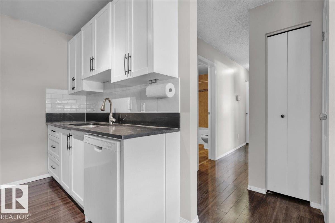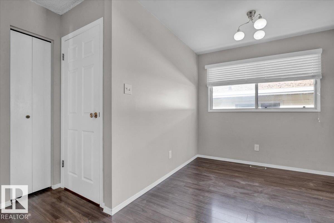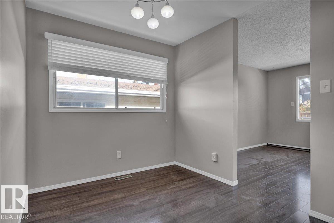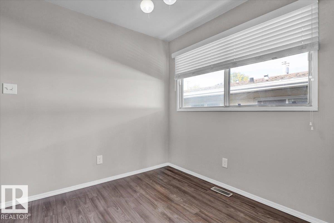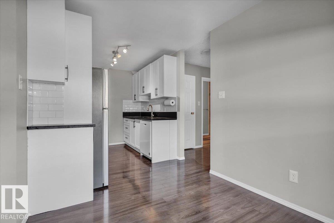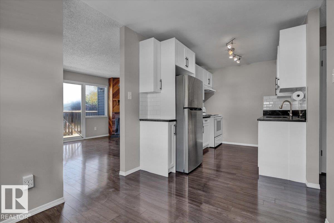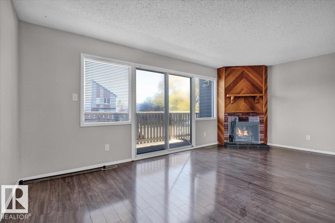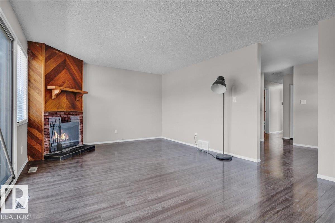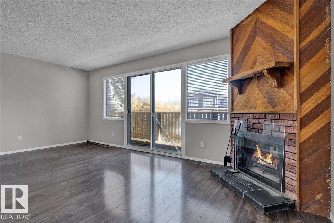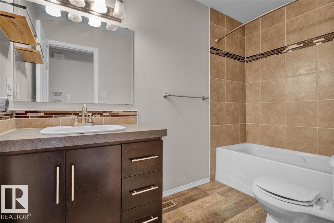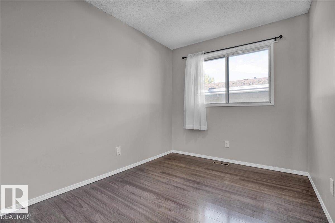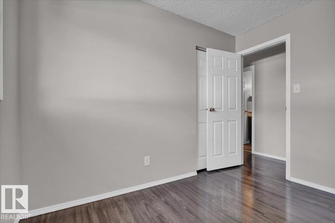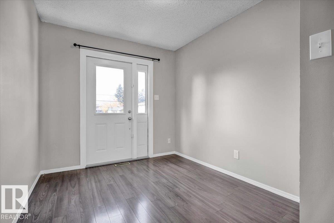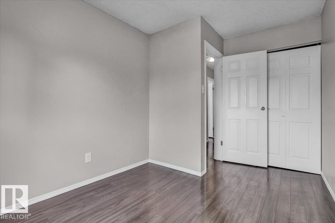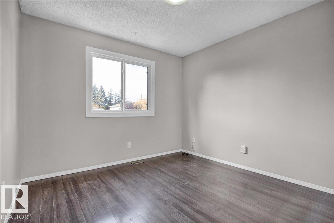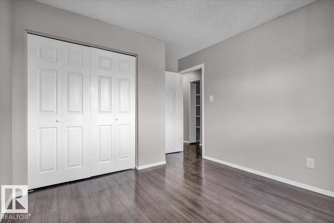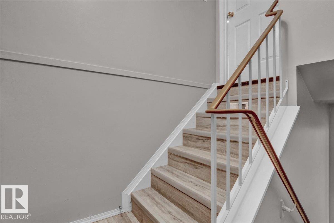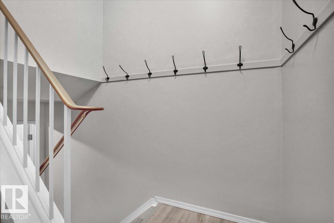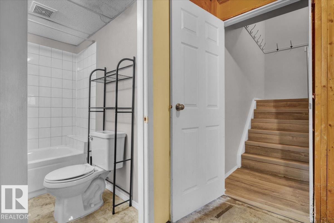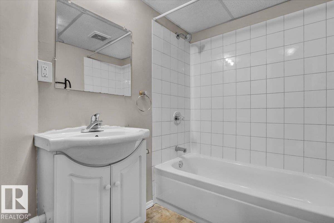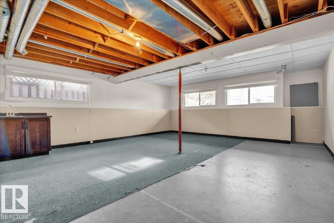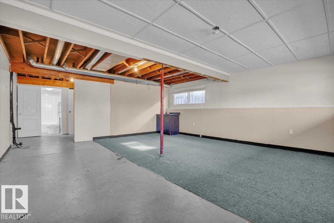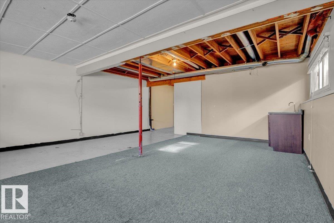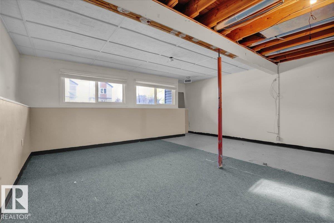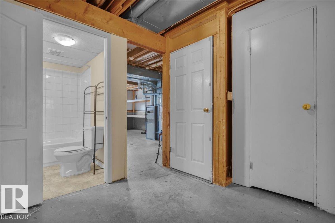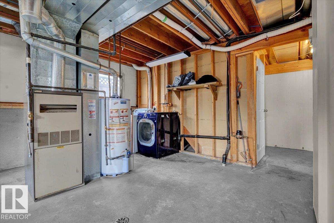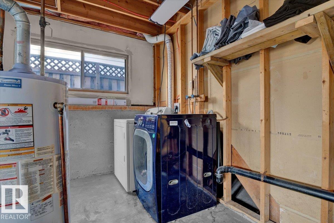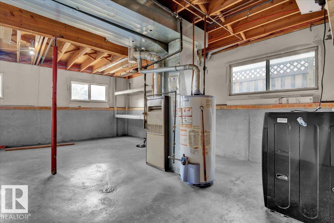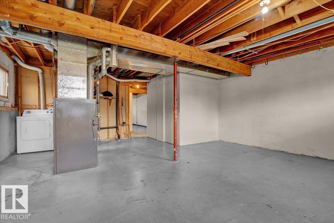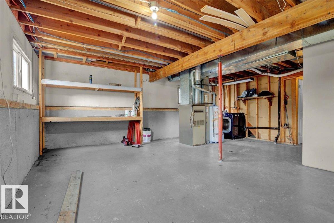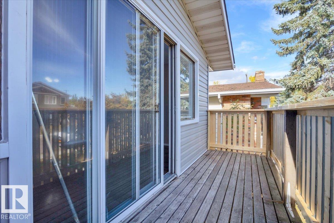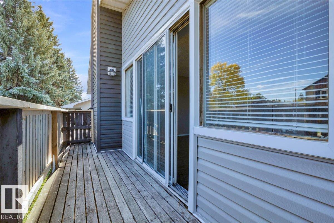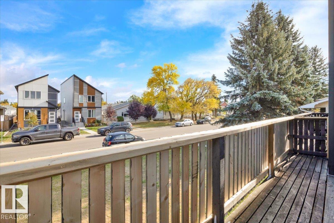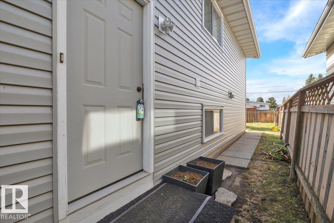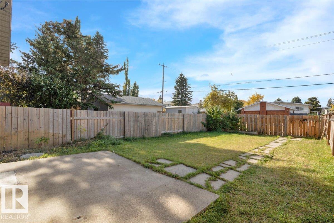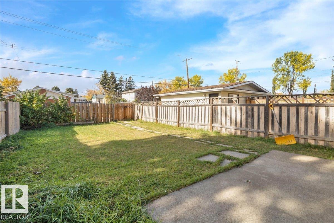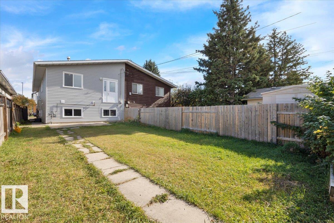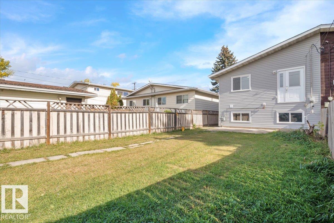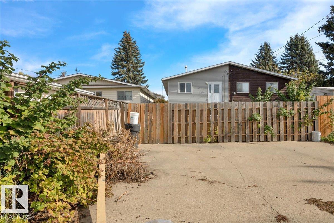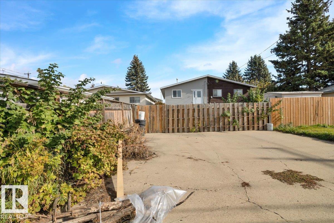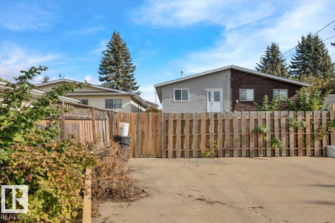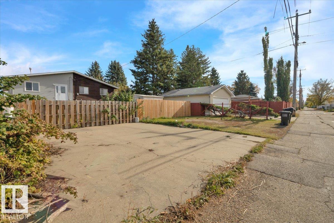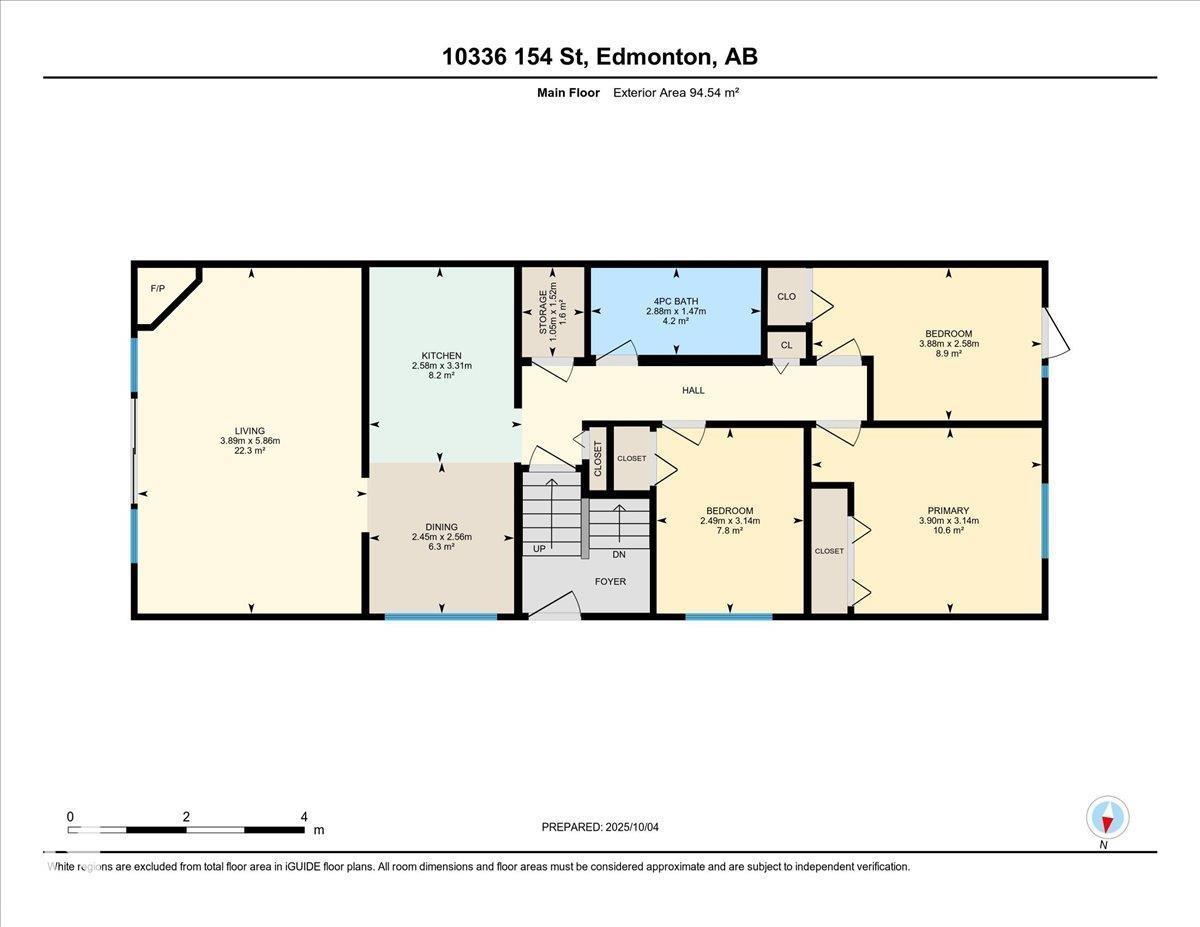3 Bedroom
2 Bathroom
1,018 ft2
Bi-Level
Fireplace
Forced Air
$319,000
Once in a while, a fantastic opportunity like this comes along! This beautifully updated Bi-Level half duplex in Canora offers incredible value and convenience. Featuring a newer vinyl exterior, fresh paint, and a modern interior, this home shines inside and out. The renovated kitchen boasts granite countertops, and the bathrooms have been stylishly upgraded. Enjoy a spacious living room with a cozy wood-burning fireplace. With 3 bedrooms, 2 full baths, and a large partially finished basement with a separate entrance, there’s great potential to develop it into a secondary suite or create additional living space. The fenced backyard has room for a future garage with alley access. Ideally located near the future LRT station yet tucked away in a quiet, mature neighborhood close to 149 Street’s best restaurants, schools, and amenities. Easy access to Downtown, West Edmonton Mall, Whitemud Drive, and Anthony Henday makes this a smart investment and a perfect first home. (id:63013)
Property Details
|
MLS® Number
|
E4461045 |
|
Property Type
|
Single Family |
|
Neigbourhood
|
Canora |
|
Amenities Near By
|
Playground, Public Transit, Schools, Shopping |
|
Features
|
Park/reserve, Lane |
|
Structure
|
Deck |
Building
|
Bathroom Total
|
2 |
|
Bedrooms Total
|
3 |
|
Appliances
|
Dishwasher, Dryer, Garburator, Hood Fan, Refrigerator, Stove, Washer, Window Coverings |
|
Architectural Style
|
Bi-level |
|
Basement Development
|
Partially Finished |
|
Basement Type
|
Full (partially Finished) |
|
Constructed Date
|
1978 |
|
Construction Style Attachment
|
Semi-detached |
|
Fireplace Fuel
|
Wood |
|
Fireplace Present
|
Yes |
|
Fireplace Type
|
Corner |
|
Heating Type
|
Forced Air |
|
Size Interior
|
1,018 Ft2 |
|
Type
|
Duplex |
Parking
Land
|
Acreage
|
No |
|
Fence Type
|
Fence |
|
Land Amenities
|
Playground, Public Transit, Schools, Shopping |
|
Size Irregular
|
343.87 |
|
Size Total
|
343.87 M2 |
|
Size Total Text
|
343.87 M2 |
Rooms
| Level |
Type |
Length |
Width |
Dimensions |
|
Lower Level |
Primary Bedroom |
3.9 m |
3.14 m |
3.9 m x 3.14 m |
|
Lower Level |
Bedroom 2 |
3.88 m |
2.58 m |
3.88 m x 2.58 m |
|
Lower Level |
Bedroom 3 |
3.14 m |
2.49 m |
3.14 m x 2.49 m |
|
Lower Level |
Laundry Room |
|
|
Measurements not available |
|
Main Level |
Living Room |
5.86 m |
3.89 m |
5.86 m x 3.89 m |
|
Main Level |
Dining Room |
2.56 m |
2.45 m |
2.56 m x 2.45 m |
|
Main Level |
Kitchen |
3.31 m |
2.58 m |
3.31 m x 2.58 m |
https://www.realtor.ca/real-estate/28957984/10336-154-st-nw-edmonton-canora

