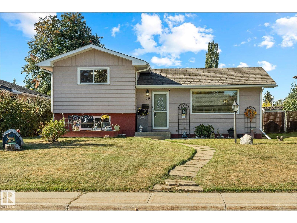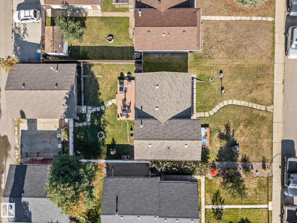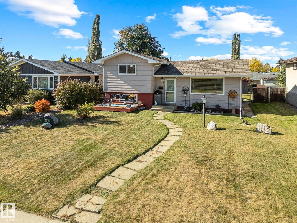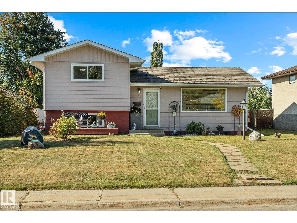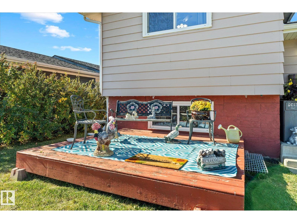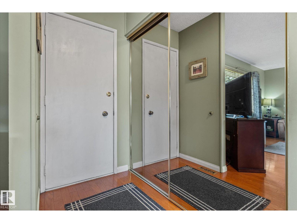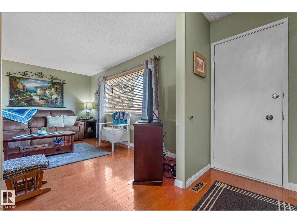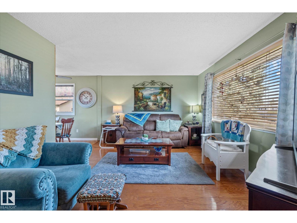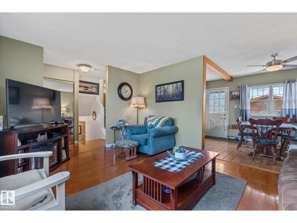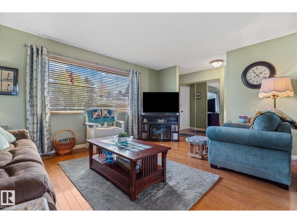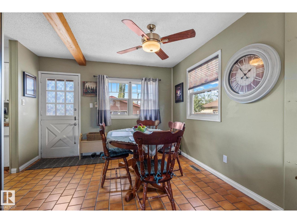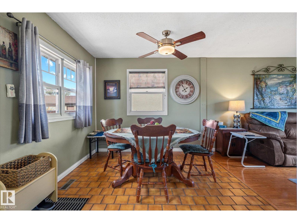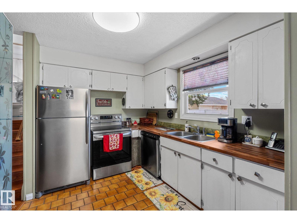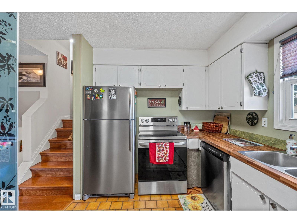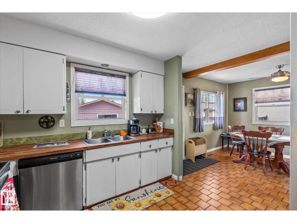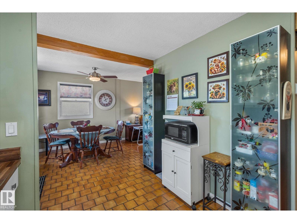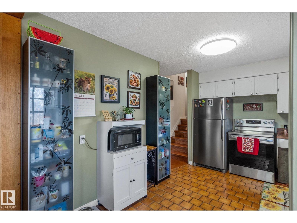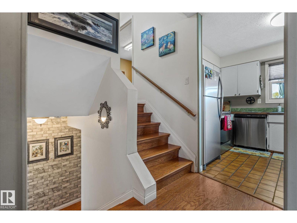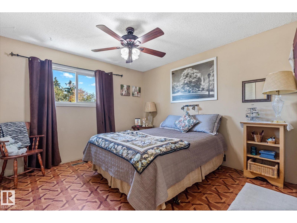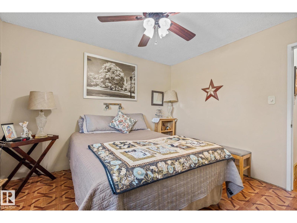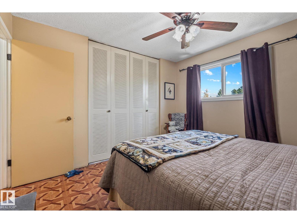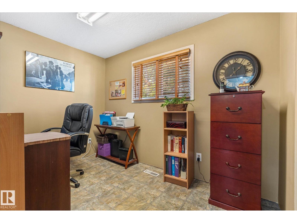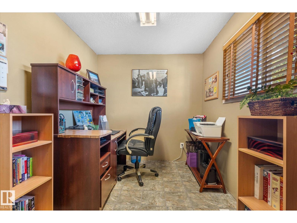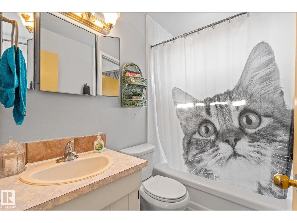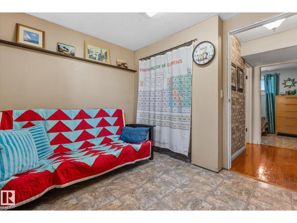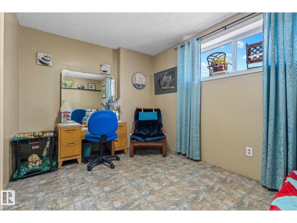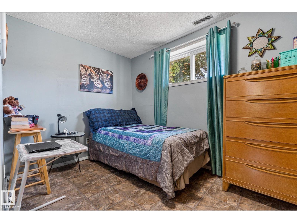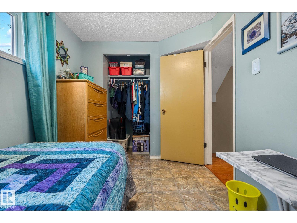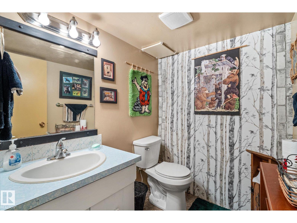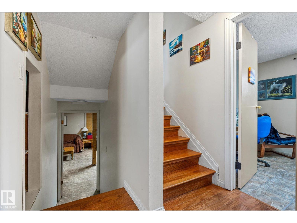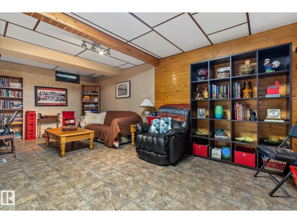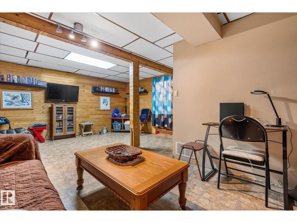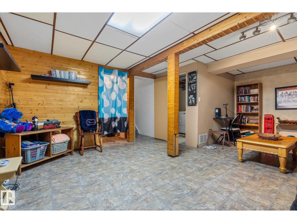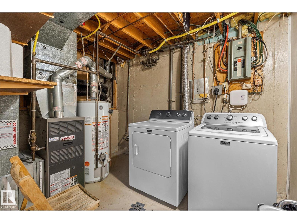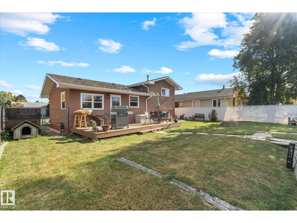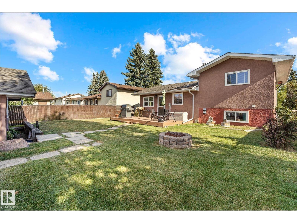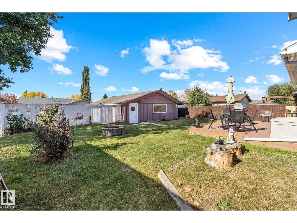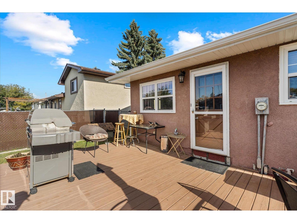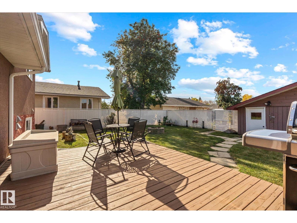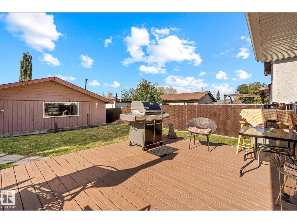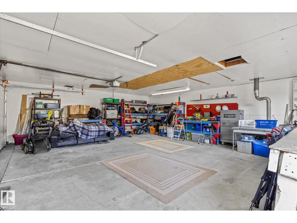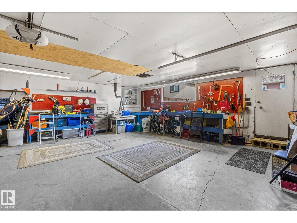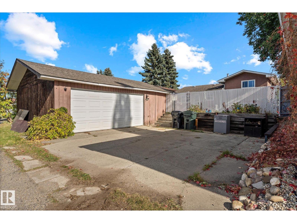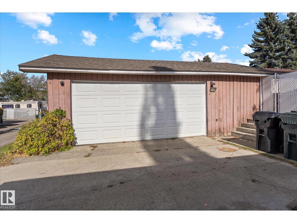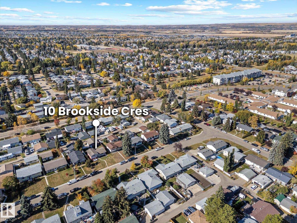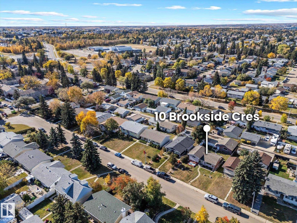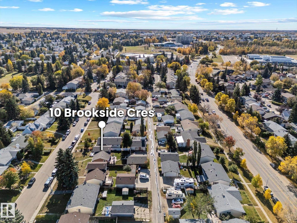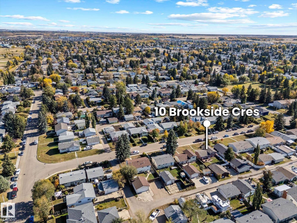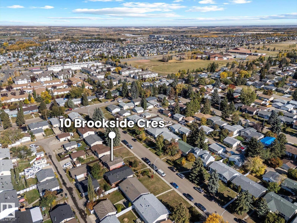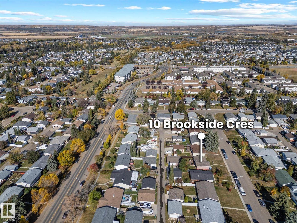4 Bedroom
2 Bathroom
863 ft2
Forced Air
$379,900
Welcome to Brookside Crescent — an ideal location for families, just a 10-minute walk from six schools, multiple playgrounds, and Spruce Grove’s popular Central Park featuring new bike trails, a skate park, BMX track, large playground, splash park, and the Grant Fuhr Arena. This cozy four-level split home offers a functional layout with two bedrooms and a full four-piece bath upstairs. The main floor features a bright living room with hardwood floors, a dining area, and a well-laid-out kitchen with access to the west-facing fenced backyard and oversized double garage. The lower third level includes two additional bedrooms and a convenient two-piece bath, while the fourth level offers a spacious family room, laundry and utility area, and plenty of storage. Warm, welcoming, and close to everything, this home combines comfort and convenience in one of Spruce Grove’s most family-friendly neighborhoods. (id:63013)
Property Details
|
MLS® Number
|
E4461001 |
|
Property Type
|
Single Family |
|
Neigbourhood
|
Brookwood |
|
Amenities Near By
|
Playground, Public Transit, Schools, Shopping |
|
Features
|
Flat Site |
|
Structure
|
Deck |
Building
|
Bathroom Total
|
2 |
|
Bedrooms Total
|
4 |
|
Appliances
|
Dishwasher, Dryer, Microwave Range Hood Combo, Refrigerator, Stove, Washer, Window Coverings |
|
Basement Development
|
Finished |
|
Basement Type
|
Full (finished) |
|
Constructed Date
|
1972 |
|
Construction Style Attachment
|
Detached |
|
Half Bath Total
|
1 |
|
Heating Type
|
Forced Air |
|
Size Interior
|
863 Ft2 |
|
Type
|
House |
Parking
Land
|
Acreage
|
No |
|
Land Amenities
|
Playground, Public Transit, Schools, Shopping |
|
Size Irregular
|
557.42 |
|
Size Total
|
557.42 M2 |
|
Size Total Text
|
557.42 M2 |
Rooms
| Level |
Type |
Length |
Width |
Dimensions |
|
Lower Level |
Family Room |
6.06 m |
|
6.06 m x Measurements not available |
|
Lower Level |
Bedroom 3 |
2.6 m |
|
2.6 m x Measurements not available |
|
Lower Level |
Bedroom 4 |
2.24 m |
|
2.24 m x Measurements not available |
|
Main Level |
Living Room |
3.64 m |
|
3.64 m x Measurements not available |
|
Main Level |
Dining Room |
2.89 m |
|
2.89 m x Measurements not available |
|
Main Level |
Kitchen |
2.72 m |
|
2.72 m x Measurements not available |
|
Upper Level |
Primary Bedroom |
3.35 m |
|
3.35 m x Measurements not available |
|
Upper Level |
Bedroom 2 |
2.43 m |
|
2.43 m x Measurements not available |
https://www.realtor.ca/real-estate/28955998/10-brookside-cr-spruce-grove-brookwood

