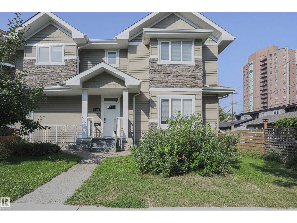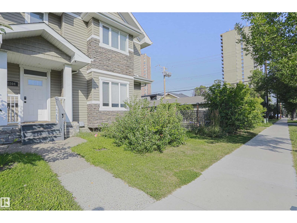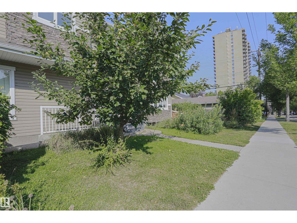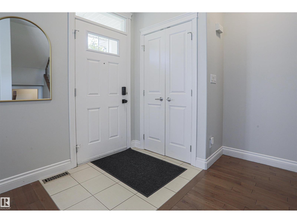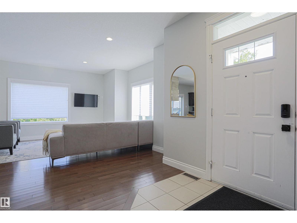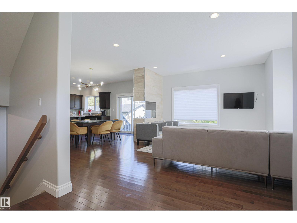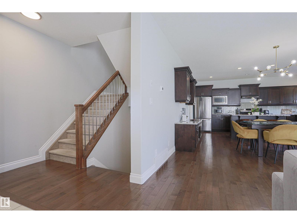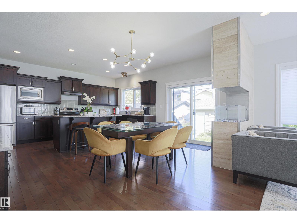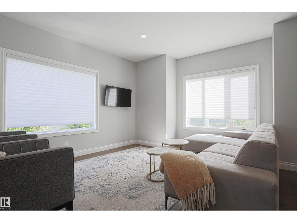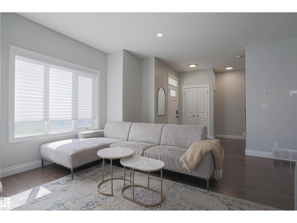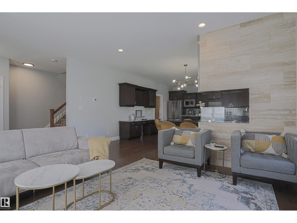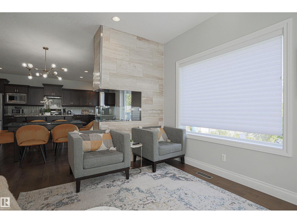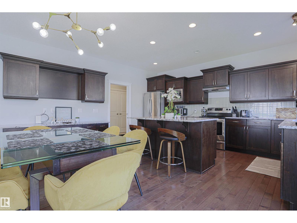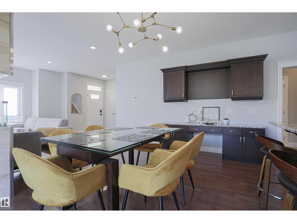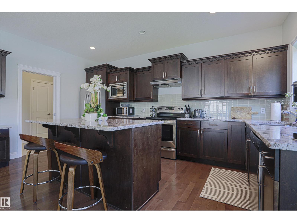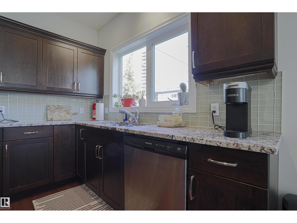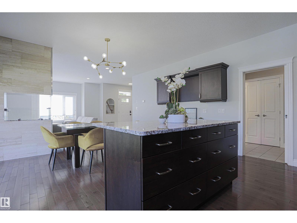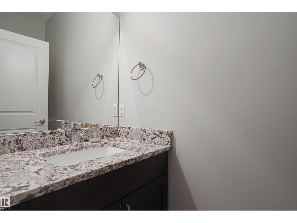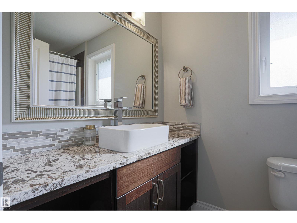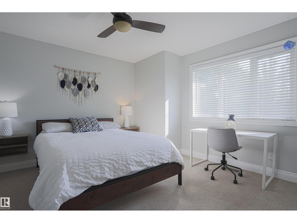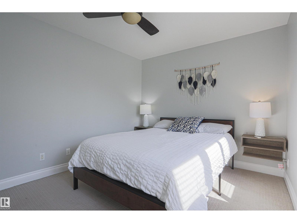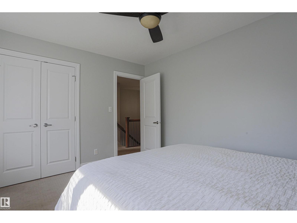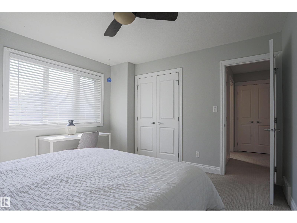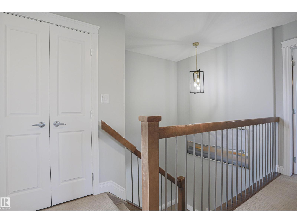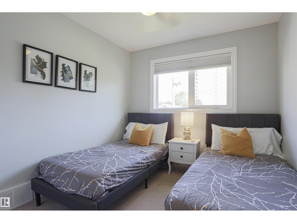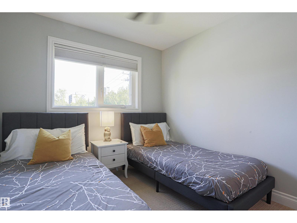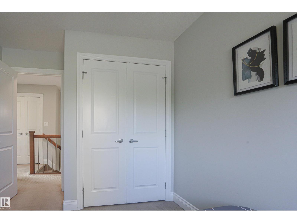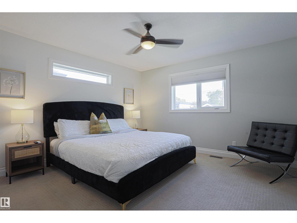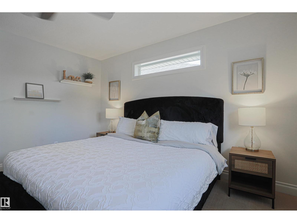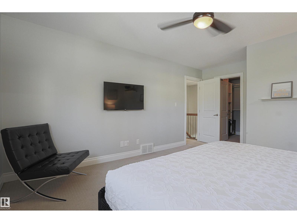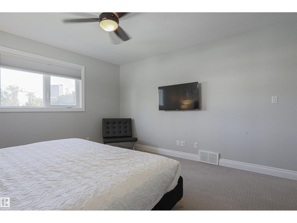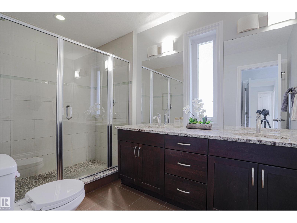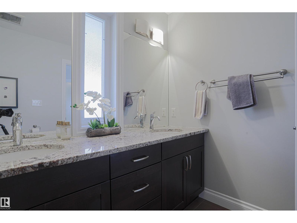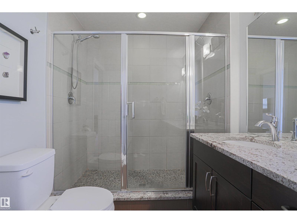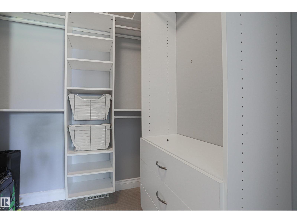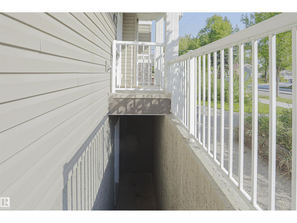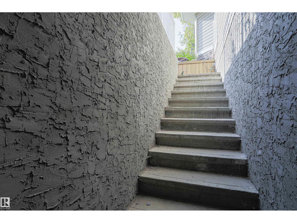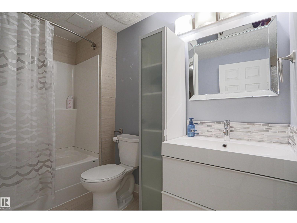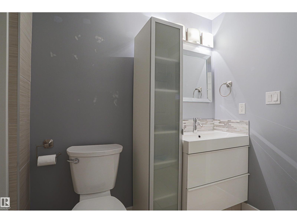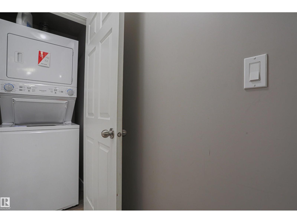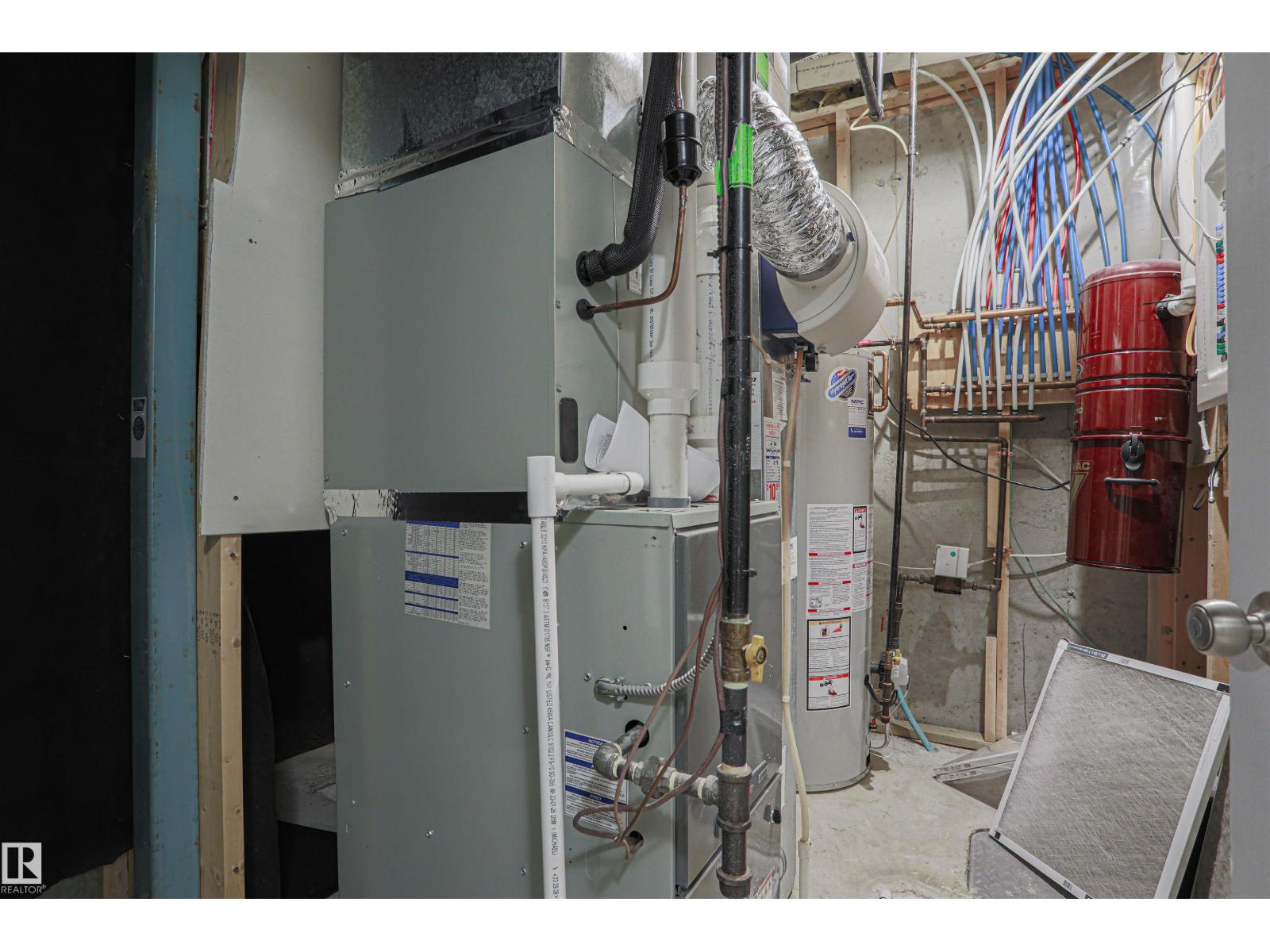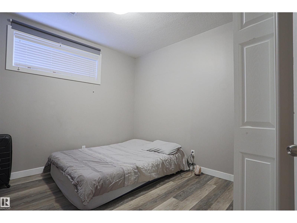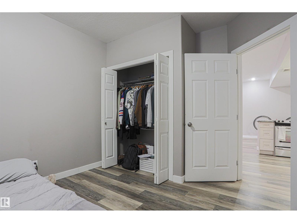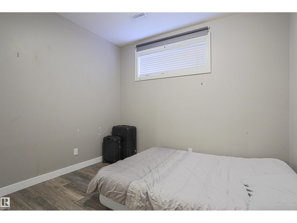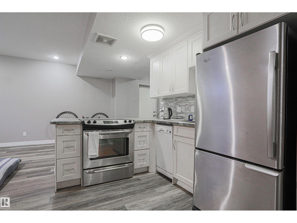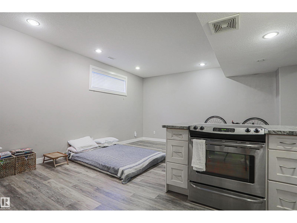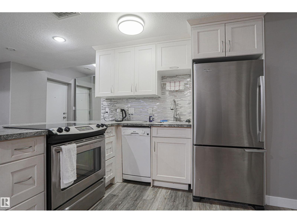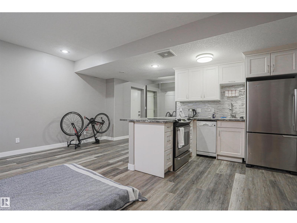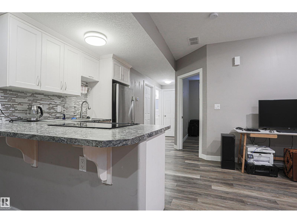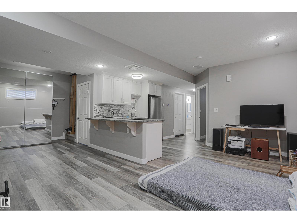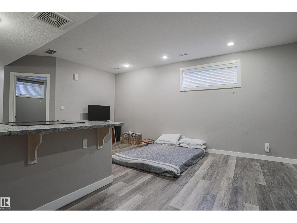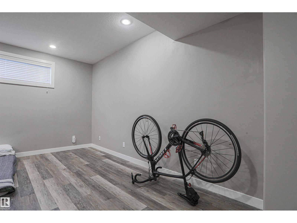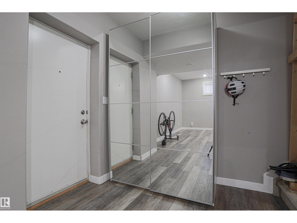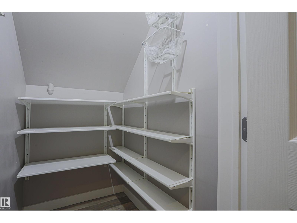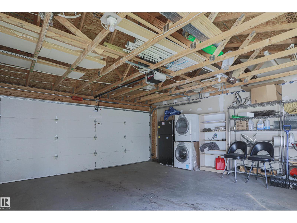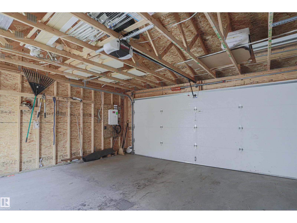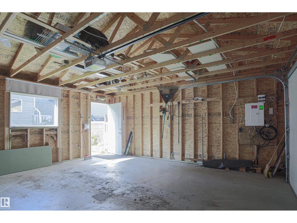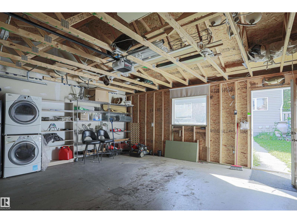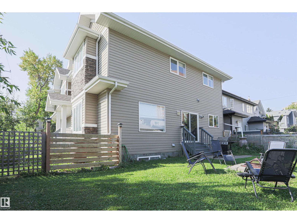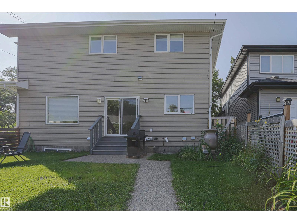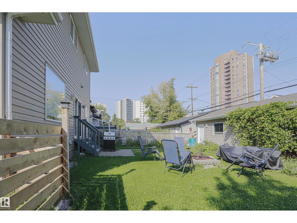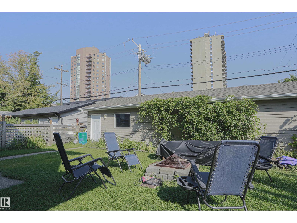4 Bedroom
4 Bathroom
1,593 ft2
Central Air Conditioning
Forced Air, In Floor Heating
$649,900Maintenance, Insurance
$250 Monthly
WELCOME TO STRATHCONA! With many new shops opening in the area it is the place to be in Downtown Edmonton! Currently run as a successful Air BnB with more than 250 nights booked this 3 bedrooms, 2.5 baths Unit provides open concept design for entertaining on the first floor and spacious, bright rooms on the second floor. The kitchen and bathrooms all have granite counters and matching cabinetry throughout. The basement is finished as a 1 bedroom, 1 bath in-law suite and has a separate entrance. There is a double detached garage and also CENTRAL AC! As an Infill built in 2011 the grounds have filled in Beautifully and fits in very well with the other homes in the area. Come view this wonderful home in STRATHCONA! (id:63013)
Property Details
|
MLS® Number
|
E4460971 |
|
Property Type
|
Single Family |
|
Neigbourhood
|
Strathcona |
|
Amenities Near By
|
Golf Course, Playground, Public Transit, Schools, Shopping, Ski Hill |
|
Community Features
|
Public Swimming Pool |
|
Features
|
Flat Site, No Smoking Home, Level |
Building
|
Bathroom Total
|
4 |
|
Bedrooms Total
|
4 |
|
Amenities
|
Ceiling - 9ft, Vinyl Windows |
|
Appliances
|
Dryer, Garage Door Opener Remote(s), Garage Door Opener, Hood Fan, Microwave, Washer/dryer Stack-up, Washer, Window Coverings, Refrigerator, Two Stoves, Dishwasher |
|
Basement Development
|
Finished |
|
Basement Type
|
Full (finished) |
|
Constructed Date
|
2011 |
|
Construction Style Attachment
|
Semi-detached |
|
Cooling Type
|
Central Air Conditioning |
|
Fire Protection
|
Smoke Detectors |
|
Half Bath Total
|
1 |
|
Heating Type
|
Forced Air, In Floor Heating |
|
Stories Total
|
2 |
|
Size Interior
|
1,593 Ft2 |
|
Type
|
Duplex |
Parking
Land
|
Acreage
|
No |
|
Fence Type
|
Fence |
|
Land Amenities
|
Golf Course, Playground, Public Transit, Schools, Shopping, Ski Hill |
|
Size Irregular
|
305.61 |
|
Size Total
|
305.61 M2 |
|
Size Total Text
|
305.61 M2 |
Rooms
| Level |
Type |
Length |
Width |
Dimensions |
|
Lower Level |
Second Kitchen |
|
|
8.5' x 11.8' |
|
Lower Level |
Bedroom 5 |
|
|
10.5' x 12.8' |
|
Main Level |
Living Room |
|
|
16.7' x 16' |
|
Main Level |
Dining Room |
|
|
16.6' x 8.8' |
|
Main Level |
Kitchen |
|
|
16.6' x 9.10' |
|
Main Level |
Family Room |
|
|
16.7' x 16' |
|
Upper Level |
Primary Bedroom |
|
12.1 m |
Measurements not available x 12.1 m |
|
Upper Level |
Bedroom 2 |
|
|
12.11' x 9' |
|
Upper Level |
Bedroom 3 |
|
|
12.11'11.11 |
https://www.realtor.ca/real-estate/28954428/8804-100-st-nw-edmonton-strathcona

