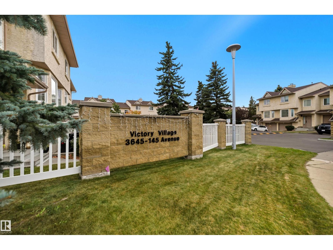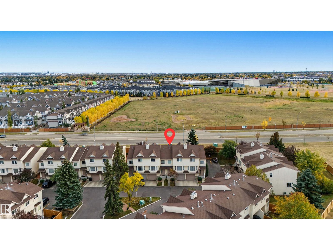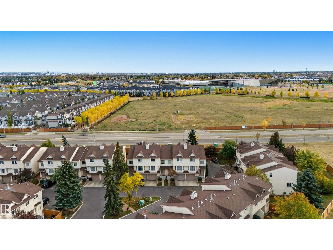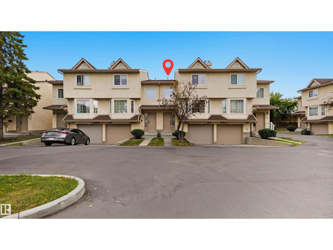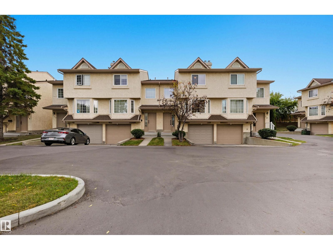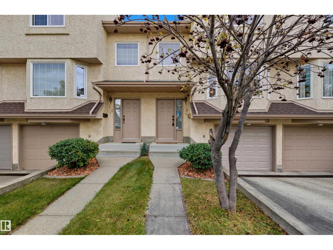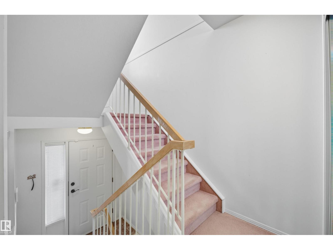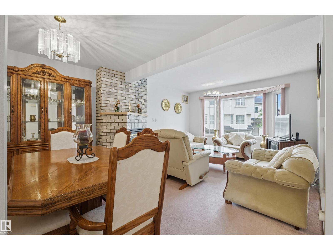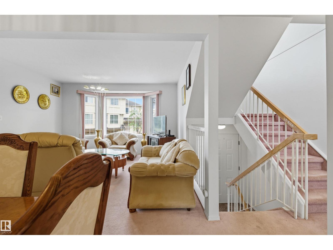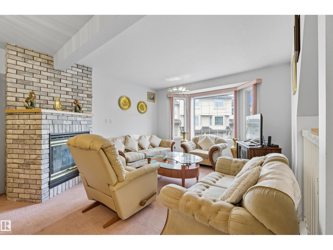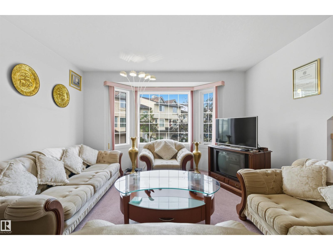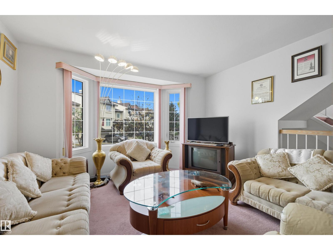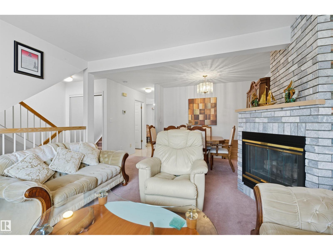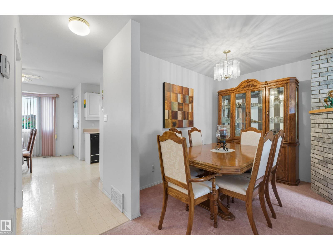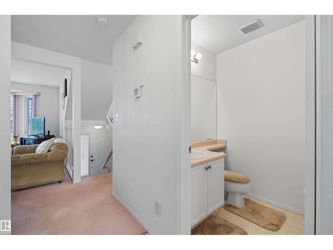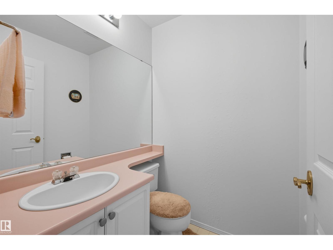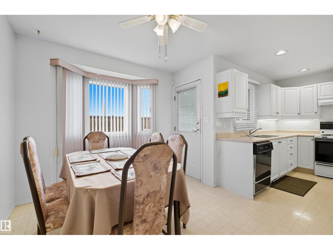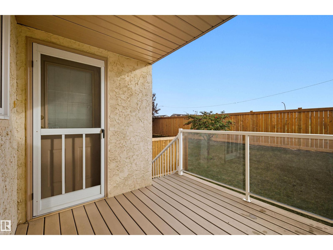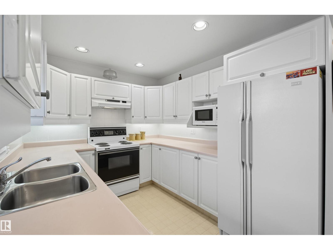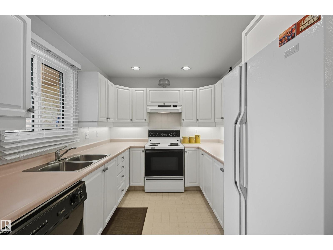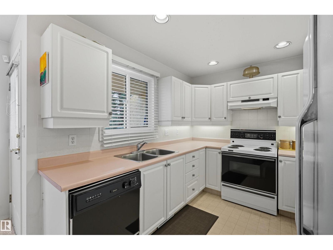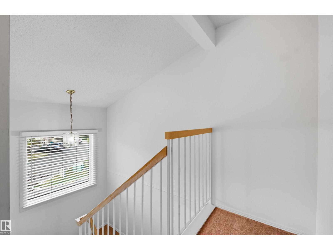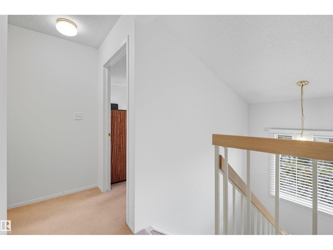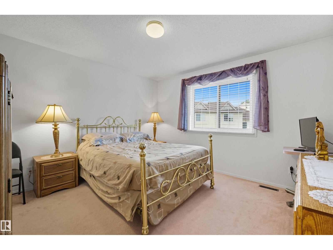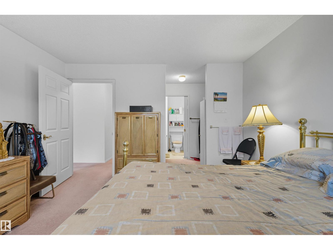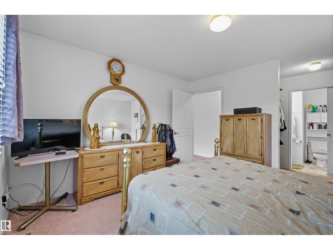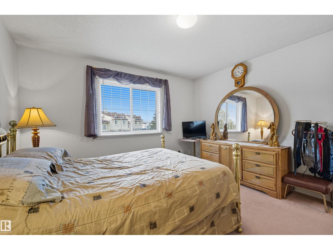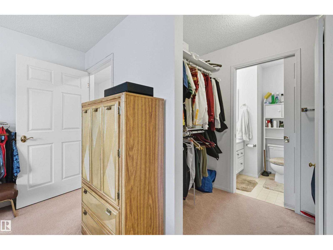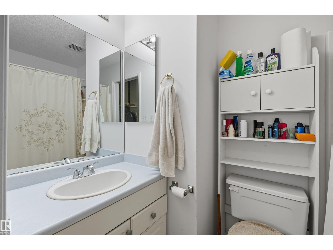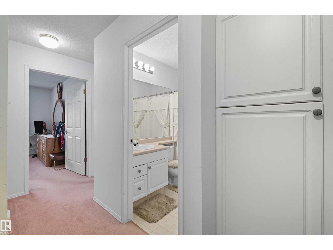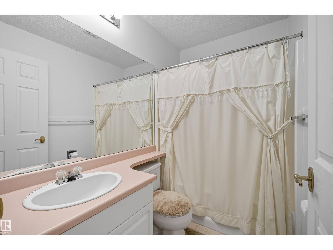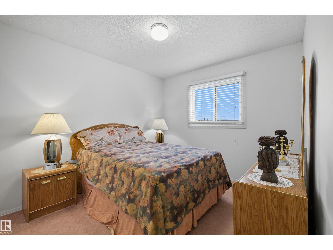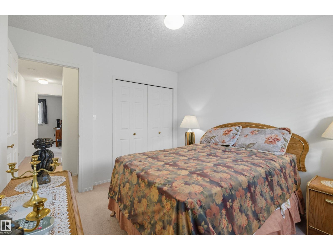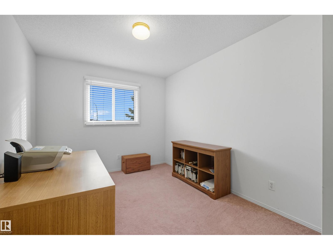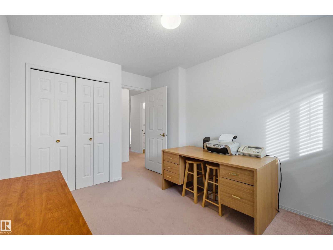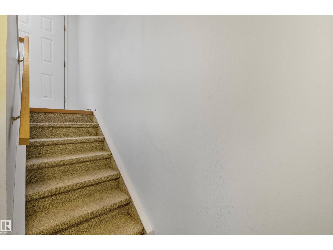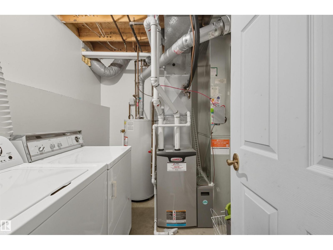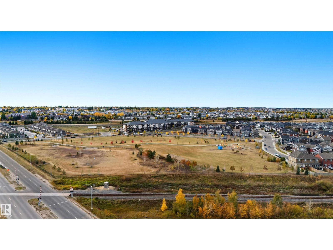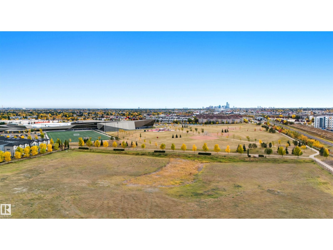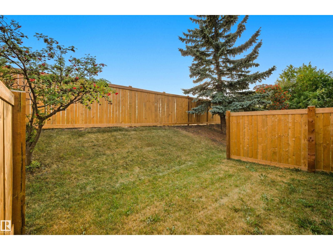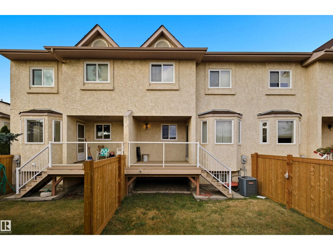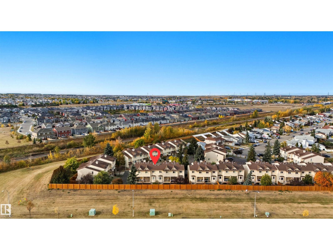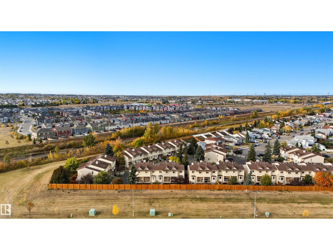#19 3645 145 Ave Nw Edmonton, Alberta T5Y 2S3
$260,500Maintenance, Exterior Maintenance, Insurance, Other, See Remarks, Property Management
$350 Monthly
Maintenance, Exterior Maintenance, Insurance, Other, See Remarks, Property Management
$350 MonthlyWelcome to this beautiful 3-bedroom, 3-bathroom home in Victory Village, where comfort and convenience come together. Thoughtfully designed, this townhouse offers plenty of space for everyday living and entertaining. The great room features a cozy gas fireplace, perfect for gathering on cool evenings, while the large, sun-filled kitchen with an eat-in area makes family meals and hosting a breeze. Upstairs, the primary suite includes a walk-in closet and a 4-piece ensuite, creating a private retreat to unwind at the end of the day. The fully finished basement provides even more living space — whether you need a home office, fitness area, or recreation room, the possibilities are endless. Nestled in a prime location within the complex, this unit offers both privacy and accessibility. With its functional layout and inviting design, this home is a fantastic choice for first-time buyers, growing families, or anyone looking for a smart investment in a great community. (id:63013)
Property Details
| MLS® Number | E4461008 |
| Property Type | Single Family |
| Neigbourhood | Kirkness |
| Amenities Near By | Golf Course, Playground, Public Transit, Shopping |
| Community Features | Public Swimming Pool |
| Parking Space Total | 2 |
Building
| Bathroom Total | 3 |
| Bedrooms Total | 3 |
| Appliances | Dishwasher, Dryer, Freezer, Microwave Range Hood Combo, Refrigerator, Stove, Washer, Window Coverings |
| Basement Development | Finished |
| Basement Type | Full (finished) |
| Constructed Date | 1992 |
| Construction Style Attachment | Attached |
| Cooling Type | Central Air Conditioning |
| Fireplace Fuel | Gas |
| Fireplace Present | Yes |
| Fireplace Type | Unknown |
| Half Bath Total | 1 |
| Heating Type | Forced Air |
| Stories Total | 2 |
| Size Interior | 1,280 Ft2 |
| Type | Row / Townhouse |
Parking
| Attached Garage |
Land
| Acreage | No |
| Land Amenities | Golf Course, Playground, Public Transit, Shopping |
Rooms
| Level | Type | Length | Width | Dimensions |
|---|---|---|---|---|
| Basement | Den | Measurements not available | ||
| Main Level | Living Room | 12'9 x 12'0 | ||
| Main Level | Dining Room | 14' x 8'7 | ||
| Main Level | Kitchen | 14' x 8'7 | ||
| Upper Level | Primary Bedroom | 12'7 x 12'3 | ||
| Upper Level | Bedroom 2 | 10'5 x 10'11 | ||
| Upper Level | Bedroom 3 | 9'5 x 12'4 |
https://www.realtor.ca/real-estate/28956345/19-3645-145-ave-nw-edmonton-kirkness
130-14101 West Block
Edmonton, Alberta T5N 1L5

